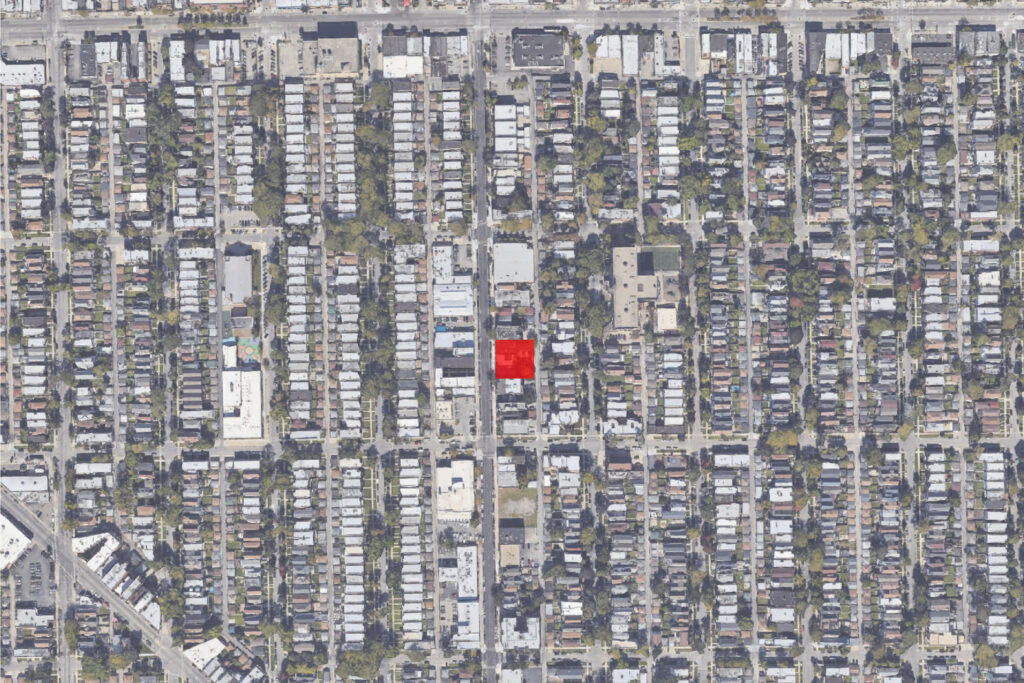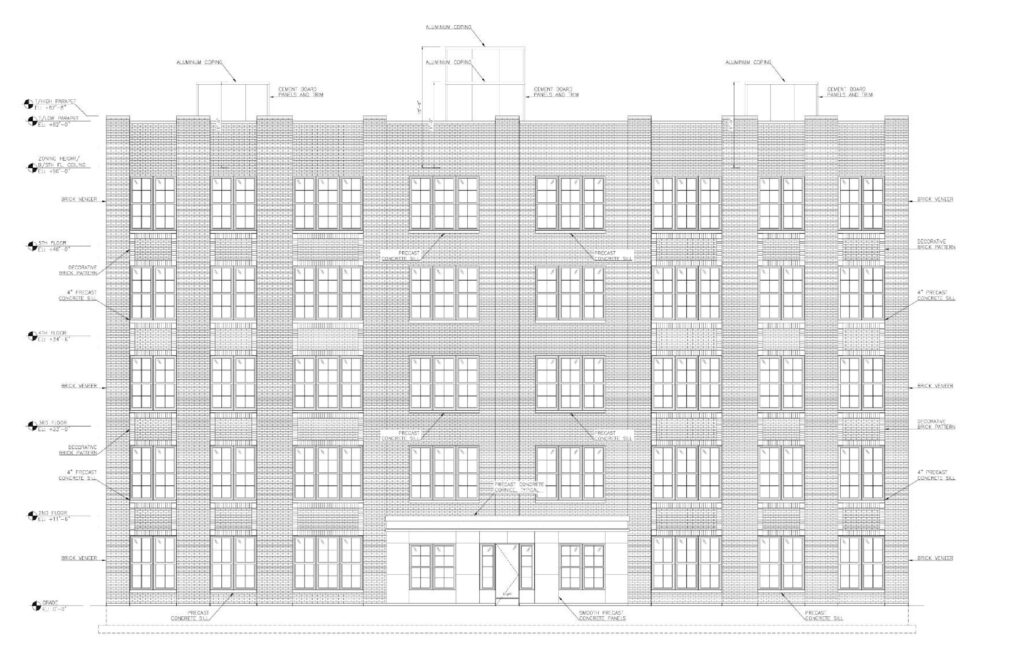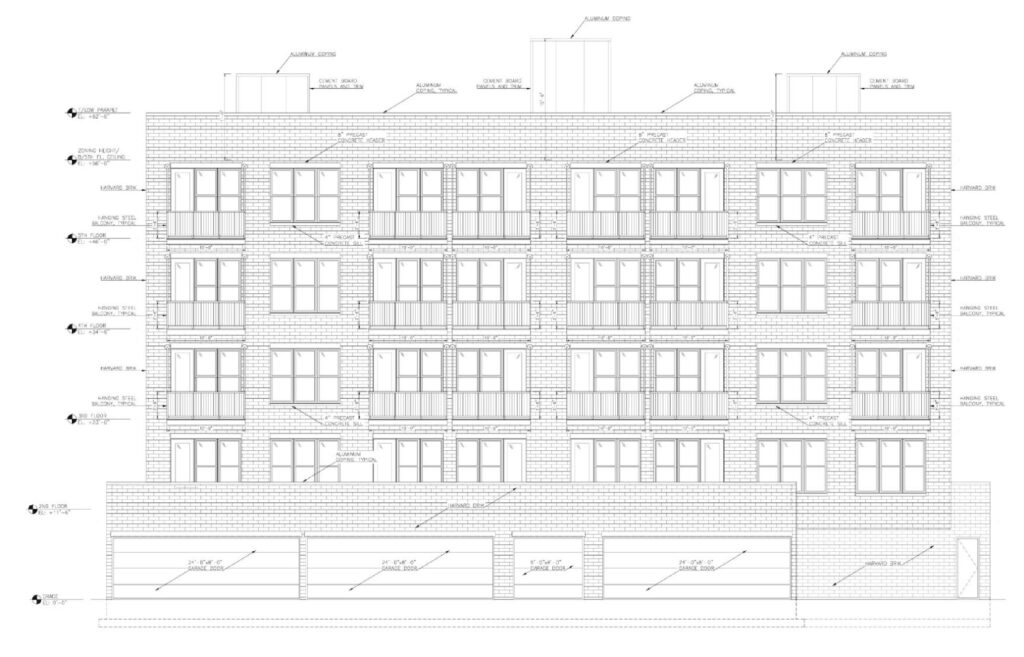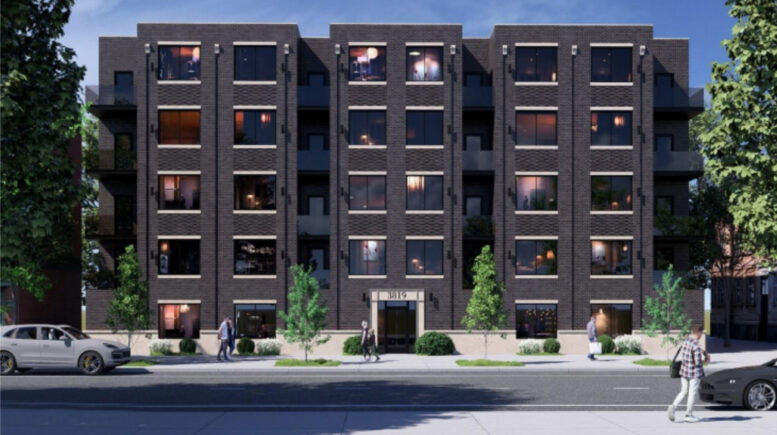Details have been revealed for the residential development at 3819 N Kedzie Avenue in Irving Park. Located mid-block between W Byron Street and W Grace Street, the proposal will replace a pair of one-story commercial buildings. Efforts for the project are being led by Base 3 Development.

Site context map of 3819 N Kedzie Avenue via Google Maps
Local firm Red Architects is working on the design of the five-story structure that will cap out around 63-feet in height. The building’s ground floor will contain a small lobby at the center of the street-front along with two of the residential units. Behind this will be a 28-vehicle parking lot that will be partially covered under the building.

Floor plans of 3819 N Kedzie Avenue by Red Architects
The floors above will hold the rest of the 50-apartments made up of 10 studios, 22 one-bedroom, nine two-bedroom, and nine three-bedroom layouts. Of those, 10 will be considered affordable. Select units will have a private balcony, though the currently released plans and rendering do not align.

Front elevation of 3819 N Kedzie Avenue by Red Architects

Rear elevation of 3819 N Kedzie Avenue by Red Architects
If the rendering is correct, the building will be clad in a dark brick exterior with stone accents around the base and front door. The project has a fast timeline as the developers hope to break ground this spring and be completed next summer. However, the project will need approval from the alderman and city council prior to its start.
Subscribe to YIMBY’s daily e-mail
Follow YIMBYgram for real-time photo updates
Like YIMBY on Facebook
Follow YIMBY’s Twitter for the latest in YIMBYnews


another bunker like building – multiple bedrooms without windows – fresh air or light.
The buildings built in the early 20c all over Chicago should be the model for what is built today.
Personally, I tend to agree. But the appetite for these depressing buildings with plastic floors–oh…I mean “engineered”–seems to be limitless.
I’m personally not a fan of soft loft/open concept/windowless bedrooms either, but that layout has exsisted for decades. Plus early 20th century buildings have their own quirks: Studio bathrooms accessible through the closet. Tandem bedrooms where must enter Bedroom A to access Bedroom B. The HVAC-free back porch “bonus” room.
I’m really confused why everyone is so concerned about the layout’s and style of apartments they are building. As neighbor’s we are likely to never step foot in the building unless we want to rent an apartment here. If we don’t like the style of the apartments we also have the right to rent elsewhere. Shouldn’t the focus be put on the exterior of the building and how it affects the neighborhood. These are thing’s are the things that actually have direct impacts on our lives.
I’ve persoanlly never understood the obsession with lots of natural light for bedrooms. I live in a duplex-down with the “master” bedroom in the basemewnt with a tiny little meaningless window along the gangway that lets in very little natural light.
Since I’m dead asleep 95% of the time I spend in my bedroom, it’s never bothered me much in the 8 years I’ve lived there. I’m a billion times interested in how much natural light the actual living spaces have.
This really should include the retail space it’s breaking, this is a nice little retail corridor that’ll do better with more people living on it
Two things are missing here: a building layout that allows for more windows and retail space. Developers are really taking advantage of the housing crises by establishing floor plans that were essentially illegal for decades in Chicago. There is definitely demand for this style of living. That’s because the options to renters are sparse and competitive. The building codes have got to be amended to limit, or at least disincentive “borrowed light”
Trying to raise standards of living by mandating luxury does not work. It only forces consumers to spend more money than they would otherwise want.
If options for renters are so sparse and competitive, then work on making abundant and cheap housing pencil out so there are more options for consumers! More restrictions on what housing is legal will only further the affordability crisis.
Just wanted to point out that while our City does not have as many tower cranes as we would like, there is a lot of smaller apartment developments going on. The posts today total 122 units
Hello To Whom it May Concern, I’m Writing To See if You Take Section(8) Voucher I Looking 2Big-Bd/ 2 Full Bath With Tub ‘s Balcony / Hardwood Floor/ Washer/ Dryer/ Balcony / Free Parking
Hello Gale,
We report about development; we don’t *have* developments. You must contact the developer, or use the project’s website if there is one, to get information on unit availability.
It’s essentially a four over one with garage doors and no window wells.
This area is so congested already no parking for homeowners and in reality this will not be affordable the alderpersons in these areas have caused the gentrification they are making it impossible for working families to afford Staying in the neighborhood we are being priced out of our neighborhoods thank you Ald. Rosa and Ald Rodriguez
Sanchez for allowing these type of development that make no sense how much are you lining your pockets with for allow such monstrousity
You would rather live next to a blighted old vacant industrial building than have a new apartment building next to you? Also on either side of this is net construction buildings as well. So it’s a little hypocritical that you live in one of those buildings but don’t want someone to be able to build a similar building next to you.
As someone who may live directly behind this. It is concerning. Current place is a junkyard, which would be great to get rid of. But this is a huge structure, which is next to two other significantly sized buildings. This will create a wall behind our homes And increase significant traffic and congestion in the area. Not thrilled that these would be rentals as opposed to condos with home owners who may take better care and concern for the neighbor’s property.
you’re on YIMBY… that means YES IN MY BACK YARD. Don’t be the antithesis of the movement