Site prep is complete, and foundation work has begun, for a new residential development on a former Byline Bank site in Uptown. Platinum Homes received a new construction permit to build at 4713 North Clark Street on January 6, and work is underway for a five-story masonry structure on the northeast corner with Leland Avenue.
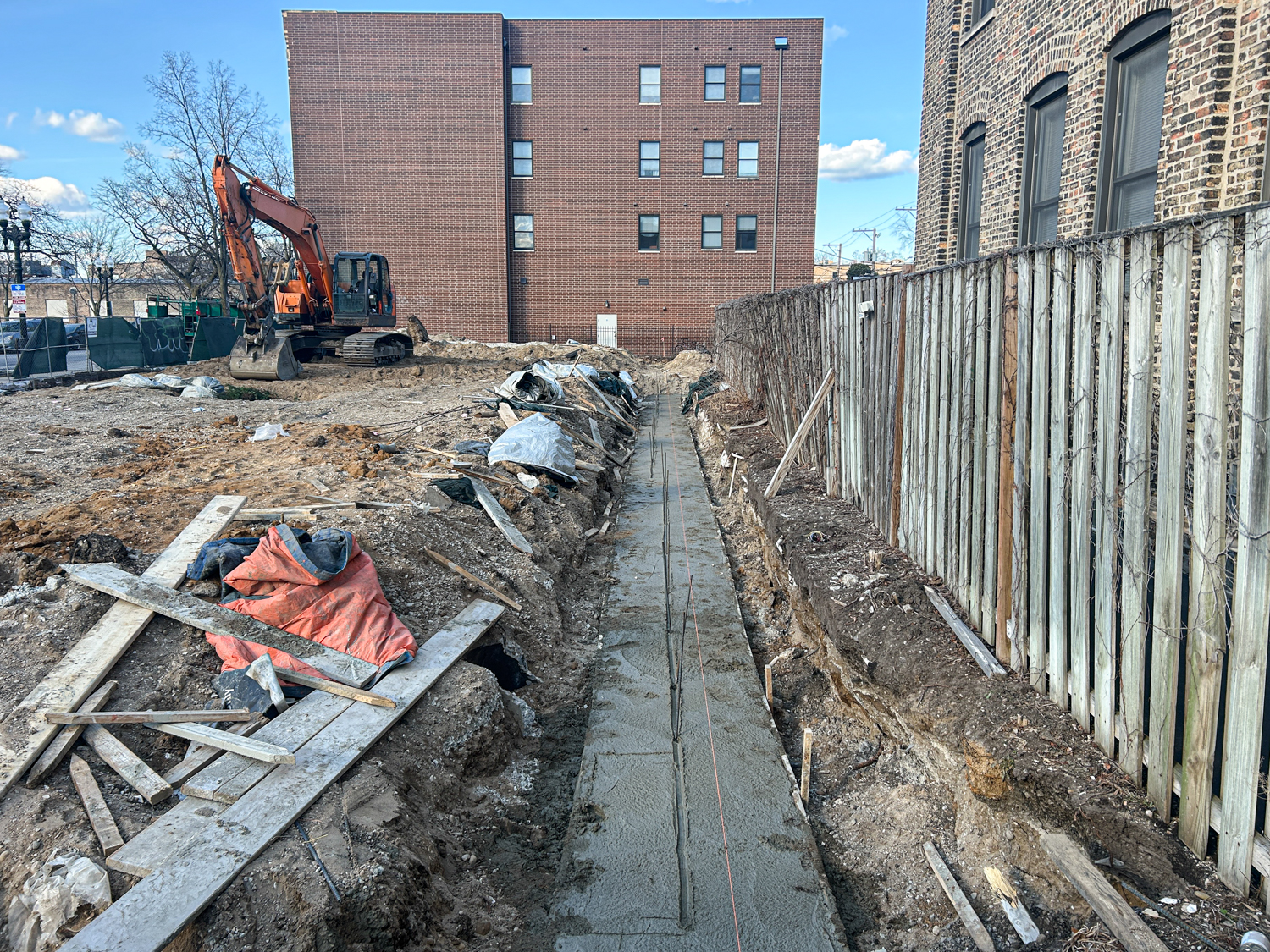
Photo by Daniel Schell
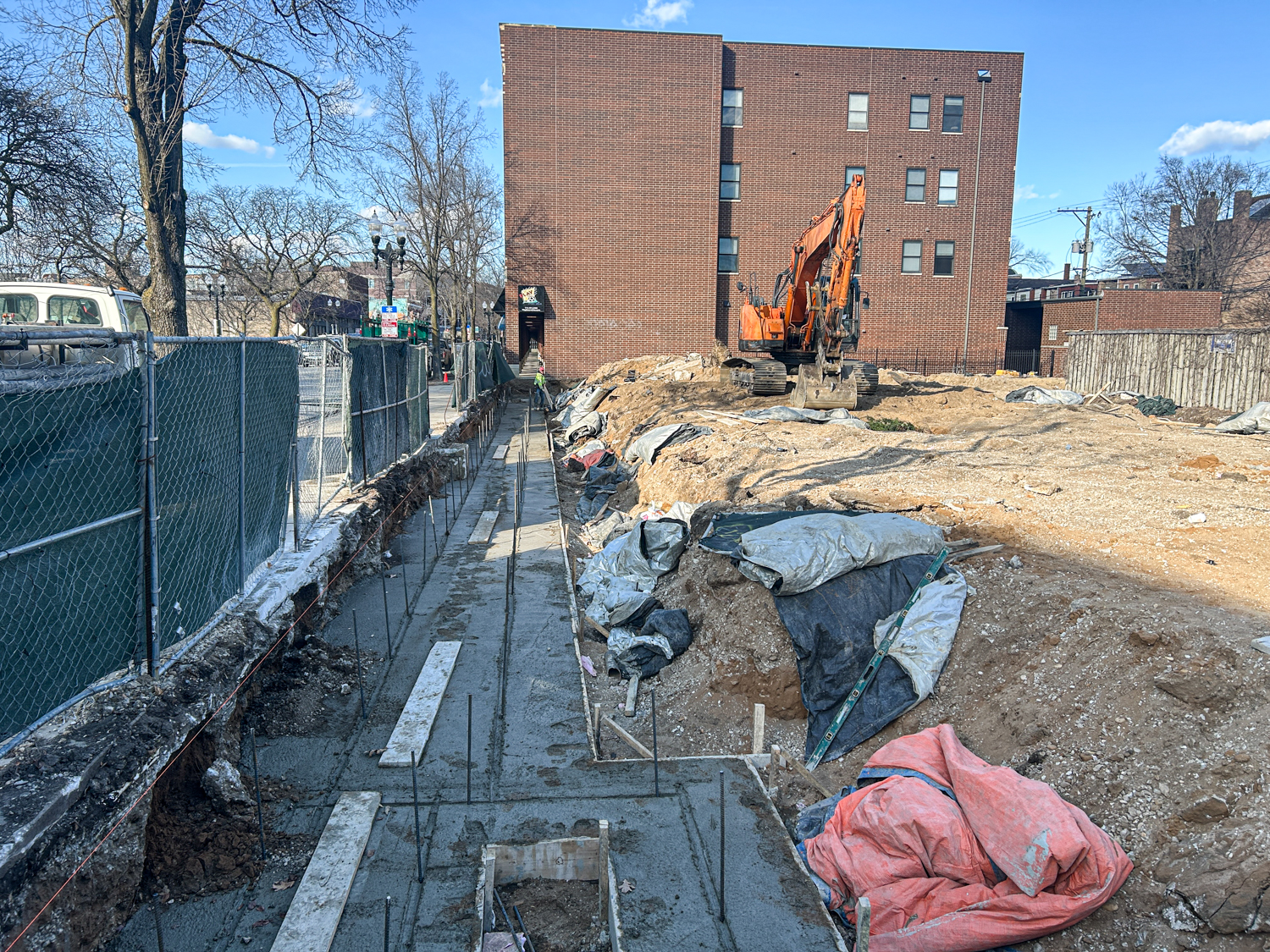
Photo by Daniel Schell
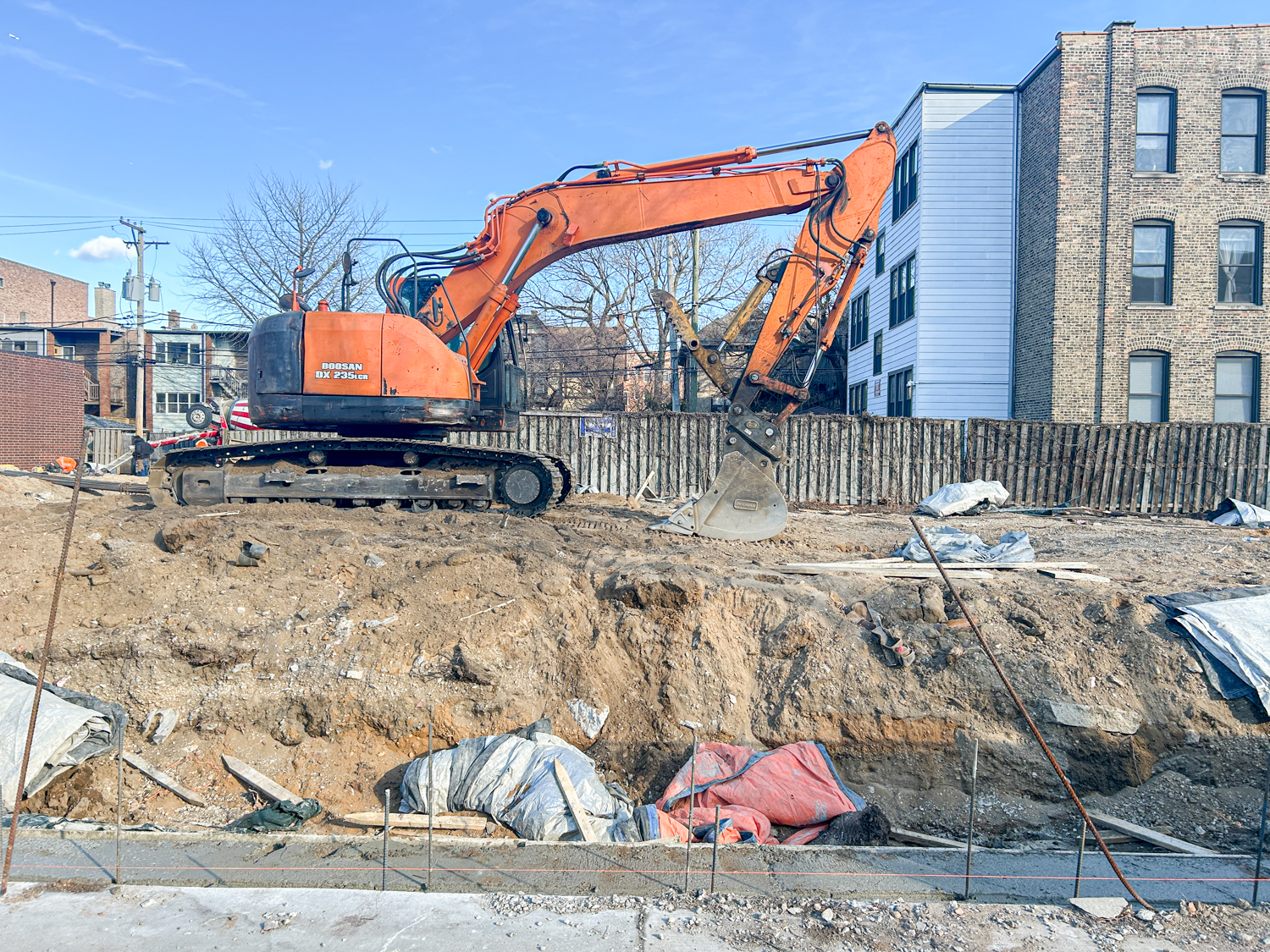
Photo by Daniel Schell
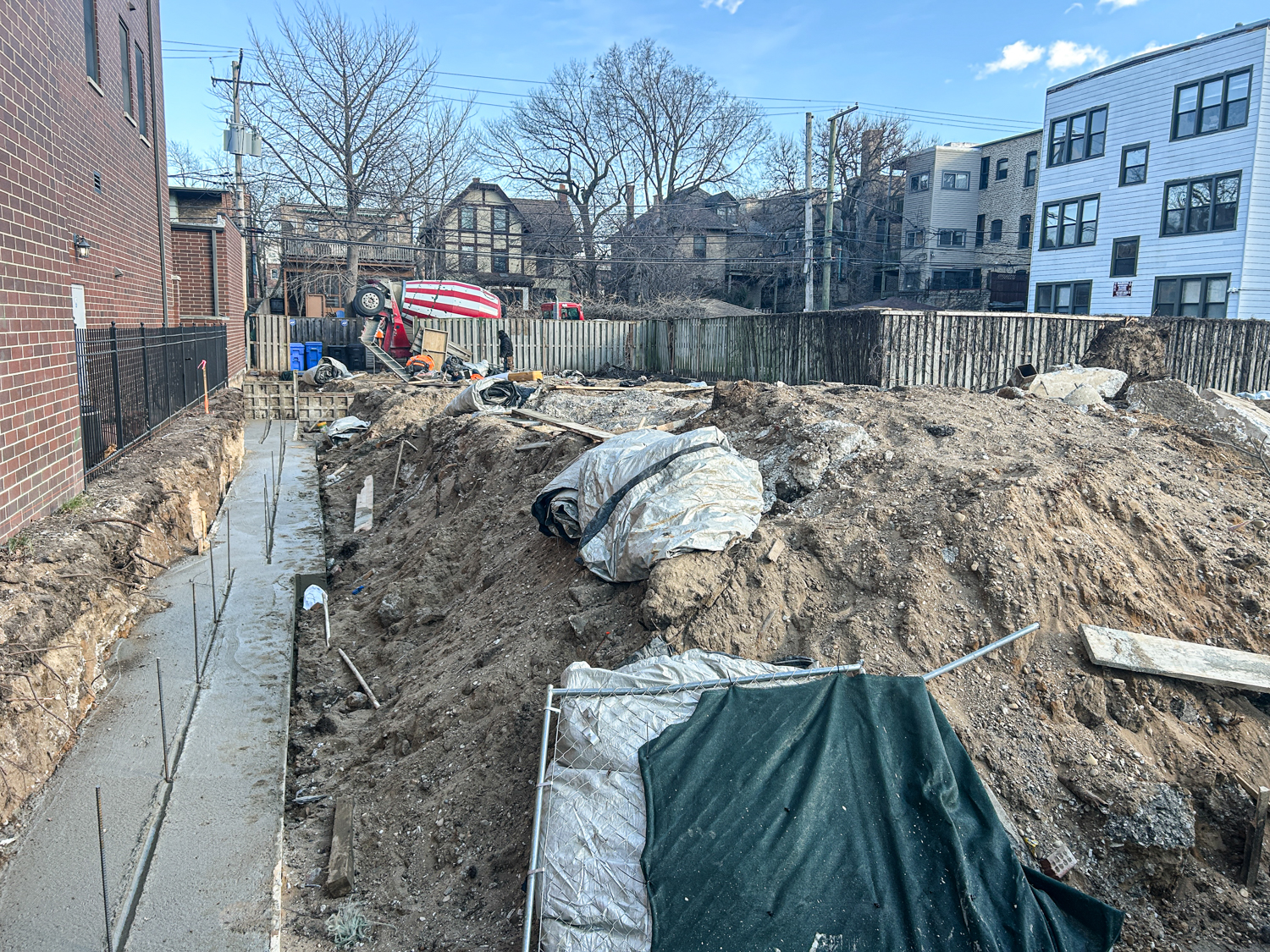
Looking east at the L portion of the construction site. Photo by Daniel Schell
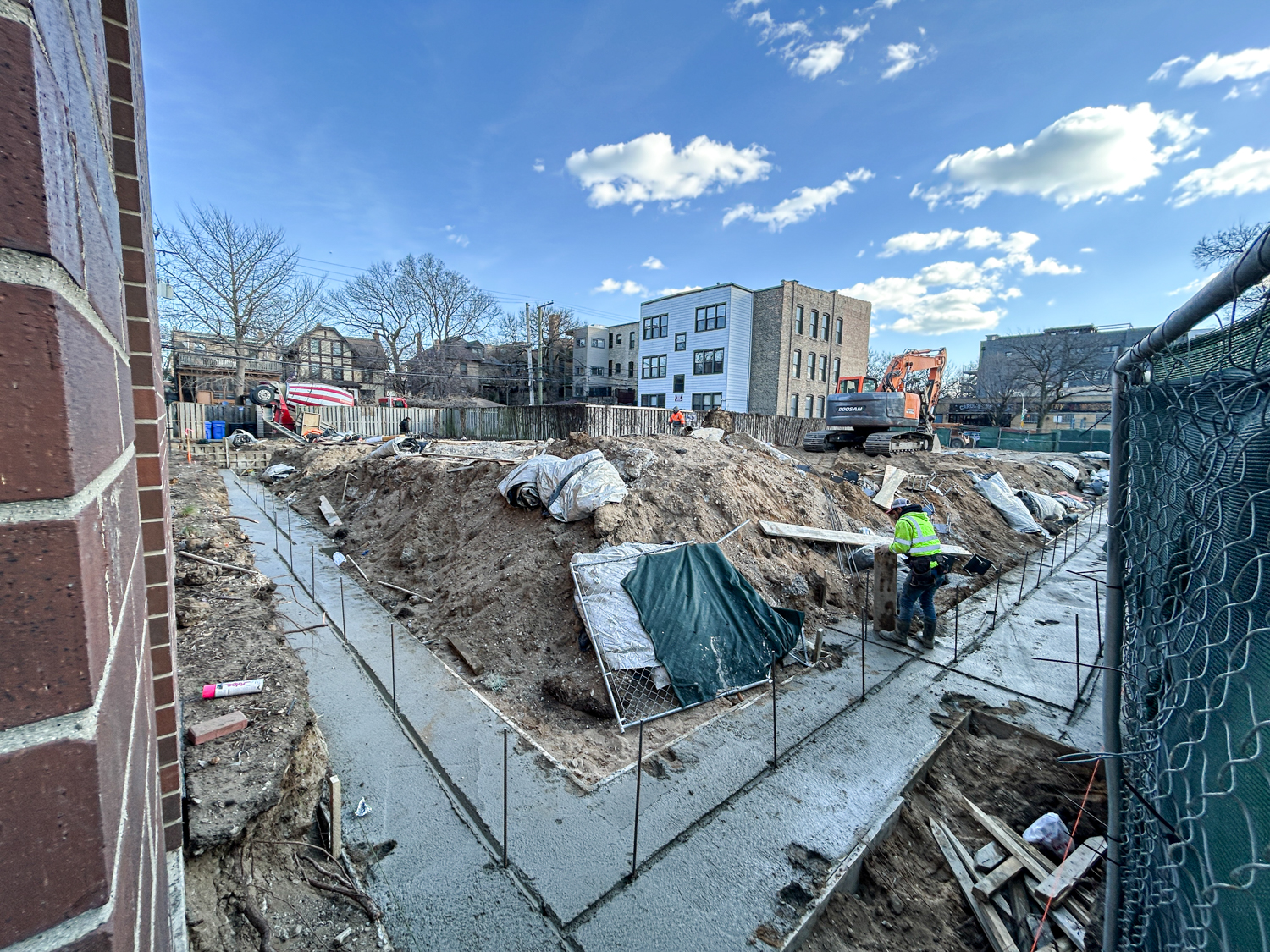
Photo by Daniel Schell
360 Design Studio is the architect of record here, with Platinum Homes handling their own general contractor duties. The first floor will include a residential lobby at the north end of the building, and a garage with 18 parking spaces accessed from the alley off Leland. The elevator building will offer amenities including a bike storage room and office space. Apartments on levels two through five will feature balconies facing either east or west, and a small roof deck will sit atop the garage entrance.
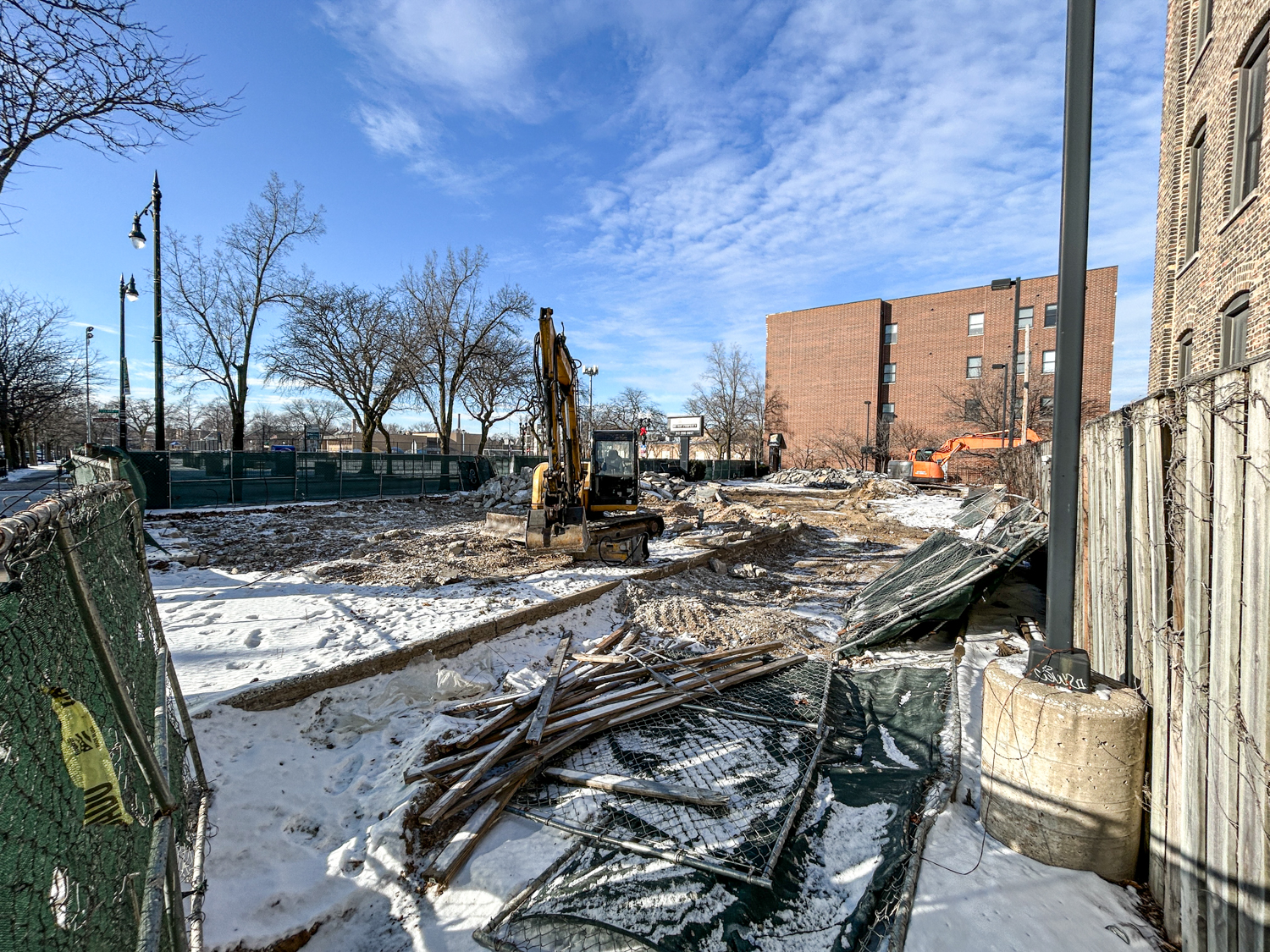
Site prep in January, 2025. Photo by Daniel Schell
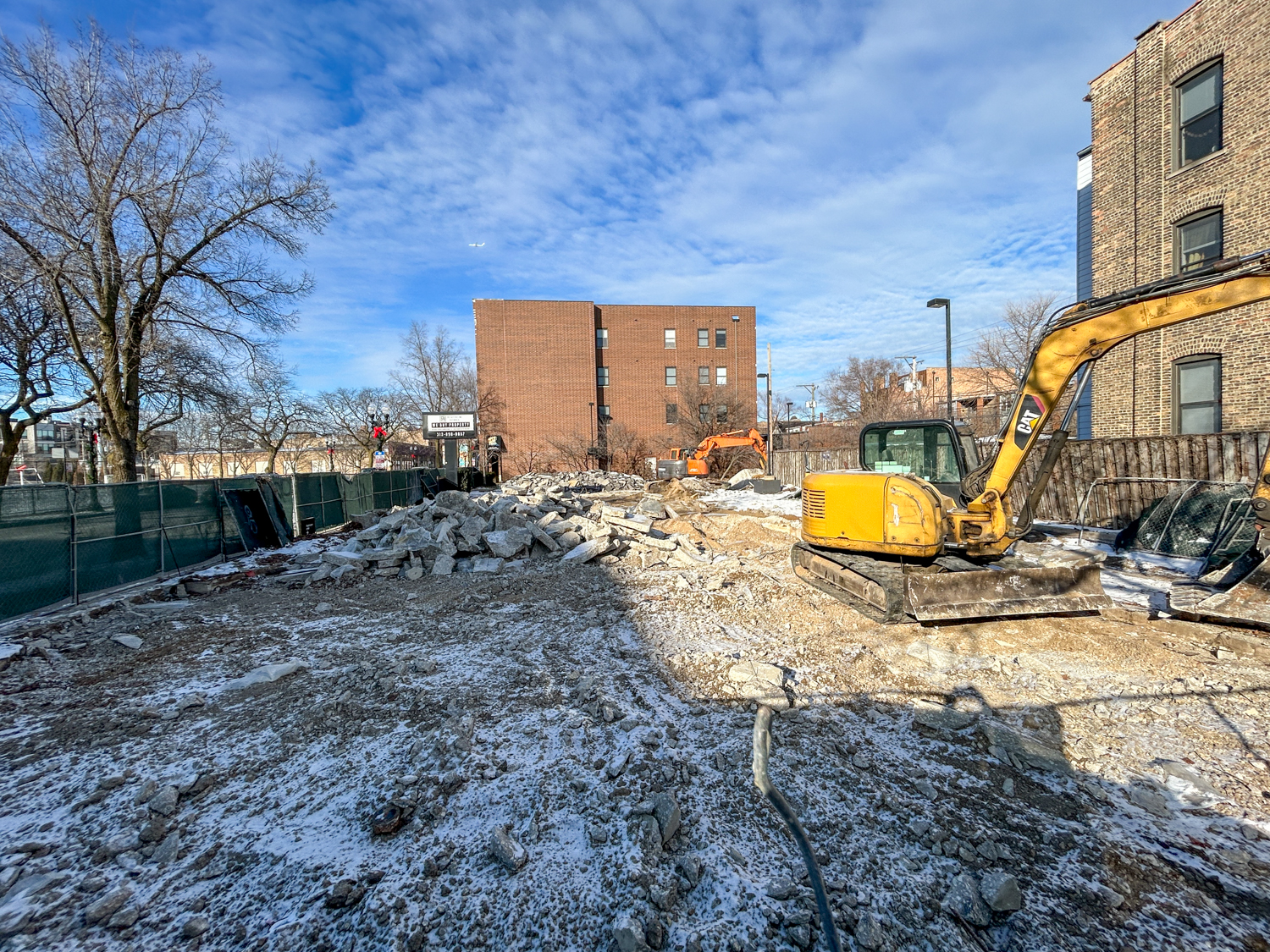
Site prep in January, 2025. Photo by Daniel Schell
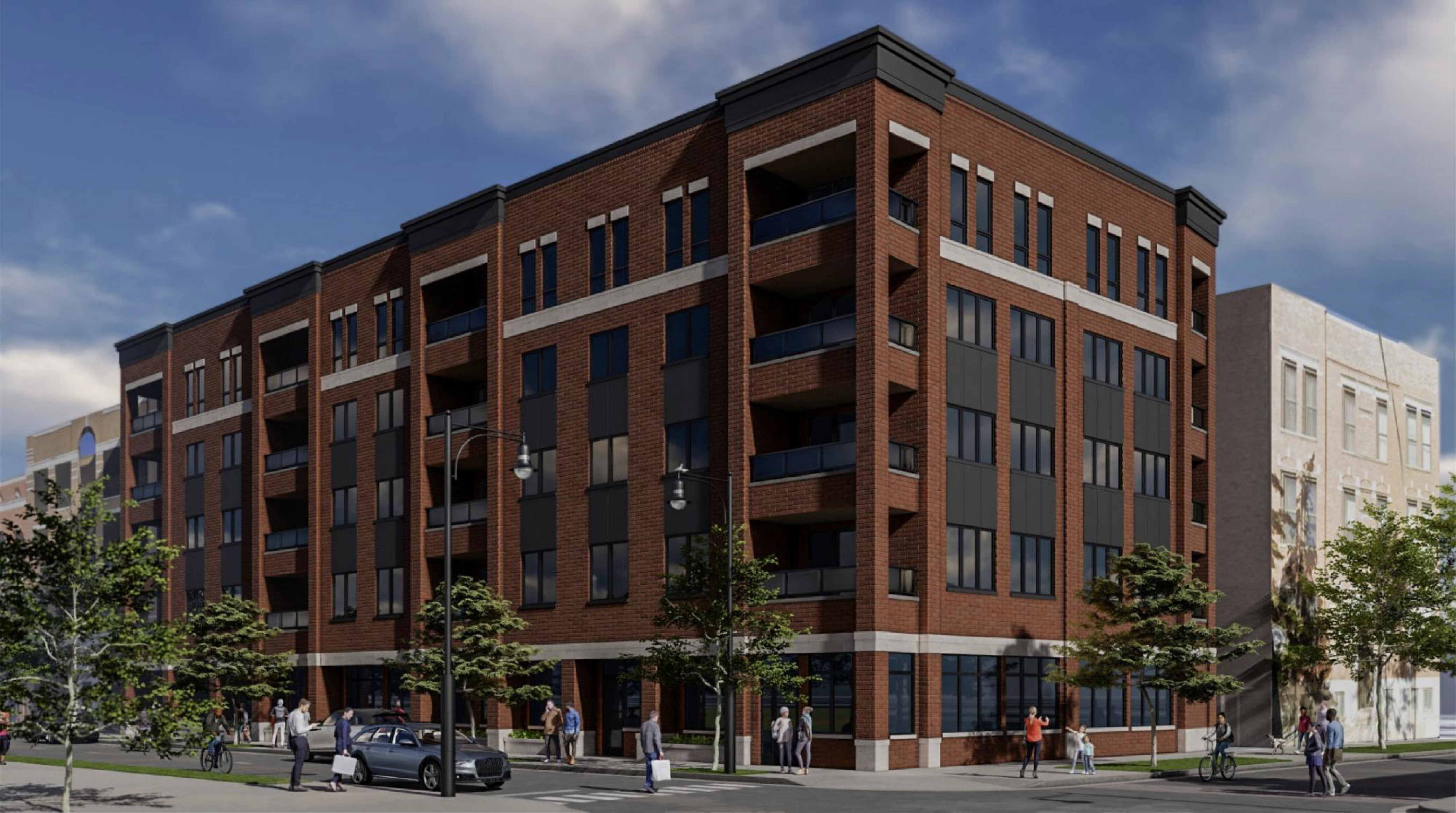
Rendering of 4713 North Clark Street by 360 Design Studio
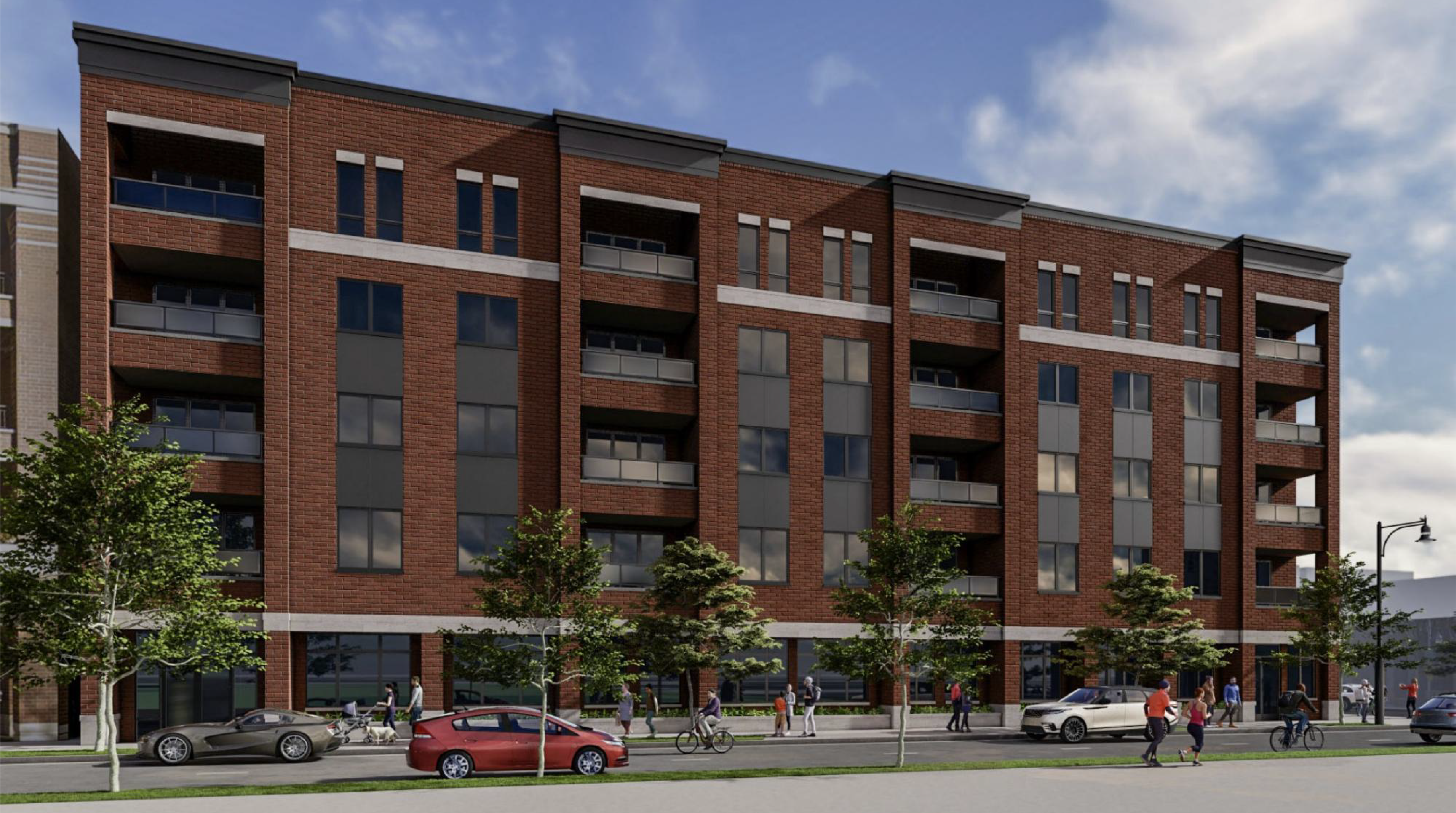
Rendering of 4713 North Clark Street by 360 Design Studio
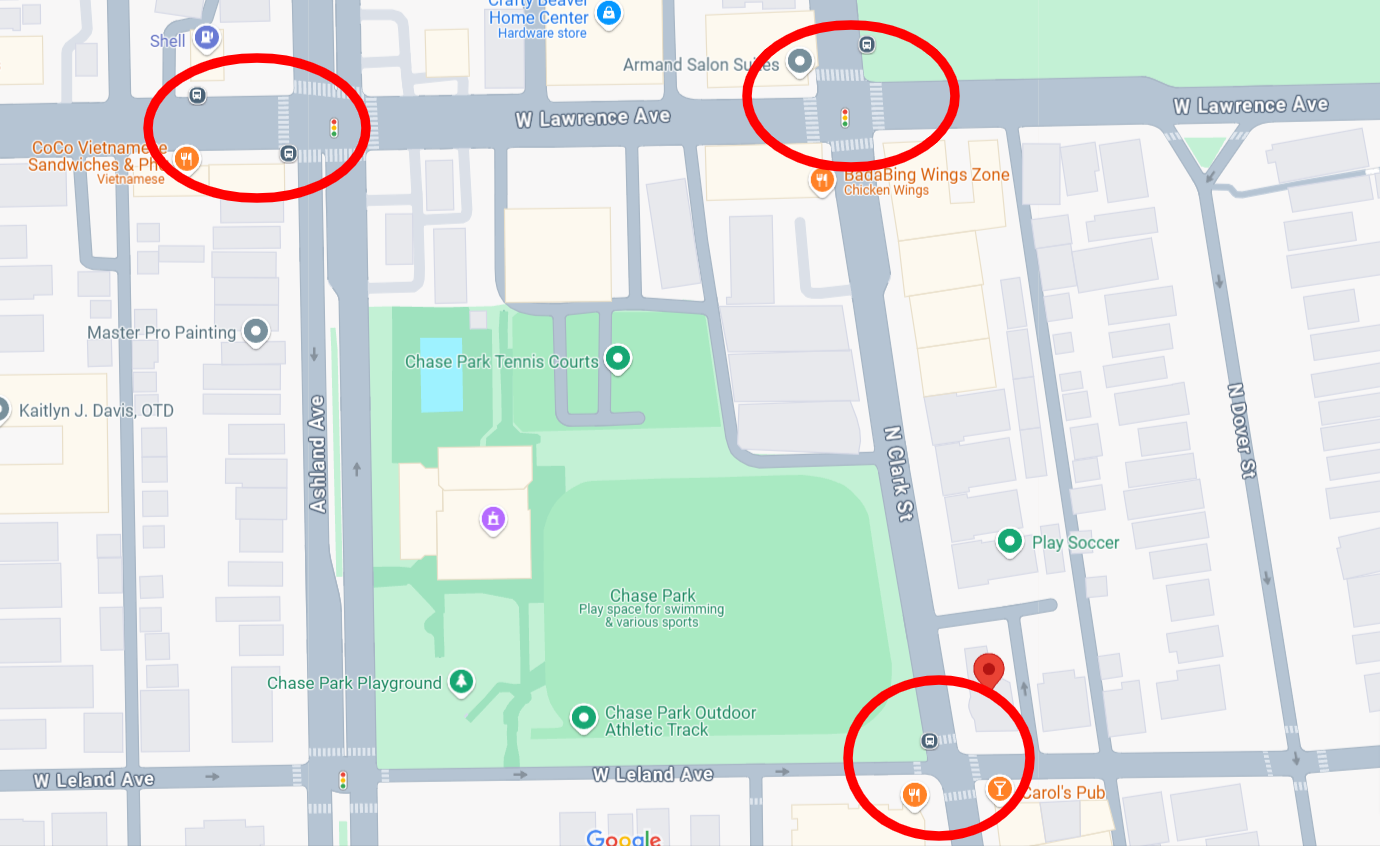
Nearby transit options, via Google Maps
Public transit options include the Route 22 bus, which stops right outside the residential lobby, at Leland and Clark. One block south, at Clark and Wilson, are stops for Routes 22, 78, and 81; the 78 and 81 buses can be used to connect to the Wilson Red/Purple Line platform about half a mile east. Once renovations are complete on the Lawrence Red/Purple Line elevated platform, the 81 bus will be redirected back to Lawrence Avenue, where it will have stops one block north of the development at Lawrence and Clark. The newly-rerouted Route 9 bus stops two blocks away at Ashland and Wilson Avenues.
Subscribe to YIMBY’s daily e-mail
Follow YIMBYgram for real-time photo updates
Like YIMBY on Facebook
Follow YIMBY’s Twitter for the latest in YIMBYnews

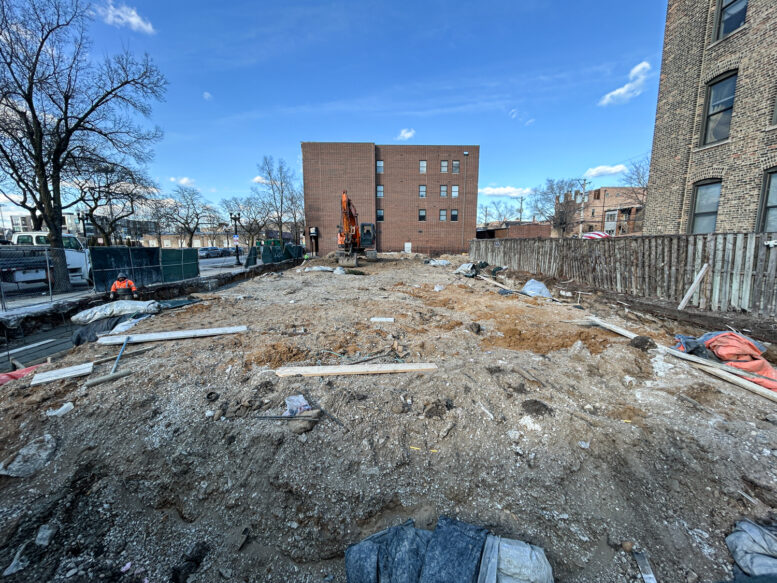
Looks good! And 0.5 parking spots per unit seems very appropriate for the area. I hope the added density continues to justify further pedestrian and bike focus on Clark