Construction crews continue to work at ground level of Parkside Phase III on the Near North Side. On a previous visit in December, site prep was underway, as excavators began tearing up concrete and asphalt that used to cover the lot. Now, they’re progressing on foundation work for the three entities that comprise the third phase.
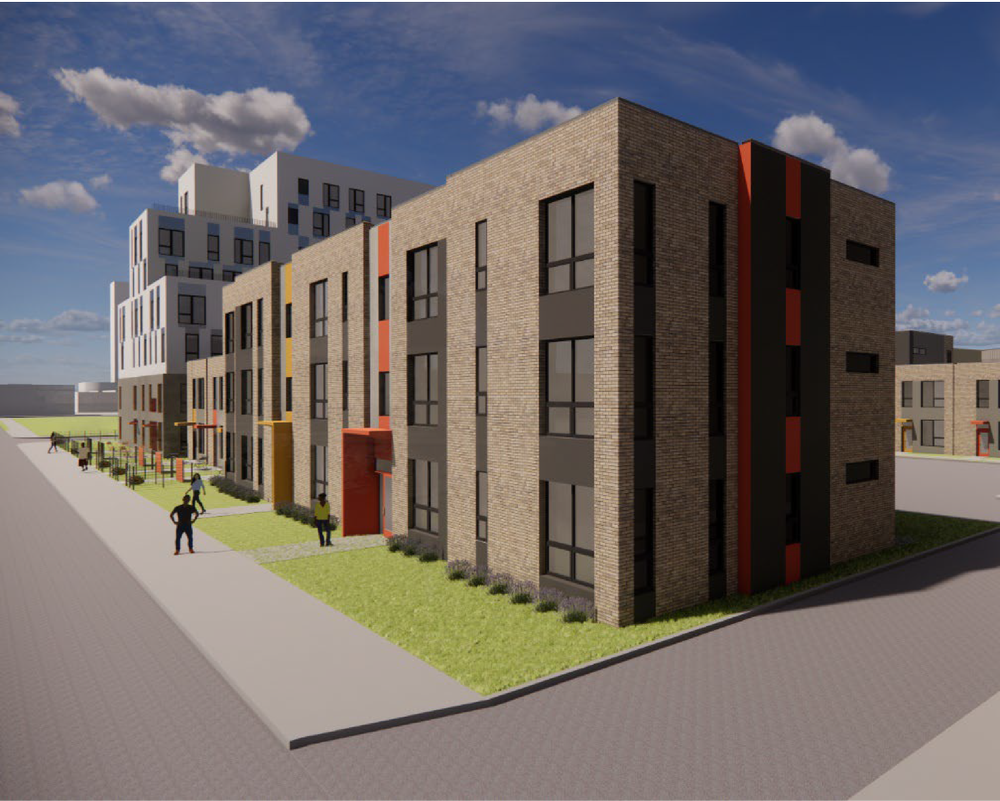
Parkside Phase III rendering via Brook Architecture. This perspective is looking south on Cleveland Avenue.
Buildings B20, addressed as 1117 North Cambridge Avenue, and B21, assigned to 1118 North Cleveland Avenue, were permitted on May 23 of last year. They both include three-story, nine-unit structures oriented north-south along their respective streets, and three attached two-story townhomes. Brook Architecture is named as the architect of record, and each permit shows a reported construction cost of about $6.25 million.
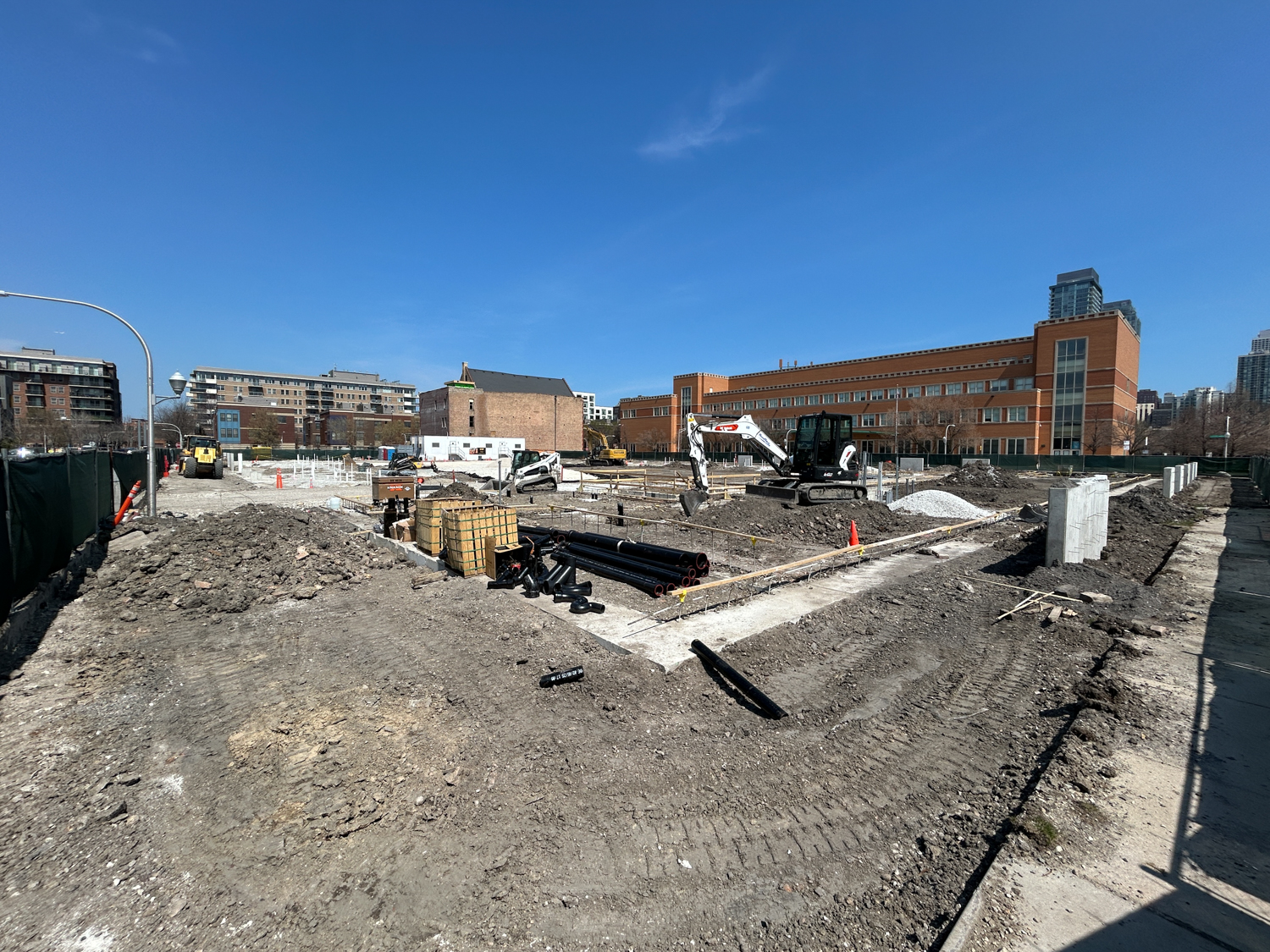
Looking northeast from the corner of Hobbie and Cambridge. Photo by Daniel Schell
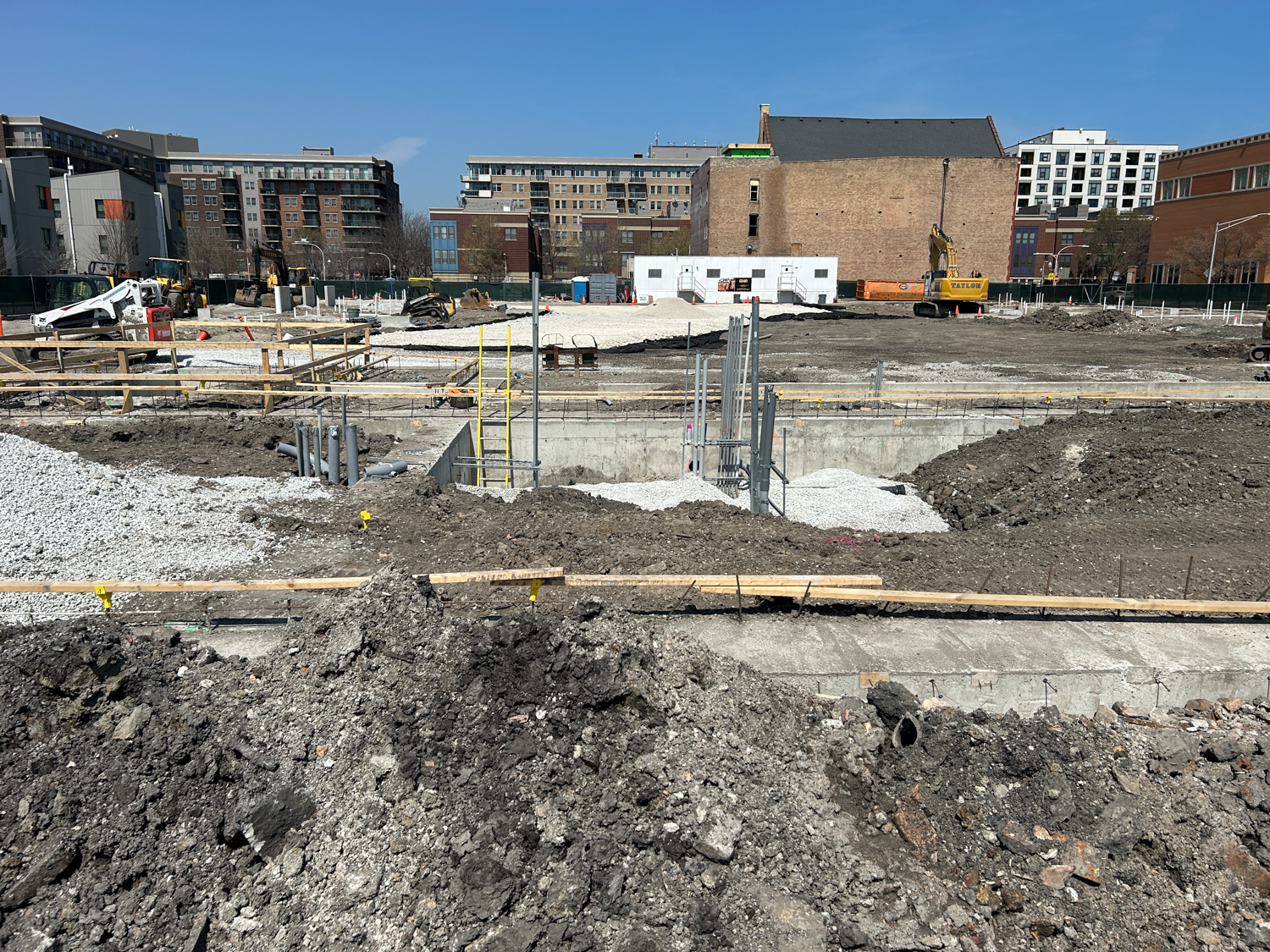
Wayman AME Church in the background, looking north from Hobbie Street. Photo by Daniel Schell
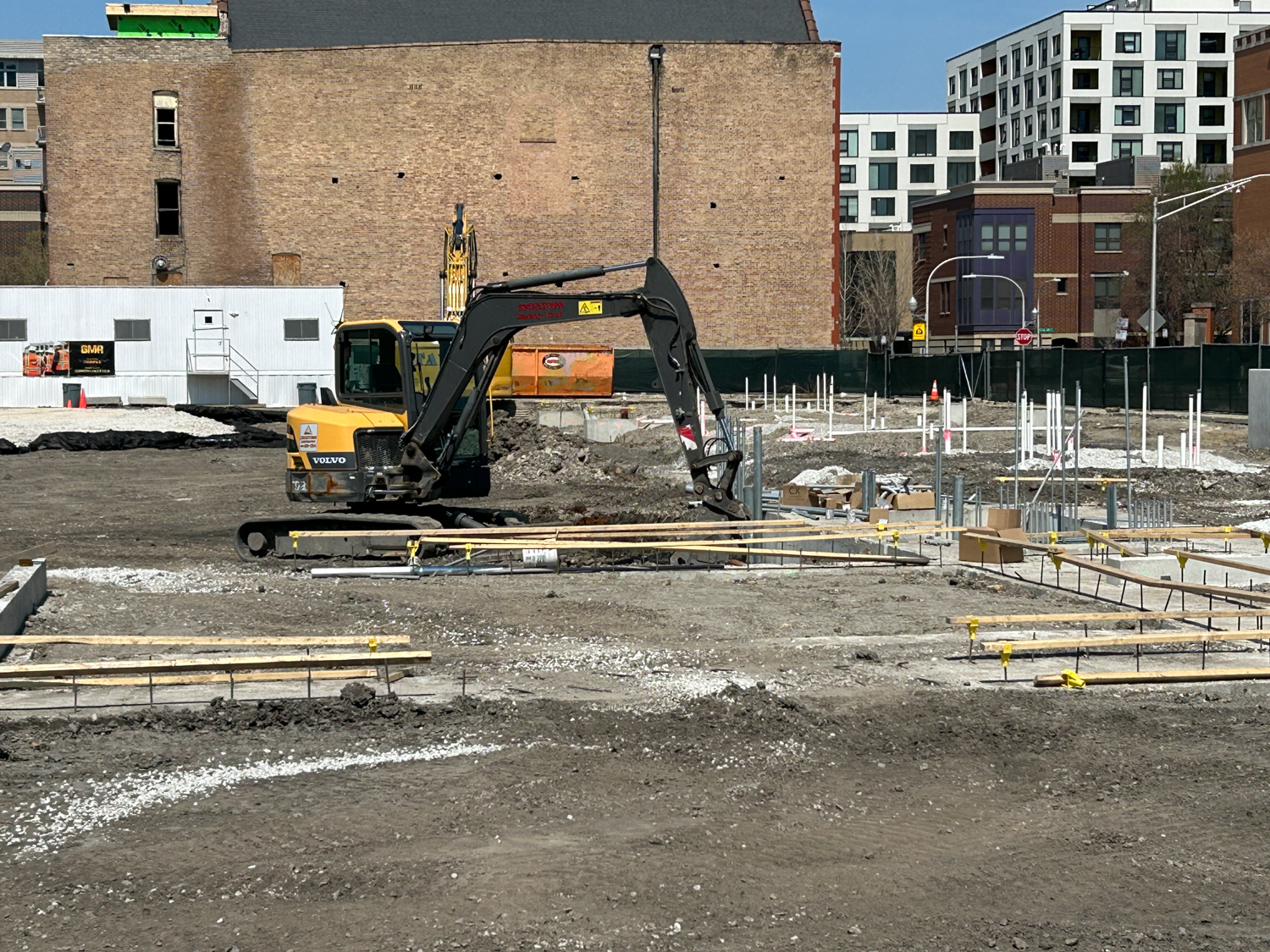
Photo by Daniel Schell
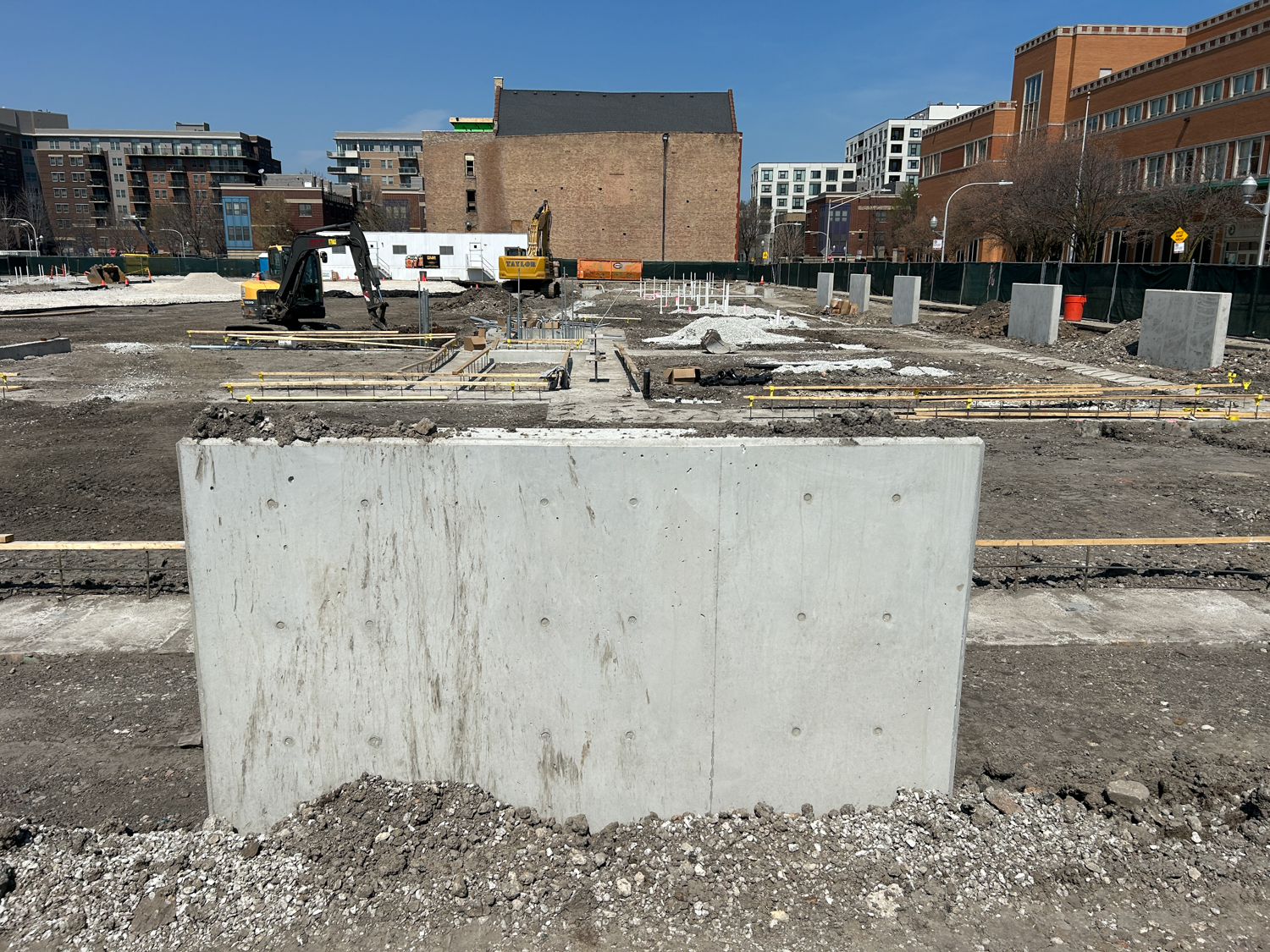
Photo by Daniel Schell
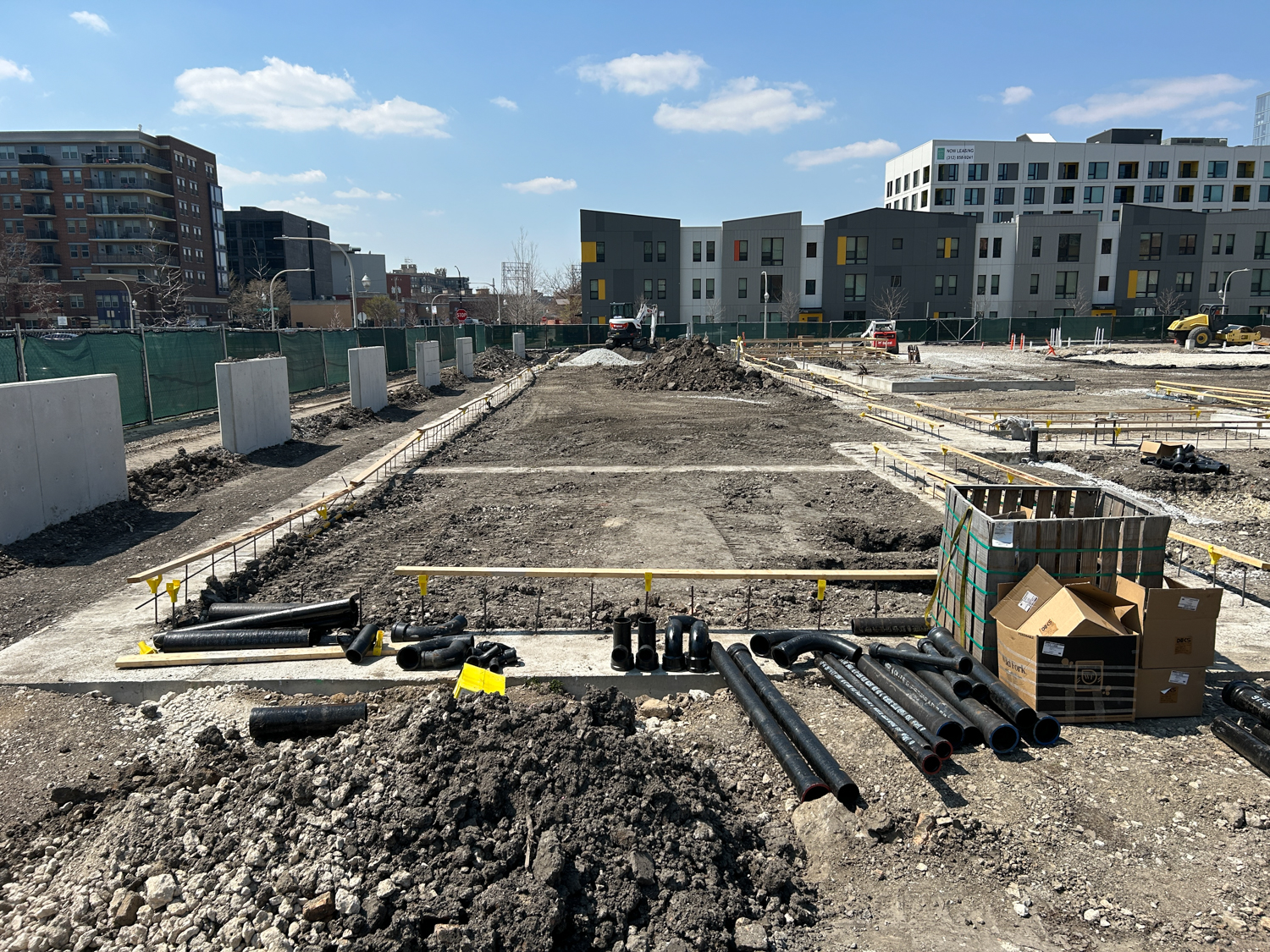
Looking west from Cleveland Avenue. Photo by Daniel Schell
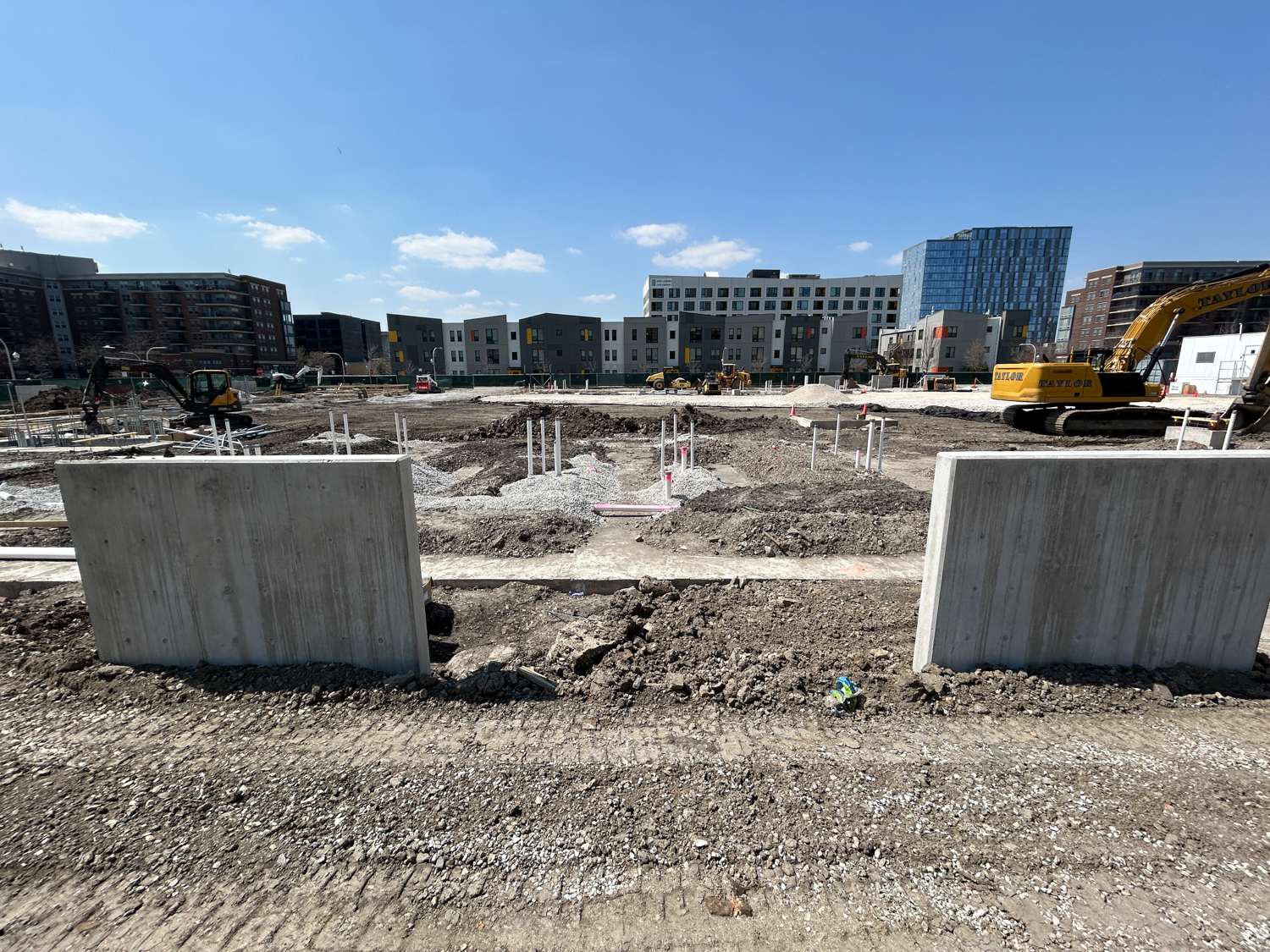
Photo by Daniel Schell
Building B22 is assigned to 520 West Hobbie Street. It received permits for both its caissons and for the full building on May 24, 2024. It will be a precast concrete structure rising eight stories and holding 69 residential units. LBBA is the architect of record. The ground floor will have a community area, a residential lobby, and management offices. More offices will be located on the second floor, along with laundry facilities and a fitness center. At the time the permits was issued, construction costs for the pair were reported as $27.3 million.
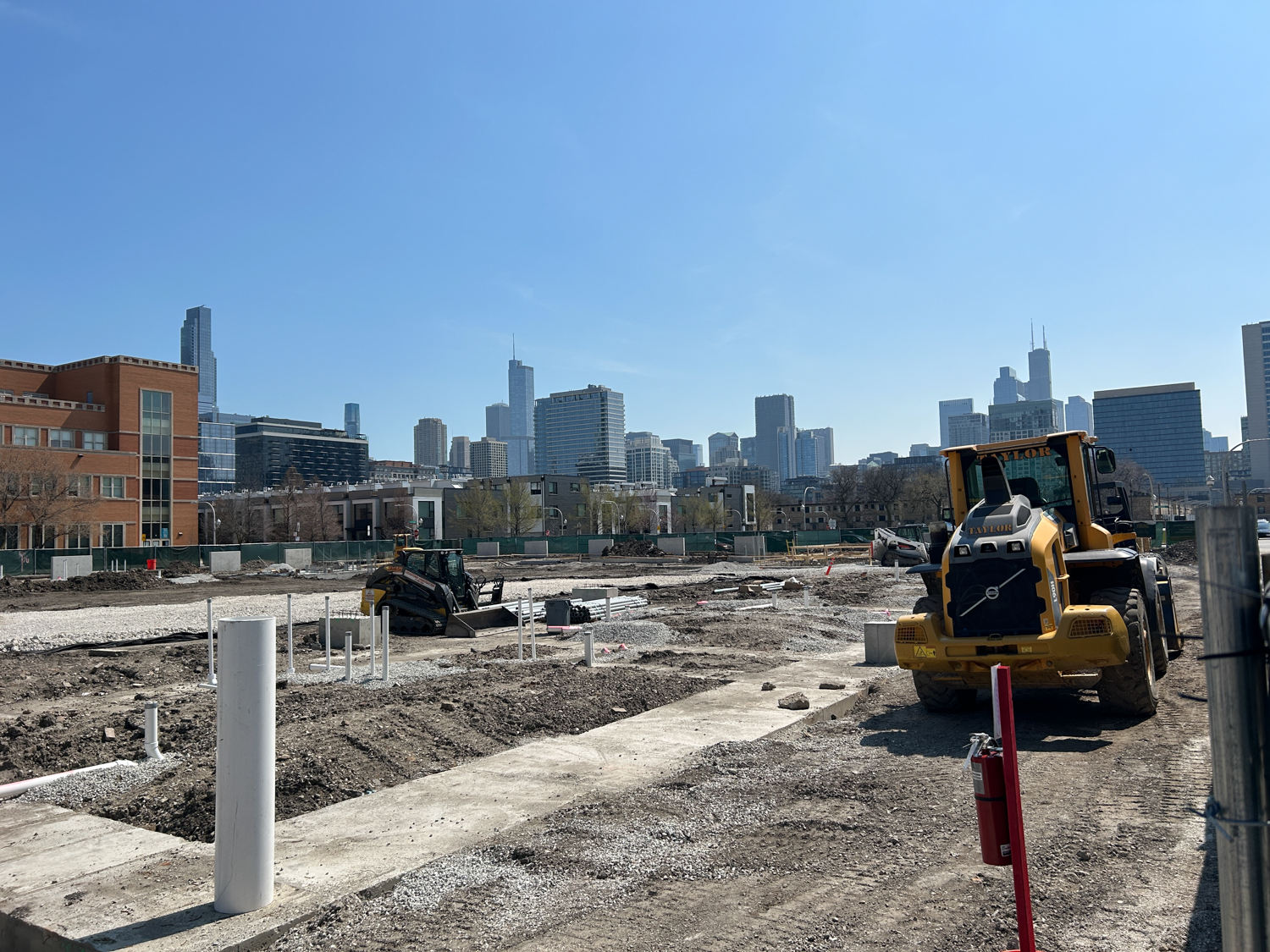
Looking southeast from Cambridge Avenue. Photo by Daniel Schell
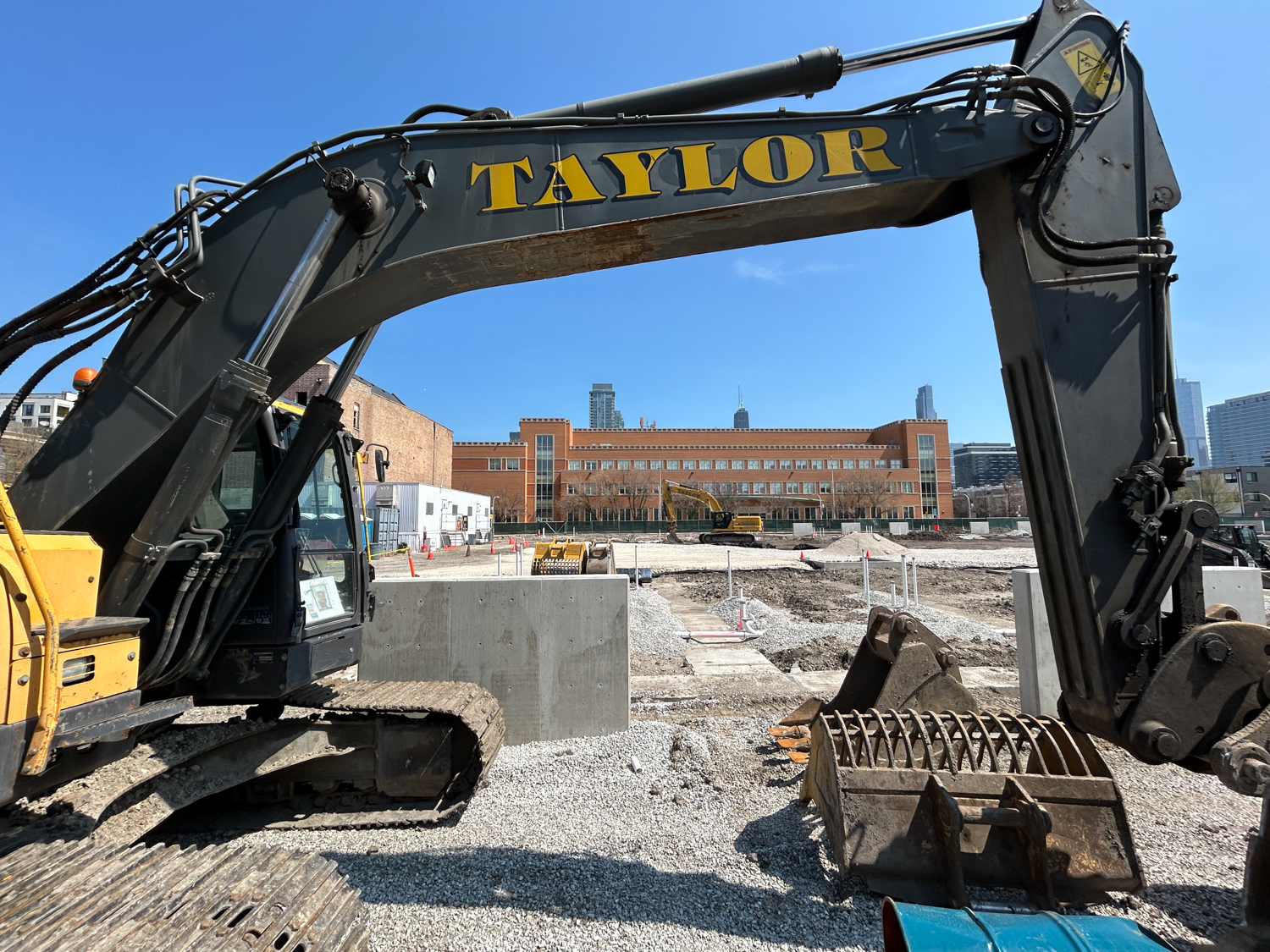
Looking east from Cambridge Avenue. Photo by Daniel Schell
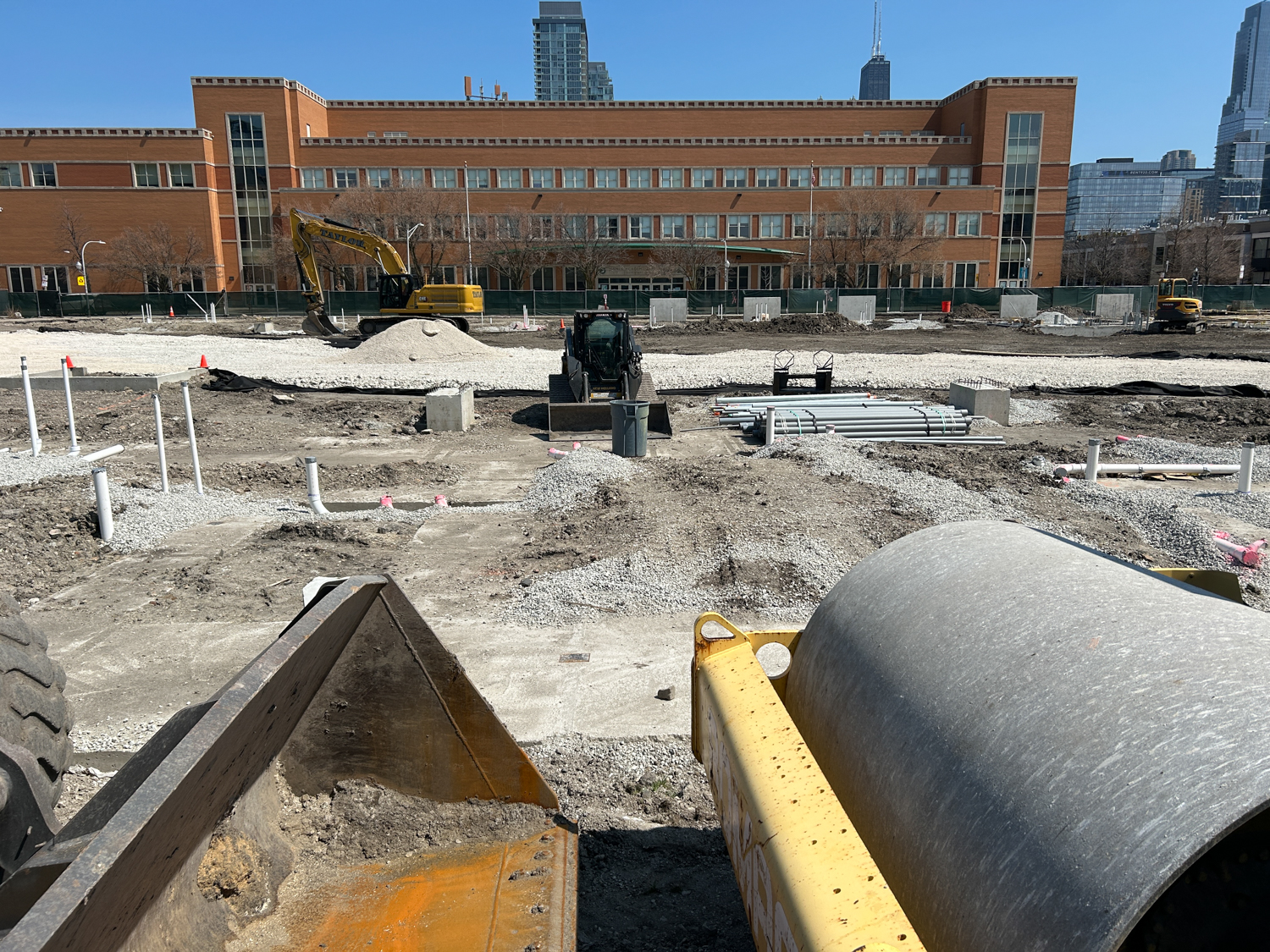
Photo by Daniel Schell
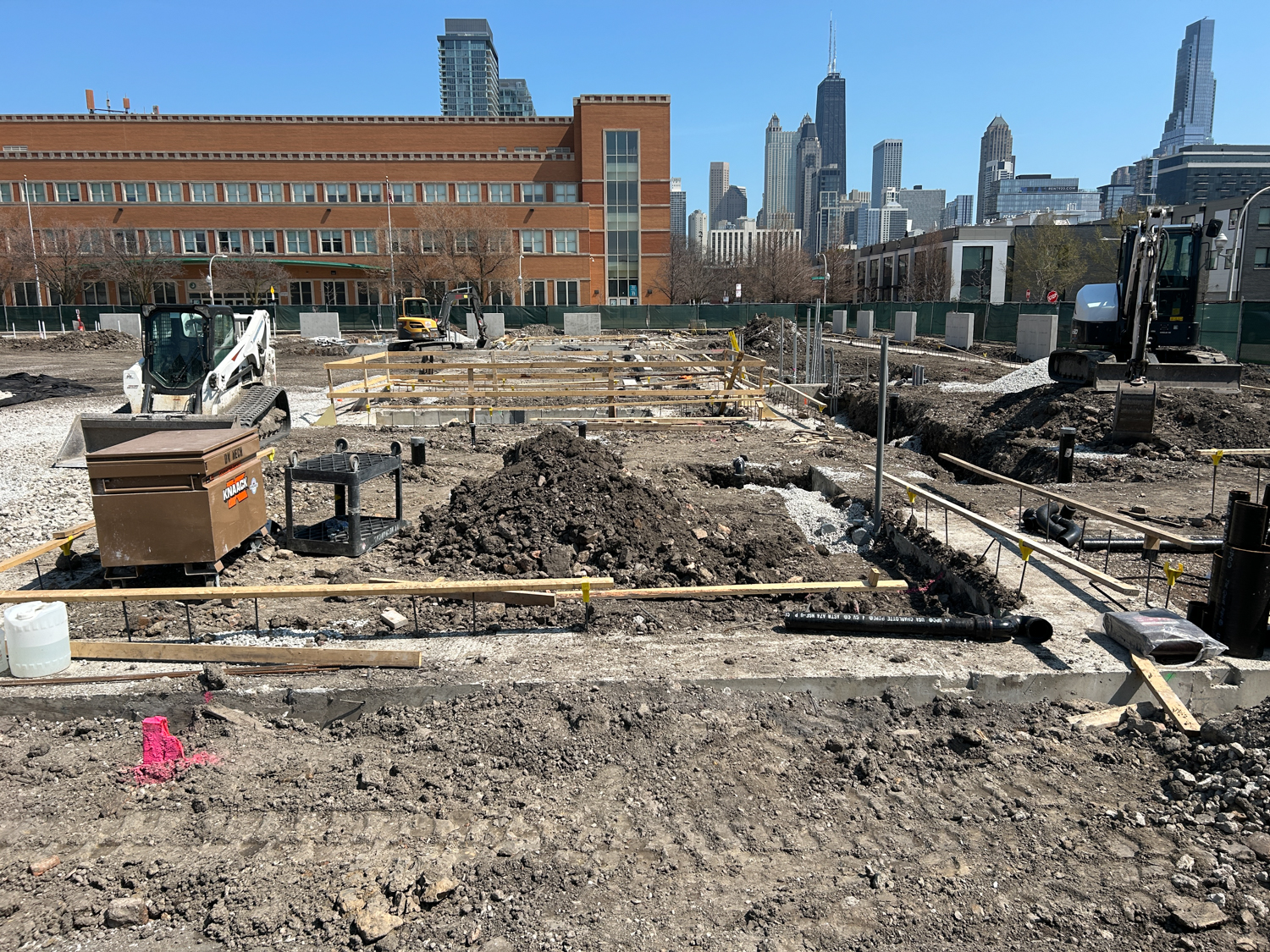
Photo by Daniel Schell
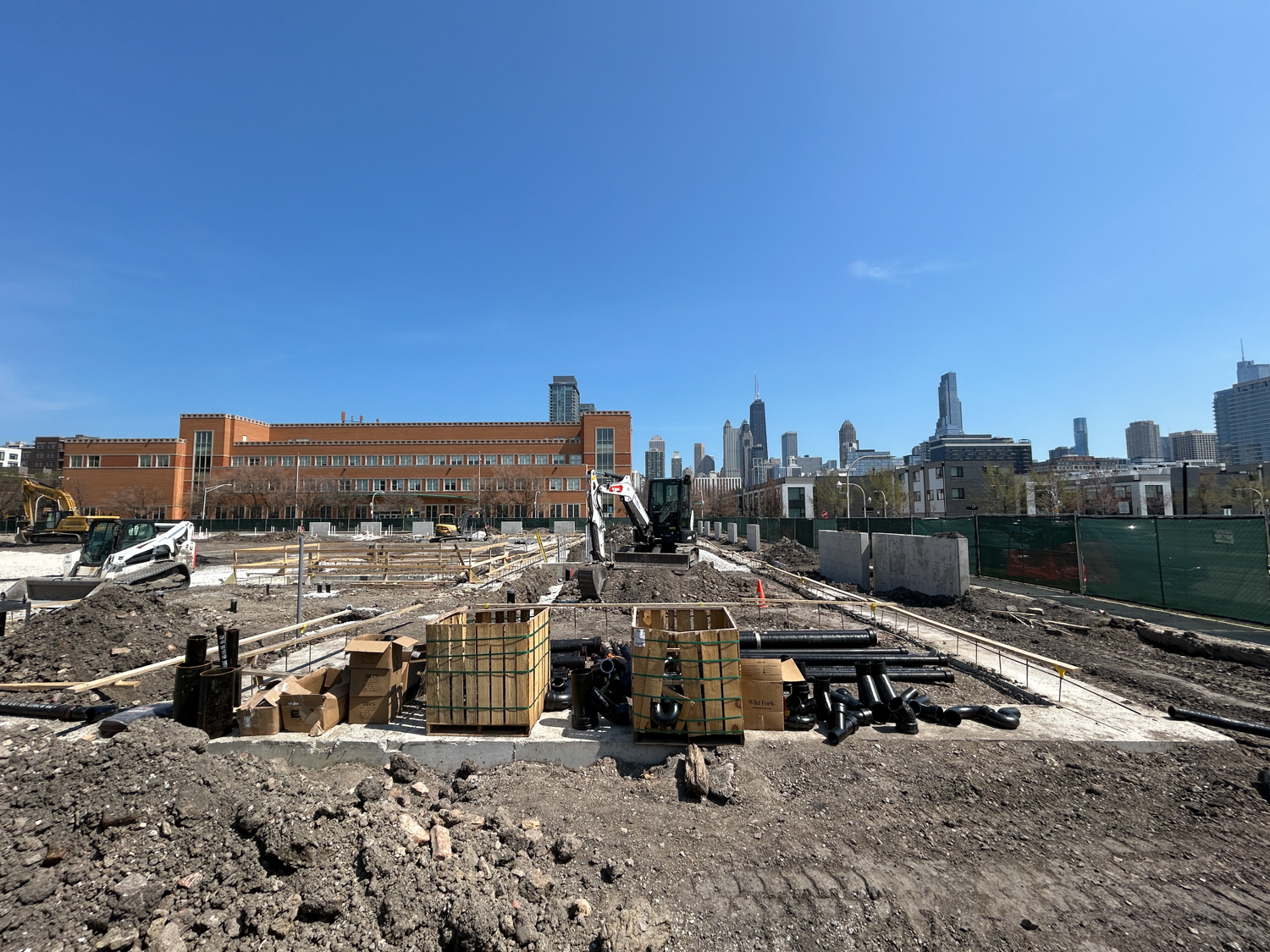
The southwest corner of the construction site, looking east at what will be 520 West Hobbie.
Floor plans range from efficiency units to four-bedroom homes. The horseshoe shape of the three buildings surrounds a central parking lot with 65 spaces. Access to the parking will be from Cleveland and Cambridge, just south of Wayman AME Church at the north end of the block.
GMA Construction Group is the general contractor for all three portions of Phase III.
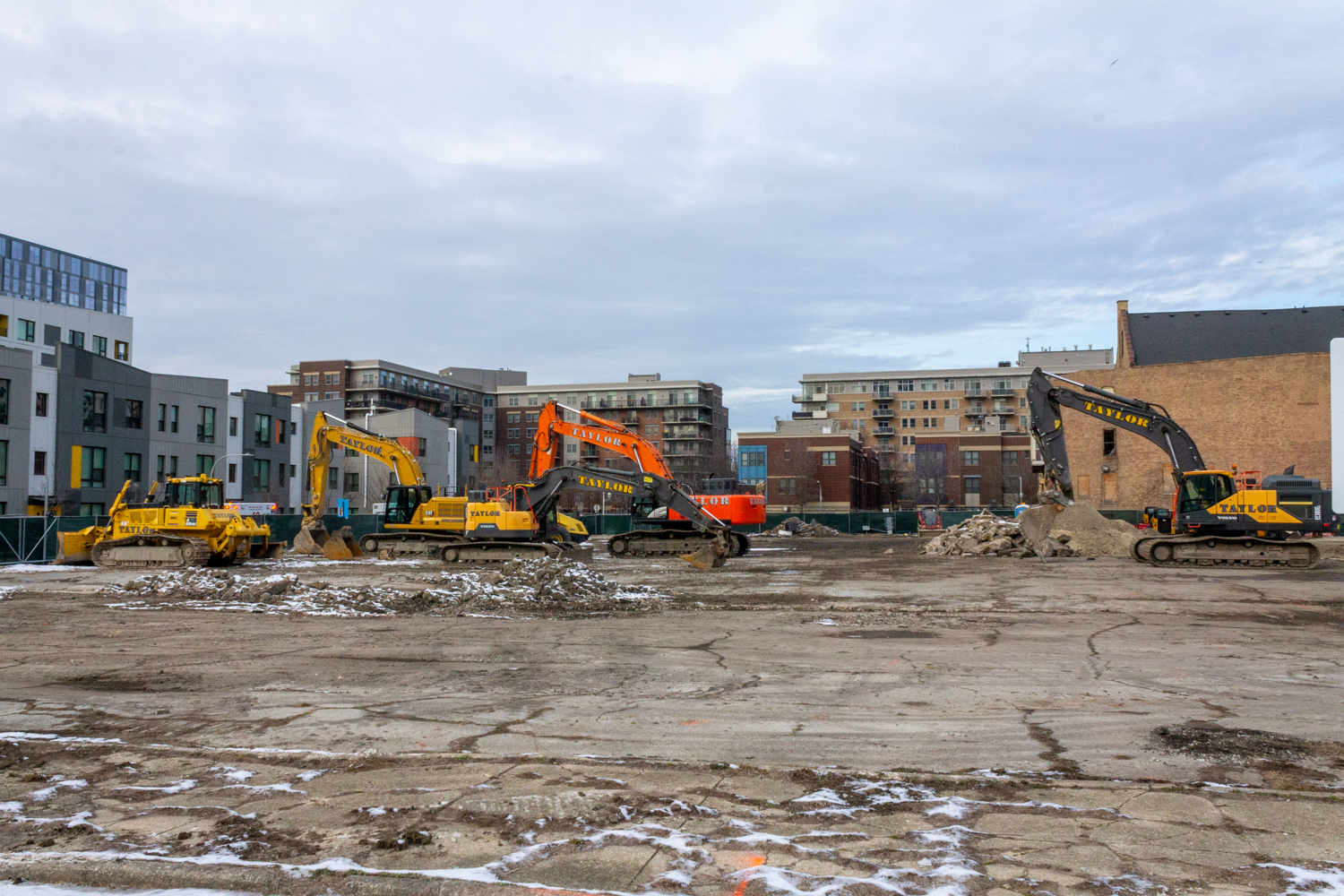
Site prep machinery lined up, December 2024. Photo by Daniel Schell
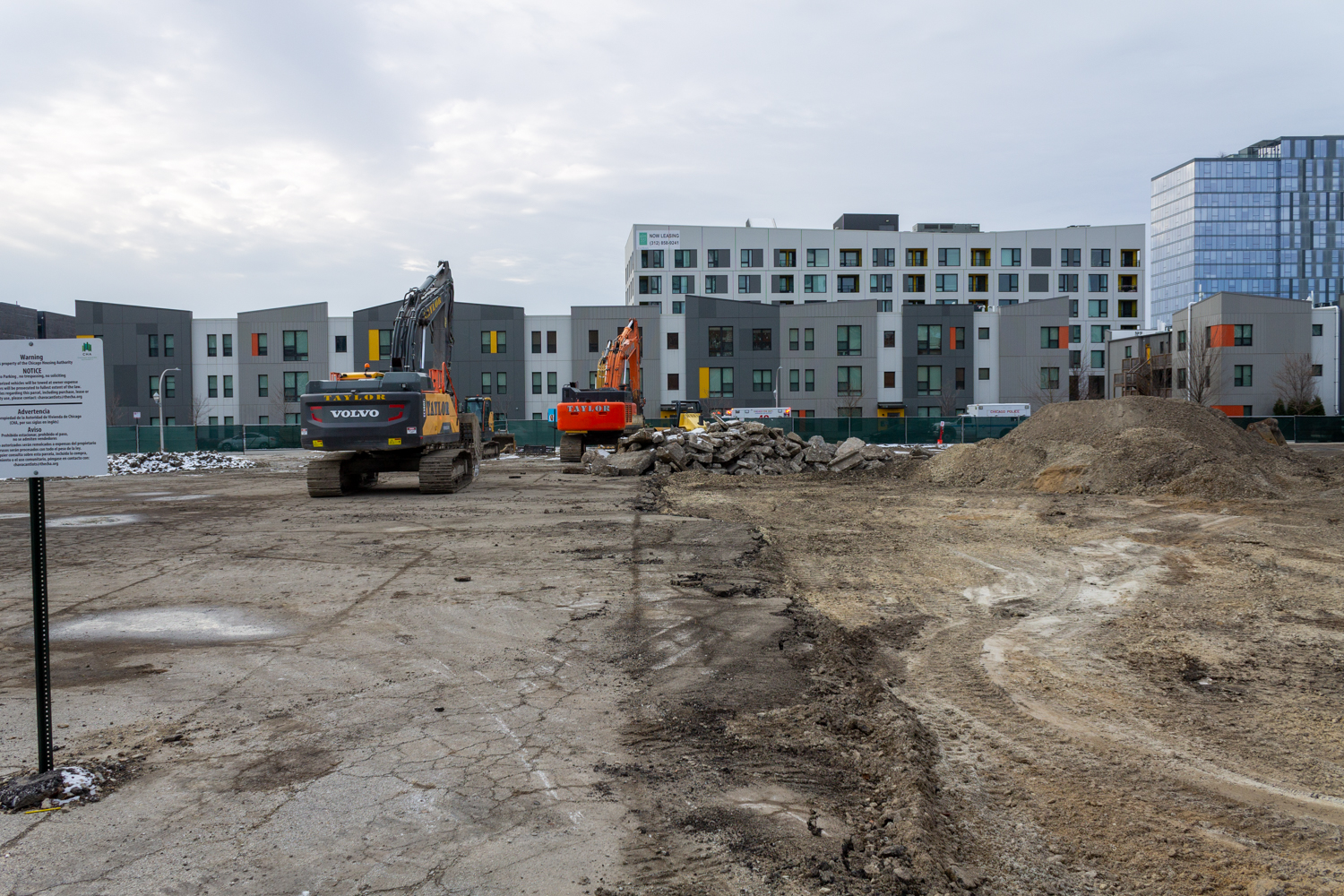
December 2024, with previous phases of Parkside in the background. Photo by Daniel Schell
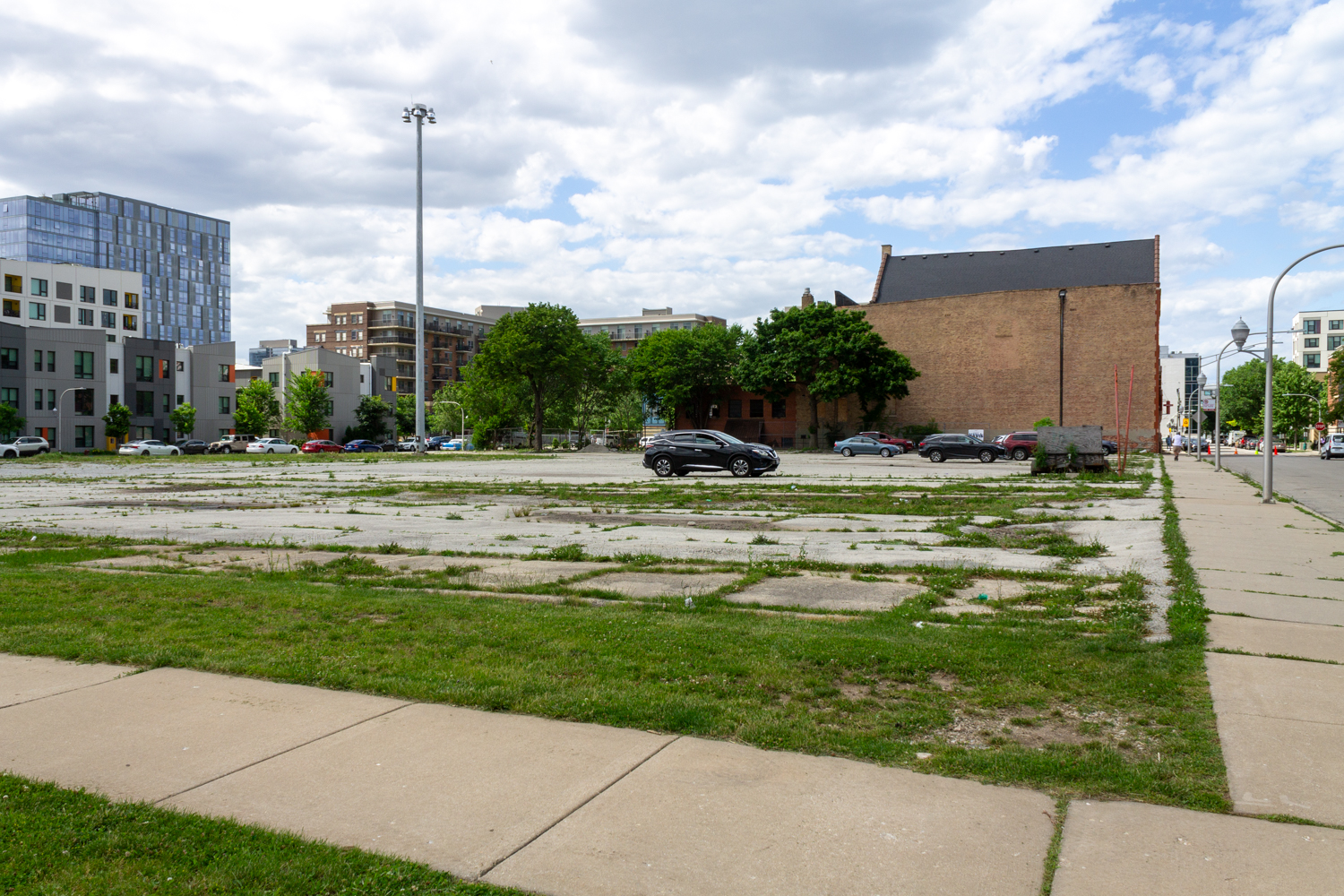
The undisturbed site in June, 2024. Photo by Daniel Schell
Subscribe to YIMBY’s daily e-mail
Follow YIMBYgram for real-time photo updates
Like YIMBY on Facebook
Follow YIMBY’s Twitter for the latest in YIMBYnews

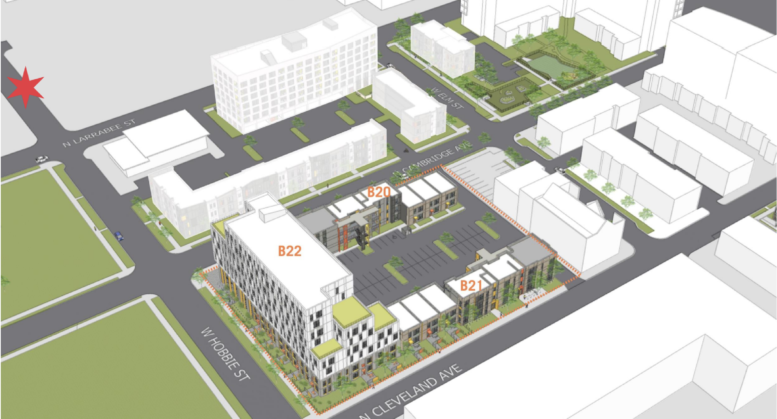
Awesome to see, thanks Daniel. Did you see any progress on the site at the north west corner of Cambridge and Elm?
Believe it or not, I didn’t even look over that way. So I can’t say how far along they are there.
are these public housing or regular?
Guess.
Lucky people, get to live in such prime real estate in perpetuity for such a low cost, while the rest of us would have to pay an arm and a leg.
They will be mixed-income units. Some CHA, some affordable, some market-rate.
They should all be market rate. Build the public housing on one of the thousands of empty acres of land somewhere else in this city, not on what should be prime tax revenue generating property.
I agree, Ed, I don’t know who came up with this idea that public housing must be downtown. It’s not the case anywhere in the world. If you want to live for free or discounted you should be ok with living on the outskirts. There’s nothing wrong with that. What is wrong is to build this mediocre low quality low density cheap design housing in such a prime spot.
Anywhere in the world hug? All of Vienna disagrees with you, about the most successful model of public housing in the world.
*huh
Seems like a lot of parking? It’s not like the existing parking lot was full every day – it was barely used. The u-shape of the buildings also signals it’s not parking for the school. There’s also a lot of transit in the area – so why so much parking? Also think the shape of it will echo noise – seems like the space layout could have used more thought. What am I missing?
I agree. It’s like a 2025 version of the Dearborn park homes
horrible design of the property and of the buildings themselves.
Looks like something that belongs in North Carolina suburbs. But at least it’s not a trashy vacant lot anymore.
It is ironic to see people complaining about mixed income housing in an area originally called “Litte Hell” and the site of notorious projects due to redlining, on a website called “Yes in my Backyard” of all places. I live in Cabrini Green and am overjoyed to have more affordable housing for those who were previously displaced. The current units are uninspiring architecturally but what truly matters is providing a livable space inside.
I’m genuinely curious, so displaced people have been living somewhere for decades now, right? Would you agree it would make more sense to sell the land and build high density housing with a large number of affordable units? Instead of these 3 story with huge parking lots? What’s ironic to me is people who are trying to recreate something that clearly didn’t work before. Public housing is evil. City would be better off providing jobs that pays enough to pay for housing and provide a temporary free shelter for those who can’t work for some reason. The key word is temporary. Otherwise it’s a never ending cycle of poverty.