Excavation work is underway for a new residential development at 1838 West Addison Street in North Center. Tir Conaill Concrete was assigned to teardown duties when a demolition permit was issued by the city back in August, and now that the previous home has been razed, they’re digging out the foundation for the future four-flat.
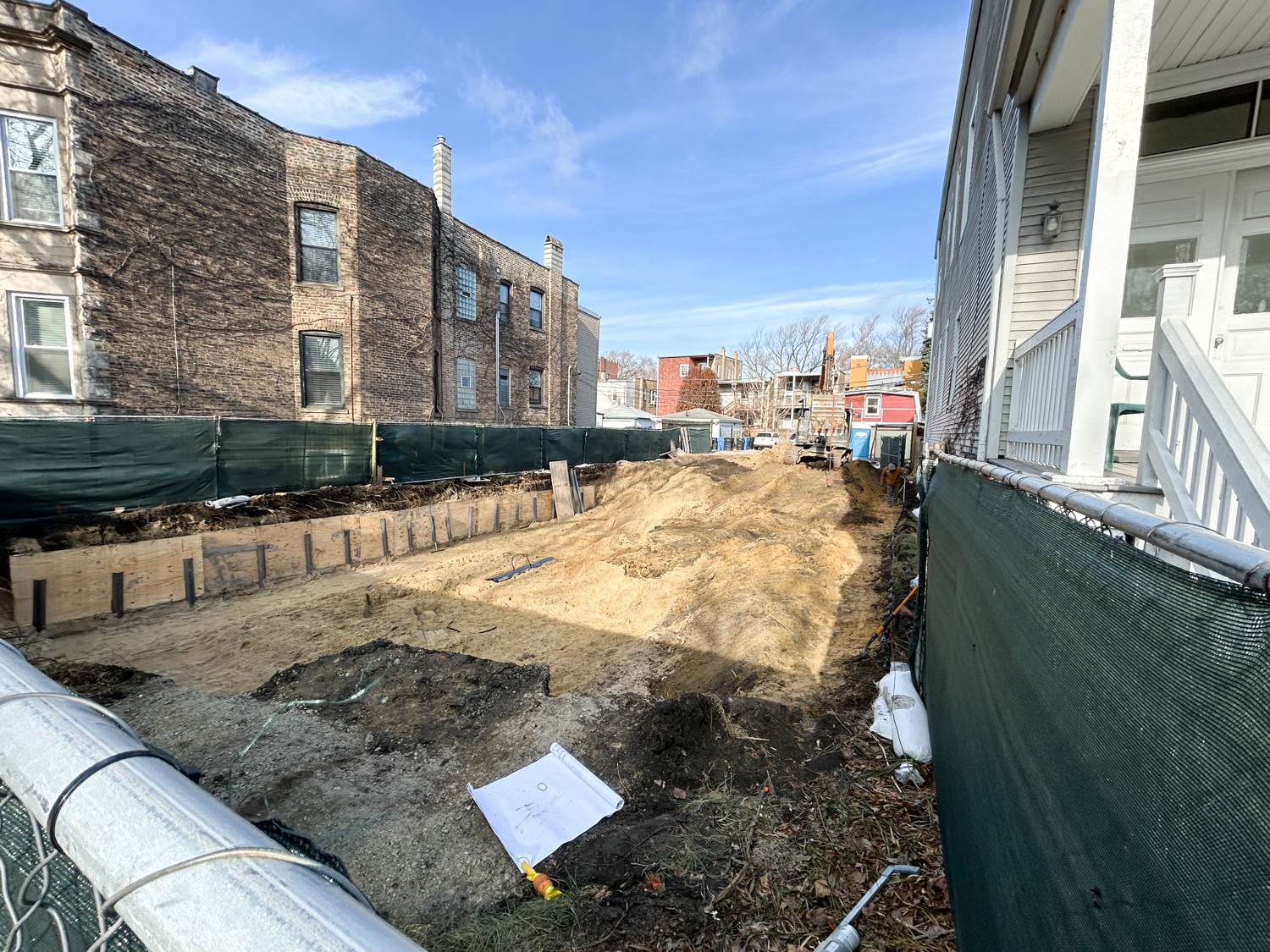
Photo by Daniel Schell
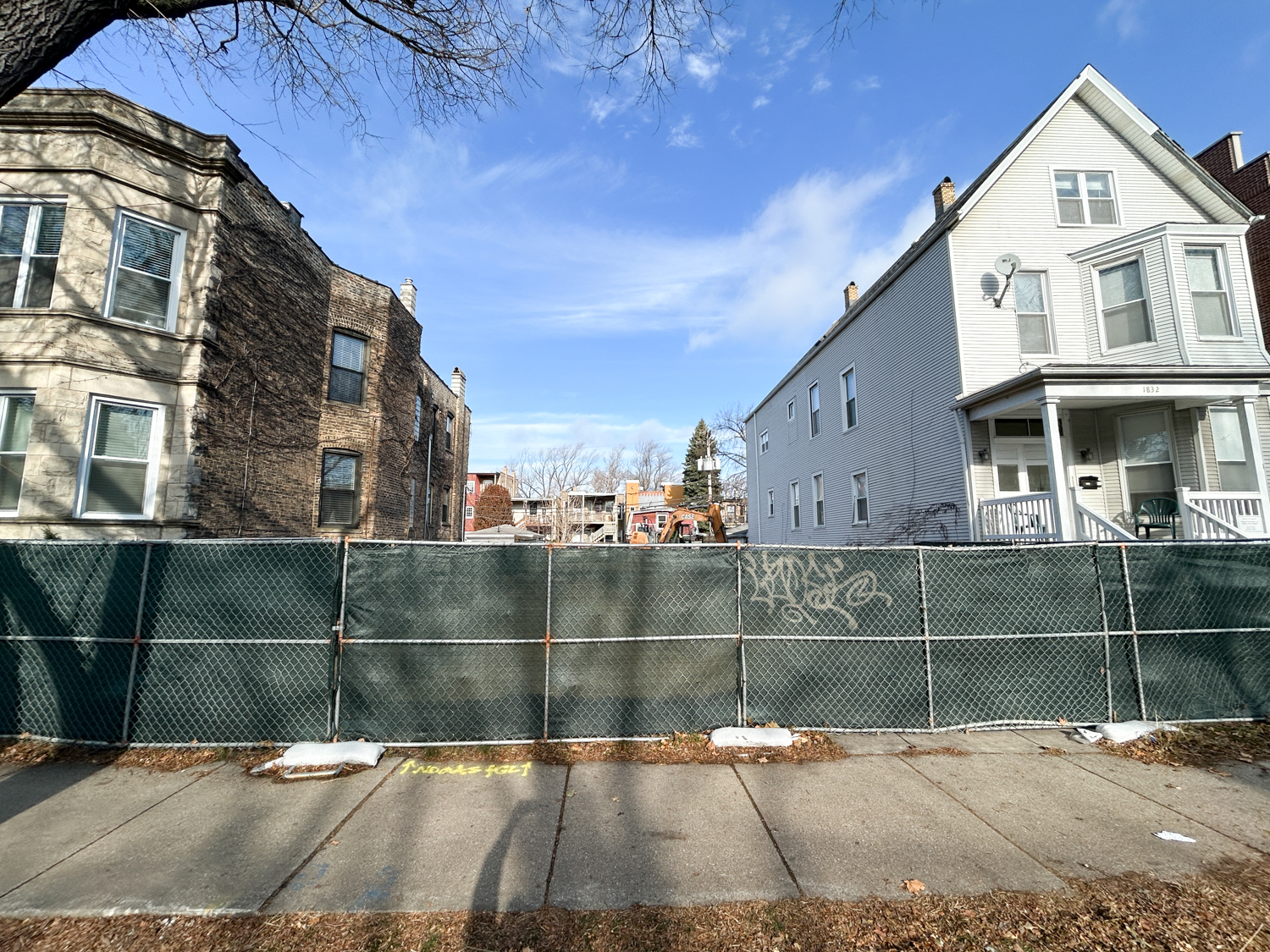
Photo by Daniel Schell
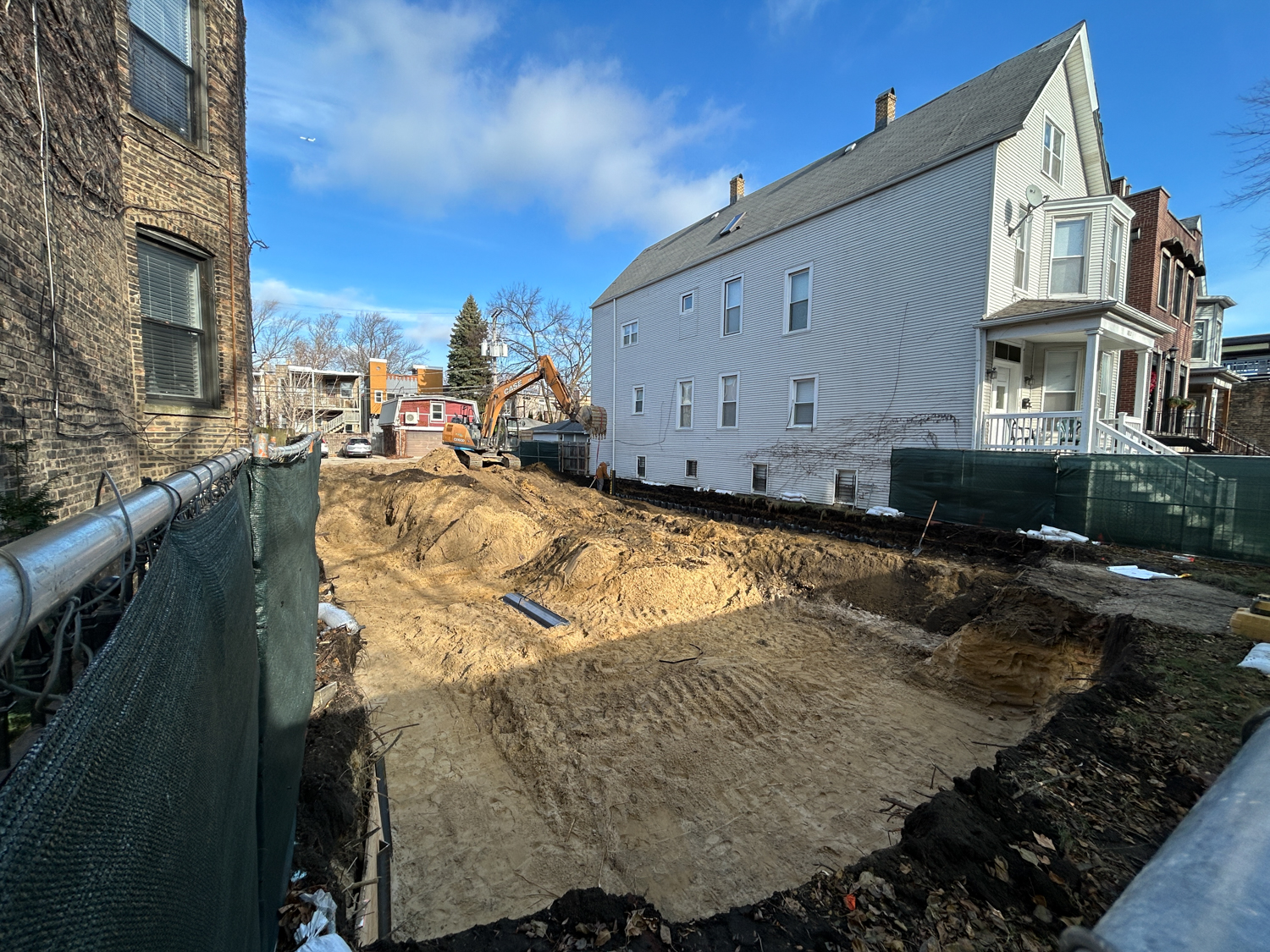
Photo by Daniel Schell
A new construction permit, assigned to 1838 West Addison, was issued by the City of Chicago on November 2 to erect a three-story with basement, four-unit building on the property. Features will include a rooftop deck accessed by a rear stairway. At the back of the property, a four-car garage, also with a roof deck, will be accessed from the alley. Both structures will have pergolas atop them. 360 Design Studio is the architect of record. A revision permit issued December 19 named Panoptic Group the new general contractor.
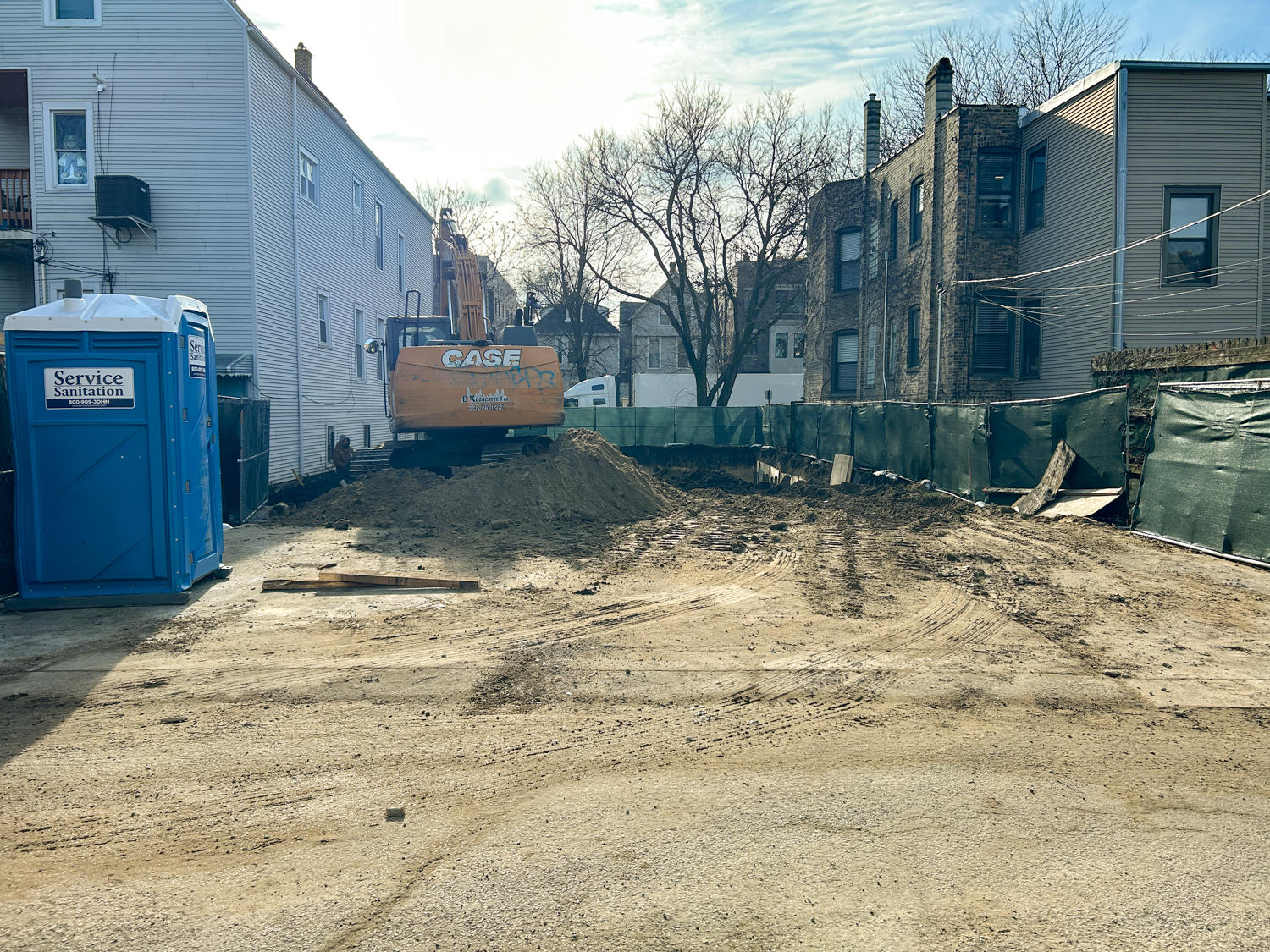
From the alley. Photo by Daniel Schell
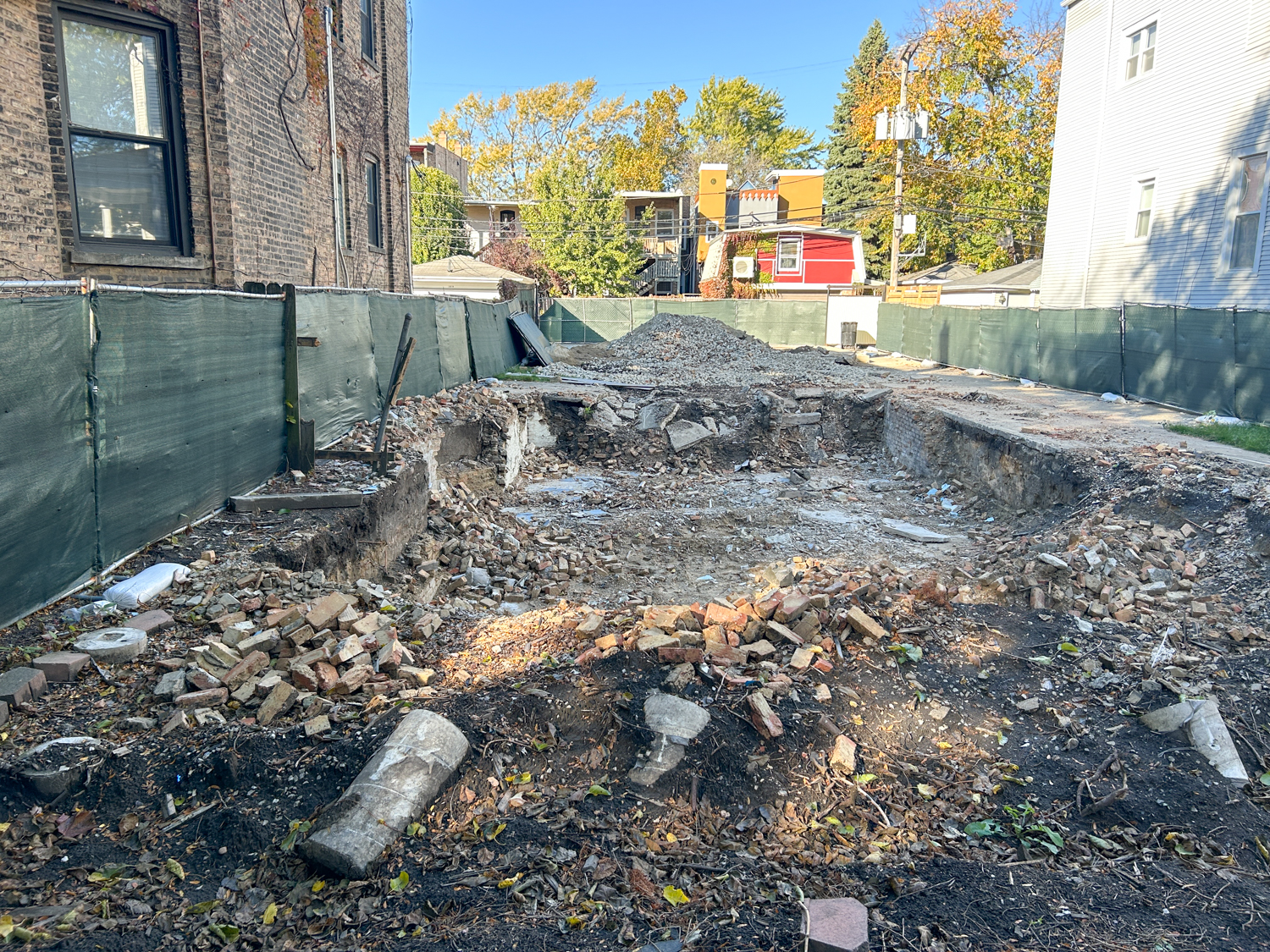
The end of demolition work, October 2024. Photo by Daniel Schell
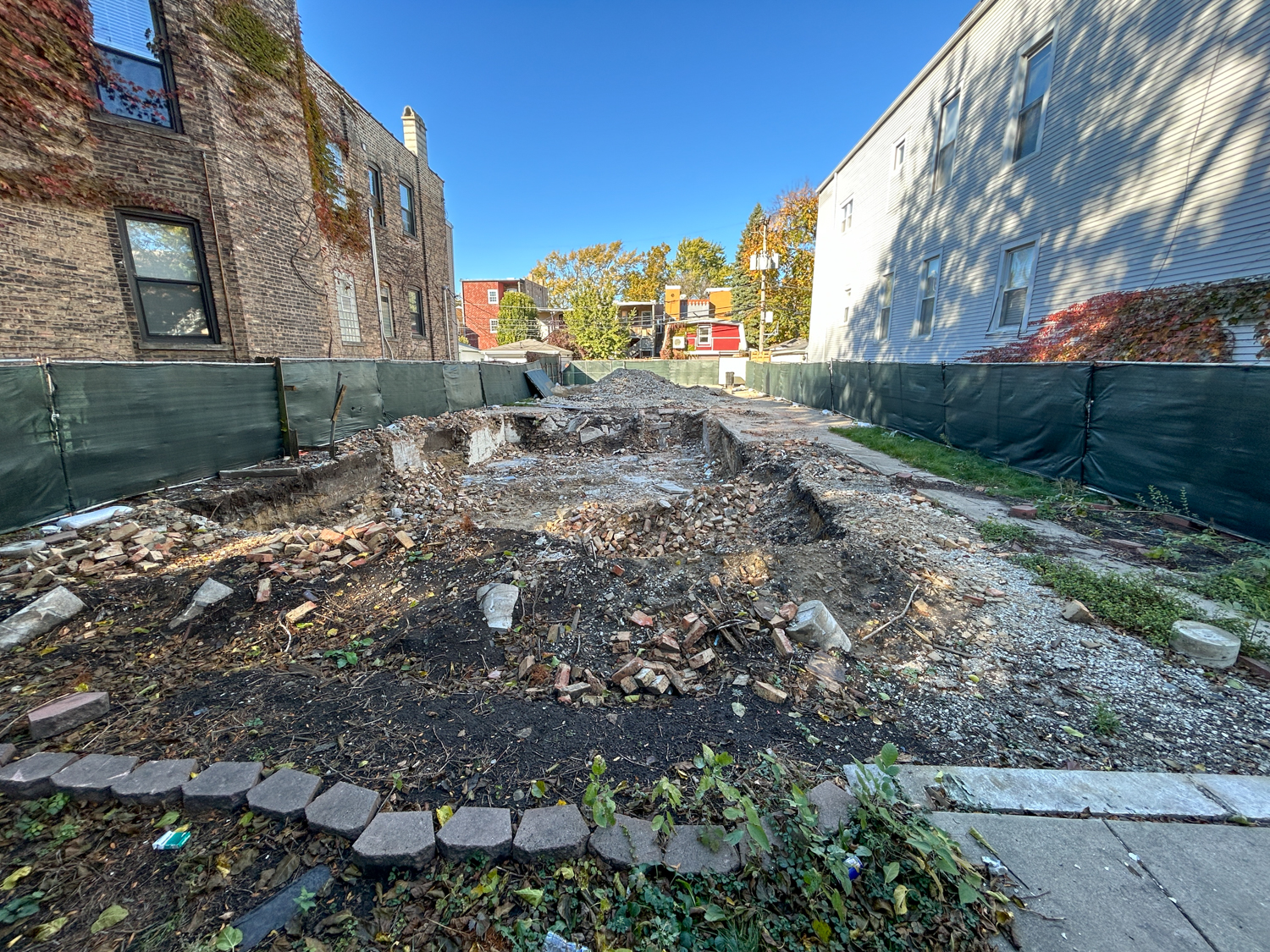
The end of demolition work, October 2024. Photo by Daniel Schell
The previous building at this address was built in 1891. Real estate sites show it sold in June for just over $1 million.
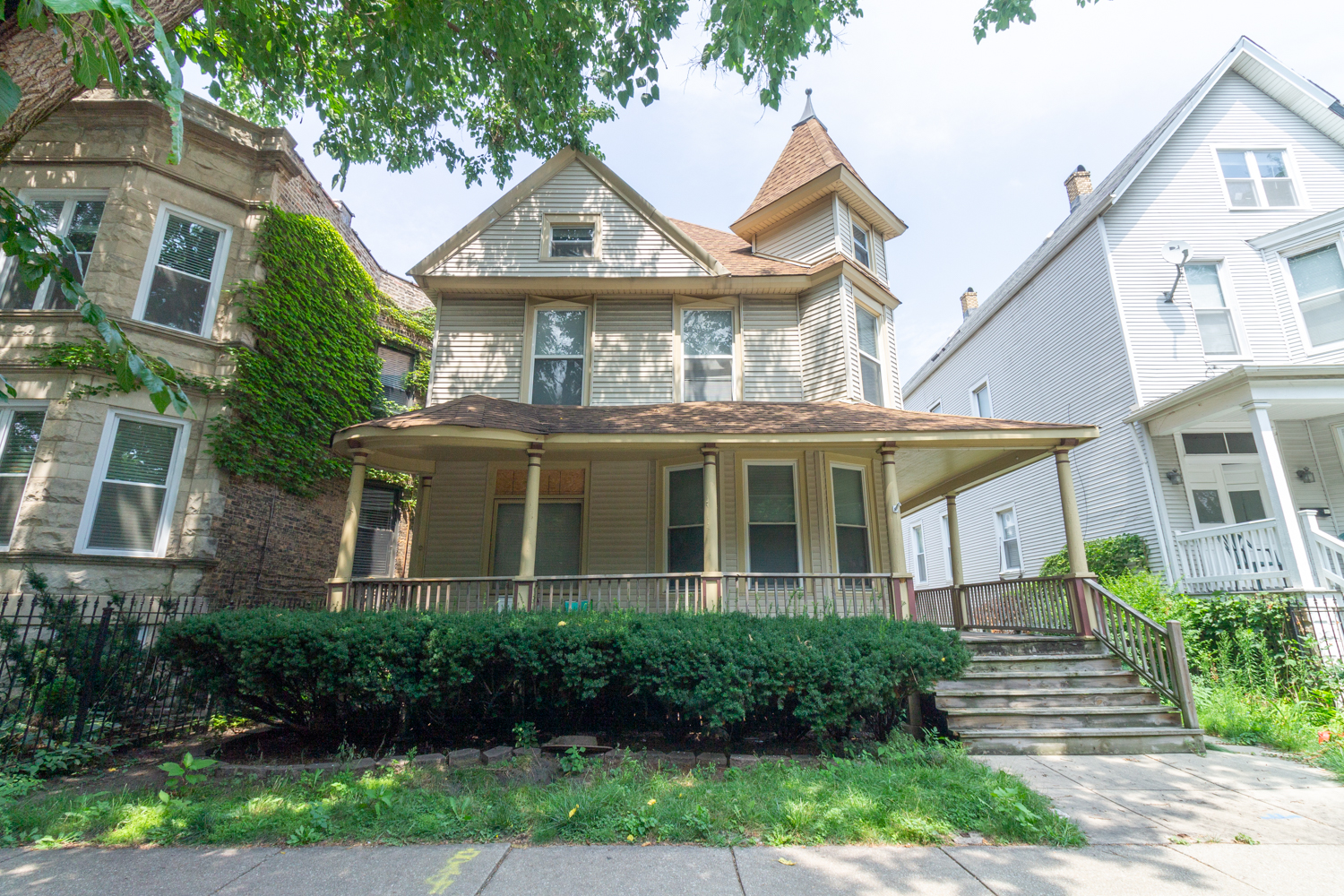
1836 West Addison Street, built in 1891, sold in June, demolished in October. Photo by Daniel Schell
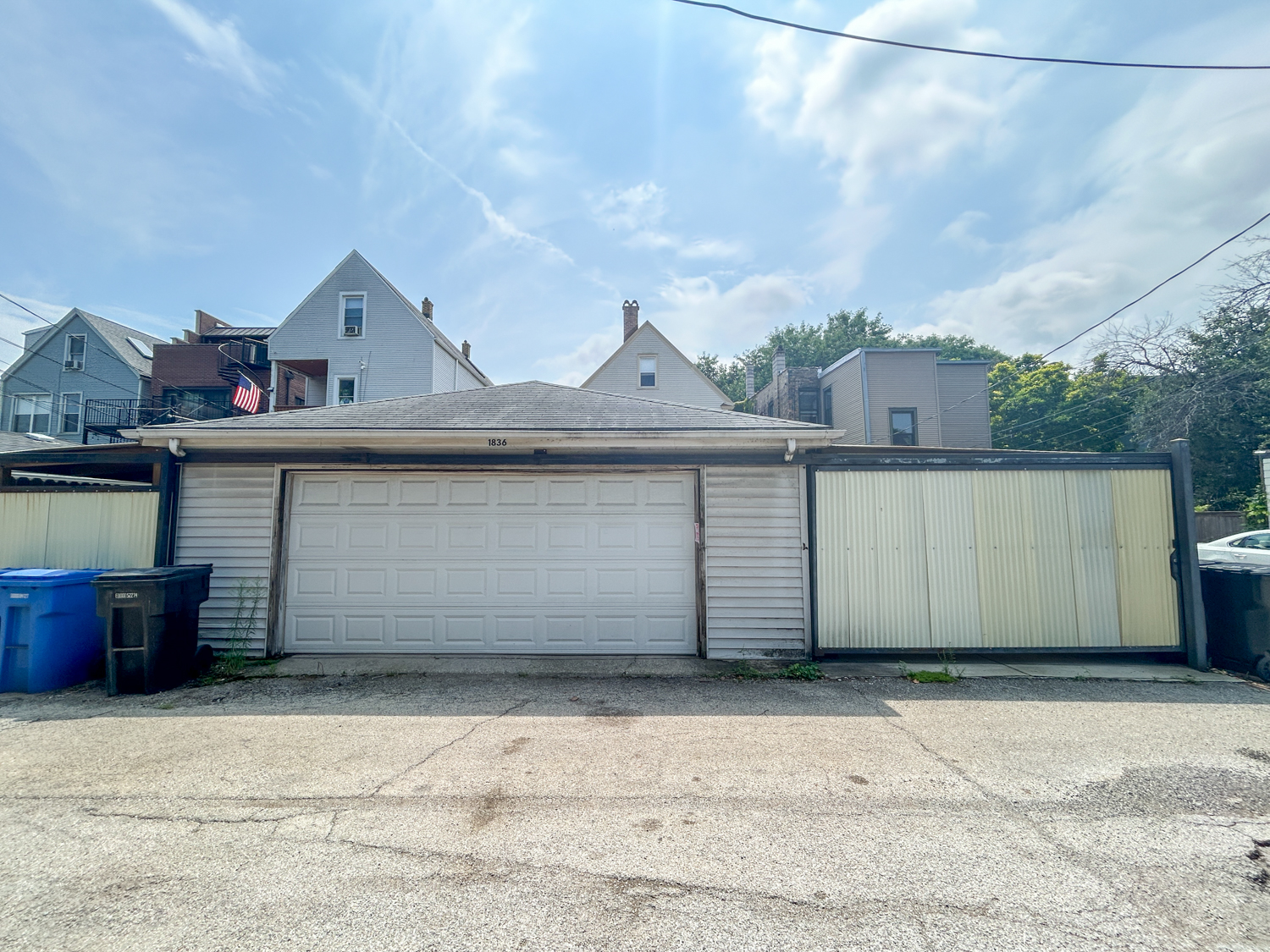
This garage off the alley was also demolished. Photo by Daniel Schell
Residents of 1836 West Addison will be less than half a block from the Addison Brown Line elevated platform, and the CTA’s Route 152 Addison bus has stops on this same block. For north-south travel, these homes are located almost equidistant to the Route 50 Damen and Route 9/X9 Ashland buses, approximately two blocks to the west and east, respectively.
Subscribe to YIMBY’s daily e-mail
Follow YIMBYgram for real-time photo updates
Like YIMBY on Facebook
Follow YIMBY’s Twitter for the latest in YIMBYnews

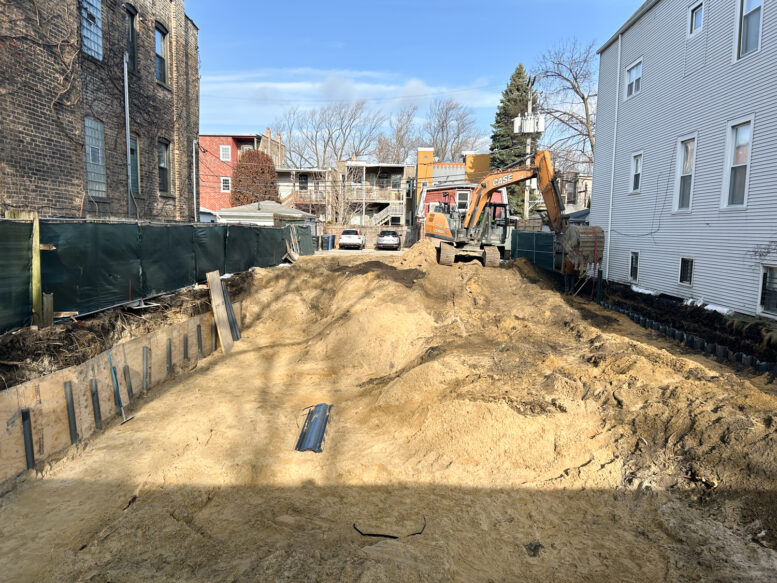
It’s funny how similar the picture looks to the one in the “Lakeview 4-flat” article. I guess a foundation is a foundation.