Renderings have been revealed for a proposed 27-story mixed-use development at 160 N Elizabeth Street in West Loop. Located at the intersection of W Randolph Street and N Elizabeth Street, the corner site is currently home to a cluster of low-rise masonry buildings. Moceri + Roszak are the developers behind the project.
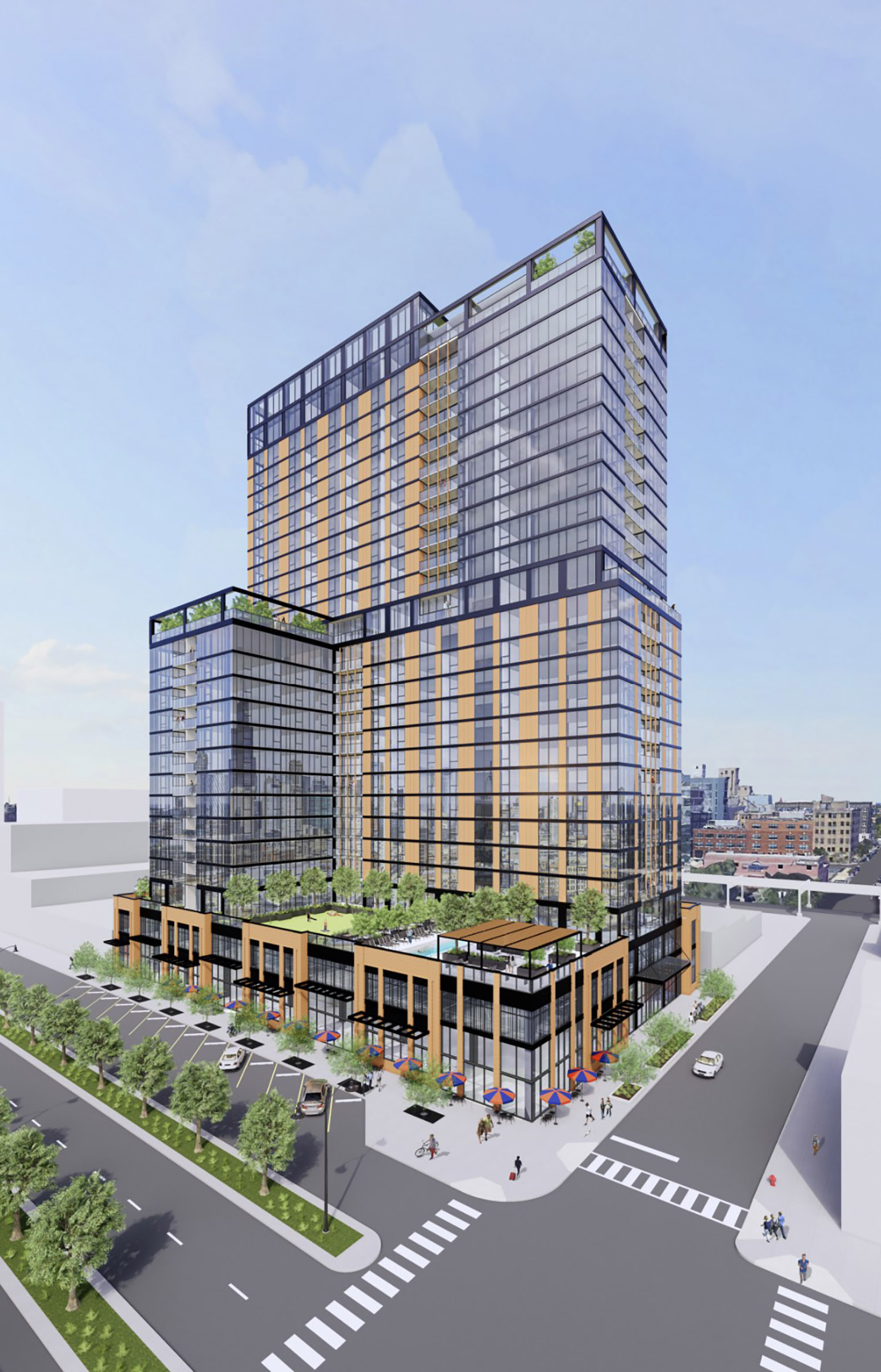
160 N Elizabeth Street. Rendering by Thomas Roszak Architecture
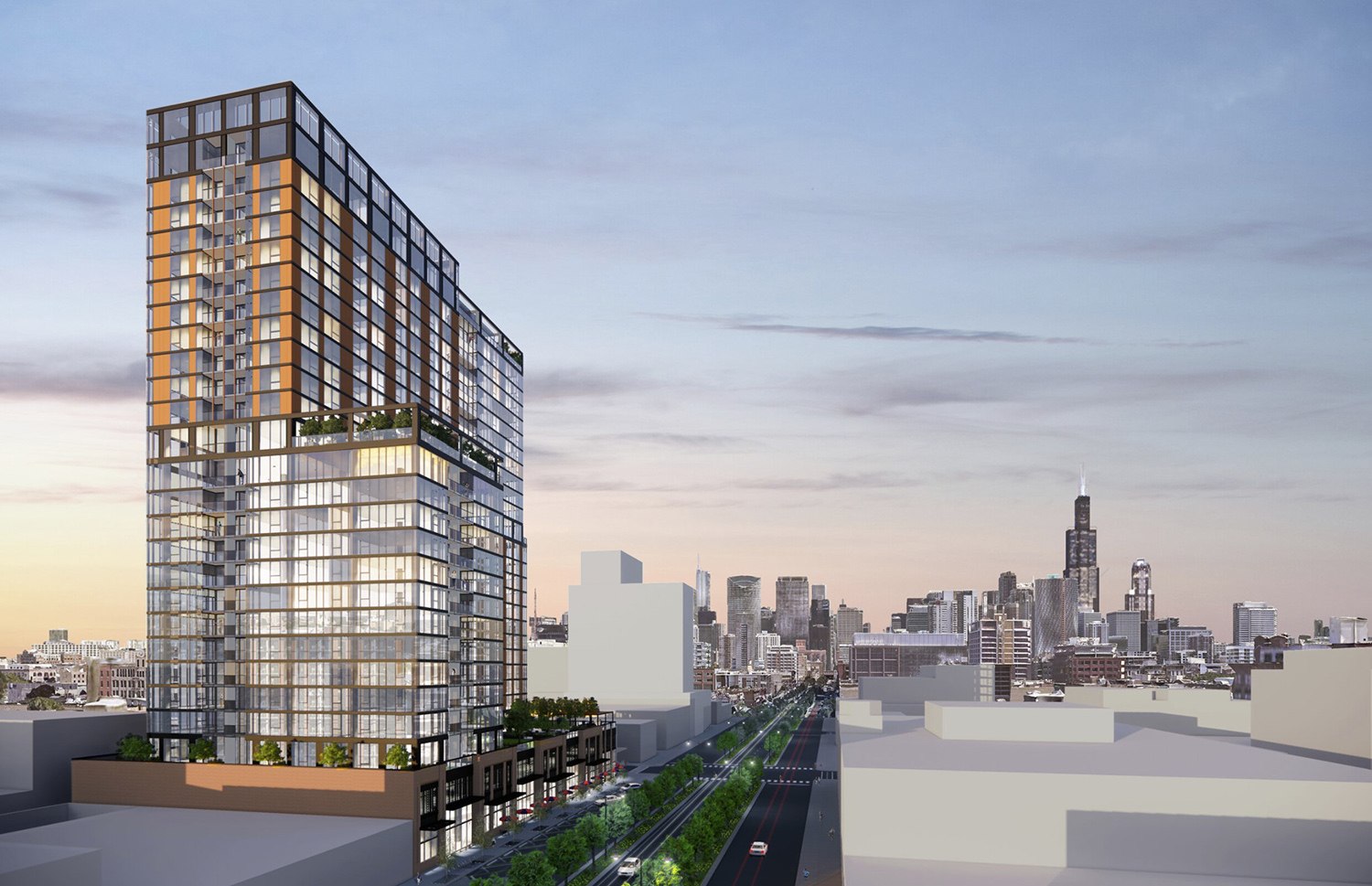
View of 160 N Elizabeth Street. Rendering by Thomas Roszak Architecture
Designed by Thomas Roszak Architecture, the development will rise 293 feet and hold 383 residential units and 9,000 square feet of commercial space on the ground floor. The structure will include space for 150 bicycle parking spaces and 117 vehicle parking spaces.
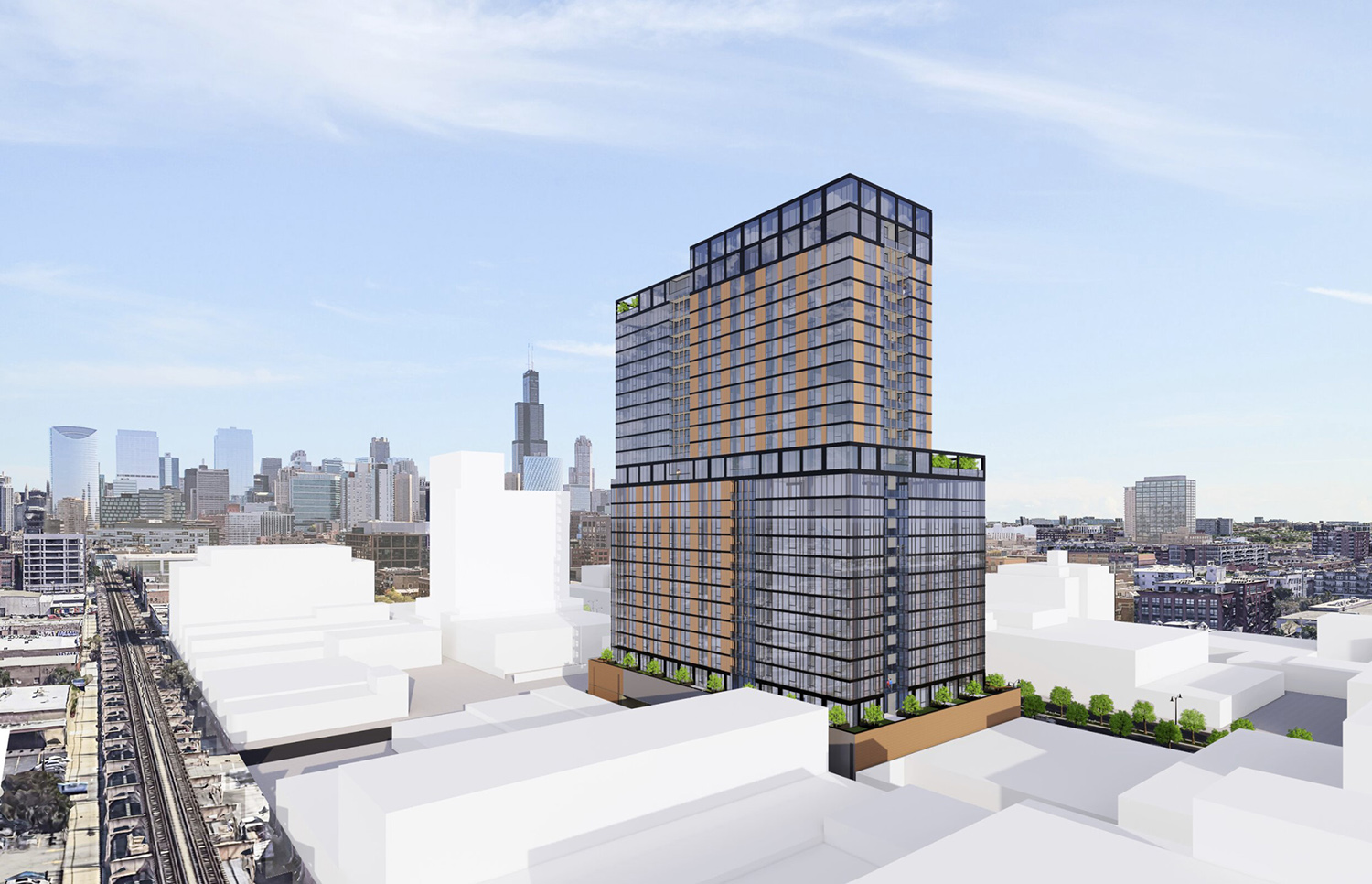
View of 160 N Elizabeth Street. Rendering by Thomas Roszak Architecture
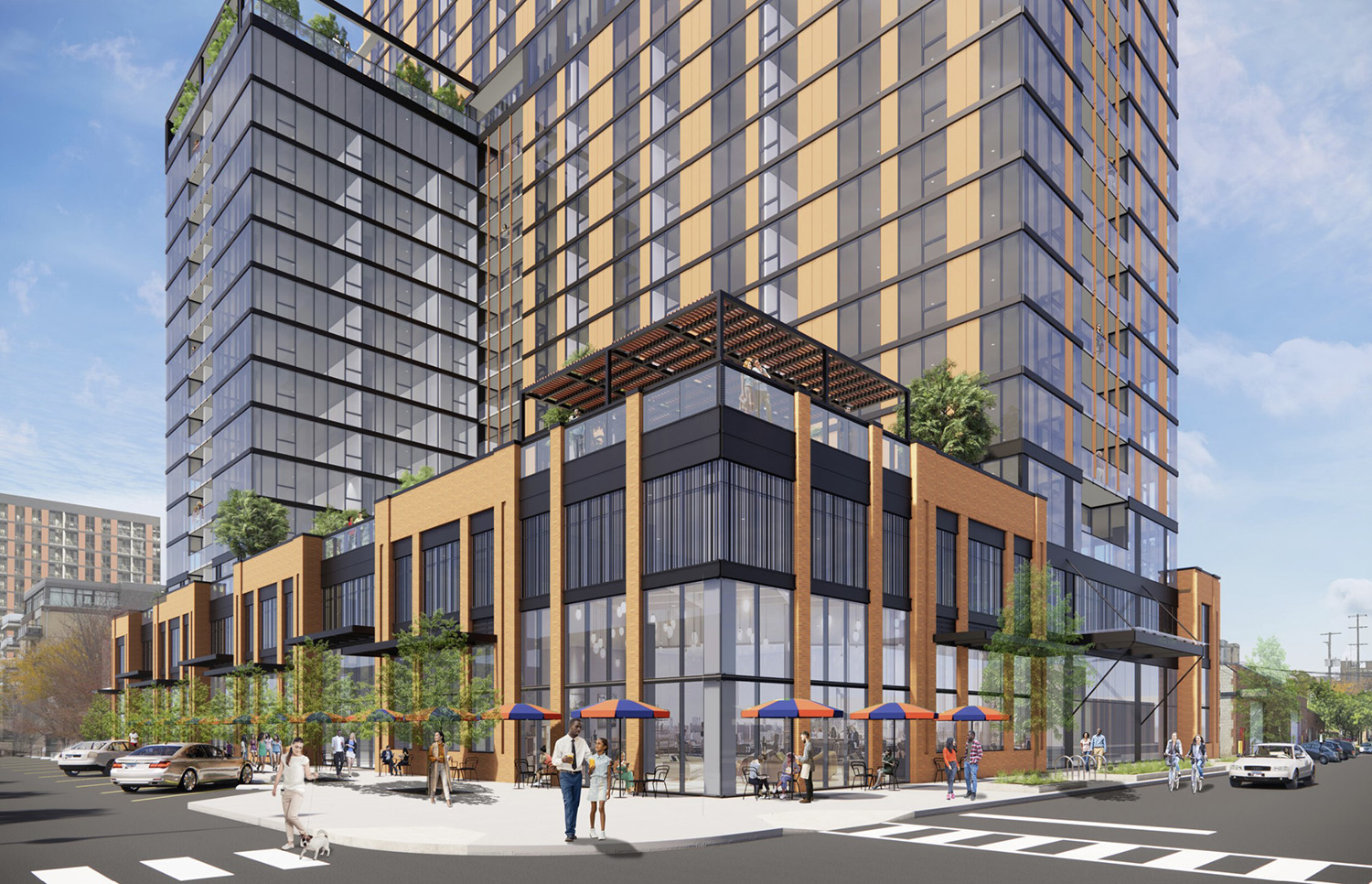
Street View of 160 N Elizabeth Street. Rendering by Thomas Roszak Architecture
The project’s design consists of a three-story glass and brick podium that fills the entire site. This podium is topped by a steel and glass tower that rises with a setback on the 14th floor. Metal screens and framing is featured at the setback on the 14th floor and at the crown of the building. Balconies are integrated into the massing of the structure.
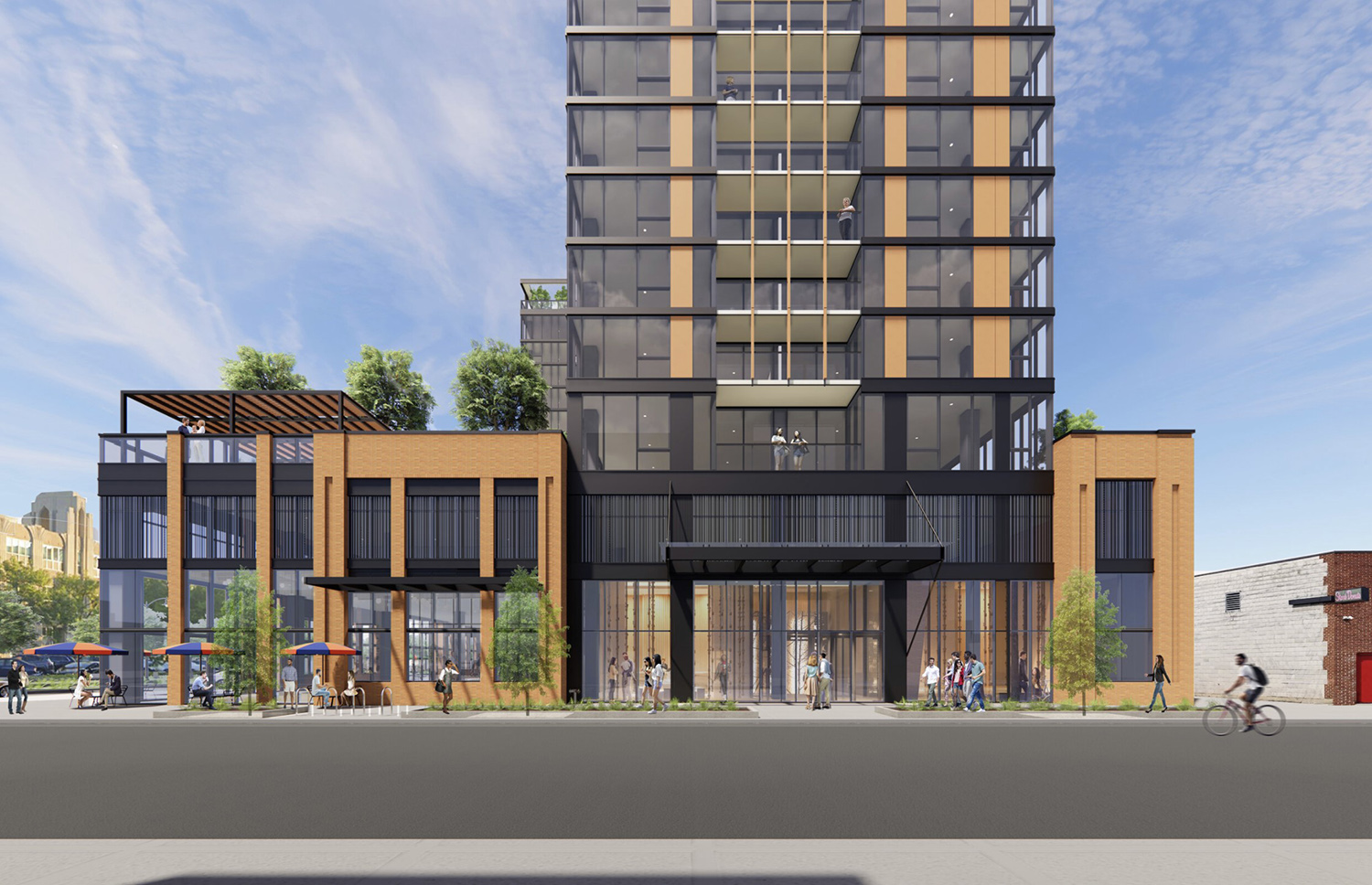
Street View of 160 N Elizabeth Street. Rendering by Thomas Roszak Architecture
CTA access to the site includes multiple options. The Ashland CTA L station and the Morgan CTA L station, both serviced by the Green and Pink Lines, are an eight-minute walk away. The 20 CTA bus route, accessible as the Madison and Throop stop, can be reached within a five-minute walk. The 9 CTA bus route, accessed at the Ashland and Lake stop, is an eight-minute walk from the site.
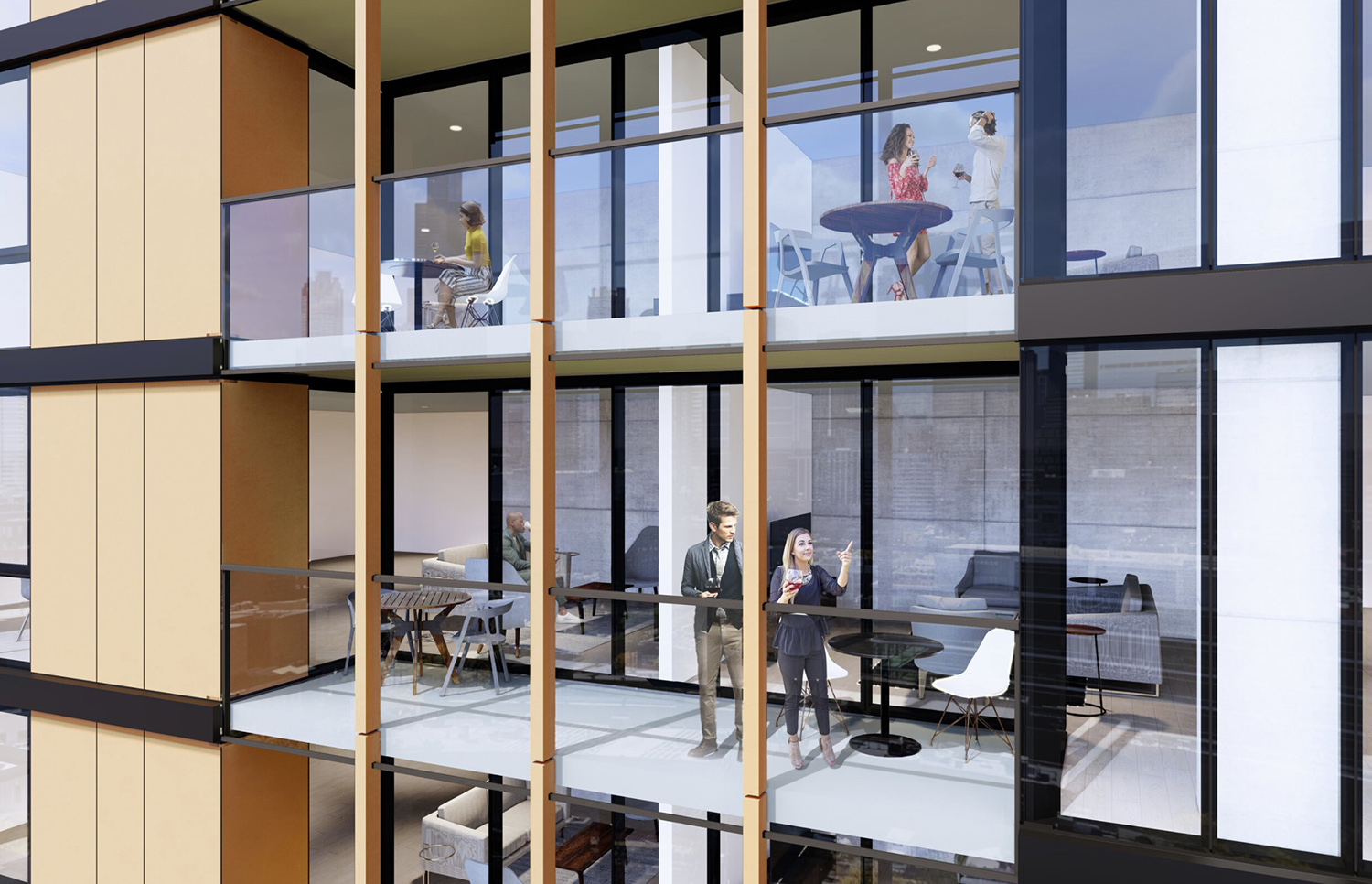
Balconies at 160 N Elizabeth Street. Rendering by Thomas Roszak Architecture
The property is currently zoned as C1-3, Neighborhood Commercial District, while the developers are requesting a zoning change to DX-7, Downtown Mixed-Use District. The development will then be zoned finally as a Residential-Business Planned Development. Approvals from the alderman, the Chicago Plan Commission, and the zoning committee are all pending and required before the plans can move forward. An official timeline for the development has not been announced.
Subscribe to YIMBY’s daily e-mail
Follow YIMBYgram for real-time photo updates
Like YIMBY on Facebook
Follow YIMBY’s Twitter for the latest in YIMBYnews

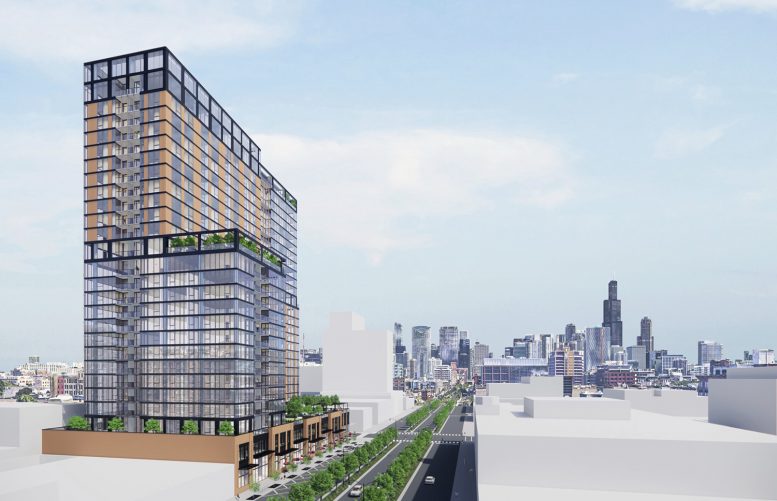
Good to see increasing density at the western end of the West Loop. There should be less parking though.
Nice to see another 20+ story building proposed for Fulton Market. I foresee 27 becoming more like 22 but hopefully the trend continues and the average proposal ceiling is raised.
ughhhh sad to see this go up on this corner, its going to be such an eyesore. Wayyyyyy to big
In my opinion you are not right. I am assured. I suggest it to discuss. Write to me in PM, we will communicate.
It is simply matchless topic
You have hit the mark. I think, what is it excellent thought.
Here so history!