Plans have been revealed for a new residential development at 1230 N Paulina Street in Wicker Park. Located just north of the intersection with W Division Street and bound by N Hermitage Avenue to the west, the proposal will replace a large tree-covered lot currently occupied by a single house. The new development will be called Illumina.
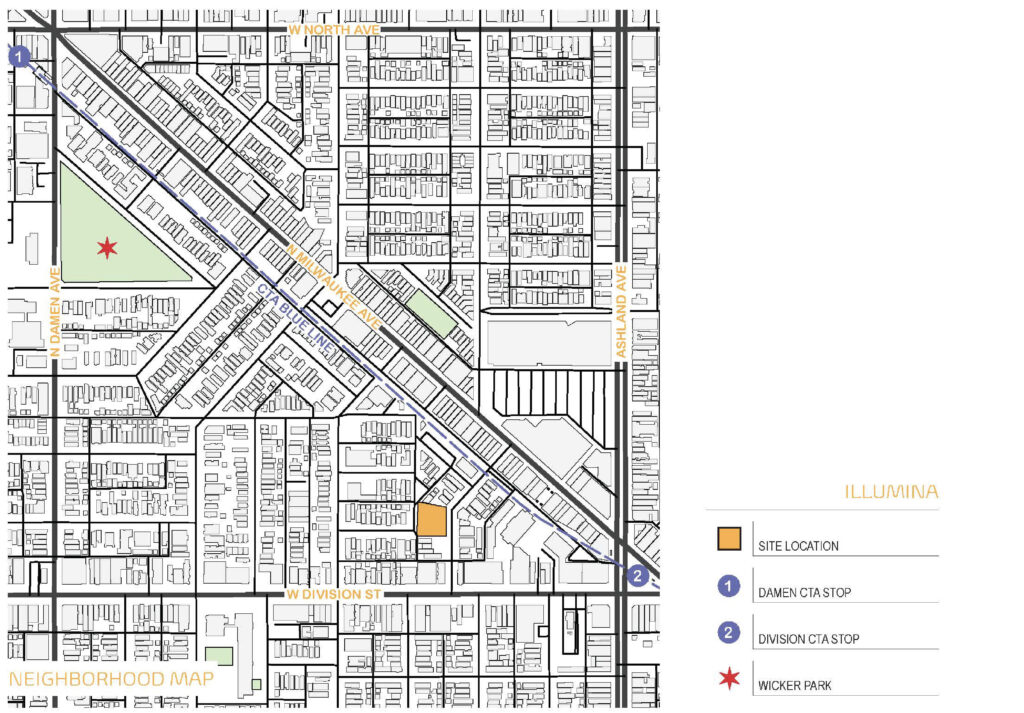
Site map of Illumina by Norsman Architects
Led by Dream Town Real Estate and The Anzalone Group, the development will replace the lot with four large single-family homes designed by local firm Norsman Architects. Claiming that anything higher in density would disrupt the street’s current status, the four-houses will be 6,500 square feet in size, with two facing Paulina and the other two facing Hermitage.
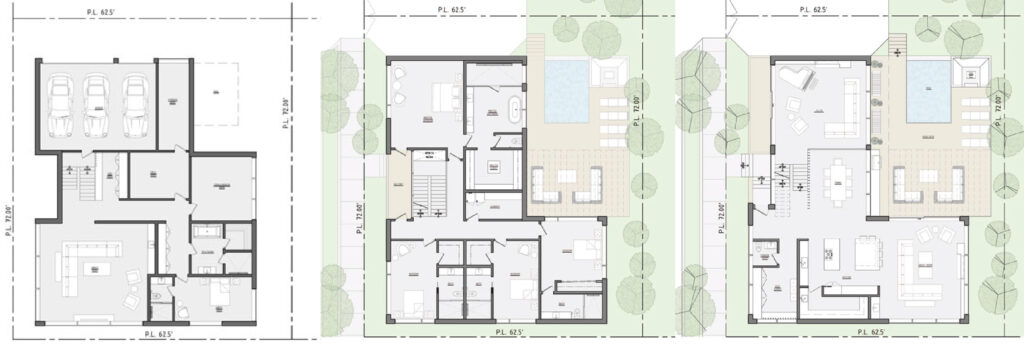
Floor plans of Illumina by Norsman Architects
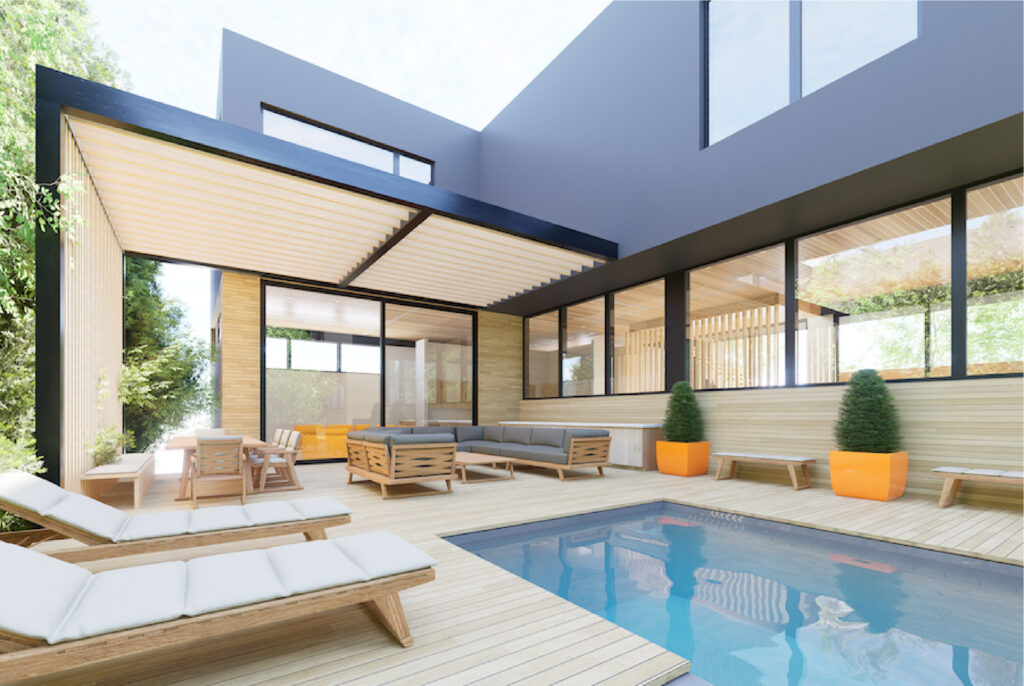
Rendering of Illumina by Norsman Architects
The two homes facing the same street will share a gated driveway that connects to their three-vehicle garages. Their location is also within a five-minute walk to the CTA Blue Line Division stop. Designed with Scandinavian touches in mind, the five-plus bedroom layouts will feature name-brand finishes and a large outdoor deck with a pool.
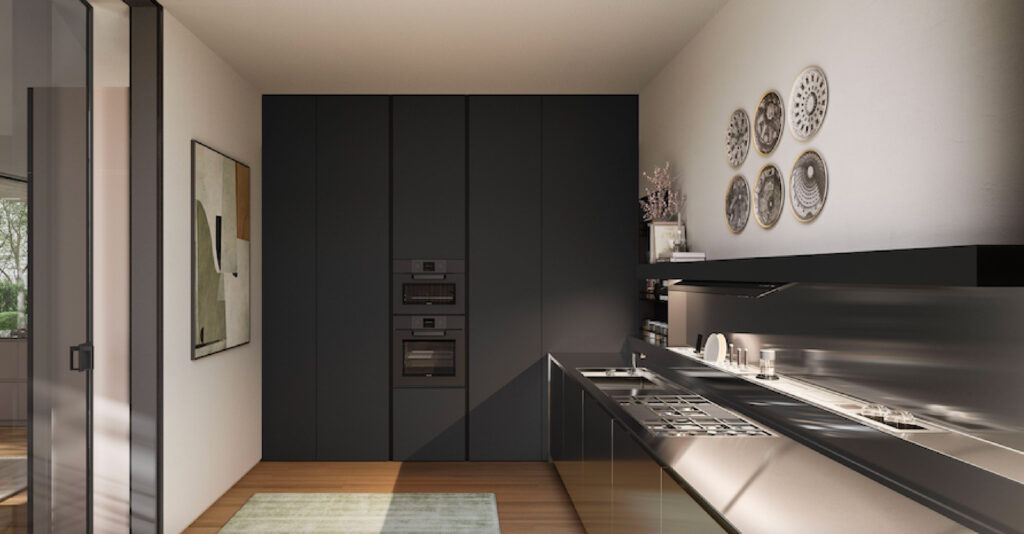
Rendering of Illumina by Norsman Architects
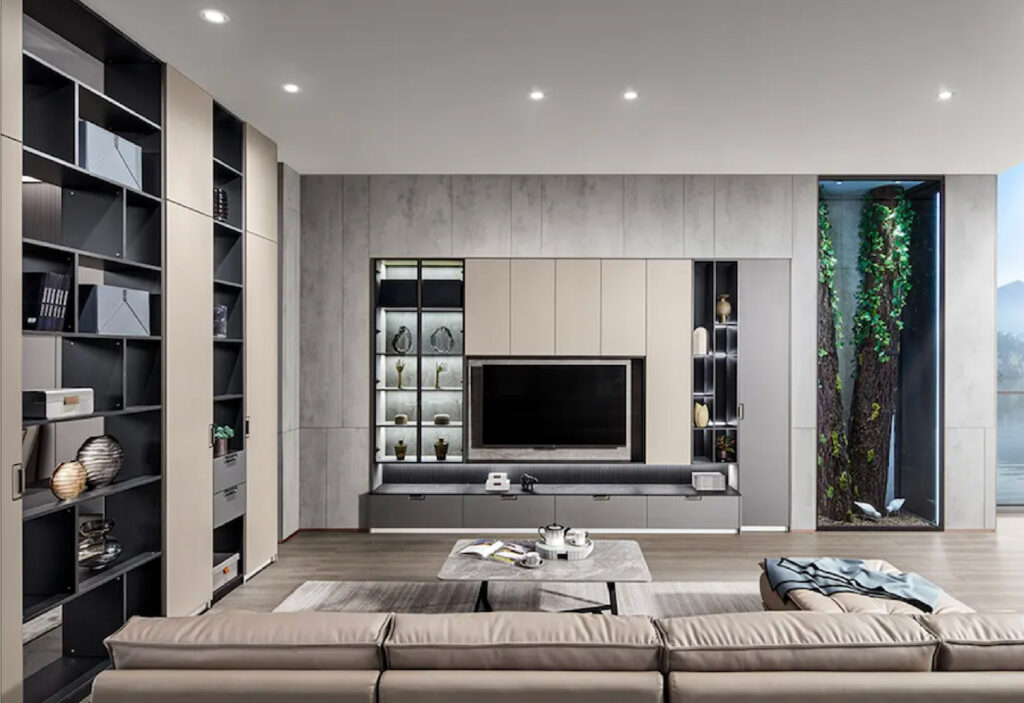
Rendering of Illumina by Norsman Architects
The houses will be clad in a mix of sustainable wood and large format ceramic tile, though the finishes can be customized for each buyer. The completed homes will test the area’s desirability, selling for $3.8 million each in an area where this isn’t common. Currently a full timeline is unknown, however the project will not need any city approval.
Subscribe to YIMBY’s daily e-mail
Follow YIMBYgram for real-time photo updates
Like YIMBY on Facebook
Follow YIMBY’s Twitter for the latest in YIMBYnews

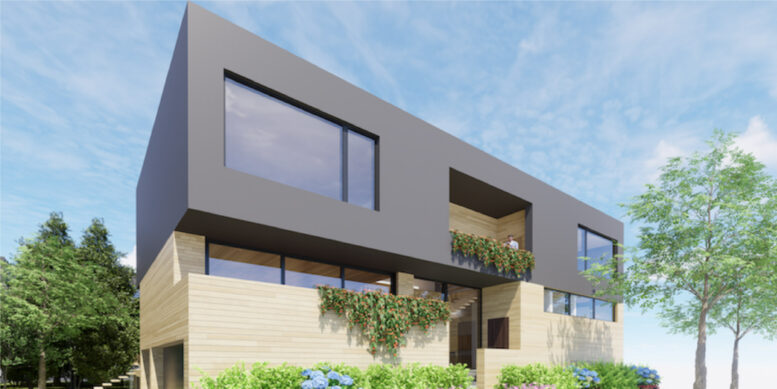
The density claim is absurd, considering it’s half a block from a 16 story residential tower. This stretch of Paulina is actually denser than most of the surrounding residential streets, with a lot more 4 story condo buildings than elsewhere. It’s crazy to me that this can be built by right while the project two blocks over on Wood is undergoing endless legal challenges just to build a 4 story apartment building that’s more historically in line with the neighborhood. Our zoning laws need a massive overhaul.
Yes. This will surely be the end of Chicago. Replacing one home with four on a block filled with other single family homes will surely destroy the fabric of this city.
I’m not sure who you’re replying to, but it must not be me considering that’s not remotely close to the point I’m making. In fact, you might be replying to the wrong article altogether since this block is almost entirely condos.
Two homes will face Paulina and two will face Hermitage. The ones on Paulina will have single family homes on both sides. The ones on Hermitage will look out to the block of W. Crystal Street which is all single family homes. The triangle that is made up Milwaukee-Division-Damen is filled with single family homes. And when you talk about what is historically in line with the neighborhood, the condos of which you speak are relatively new (they likely replaced two-flats or single family homes). I agree that our zoning needs a rehaul. But losing one’s s&23* over every development that doesn’t pretend that Chicago is Singapore is a little “absurd”.
It’s getting really hard to stay optimistic about Chicago development when stuff like this is what constitutes the majority of new developments…so disappointing and boring
It is hard to be optimistic about Chicago when a developer wants to build 4 houses that he thinks he can sell for $3.8 million each? That is an interesting take you have. I am not saying this project is smart from an urban planning standpoint. I think more units selling for less would be a better idea, but if people are willing to pay $3.8 million to buy a house in a city that will have to charge high property taxes to cover pension deficiencies, I think that is a good sign for the city.
BTW, I don’t think these houses will sell for close to $3.8 million.
Jeremy, agreed. And you might be right on the price…but at even half that cost we’re talking about over a $1M in new property taxes over the following decade.
The vast majority is not new single family homes, where are you seeing this?
Roger, the only thing that’s getting boring around here is you making the same old tired broken-record comment on seemingly ever single article published on this site.
Maybe Santa will stuff your stocking with some perspective and nuance this year!
Probably not.
Roger that!
Whose ward is this? They need to be yelled at.
It’s LaSpata. He put out a boring comment about it on Xitter.
these are really cool and pretty much in line with what the high end of the market wants these days. very few if any buyers for high end condos, with many selling for steep discounts to original purchase price, but single family homes are a great asset class.
I wish I could see the site plan. It seems like a very innovative “micro-HOA” with shared amenities are a more creative arrangement than traditional rectangular lots, but I’m just guessing based on the article.
California property taxes are dropping in say Santa Cruz and San Fran but no jobs. So a 700 SQ ft condo in San Fran is $3.8 million after 30 year luan. 6000 SQ ft would be well over 6000 a month payment.
For anyone complaining about single family houses on this site, the current zoning is RS-3, so these are what is allowed as of right. If the alderman would like to put some action behind his acrimony (see his newsletter from this week), then he could proactively up-zone the property (RT-4, RM-5, etc.) to encourage the type of development he claims to seek. However, that would mean he and the community group would lose control over the exact type of development it would become (affordable units, parking count, etc.). Why would a developer want to go through that process when they could simply build low density as zoning allows. And in ten years we will still be extolling the shortage of housing units in Chicago. Options are, 1) Zone of the type of density you want, or 2) The City can fund/build its own housing.
So four wealthy families (who will almost certainly use luxury cars to drive everywhere) will get to live close to a train station and steps from a busy bus line and shops, restaurants, bars, amenities, etc. Sounds like a location where 30+ households would want to live. Maybe stacked on top of each other and in varying sized units. Someone should try this.