The Chicago City Council has approved the mixed-use development at 2754 W Chicago Avenue in West Town. Located on the corner with N California Avenue, the proposaled structure will replace a vacant lot which previously held a two-story building. Efforts for the project are being led by Sustainabuild LLC who has worked on various structures nearby.
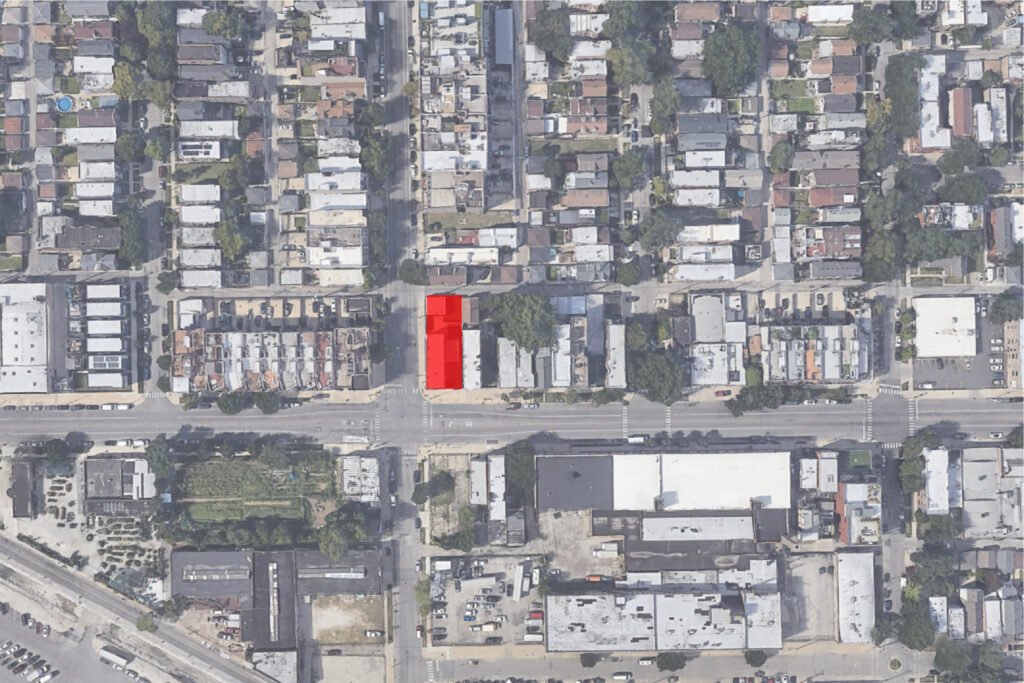
Site map of 2754 W Chicago Avenue via Google Maps
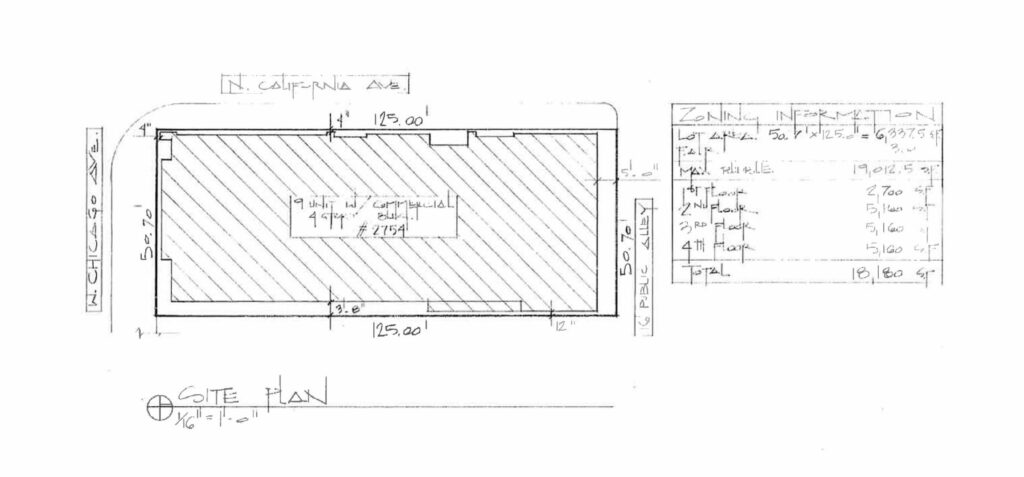
Site plan of 2754 W Chicago Avenue by Hanna Architects
Like many of the projects we have recently covered, this too is being designed by local firm Hanna Architects and is set to rise four stories tall. Once completed the building will contain 18,180 square feet of space with the ground floor holding a 1,300-square-foot commercial space on the main corner, this will be joined by a nine-vehicle parking garage in the rear.
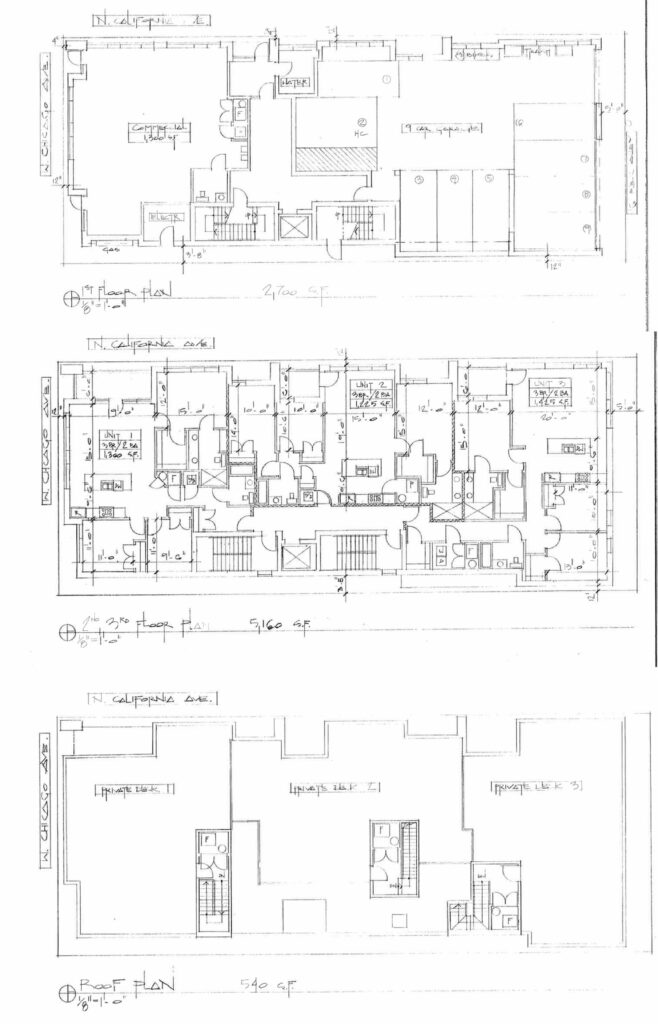
Floor plans of 2754 W Chicago Avenue by Hanna Architects
The floors above will hold nine residential units made up entirely of three-bedroom layouts ranging from 1,225 to 1,425 square feet in size. With the building’s core set along the east side of the structure, the units themselves will mostly face California Avenue and all have access to their own private balcony. The top three residences will each have their own private rooftop deck.
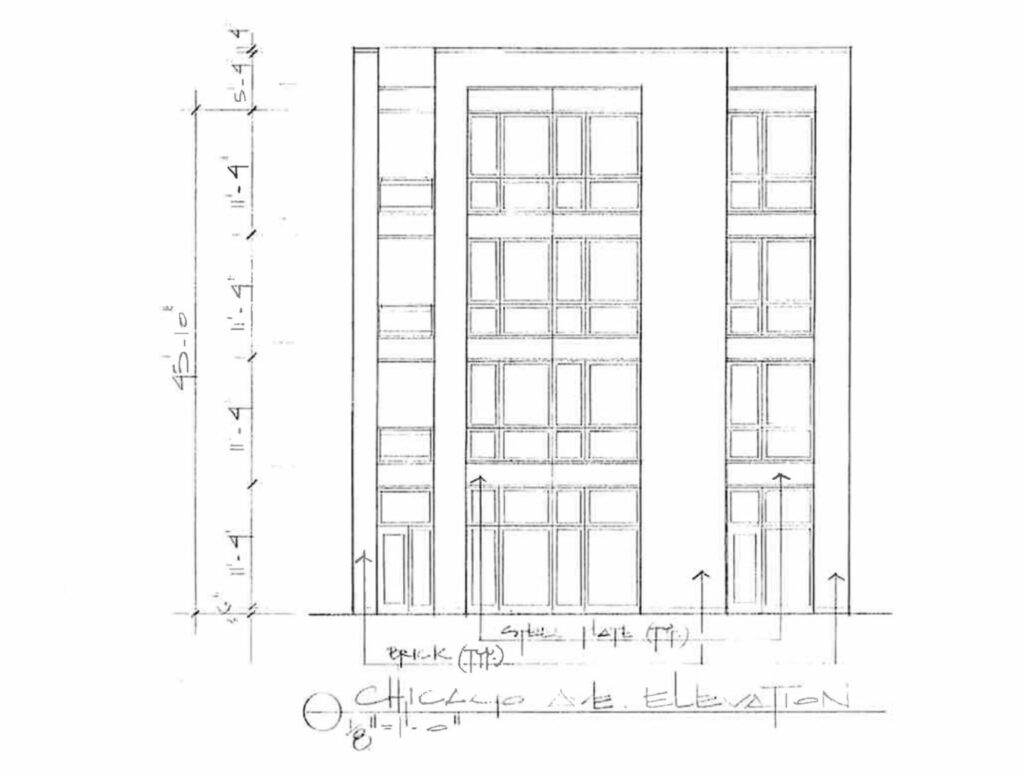
Elevation of 2754 W Chicago Avenue by Hanna Architects
The 50-foot tall structure will be clad in a mix of brick and metal panels with large vertical breaks to split the massing. With all of the necessary approvals in hand the developer can now apply for permits, however a timeline is unknown.
Subscribe to YIMBY’s daily e-mail
Follow YIMBYgram for real-time photo updates
Like YIMBY on Facebook
Follow YIMBY’s Twitter for the latest in YIMBYnews

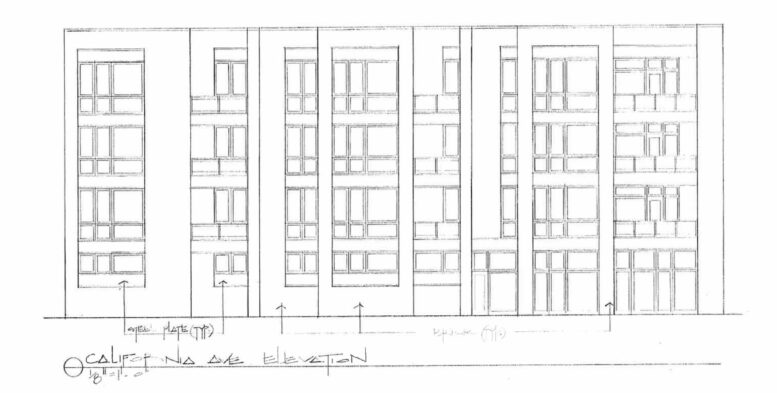
humboldt park not west town
Both are technically correct. The property is in the East Humboldt Park neighborhood and the West Town community area.
both are true.
What the hell is the City Council doing approving a 5 story building? What the heck do we think they’re protecting anyone against? Insane.
Perhaps we’d be better served if the council spent time, say, getting a sustainable budget in place?
4 stories. lots of housing. dunno what you are complaining about.