Details have been revealed for the residential development at 2212 S Leavitt Street within the Lower West Side. Sitting just south of the intersection with W Cermak Road, the proposal will replace an existing surface parking lot just west of Pilsen. The project is being led by Teo Scorte of Green Street Property Management.
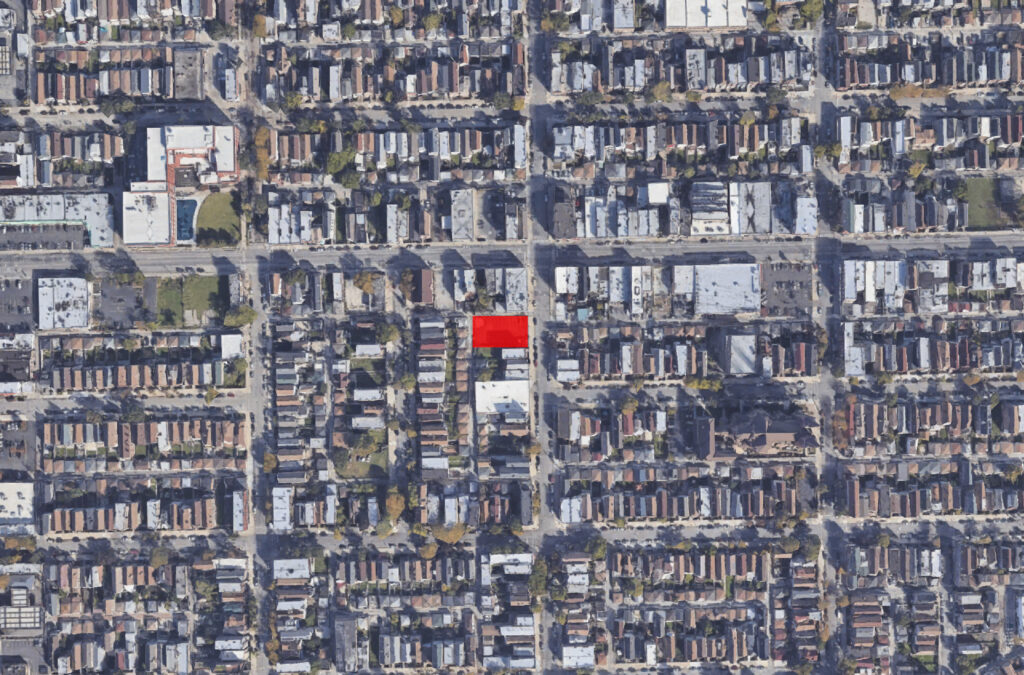
Site context map of 2212 S Leavitt Street via Google Maps
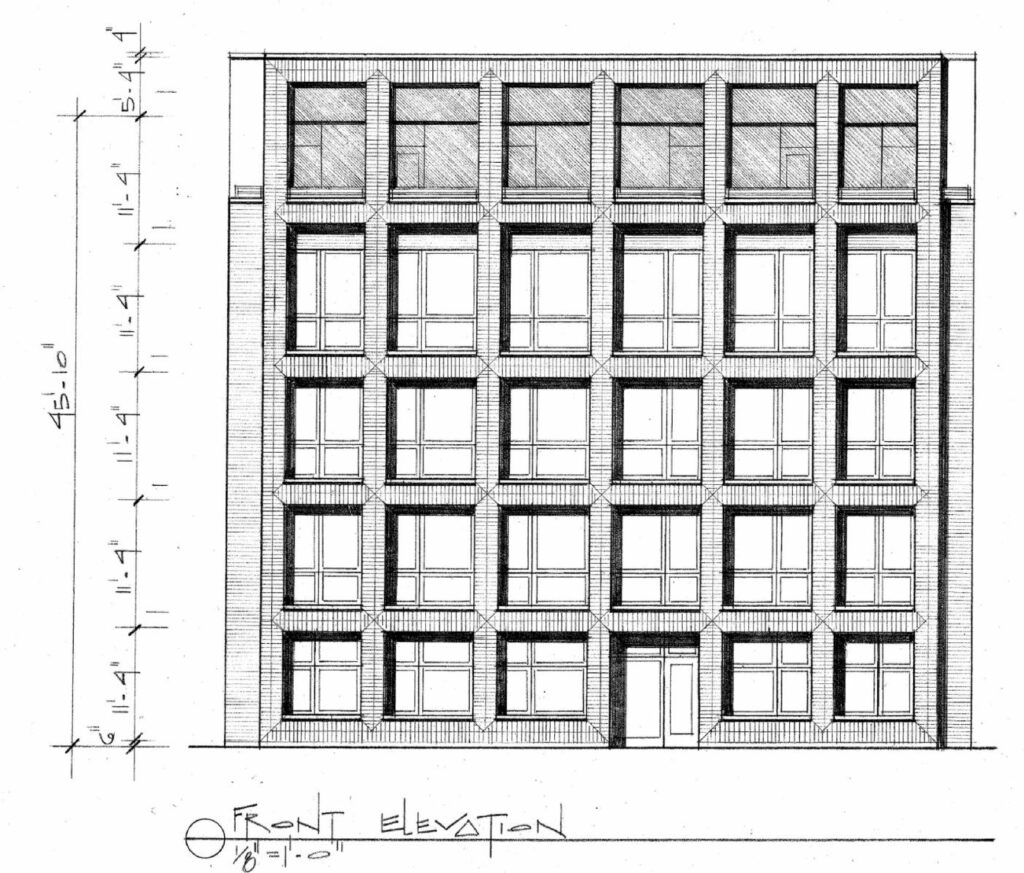
Elevation of 2212 S Leavitt Street by Hanna Architects
Set to rise five-stories and just above 50-feet in height, the project is being designed by local firm Hanna Architects. The overall design language of the building is similar to others by Hanna with a gridded exterior featuring inset windows, this will be clad in brick with the units on the top floor being set-back from the facade to create patios.
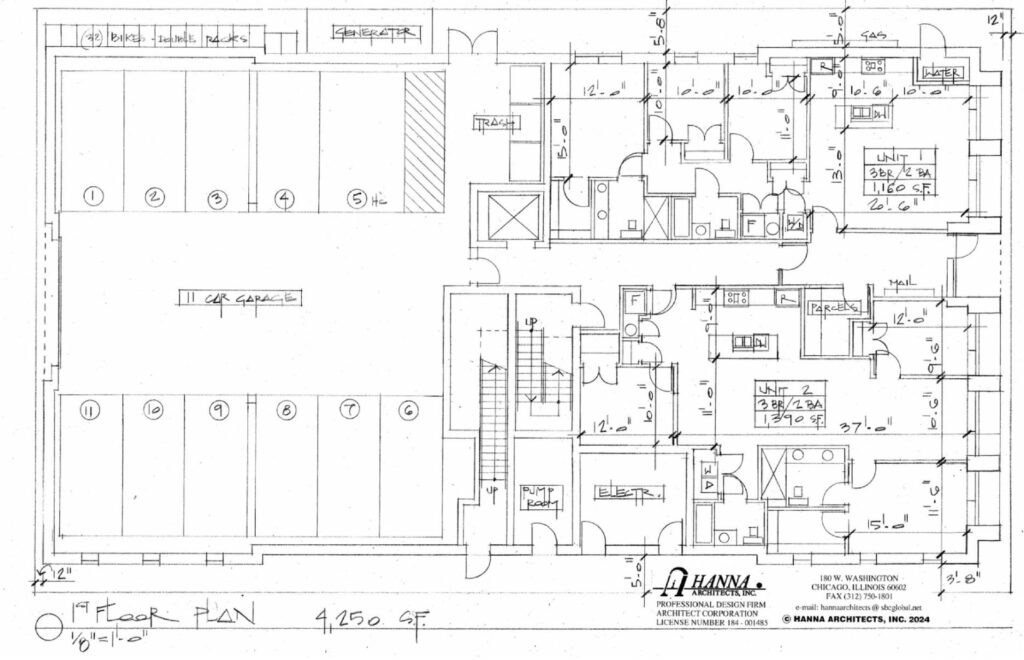
Floor plan of 2212 S Leavitt Street by Hanna Architects
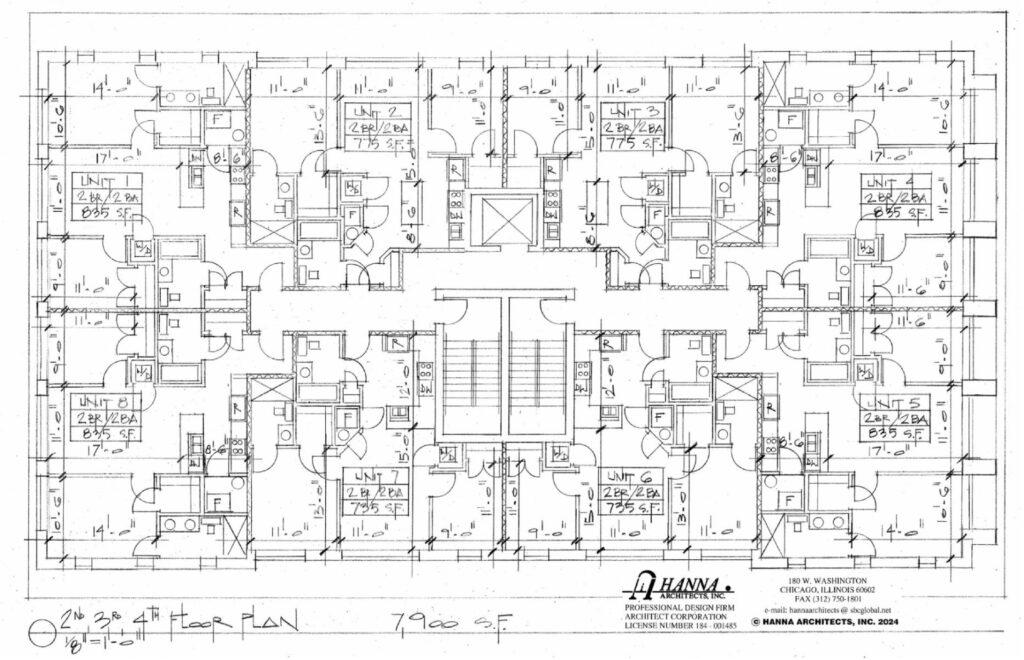
Floor plan of 2212 S Leavitt Street by Hanna Architects
With no retail component included in the proposal, the completed building will bring 32 residential units to the growing neighborhood. The residences will be made up of 28 two-bedroom and four three-bedroom layouts, ranging from 735 to 1,390 square-feet in size. Of those, six will need to be considered affordable.
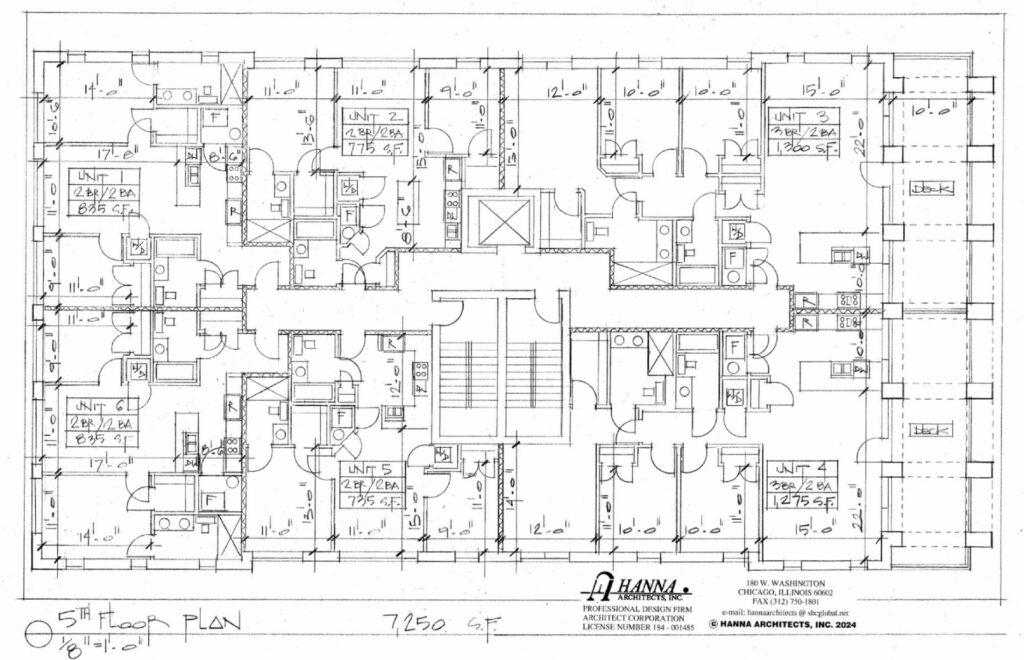
Floor plan of 2212 S Leavitt Street by Hanna Architects
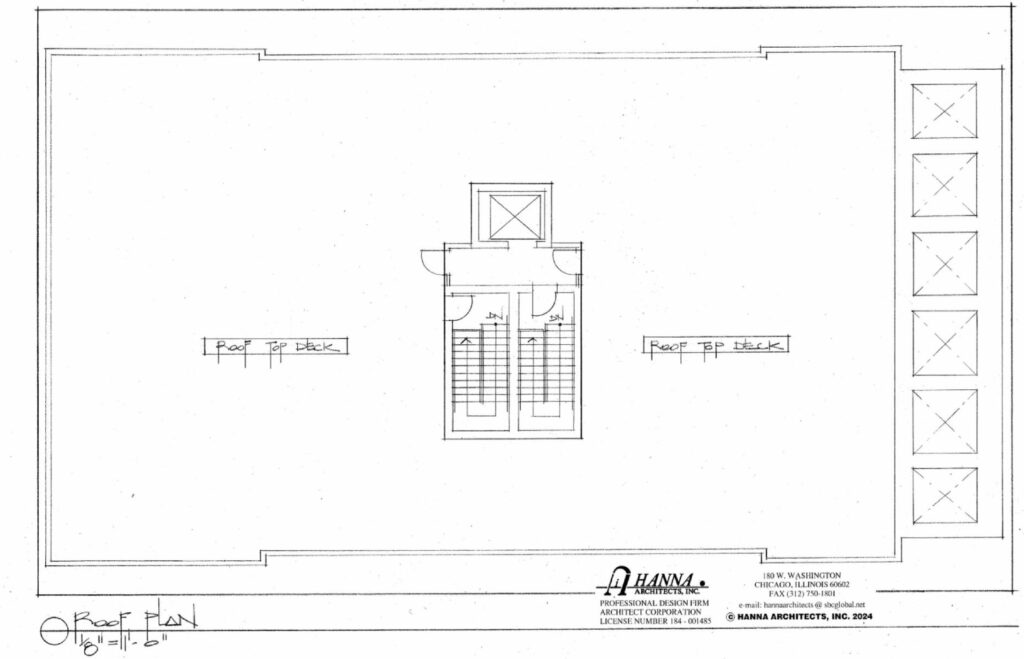
Roof plan of 2212 S Leavitt Street by Hanna Architects
Residents will have access to an 11 vehicle parking garage on the first floor accessed from the rear alley, there will also be a shared rooftop deck and bike racks within the side gangway. With plans drawn out, the developer will now need to pursue a zoning change in order to move forward with construction. At the moment no timeline has been announced.
Subscribe to YIMBY’s daily e-mail
Follow YIMBYgram for real-time photo updates
Like YIMBY on Facebook
Follow YIMBY’s Twitter for the latest in YIMBYnews

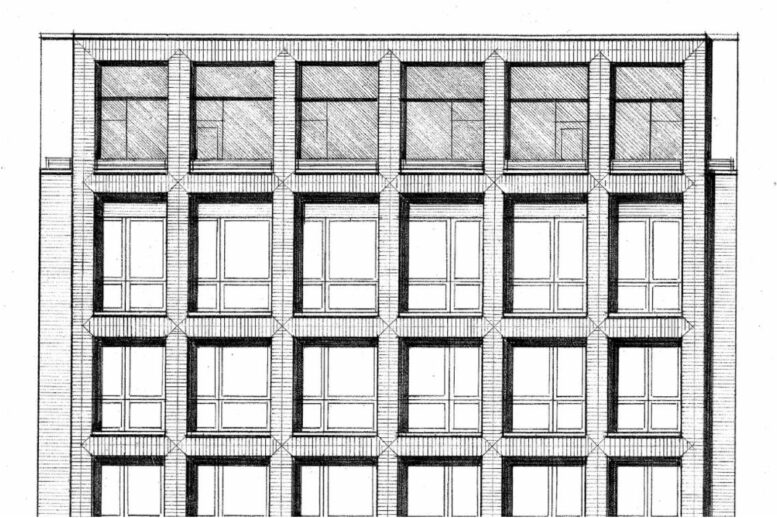
Is it just me or do a lot of Hanna’s sketches look hand drawn?
This whole area is very nice and getting more popular every month. Just a matter of time before more of Cermak becomes a dense, mixed use street. Looking forward to it, this area is already wonderful!
I’d love to see Cermak become a south version of what Randolph has going on
Agree with both comments. Cermak is slowly becoming more and more desirable.
Beautiful