The Chicago City Council has approved the mixed-use development at 4508 S Cottage Grove Avenue in Bronzeville. Located south of the intersection with E 45th Street, the proposal would replace a vacant lot just down the street from Bronzeville Winery. The project is being developed by local John Gruszka with AP Architects LLC having worked on its design.
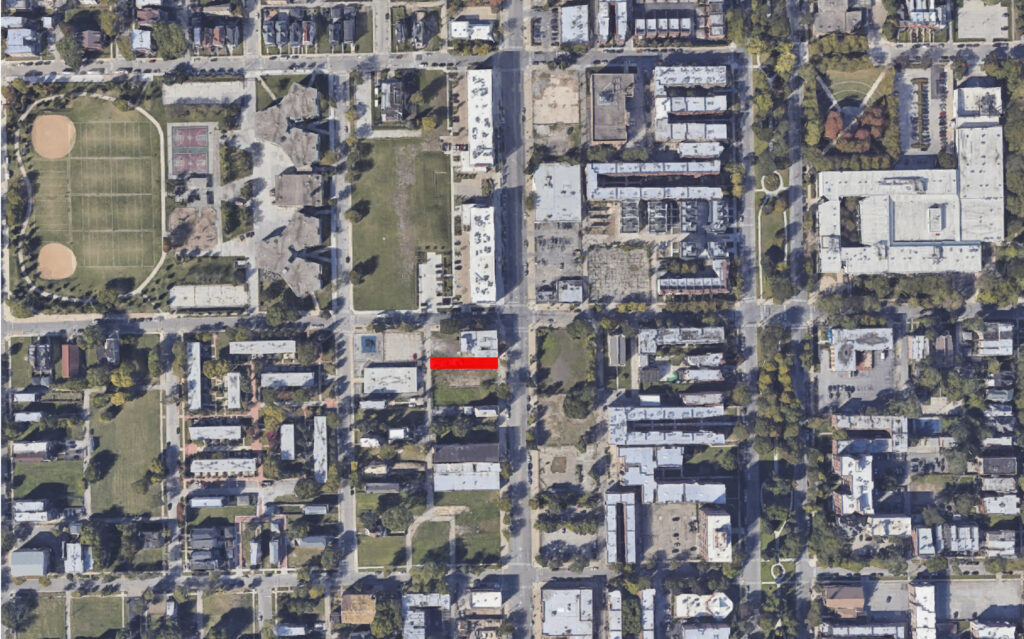
Site context map of 4508 S Cottage Grove Avenue via Google Maps
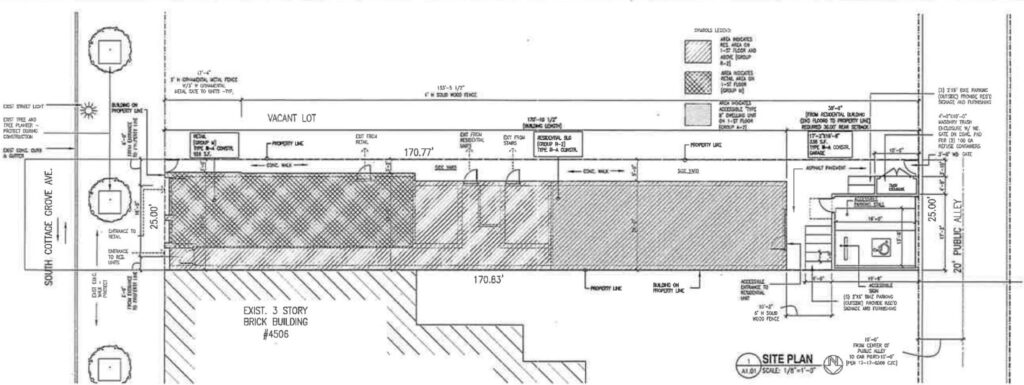
Site plan of 4508 S Cottage Grove Avenue by AP Architects LLC
The project’s site is a standard Chicago lot measuring 25-feet wide and 170-feet deep. The now approved plans call for a four story and 50-foot tall building that is nearly as deep as the property, with a small single-story parking garage occupying the space right off of the rear alley. This will contain a single handicapped parking spot.
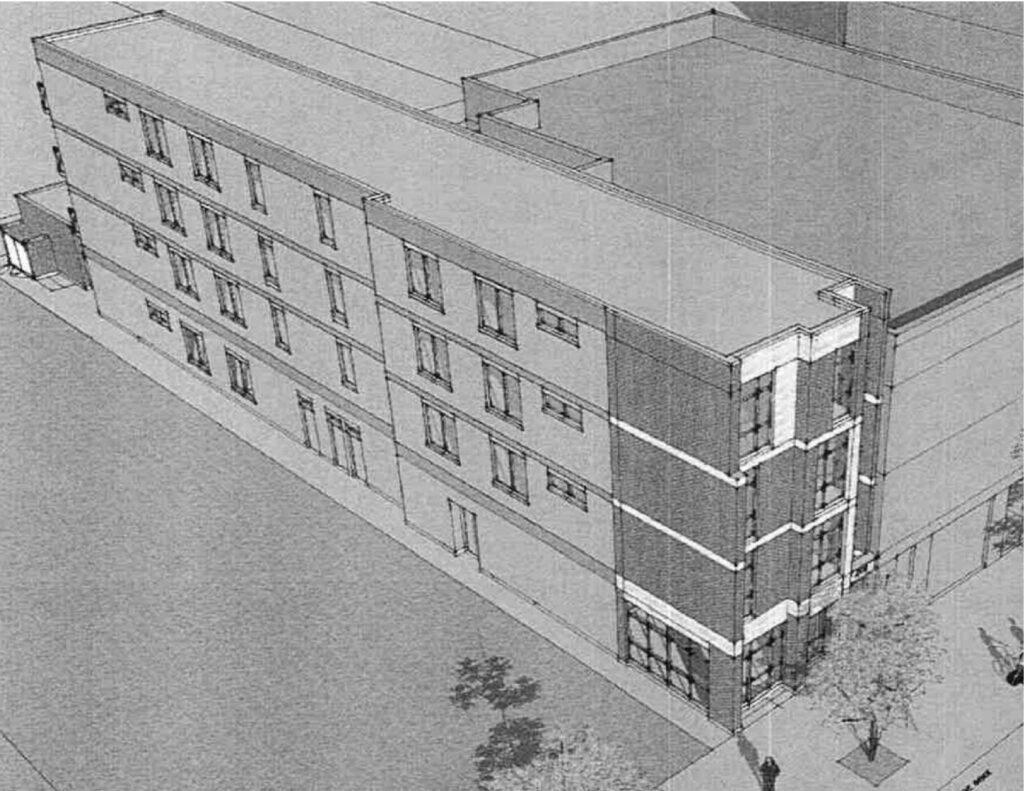
Rendered view of 4508 S Cottage Grove Avenue by AP Architects LLC
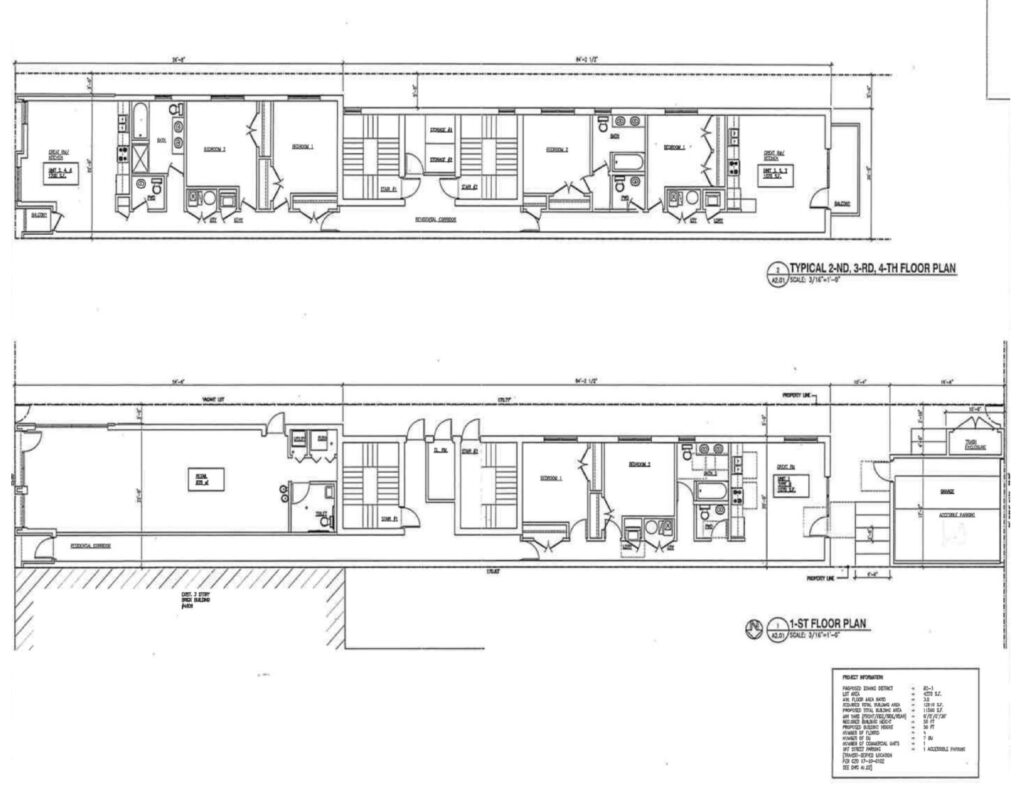
Floor plans of 4508 S Cottage Grove Avenue by AP Architects LLC
The main building will hold a small retail space messing just under 1,00 square-feet, this is joined by a small entry lobby and a single residential unit. In total, the project will have seven residences in total made up entirely of two-bedroom layouts, these will range in size from 1,000 to 1,200 square-feet.
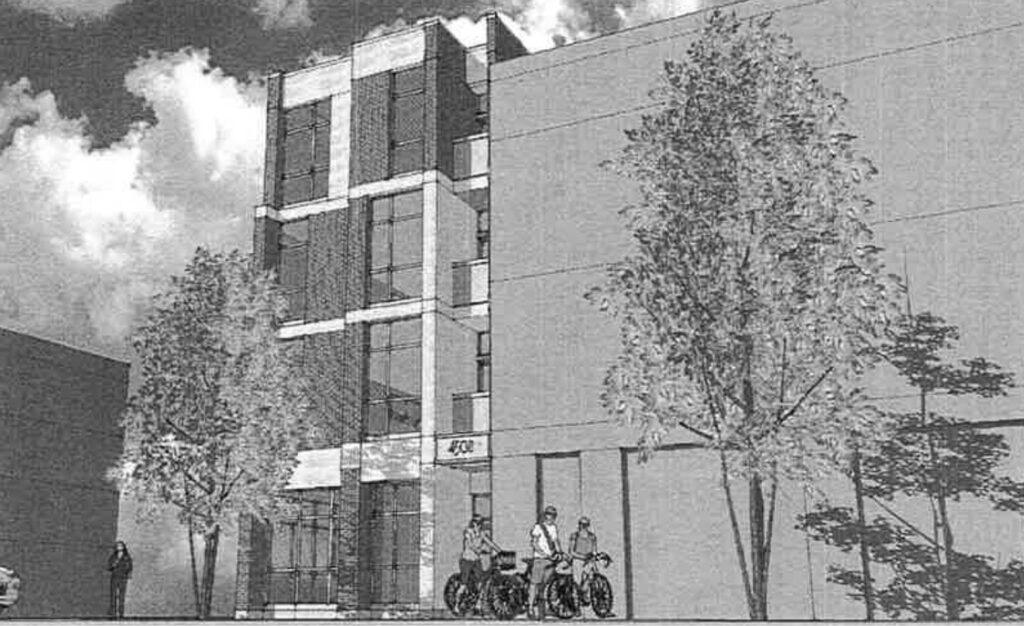
Rendered view of 4508 S Cottage Grove Avenue by AP Architects LLC
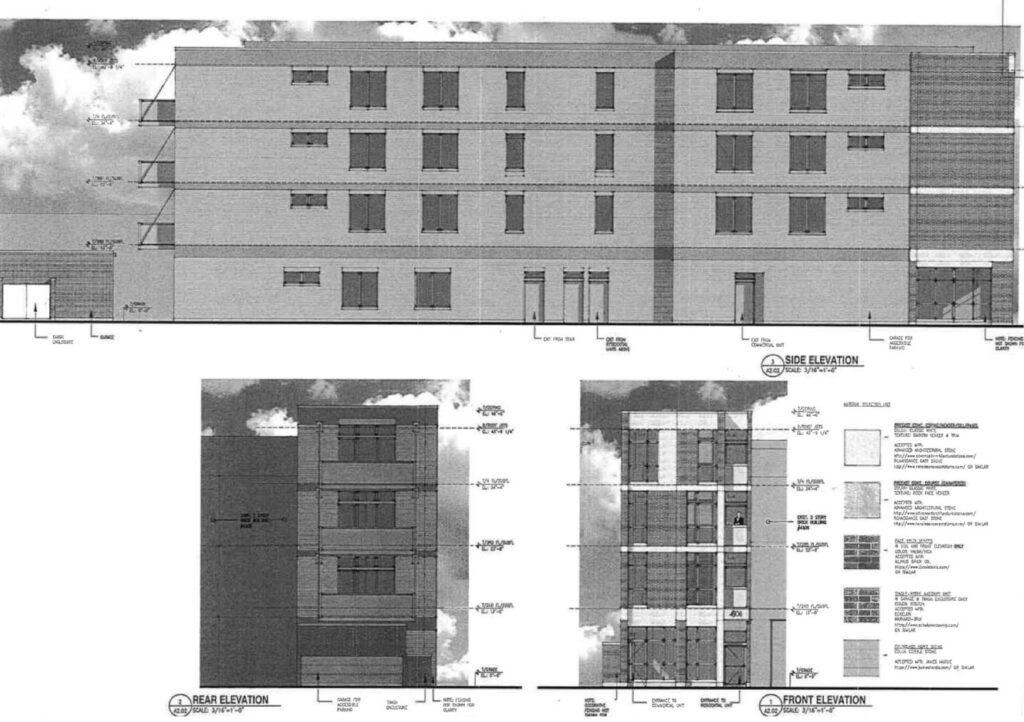
Elevations of 4508 S Cottage Grove Avenue by AP Architects LLC
Units facing the rear alley will have a private cantilevered balcony, with no shared outdoor space otherwise. The front facade will be clad in brick with architectural stone accents, with the sides and rear utilizing siding and brick. With the approval in hand, the developer can move forward with construction though no timeline has been revealed.
Subscribe to YIMBY’s daily e-mail
Follow YIMBYgram for real-time photo updates
Like YIMBY on Facebook
Follow YIMBY’s Twitter for the latest in YIMBYnews

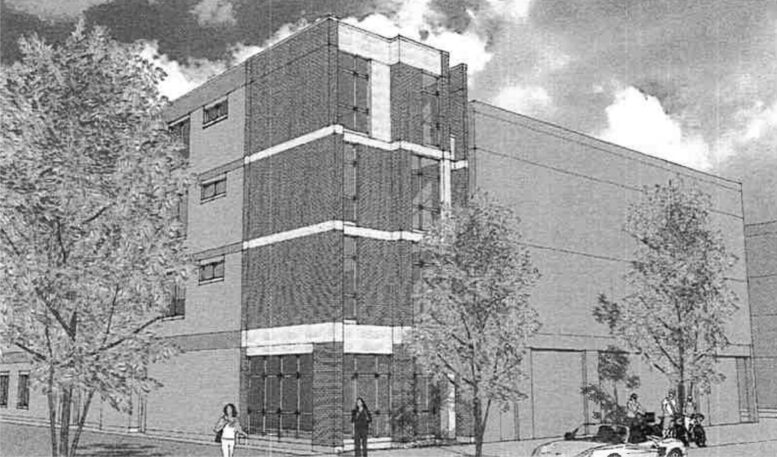
This is what the city really needs more of. Love that they can squeeze all of that into one lot and to provide one handicap parking space is perfect.
how to apply for low income apartment you’ll not telling us
Apply through the CHA: https://www.thecha.org/
How do you go by put your name on wait-list.
Thank You:
Applied for a application
Apply through the CHA: https://www.thecha.org/
Barbara Oliver this is a great chose will there be marked rent apartments available if so how do I apply. Thank you.