A new affordable housing development has been revealed at 6301 S Western Avenue in Chicago Lawn. Located on the southeast corner with W 63rd Street, the new structure will replace an existing three-story brick building that is underutilized. The team behind the proposal is being led by Southwest Organizing Project with K2 Studio working on the design.
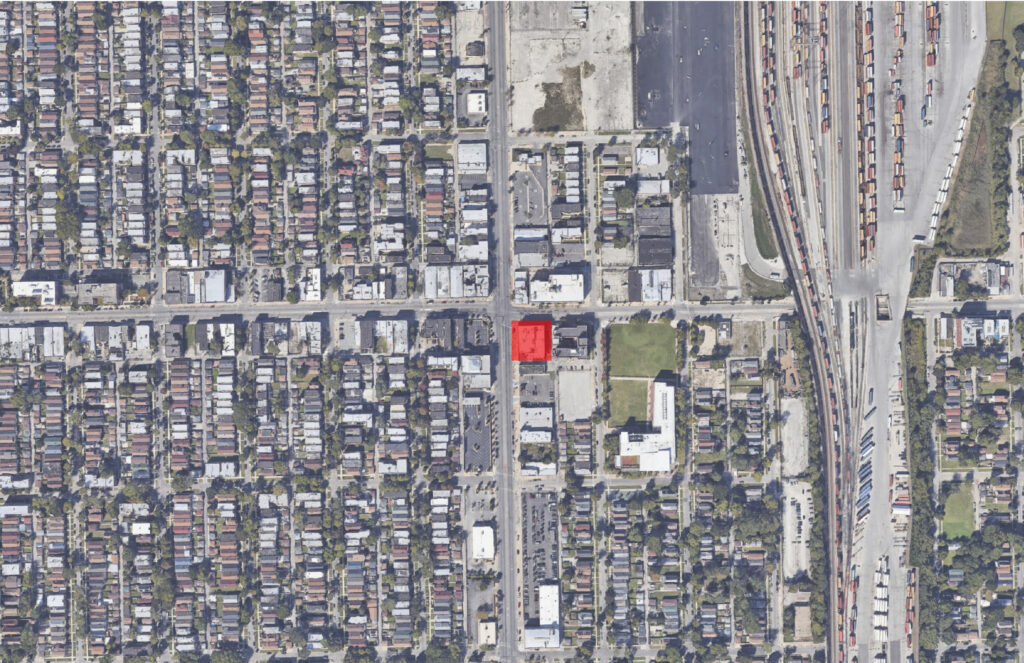
Site context map of 6301 S Western Avenue via Google Maps
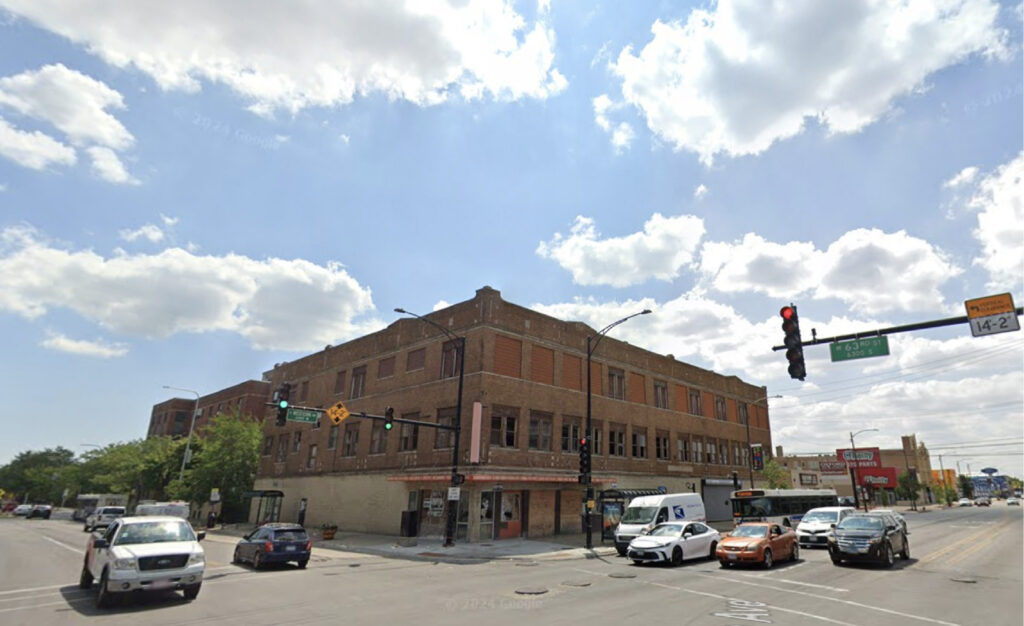
View of 6301 S Western Avenue via Google Maps
Set to rise five stories and roughly 65 feet tall, the L-shape building will hug the street corner with the residential entrance along 63rd Street. This will be joined by over 2,000 square feet of retail space along Western split into two spots. There will also be a community room, fitness room, laundry room, and 11 parking spaces on the ground floor.
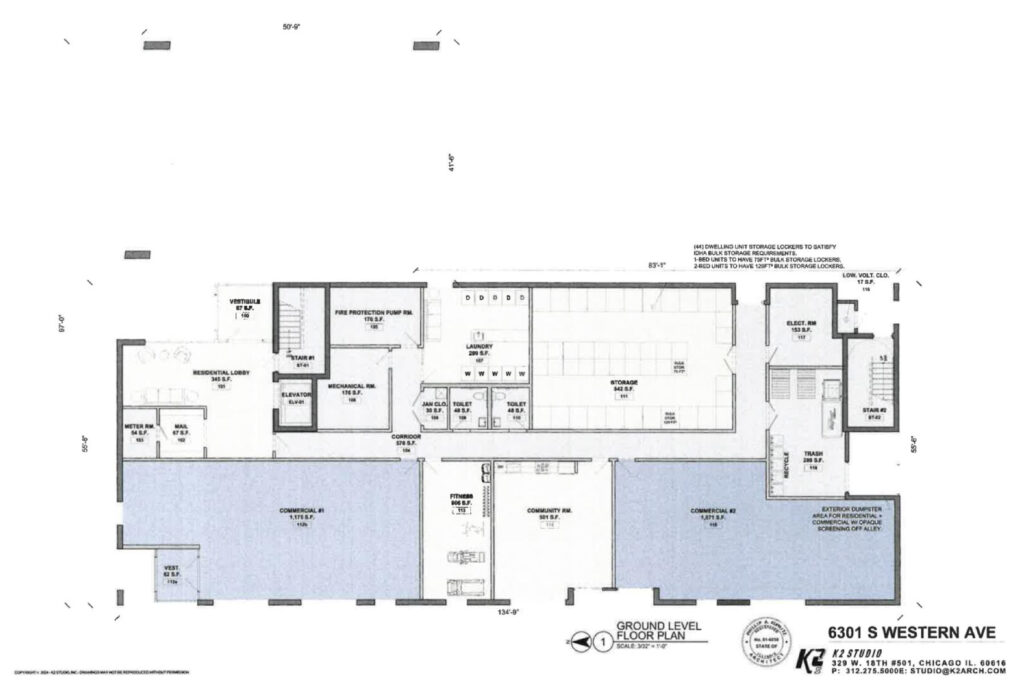
Floor plan of 6301 S Western Avenue by K2 Studio
The floors above will contain 44 residential units all of which will be considered affordable. While a formal unit make-up is unknown, we can expect most of them to be one- and two-bedroom layouts per recent trends. While the building does not show any large shared green spaces, residents will have access to a few small parks nearby.
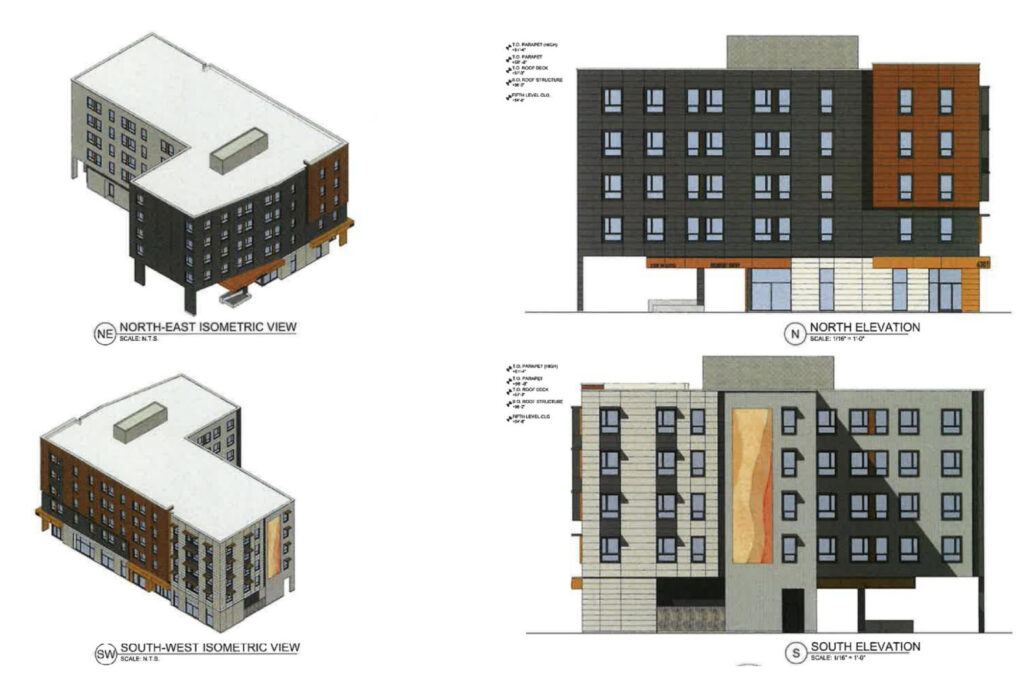
Form and elevations of 6301 S Western Avenue by K2 Studio
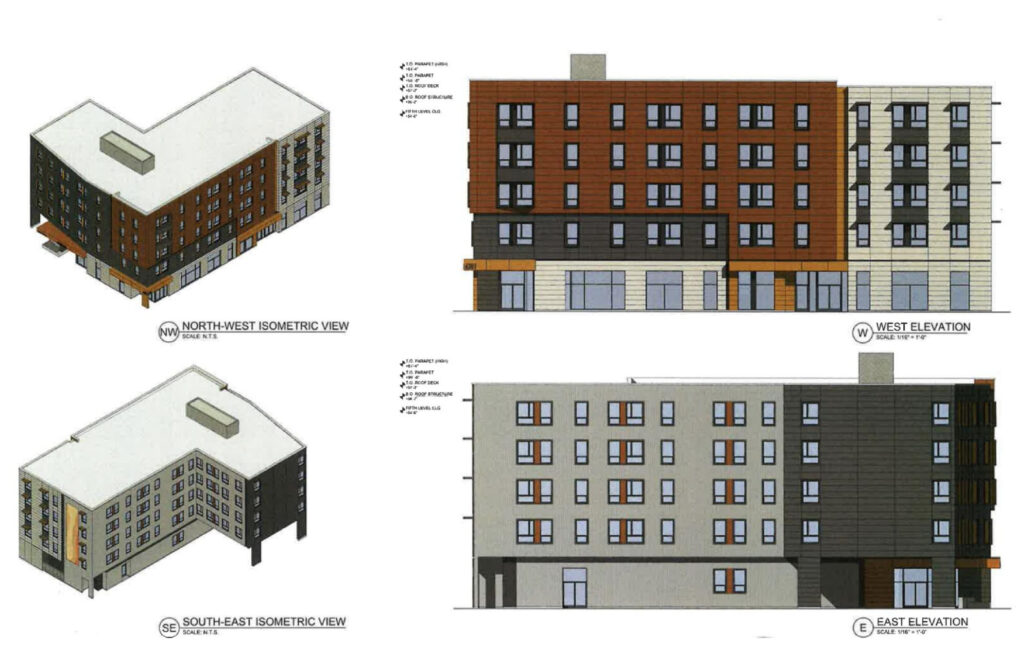
Form and elevations of 6301 S Western Avenue by K2 Studio
The building itself will be clad in a mix of precast panels and multi-colored metal panels, with a large mural shown along the south elevation. Details for the project were revealed as a zoning application was submitted by the developer with the city. Currently a timeline nor budget are known, but the project will need city approval prior to moving forward.
Subscribe to YIMBY’s daily e-mail
Follow YIMBYgram for real-time photo updates
Like YIMBY on Facebook
Follow YIMBY’s Twitter for the latest in YIMBYnews

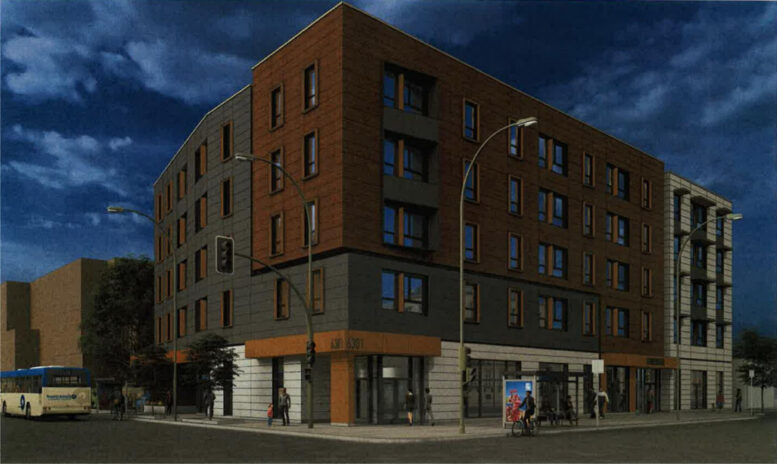
So happy to see the initial idea for this critically important intersection. It’s our hope units can be set aside for DCFS college students and/or railroad operational staff that work extended hours at nearby Intermodal Station.
Darkest render ever?