The Chicago City Council has approved the new community center at 6020 S King Drive in Washington Park. Dubbed the Sunshine Community Center, the new structure will replace a vacant lot on the southwest corner of Washington Park itself. The project is being led by Sunshine Gospel Ministries who would be relocating from their current location nearby.
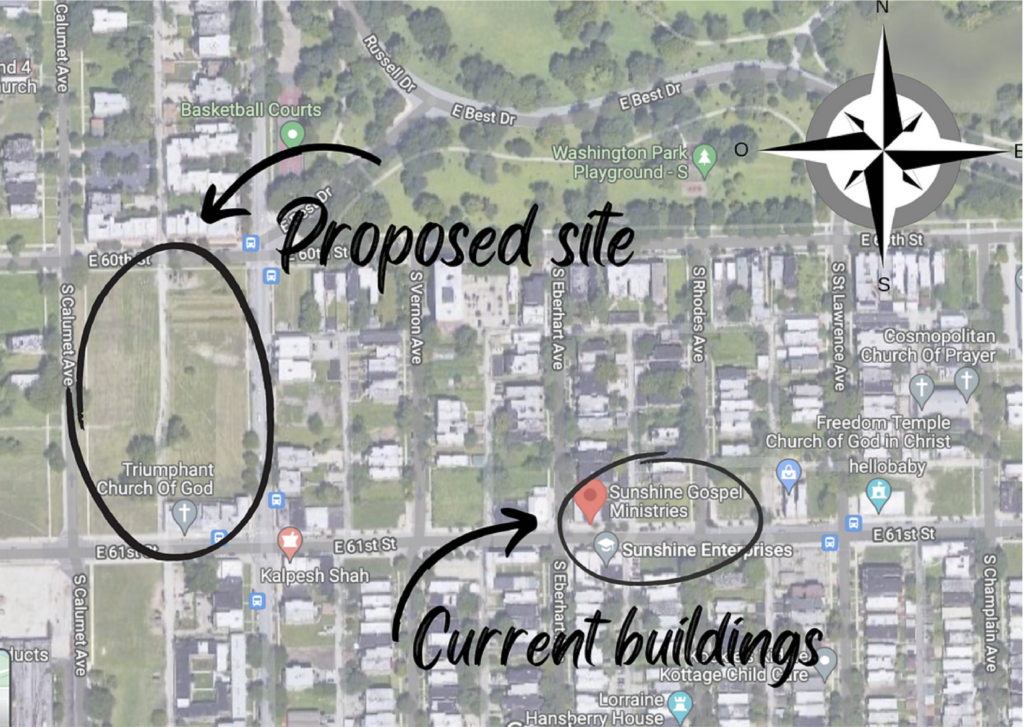
Site map of Sunshine Community Center by Civic Projects Architecture
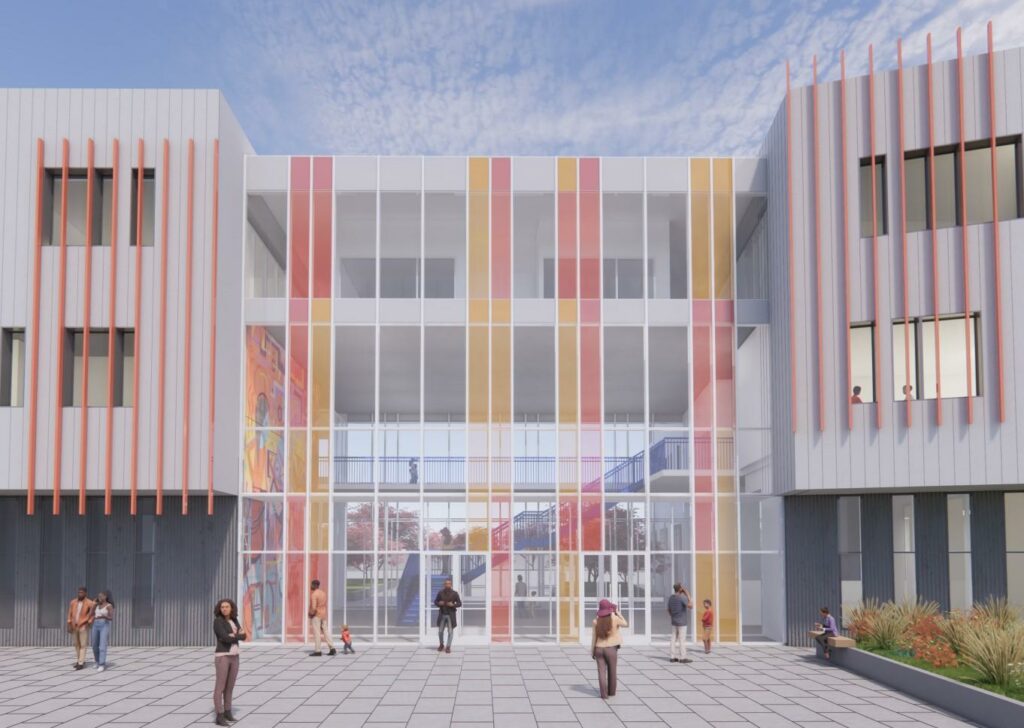
Rendering of Sunshine Community Center by Civic Projects Architecture
The project is in collaboration with the Chicago Neighborhood Initiative with local firm Civic Projects Architecture working on the design. Plans were initially revealed last year and received Plan Commission approval late last month, after many community meetings and debate with local residents over the land use.
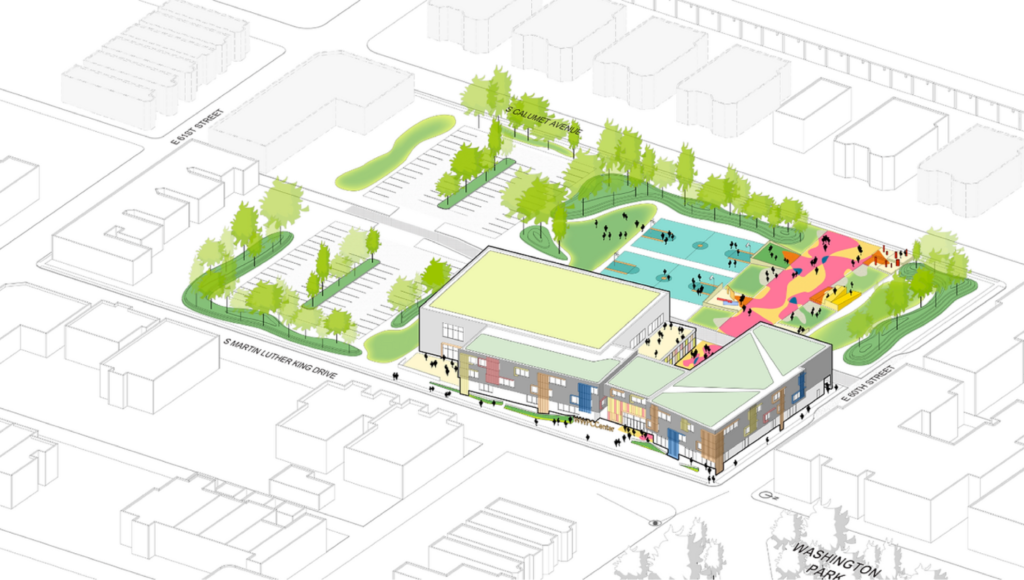
Site plan of Sunshine Community Center by Civic Projects Architecture
Rising three-stories tall, the angled structure will sit on the main street corner with E 60th Street with a large green space in the rear featuring play, sitting, and landscaped areas open to the public. This will be joined by a 90-vehicle parking lot in the rear of the site with a small berm along King Drive.
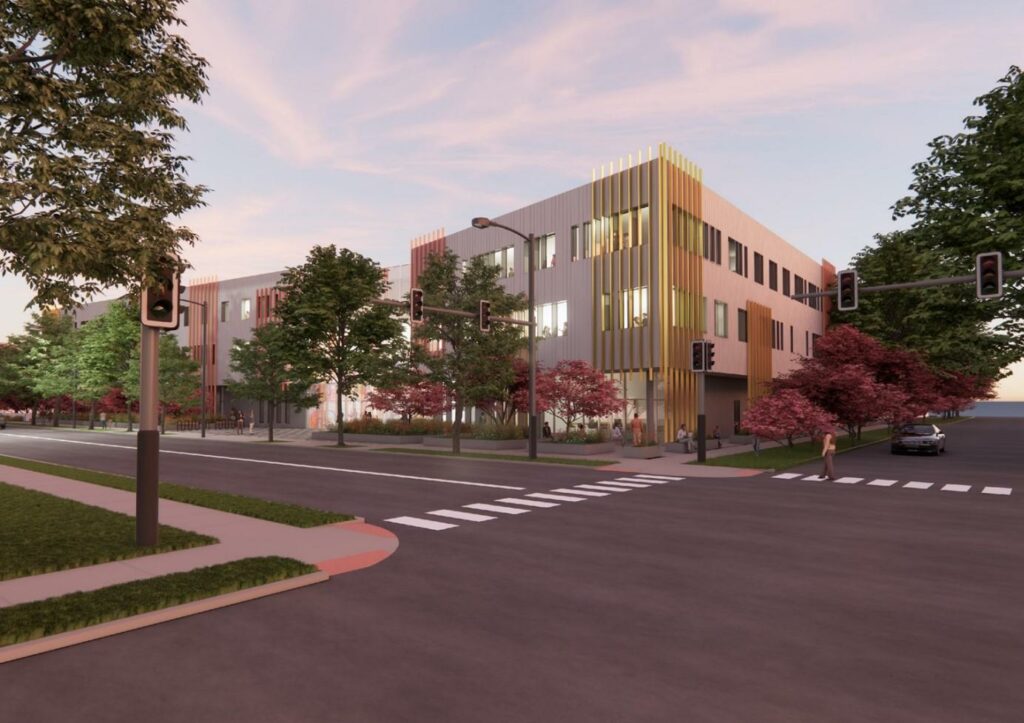
Rendering of Sunshine Community Center by Civic Projects Architecture
Inside will be 75,000 square-feet of space set to serve local community members and families of all ages with programs ranging from athletics to after school care. For this there will be a 2,000 square-foot cafe, multiple multi-use rooms, 20,000 square-foot multi-story athletic center with courts, 10,000 square-feet of classroom space, lounges, and rooftop decks.
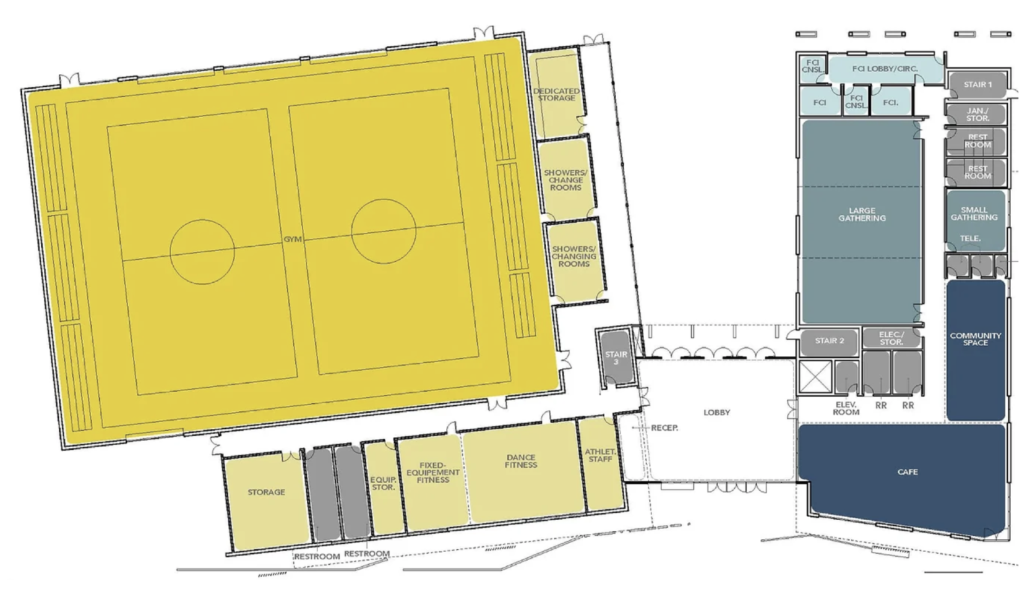
First floor of Sunshine Community Center by Civic Projects Architecture
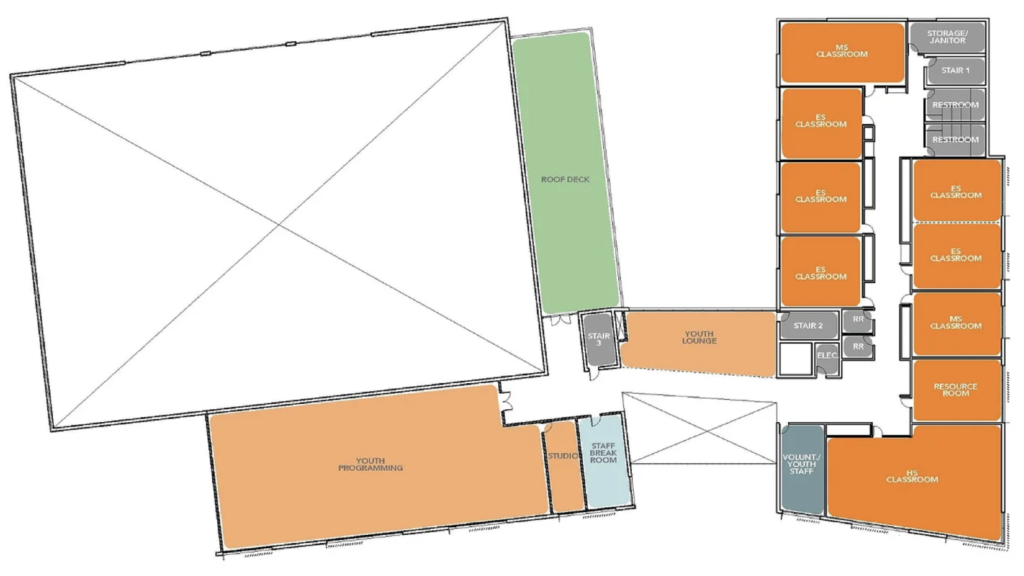
Second floor of Sunshine Community Center by Civic Projects Architecture
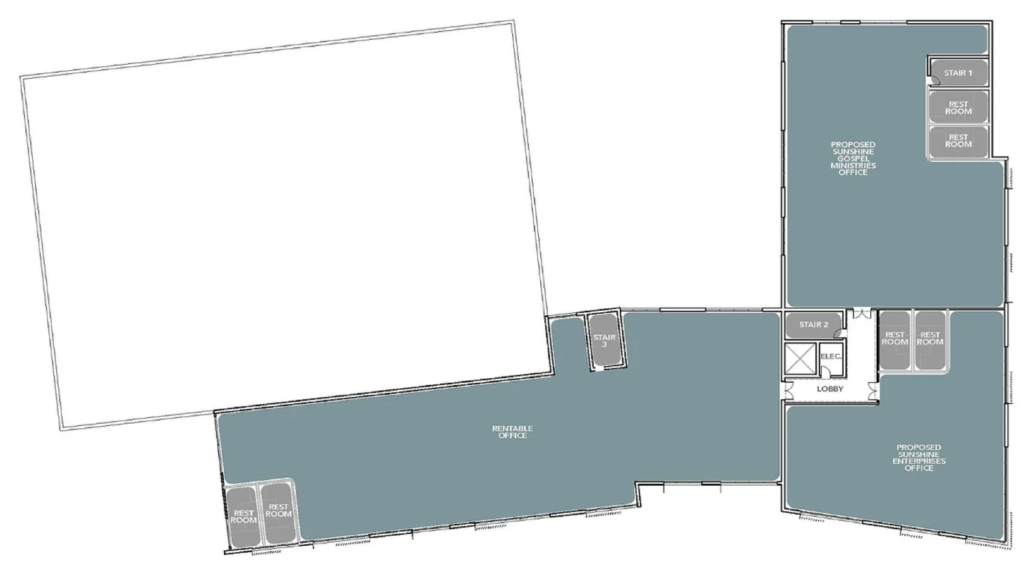
Third floor of Sunshine Community Center by Civic Projects Architecture
Sunshine Gospel Ministries will also be moving their headquarters to the third floor part of the 18,000 square-feet of office space. Some additional office space will be for local entrepreneurs. This will all be wrapped in concrete, precast panels, and colorful accent fins, with green roofs for environmental gains.
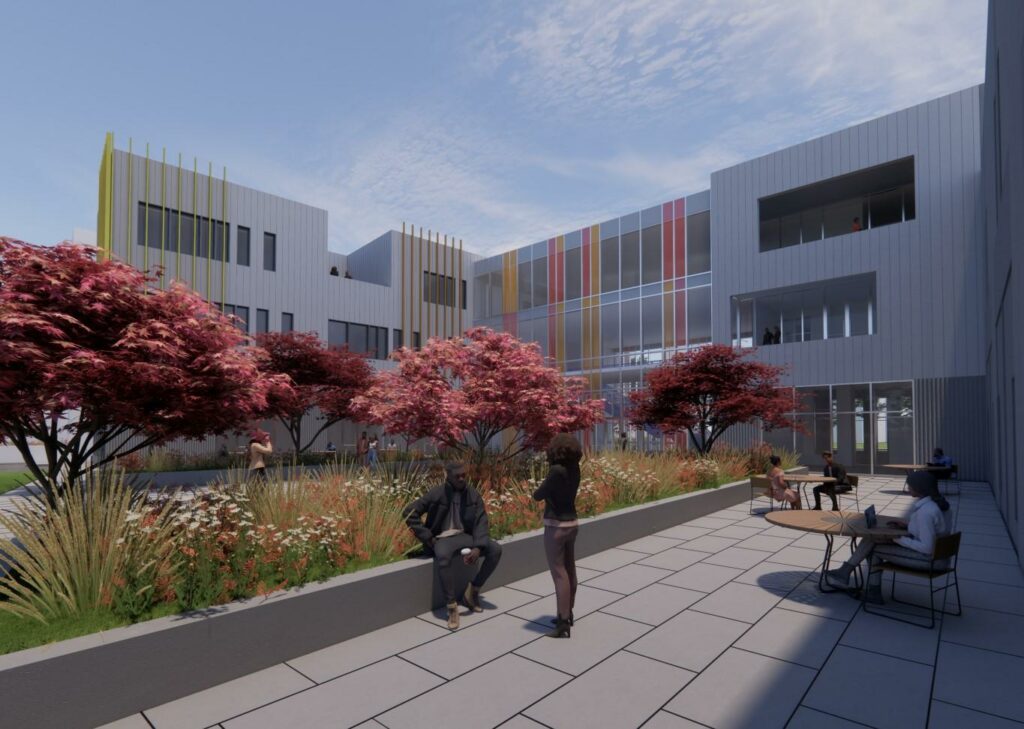
Rendering of Sunshine Community Center by Civic Projects Architecture
The proposal has grown in cost as well from $32 million to $38 million. This will be partially paid for with a $13.5 million grant from the state as well as from various city sources the developer is applying for. At the moment no set date has been announced for the groundbreaking, but the team is in the process of purchasing the land from the city according to Block Club.
Subscribe to YIMBY’s daily e-mail
Follow YIMBYgram for real-time photo updates
Like YIMBY on Facebook
Follow YIMBY’s Twitter for the latest in YIMBYnews

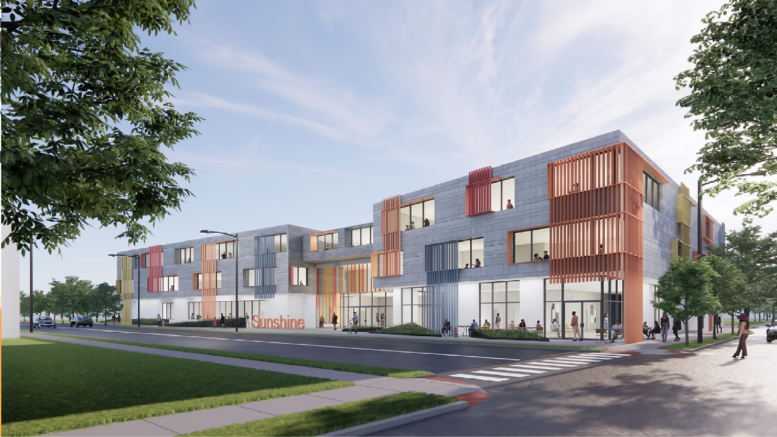
That site plan drawing has so many people (at least 100 on the sidewalk, on the roof, on the basketball courts, in the park), and yet no cars in the parking lot. Obviously Civic Projects Architecture feels confident the site is accessible by means other than automobile, so why build a parking lot that will sit empty?
Unless it’s what the client wanted, code most likely determined how many spaces needed to be provided.
To my knowledge, the only places in Chicago where a parking minimum is enacted are within TOD areas along transit routes. And I don’t believe that planning recognizes Metra or bus routes.
Jeremy, the community center will likely hold events that invite individuals from outside the community to attend, resulting in the need for parking. Also, the individuals who work there or the visiting entrepreneurs may come from outside the community.
The project sits a few blocks between CTAs Green Line Garfield and Cottage Grove stations.
What I find compelling is its proximity to the historic Washington Park and its Refectory and park field house, which was one of the issues/concerns of the community. In addition, it is in proximity to other existing community centers.
This community center will, however, offer modern amenities not provided by the Chicago Park District, which sorely underinvests in a park that gets a LOT of festival, sports, and neighborhood traffic.
Tell me you’ve never dealt with city zoning requirements without telling me you’ve never dealt with city zoning requirements.
I like the design and the use of color!!