Further details have been revealed for the mixed-use development at 6750 N Northwest Highway in Edison Park. Located near the intersection with N Oshkosh Avenue, these new details come as the project’s developer, Valdir Barion under Redstars Properties, has submitted a zoning application.
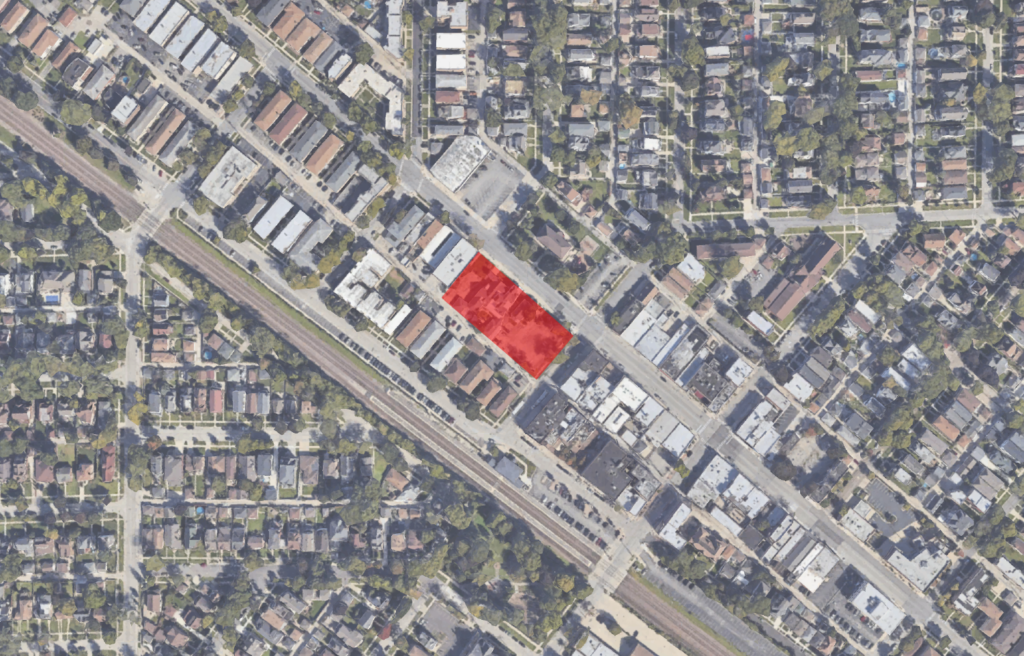
Site context map of 6750 N Northwest Highway via Google Maps
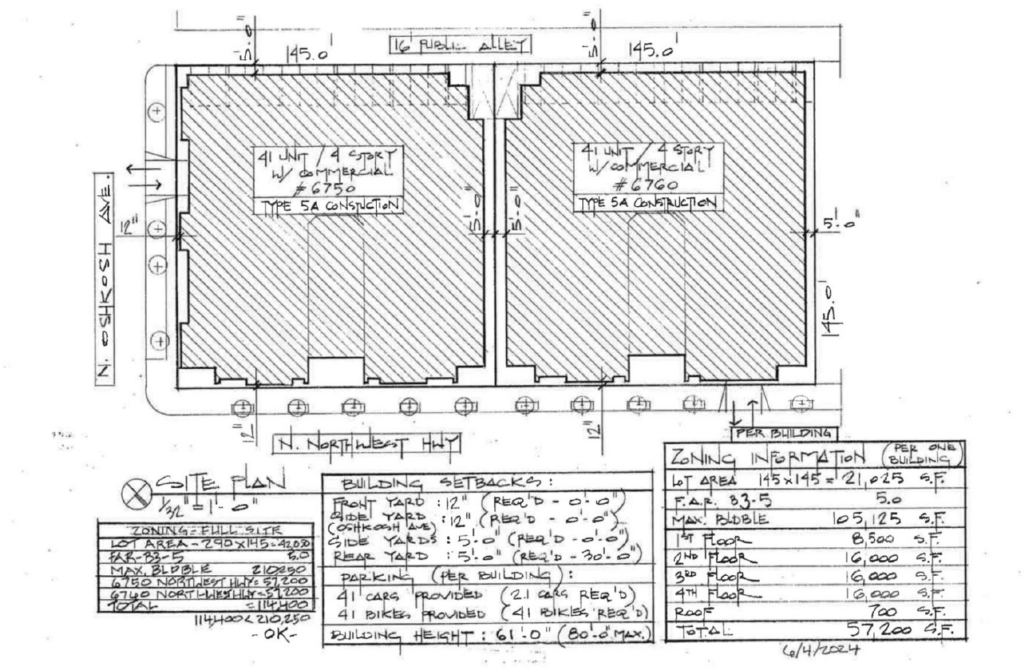
Site plan of 6750 N Northwest Highway by Hanna Architects
The project itself will replace the former M.J. Surety Funeral Home and its parking lot with a two-building plan. While it was originally being designed by Axios Architects, local firm Hanna Architects has now taken over the role. The two buildings will have the same design and mirror each other with the exception of the ground floor.
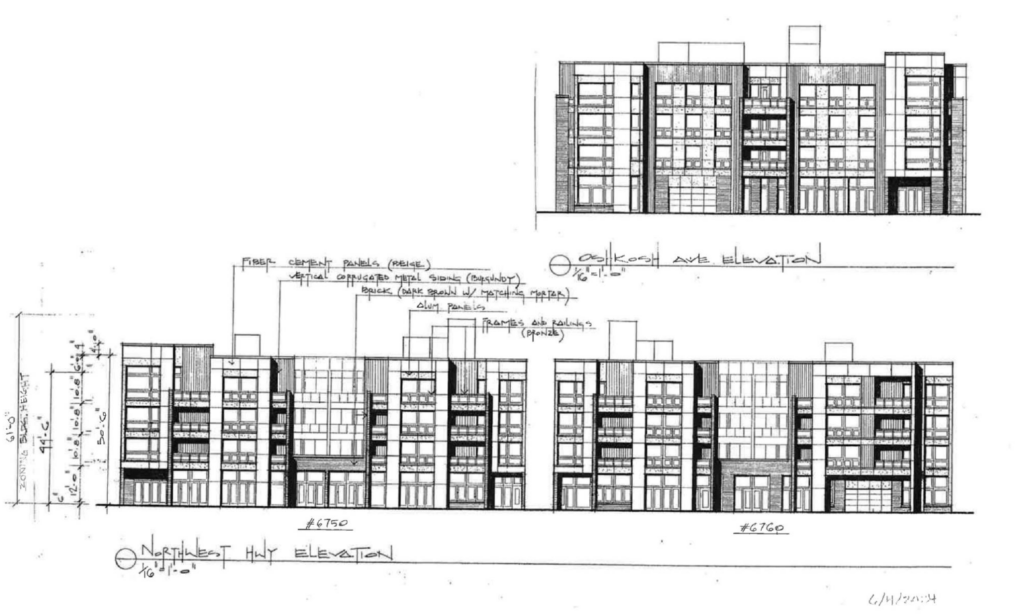
Elevations of 6750 N Northwest Highway by Hanna Architects
The building to the north will have a large 3,250-square-foot commercial space on its corner that will hold a restaurant with outdoor seating space. This will be joined by a lobby, 1,100-square-foot amenity room, and a 26-vehicle parking garage accessed from Oshkosh Avenue,. An additional 15 spaces will be located off of the alley.
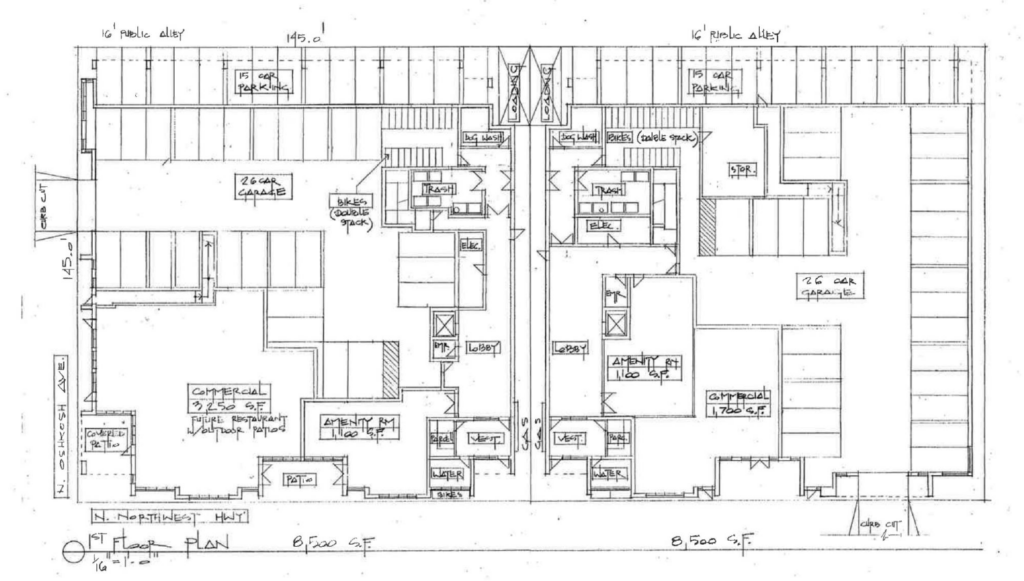
Floor plan of 6750 N Northwest Highway by Hanna Architects
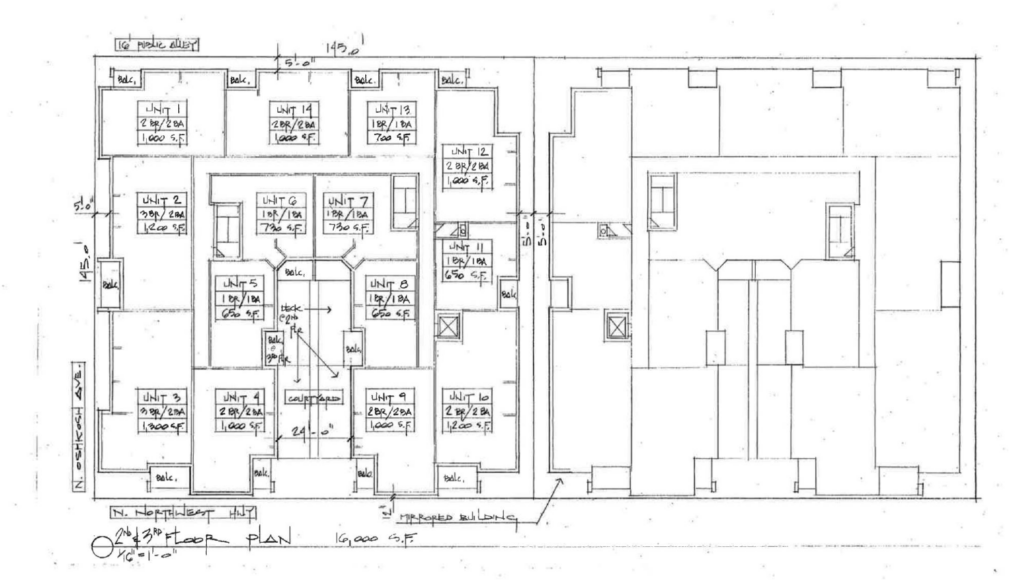
Floor plan of 6750 N Northwest Highway by Hanna Architects
The southern building next door will have a 1,700-square-foot commercial space, as well as a similar amenity space, 15 parking spaces from the alley, and 26-spot garage accessed from Northwest Highway. Both structures will rise five stories and 61 feet in height, with a large central courtyard to bring light to the inside units.
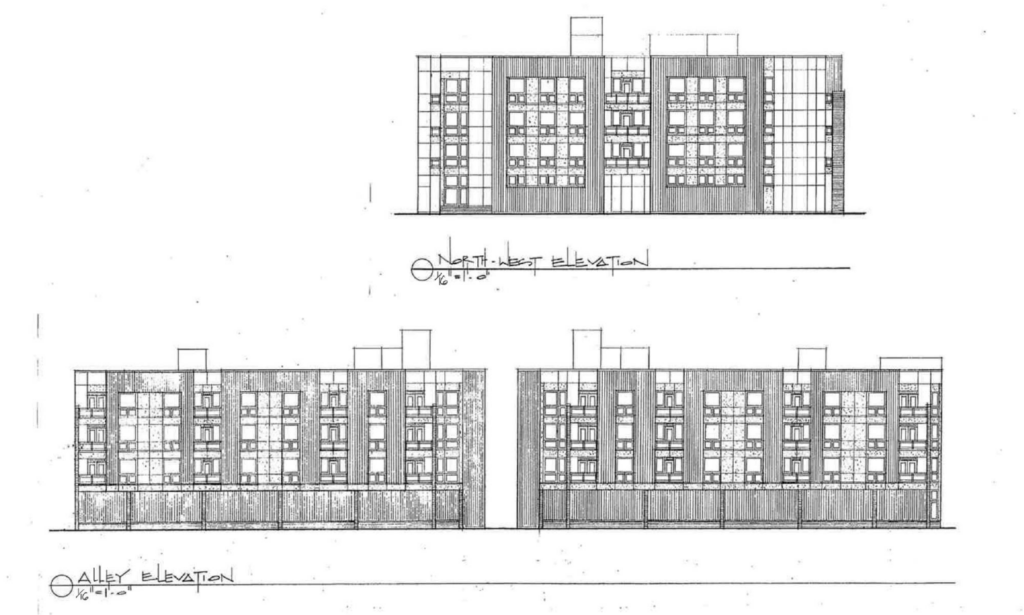
Elevations of 6750 N Northwest Highway by Hanna Architects
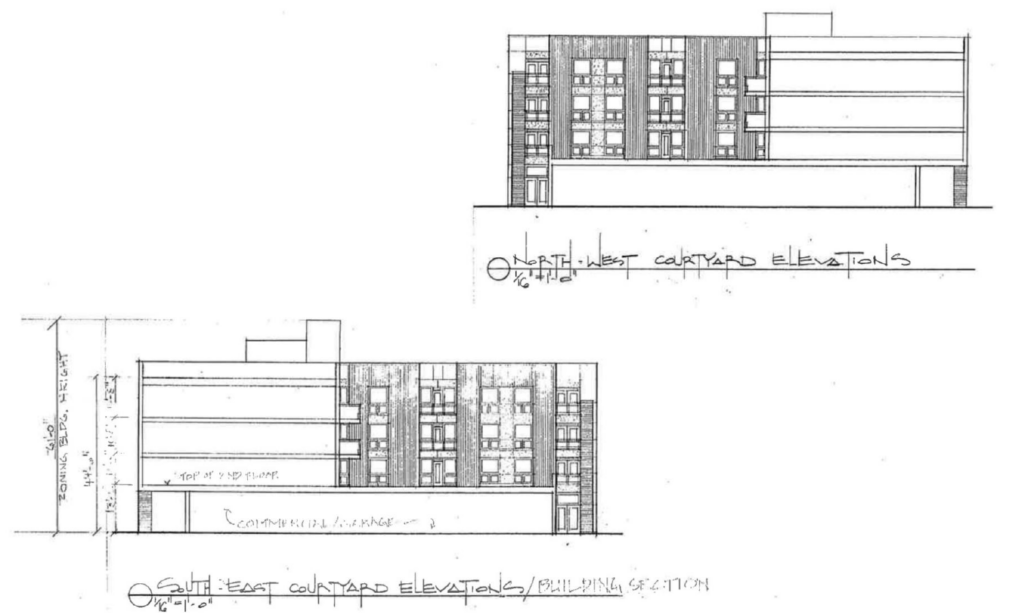
Elevations of 6750 N Northwest Highway by Hanna Architects
Each building will hold 41 residential units made up of 16 one-bedrooms, 18 two-bedrooms, and seven three-bedroom layouts, of which nine will be considered affordable. Select units will have private balconies. Currently a budget and timeline are unknown, but the developer will need to secure city approval as well prior to breaking ground.
Subscribe to YIMBY’s daily e-mail
Follow YIMBYgram for real-time photo updates
Like YIMBY on Facebook
Follow YIMBY’s Twitter for the latest in YIMBYnews

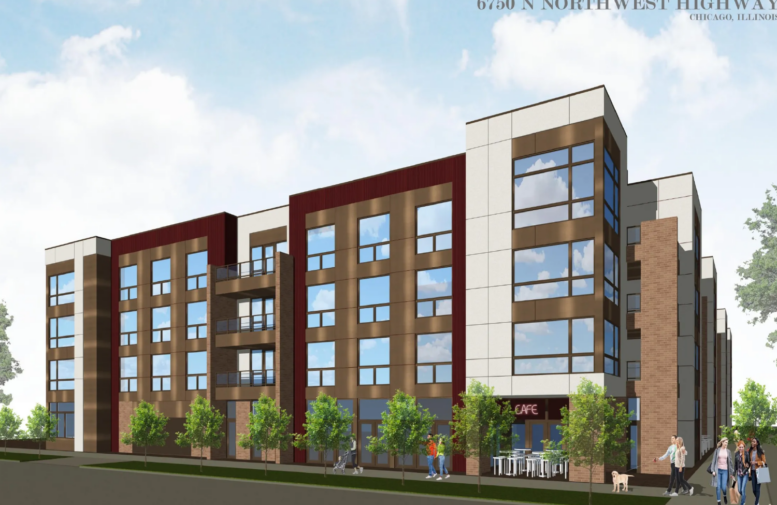
I feel like connecting the interior garages would have been a better use of space.