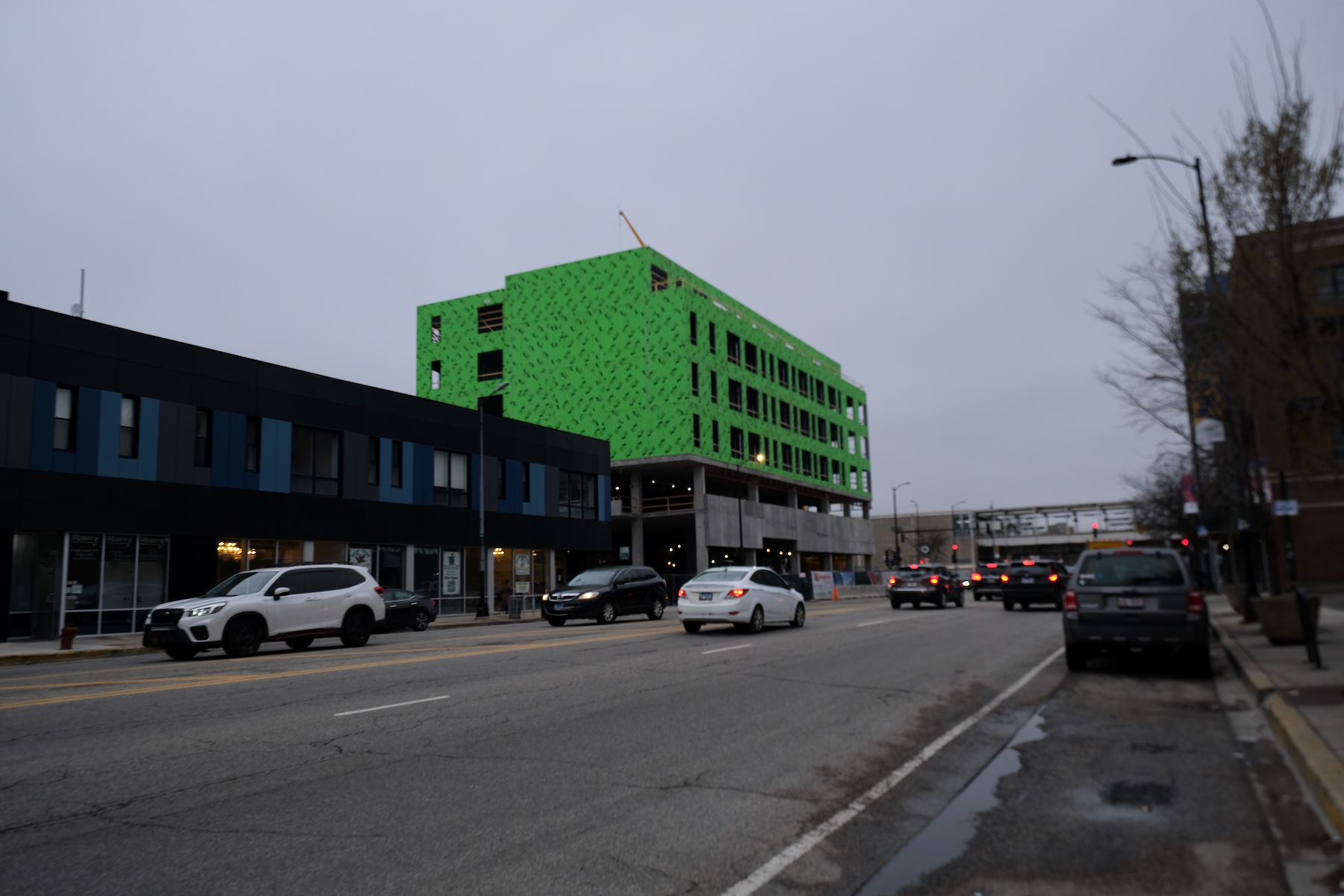
4715 N Western Avenue. Photo by Jack Crawford
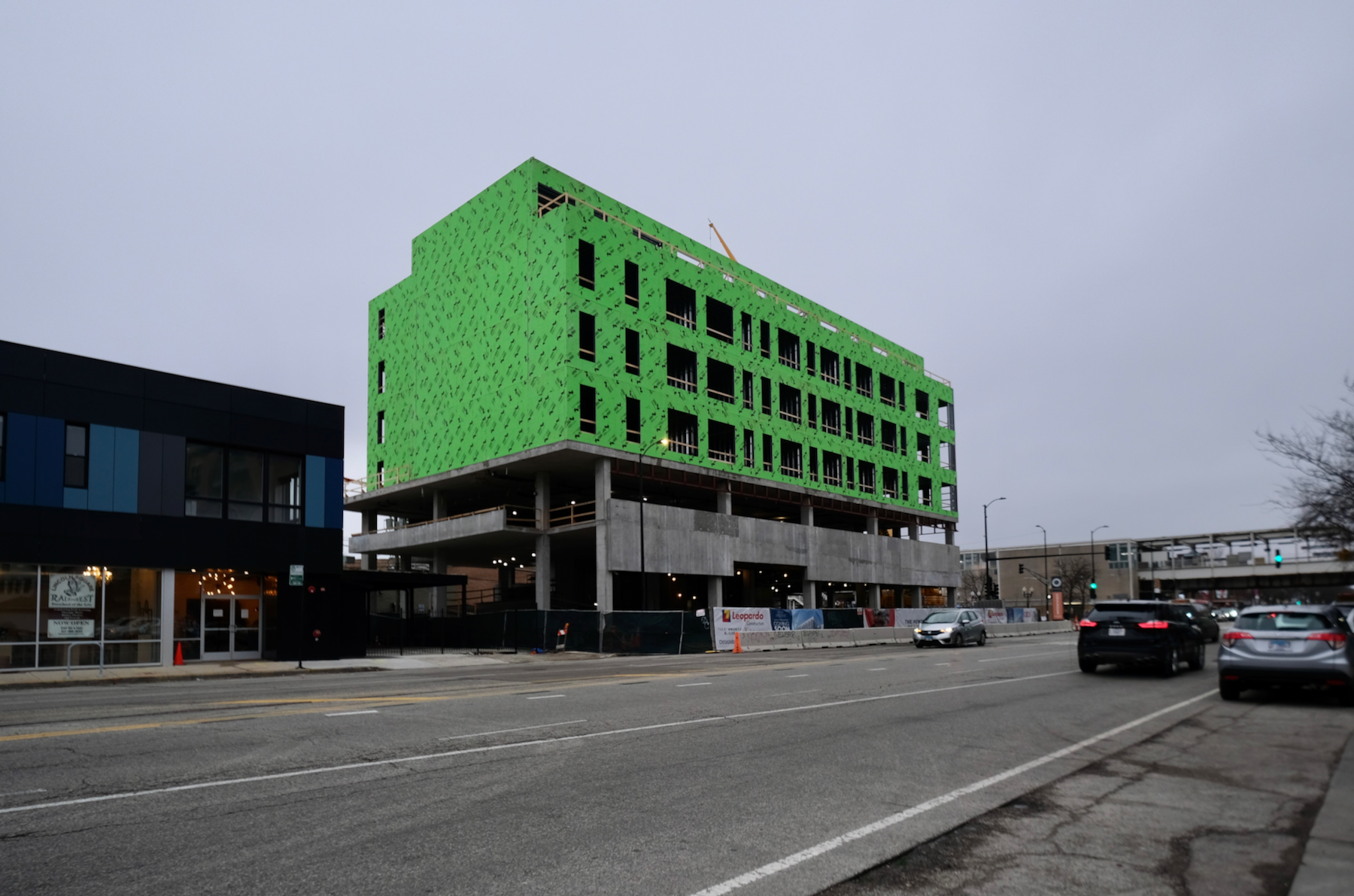
4715 N Western Avenue. Photo by Jack Crawford
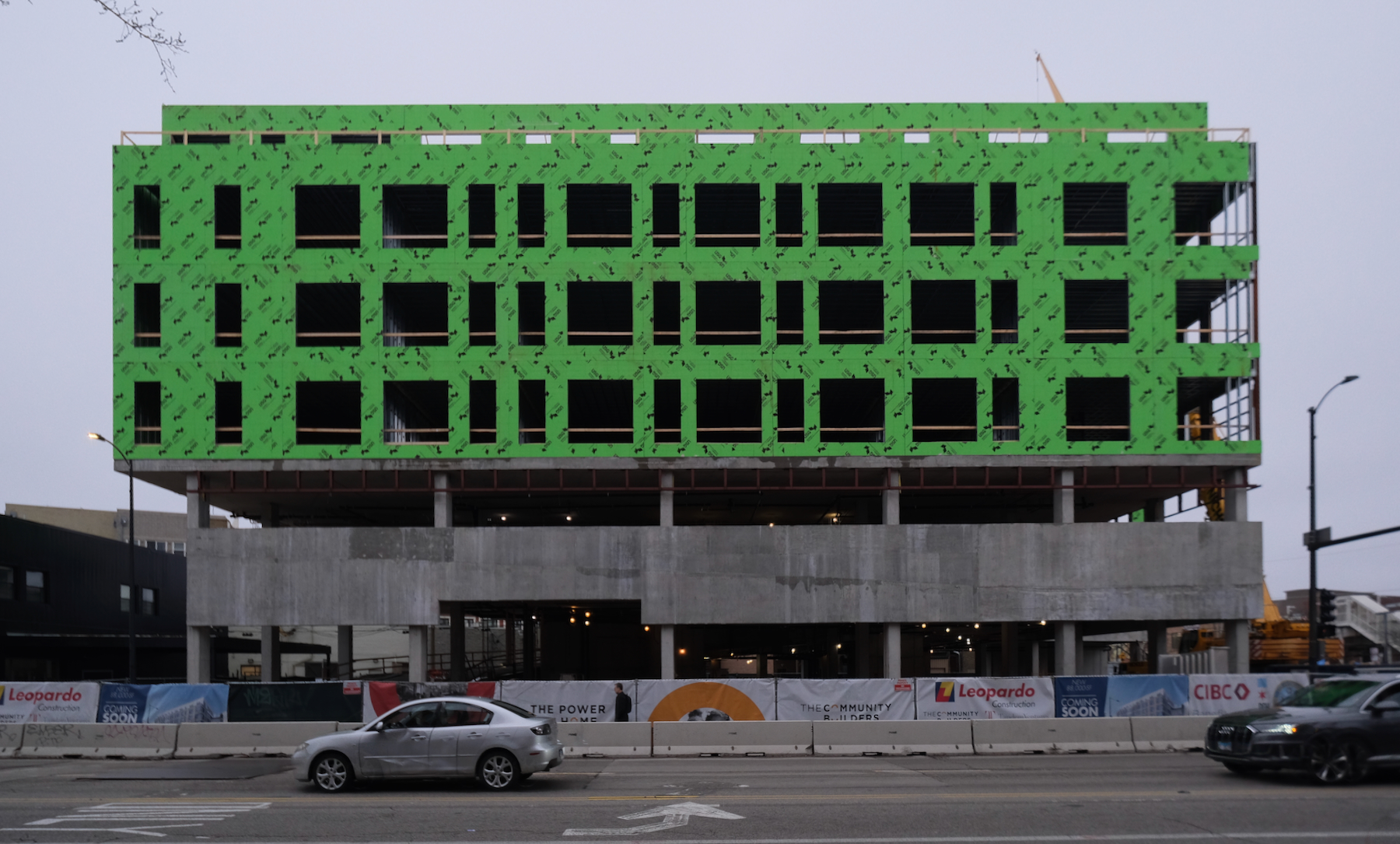
4715 N Western Avenue. Photo by Jack Crawford
The development will include new landscaping along the street, a second-floor screen wall, and a 31-space parking deck for public and residential use. The parking entrance will be located on Western Avenue, based on input from local businesses and residents.
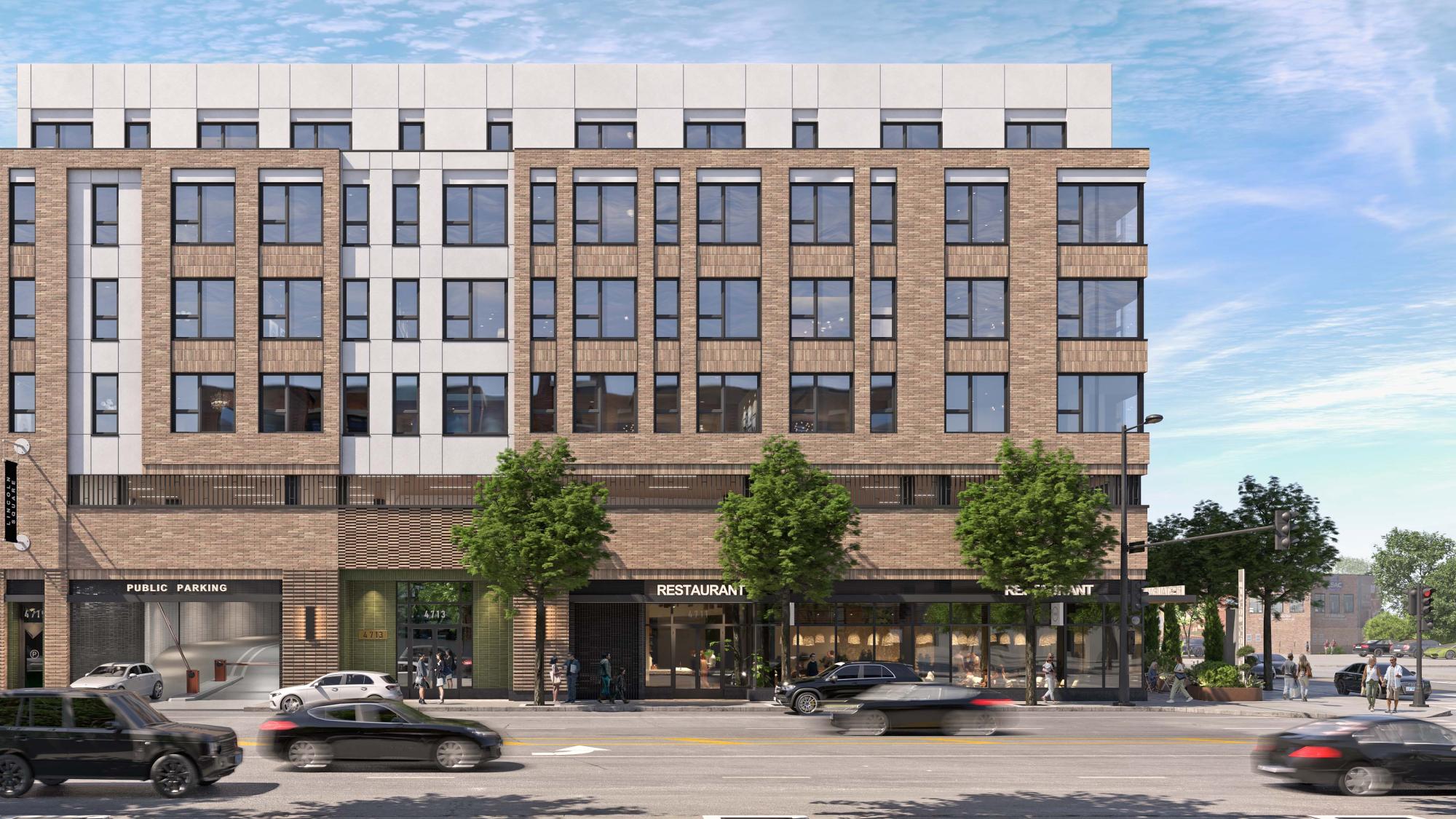
4715 N Western Avenue. Rendering by DesignBridge
With DesignBridge as the architect, the 76-foot building will feature light brown masonry, white paneling, terraced setbacks at various levels, and a rooftop area with green space and a deck for residents.
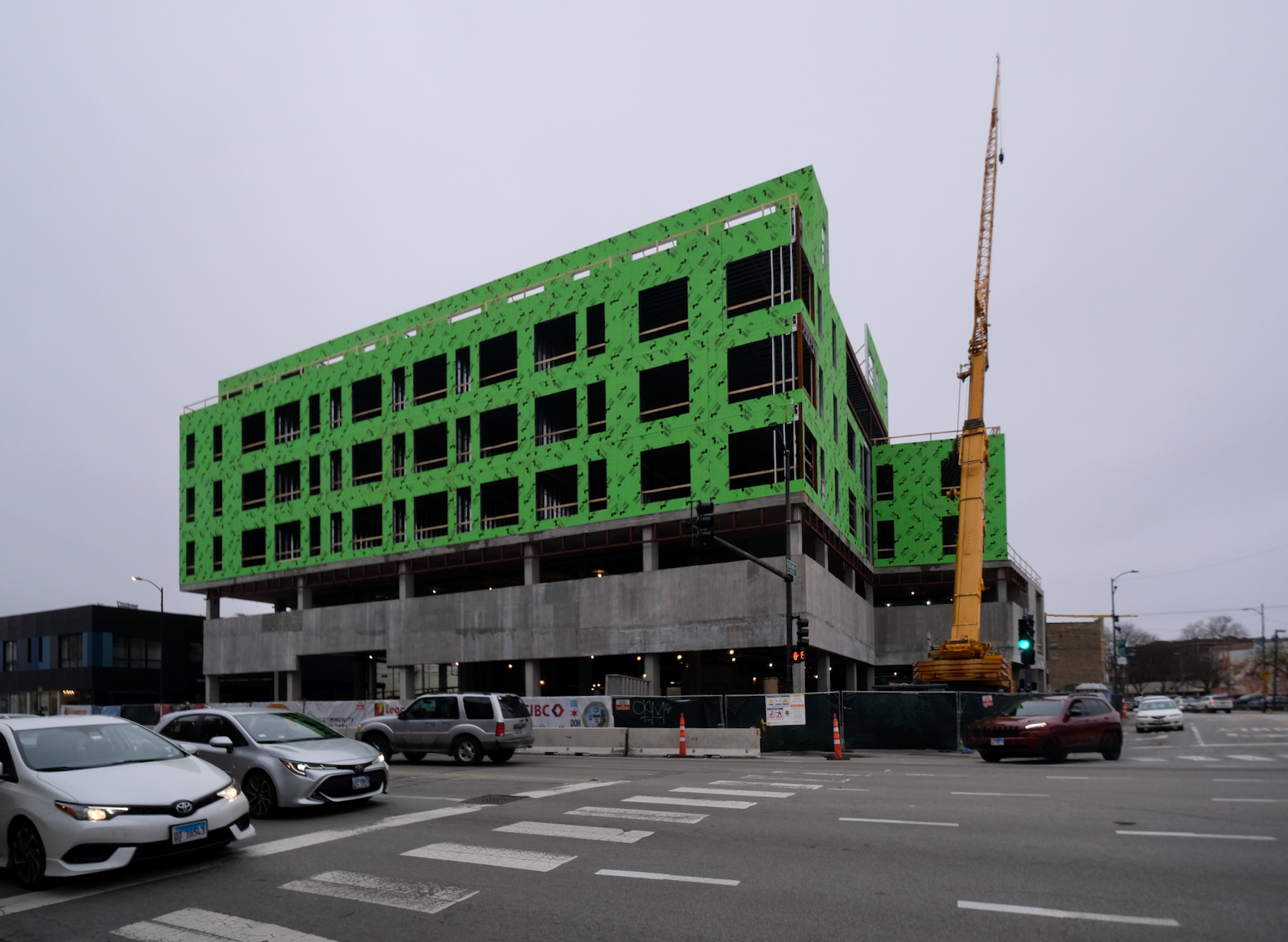
4715 N Western Avenue. Photo by Jack Crawford
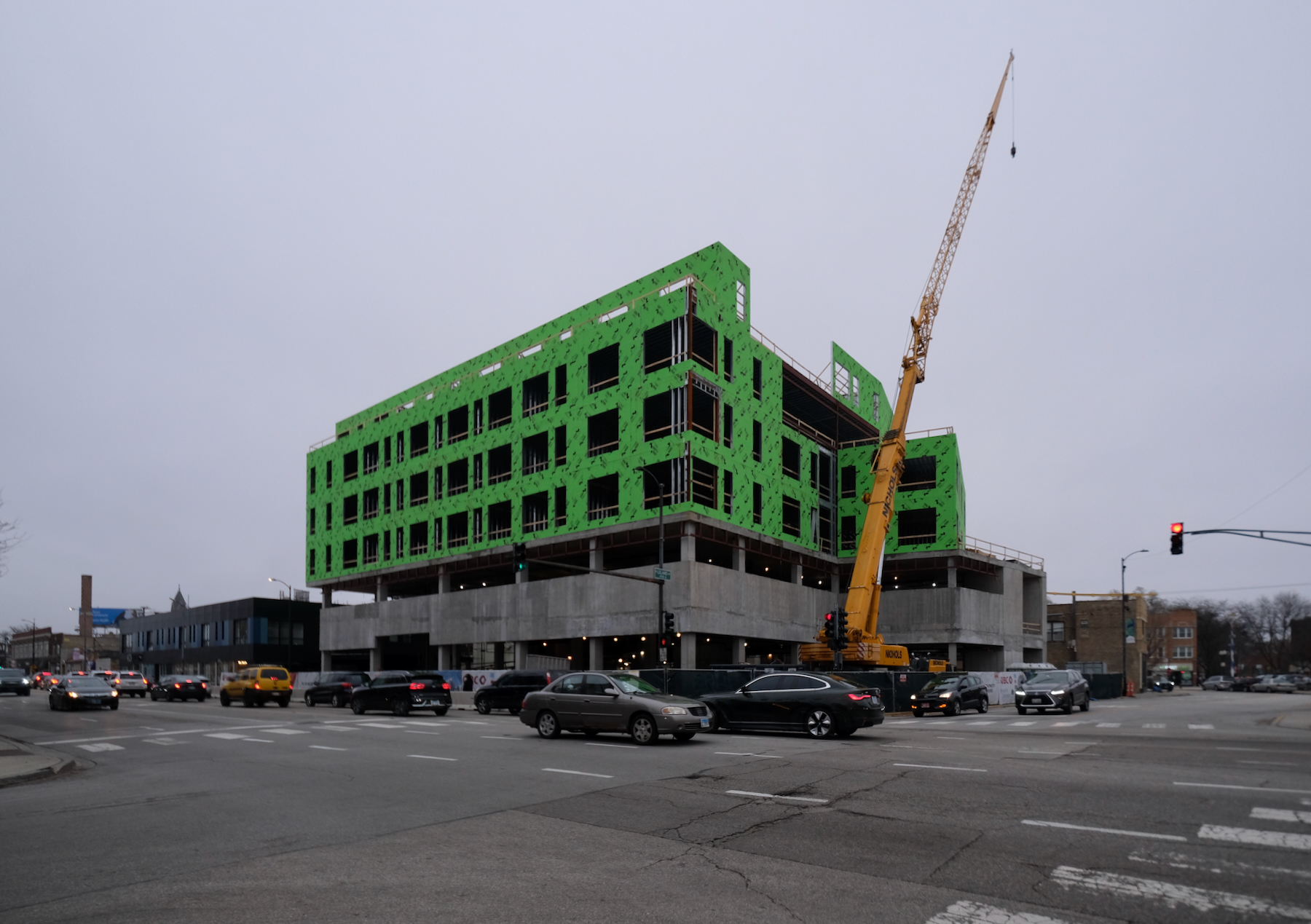
4715 N Western Avenue. Photo by Jack Crawford
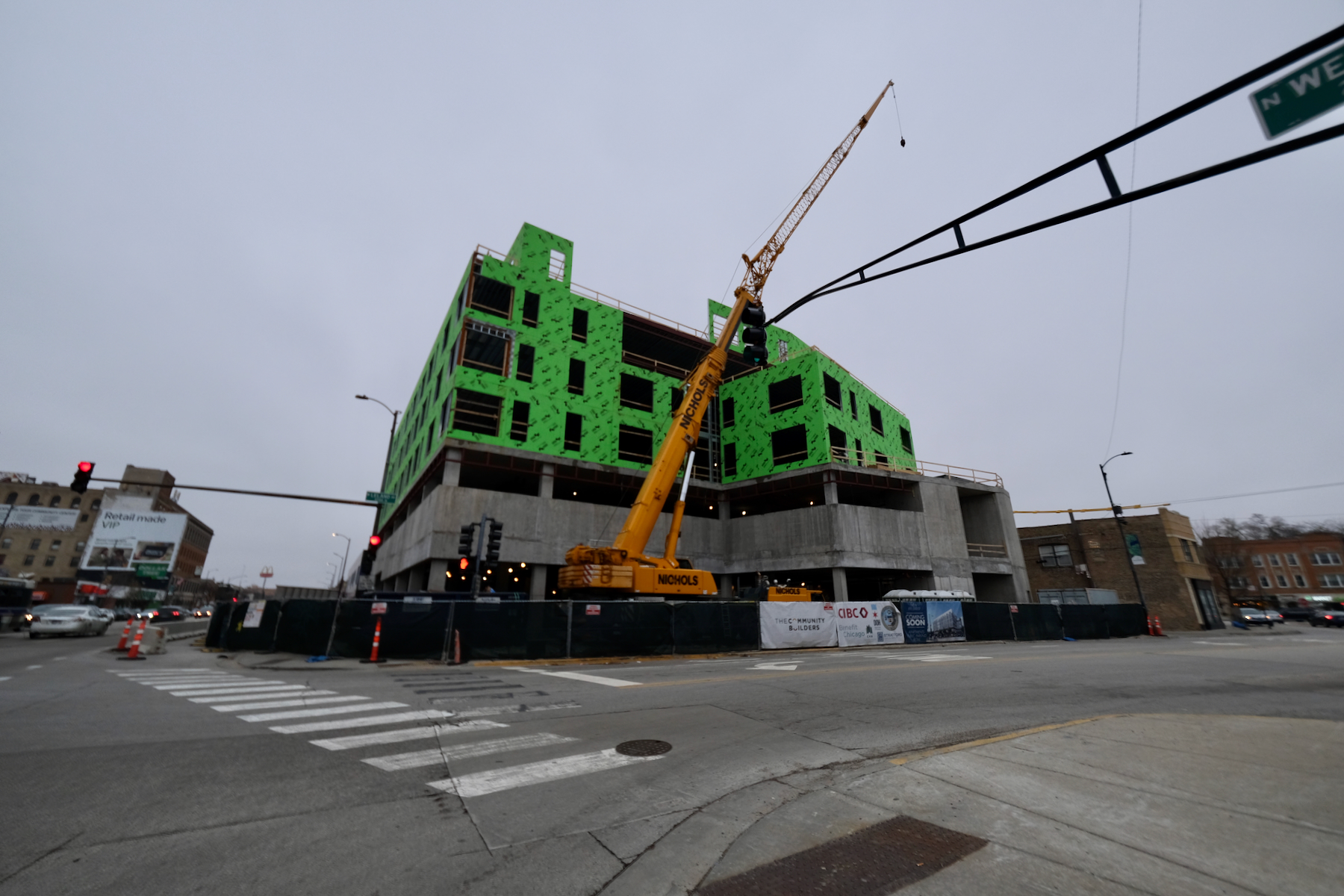
4715 N Western Avenue. Photo by Jack Crawford
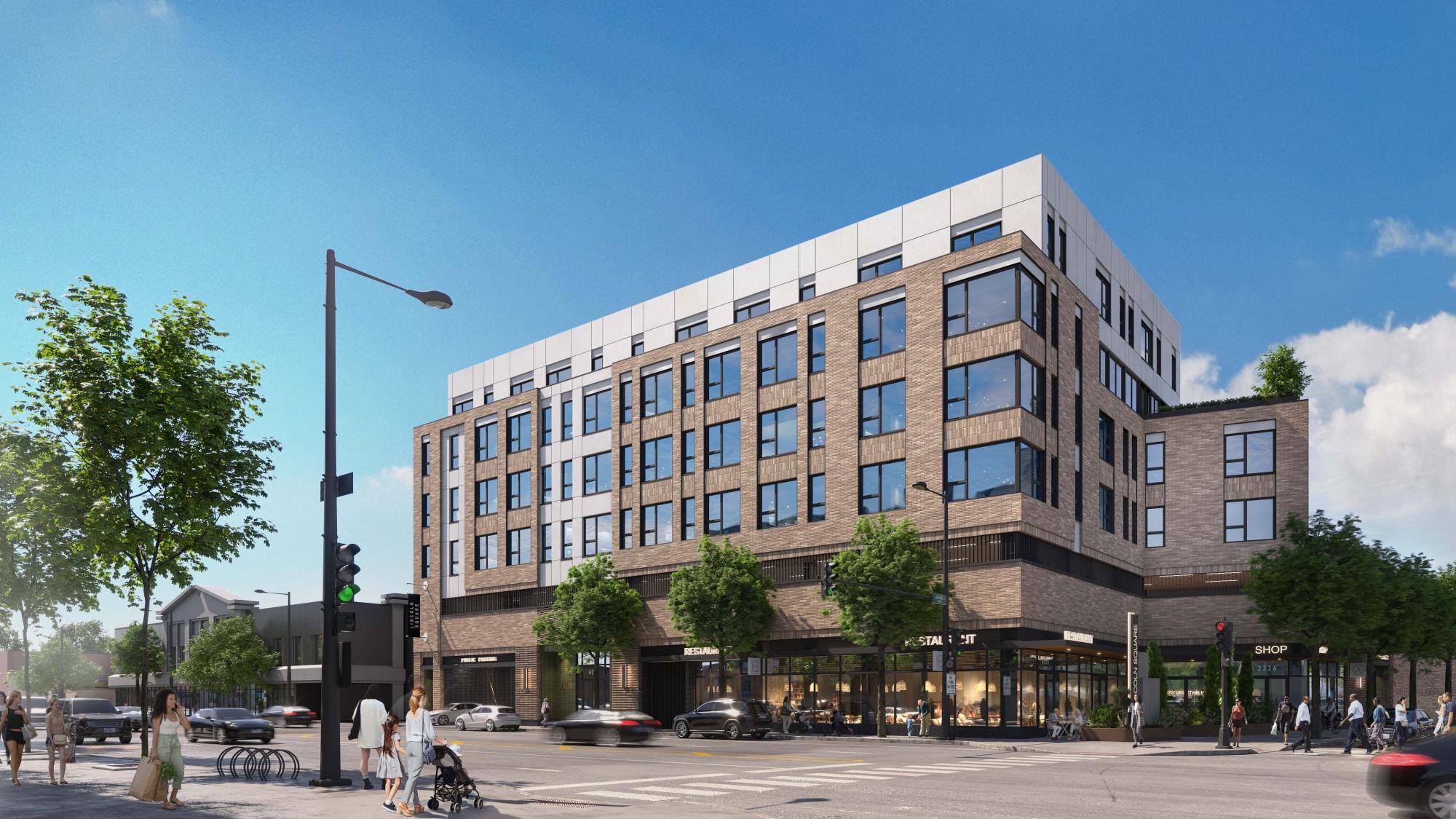
4715 N Western Avenue. Rendering by DesignBridge
For public transportation, the development is situated across the street from the Brown Line’s Western station and near bus routes 11, 49B, and 81.
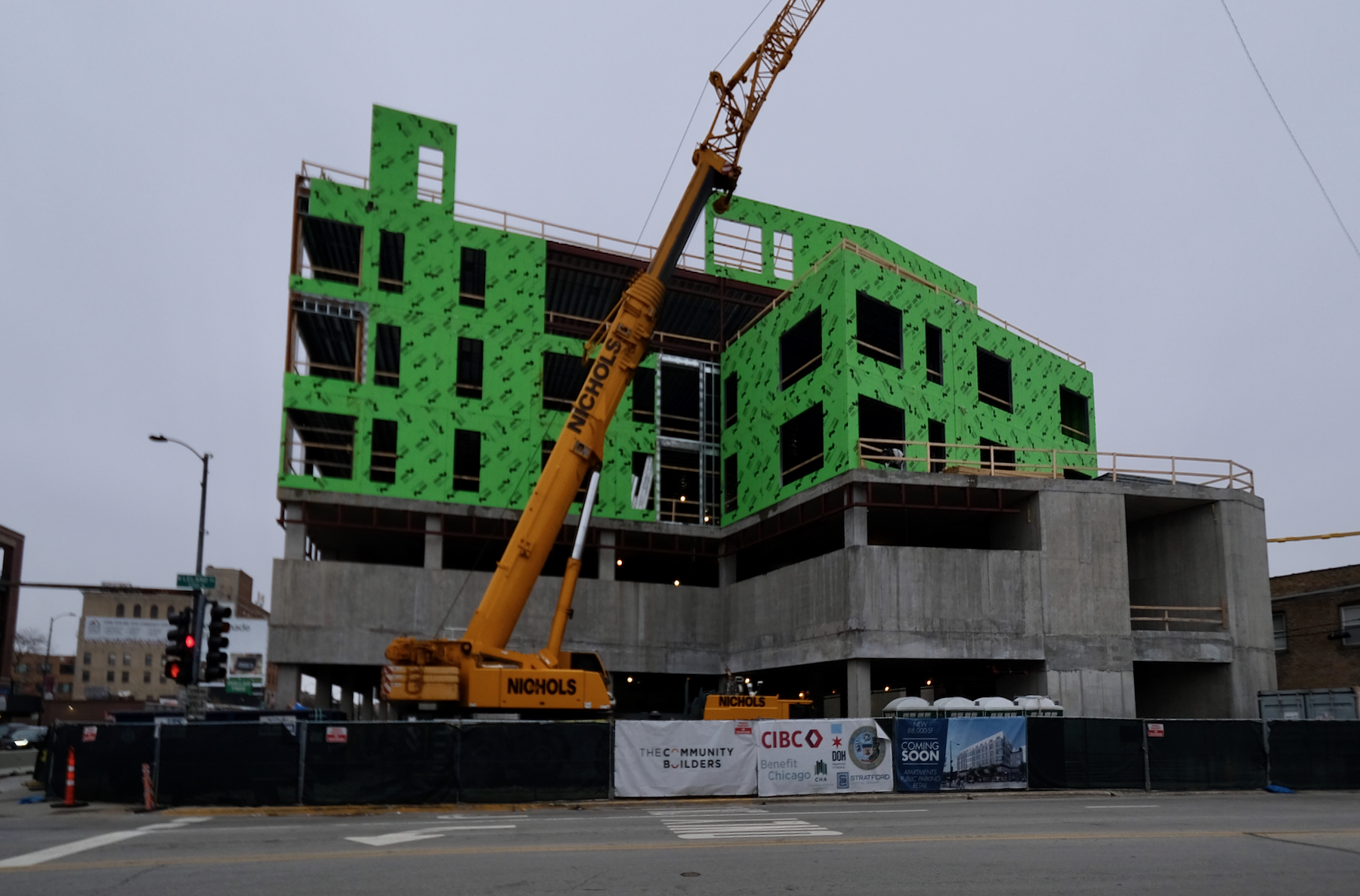
4715 N Western Avenue. Photo by Jack Crawford
Financing for the $43.35 million development has been obtained from multiple sources, including lender financing, the Low-Income Housing Tax Credit (LIHTC), TIF funding, and the city’s multi-family program, as well as donation tax credits, a bridge loan from New Hope Commercial Finance, and a ComEd grant. The city sold the property, which was previously comprised of six separate parcels valued at $4.925 million, for six dollars.
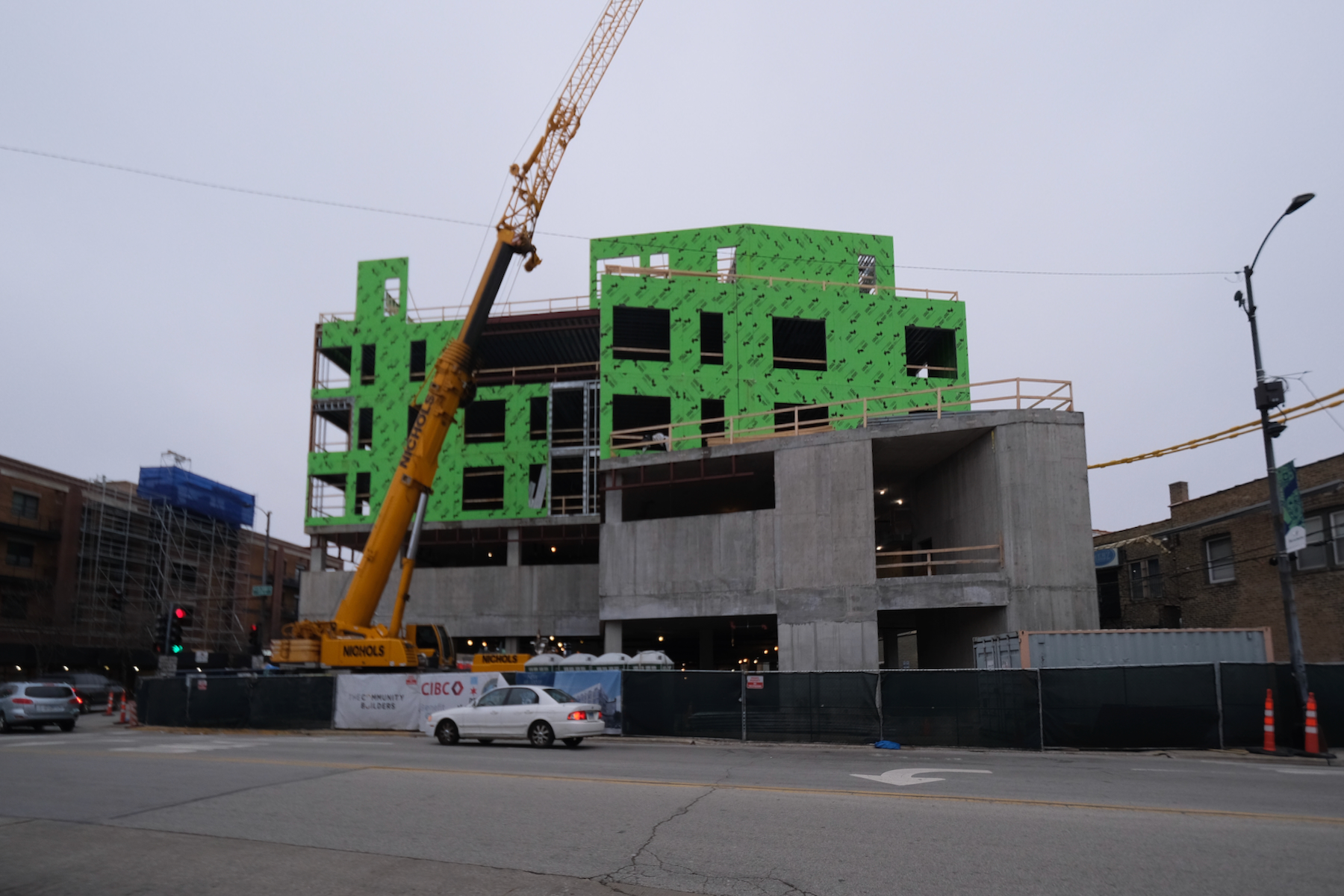
4715 N Western Avenue. Photo by Jack Crawford
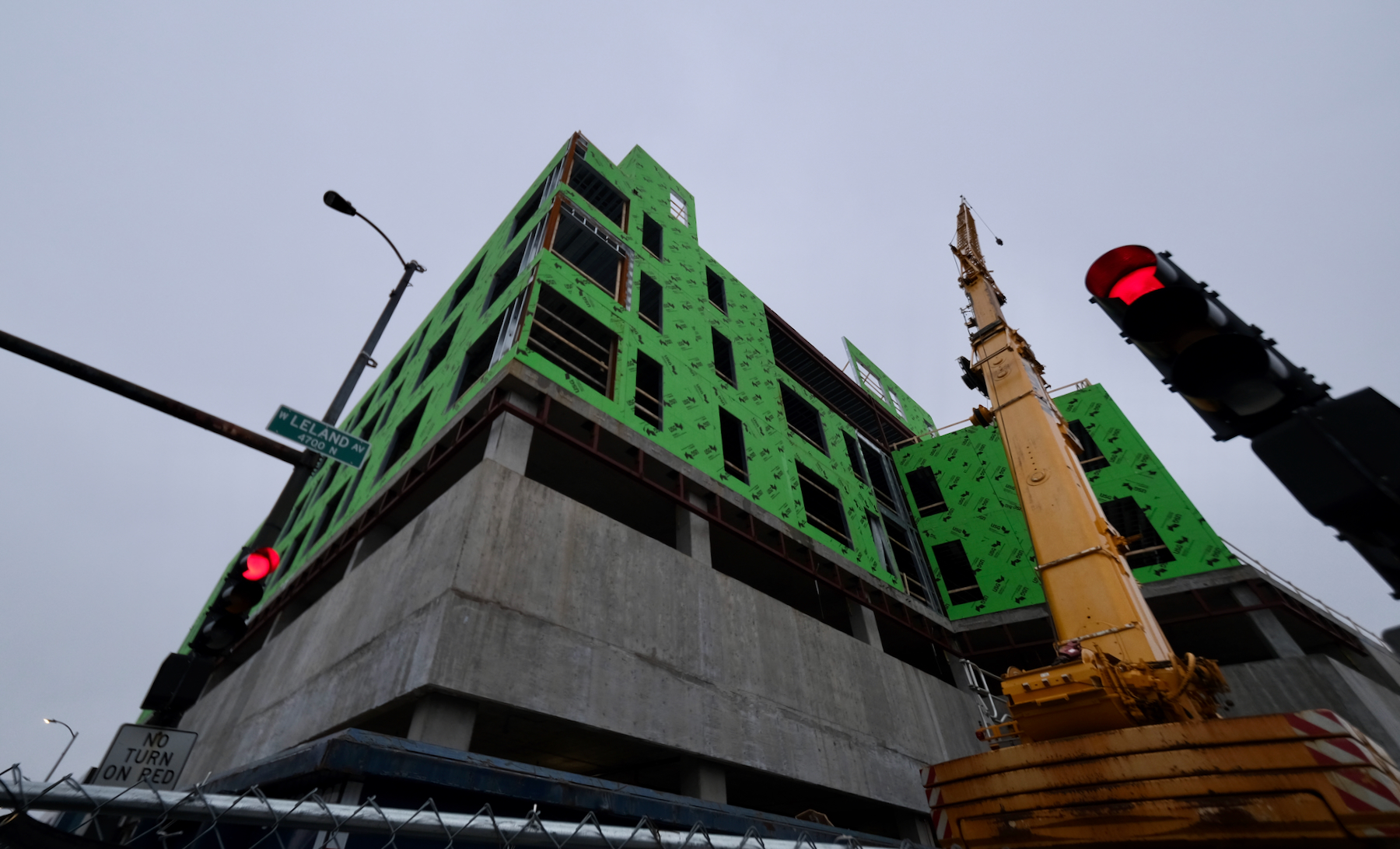
4715 N Western Avenue. Photo by Jack Crawford
Leopardo Companies is the general contractor for the project. A finalized completion date has not been announced.
Subscribe to YIMBY’s daily e-mail
Follow YIMBYgram for real-time photo updates
Like YIMBY on Facebook
Follow YIMBY’s Twitter for the latest in YIMBYnews

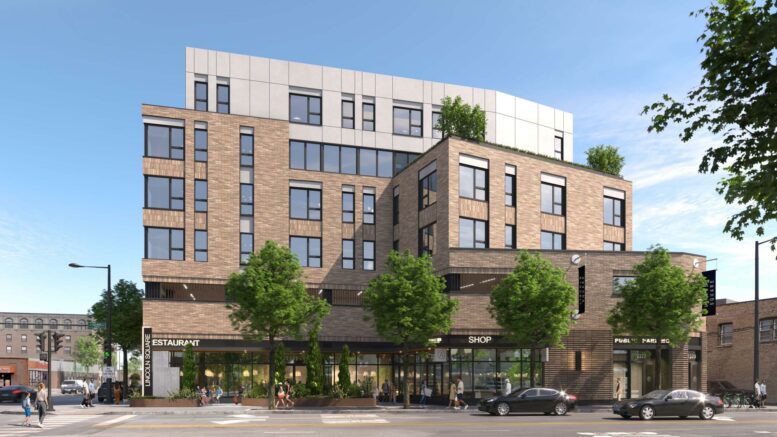
Look at how much space car parking takes up compared to the total living space. Right next to the brown line too. What a waste. Maybe people could get housing that costs $200 – 250 a month (the rent on a parking space) instead of cars? Maybe then the Bring Chicago Home referendum wouldn’t even be necessary.
Parking podiums are rarely decent; nearly always dreadful. I can’t wait until they clad the facade and am generally happy about this development but omg I loathe the excessive parking in a transit-served location. Thanks to all the reactionary neighborhood groups for worsening the design and functionality of this build! Woohoo!
I hope they sit in traffic forever and think about their choices.
If they had an inclination to *think* about their choices, they likely would not be sitting in traffic.
I fully support a less car-centric culture. But remember, the parking in this building is for residents AND the public – who are primarily visitors to the Lincoln Square retail strip. Plus, as any regular CTA rider knows, our public transportation system is not comprehensive enough to 100% replace a car for many people.
What he said
Hideous and made worse by a screened garage that is not only ugly but also will keep the floors of the third story apartments, the garage roof, uncomfortably cold all year . The architect should be ashamed .
For what it’s worth, new structured parking means that other surface lots can be more practically redeveloped. There seem to be a few candidates in the area.