This past January, the City Council passed of a key ordinance that would permit a 43-story tower at 906 W Randolph Street in West Loop. Presented documents from the City Council hearing show a height of 495 feet, ranking the building at number 15 in Chicago YIMBY’s countdown of tallest new developments.
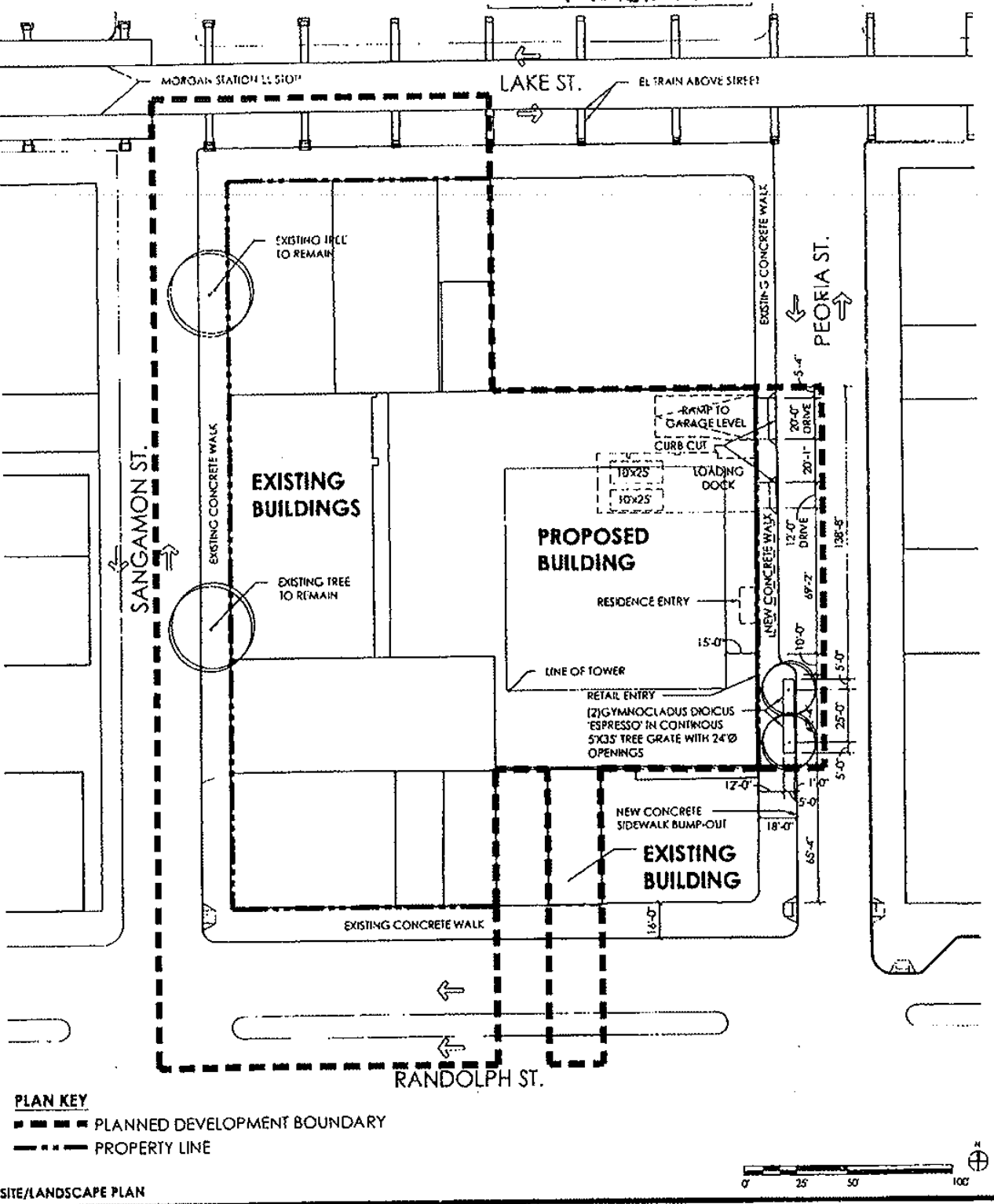
906 W Randolph Street site plan. Plan by Morris Adjmi Architects
The permitted ordinance is two-part, the first of which involves converting a swath of properties, including the tower site, from a C1-1 zoning designation to DX-5. Under the same ordinance, the DX-5 designation has been converted to a Residential-Business Planned Development, in accordance with plans presented by developers Tucker Development and Related Midwest. In December 2019 The Real Deal reported these plans would include a mix of ground-level retail along N Peoria Street and 300 total apartment units. Among the residences, 60 will be affordable under the Affordable Requirements Ordinance, which is double the minimum requirement. The developers will also contribute nearly $4.9 million to the city’s Neighborhood Opportunity Fund.
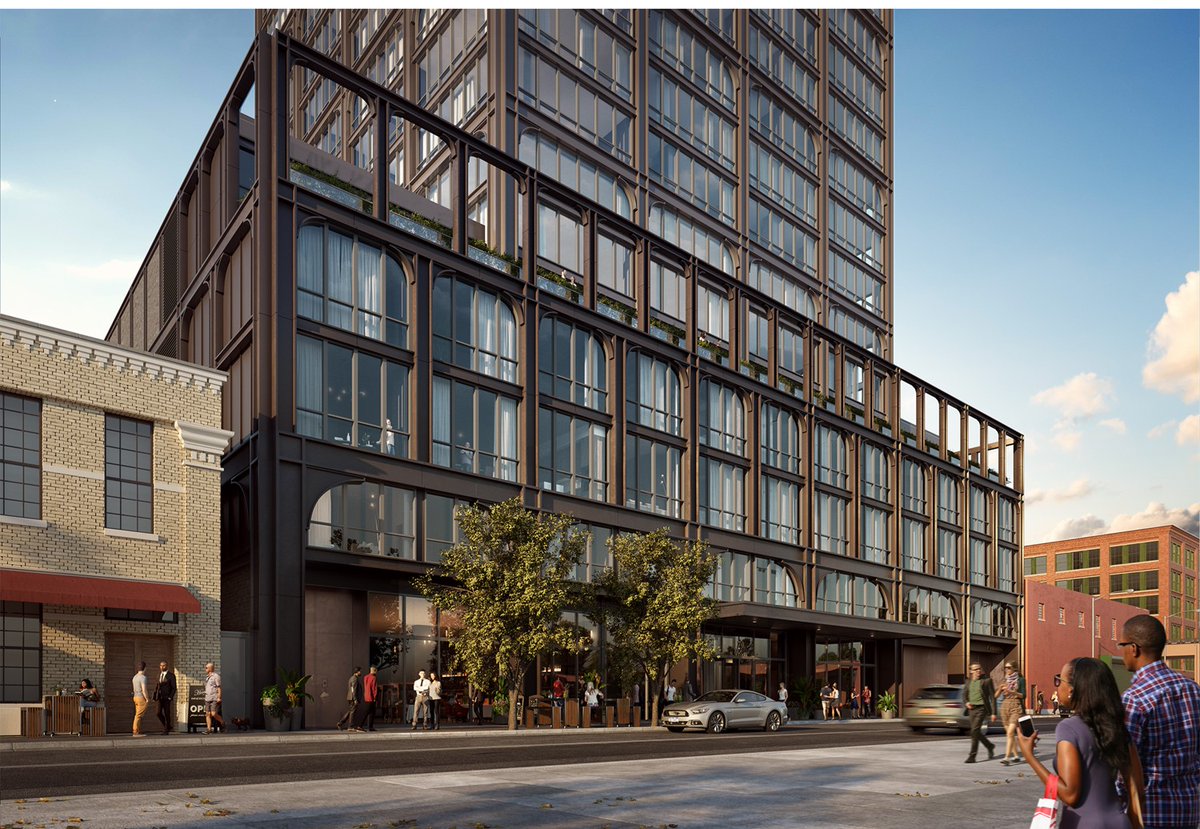
906 W Randolph Street. Rendering by Morris Adjmi Architects
Morris Adjmi Architects is the design architect, whose tower and podium facades includes an arched motif within an aluminum and glass window assembly. Stantec, meanwhile, is serving as architect of record.
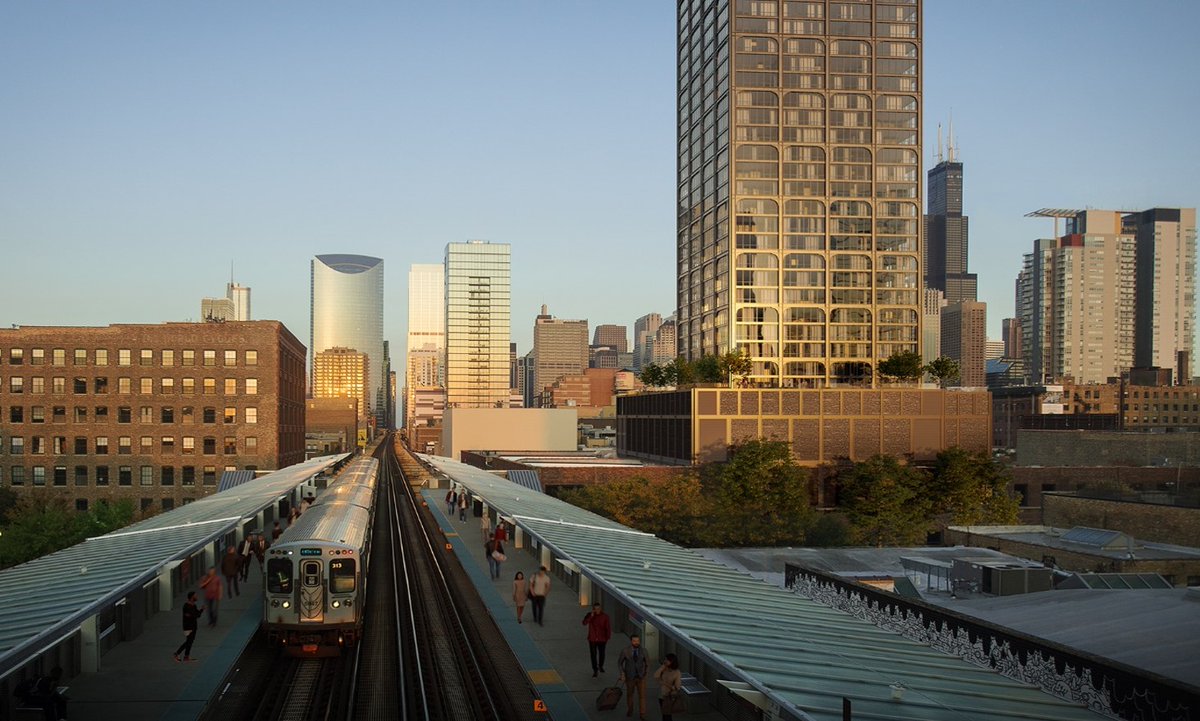
906 W Randolph Street. Rendering by Morris Adjmi Architects
Given the project’s central location amongst a variety of transit options, only 75 on-site parking spaces will be included. Bus transit comprises of nearby stops for Route 8, less than a three-minute walk east to Halsted & Randolph. Route 20 includes stops at Madison & Peoria, a five-minute walk south. Residents will also find nearby Green and Pink Line service for the CTA L, located a three-minute walk northwest to Morgan station.
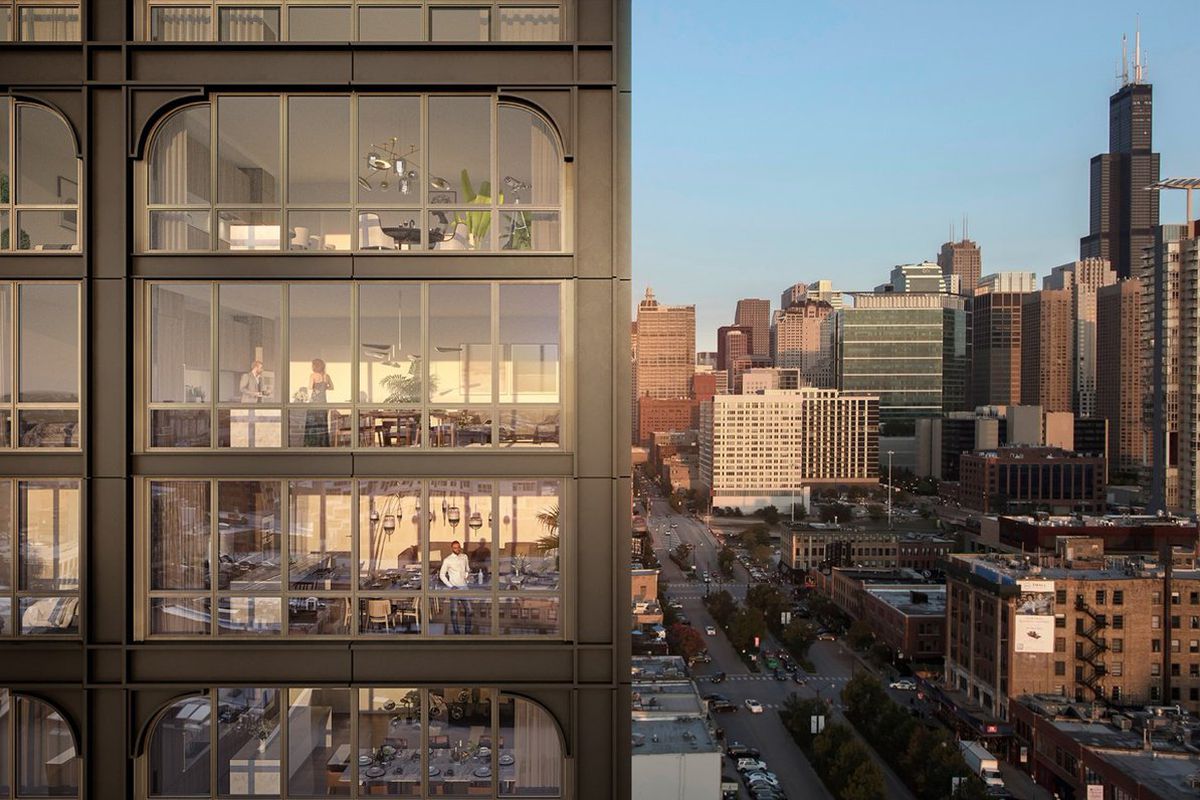
906 W Randolph Street. Rendering by Morris Adjmi Architects
Points of interest within the neighborhood include a four-minute walk north to the booming Fulton Market commercial corridor, as well a seven-minute walk south to Mary Bartelme Park.
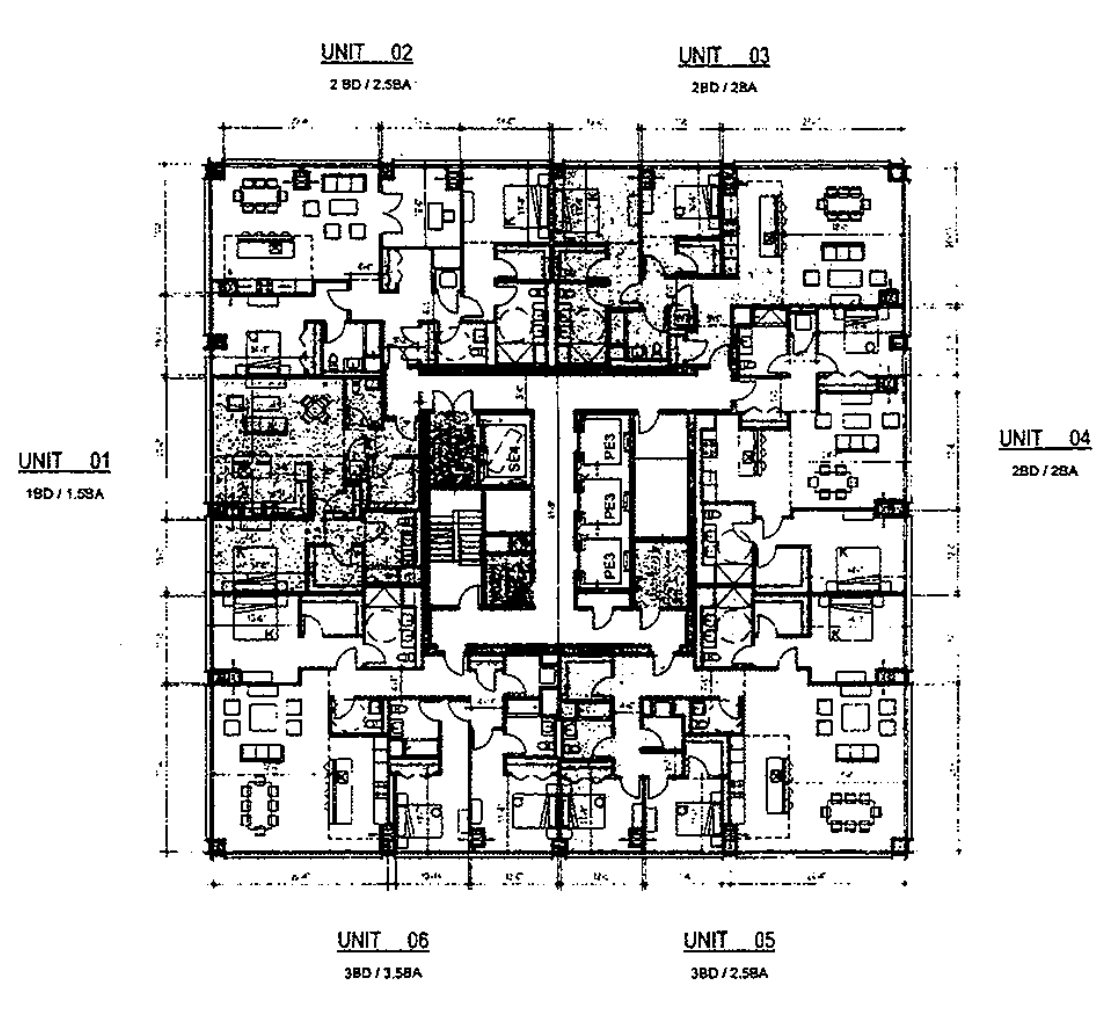
906 W Randolph Street floor layout. Plan by Morris Adjmi Architects
As of December 2020, no construction permits have been filed or issued, and the anticipated general contractor is not yet known. Additionally, a completion timeline for the project has yet to be announced.
Subscribe to YIMBY’s daily e-mail
Follow YIMBYgram for real-time photo updates
Like YIMBY on Facebook
Follow YIMBY’s Twitter for the latest in YIMBYnews

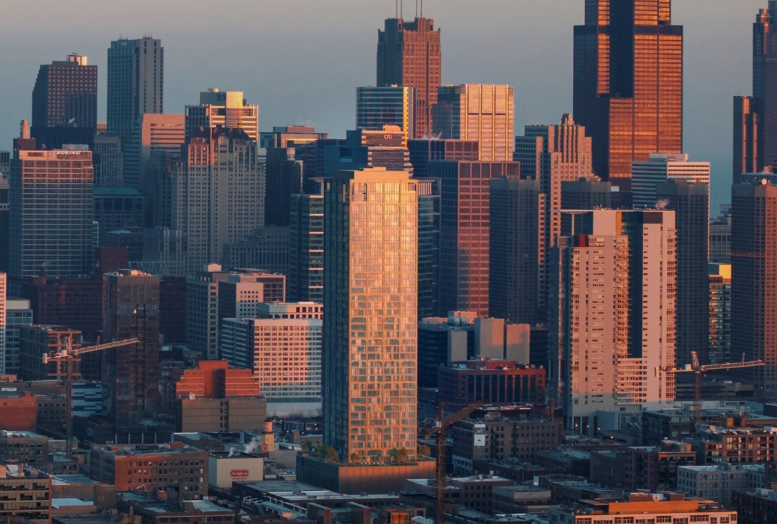
Beautiful. Glad this one was approved and not butchered too much by the block club and planning commission.
Much better on parking levels. I’d like to see even less, but this is how you make a bottom podium beautiful instead of a utilitarian, dead space for storing expensive cars.
Related notoriously takes forever to develop their projects. I don’t think they have the resources to justify the amount of land they buy up. Their timelines are almost always dreadfully slow. Proposals sit so long I forget they even have someting planned with most of their projects. Chicago should enforce developers having tpo break ground by a certain date fromapproval to keep developments realistic and to avoid essentially low-key landbanking.
Related notoriously takes forever to develop their projects. I don’t think they have the resources to justify the amount of land they buy up. Their timelines are almost always dreadfully slow. Proposals sit so long I forget they even have something planned many times. Chicago should enforce developers having to break ground by a reasonable date from approval to keep developments realistic and to avoid what is essentially low-key landbanking. There hasn’t been any updates on this in quite a while. I’m not optimistic of it’s chances.