Tax incentives have been fully approved for the upcoming redevelopment of the Hoyt Building at 465 W Cermak Road in Chinatown. Sitting on the western edge of Chinatown along the southern branch of the Chicago River, the project has been in the works for a few years with multiple developers. Currently leading the development is Aurora-based Windfall Group, who are working with SPACE Architects + Planners on the design.
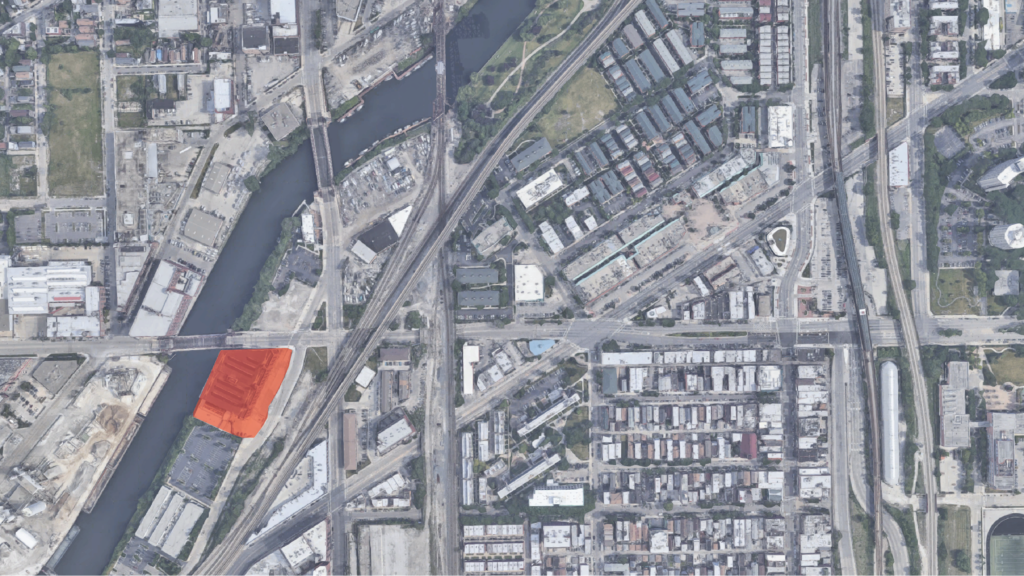
Site context of Pacifica of Chicago via Google Maps
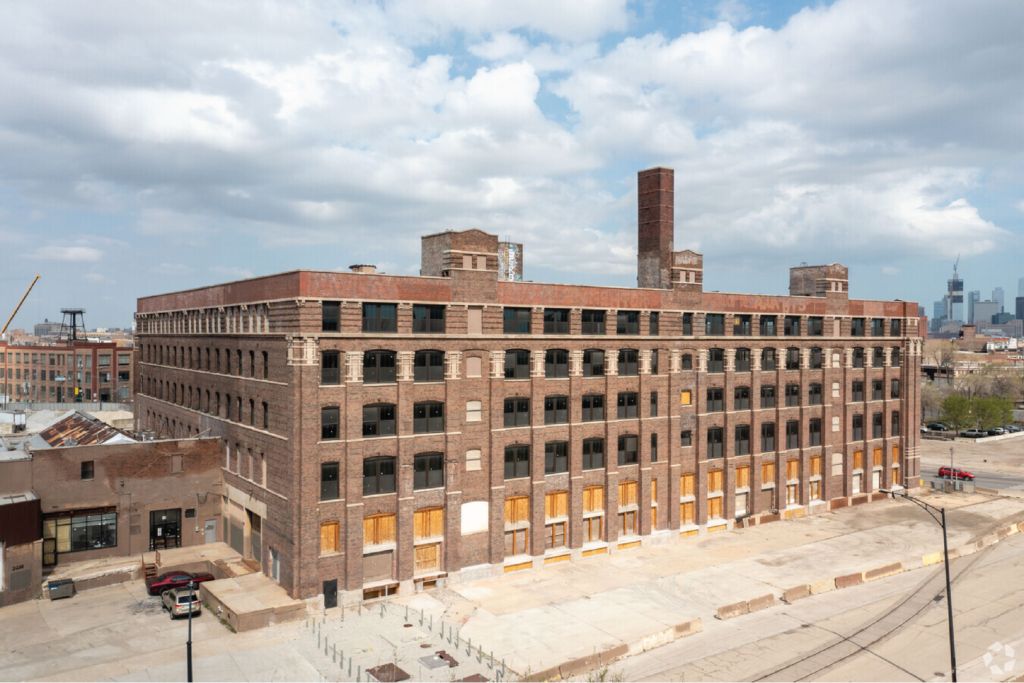
Current view of 465 W Cermak Road via Loop Net
The six-story structure dates back to 1909, designed by Nimmons & Fellows in the Prairie-style and being built for grocery wholesaler W.M Hoyt. A full circle moment as the new plans for the building, dubbed ‘Pacifica of Chicago’, call for a grocery store within its lower floors. This will be joined by additional retail space, restaurant and entertainment space, a spa, and a medical center.
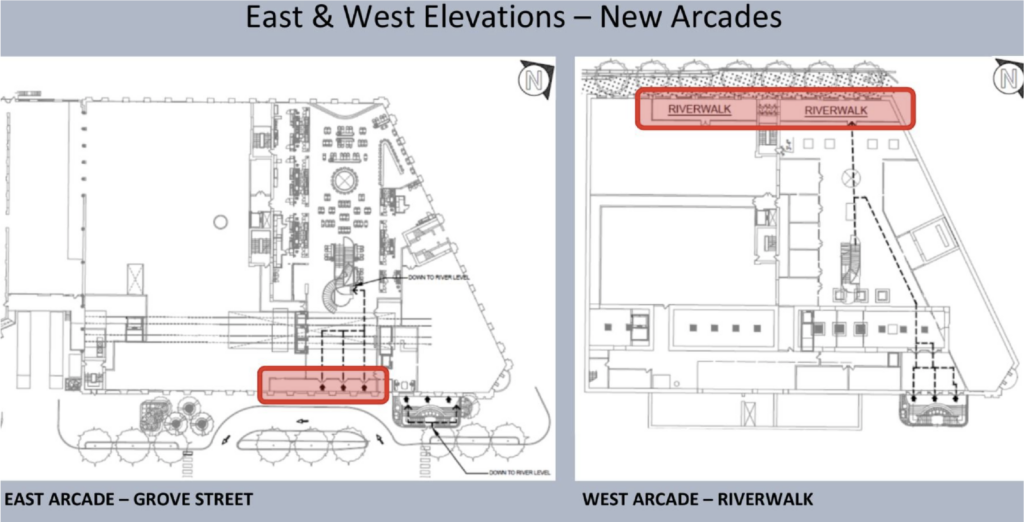
Arcade plans for Pacifica of Chicago by SPACE Architects + Planners
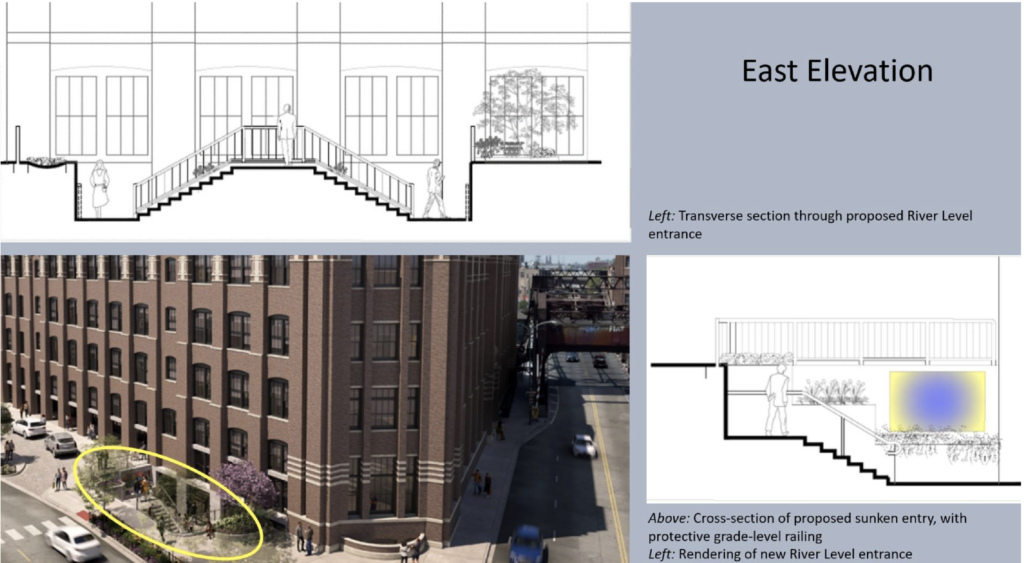
Arcade sections for Pacifica of Chicago by SPACE Architects + Planners
The public will have access to this via a new sunken arcade created through the lower levels of the building leading to a new riverwalk space. This will also bring three-new elevators that will connect to a four-star extended stay hotel, a change from the originally announced residential component. The work also includes plenty of repairs and fixes to the existing masonry facade, stone ornamentation, and replacing a large amount of windows.
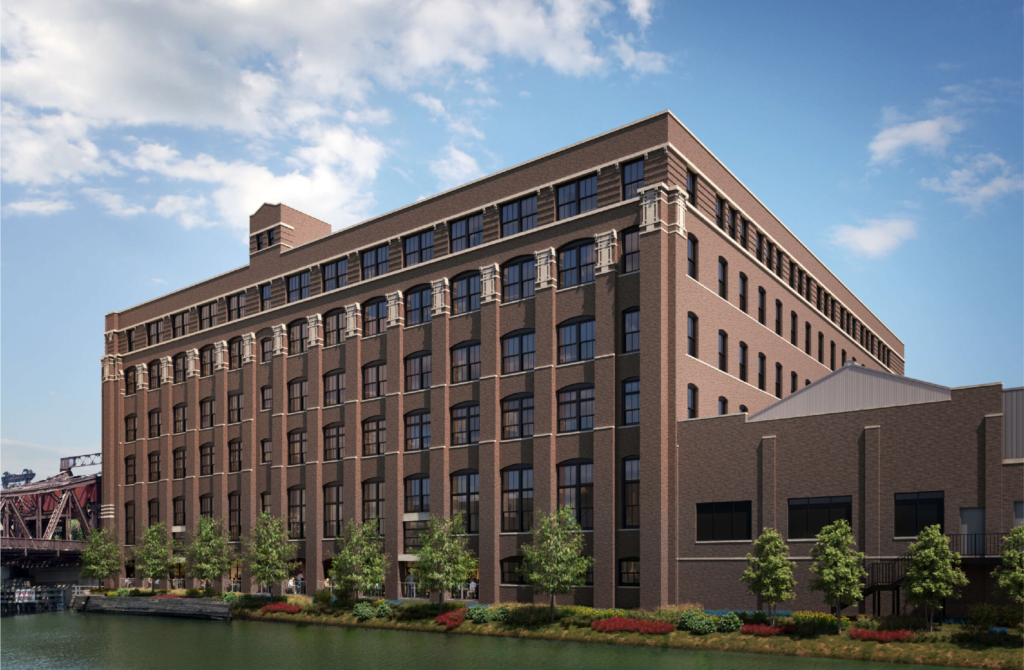
Rendering of Pacifica of Chicago by SPACE Architects + Planners
The project is part of a greater redevelopment of the area, which will see the surrounding lots converted into a parking garage and additional retail space. The tax incentive received partial approval last year and has now cleared City Council. With a cost of over $40 million, the incentive lowers taxes to 10-percent for the first 10-years, 15-percent for the 11th year, and 20-percent for the 12th year before rising to the standard 25 after.
The developer has announced plans to break ground on the project this summer and wrap up work in Spring 2026. Crews performing site checks were spotted last week on-site as well.
Subscribe to YIMBY’s daily e-mail
Follow YIMBYgram for real-time photo updates
Like YIMBY on Facebook
Follow YIMBY’s Twitter for the latest in YIMBYnews

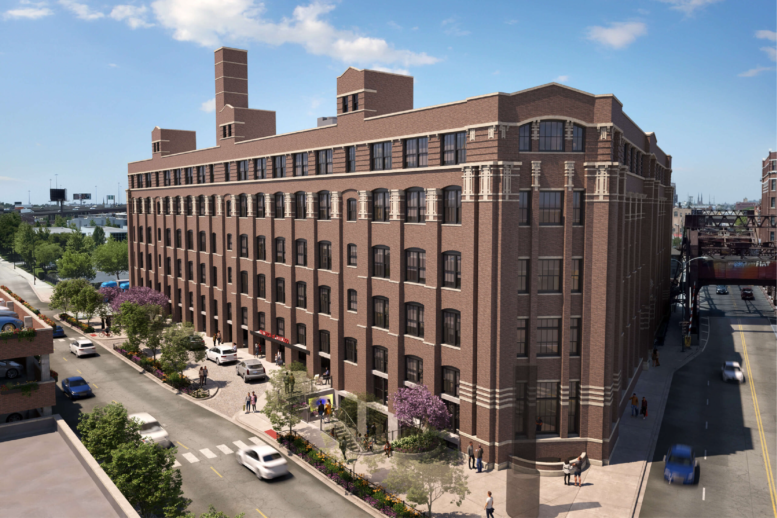
Aquatic Docking areas? Green Space on roof perhaps?
Eliminate the hotel and instead have residential.
A parking garage and a hotel? Are you serious? Screw building housing for residents, let’s build premium housing for cars and induce more traffic with a parking garage! Right across the street from a nice park!
Agreed. Developer web site says 406 car garage. Hundreds of cars triple parked on Grove last weekend for union event. Traffic was backed up to Wentworth. Bad intersection with limited view of traffic from over the river bridge.
Developer’s web site and blurbs talk about “community hospital”, “children swimming lessons”, “luxury hotel”, 50,000 sf of restaurants, etc. 5 minutes from world class medical center and city park that provides great summer camp and swimming lessons at indoor pool for cheap / free. Luxury hotel goes with good adult activities. This is a drive to location away from a lot of residential units. Replace swimming lessons with adult health club – none for miles. Digging pool in basement next to the Chicago River??? I wouldn’t. Not condusive for lots of short term traffic for doctor visits, lessons, etc. in addition to restaurants, shopping, etc.