Construction has wrapped up for 3035 N Sheffield Avenue, a four-story residential building at the corner of Sheffield & Nelson in Lake View. This four-story building, developed by Property People, includes three rental units. The bottom unit is a duplex (with a basement level) featuring 4 bedrooms, 3.5 bathrooms, and 3,200 square feet of space. The second-floor unit is a simplex layout with 2 bedrooms and 2 bathrooms. The third unit is a penthouse duplex, offering 4 bedrooms, 3.5 bathrooms, and 3,500 square feet of floor space.
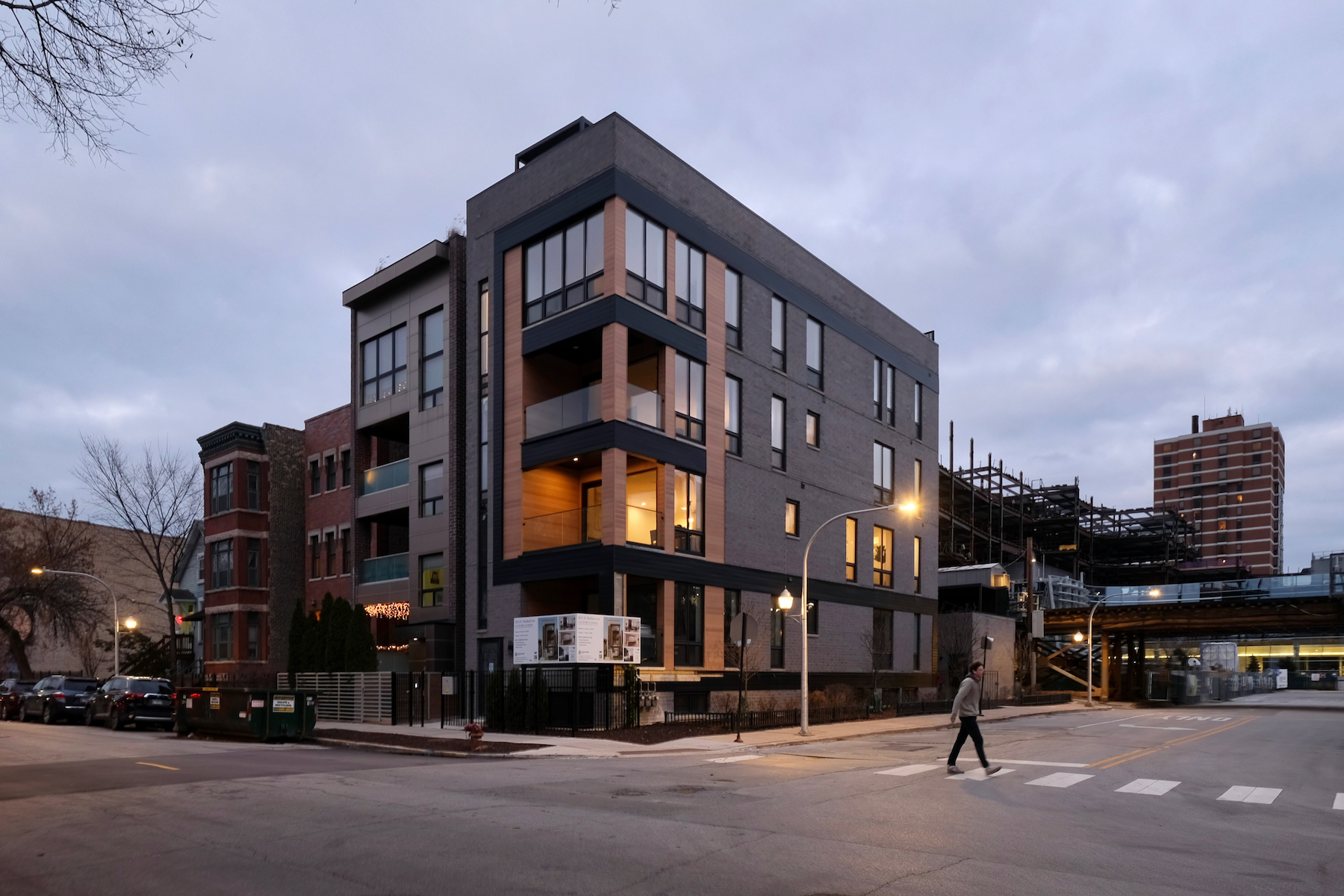
3035 N Sheffield Avenue. Photo by Jack Crawford
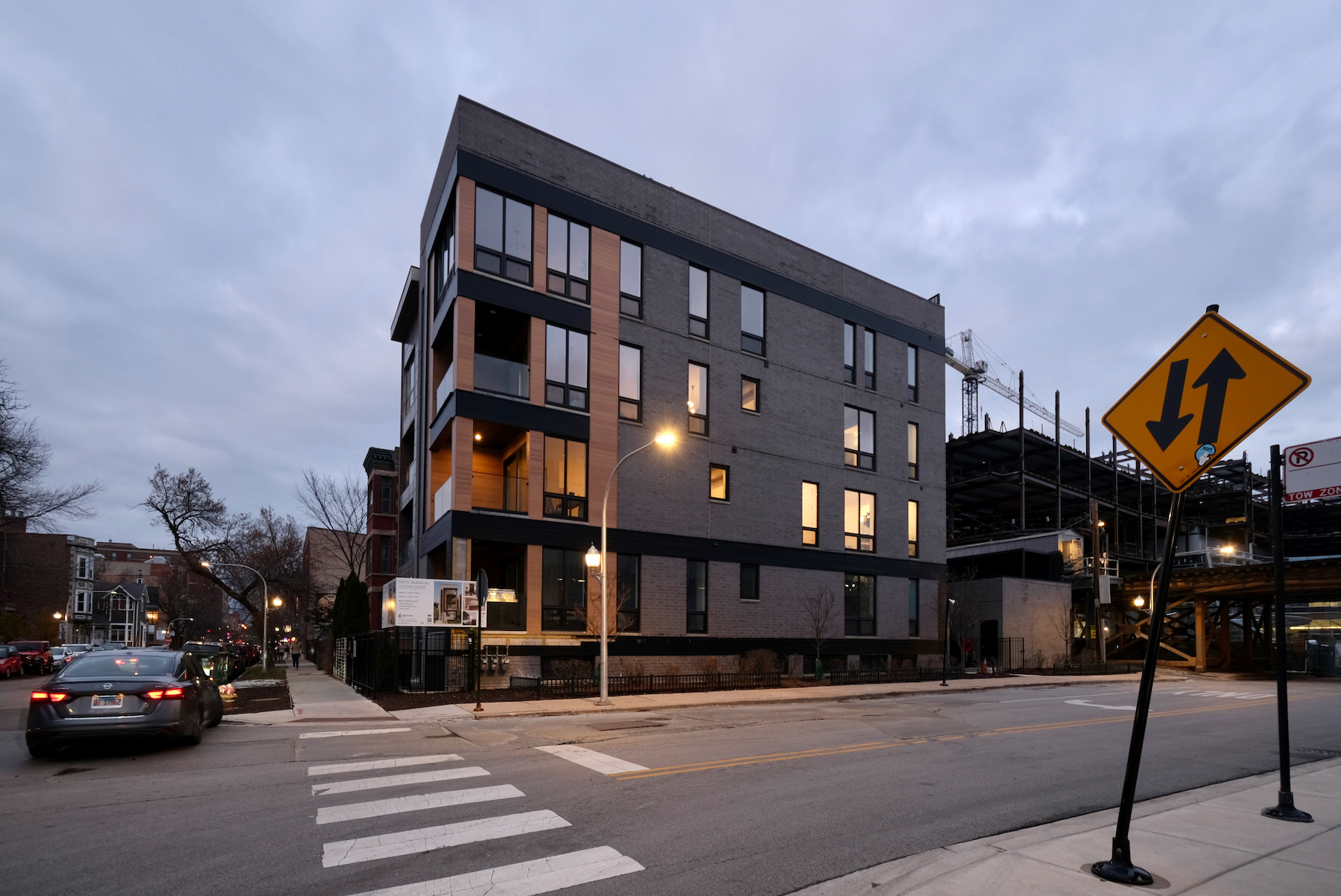
3035 N Sheffield Avenue. Photo by Jack Crawford
Axios Architects & Consultants designed the 45-foot-tall structure, which features a rooftop deck and a facade mainly composed of darker gray brick. Additional elements include corner balconies, wood paneling, and metal trimming.
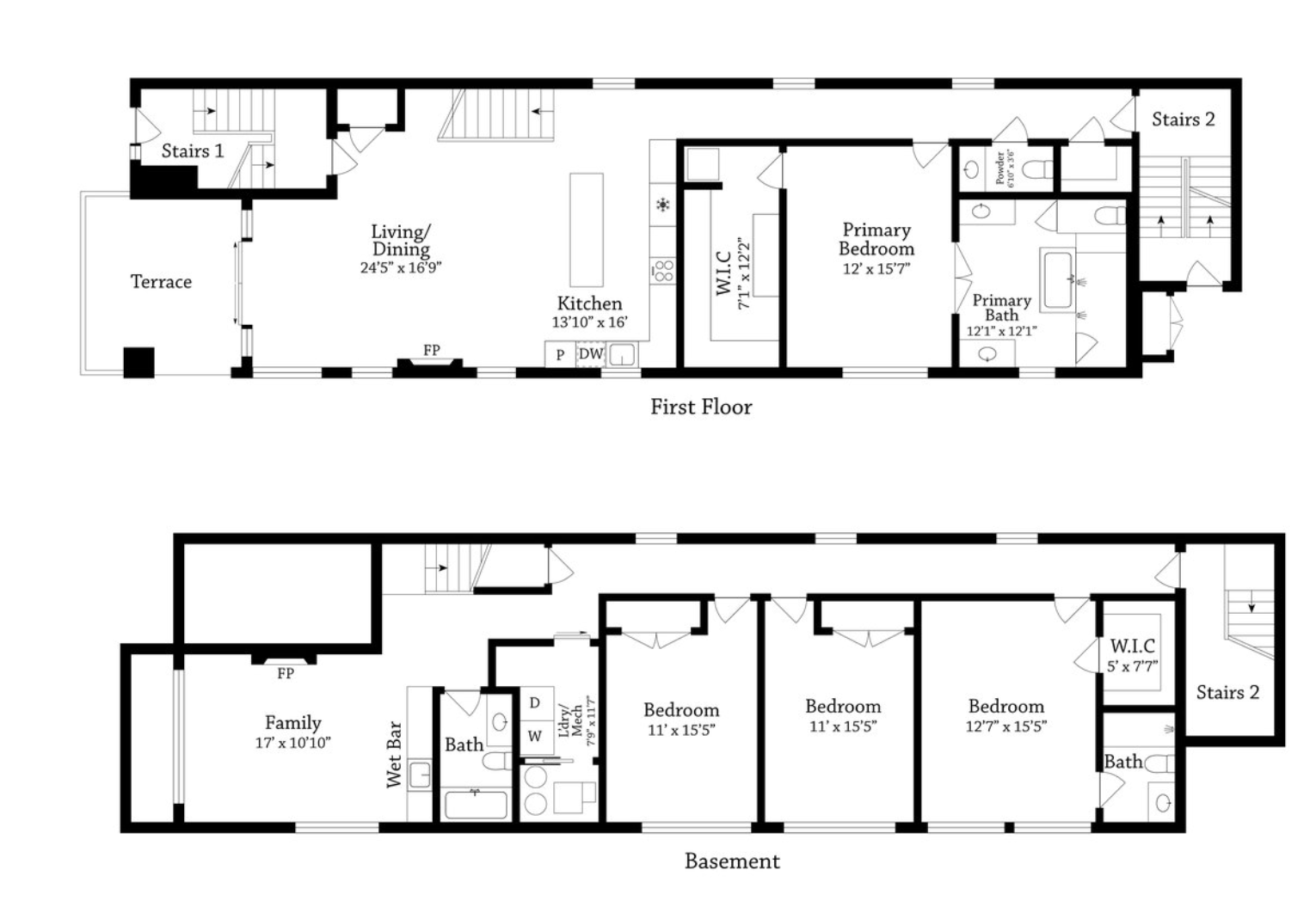
Bottom duplex floor plans via Property People
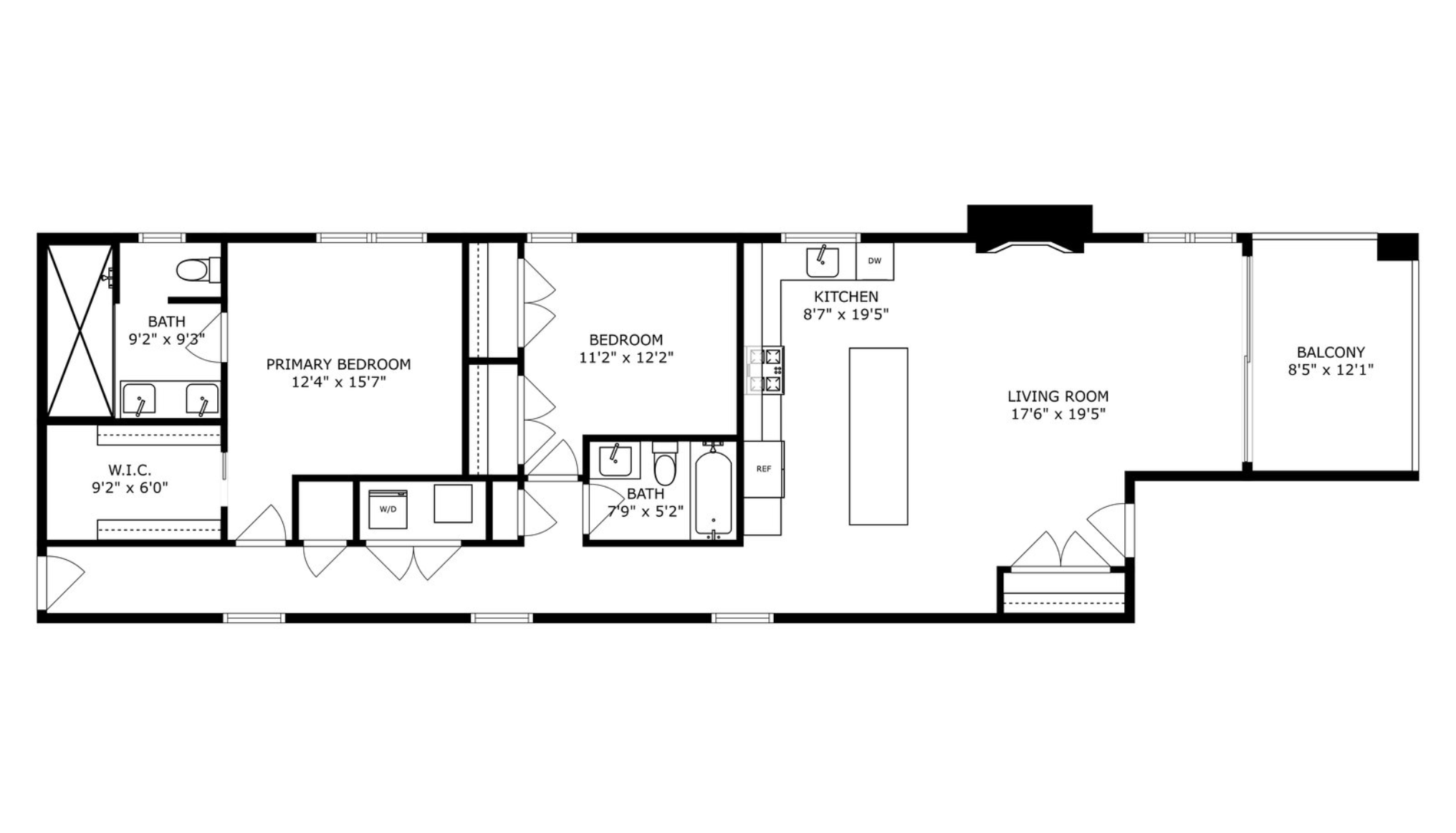
Middle simplex floor plan via Property People
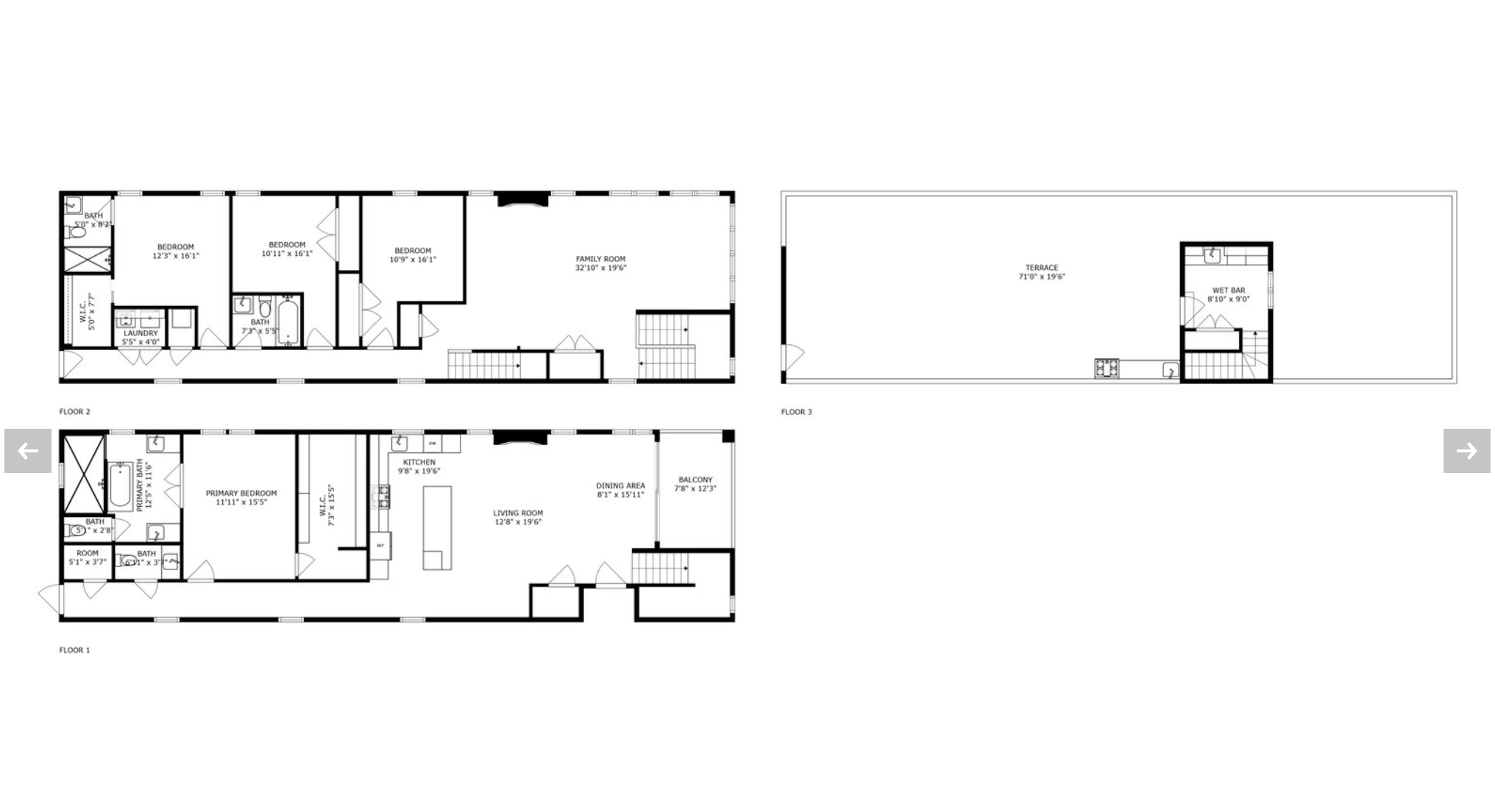
Penthouse duplex floor plans via Property People
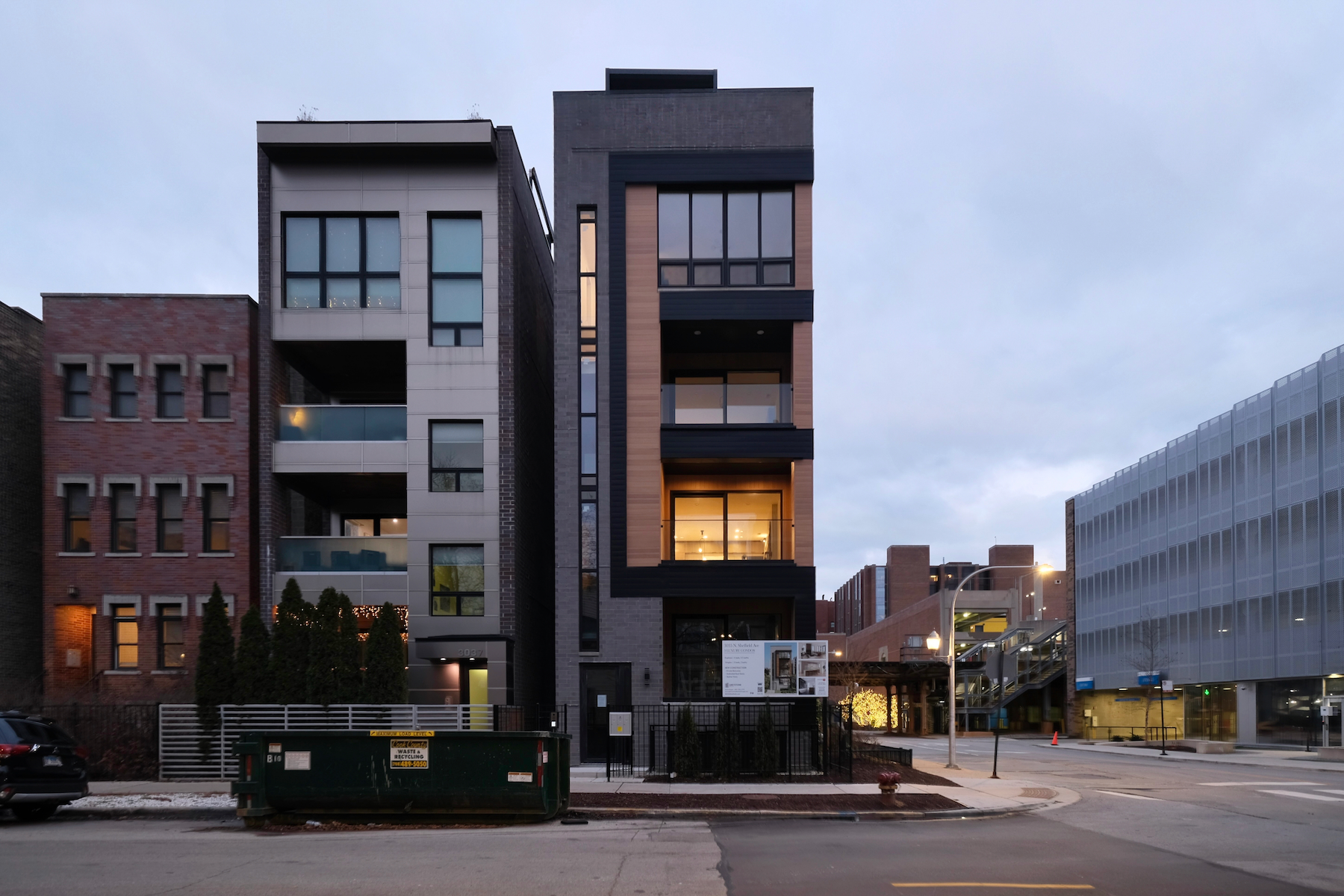
3035 N Sheffield Avenue. Photo by Jack Crawford
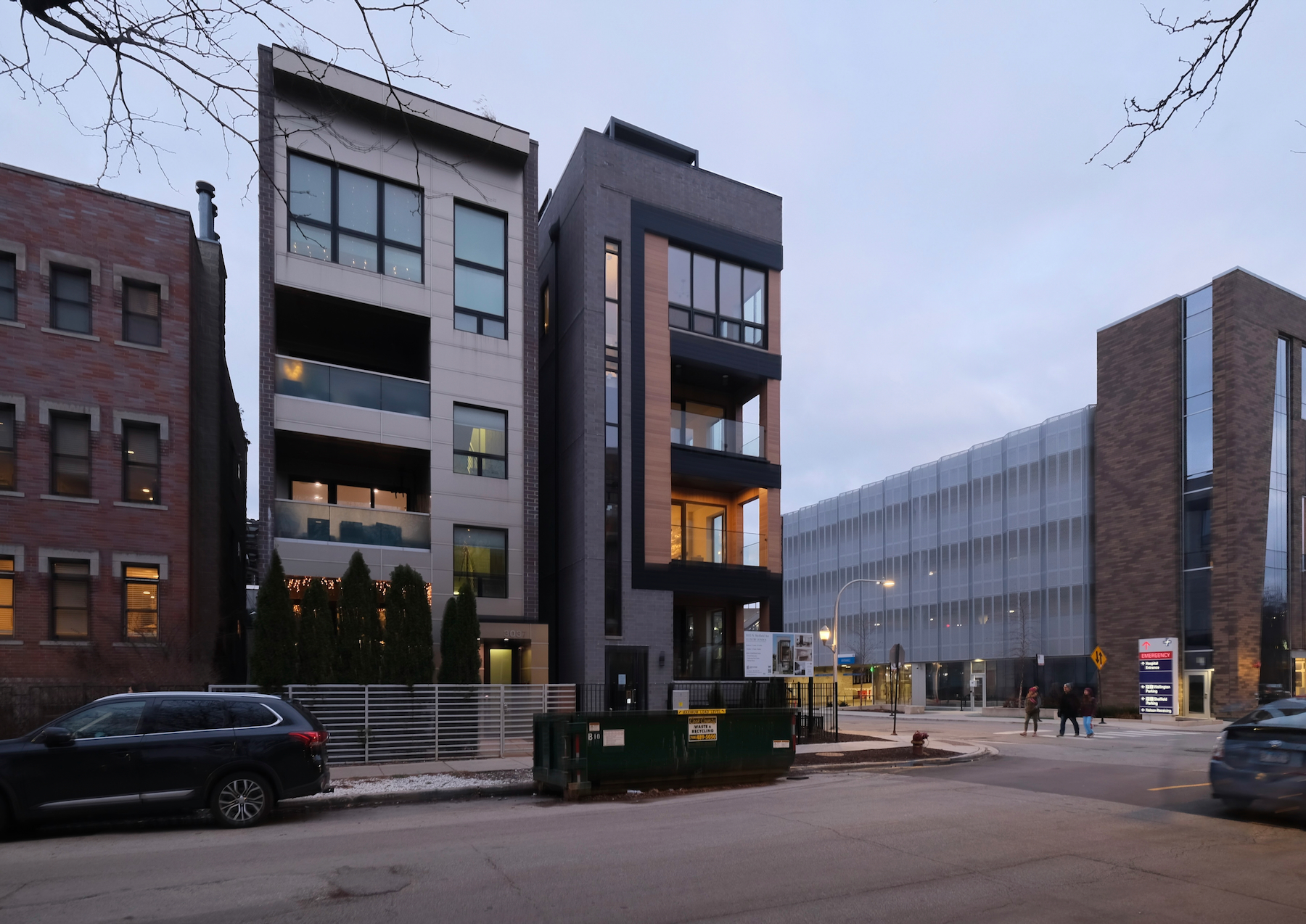
3035 N Sheffield Avenue. Photo by Jack Crawford
The condominium provides three garage parking spaces and is just a two-minute walk from Wellington station, servicing the Brown and Purple Lines. Meanwhile, Belmont station for the Red Line is five minutes north. Closest bus service consists of Routes 8, 22, and 77 all within an approximately five-minute walk.

3035 N Sheffield Avenue. Photo by Jack Crawford
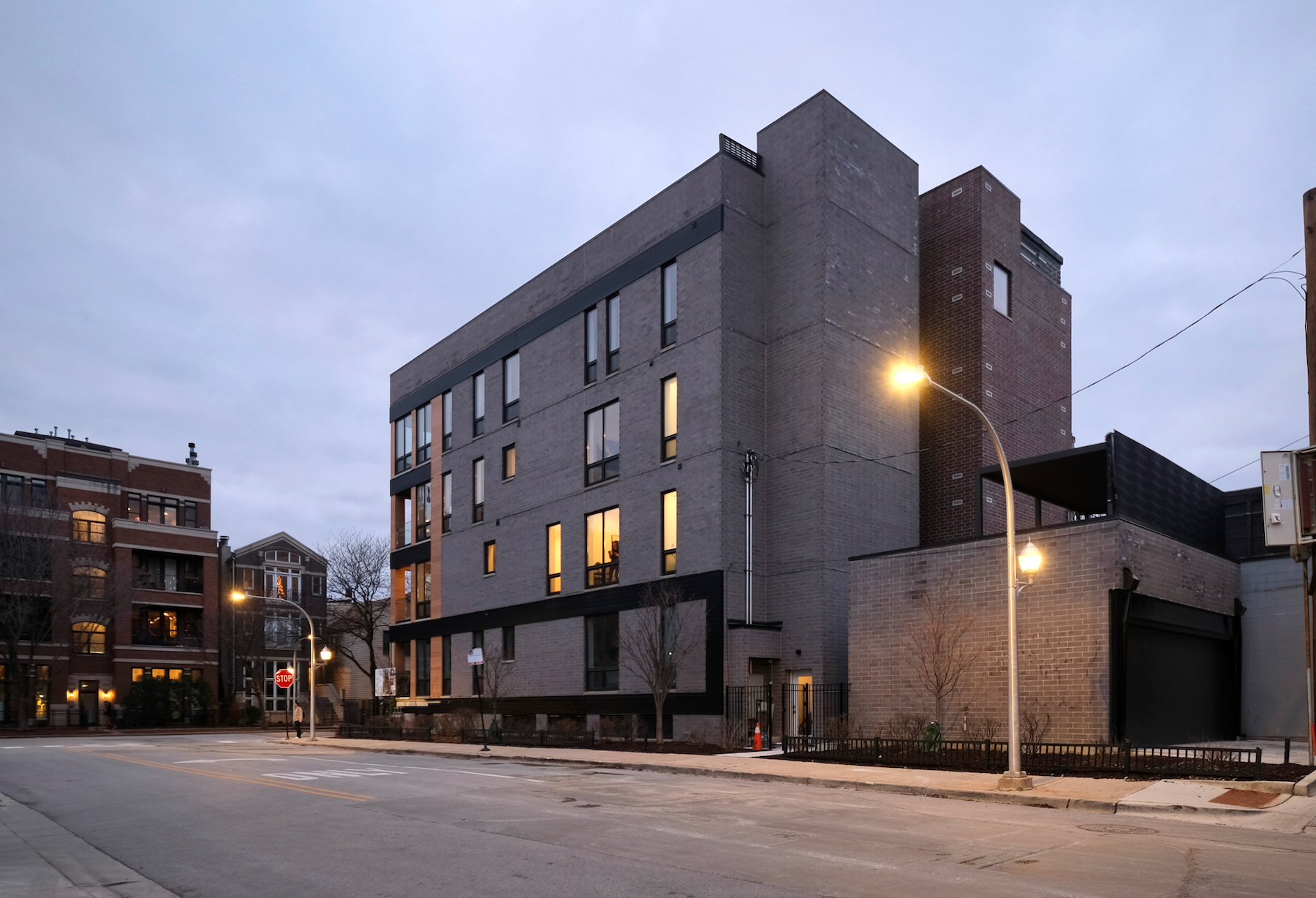
3035 N Sheffield Avenue. Photo by Jack Crawford
Property People LLC is not only the developer but also the general contractor for this project. Rentals are now available.
Subscribe to YIMBY’s daily e-mail
Follow YIMBYgram for real-time photo updates
Like YIMBY on Facebook
Follow YIMBY’s Twitter for the latest in YIMBYnews

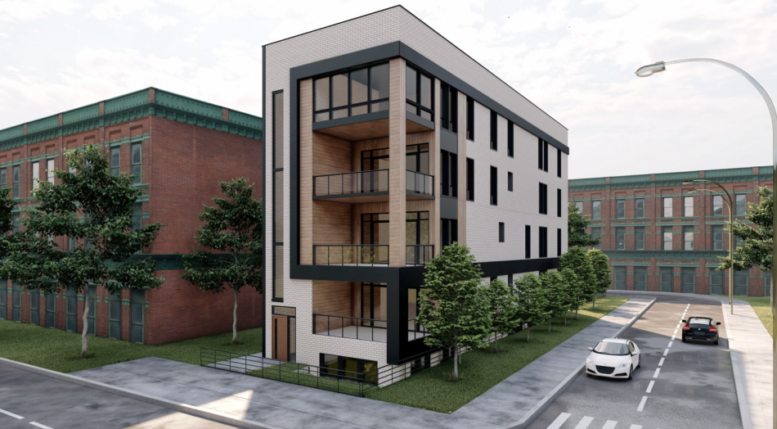
two clunky buildings side by side…..designed in a basement in India? (the rendering was never updated to reflect any kind of reality). One has to wonder if there wasn’t a Primary closet, the shower would be 15′-0″ long? (no ability to make elevations, and limited ability to make floor plans).
This looks like it should be in Sims
Facts, on god
WOOF. The weirdly-fake rendering actually didn’t look awful… but the final product ended up looking like a backyard fallout shelter