Claiming the 27th spot on our year-end countdown are The Foglia Residences at 1134 S Wood Street in the Illinois Medical District. Sitting on the northwestern corner with W Roosevelt Road, the project was announced in 2021 and broke ground last year. The building replaces a parking lot owned by The Chicago Lighthouse who partnered with Brinshore Development on the LBBA Architects-designed structure.
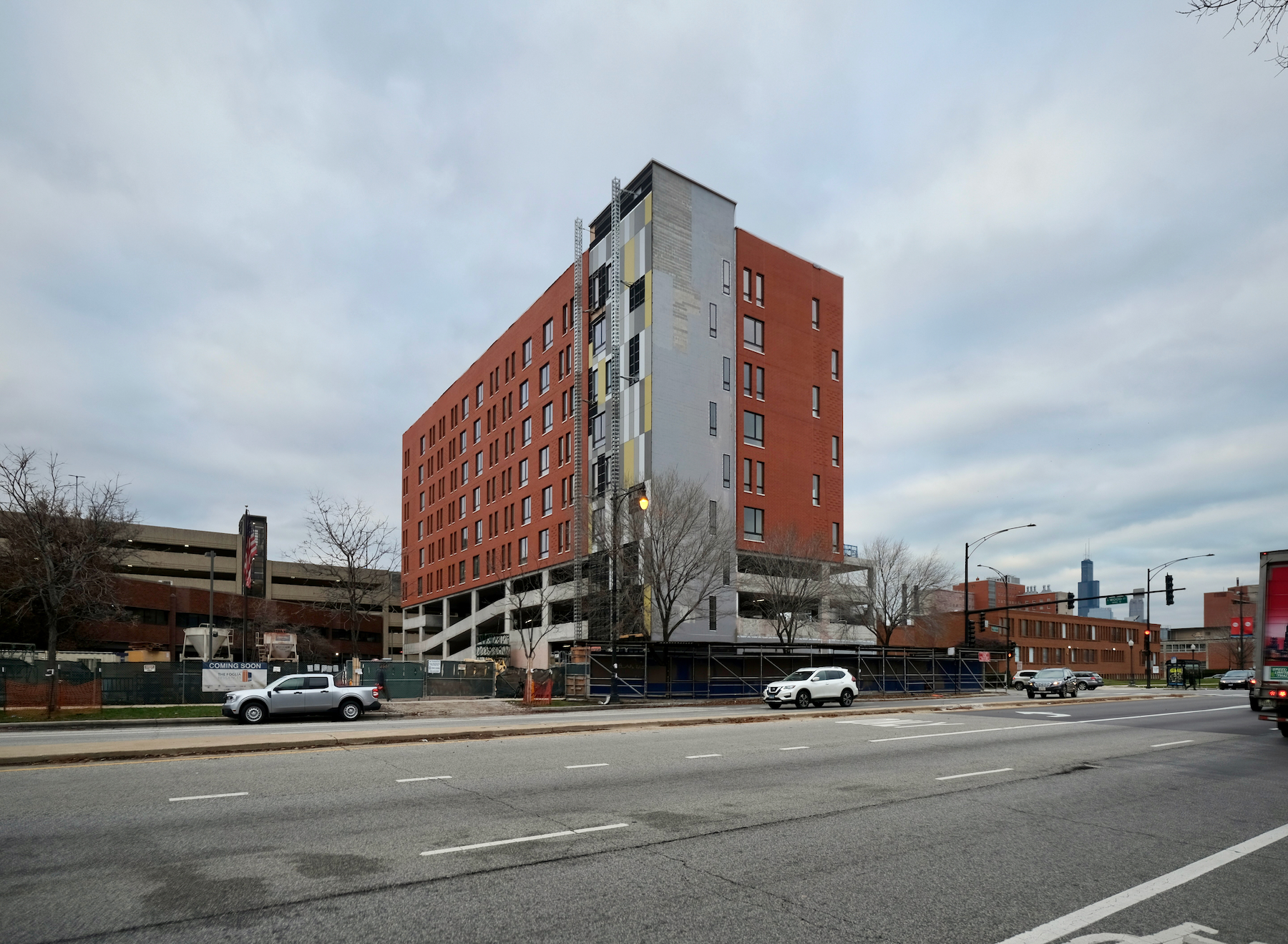
The Foglia Residences. Photo by Jack Crawford
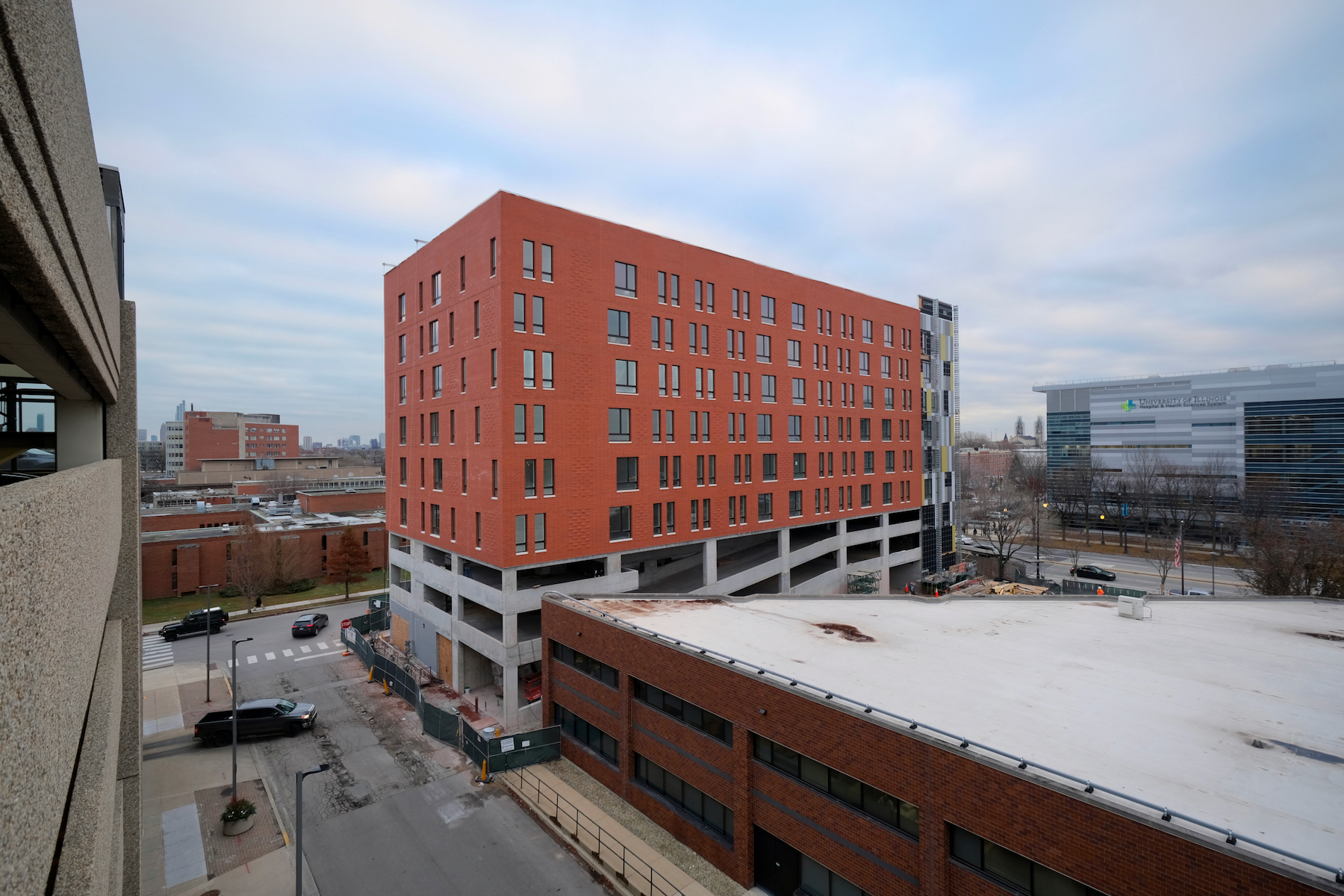
The Foglia Residences. Photo by Jack Crawford
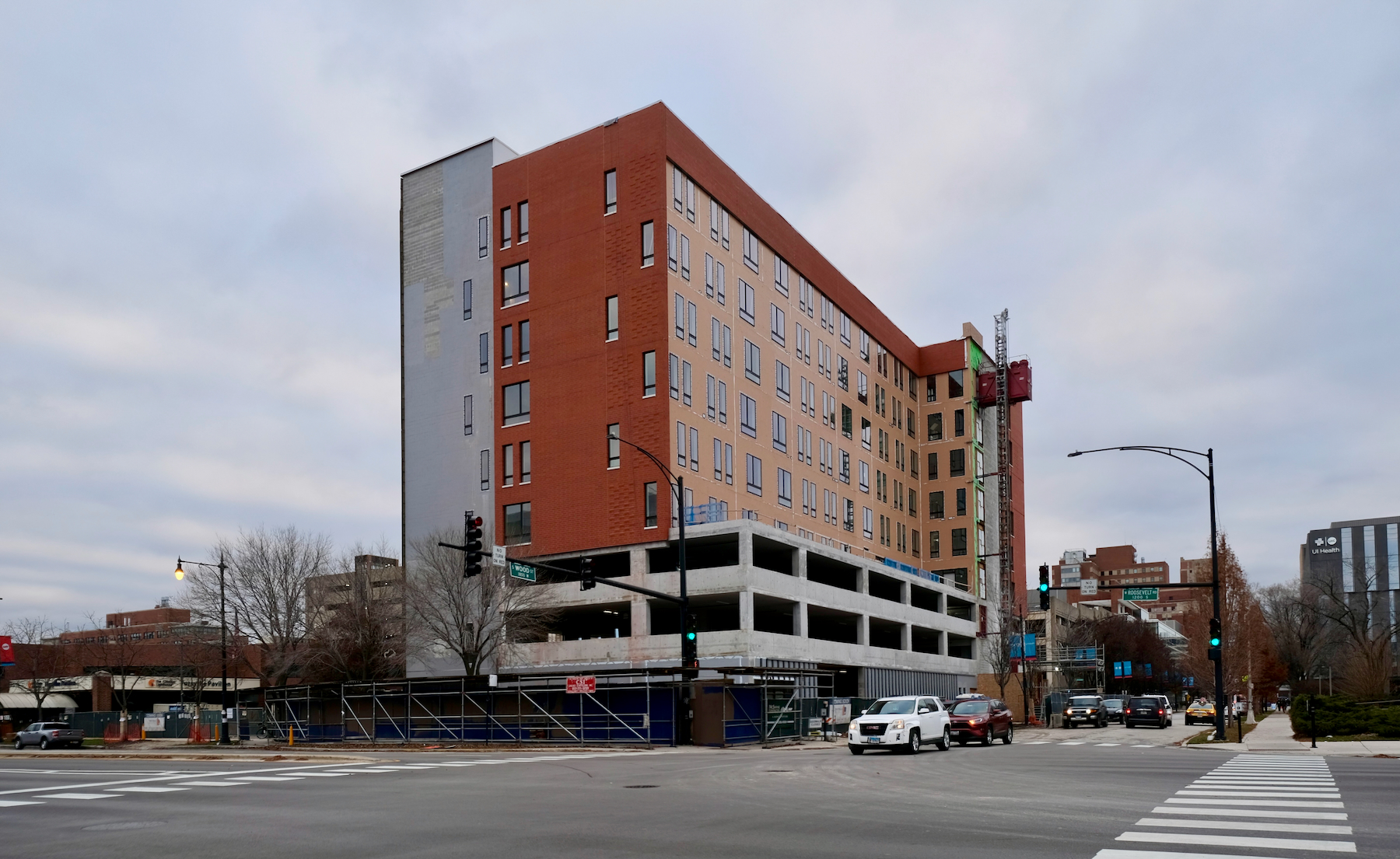
The Foglia Residences. Photo by Jack Crawford
The nine-story and 98-foot-tall building will be operated by the Chicago Lighthouse who focuses on serving the blind, visually impaired, disabled, and veteran communities across Chicago since 1906. Thus the fully affordable building is aimed towards those with visual disabilities and veterans with high-contrast wall tiles, varied floor textures for room transitions, built-in voice controls, Braille signage, and more.
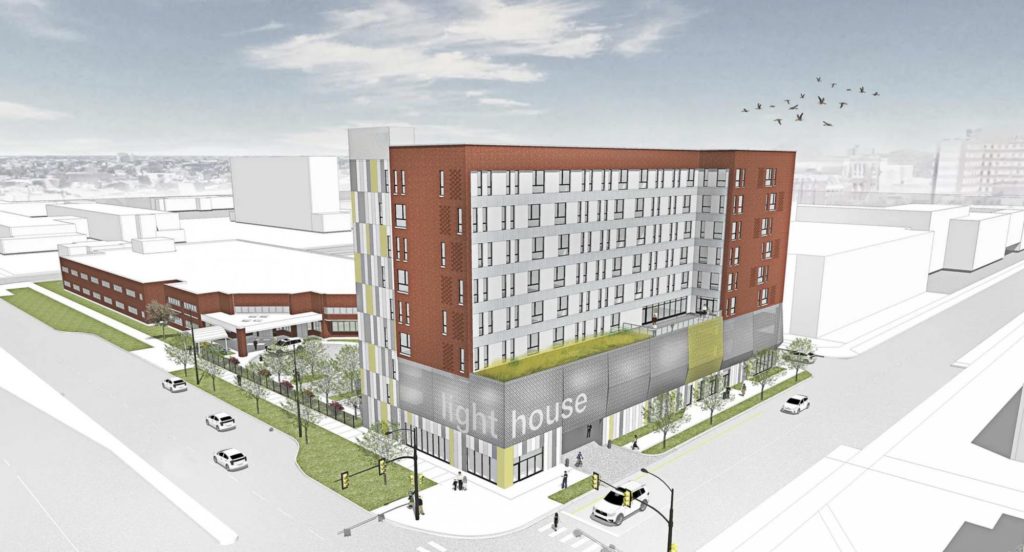
The Foglia Residences. Rendering by Landon Bone Baker Architects
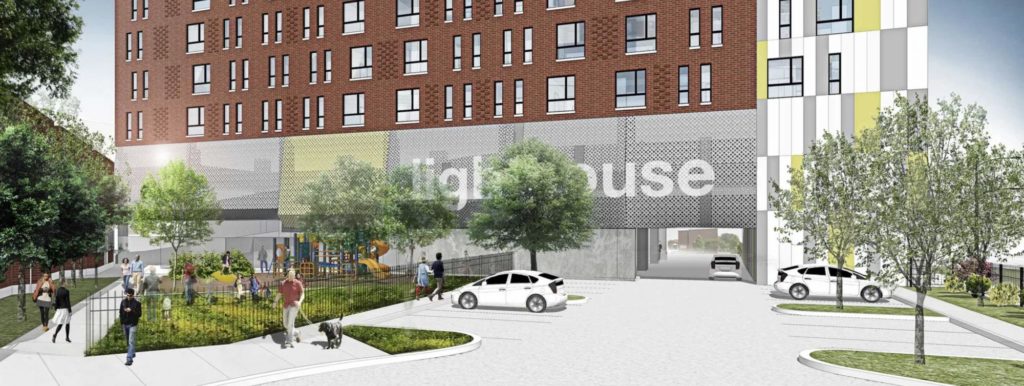
The Foglia Residences. Rendering by Landon Bone Baker Architects
Inside will be 76 affordable apartments including 18 studios, 40 one-bedrooms, and 18 two-bedroom units available to those making 30 , 60, and 80 percent the Area Median Income. Of these residences, 40 will be for the visually impaired, 10 will be marketed towards veterans, and 19 units will be supported by the Chicago Housing Authority. Residents will have access to shared laundry rooms, a rooftop deck, and on-site assistance.
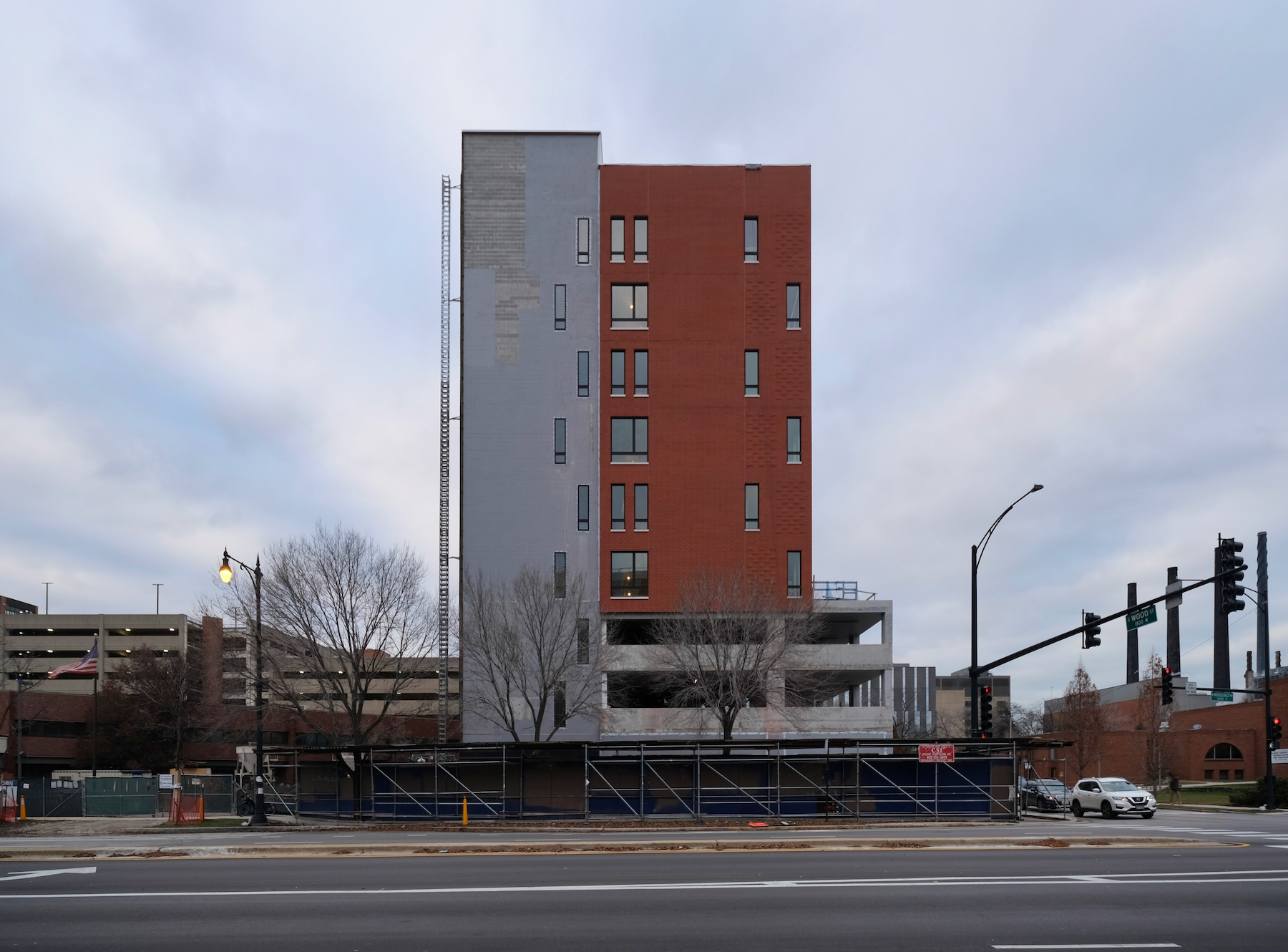
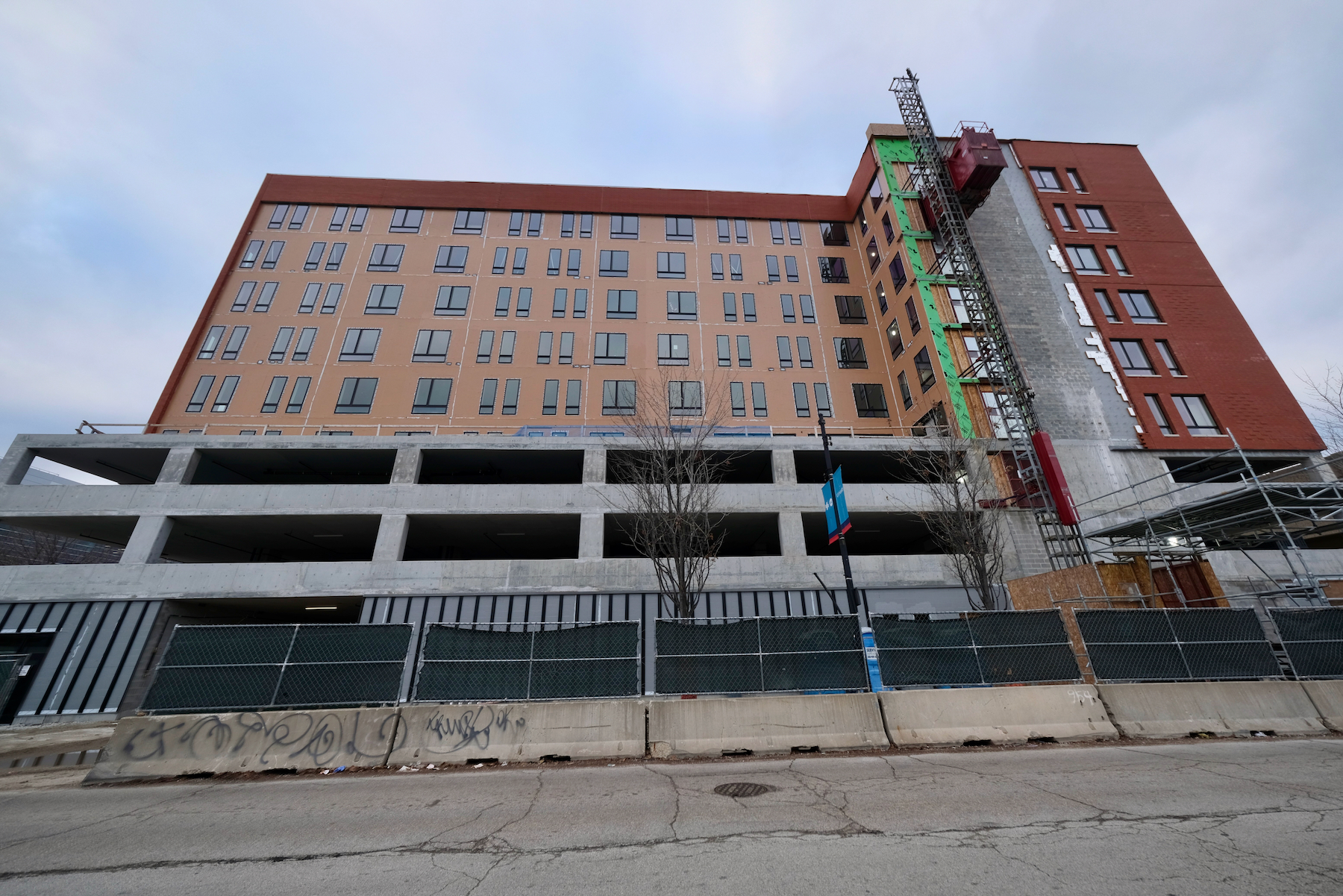
The Foglia Residences. Photo by Jack Crawford
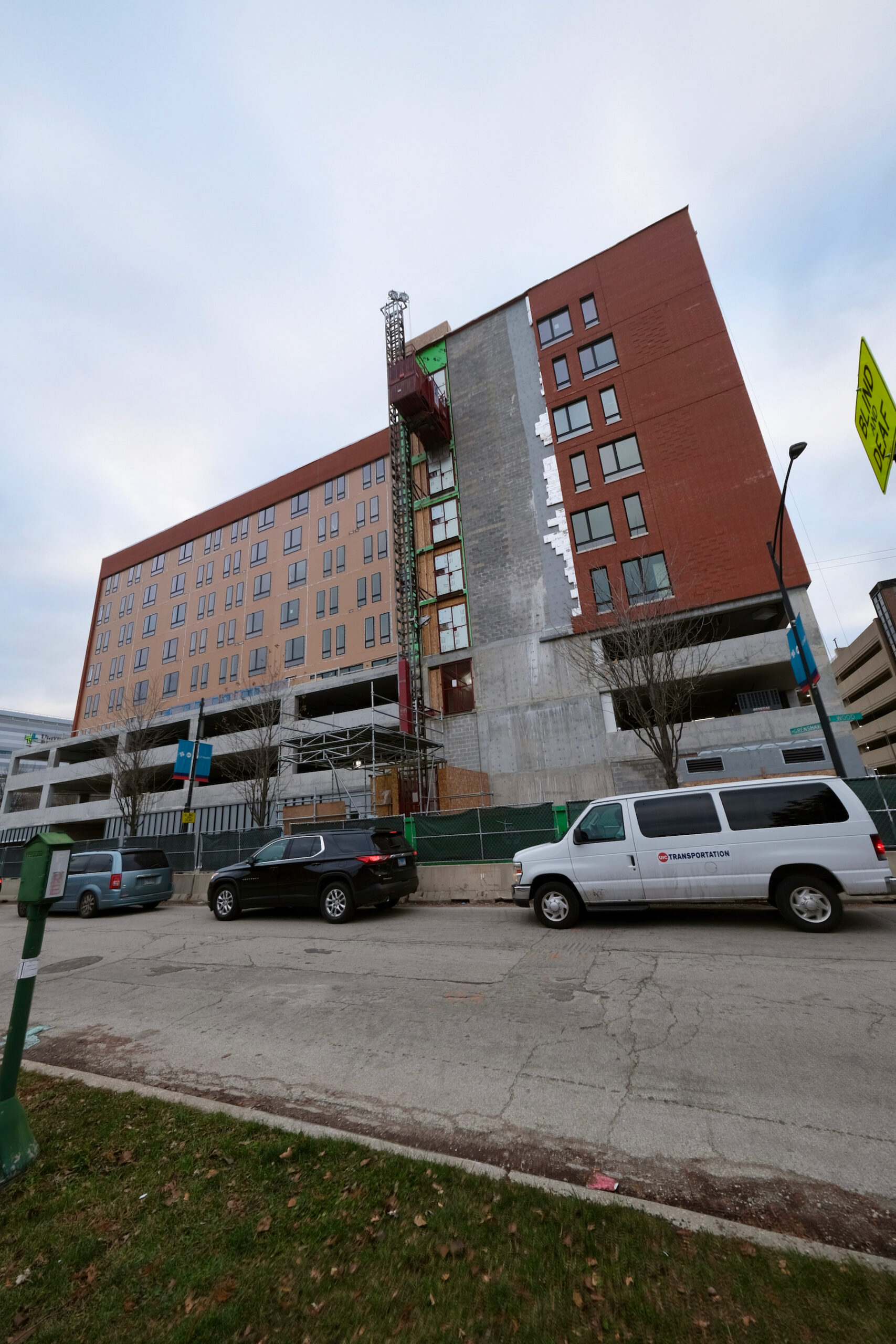
The Foglia Residences. Photo by Jack Crawford
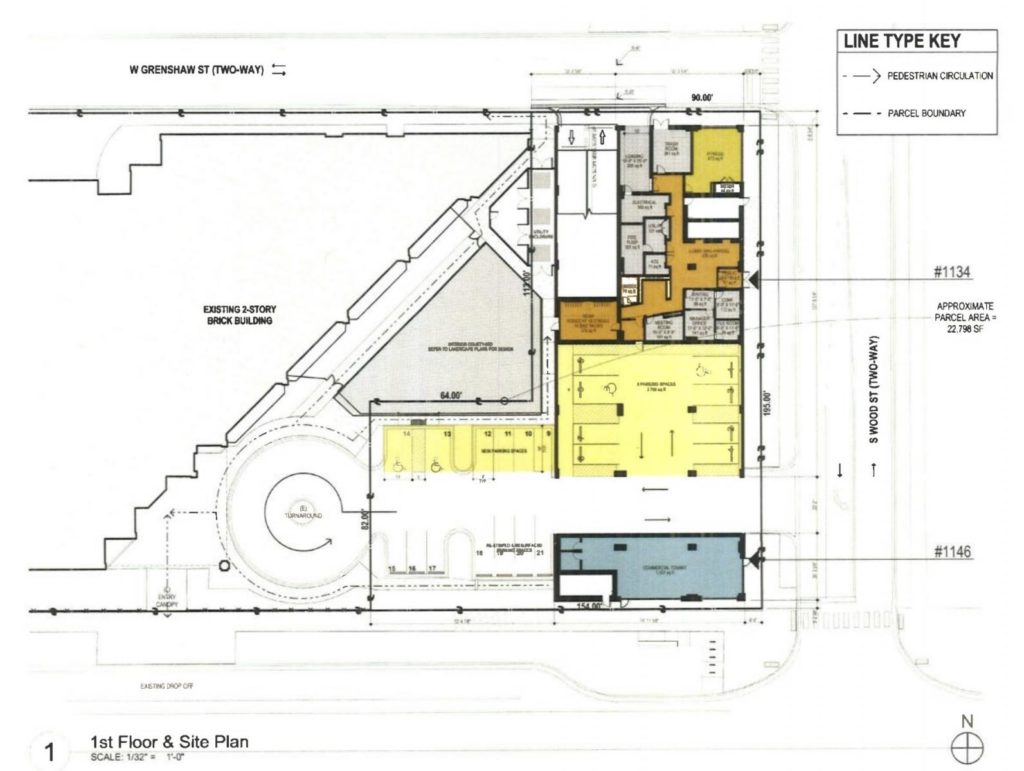
The Foglia Residences ground floor plan by Landon Bone Baker Architects
Completing the residences is a small 1,500-square-foot retail space on the ground floor, with 58 vehicle parking spaces split across a surface lot and parking garage within the second and third floors. The building itself is currently being clad in a red brick exterior that is complemented by multi-colored metal panels and a perforated metal screen, capped by a small illuminated crown representing the lighthouse.
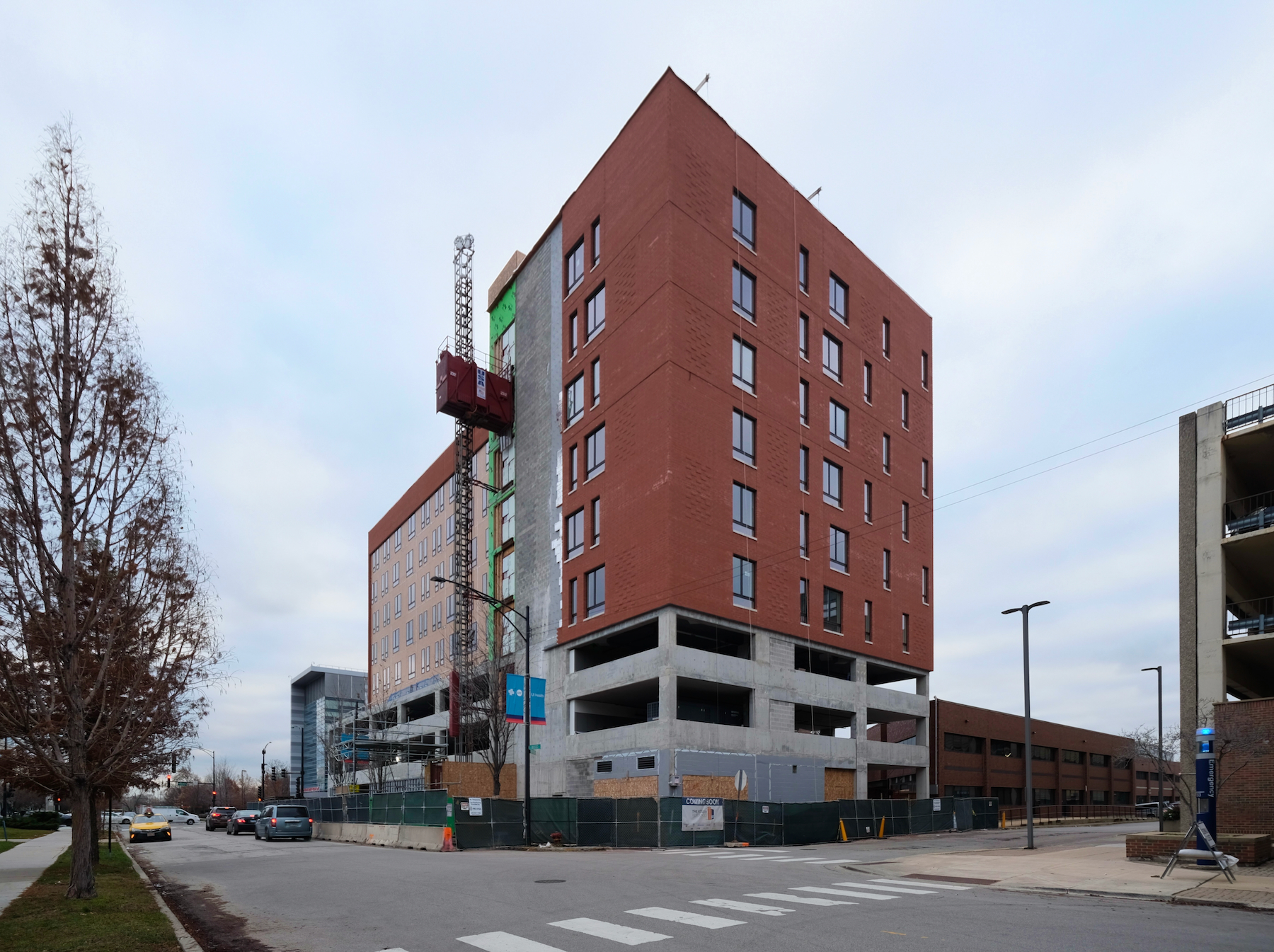
The Foglia Residences. Photo by Jack Crawford
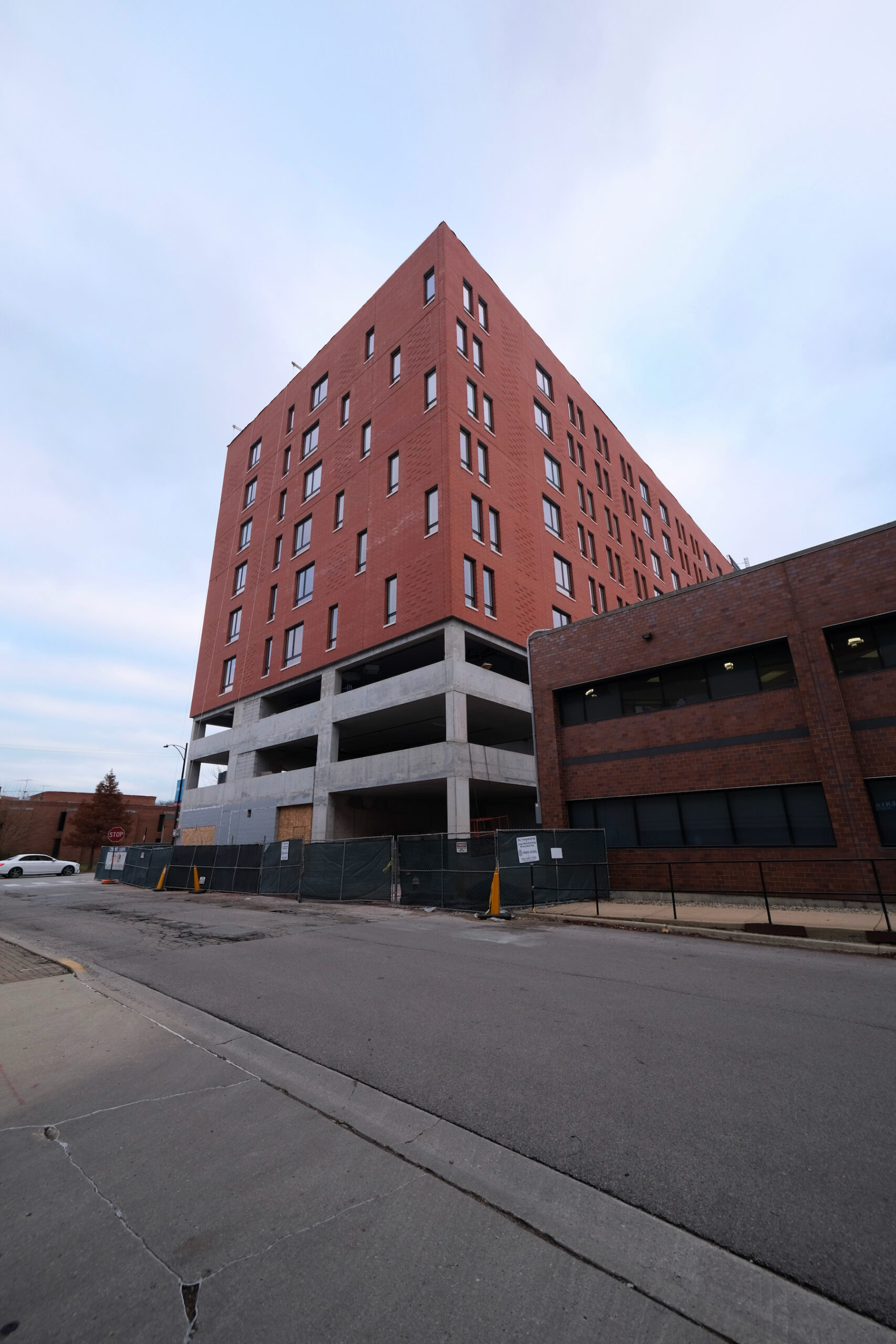
The Foglia Residences. Photo by Jack Crawford
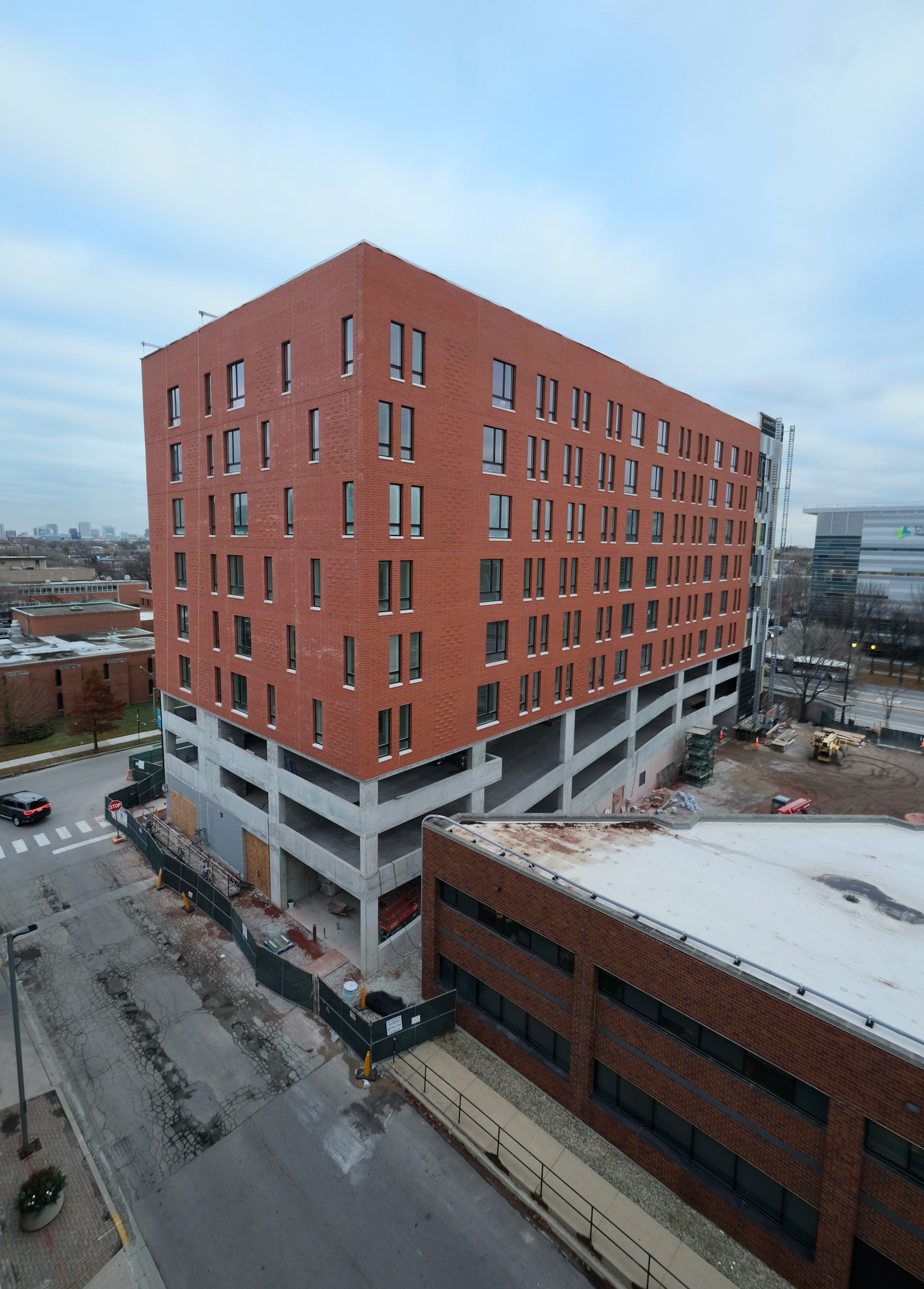
The Foglia Residences. Photo by Jack Crawford
Financing for the multi-million dollar development came in the form of $10.4 million loan through CBIC Bank, $24 million from Low-Income Housing Tax Credits, $6.4 million from Multi-Family Program Funds, $2.1 million from Illinois Affordable Housing Tax Credit, and $3 million in loans among others. Construction is being carried out by McShane Construction and Ashlaur Construction, with an expected completion date of spring 2024.
Subscribe to YIMBY’s daily e-mail
Follow YIMBYgram for real-time photo updates
Like YIMBY on Facebook
Follow YIMBY’s Twitter for the latest in YIMBYnews

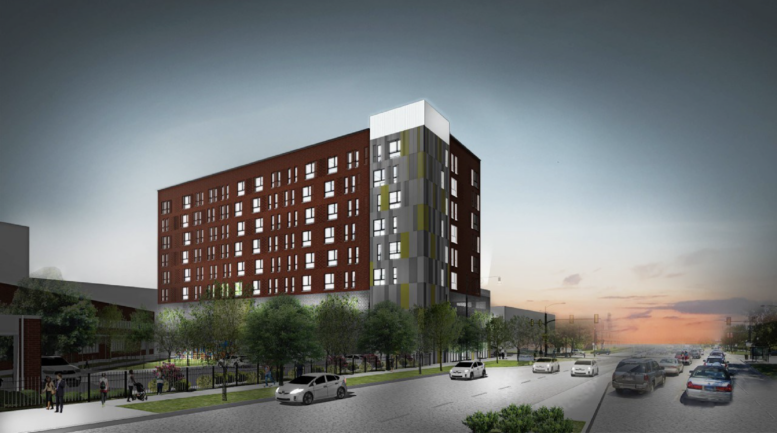
I didn’t realize how large the parking garage is. I wonder how many residents actually own cars.
Those trees can’t grow fast enough to obscure that Fog-uglia garage.
Yes, this will be so great to have this residential building for the people who need it the most! I love it