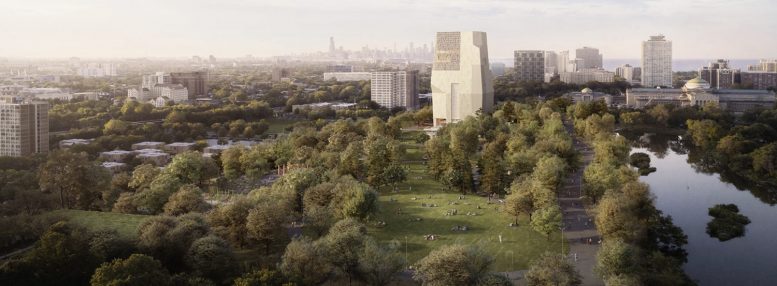The Obama Presidential Center in Jackson Park continues to rise, with the main tower’s core now past the midway point. Spearheaded by The Obama Foundation, the center is poised to house three key public amenities: a museum, a forum building, and a branch of the Chicago Library.
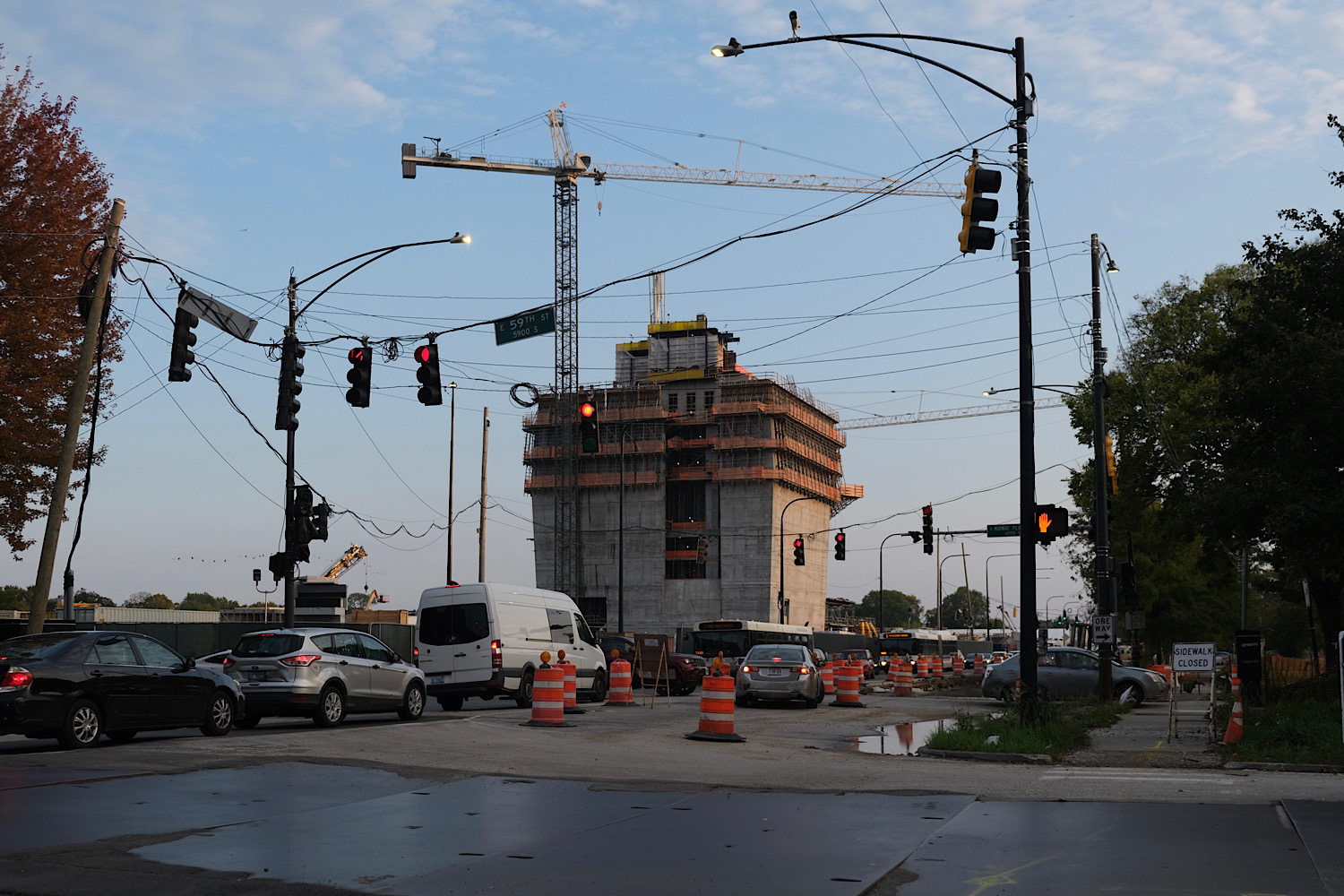
Obama Presidential Center. Photo by Jack Crawford
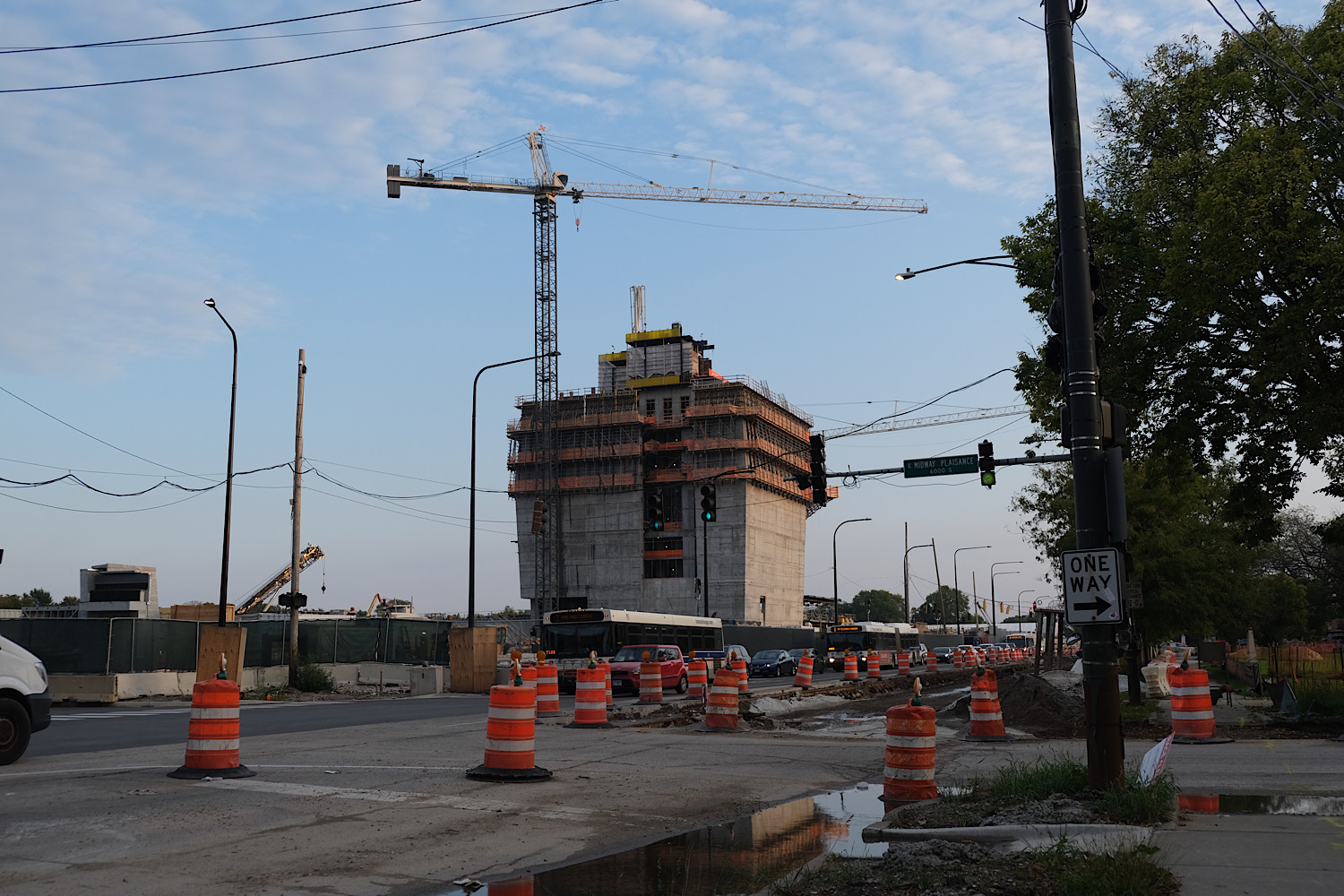
Obama Presidential Center. Photo by Jack Crawford
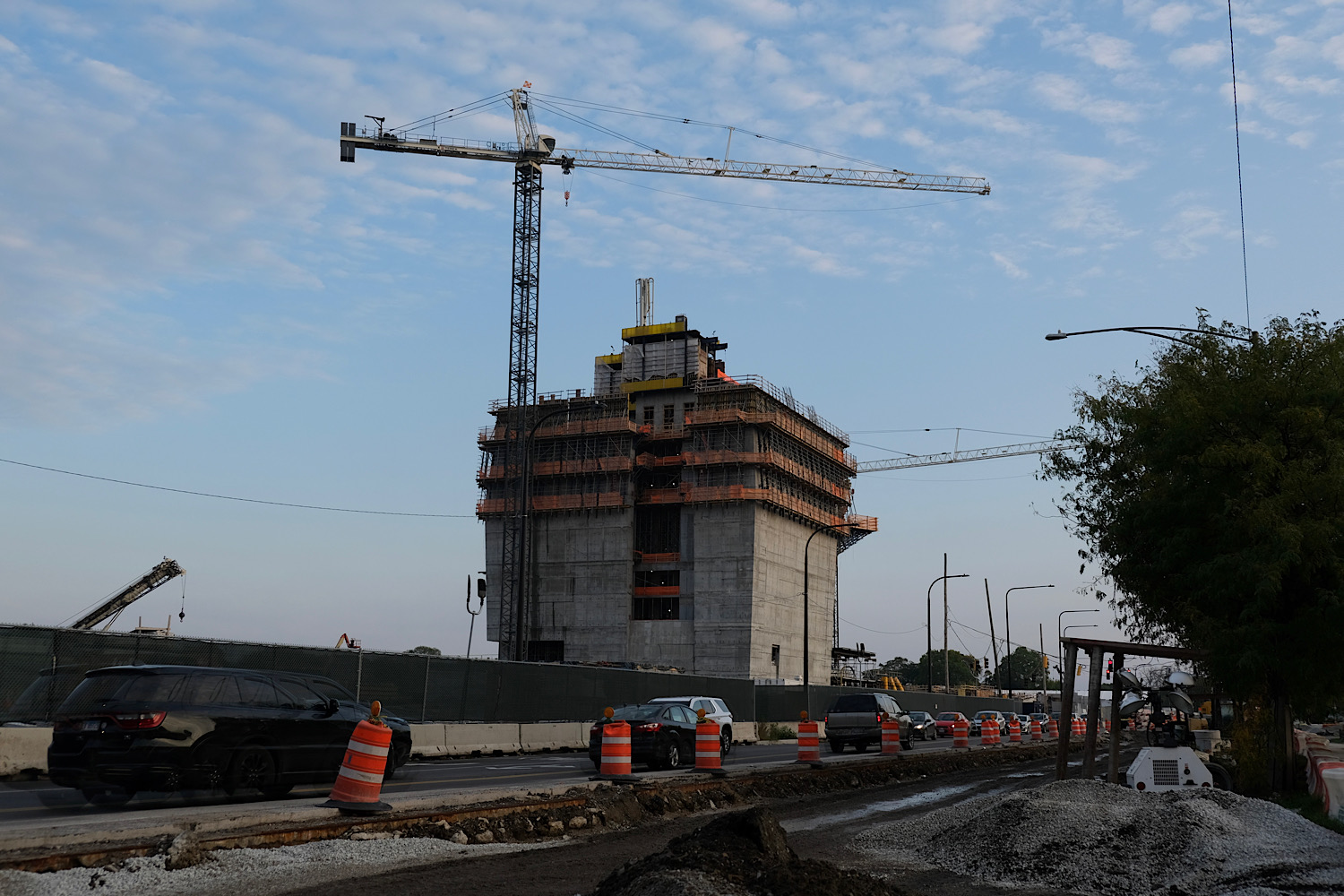
Obama Presidential Center. Photo by Jack Crawford
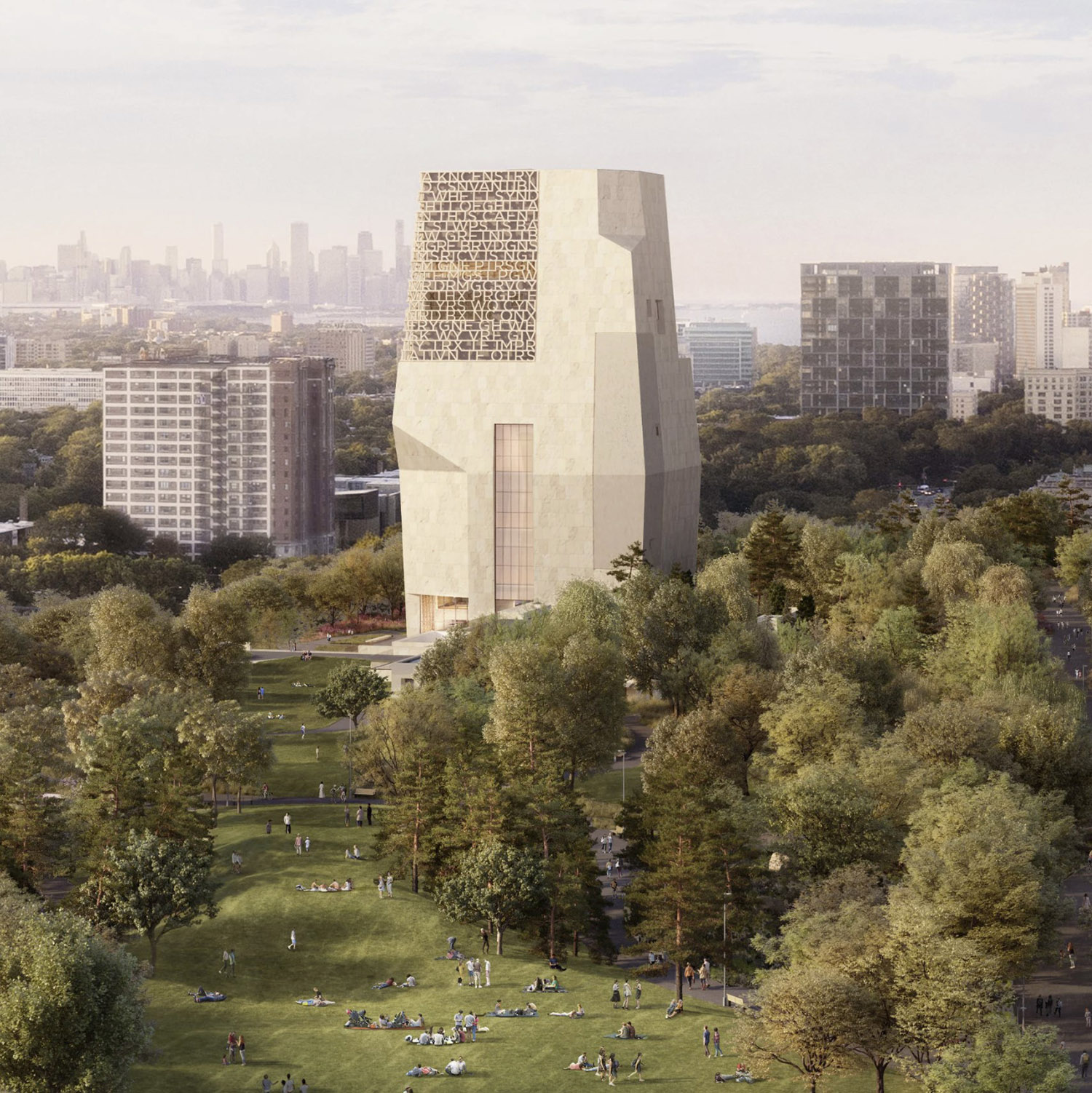
Obama Presidential Center. Rendering by Tod Williams Billie Tsien Architects
Set to stand 235 feet, the museum is the centerpiece of the ensemble. It will display interactive exhibits detailing President Obama’s tenure, supplemented by relics from both his pre and post-presidential years. Additionally, the museum is set to be a venue for public discourse, featuring events like panel debates and lectures.
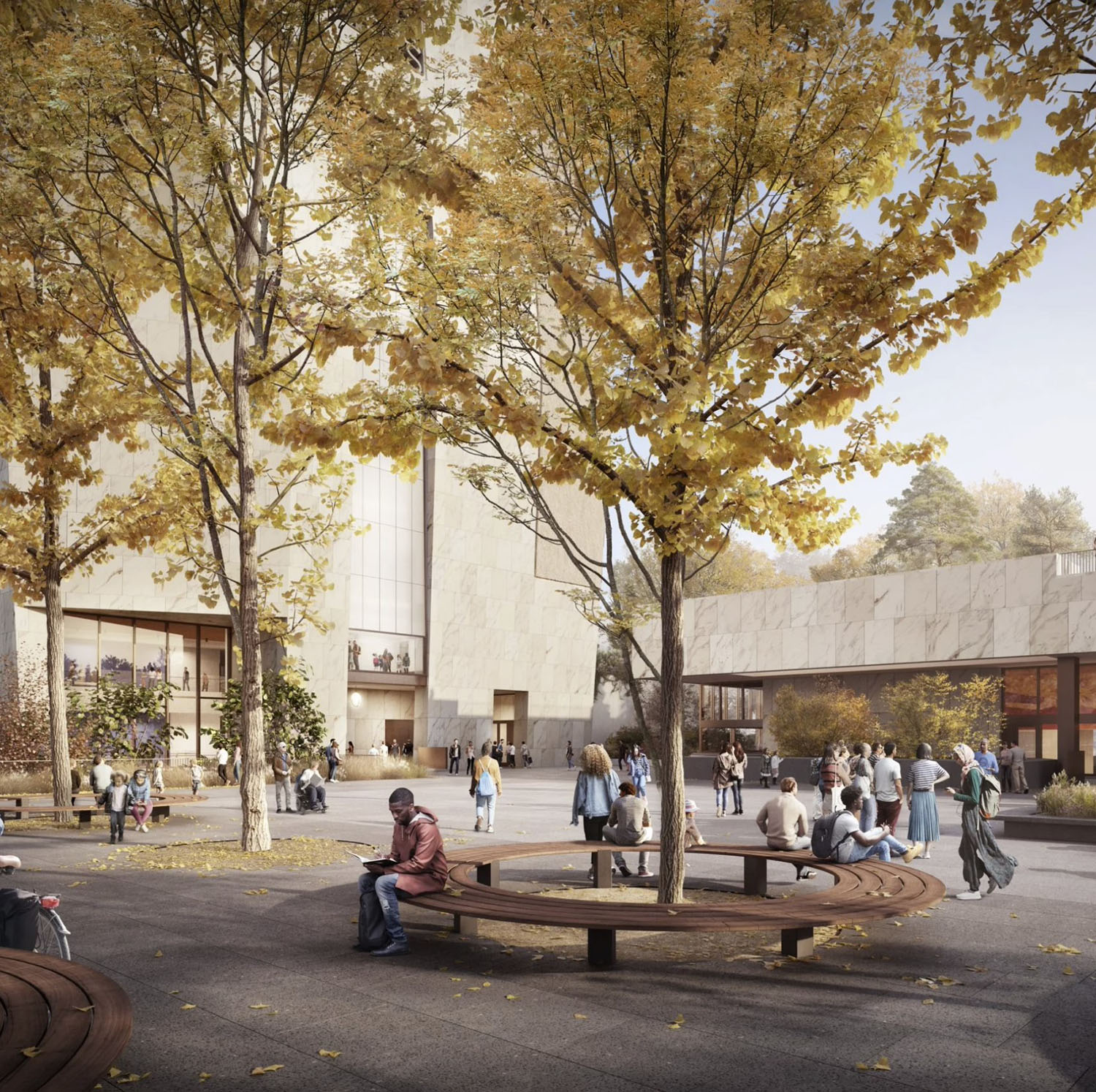
Obama Presidential Center. Rendering by Tod Williams Billie Tsien Architects
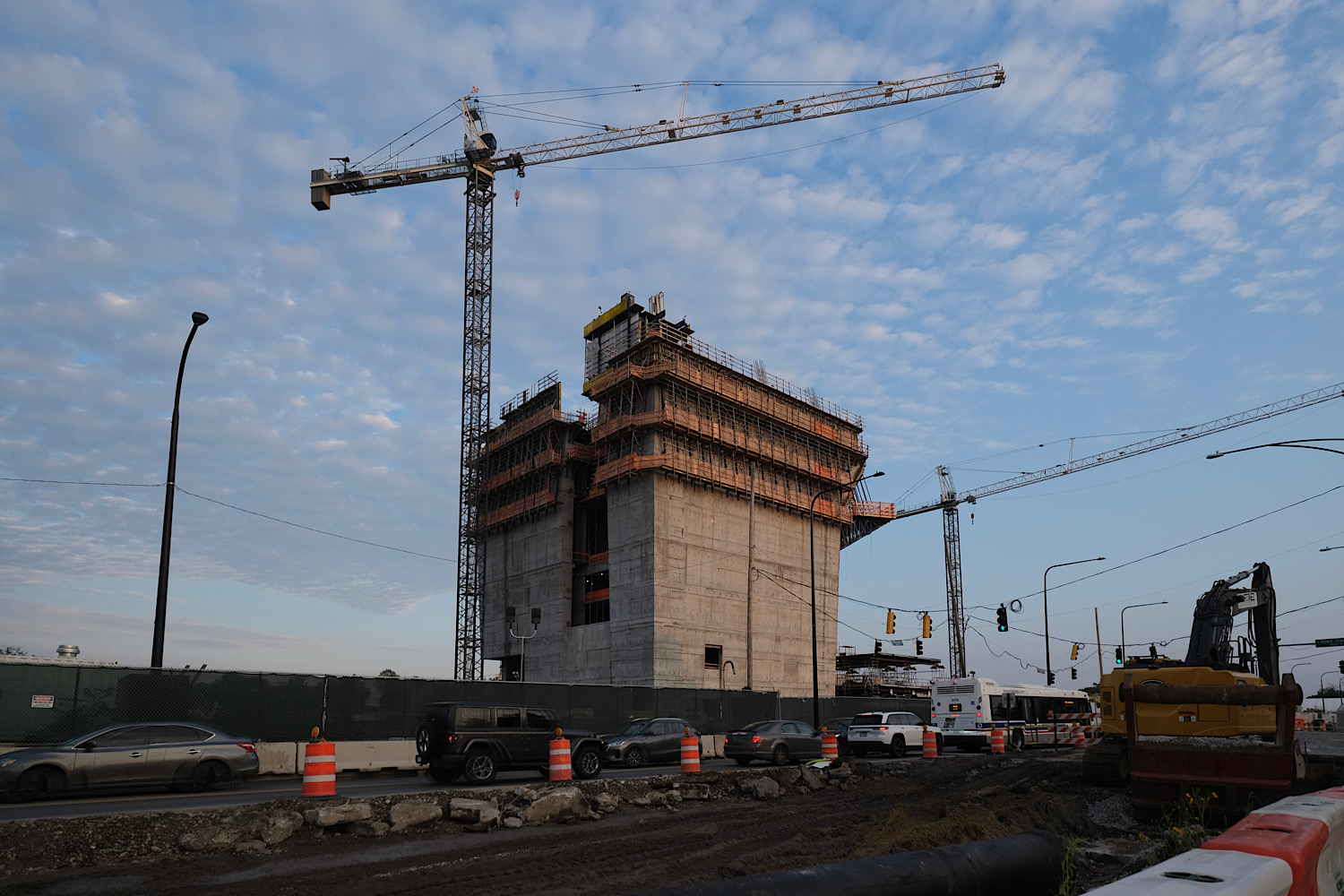
Obama Presidential Center. Photo by Jack Crawford
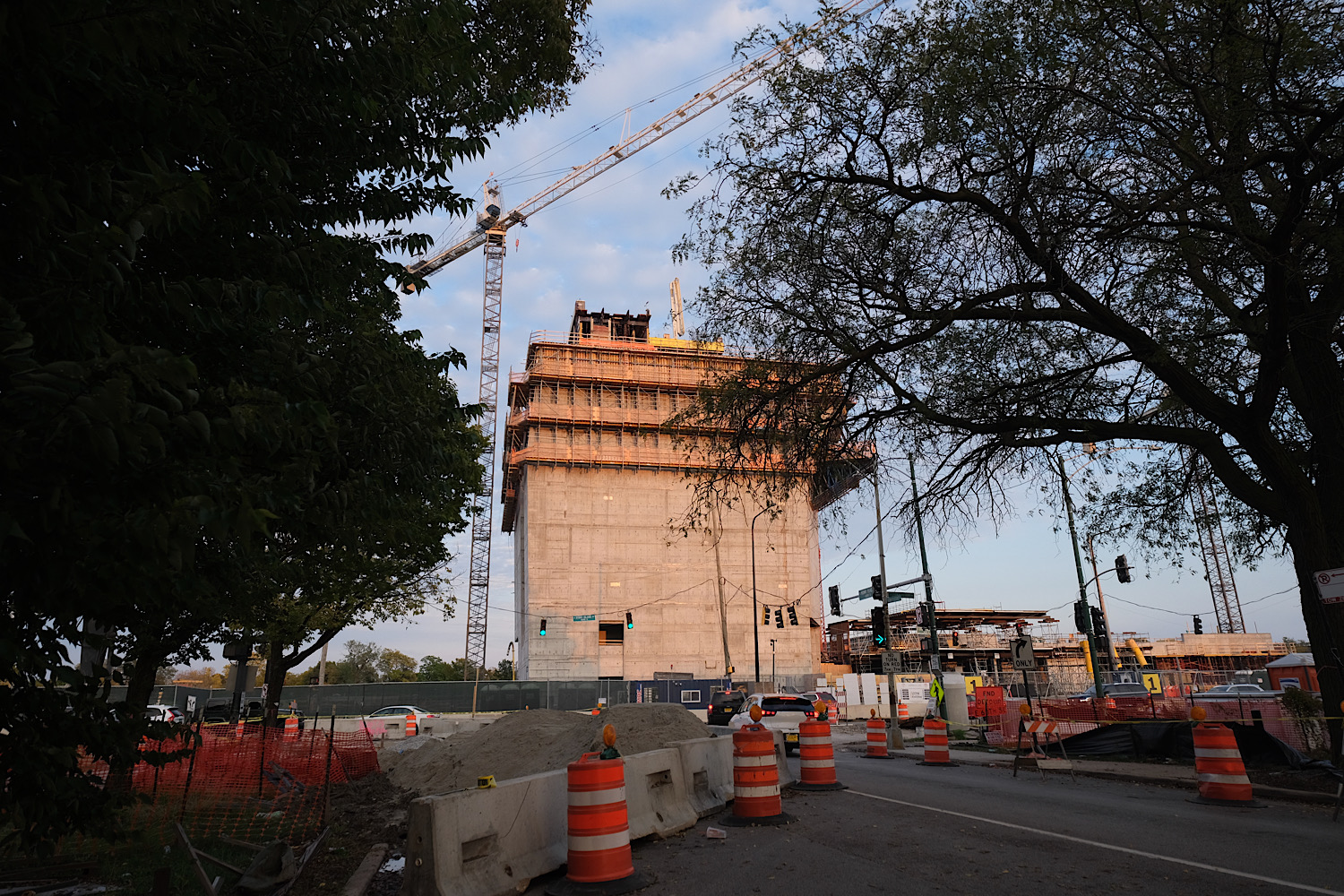
Obama Presidential Center. Photo by Jack Crawford
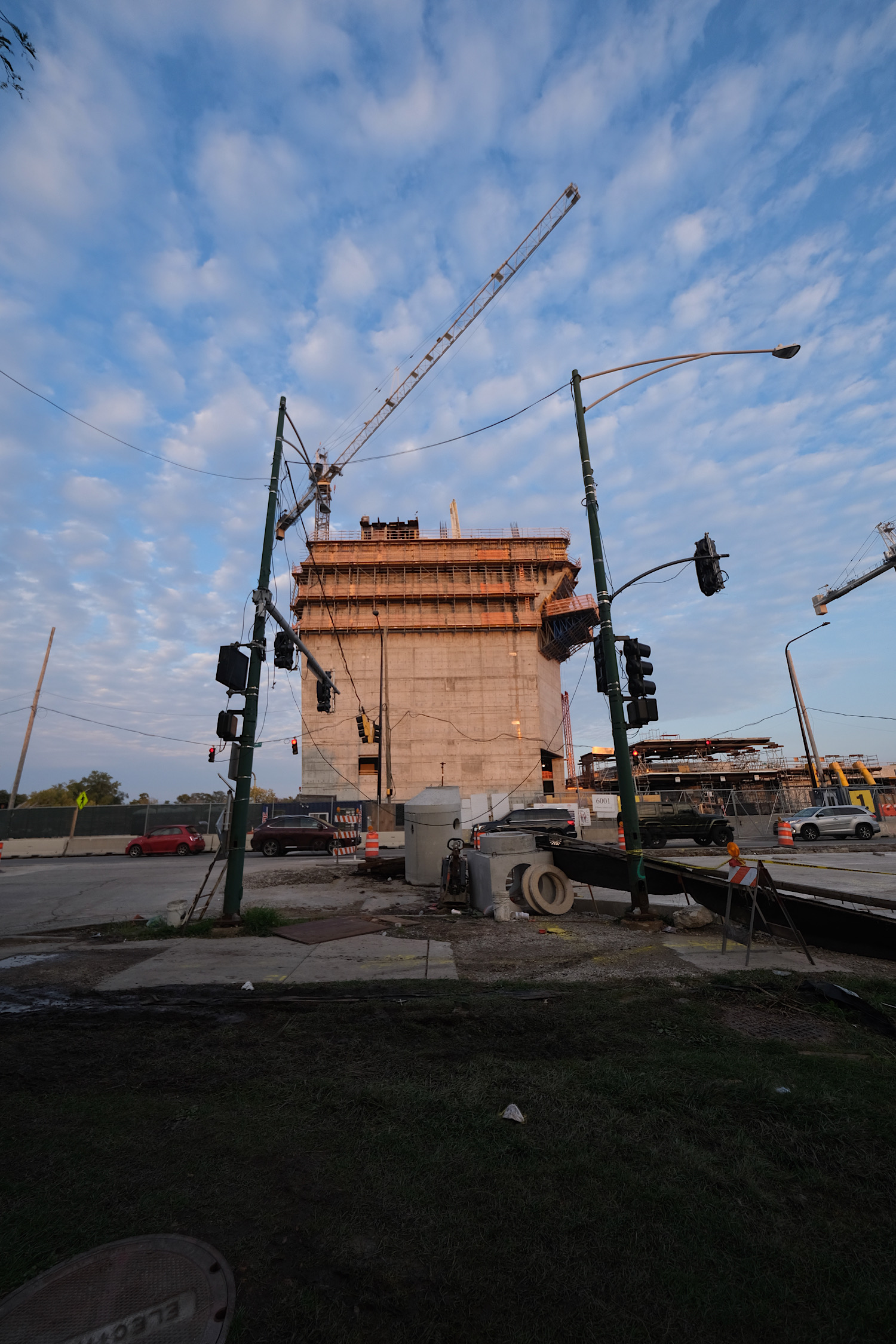
Obama Presidential Center. Photo by Jack Crawford
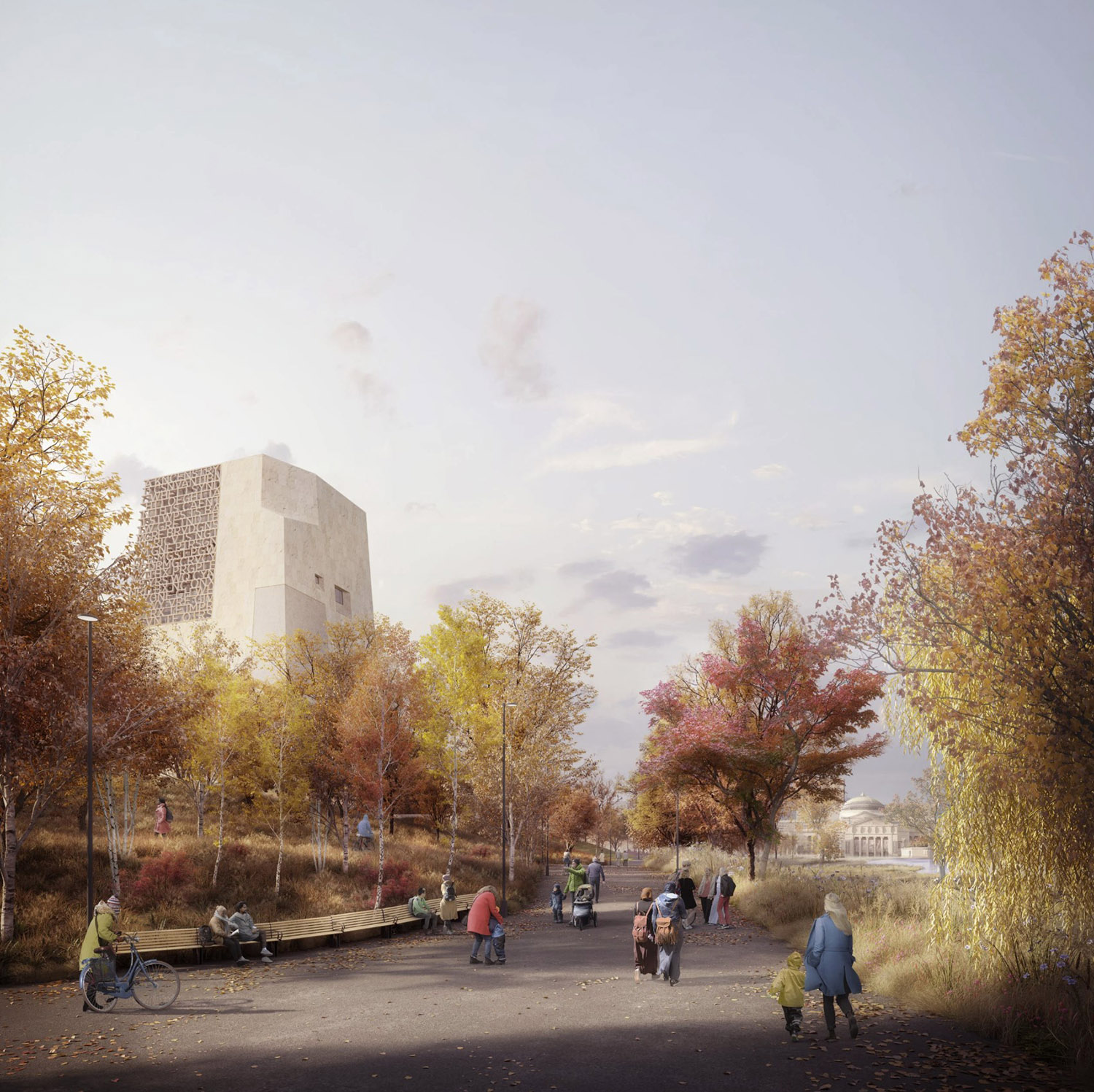
Obama Presidential Center. Rendering by Tod Williams Billie Tsien Architects
The Forum Building, meanwhile, will serve as the main venue for civic dialogue. This space is tailored to facilitate community interactions and will incorporate multifaceted meeting areas, platforms for workshops such as digital proficiency or career preparedness, operational zones for local charitable organizations, and a suite of amenities, including a restaurant, lecture auditorium, bookstore, gift shop, cafe, and an elevated terrace.
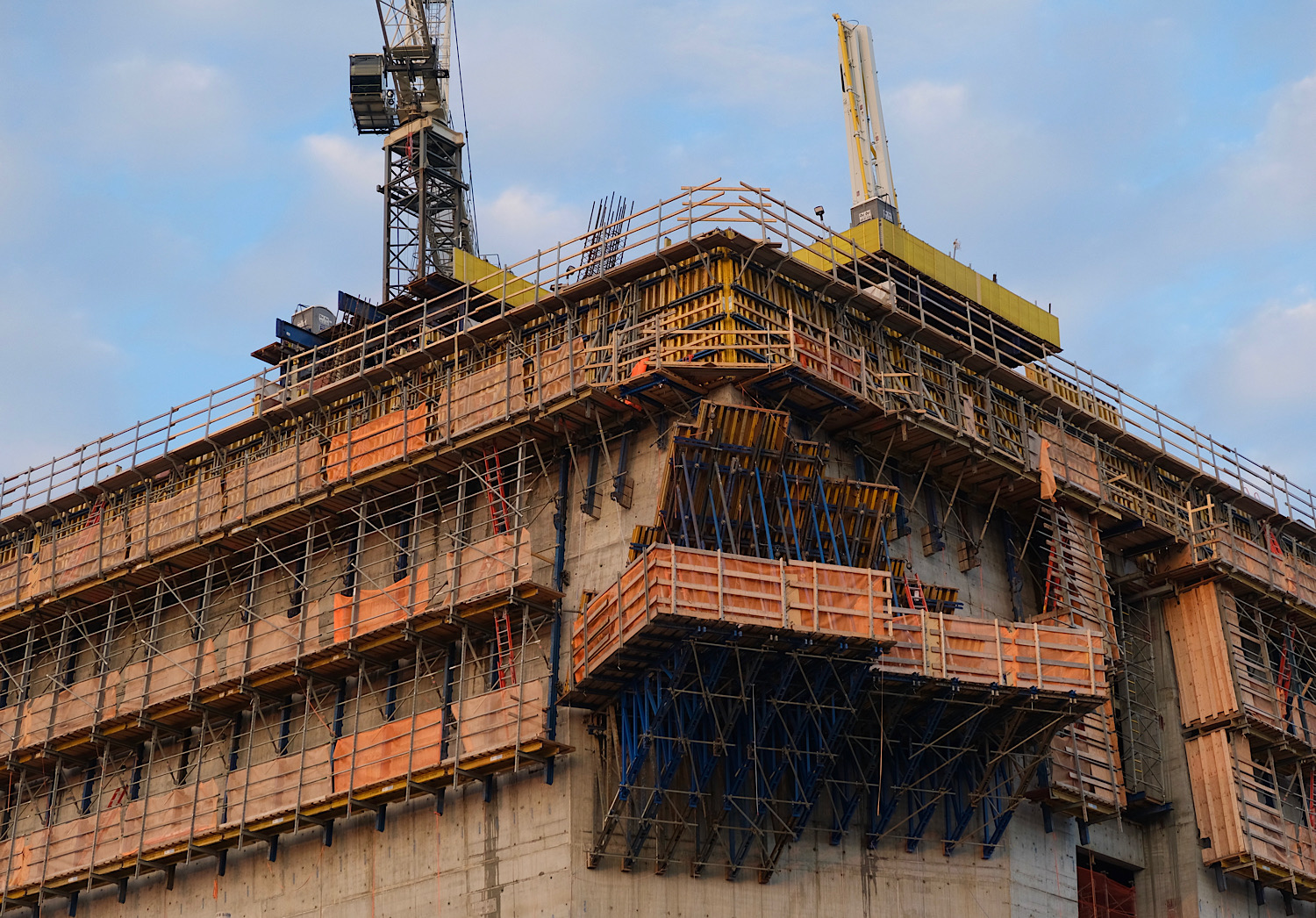
Obama Presidential Center. Photo by Jack Crawford
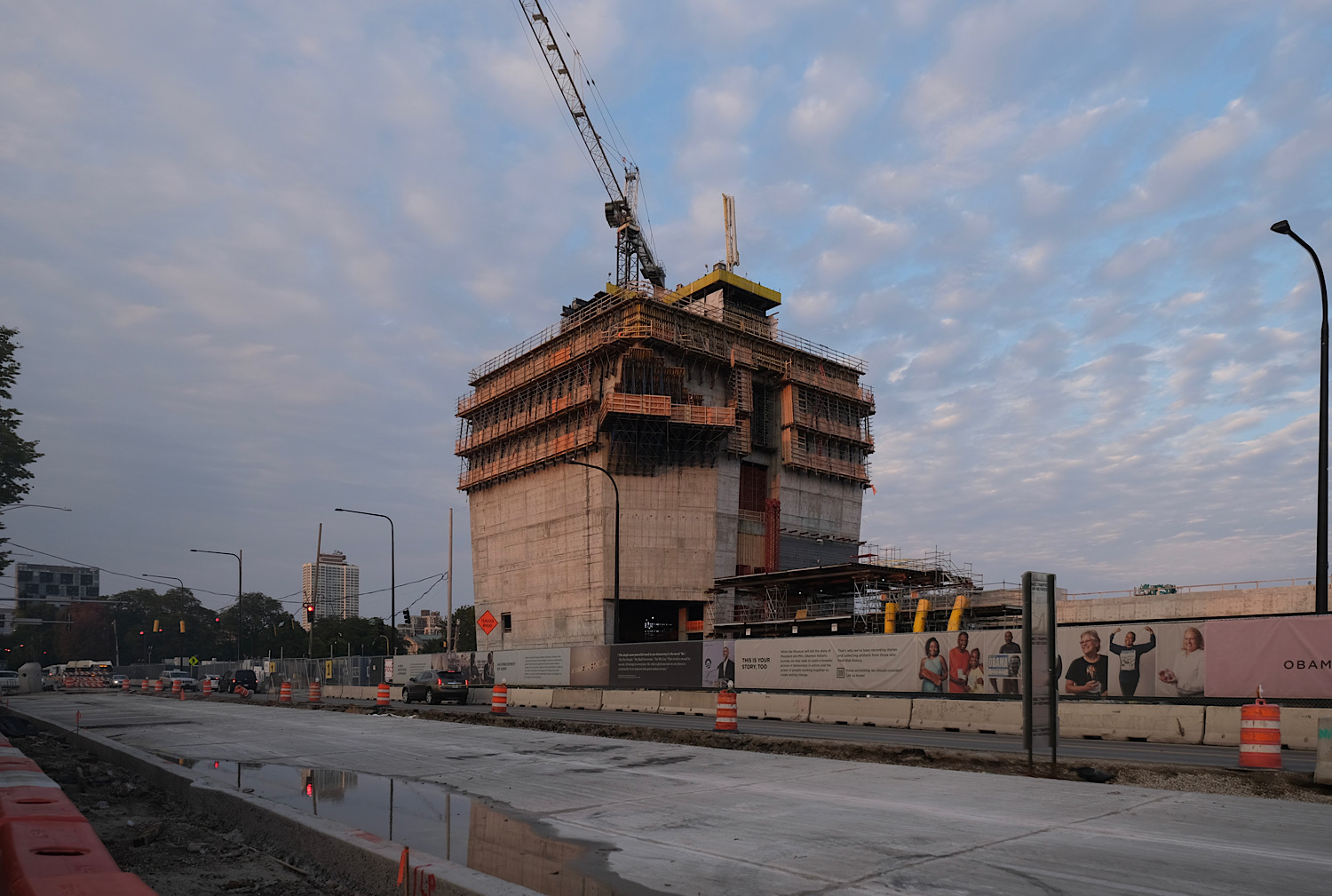
Obama Presidential Center. Photo by Jack Crawford
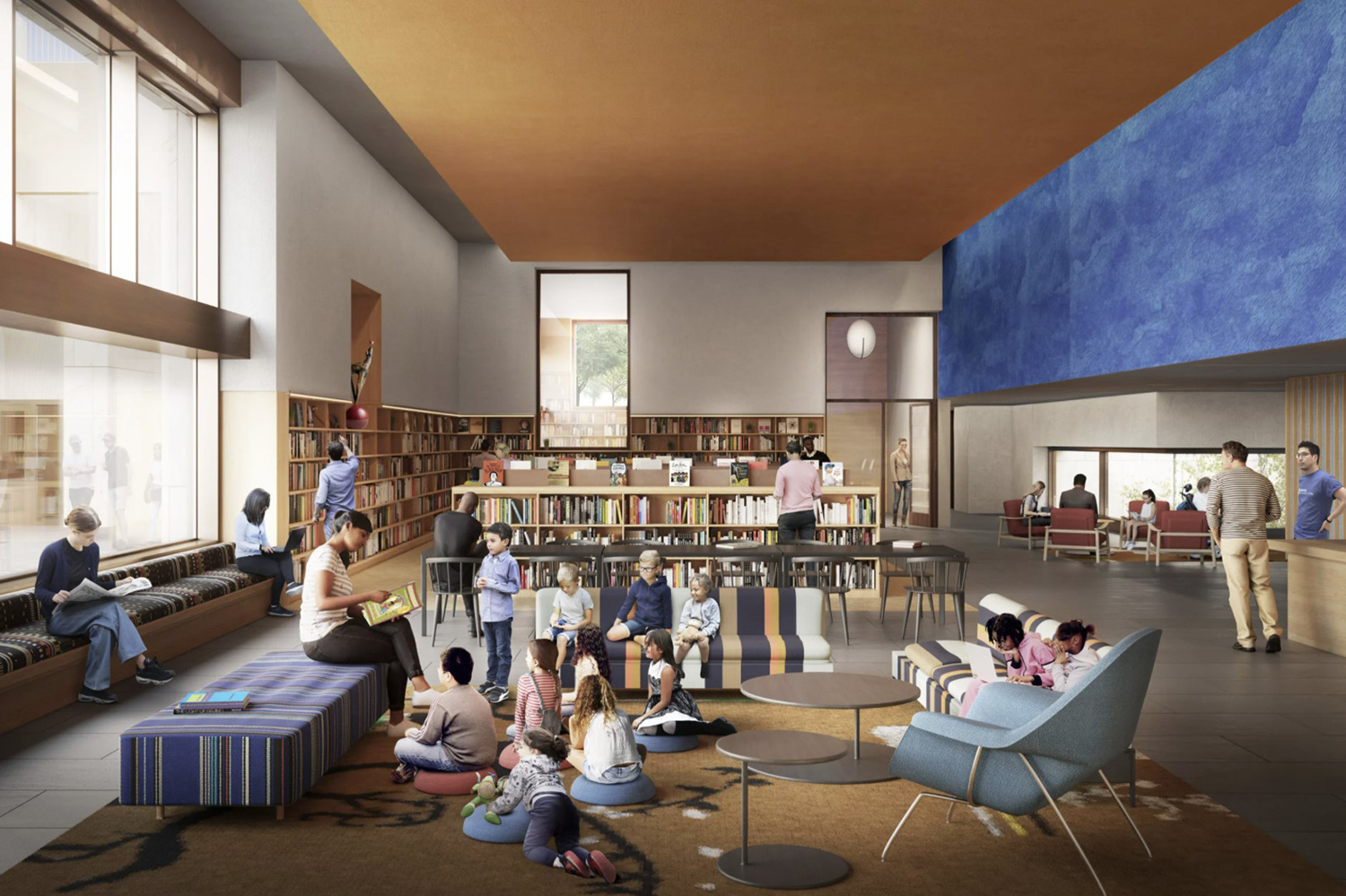
Obama Presidential Center. Rendering by Tod Williams Billie Tsien Architects
Supplementing the center is a new addition to the Chicago Library system. This segment will come with occupational resources, interactive sections for younger visitors, and an elevated garden.
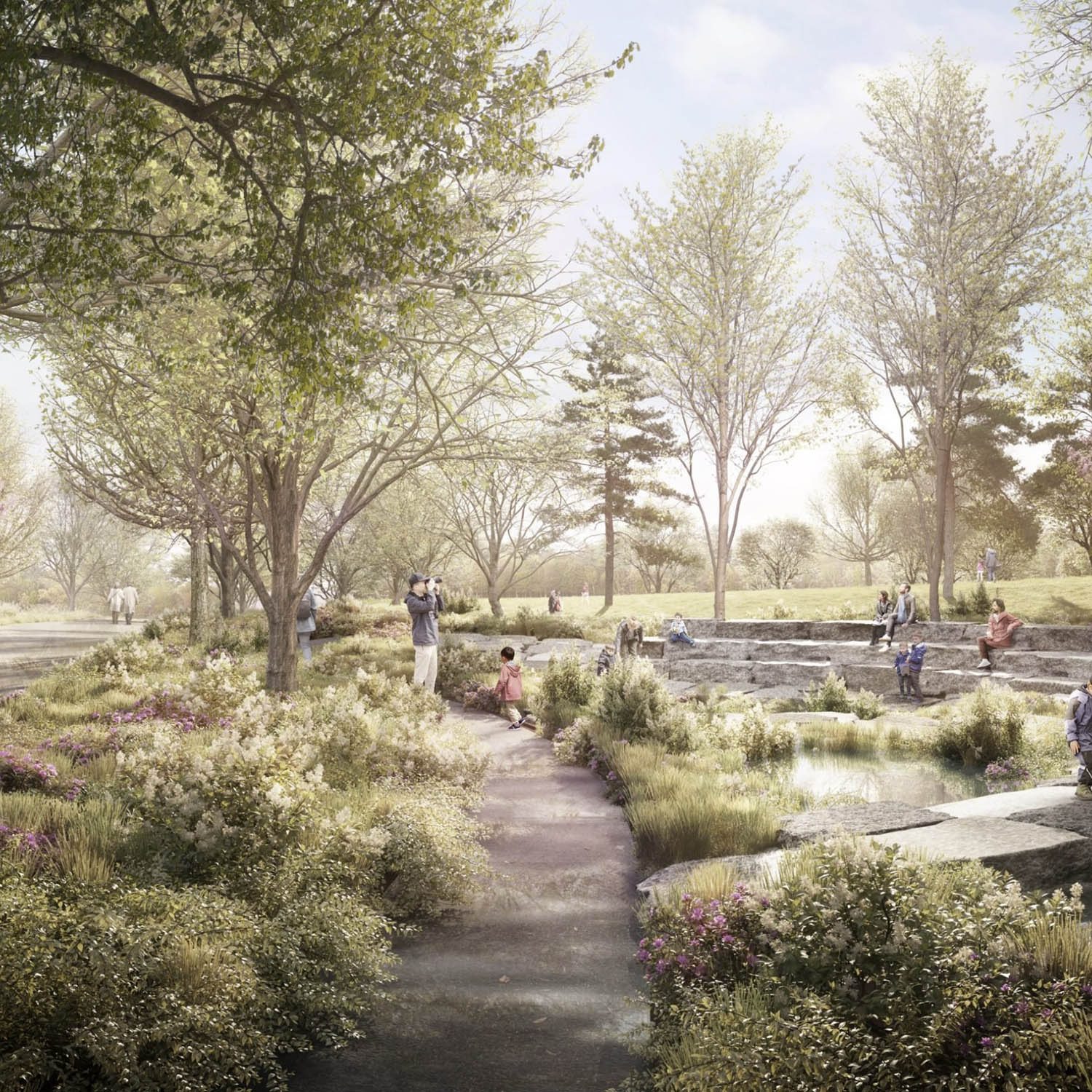
Obama Presidential Center. Rendering by Tod Williams Billie Tsien Architects
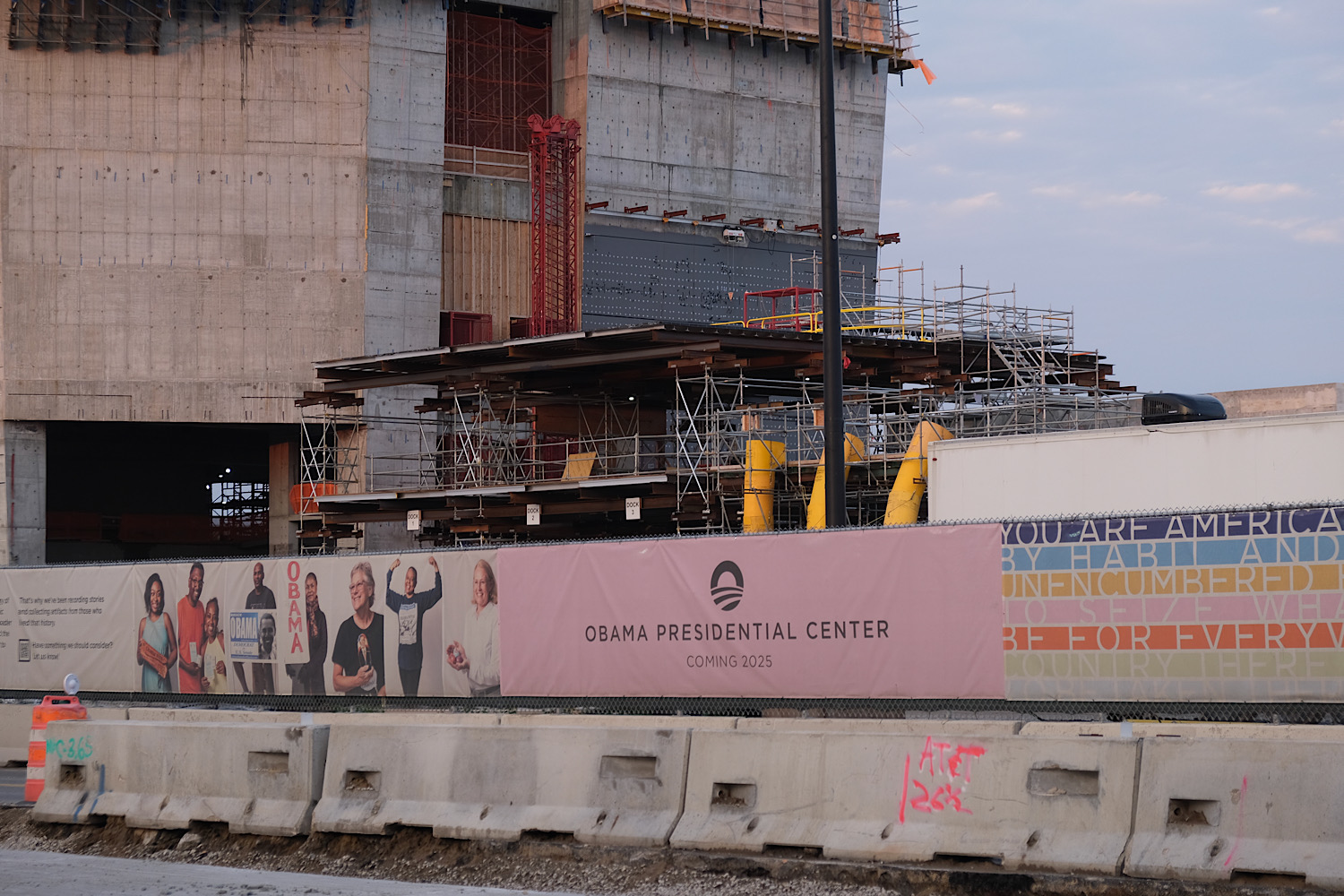
Obama Presidential Center. Photo by Jack Crawford
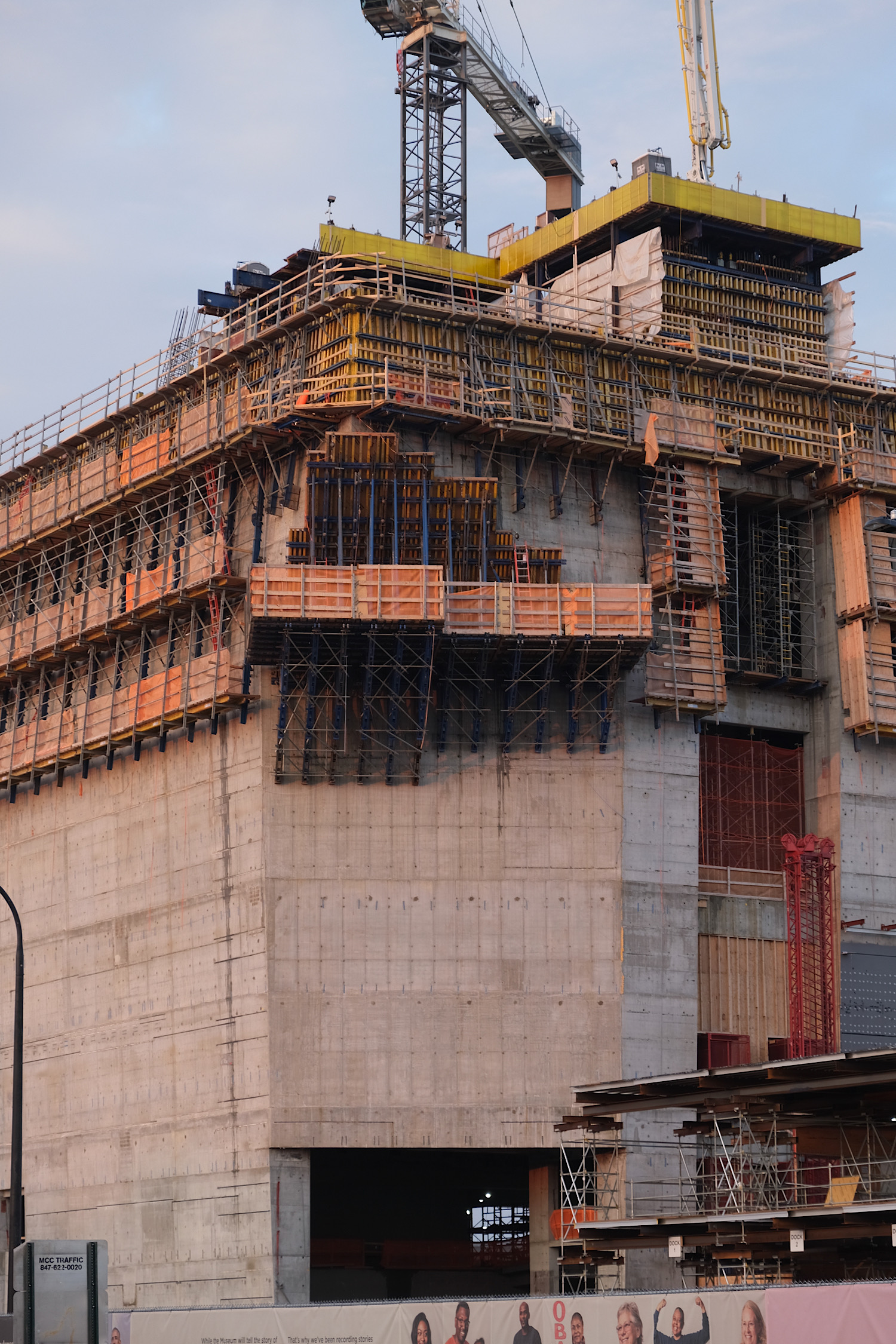
Obama Presidential Center. Photo by Jack Crawford
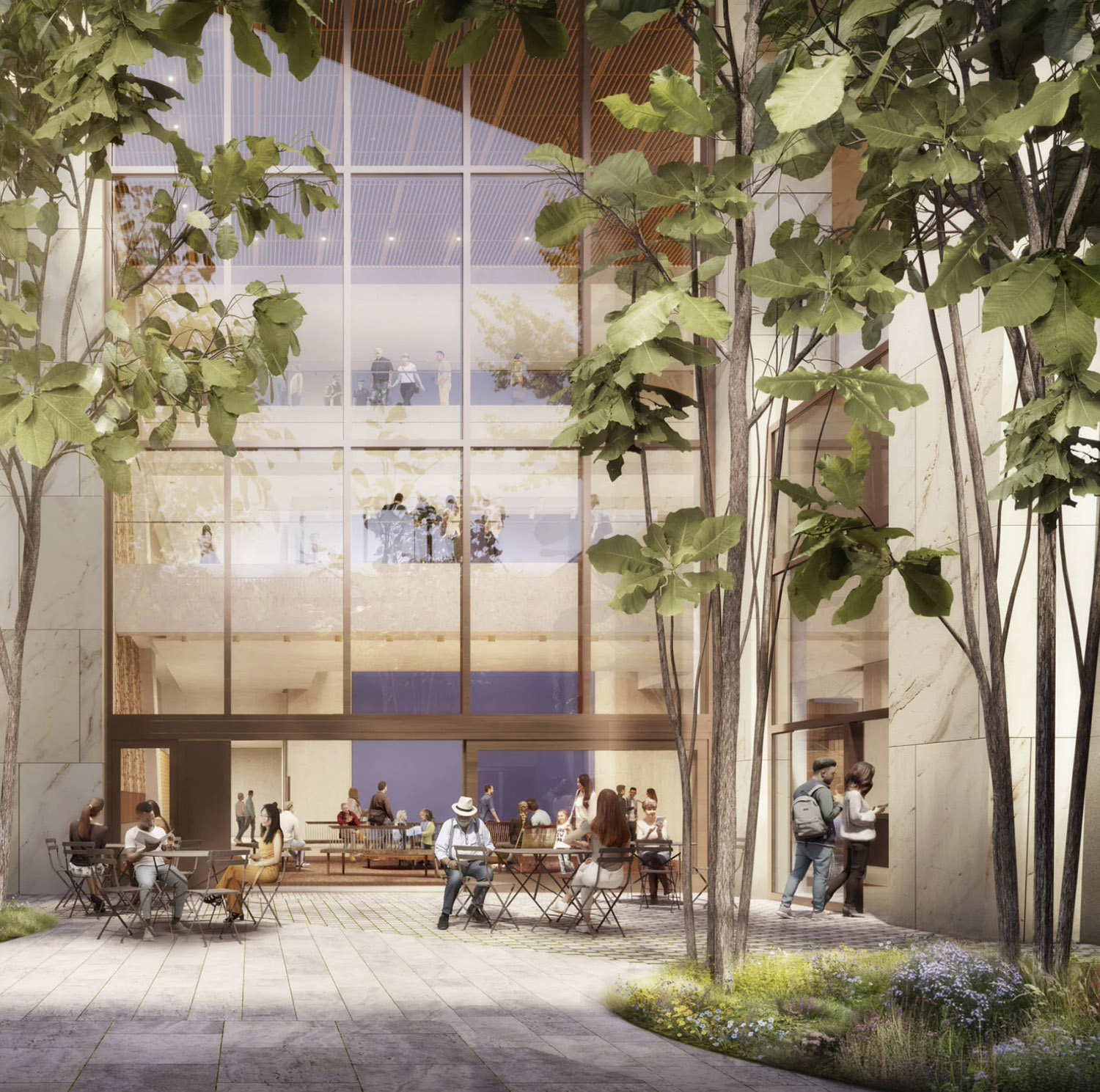
Obama Presidential Center. Rendering by Tod Williams Billie Tsien Architects
The architectural design is by Tod Williams Billie Tsien Architects and Interactive Design Architects, with landscape conceptualized by Michael van Valkenburgh Associates, Site Design Group, and Living Habitats. Each edifice will be clad in a beige masonry facade. The museum, with its frustum-like massing, is highlighted by an upper section showcasing a quotation from President Obama, rendered in abstract metallic typography.
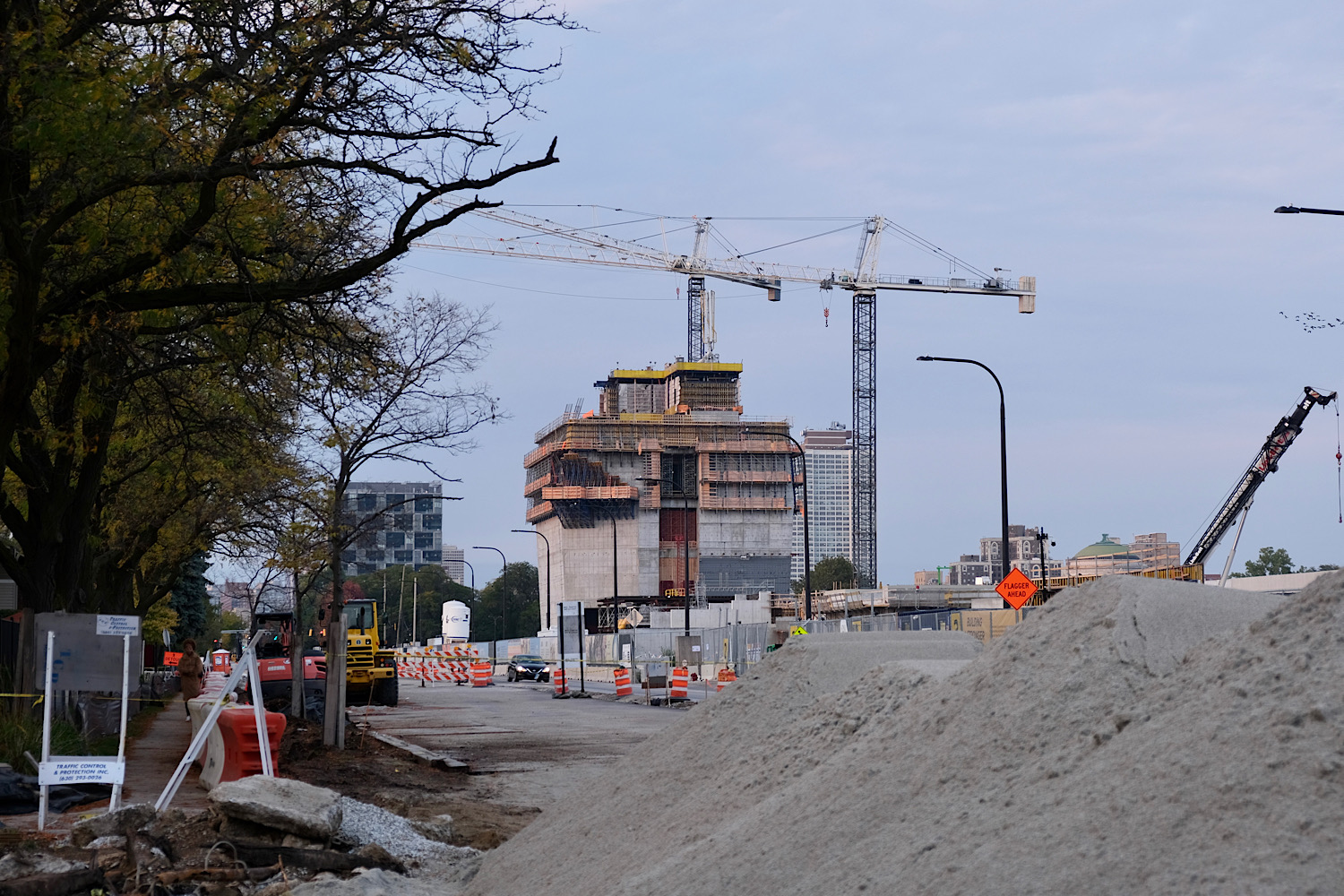
Obama Presidential Center. Photo by Jack Crawford
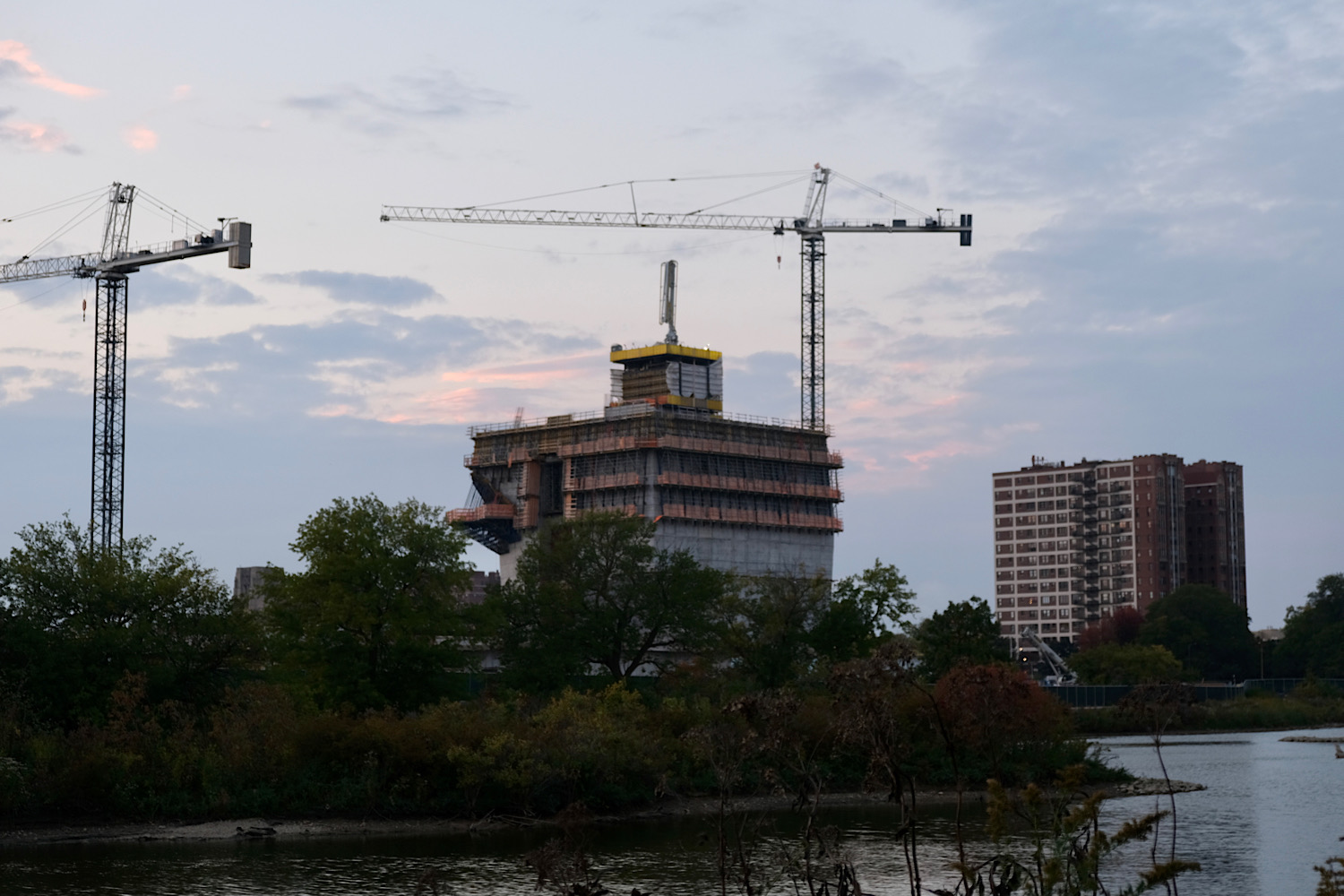
Obama Presidential Center. Photo by Jack Crawford
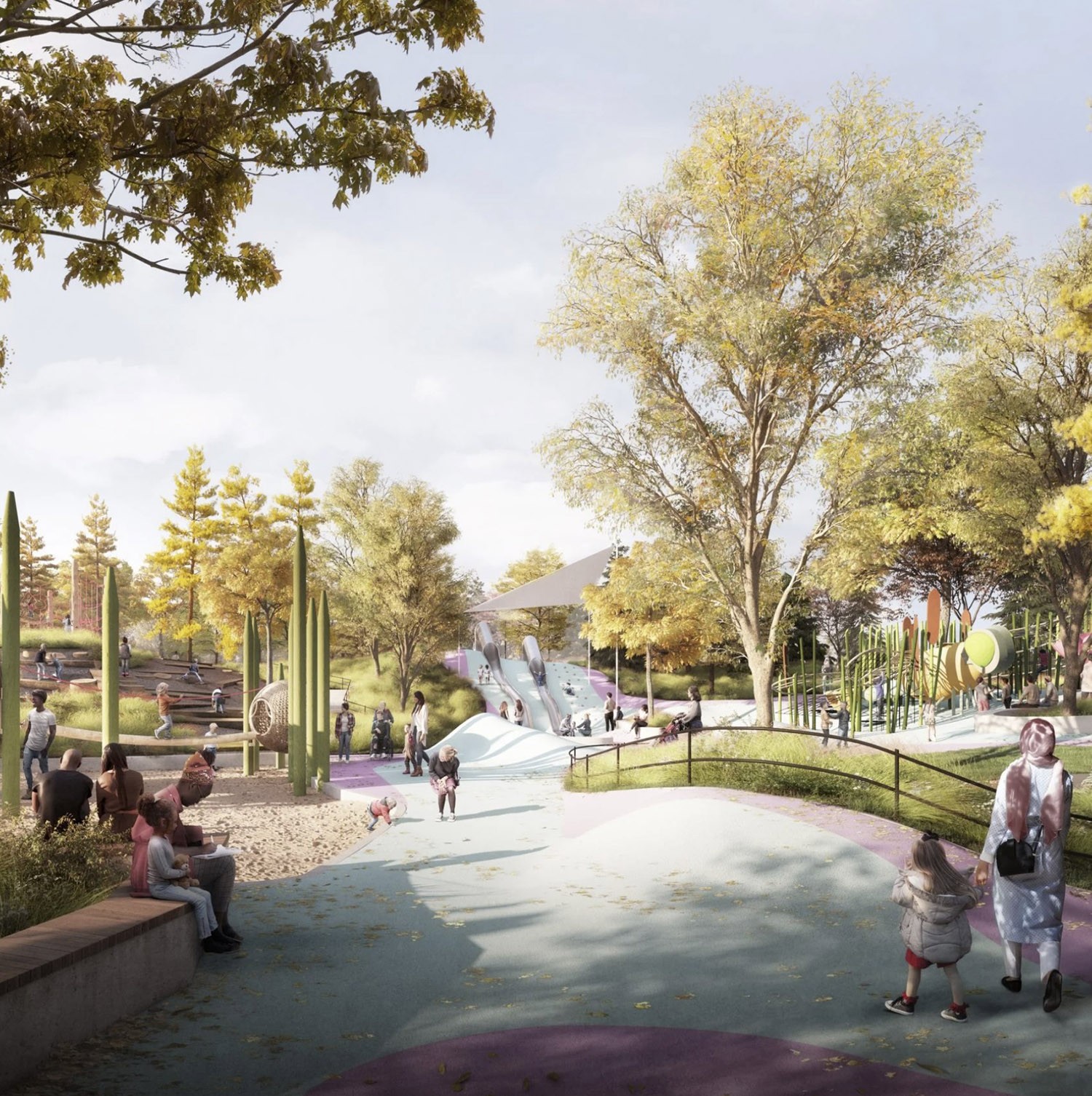
Obama Presidential Center. Rendering by Tod Williams Billie Tsien Architects
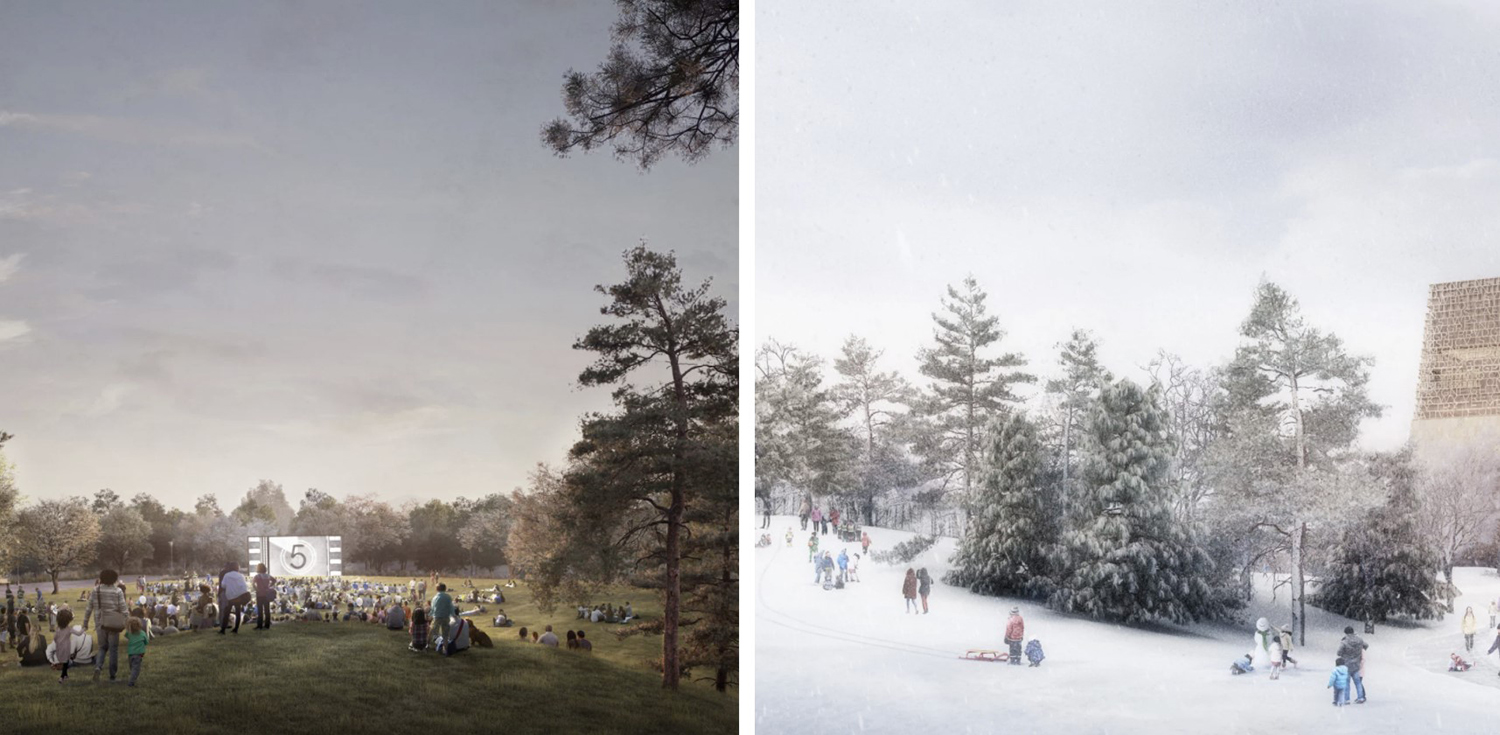
Obama Presidential Center. Rendering by Tod Williams Billie Tsien Architects
The complex will closely integrate with Jackson Park. This is achieved through the inclusion of recreational areas, walkways, a sledding hill, and a pedestrian-friendly boulevard.
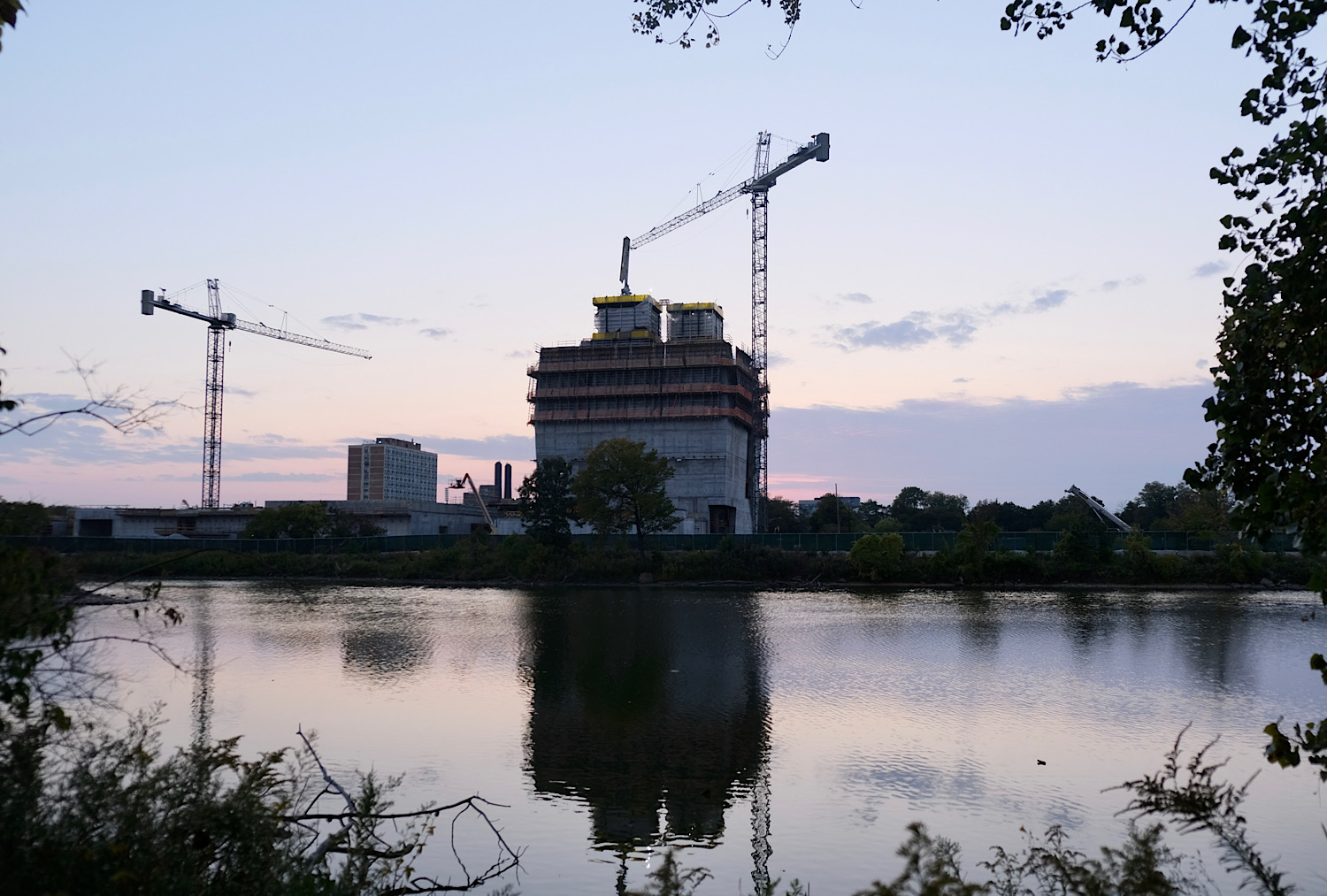
Obama Presidential Center. Photo by Jack Crawford
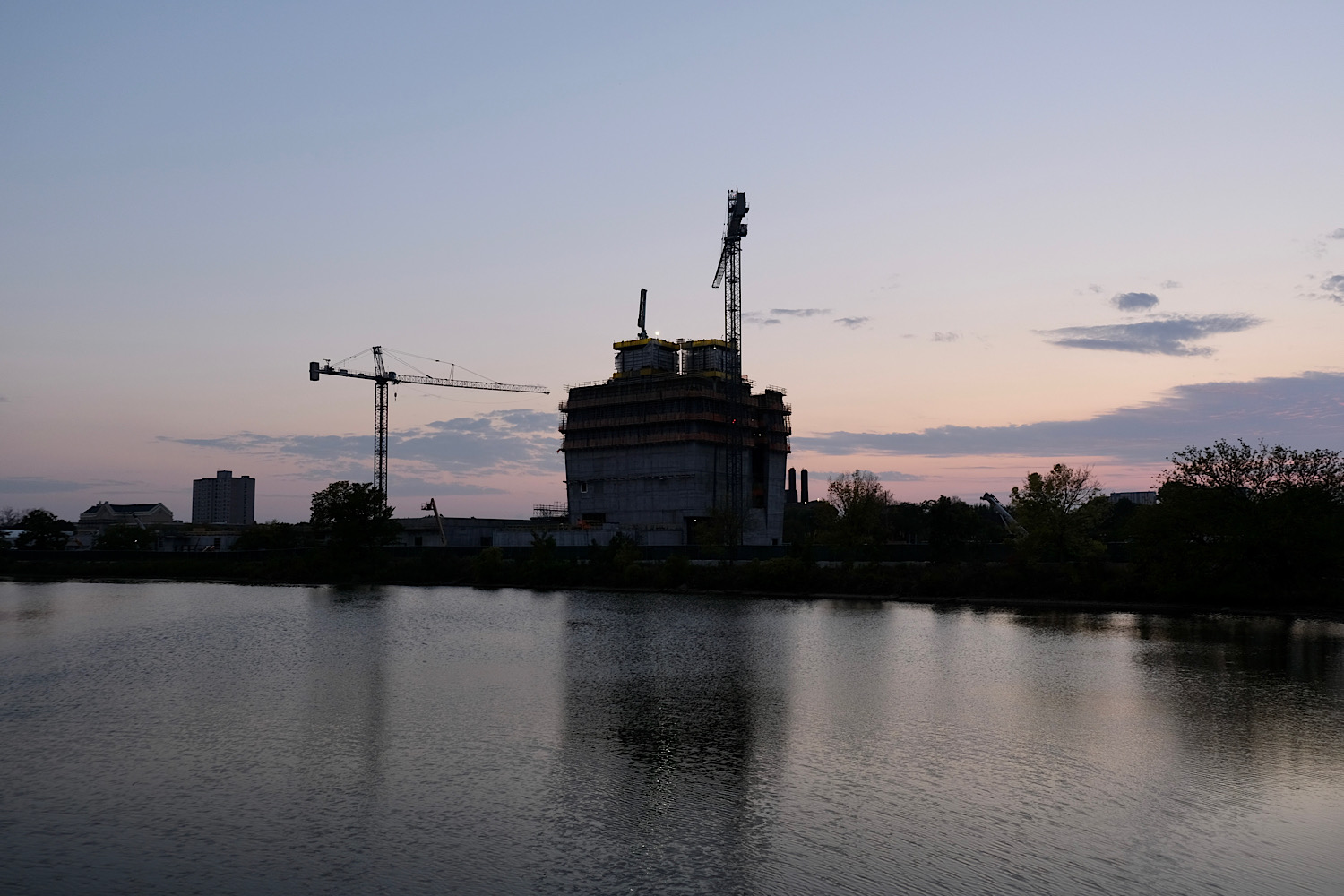
Obama Presidential Center. Photo by Jack Crawford
Besides a dedicated parking garage with 425 spaces, the center is connected to multiple public transportation avenues. The adjacent intersection at S Stoney Island Avenue offers bus service via Routes 2, 6, 15, and 28. Additional bus lines like Routes 10, 55, 59, and 171 are easily accessible nearby. For those preferring rail, the University of Chicago/59th Street Metra station lies in the vicinity.
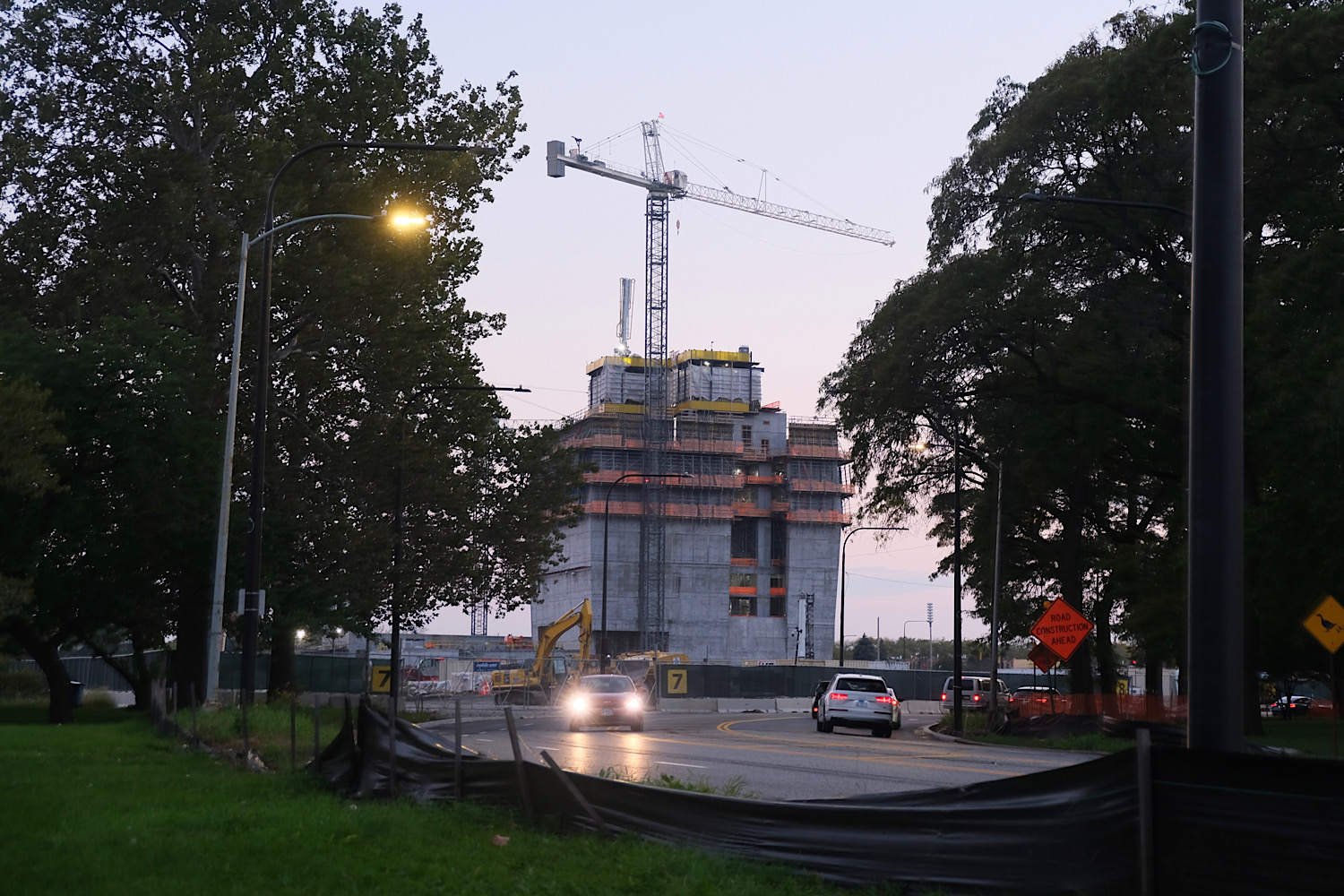
Obama Presidential Center. Photo by Jack Crawford
The construction endeavors are supervised by Lakeside Alliance, a consortium comprising Brown & Momen Inc, Powers & Sons Construction Company, Safeway Construction Company, Ujamaa Construction Inc., and Turner Construction Company. With a projected budget nearing $500 million, the center is set to welcome visitors by 2025.
Subscribe to YIMBY’s daily e-mail
Follow YIMBYgram for real-time photo updates
Like YIMBY on Facebook
Follow YIMBY’s Twitter for the latest in YIMBYnews

