Finalizing construction at 6 N Carpenter Street in the West Loop neighborhood, Madison + Carpenter is a six-story residential condominium development. ZSD Corp is developing the project, consisting of 13 residential units for residential and other flexible uses.
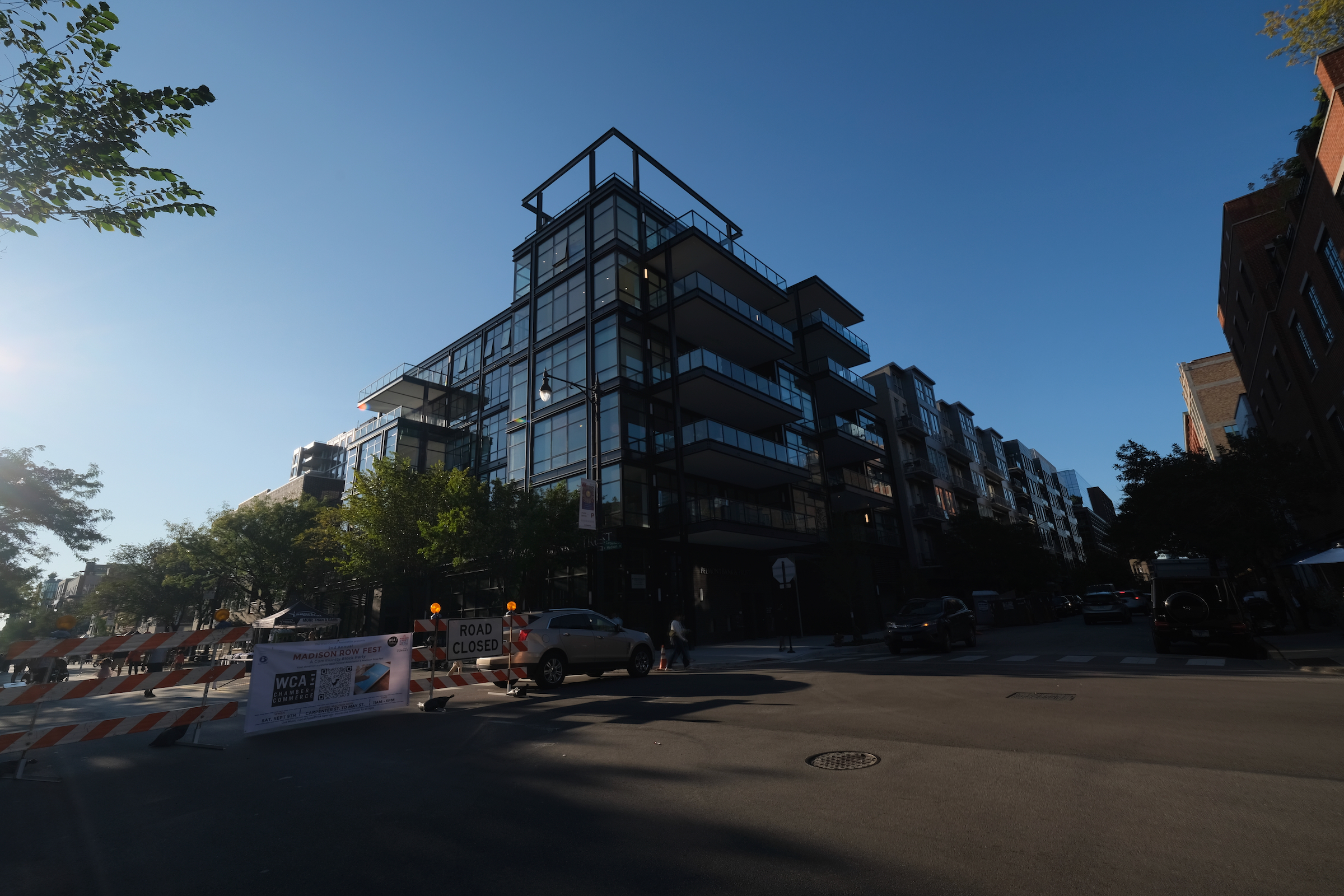
Madison + Carpenter. Photo by Jack Crawford
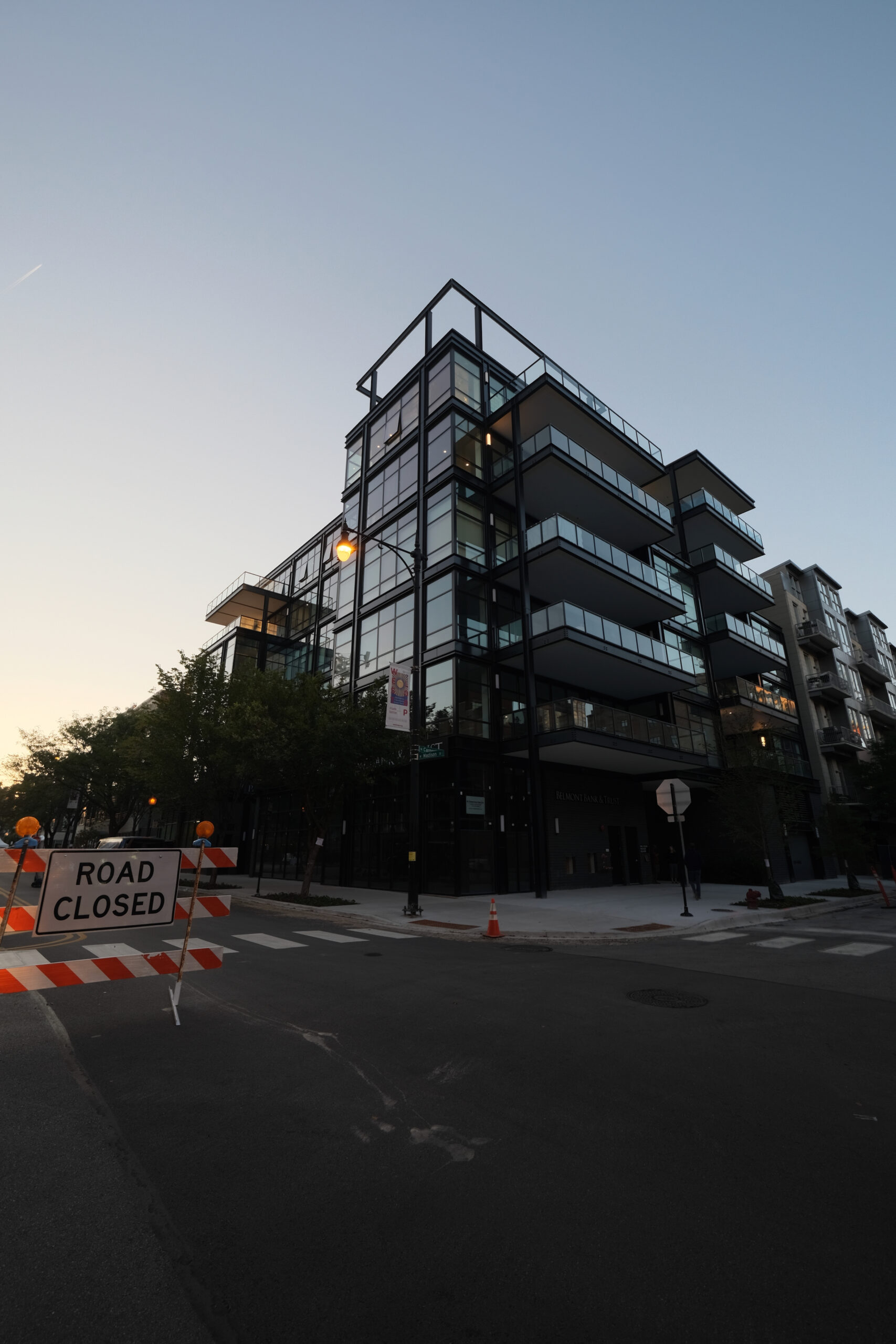
Madison + Carpenter. Photo by Jack Crawford
Each unit in Madison + Carpenter ranges from 2,400 to 3,800 square feet and offers floor plans with either four or five bedrooms. Unit prices fall between $2 million and $3 million. Features include floor-to-ceiling windows, private balconies, open layouts, and a multi-use room that can function as a home office, gym, den, or children’s play area.
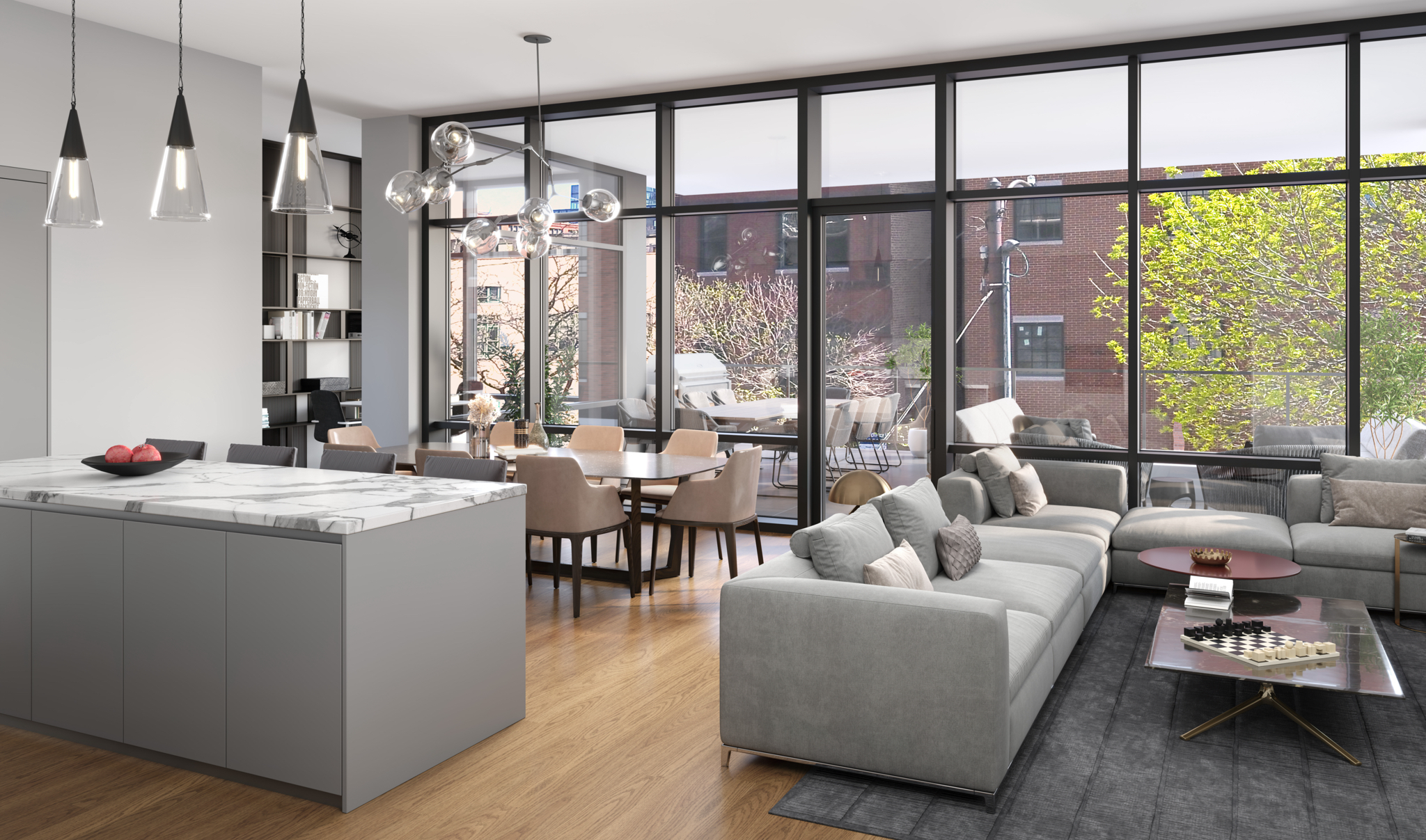
Madison + Carpenter. Rendering by SGW Architecture & Design
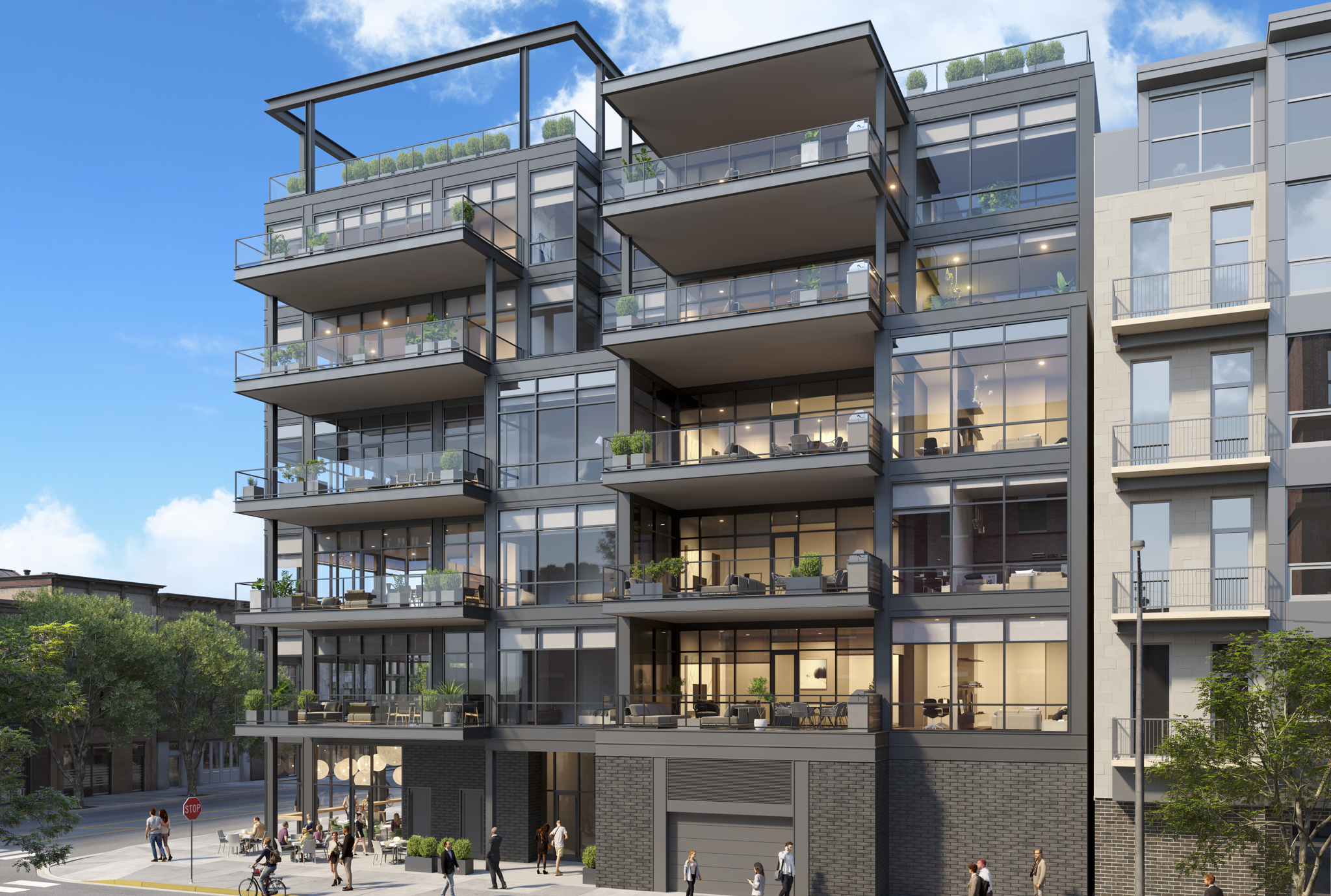
Madison + Carpenter. Rendering by SGW Architecture & Design
The architectural design for the project was created by SGW Architecture & Design. The design incorporates metal cladding, large windows, and stacked terraces. Additionally, the facade includes a beam-like extension that rises on the southeast corner to form an open-air parapet.
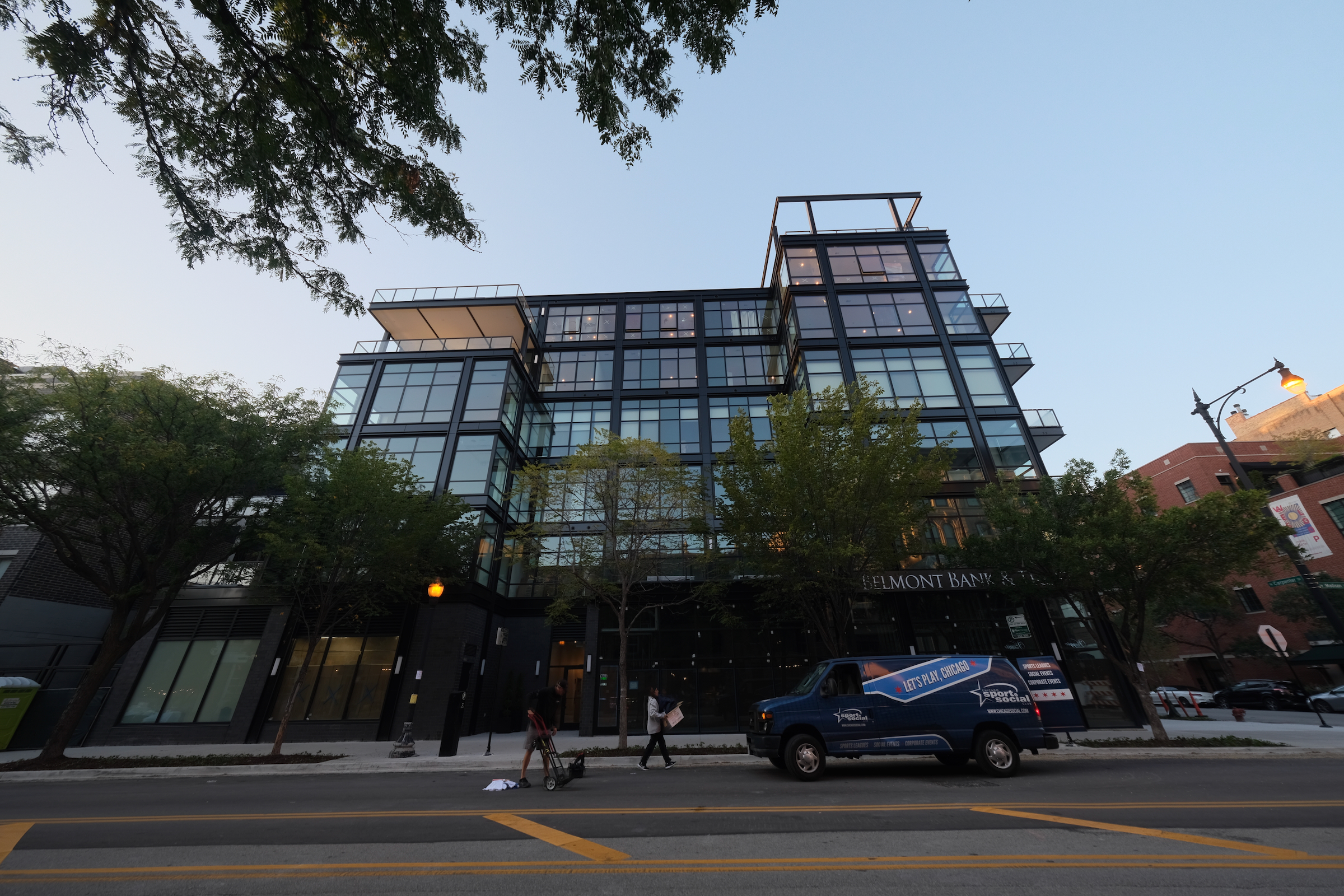
Madison + Carpenter. Photo by Jack Crawford
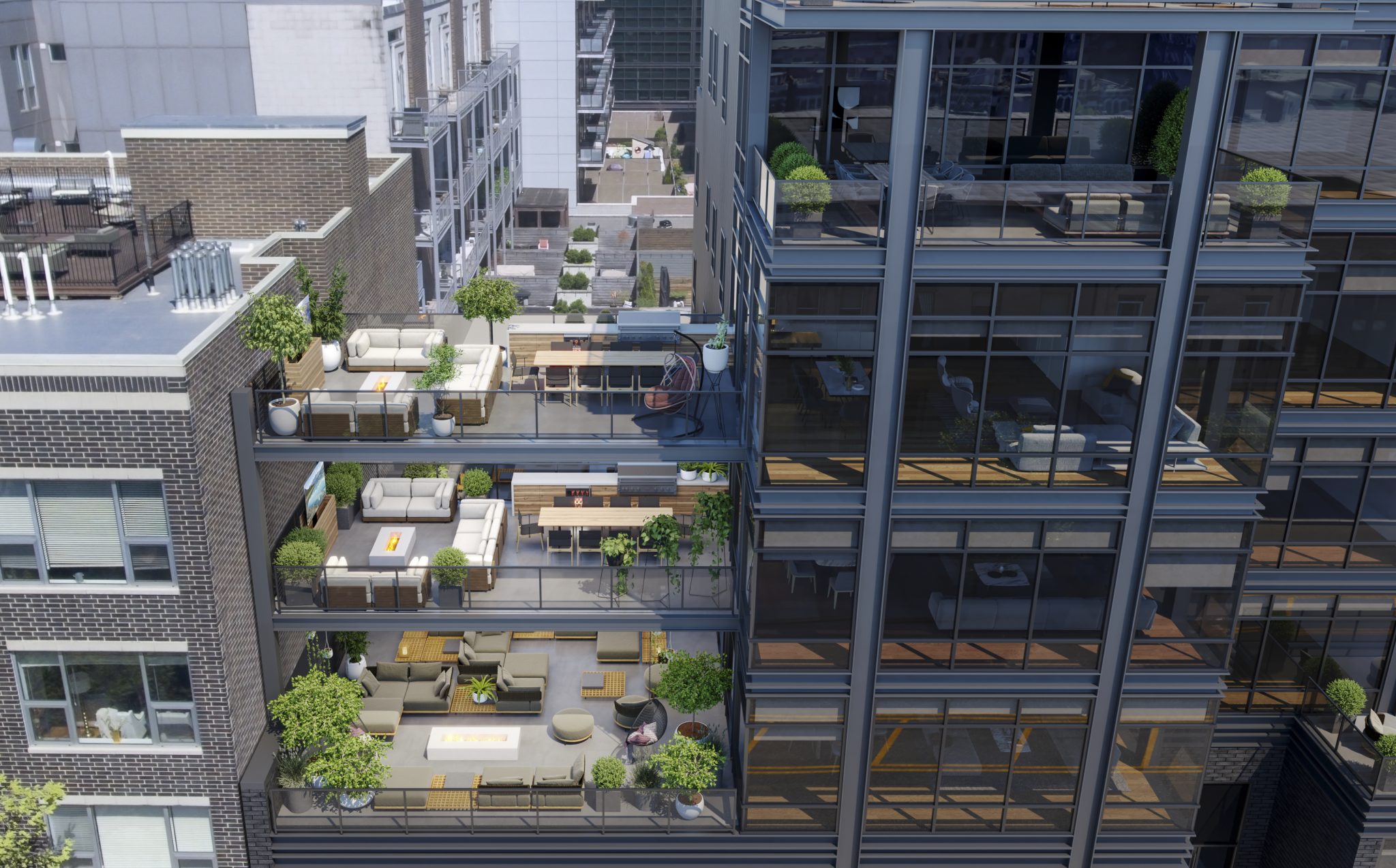
Madison + Carpenter. Rendering by SGW Architecture & Design
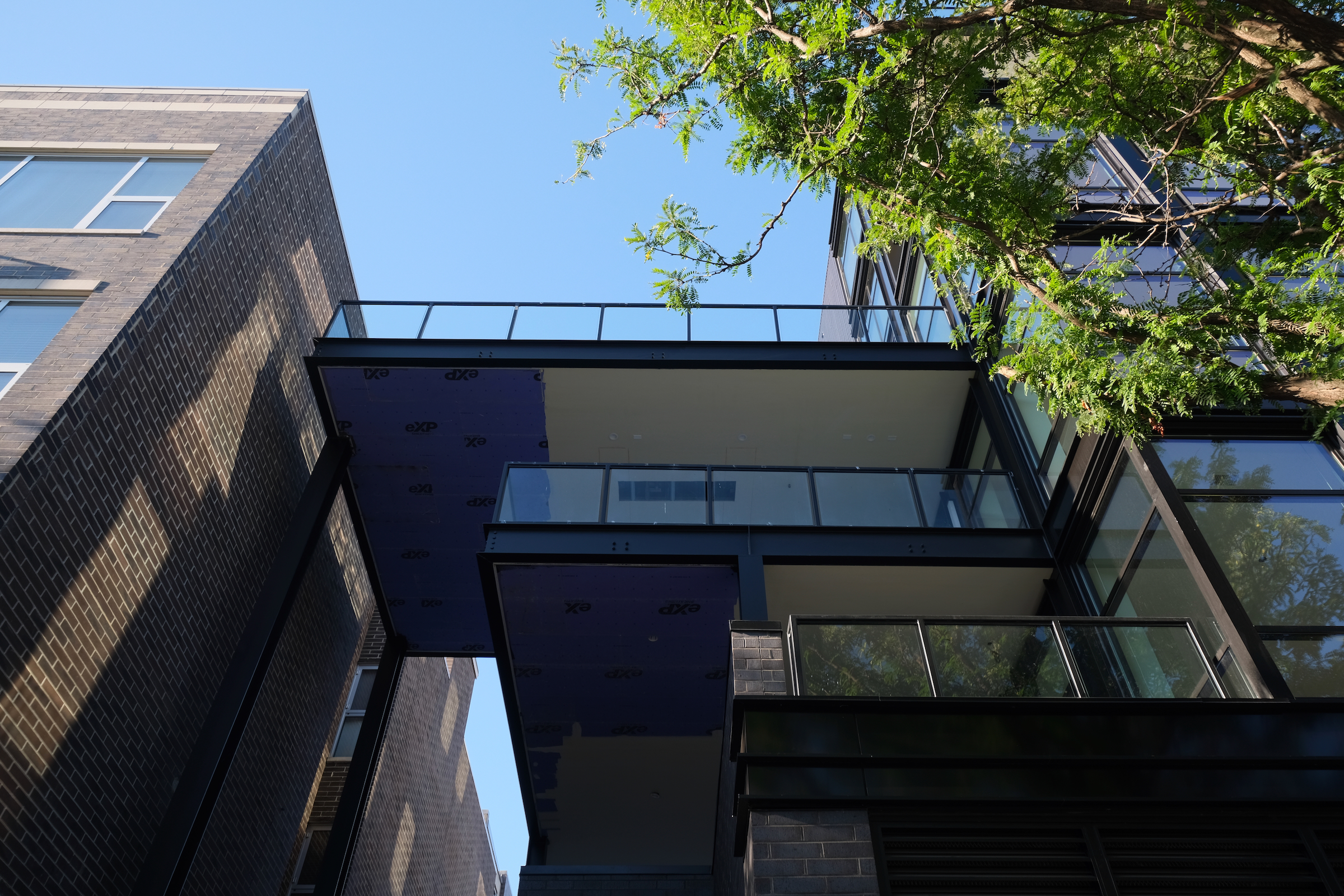
Madison + Carpenter. Photo by Jack Crawford
Public transportation options are accessible within a 10-minute walk from the building. These include Divvy bike stations, bus services for Routes 8 and 20, and Morgan station for the L trains on the Green and Pink Lines.
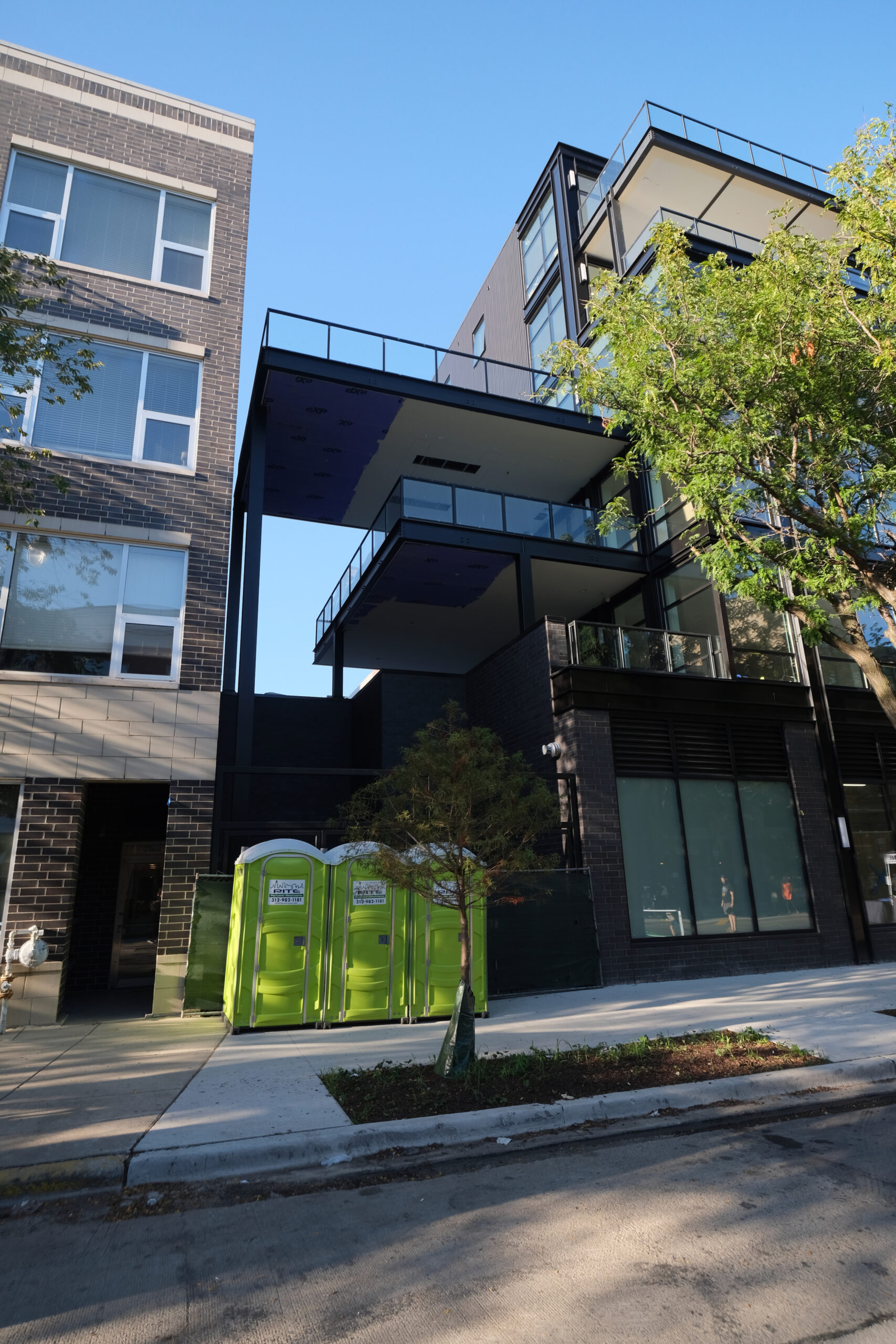
Madison + Carpenter. Photo by Jack Crawford

Madison + Carpenter. Photo by Jack Crawford
ZSD Construction, a subsidiary of ZSD Corp, is the general contractor for Madison + Carpenter. While the project’s cost remains undisclosed, it is targeted for completion later this year.
Subscribe to YIMBY’s daily e-mail
Follow YIMBYgram for real-time photo updates
Like YIMBY on Facebook
Follow YIMBY’s Twitter for the latest in YIMBYnews

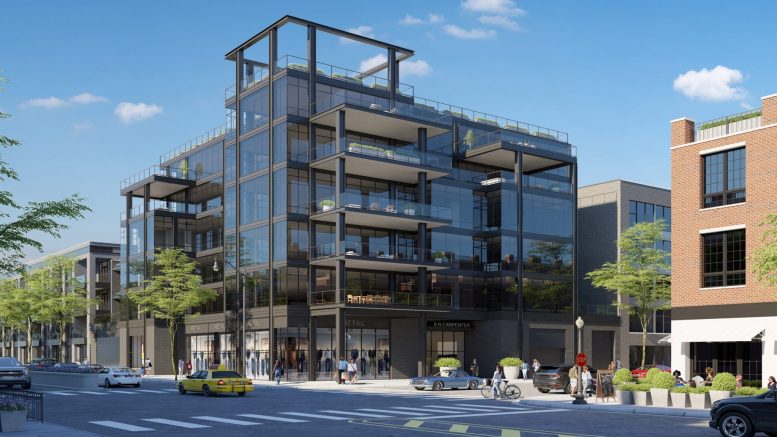
Be the first to comment on "Madison + Carpenter Finalizes Exterior in West Loop"