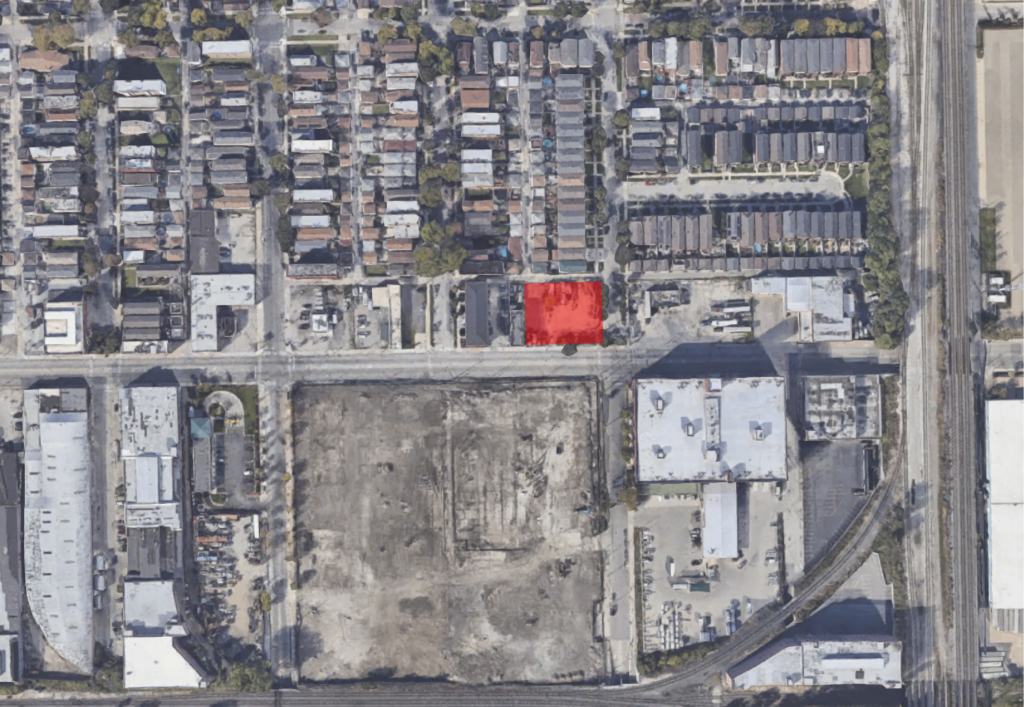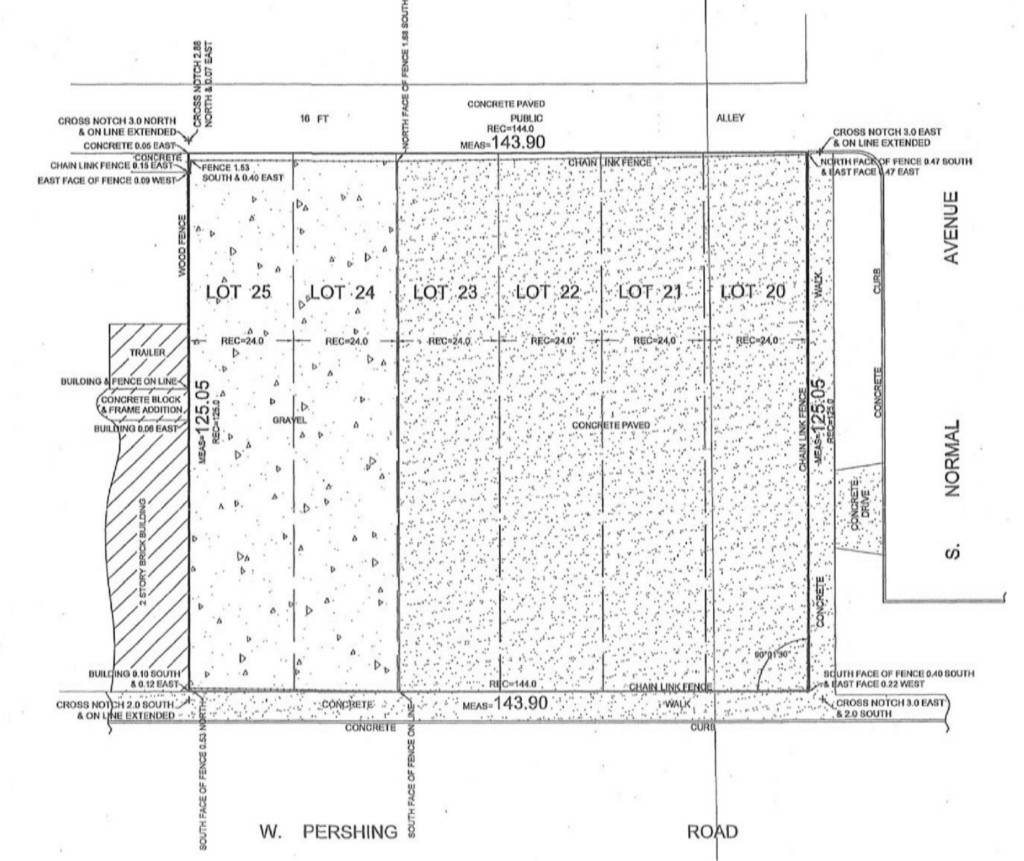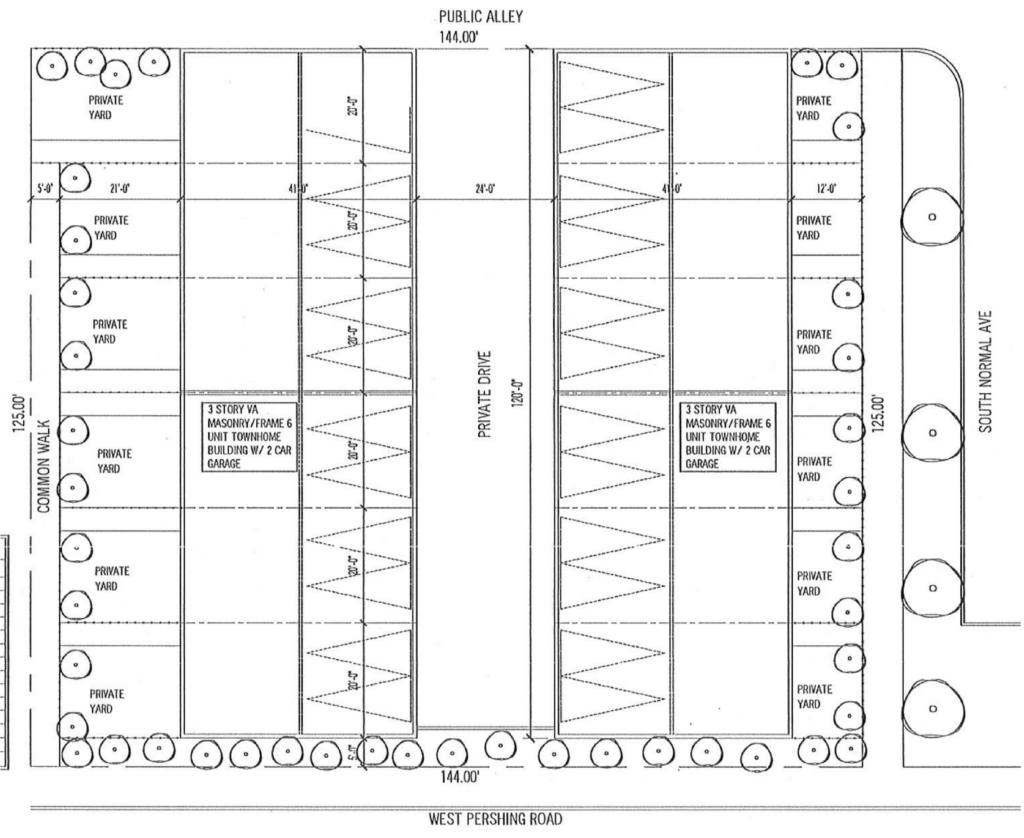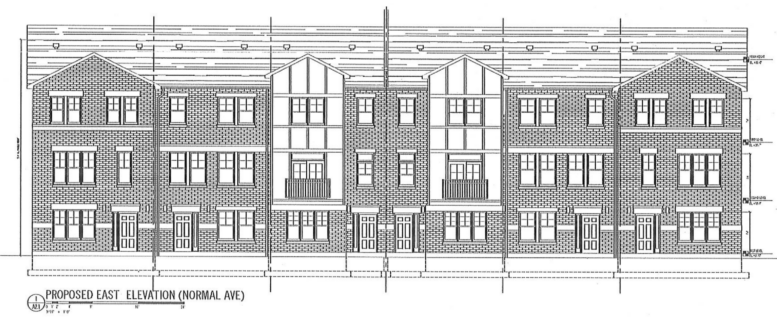Initial details have been revealed for the residential development at 500-510 W Pershing Road in Bridgeport. Located on the northwest corner of the intersection with S Normal Avenue, the new proposal would replace a large vacant lot on the southernmost edge of the neighborhood. Developer William J Barbarois is listed on the zoning application who is working with local architecture firm 360 Design Studio.

Site context plan of 500 W Pershing Road via Google Maps
The development will span across four-city lots which combined provide 18,000 square-feet of space for the multi-building development. Occupying the space will be 12 new townhomes split across two rows oriented perpendicular to Pershing Road as the site sits across a major industrial zone. Between the two rows will be a new central private drive connecting up to the existing rear alley.

Site plan of 500 W Pershing Road by 360 Design Studio
Each of the rows will contain six-townhomes rising three-stories and 38-feet in height, each unit is expected to be around 1,500 square-feet in size though a bedroom count is unknown. Each home will also have a private garage with space for two-vehicles, these will back up to the aforementioned private drive. A small front yard will also separate the homes from the street and side walkways to provide a private outdoor space for each.

Site plan of 500 W Pershing Road by 360 Design Studio
The buildings will have a cohesive look with a brick facade with gable roofs, accented by white framed bump outs with juliet balconies. Future residents will have direct access to CTA bus route 39 as well as routes 8 nearby. The land is currently owned by the Chicago Title Land Trust as well. The project’s zoning application has been deferred at the moment and requires additional plans, at the moment no construction timeline has been announced.
Subscribe to YIMBY’s daily e-mail
Follow YIMBYgram for real-time photo updates
Like YIMBY on Facebook
Follow YIMBY’s Twitter for the latest in YIMBYnews


12 units, 24 parking. YEAH!!!
Oh damn, is Neo-trad Lakeview early 2000s condo style making a comeback?
Townhomes are very popular, so I understand the desire for this type of product, but I don’t like the layout. They should have aimed for an “L” shaped building instead, fronting both Normal and Pershing- something more like York and Seminole in Elmhurst. This will end up with units facing a wall.