Leading up to 2021, YIMBY will be checking in on Chicago’s tallest projects under development and construction. Beginning at number 31 in our list, 1400 W Randolph Street is a 26-story mixed-use tower, rising 274 feet. Located in the West Loop, the development site is a corner lot at the intersection of W Randolph Street and N Ogden Avenue. The nearest public transportation is Ashland CTA L station, serviced by the Green and Pink Lines, a five-minute walk away.
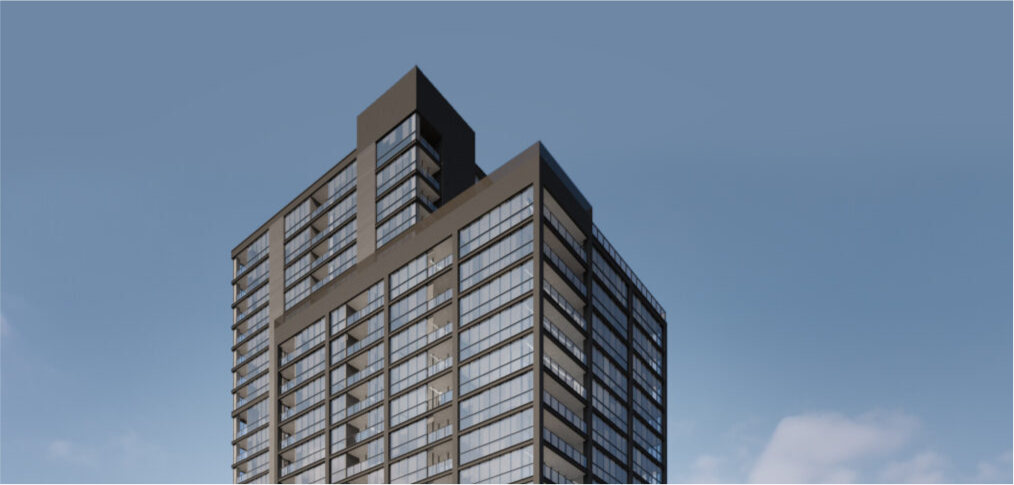
1400 W Randolph Street. Rendering by Brininstool + Lynch
Developed by Marquette Companies, 1400 W Randolph Street will comprise 278 residential units, ground-floor retail, and a restaurant component. The tower is expected to be 274 feet tall and include 67 parking spaces between the ground and first floors.
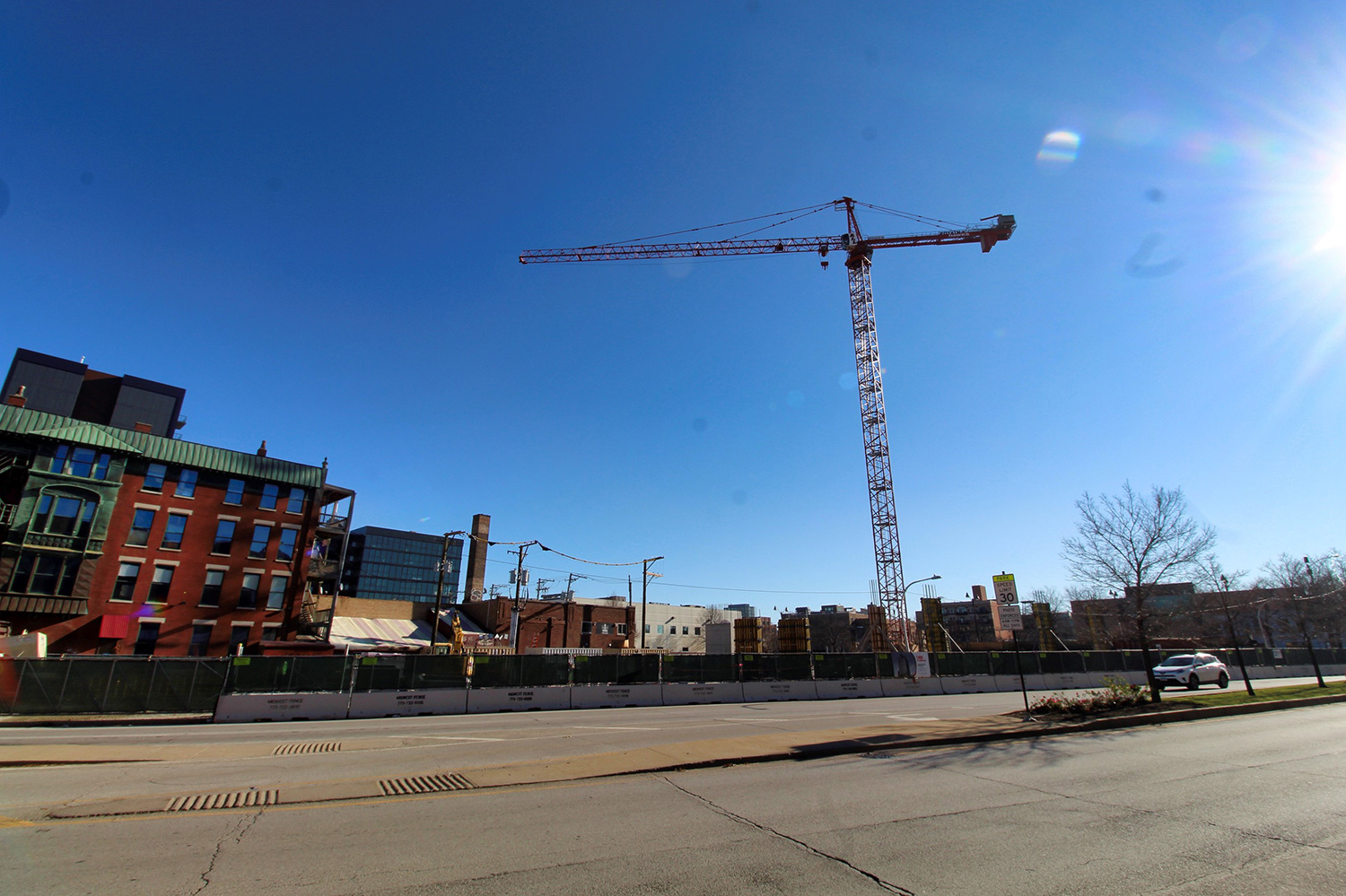
Construction Progress at 1400 W Randolph Street. Image by Jack Crawford
Designed by Brininstool + Lynch, the merged “two-tower” massing incorporates a highly textured exterior with dark metal columns, floor slips, and a high volume of inset balconies between the glass curtain wall. The three-story base complements the above tower portion with a masonry facade, which will contain the retail space, a lobby lounge, a fitness center, a dog park, and a bike cafe. Other programming includes tenant amenity space on the second and 10th floors.
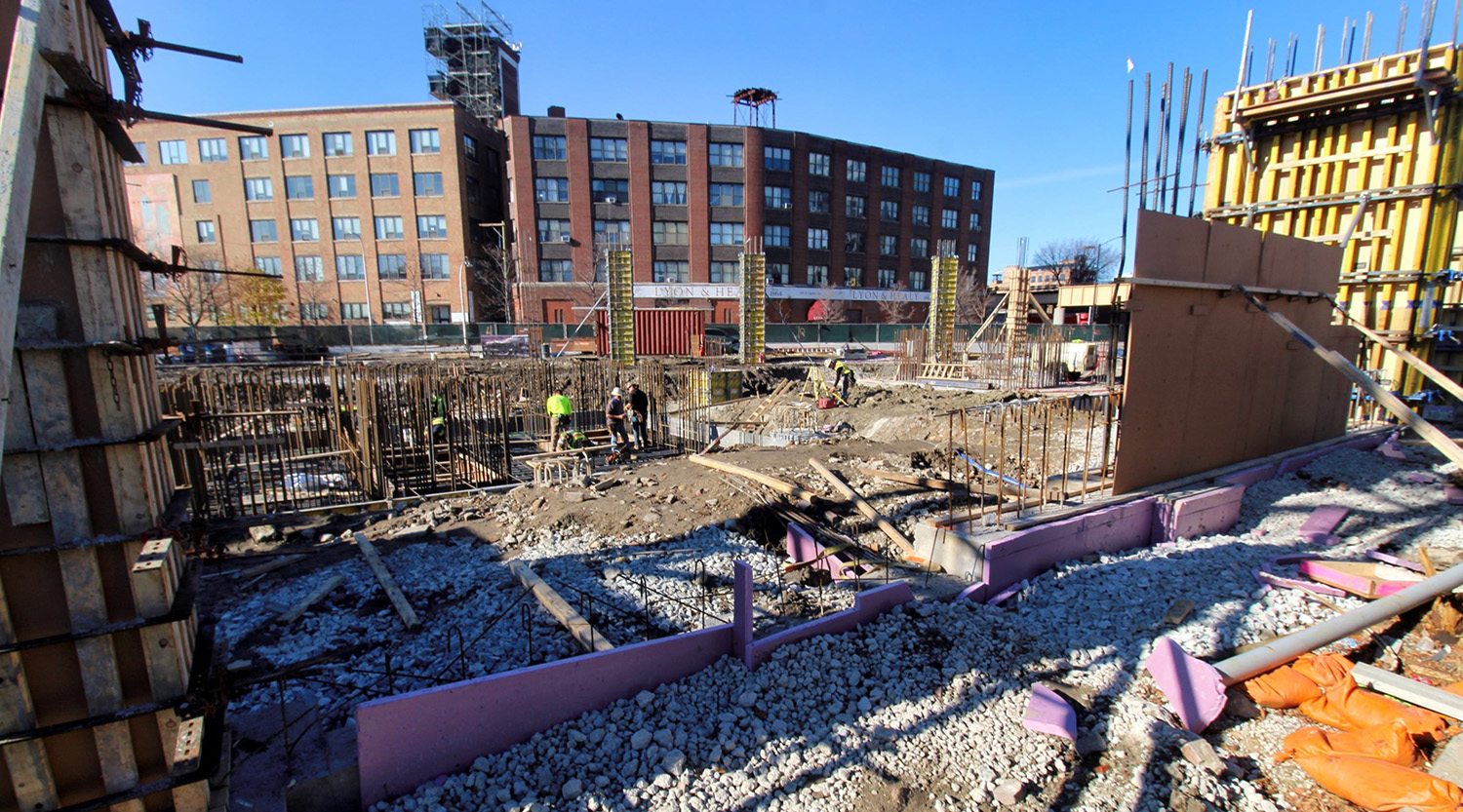
Construction Progress at 1400 W Randolph Street. Image by Jack Crawford
Recent photos show the commencement of construction on the foundations for the tower. Formwork is still in the ground at spots, while also rising above street level by one or two stories in other places. The tower crane has been delivered and installed on the site and is ready for the vertical ascent of the structure.
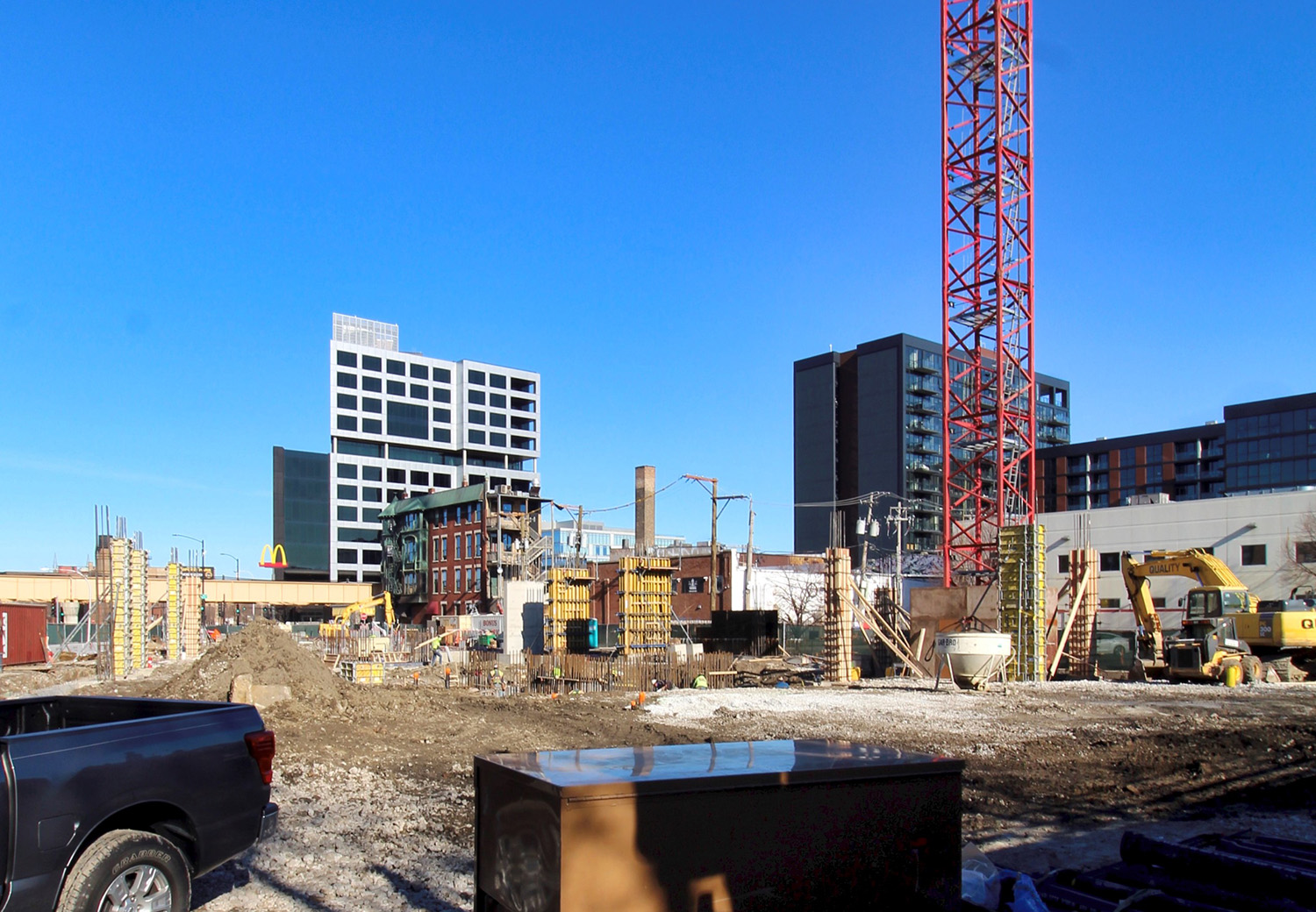
Construction Progress at 1400 W Randolph Street. Image by Jack Crawford
Power Construction Company is in charge of the construction of the development. Completion of the tower is anticipated for 2022.
Subscribe to YIMBY’s daily e-mail
Follow YIMBYgram for real-time photo updates
Like YIMBY on Facebook
Follow YIMBY’s Twitter for the latest in YIMBYnews

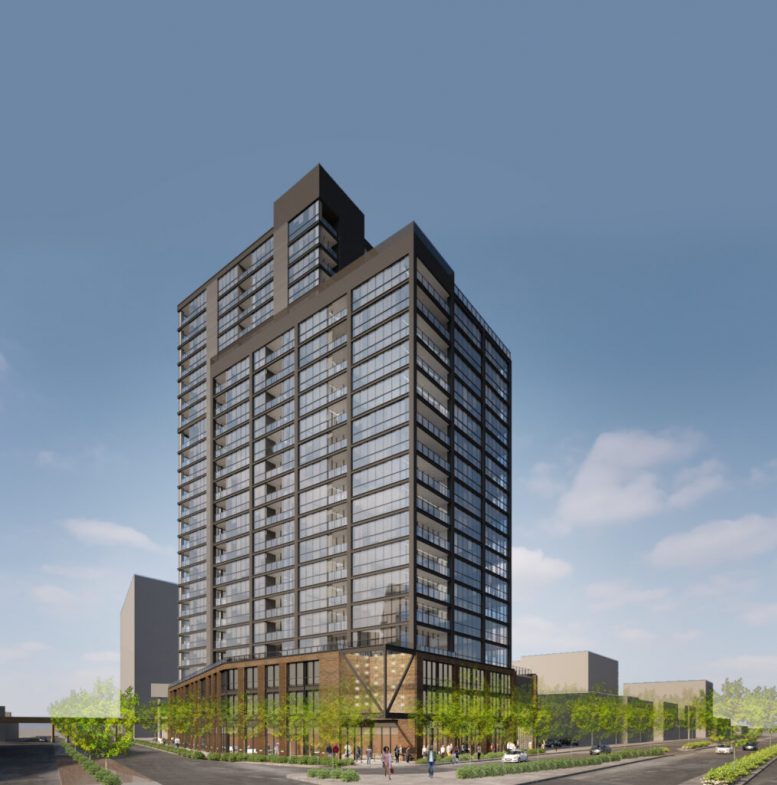
This is fun… NYC’s 31st tallest project is 551′ and Chicago’s is 274′. It will be interesting to see how the top 10 or top 5 measure up against one another.
^ Can’t really compare the two cities. These Ogden Avenue projects are really pushing the expansion of downtown westward. This is nearly a mile west of the traditional CBD. At 274′ this project will have an impact on the overall skyline and a substantial one in its immediate neighborhood.