Structural work is nearing completion for a six-story mixed-use building at 1123 W Randolph Street in West Loop.
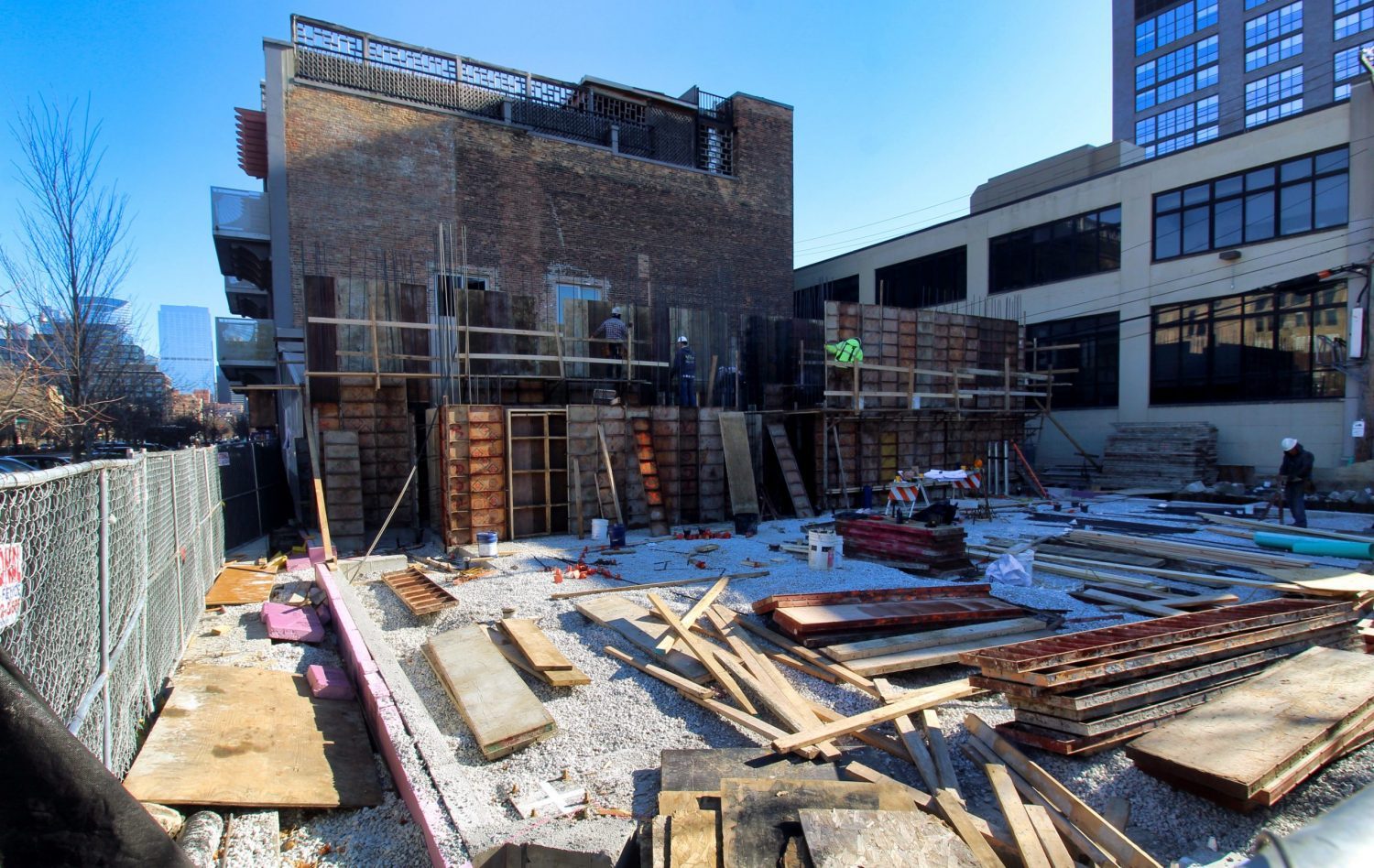
1123 W Randolph Street. Photo by Jack Crawford
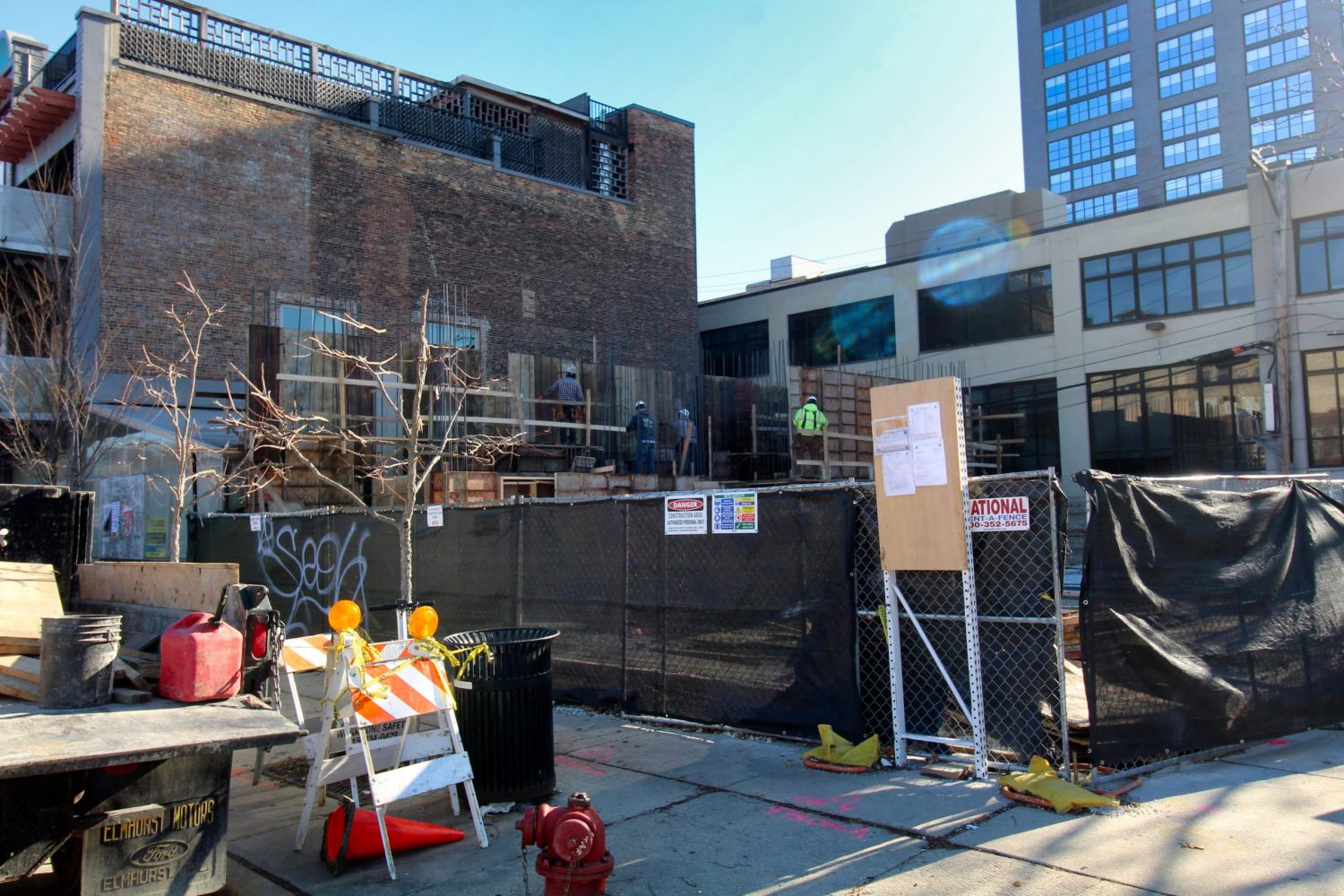
1123 W Randolph Street. Photo by Jack Crawford
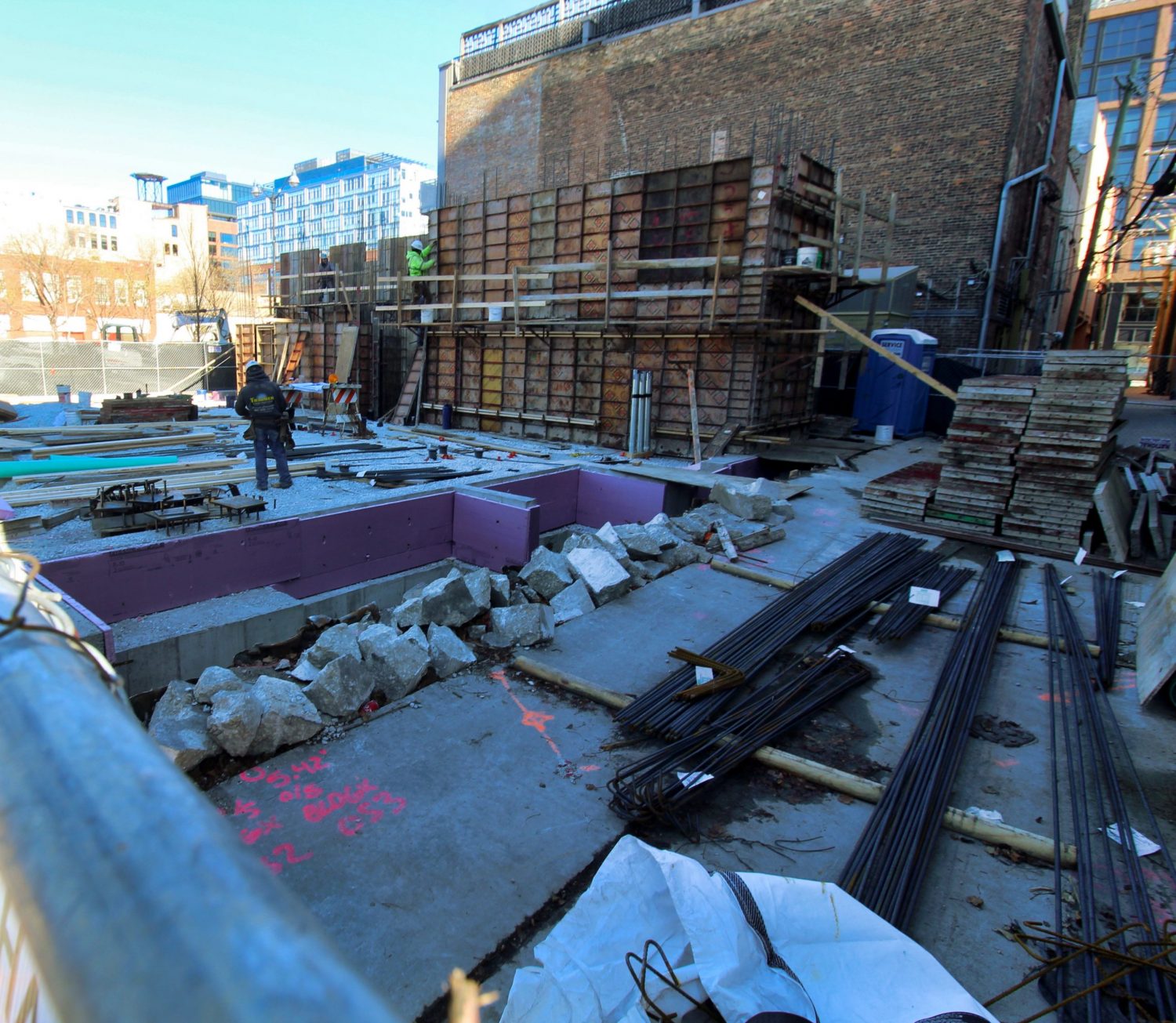
1123 W Randolph Street. Photo by Jack Crawford
Developed by Interra Realty, the building will contain retail space on the first and second floors, with nine apartments above. A 2019 article by Block Club Chicago mentioned that these units will range in size from a one-bedroom priced at $1,700 a month, to two-bedrooms priced at $3,400 a month. Permits issued in September also indicate a planned rooftop deck for tenants.
Drawings by the architect HKS Architects show a dual-facade exterior, with large windows spanning the first two floors. The four apartment floors above utilize warehouse-inspired windows and corner balconies.
Nearest CTA bus access includes east and westbound stops for Route 20, located a five-minute walk south to the Madison & Aberdeen intersection. Additional north and southbound access for Route 8 includes stops located via a 10-minute walk east at Halsted & Randolph.
Tenants wishing to access the Green and Pink Lines for the CTA L can find Morgan station via a six-minute walk northeast. Additional availability for the Blue Line is a 14-minute walk south to Racine station.
The property lies along the major commercial corridor of Randolph Street, at the intersection with N May Street. Bus transit in the area includes a five-minute walk south to Madison & Aberdeen stop, serviced by Route 20. CTA L access includes a six-minute walk northeast to the Morgan station, serviced by the Green and Pink Lines.
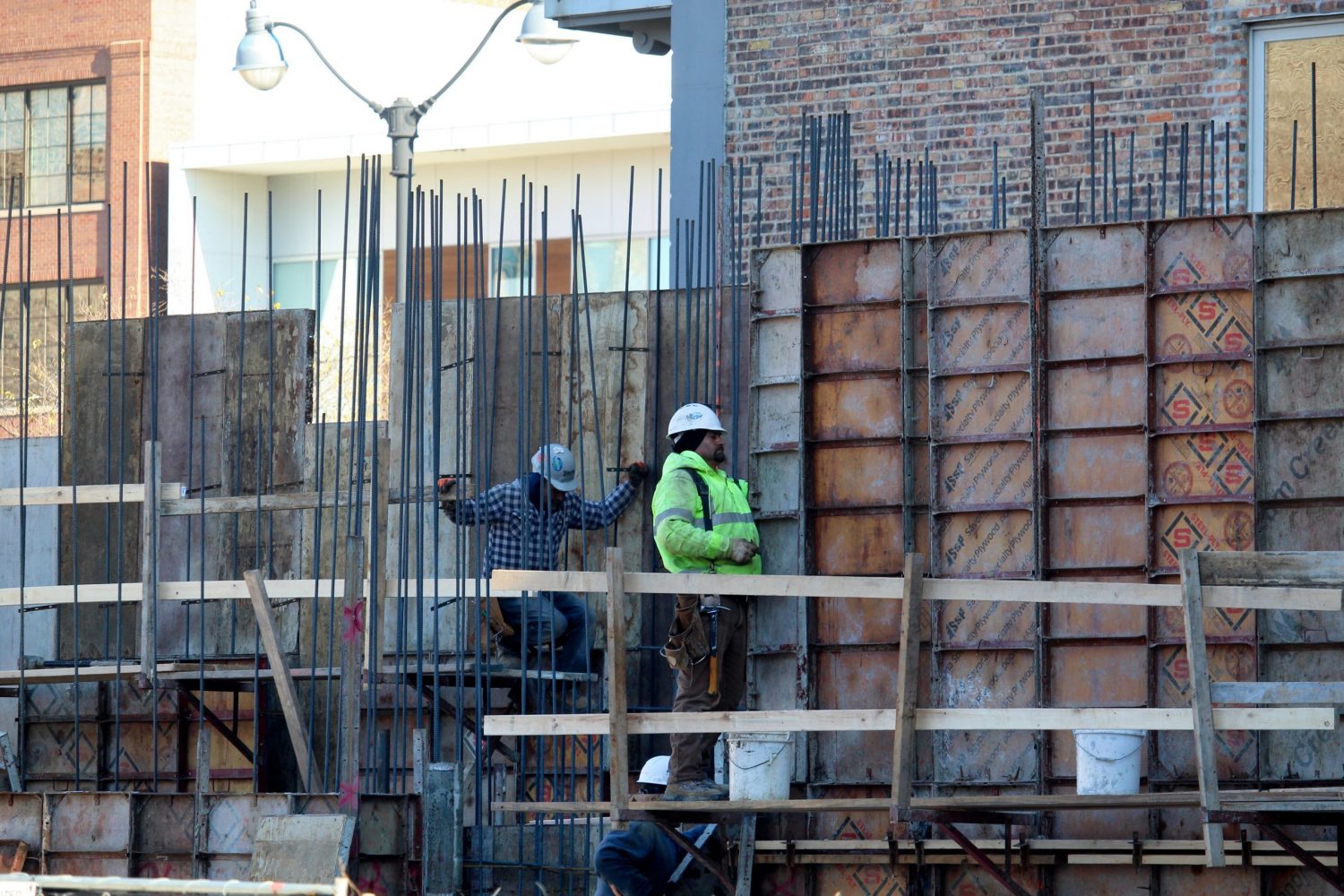
1123 W Randolph Street. Photo by Jack Crawford
The 69-foot-tall, $4 million structure is being built by Apex Construction Group. Given the project’s originally estimated construction timeline of 10-12 months, a full opening is likely for late 2021.
Subscribe to YIMBY’s daily e-mail
Follow YIMBYgram for real-time photo updates
Like YIMBY on Facebook
Follow YIMBY’s Twitter for the latest in YIMBYnews

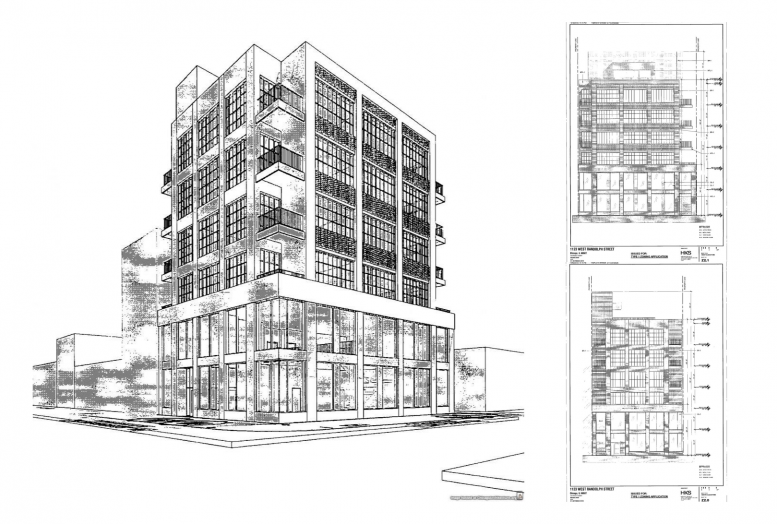
Be the first to comment on "Structural Work Rises Above Grade for 1123 W Randolph Street in West Loop"