Updated plans have been revealed for the mixed-use skyscraper at 420 N May Street in the West Loop. Located on the northwest corner with W Kinzie Street, the proposal will replace a couple of existing structures and their adjacent parking lot. Miami-based developer Crescent Heights presented the HPA-designed plans to the community at a meeting earlier this week. The developer also recently placed the parcel earmarked for NEMA phase II in the South Loop for sale.
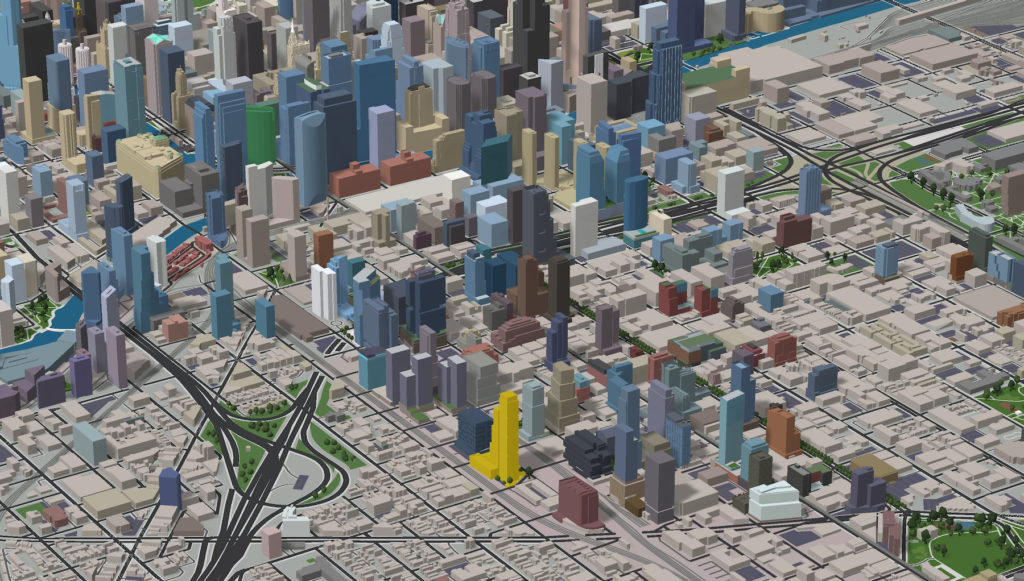
420 N May Street (gold). Model by Jack Crawford / Rebar Radar
The large site will be redeveloped with a single skyscraper with a large podium base that incorporates one of the existing buildings into it, preserving its original facade and incorporating the water tower into the rooftop. However parking was the largest change we saw on its zoning application earlier this year with the number rising from 339 to 440 vehicle spaces. At the meeting it was disclosed the additional spots will be in an underground level so as to not increase the podium’s six-story height.
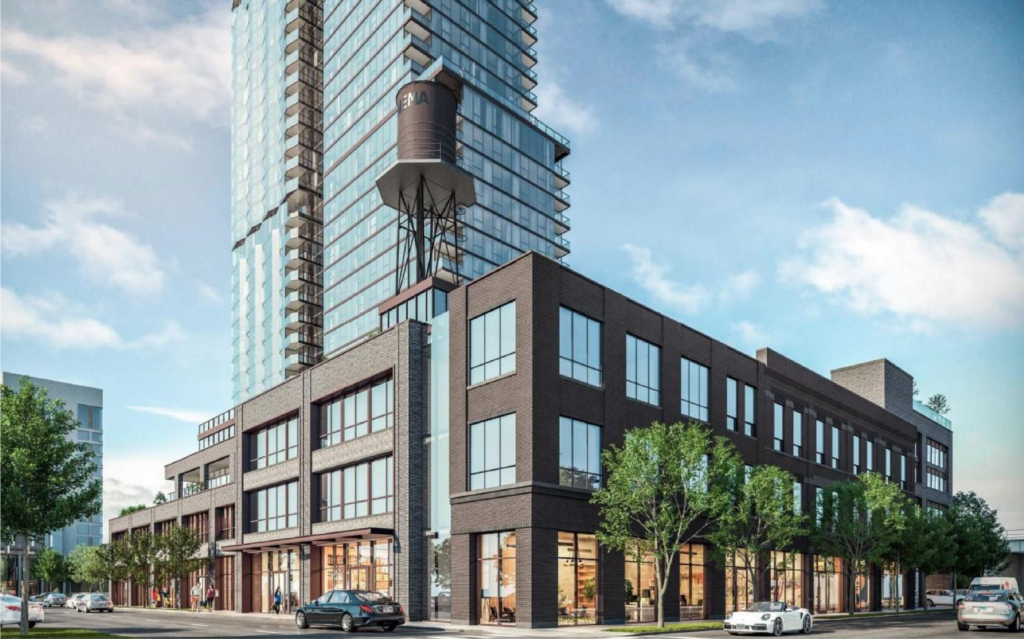
Rendering of 420 N May Street by HPA
However the increase was not enough for locals who are demanding for even more parking, although traffic in the area is already heavy and has been a large argument against more development from the community. However the ground floor will provide a small public space in the form of a plaza surrounding the tower’s footprint along the diagonal stretch of N Racine Avenue. This will lead to the residential entrance, 3,140 square-feet of retail space, and some amenities.
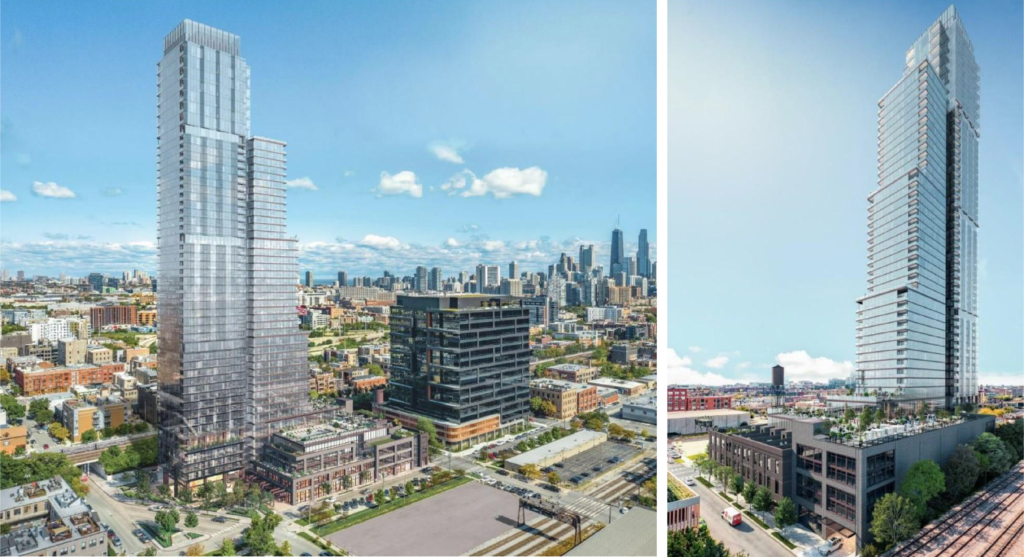
Renderings of 420 N May Street by HPA
Anchoring the project will be the 53-story and 615-foot-tall tower on the west end of the site. Its stacking-box form and direct connection to the street will allow it to appear as an independent structure rather than sitting on a podium. Within will be 587 residential units made up of micro, studios, one-bedroom, two-bedroom, and three-bedroom layouts, of which 118 residences will be considered affordable for those making 60 percent AMI.
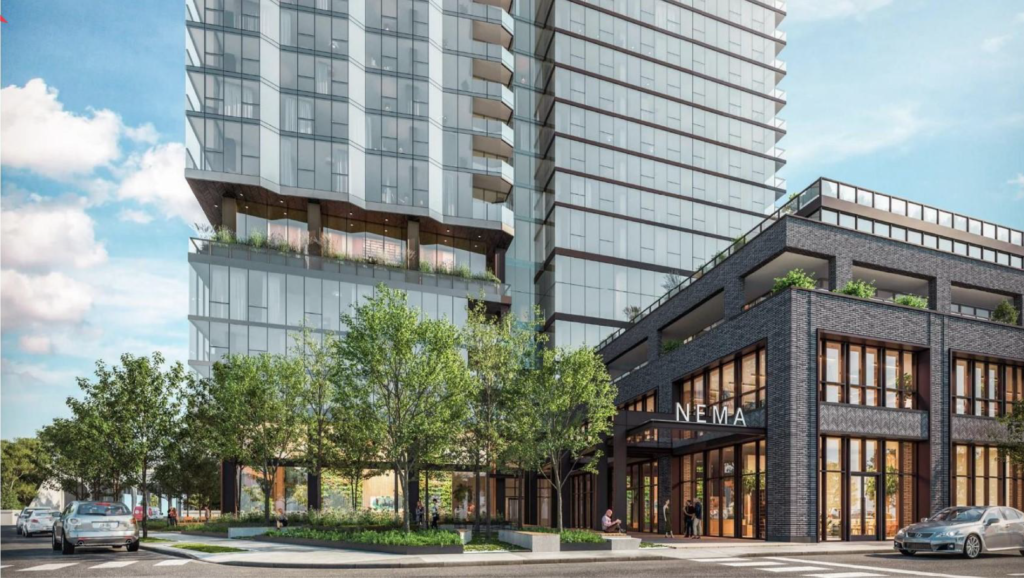
Rendering of 420 N May Street by HPA
However neighbors worry it will be too tall for the area and cast a large shadow on the surrounding smaller buildings; and the alderman asked for the height to be regulated. Now the designers will take the comments back and work on any changes prior to its next review with the city prior to its approvals. The $300 million project has no construction timeline at the moment, with a groundbreaking at least a year away according to Crescent Heights.
Subscribe to YIMBY’s daily e-mail
Follow YIMBYgram for real-time photo updates
Like YIMBY on Facebook
Follow YIMBY’s Twitter for the latest in YIMBYnews

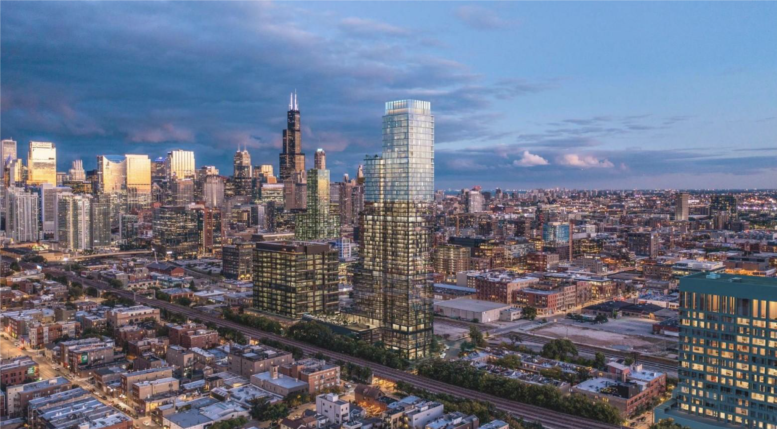
Smh welp expect a nasty height cut on this on, hopefully it’ll still be in the 150m range
What is “150m?”
I believe he means 150 meters = 500 feet roughly
Buildings under 150 m are no longer termed a “skyscraper”, which is likely the point beign made here.
handsome piece
I’m glad they’re able to incorporate some of the existing buildings.
Not to turn away new investment, but I wish that we had more new investment going into vacant lots, parking lots, and disinvested parts of the city rather than functioning existing buildings. That more where it’s needed.
Comrade Carlos Ramirez Rosa will not let this through. It’s not social housing. It’s not 10 percent ami. The developer would be better off staying in Florida.
Excellent!
Parking is eating West Loop up. Someone really needs to educate residents and city leaders that with more parking there’s more driving. It’s a direct correlation.
A better solution is to create a robust fund to create a city wide car share similar to the neighborhood opportunity fund. Any luxury building that insists on having a lot of parking spaces needs to pay a hefty amount into this fund that goes towards a car share, pedestrian infrastructure and transit infrastructure.
RIP Car2Go
How many years have you been in Real Estate? It could be you need an education on what it takes to attract buyers in a suburban city surrounded by farmland and a giant lake. And part of the winning formula is a place to park your car(s).