The sale of the land for the mixed-use development at 1234 W Randolph Street in Fulton Market has now been finalized. Located on the intersection with N Elizabeth Street and replacing a couple of commercial structures, the development can now proceed after originally being proposed as a hotel multiple years ago. Developers Azur Holdings and Golub & Company are behind the project with architecture firm SCB working on its design.
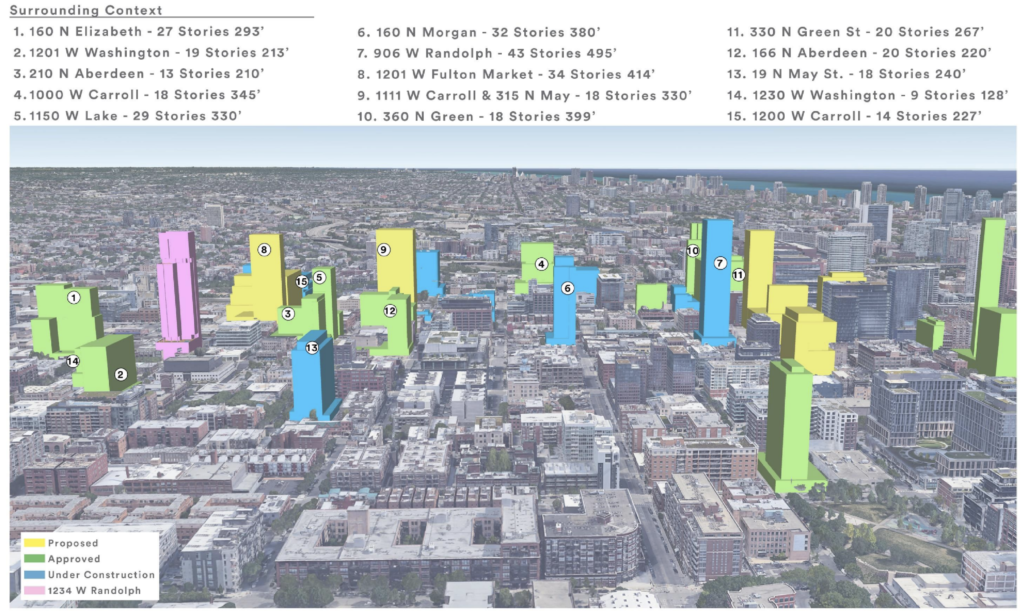
Site context rendering of 1234 W Randolph Street by SCB
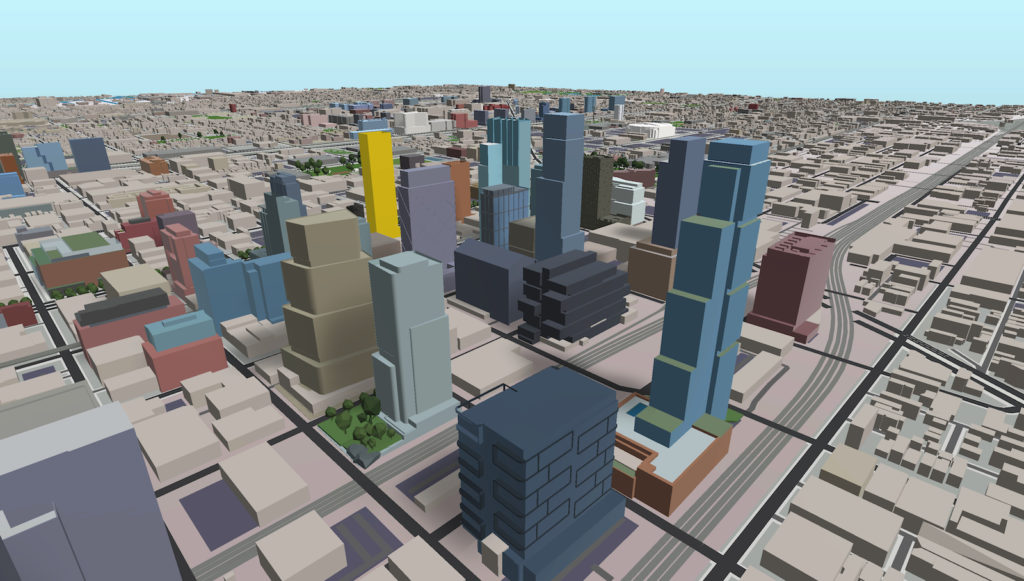
1234 W Randolph Street (gold). Model by Jack Crawford / Rebar Radar
The land was previously owned by the New Dairy Co. who put it up for sale back in 2016 in hopes of cashing in on the area’s growing popularity according to TheRealDeal. Now after the development team received a large majority of its approvals including the Plan Commission and City Council, Azur Holdings has closed on the $10 million purchase of the site. With this they can now proceed with plans for the new tower.
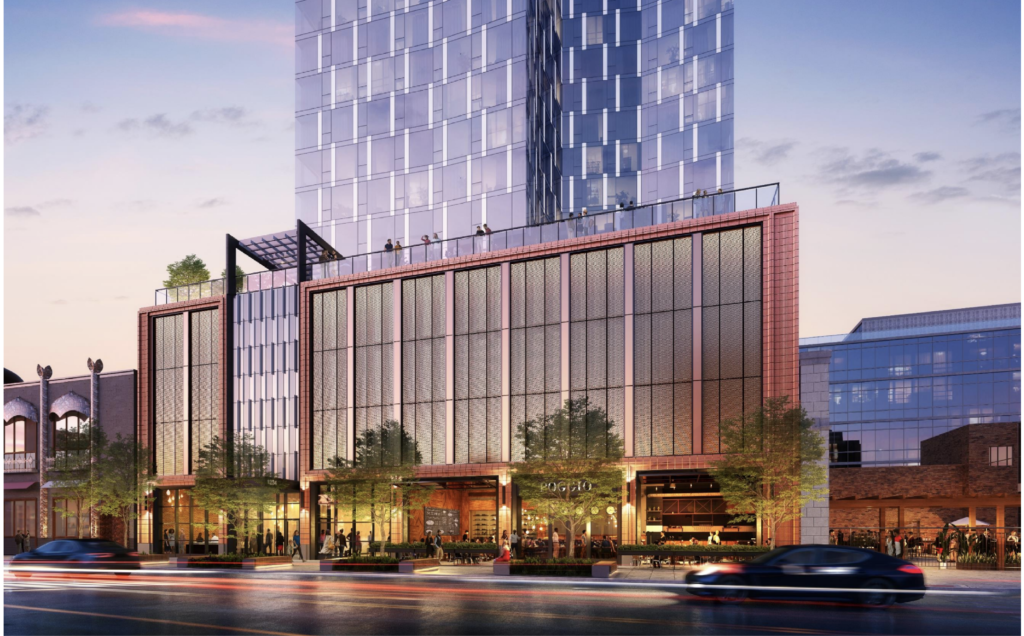
Podium rendering of 1234 W Randolph Street by SCB
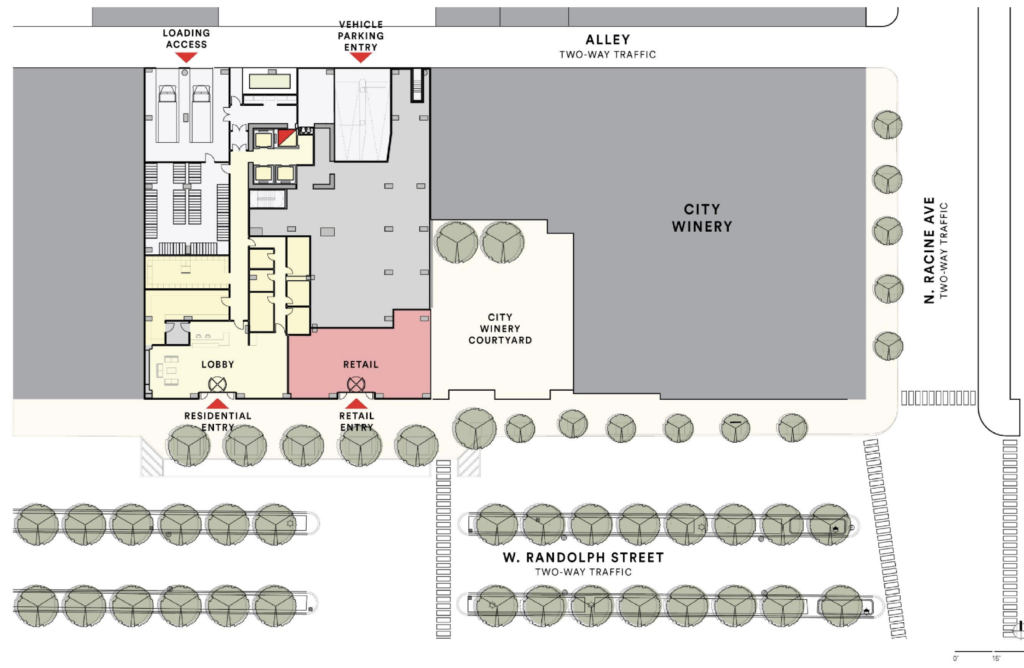
Ground floor plan of 1234 W Randolph Street by SCB
Rising 41 stories and 460 feet in height along the adjacent L-tracks, the L-shaped tower will sit on top of a five-story podium that is topped by an amenity deck. On the ground floor there will be a small lobby and 1,800 square feet of commercial space adjacent to the City Winery courtyard. The relatively small lot means that the parking garage entrance will be off of the rear alley and thus no new curb cuts will be needed, with the upper floors containing a 113-vehicle and 390-bicycle parking garage.
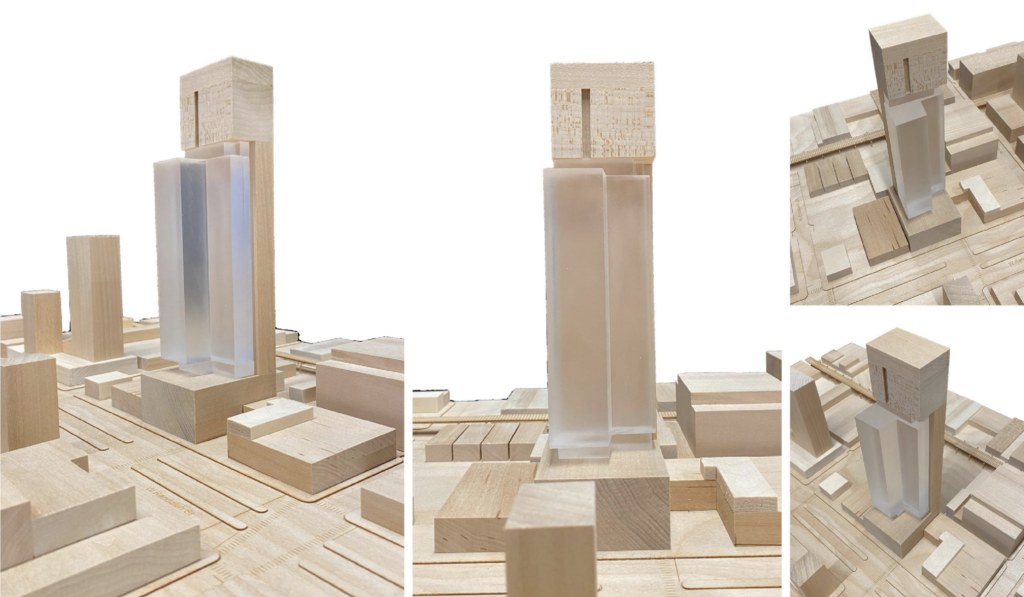
Massing model of 1234 W Randolph Street by SCB
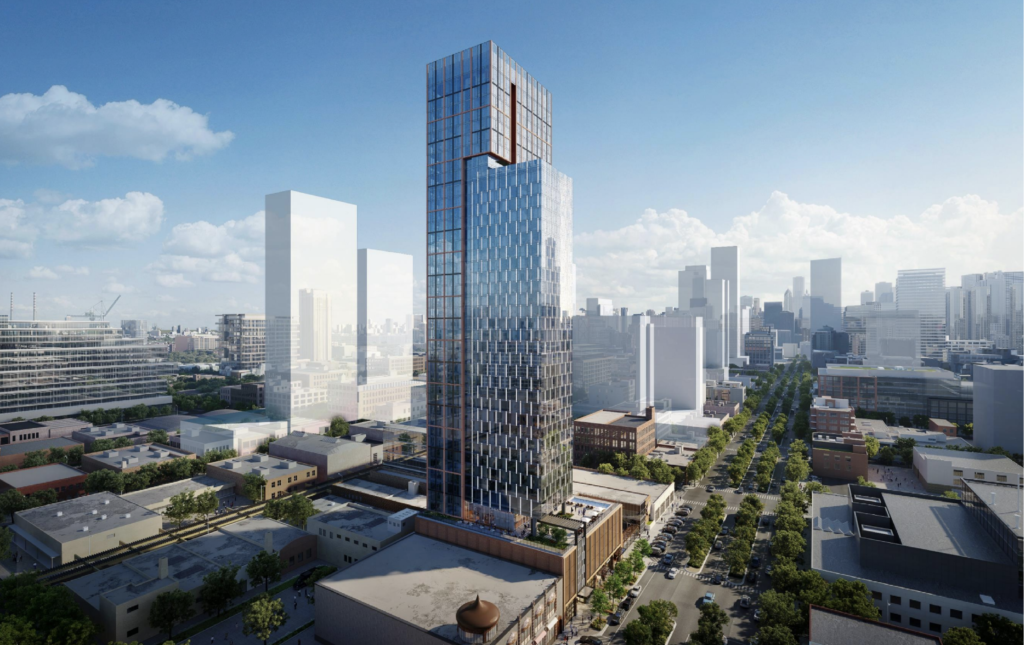
Rendering of 1234 W Randolph Street by SCB
Meant to appear as two interlocking pieces, the tower itself will consist of a taller portion clad in glass with an orange-colored grid while the shorter portion utilizes a staggering silver vertical mullion. Within this will be 395 residential units made up of studios, one-, and two-bedroom layouts of which 79 apartments will be considered affordable for those making 60 percent AMI. All residents will have access to a rooftop pool and outdoor deck on the sixth floor, as well as a smaller outdoor deck on the 35th floor setback.
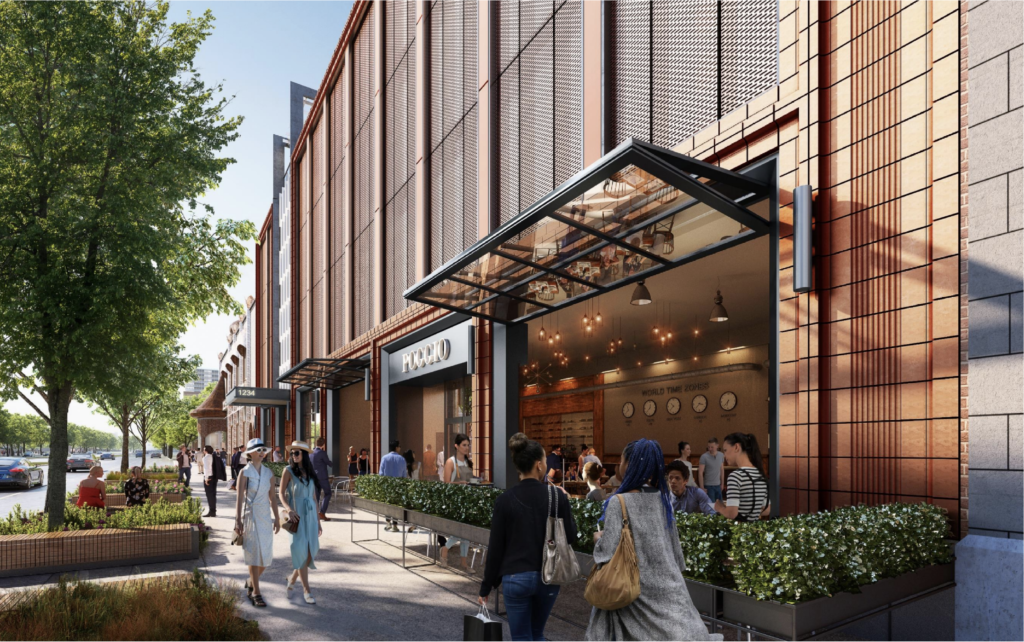
Podium rendering of 1234 W Randolph Street by SCB
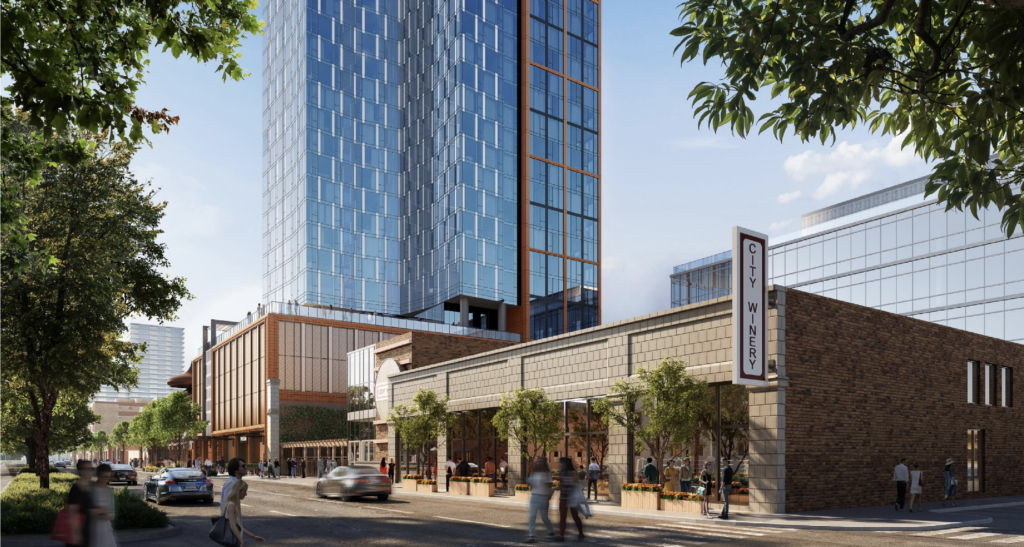
Podium rendering of 1234 W Randolph Street by SCB
Future residents will have access to CTA bus service for Routes 8, 9, and 20 as well as the CTA Pink and Green Lines at the Morgan and Ashland stations within a ten-minute walk. With the land being purchased and already having received approval from the city, the $160 million project is cleared to move forward with a groundbreaking. While no formal date has been announced, if financing is secure then the developer is aiming for a mid to late-2024 start date as of earlier this year.
Subscribe to YIMBY’s daily e-mail
Follow YIMBYgram for real-time photo updates
Like YIMBY on Facebook
Follow YIMBY’s Twitter for the latest in YIMBYnews

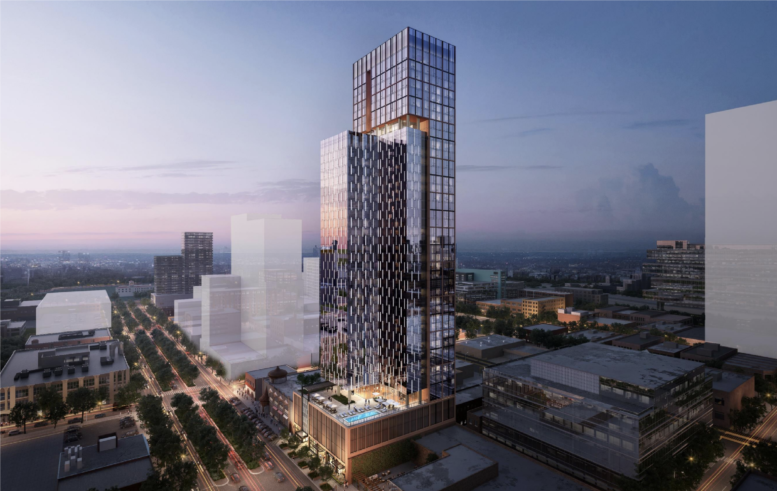
I wish the podium was more contextual. A floor shorter and it would have better fit with the restaurant next door.
I want to be a tenant on this tower how can I look for it when ready through the lottery
I love the view looking north of the proposed/approved/under construction!
395 units lol, not 95 units.
Hi Chiguy, thanks for catching that, we have updated the article.