Final facade work is currently in progress at The Dylan, a 30-story mixed-use development at 160 N Morgan Street in Fulton Market. A collaborative effort between Sterling Bay and Ascentris, the 350-foot building will house 282 rental apartments above a retail section spanning 2,657 square feet.
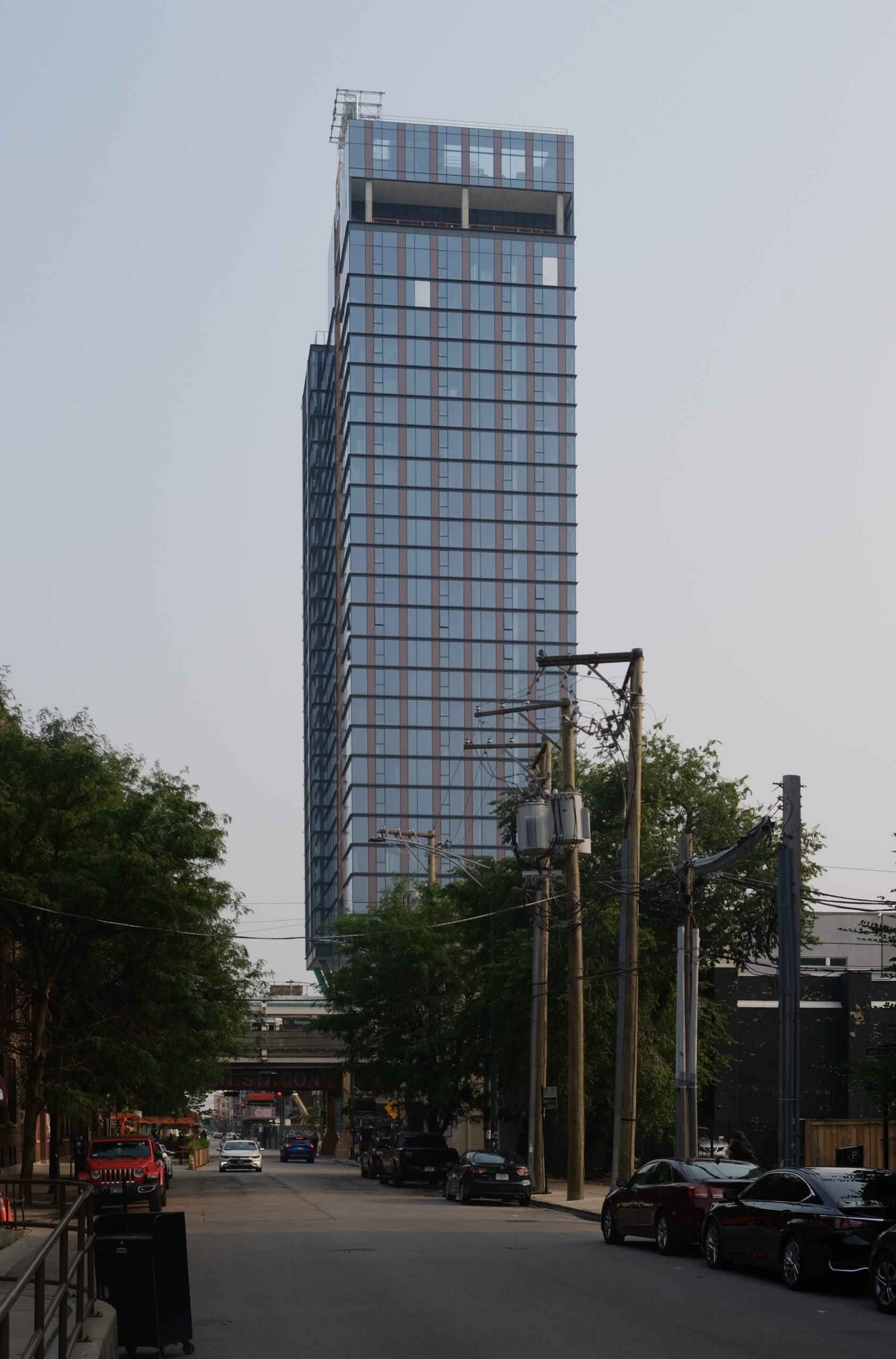
The Dylan. Photo by Jack Crawford
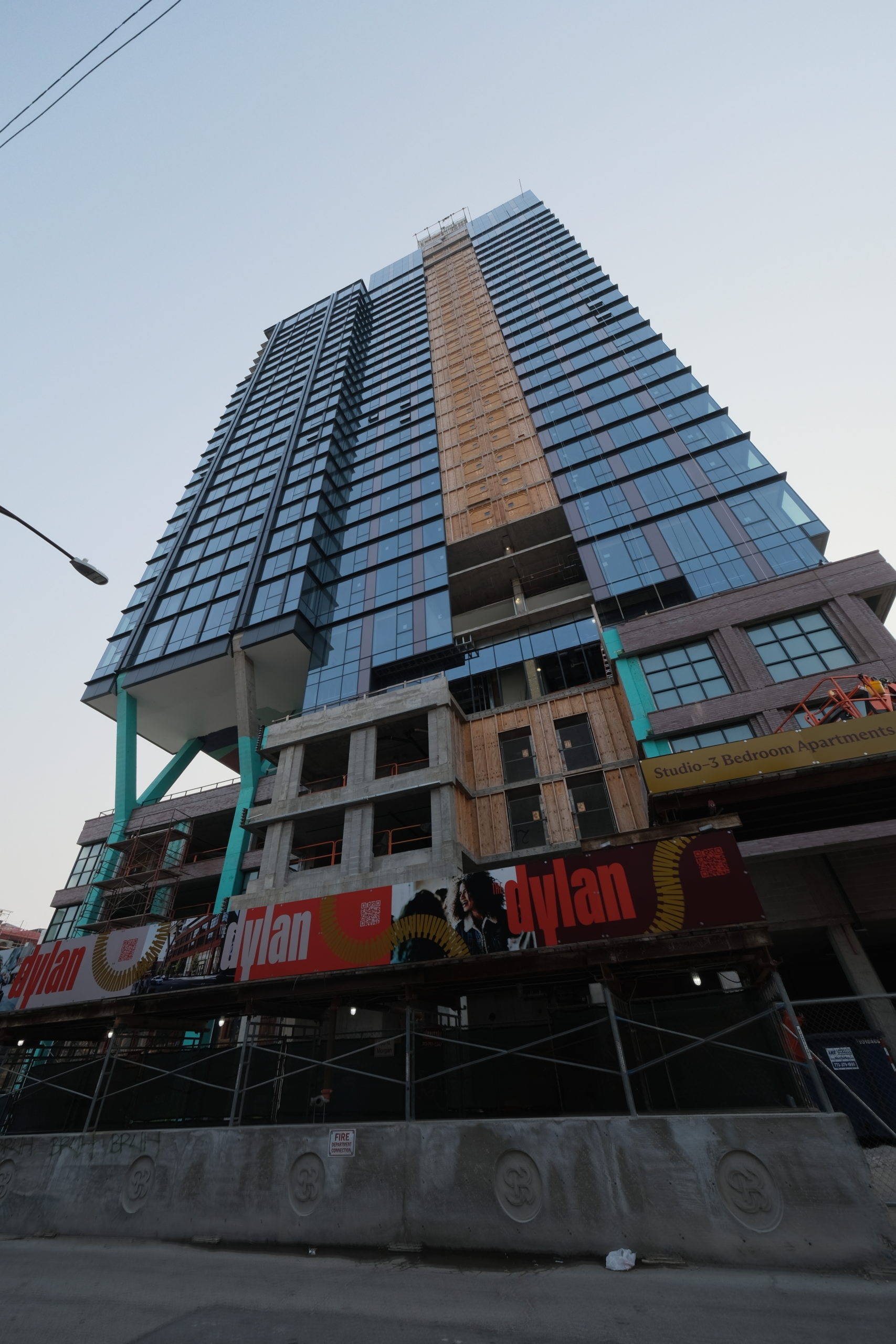
The Dylan. Photo by Jack Crawford
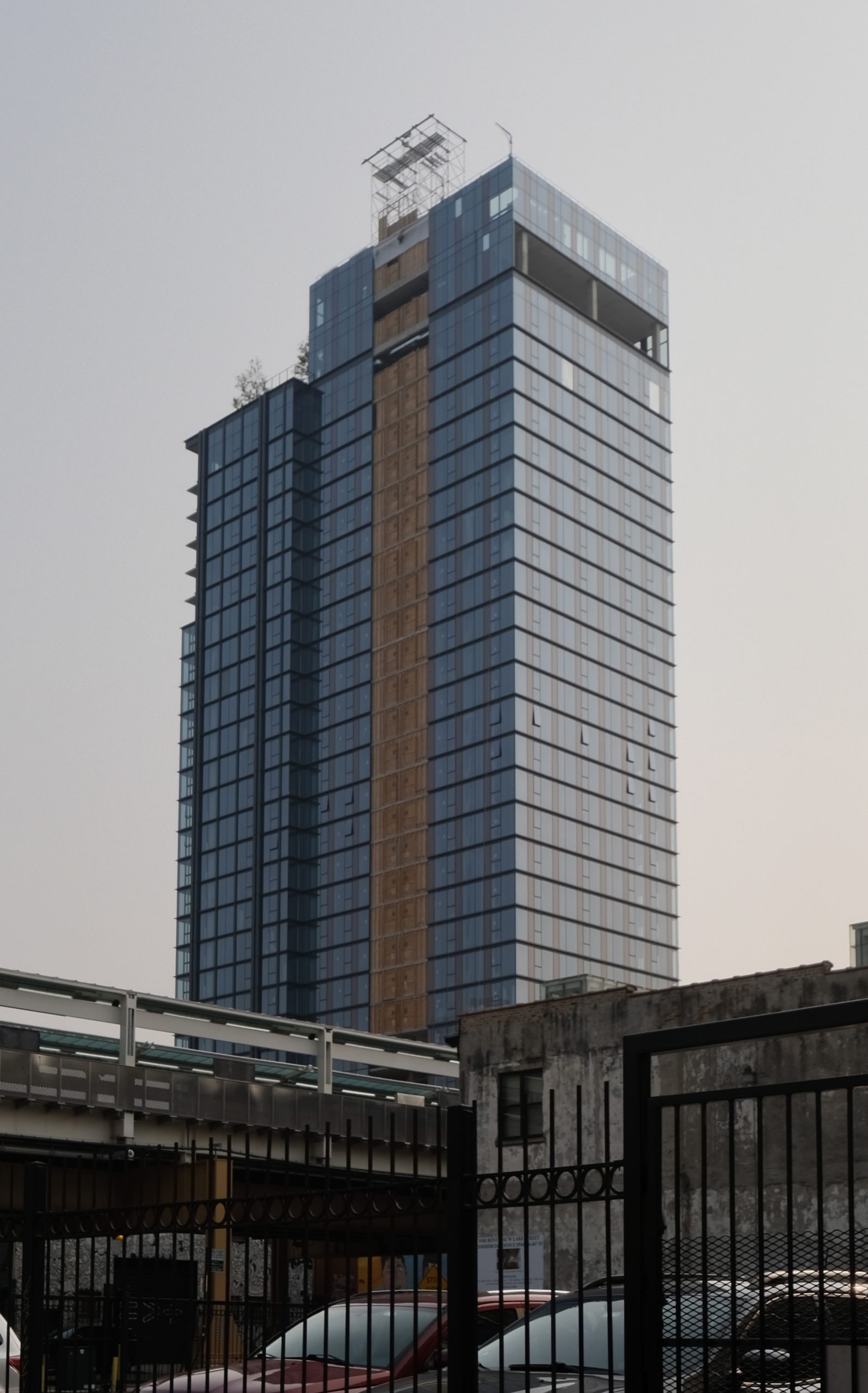
The Dylan. Photo by Jack Crawford
The Dylan’s apartment listings offer a variety of floor plans, ranging from studios to two-bedroom residences, with 28 units reserved for affordable housing. In addition, the developers have made a financial commitment of $2 million to the Neighborhood Opportunity Fund and an additional $5.26 million to Solar Lofts, a mixed-income housing development in the South Loop.
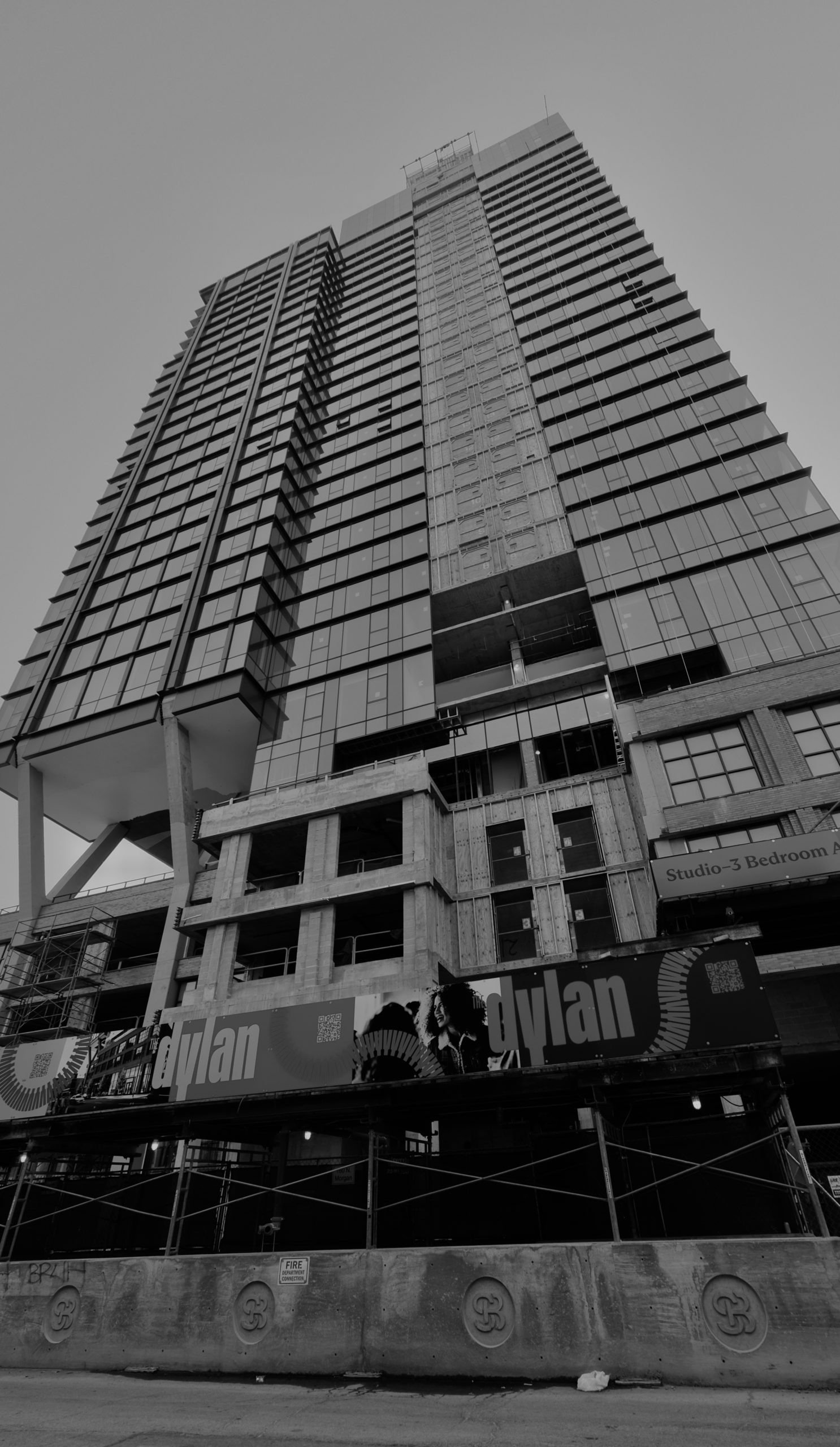
The Dylan. Photo by Jack Crawford
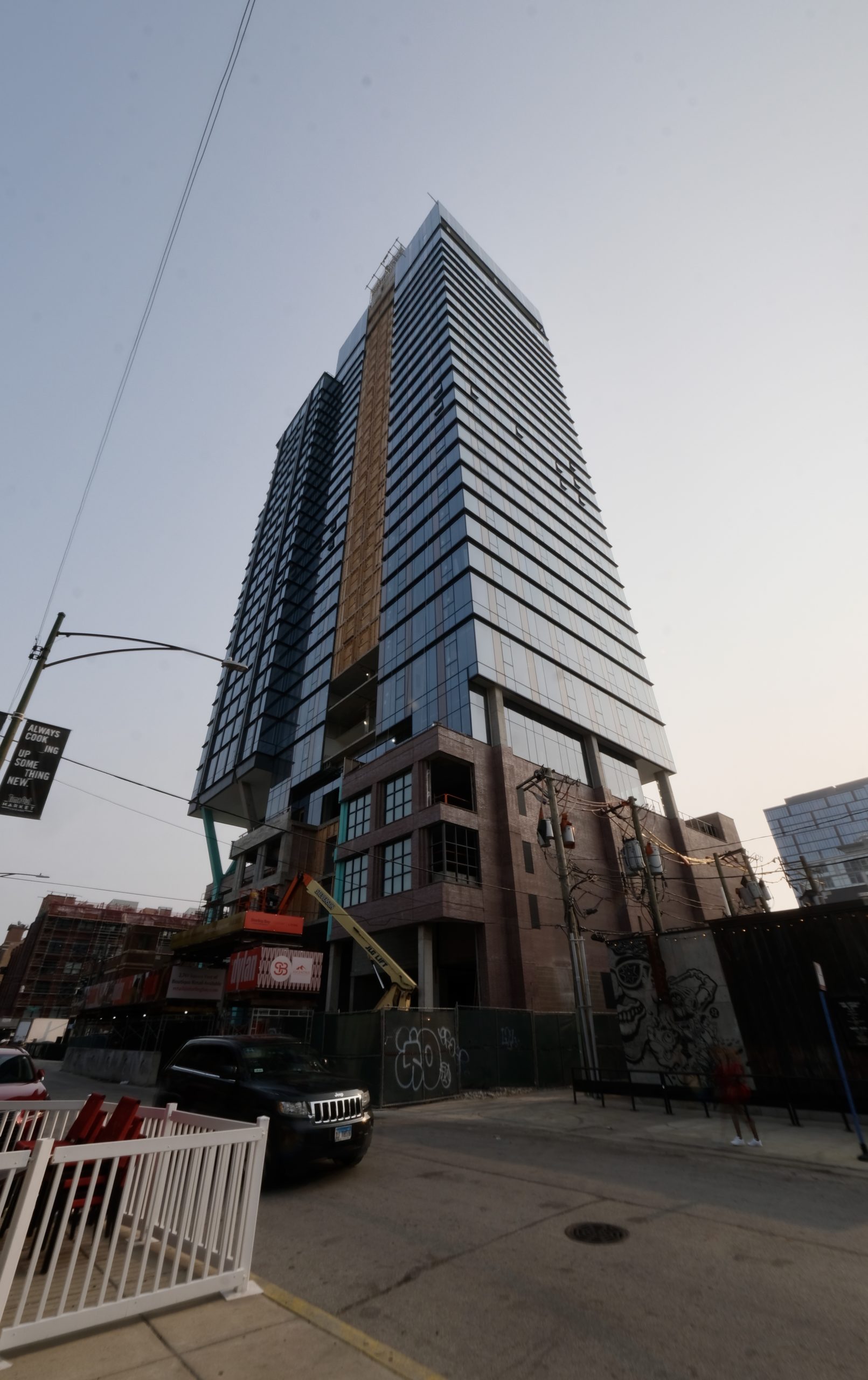
The Dylan. Photo by Jack Crawford
Amenities will include an outdoor deck on the fifth floor, a fitness center, and a lounge. Notably, there will be a sky deck will a pool more than 300 feet above street level. For parking, there will be 89 spaces in a podium garage and 153 bicycle parking slots.
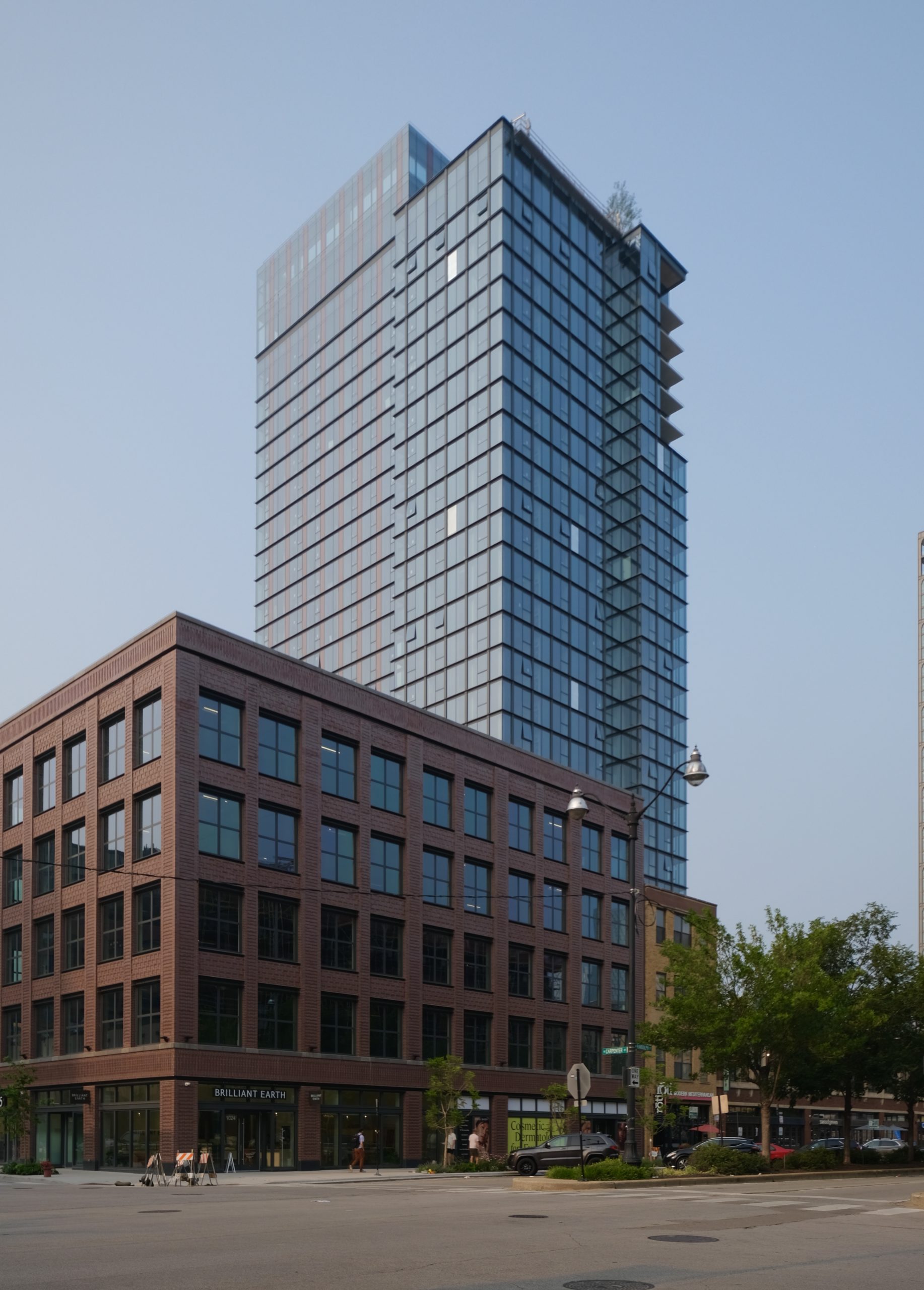
The Dylan. Photo by Jack Crawford
bKL Architecture‘s design features a rectangular profile divided into two staggered volumes. The exterior comprises floor-to-ceiling windows, red metallic panels, and dark gray metallic details. The tower’s southern section overhangs the podium, supported by distinctive Y-shaped columns. Mural artist Emmy Star Brown has also painted the underside.
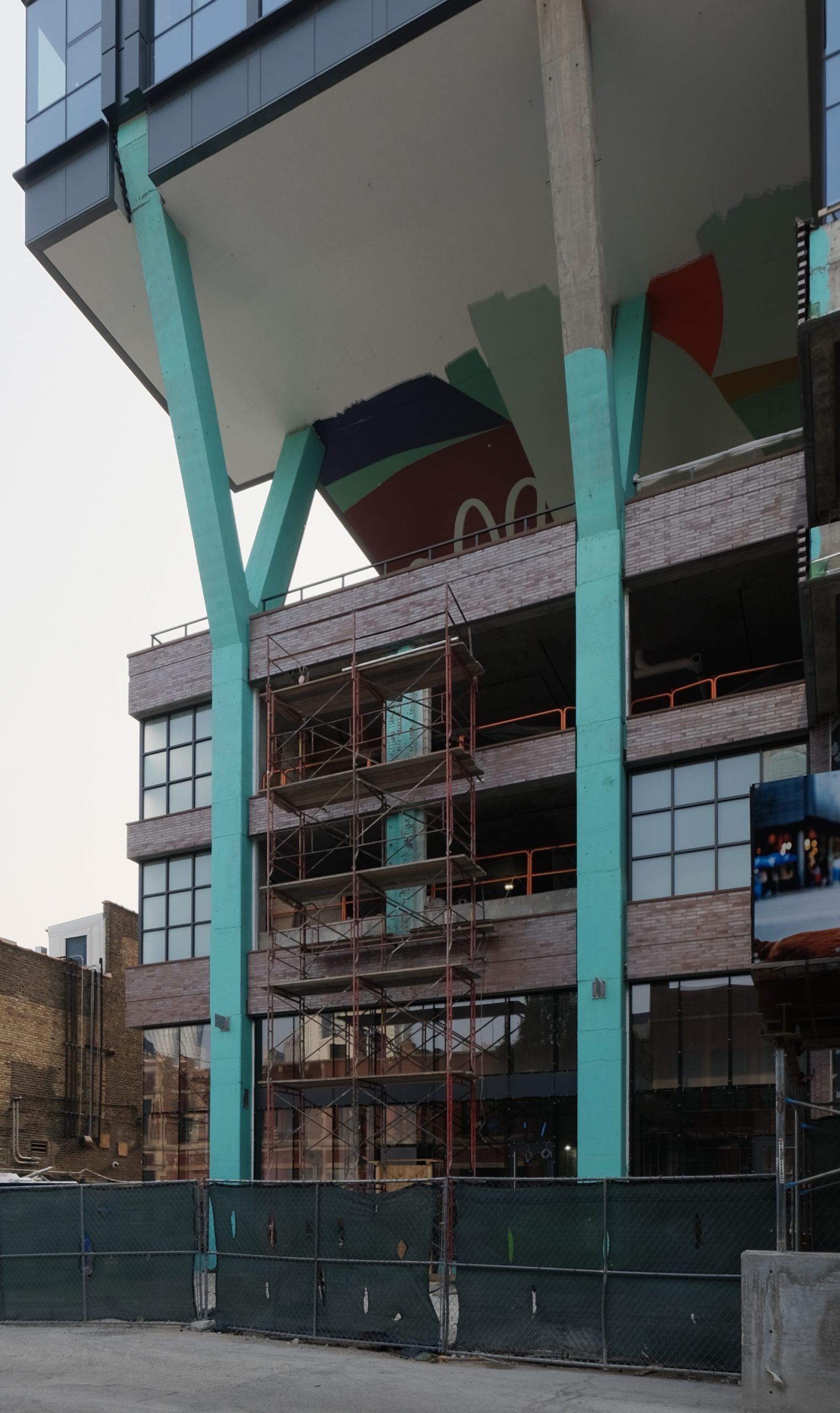
The Dylan. Photo by Jack Crawford
As for public transportation, The Dylan is positioned with various options nearby. A 10-minute walking radius allows access to several Divvy bike stations and bus transit services for Routes 8 and 20. Also, Morgan station, serving the Green and Pink Lines, is a one-minute walk to the north.
Walsh Construction, the project’s general contractor, has erected the tower for a reported $82 million. Pre-leasing is opening this summer, while full move-ins will be in the fall.
Subscribe to YIMBY’s daily e-mail
Follow YIMBYgram for real-time photo updates
Like YIMBY on Facebook
Follow YIMBY’s Twitter for the latest in YIMBYnews

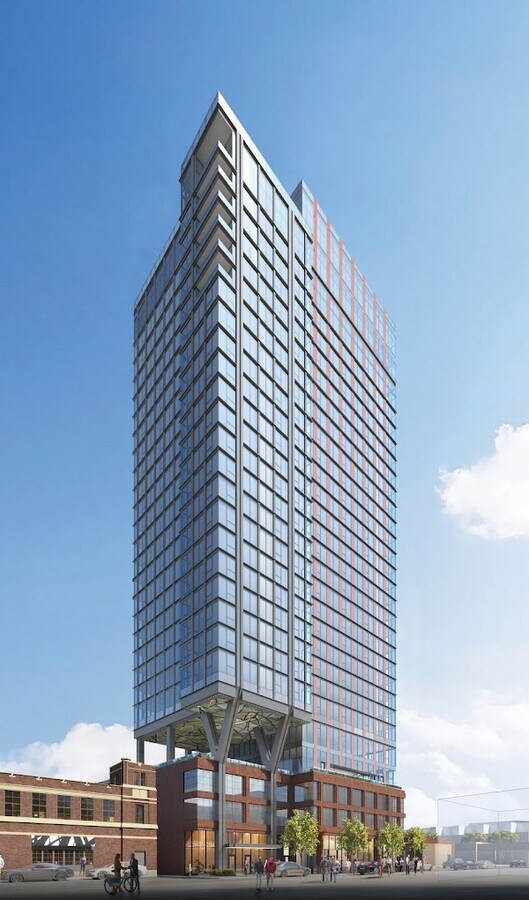
yawn
yikes!