South Loop’s new 73-story residential skyscraper, 1000M, is progressing toward its final 805-foot height at 1000 S Michigan Avenue. The building, a collaboration between JK Equities, Time Equities, and Oak Capitals, has pivoted from initially offering from 506 condominium units to now renting 738 apartments. The project, as of yesterday, has released its updated marketing campaign on its official website.
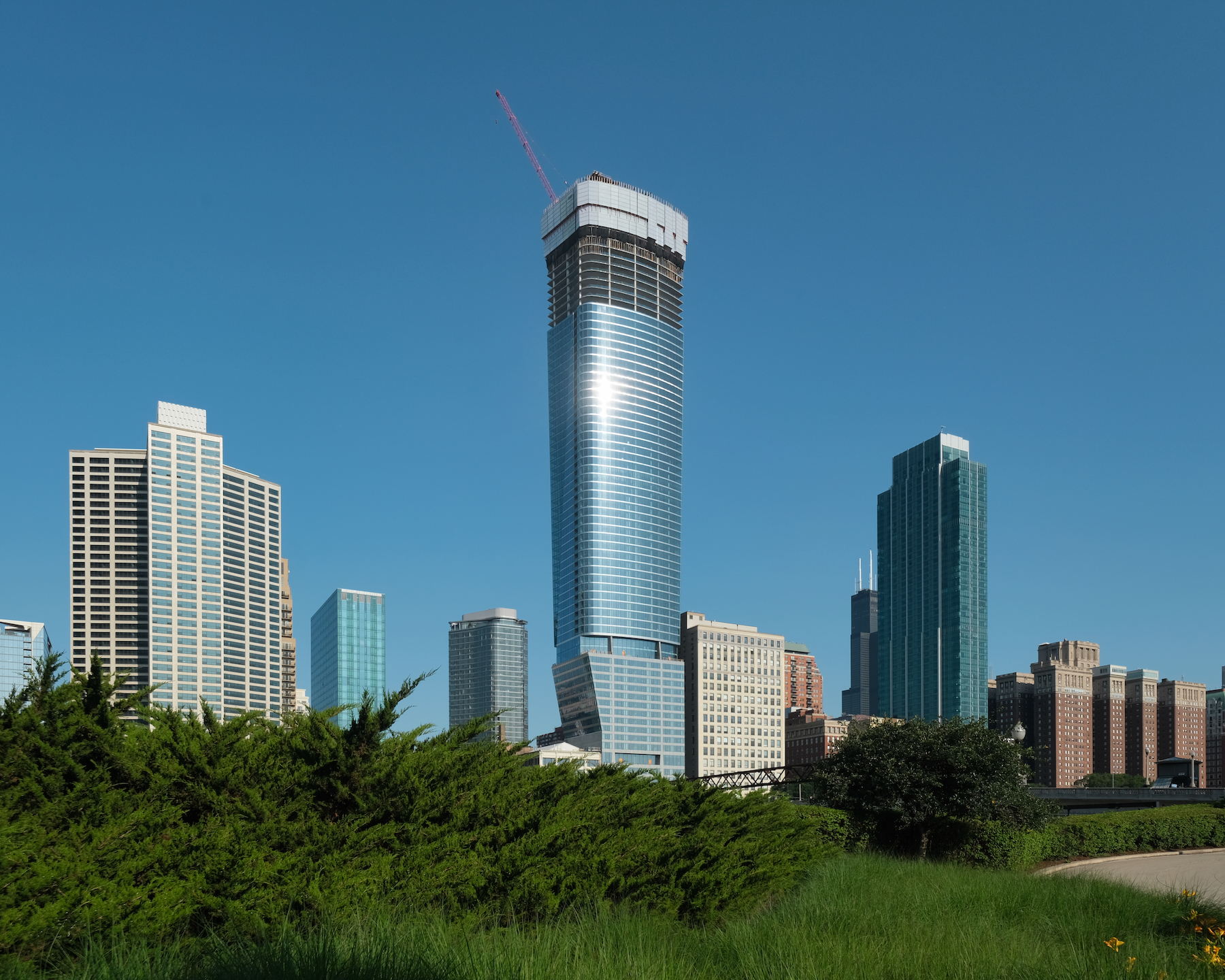
1000M. Photo by Jack Crawford
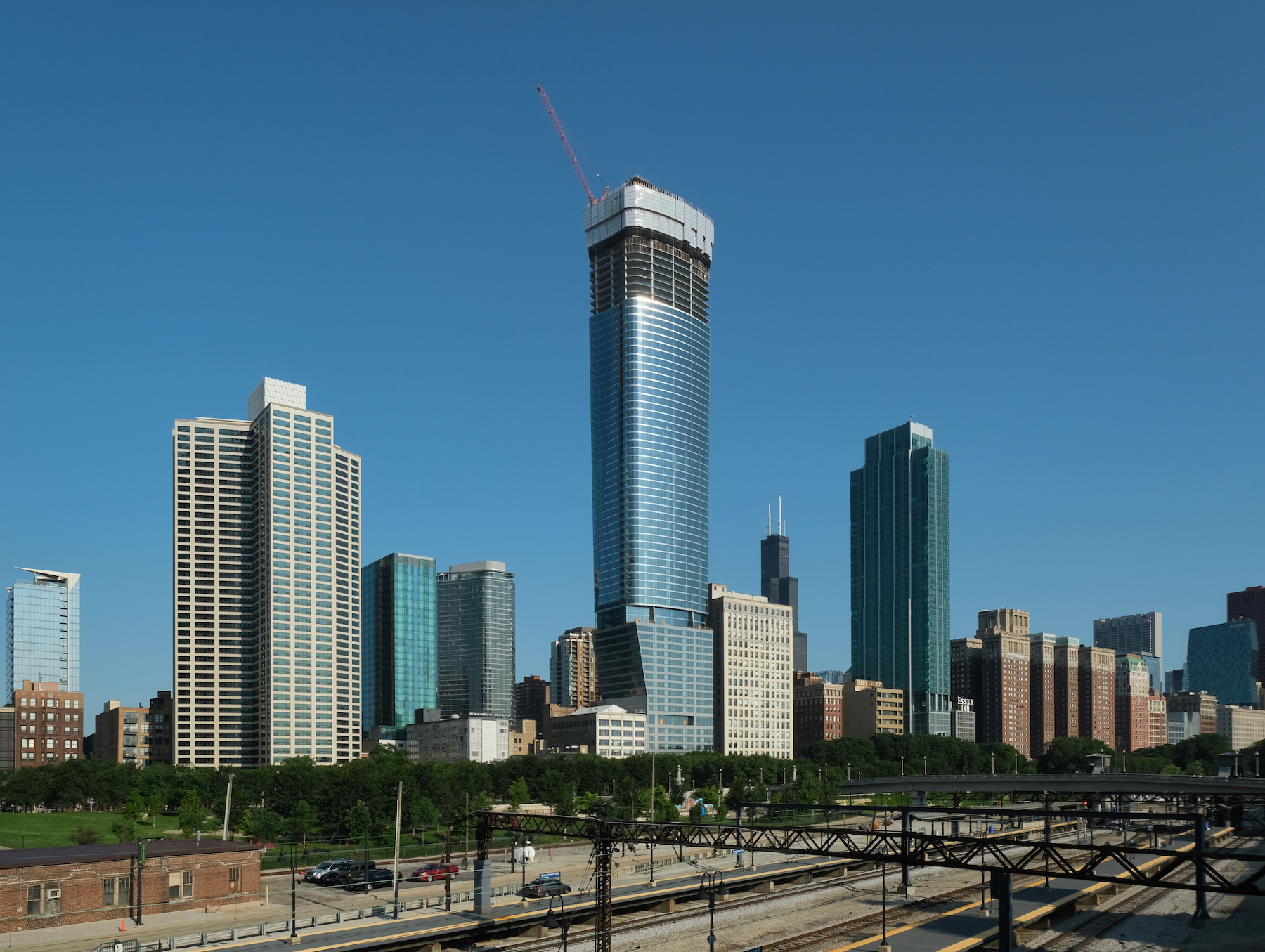
1000M. Photo by Jack Crawford
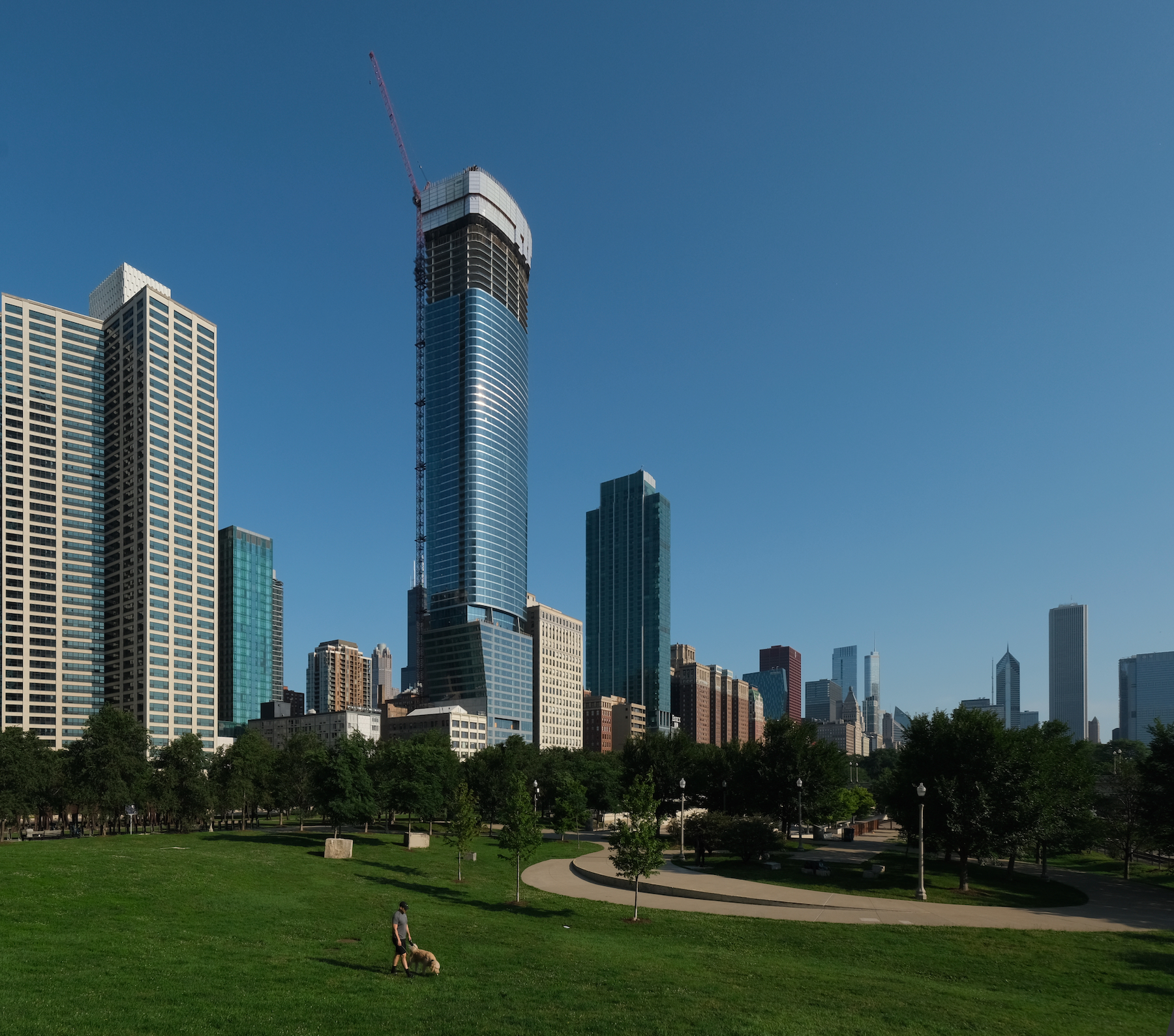
1000M. Photo by Jack Crawford
The cylindrical design of the building expands towards the top and is supported by a cantilevering south-facing podium, the work of the late architect Helmut Jahn and his recently rebranded firm, Jahn/. The design combines a glass curtain wall with metallic paneling and accents, decorating both the tower and podium.
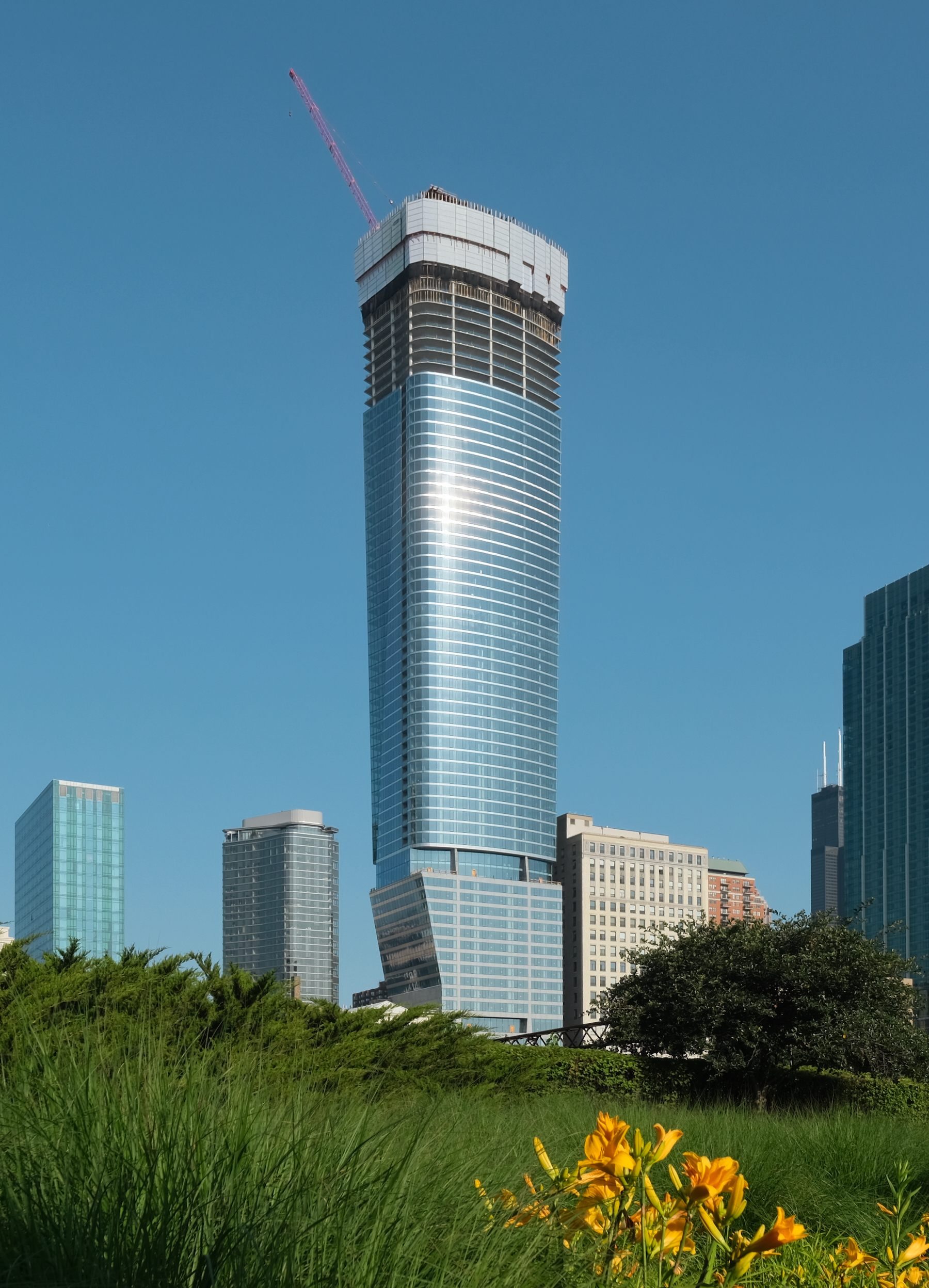
1000M. Photo by Jack Crawford
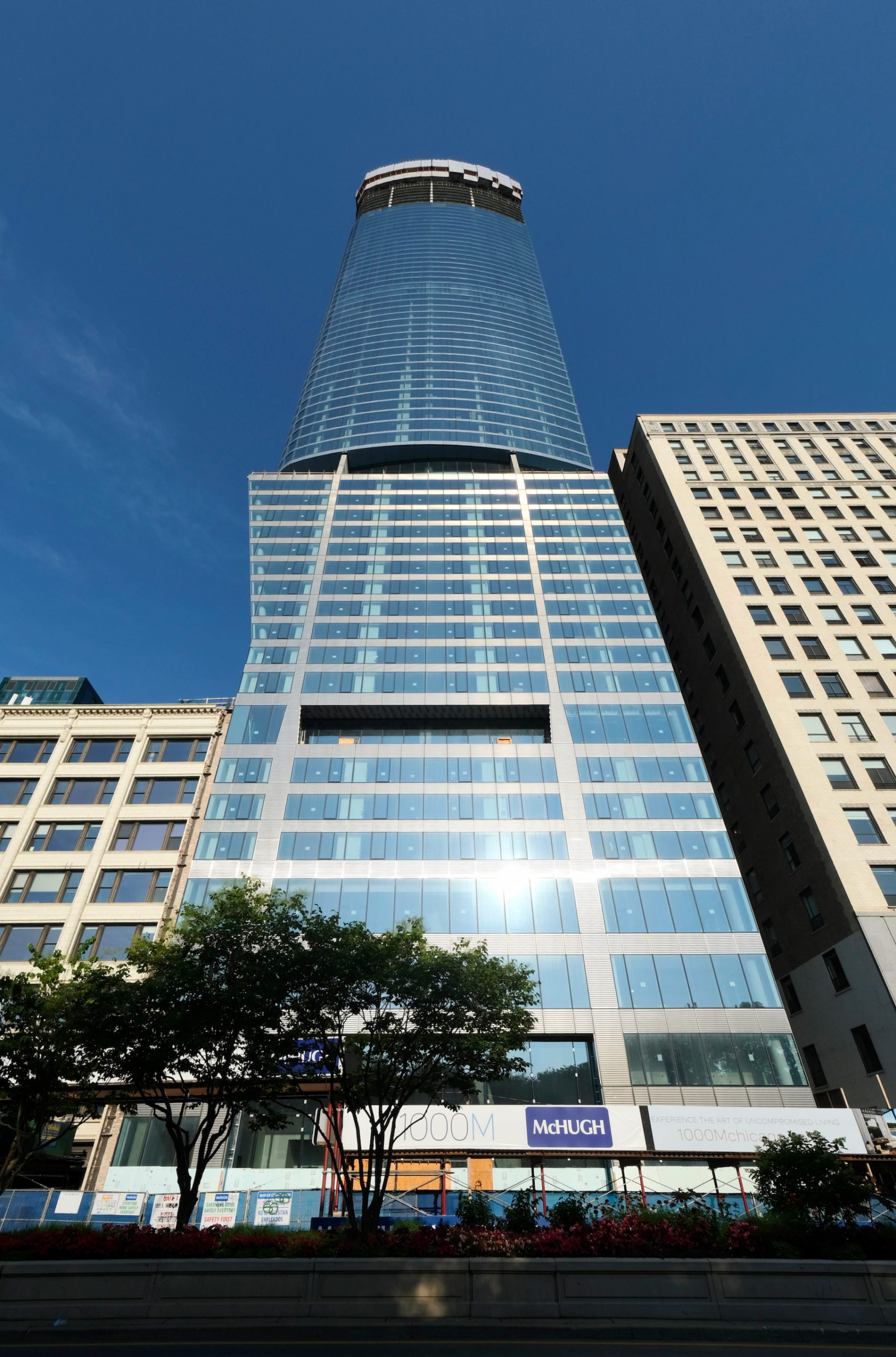
1000M. Photo by Jack Crawford
Of the 738 units planned, 23 are designated as affordable housing. The diverse floor plan includes studios, one-, two-, and three-bedroom apartments, with the uppermost levels hosting rentable penthouse units. The interiors of these apartments, as well as the amenity areas, are designed by Chicago-based interior designer Kara Mann.
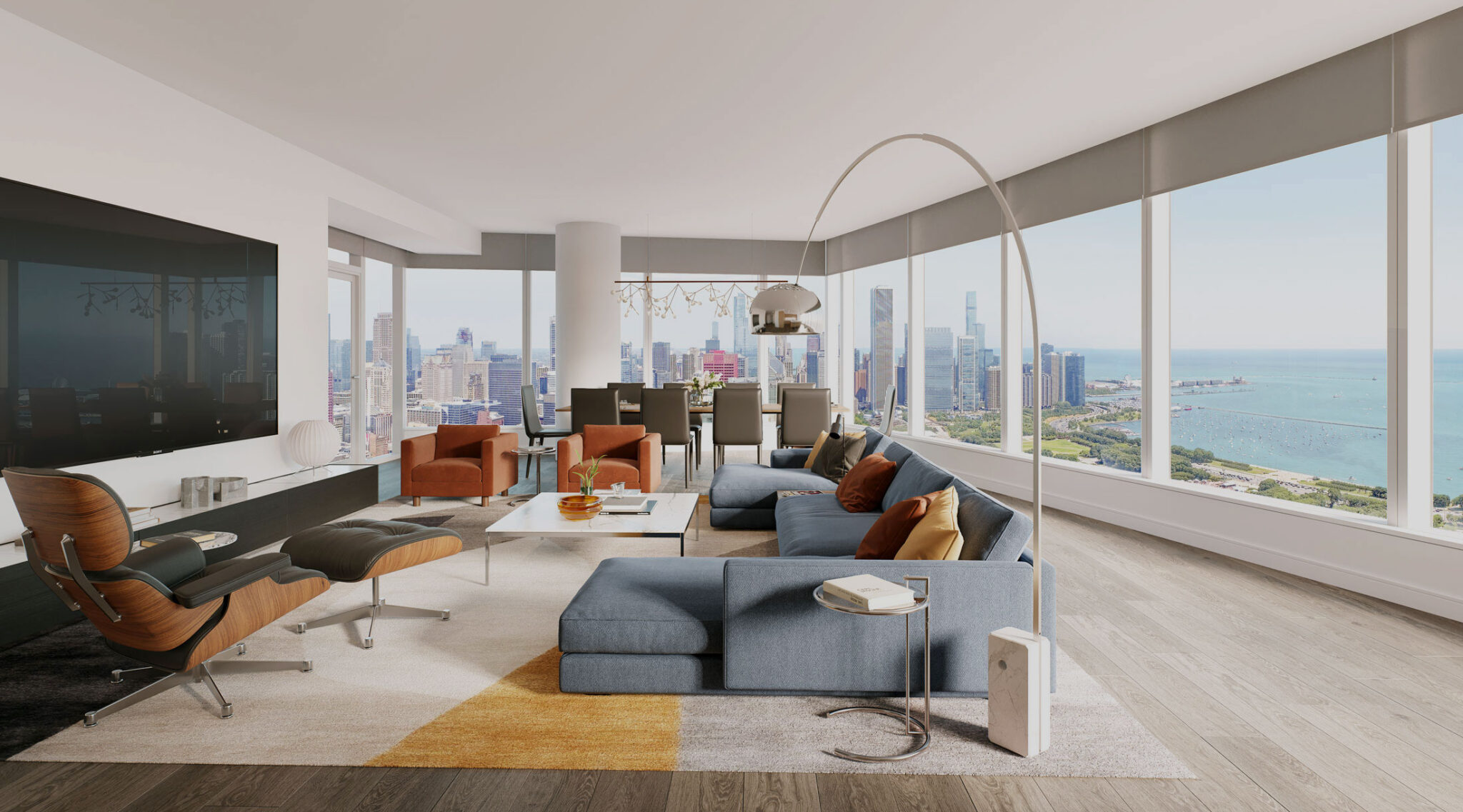
Unit interior via 1000 S Michigan Equity, LLC
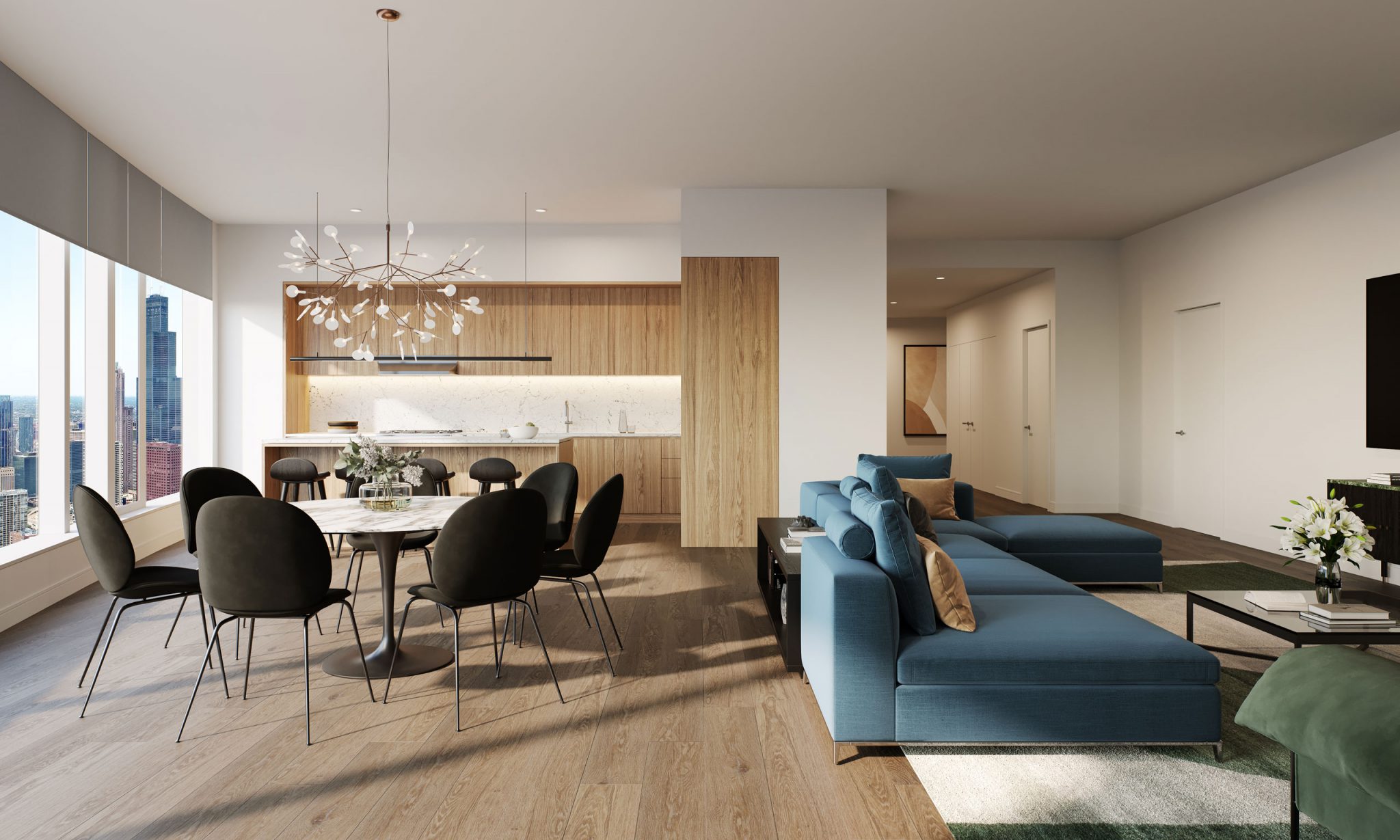
Unit interior via 1000 S Michigan Equity LLC
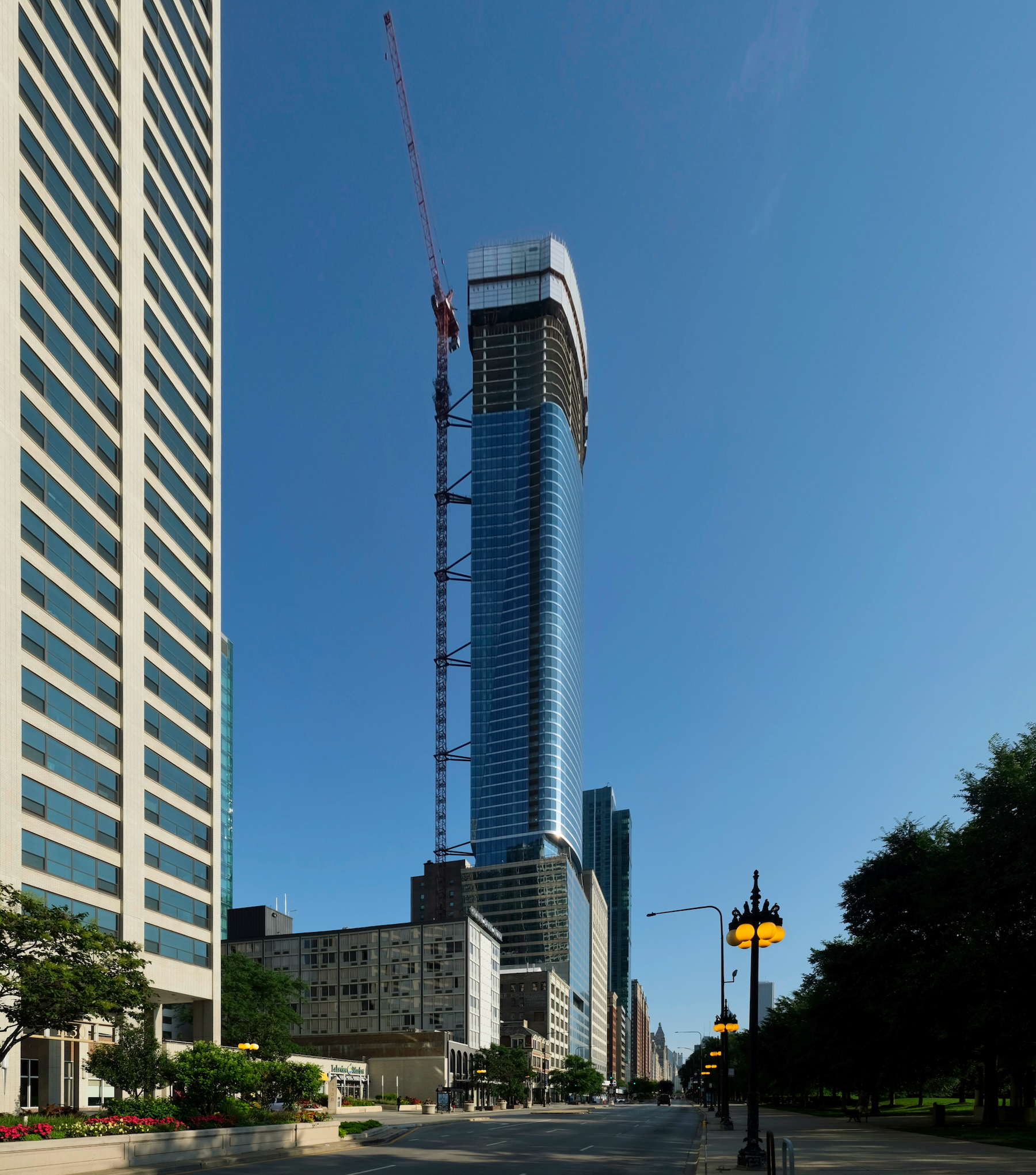
1000M. Photo by Jack Crawford
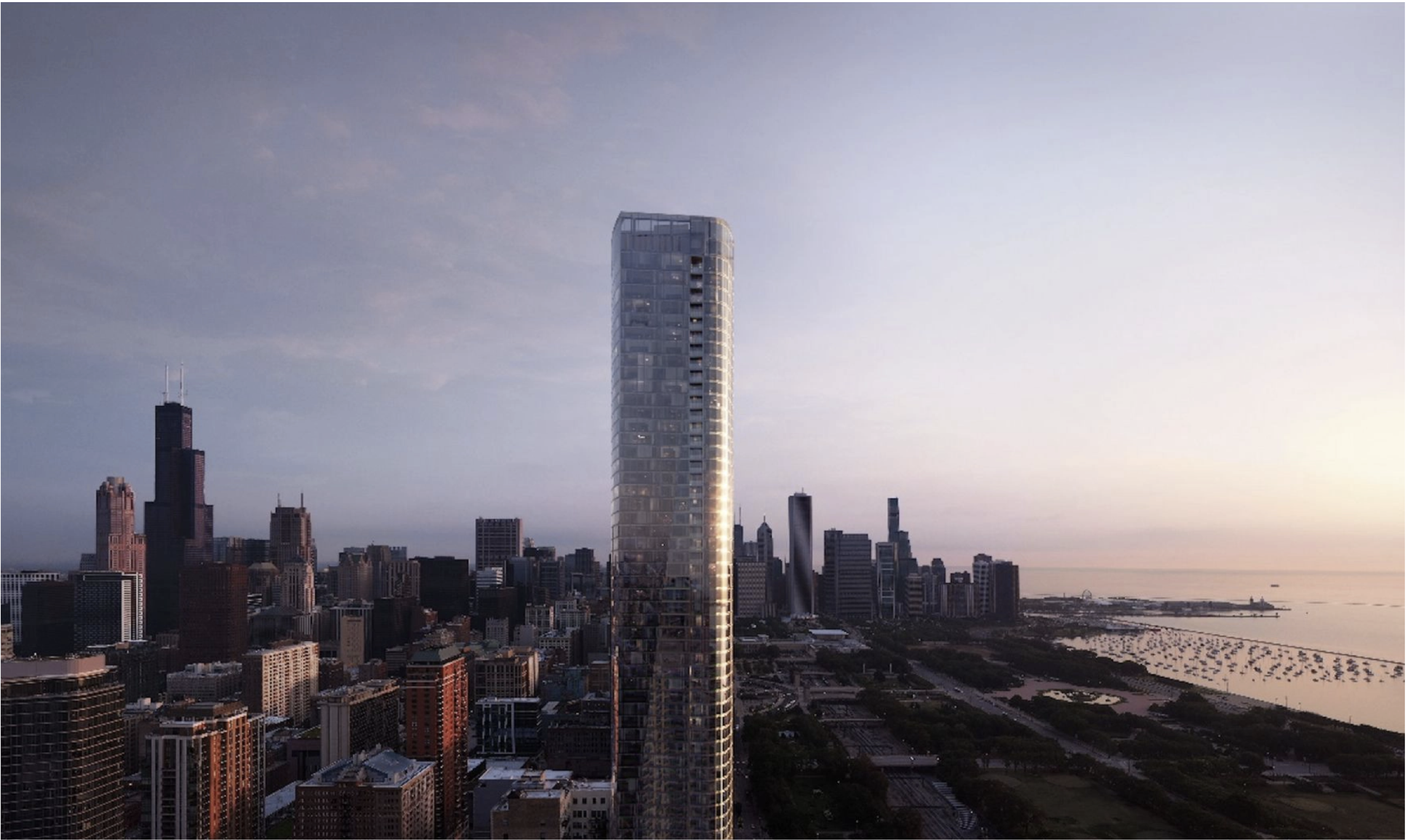
Early sunrise rendering of revised 1000M by Jahn/
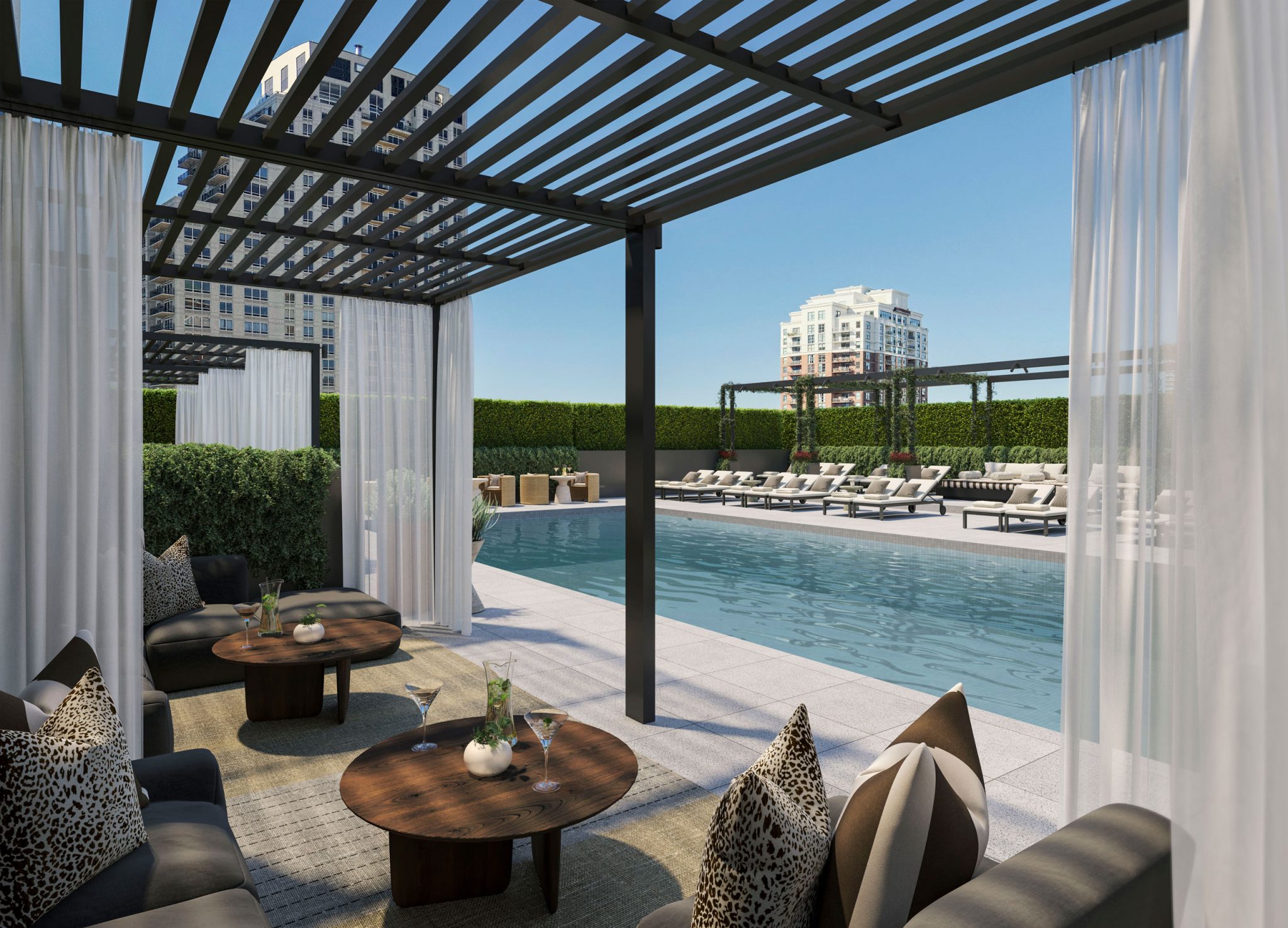
Outdoor amenity deck via 1000 S Michigan Equity, LLC
The building reserves 80,000 square feet for resident amenities, including indoor and outdoor swimming pools, a virtual golf game room, lounges, a fitness center, and a skydeck bar and lounge on the 73rd floor. Its base houses a porte-cochere and a garage with 320 parking spaces.
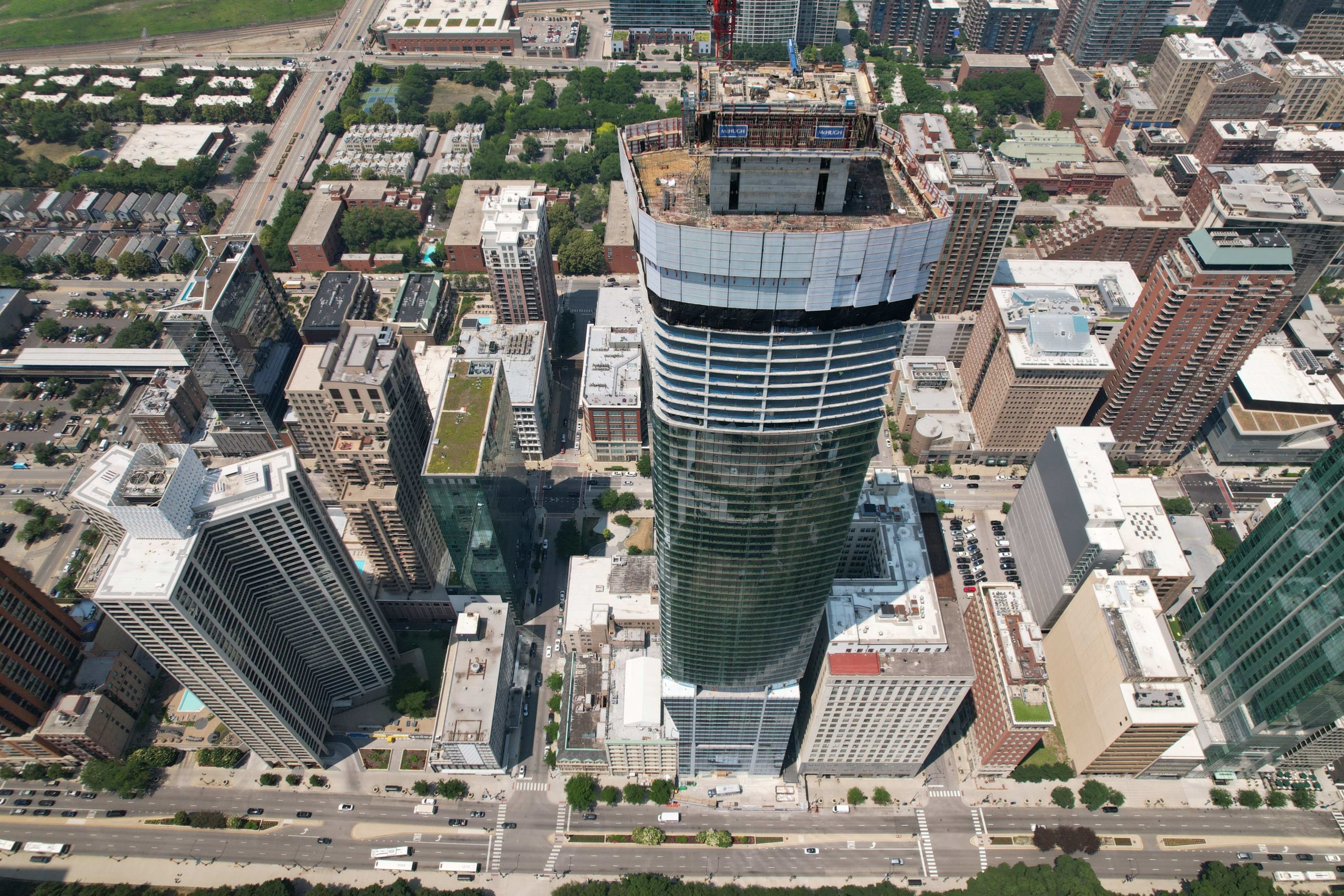
1000M. Photo by McHugh Construction
Aiming at LEED certification, the tower uses materials sourced within a 500-mile radius with a high recycled content, minimizing waste, and reducing landfill contribution. The building’s green features include a green roof and rainwater storage tanks to manage heavy rainstorms without stressing the city’s sewer system, with the added benefit of mitigating the urban heat island effect.
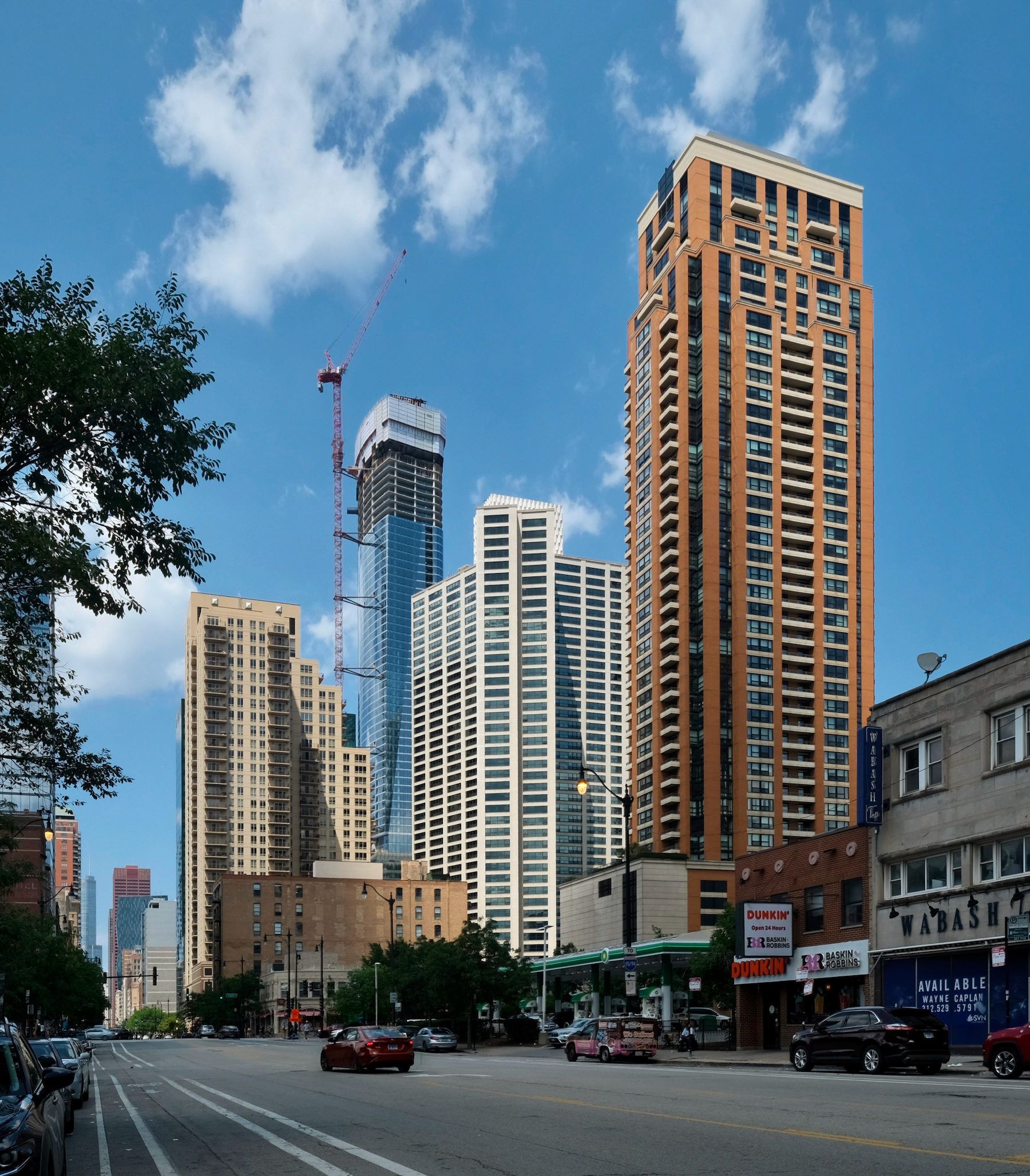
1000M. Photo by Jack Crawford
Residents will have access to a variety of public transit options. Bus stops and the CTA L Green, Orange, and Red Lines are within a short walk, and the Loop’s center, offering access to other lines, is nearby. The nearest Metra service is available at the Museum Campus/11th St. station.
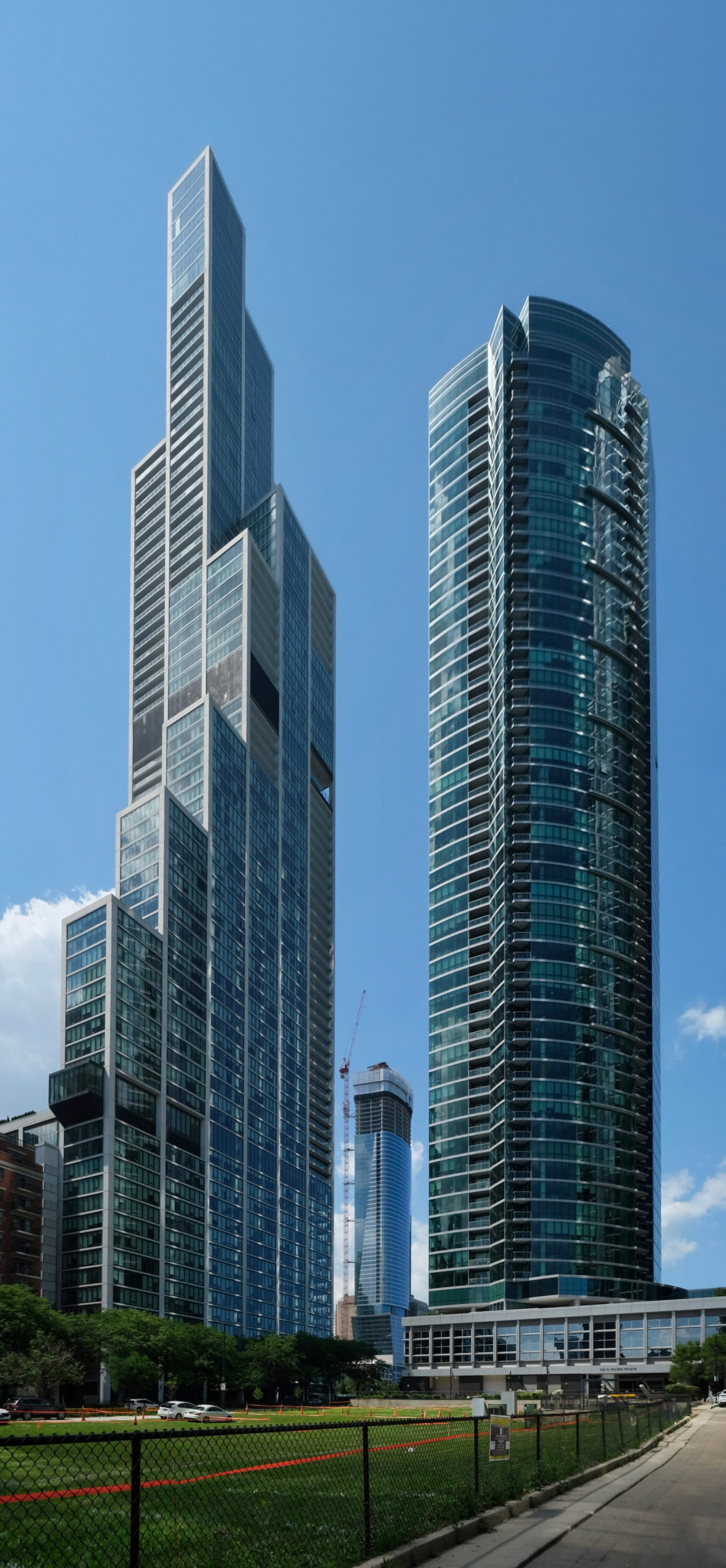
1000M. Photo by Jack Crawford
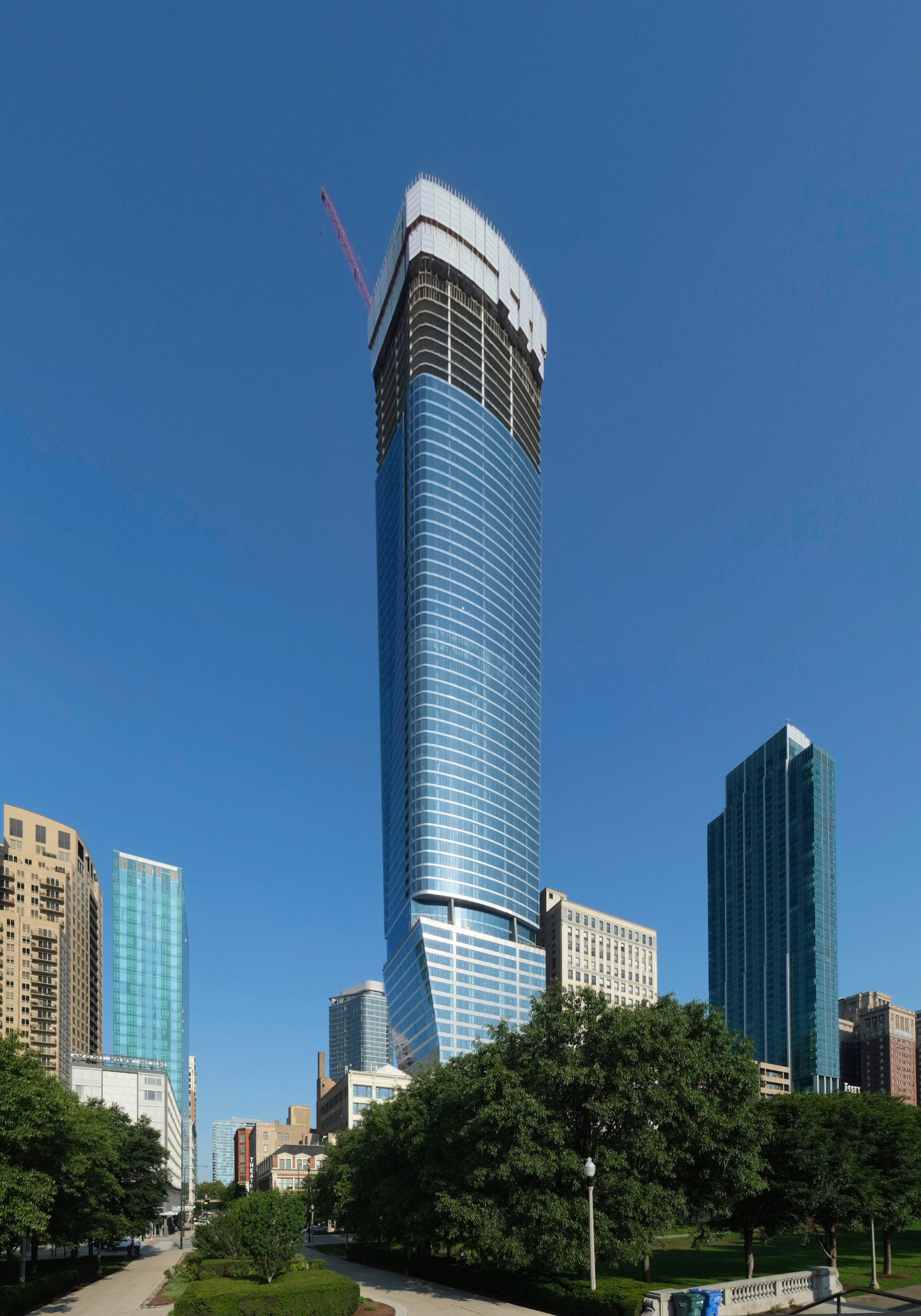
1000M. Photo by Jack Crawford
Prospective residents can now join the pre-leasing priority list, with the first units expected to be ready by spring 2024. Lincoln Property Company will handle the leasing and management for 1000M. Goldman Sachs and Deutsche Bank have provided the financing, while McHugh Construction has served as the general contractor.
Subscribe to YIMBY’s daily e-mail
Follow YIMBYgram for real-time photo updates
Like YIMBY on Facebook
Follow YIMBY’s Twitter for the latest in YIMBYnews

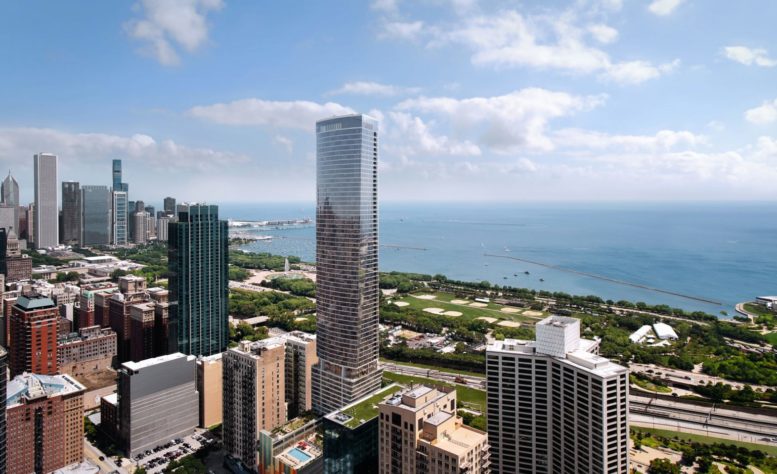
Awesome picture from the southeast looking through that corridor with NEMA! Still wish the lower section could have blended more seamlessly into the upper tower. The south elevation that jaunts out appears disjointed, which I think would have been better executed with radius corners at the SE and SW. Just my two cents.
The tower is nicely detailed from afar. The base is clunky and awkward and unnerving.
Cantilevering rarely produces a satisfactory result.
Anyone have any idea when floor plans may be available to view?
These photos are great. What a nice addition to the skyline.
I’ve literally been watching these guys day in and day out build this building from my window (quite intriguing). I can not wait until Spring 2024! I’m so glad they decided to open it up to rentals (apartments).
Looks kinda blah next to Nema but I guess every building can’t be a masterpiece, at least it’s tall enough for the Michigan ave skyscraper corridor
1000M looks great from every view point. A nice addition to Michigan Ave and the South Loop.