The Chicago City Council has approved the latest plans for 1300 W Carroll Avenue in the West Loop. Located on the corner with N Elizabeth Street just north of the upcoming 225 N Elizabeth in the westward expanding skyline, it replaces the now vacant site which was the former home of the ADM Wheat Mill Silos. While the multi-phase project was originally proposed in 2021 and having gone through a handful of design changes since, developer Sterling Bay has received its final approval for the SOM-designed structure prior to permits.
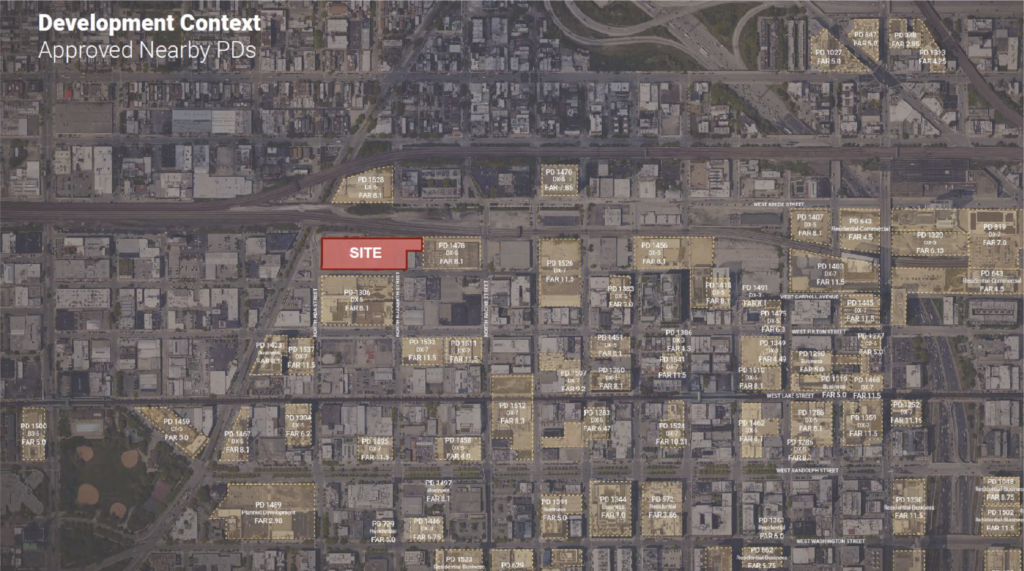
Site context of 1300 W Carroll by SOM
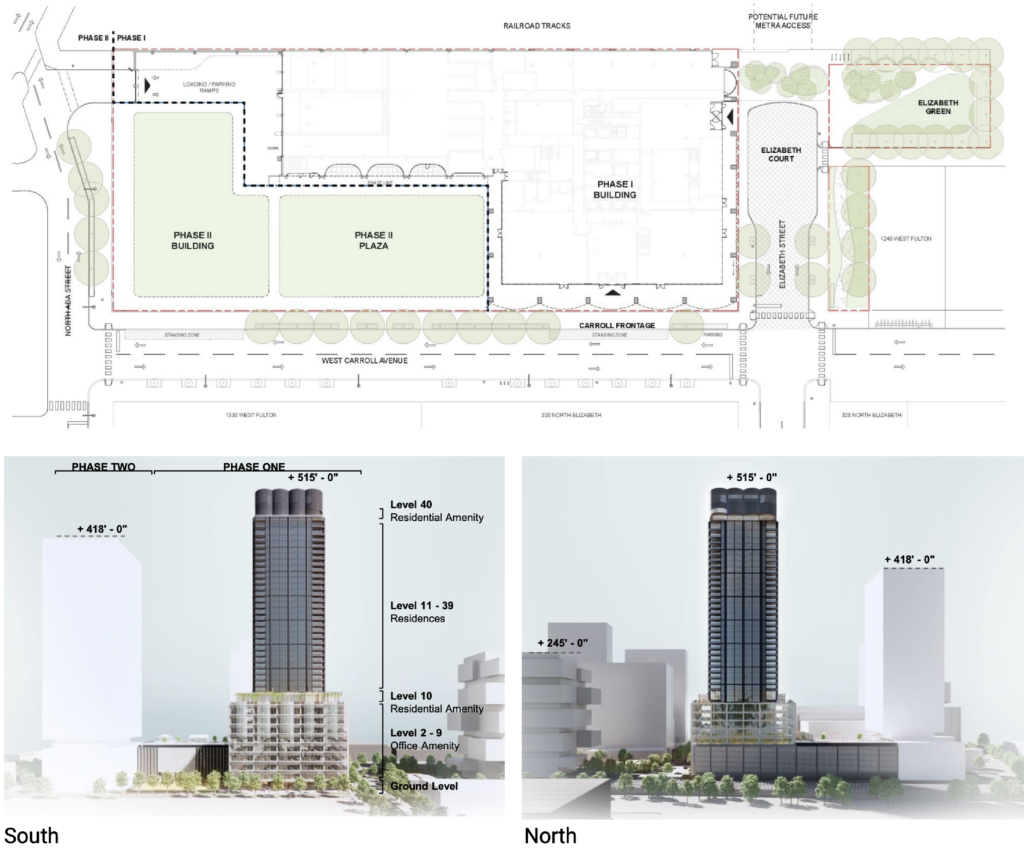
Site plan (top) and elevations (bottom) of 1300 W Carroll by SOM
When originally proposed the masterplan called for 971 total residential units with a 418-foot tower set to rise first and a 515-foot-tall second phase, since then it has been cut to 741 with the towers flipped within the phasing plan. Now the taller 40-story and 515-foot tower will be built first on the eastern end of the site with a silo inspired form, podium, and crown, with a small mid-block public park and plaza connecting the two once fully built.
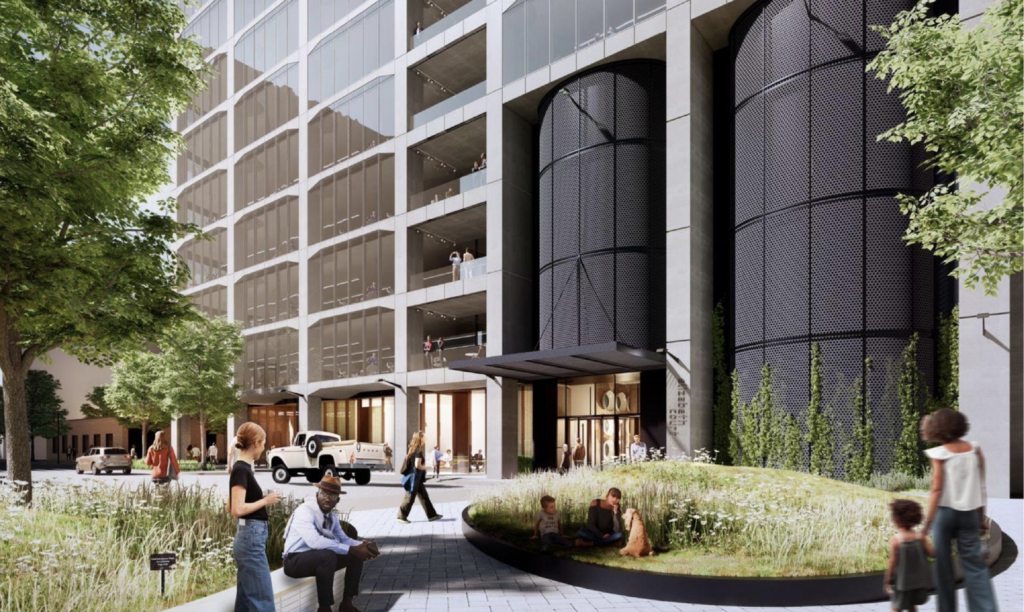
Rendering of 1300 W Carroll by SOM
At the base will be a ten-story podium spanning roughly one third of the block on the corner with a scalloped facade clad in a concrete grid frame with glass bays that curve outwards, meant to honor the silos that once stood on the site. On the eastern street front a new drop-off court/roundabout will be created with the dead-end of Elizabeth Street with landscaped areas by the tower’s main entrance facing it. On the north end will be a small plaza to connect to the future transit station as well as a small green space to the east on a vacant parcel.
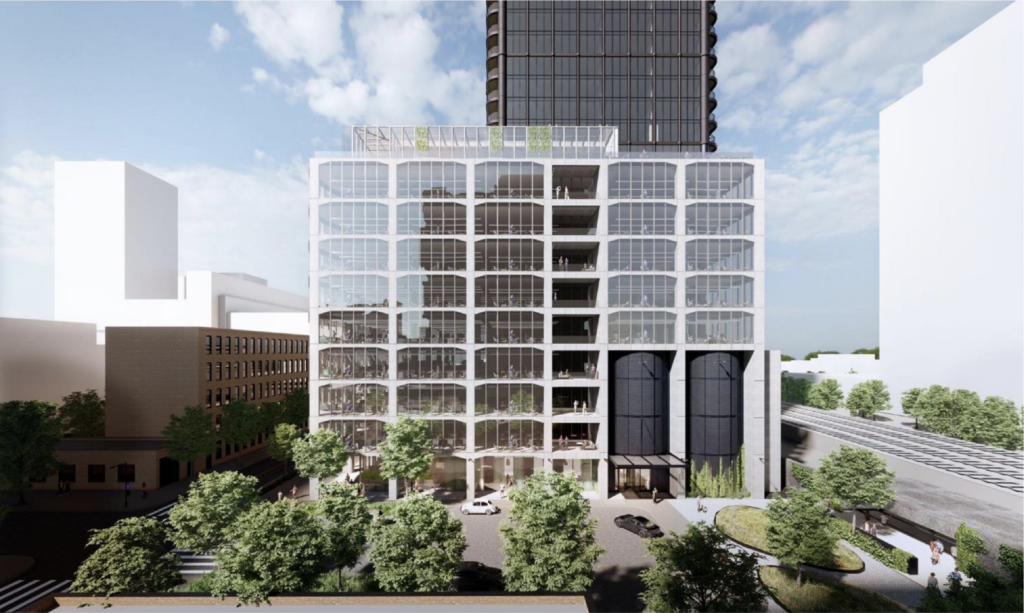
Rendering of 1300 W Carroll by SOM

Office entrance rendering of 1300 W Carroll phase one by SOM
Inside the ground floor will be a large fitness center and lobby for the office tenants above and a corner retail space as well. The rest of the podium will hold the office space component along with 249 vehicle parking spaces for all tenants to use, spread across 199 within the structure and 50 within an underground level. Capping the podium will be a large amenity deck that connects to the main residential amenity space where we can expect lounges, game rooms, and more, with the tower rising above with a smaller footprint.
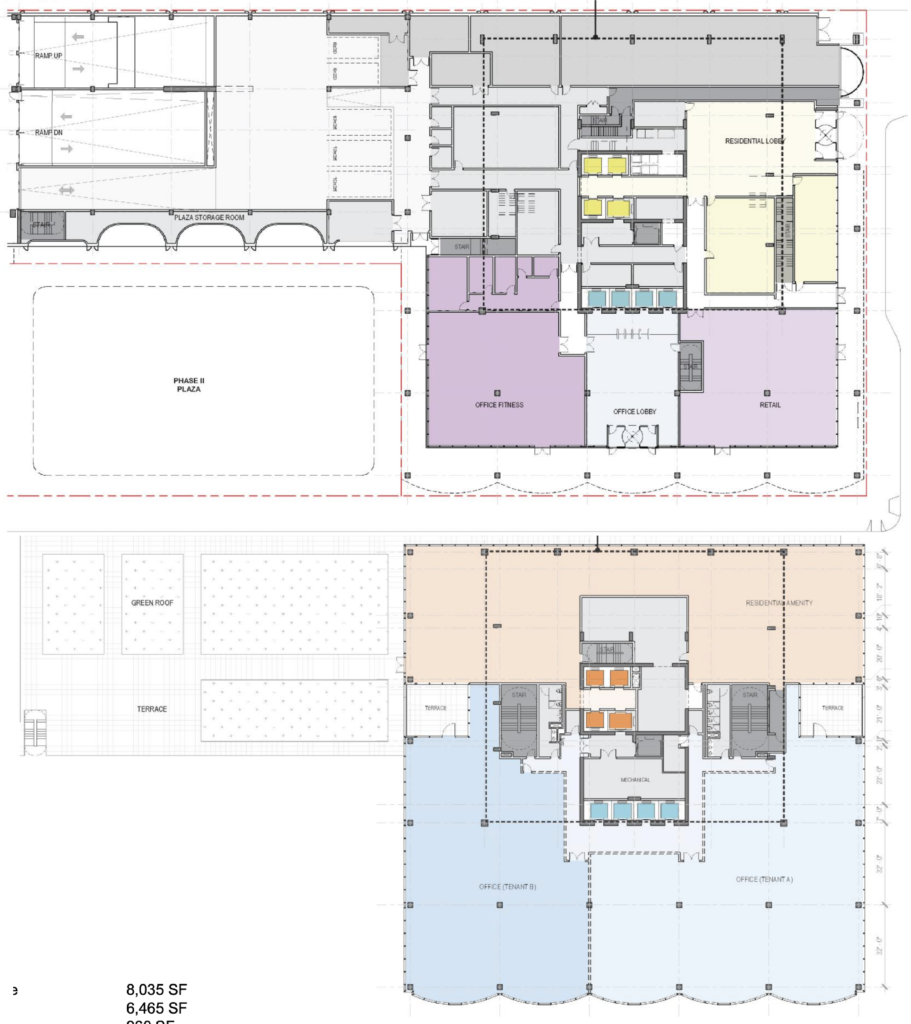
First (top) and fifth (bottom) floor plans of 1300 W Carroll by SOM
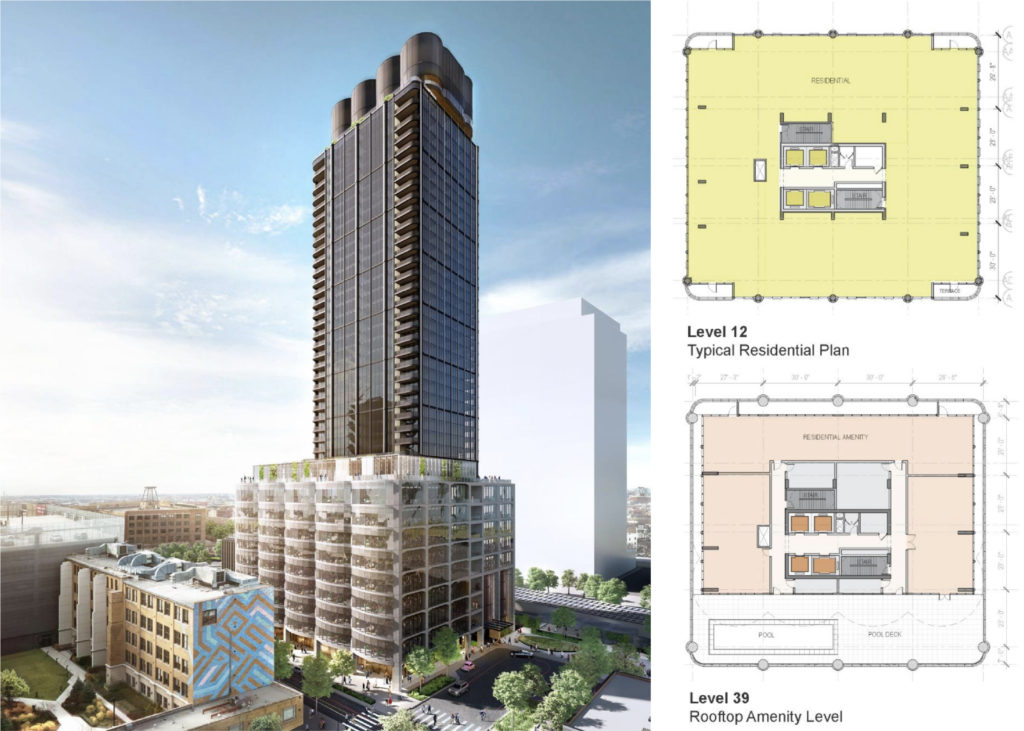
Rendering, 12th (top) and 39th (bottom) floor plans of 1300 W Carroll by SOM
Within those upper floors will be 361 residential units made up of 81 studios, 54 convertibles, 167 one-bedrooms, and 59 two-bedroom layouts with those on the corner boasting private inset balconies. Of those 72 will be considered affordable for those making 60 percent AMI, as the developer works to provide even more to exceed the city’s 20 percent requirement. Most of the structure will be clad in glass with the tower portion being formed by rounded edge columns topped by a multi-story faux silo crown clad in perforated metal panels.
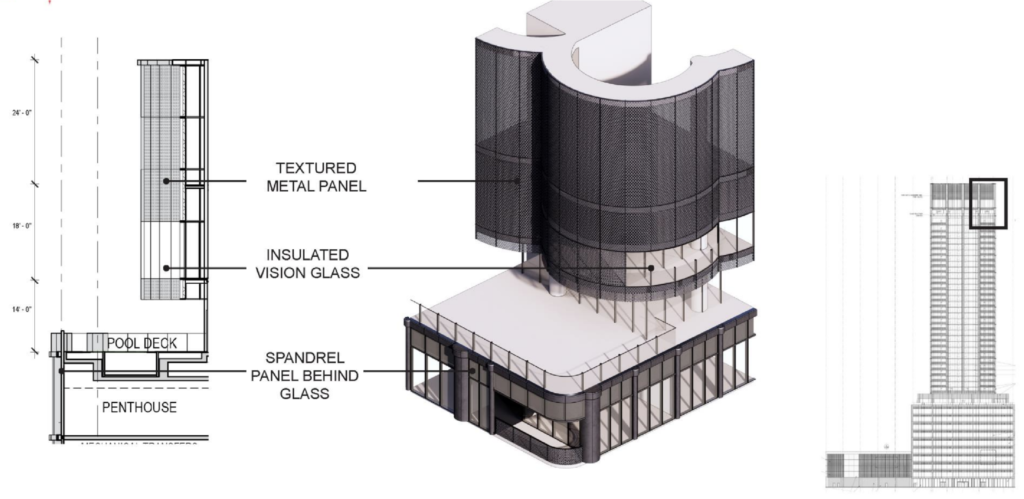
Crown material section of 1300 W Carroll by SOM
Once the first tower is completed, the second phase will include the central green space along with the second 418-foot-tall tower containing 380 residential units and 156 vehicle parking spaces. While no designs have been revealed for the rest of the project, with this approval Sterling Bay can now proceed with its plans to break ground on phase one by the end of the year with a two-year completion timeline. The second phase is set to begin around a year after.
Subscribe to YIMBY’s daily e-mail
Follow YIMBYgram for real-time photo updates
Like YIMBY on Facebook
Follow YIMBY’s Twitter for the latest in YIMBYnews

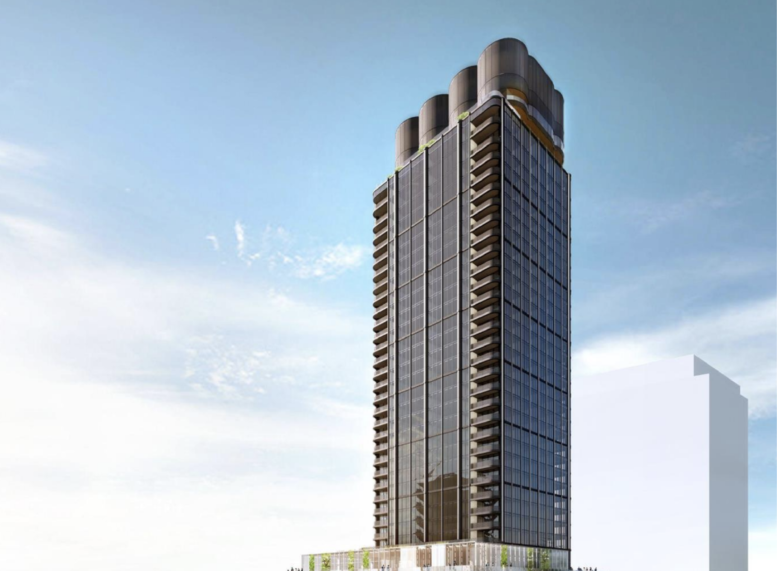
Awesome. I love the Silo’s on top. This asset and The Row tower will look pretty neat down the street from one another.
Love the homage to the silos! Well done. Happy Fourth, Iand and Jack!
Apologies lol *Ian
Ahaha thank you! We always appreciate the support!!