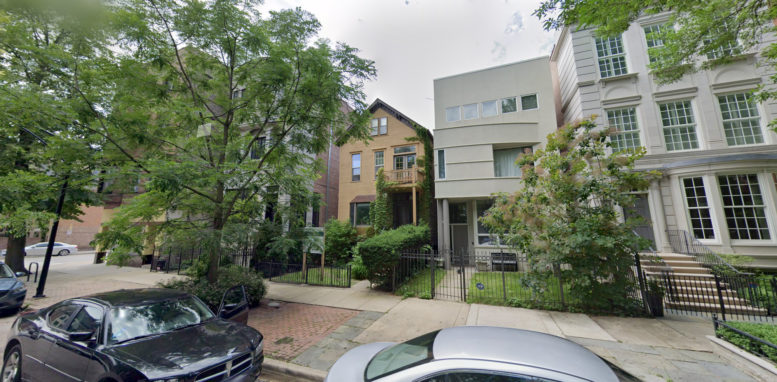A construction permit has been secured for a residential development at 2006 N Mohawk Street in Lincoln Park. This new project, led by 2006 Mohawk LLC, involves the construction of a four-story masonry building housing three dwelling units, including a duplex on the first floor and basement. The new development will replace a two-story frame residence.
The project’s design is by the listed architect of record Michael S. Cox. The planned amenities feature a roof deck with a pergola, front and rear porches on various floors, and a detached three-car garage also topped with a roof deck and pergola.
The site provides ample transit options. These include bus routes 73, 37, and 8, along with nearby train lines such as the Brown, Purple, and Red Lines all within walking distance.
The project’s general contractor is Pro Homes, with a reported construction cost of $1,200,000. The project’s completion date is yet to be disclosed.
Subscribe to YIMBY’s daily e-mail
Follow YIMBYgram for real-time photo updates
Like YIMBY on Facebook
Follow YIMBY’s Twitter for the latest in YIMBYnews


Be the first to comment on "Permit Issued for 2006 N Mohawk in Lincoln Park"