The Row, Fulton Market, a new mixed-use skyscraper at 164 N Peoria Street, has now opened to its first residents. Standing at 495 feet, this 43-story structure is the second skyscraper in the West Loop area, following the skyscraper at 727 W Madison Street, built in 2018. Developed by Related Midwest, the project has carried a price tag of approximately $200 million and includes 300 residential units, 20% of which are set as affordable housing. The building also houses a 146-vehicle garage, integrated into the podium.
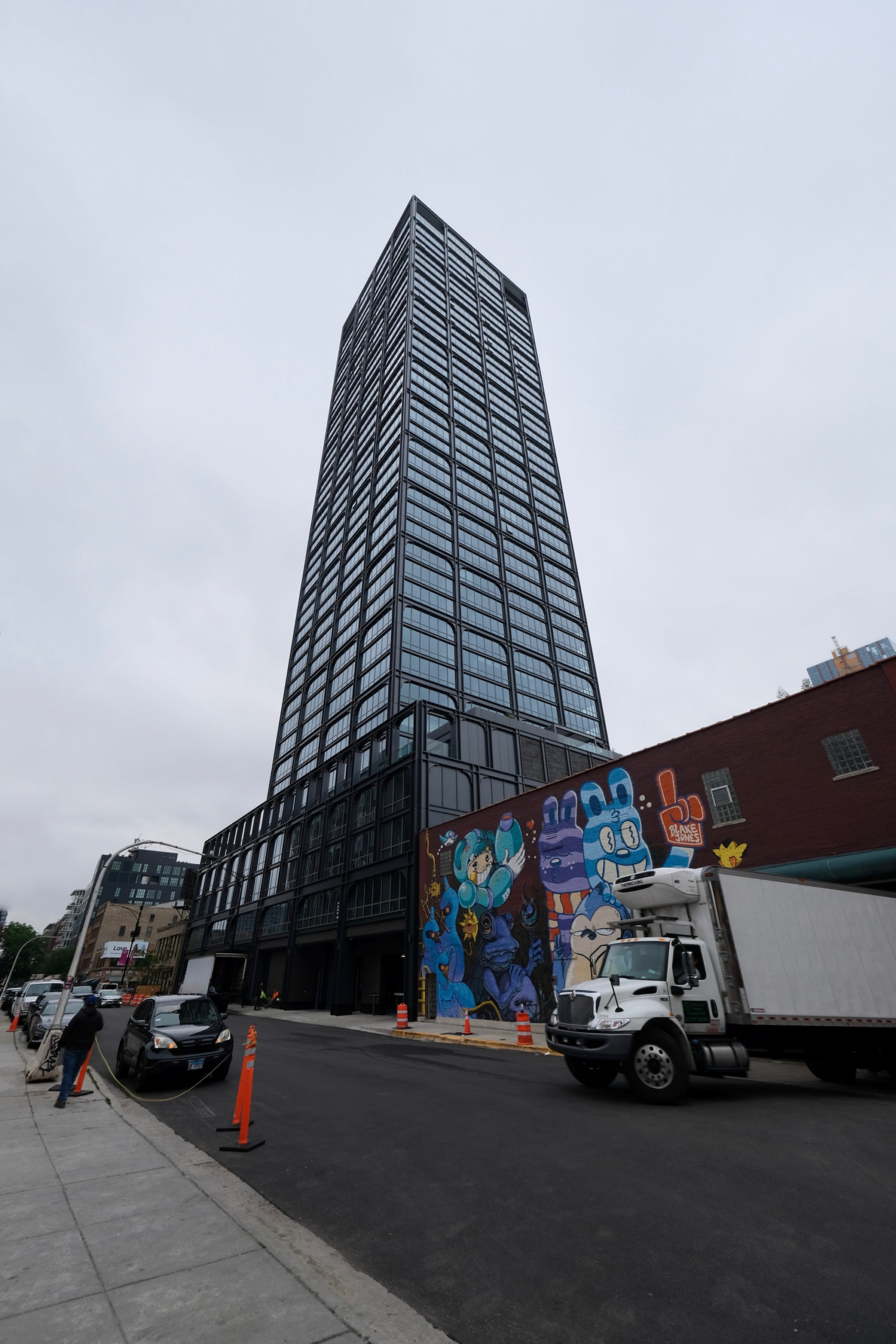
The Row Fulton Market
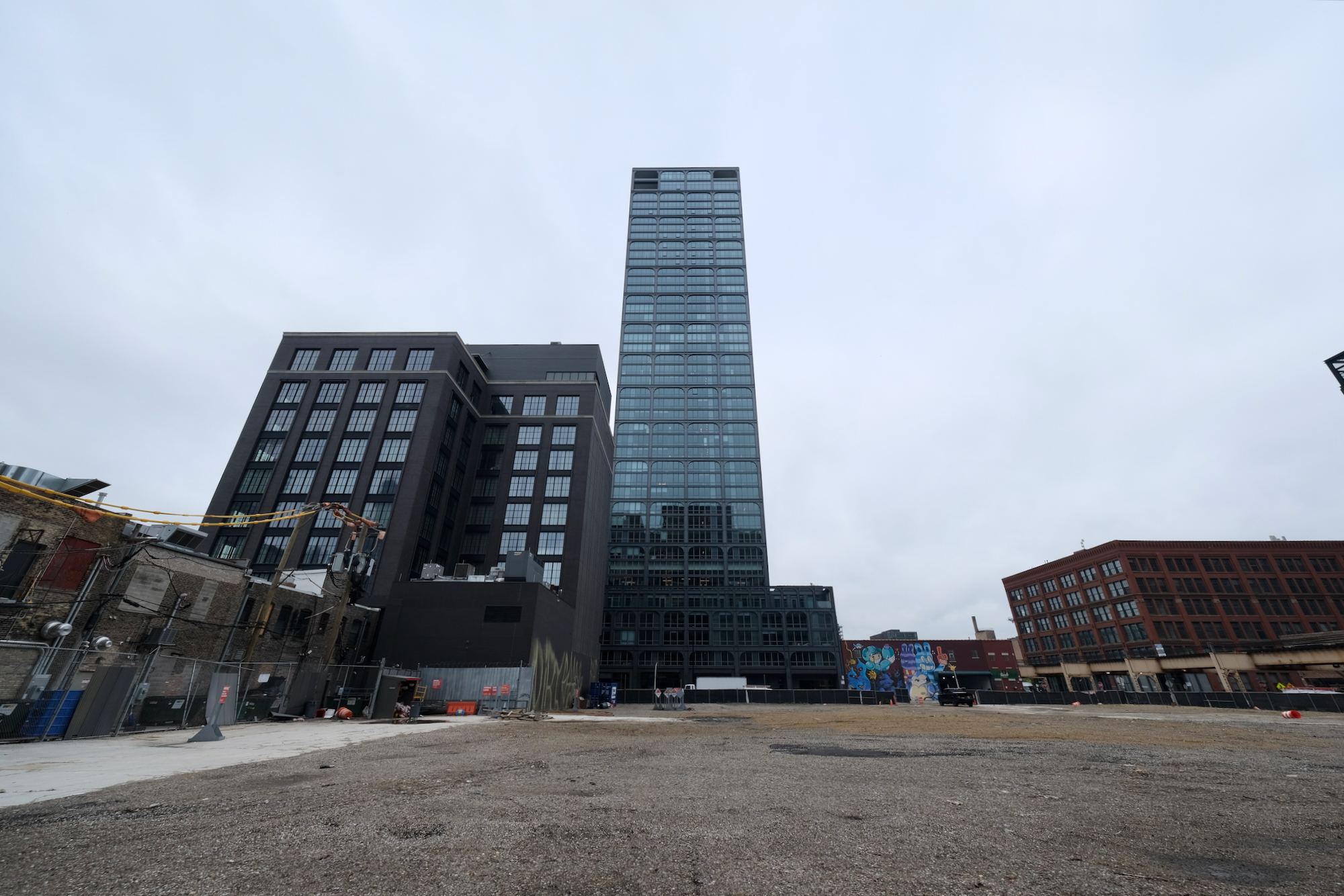
The Row Fulton Market
Formerly a single-story industrial facility, the skyscraper now offers various-sized residential units ranging from 617 to 1,933 square feet. The units include convertible, one-, two-, and three-bedroom floor plans with 9-foot-6-inch ceilings, wide windows, ample storage, and Ecobee smart thermostats. The Italian-designed kitchens feature quartz countertops, integrated Bosch and Fisher & Paykel appliances, and Kohler fixtures. A portion of the units offer private terraces.
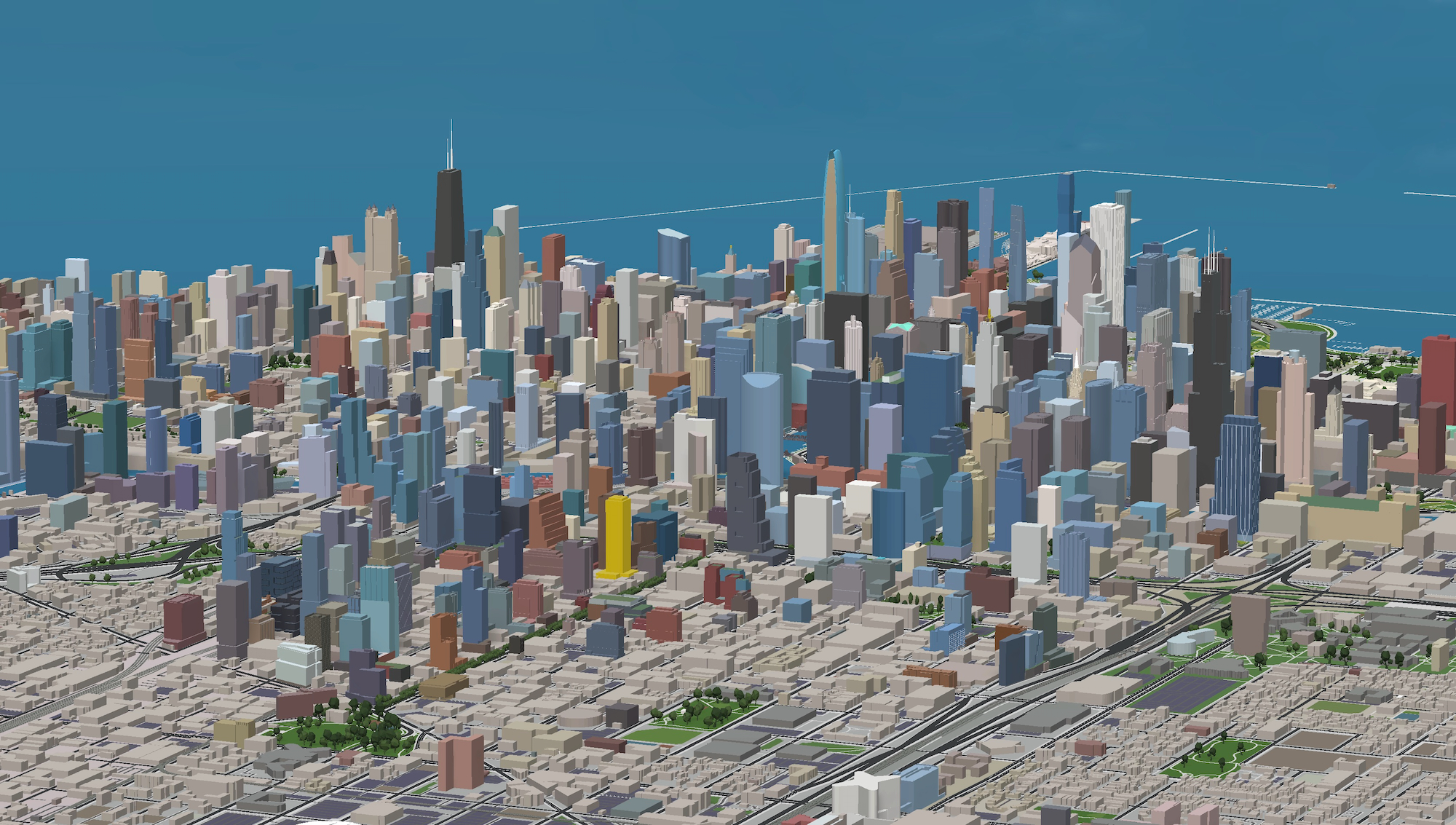
The Row Fulton Market (gold). Model by Jack Crawford / Rebar Radar
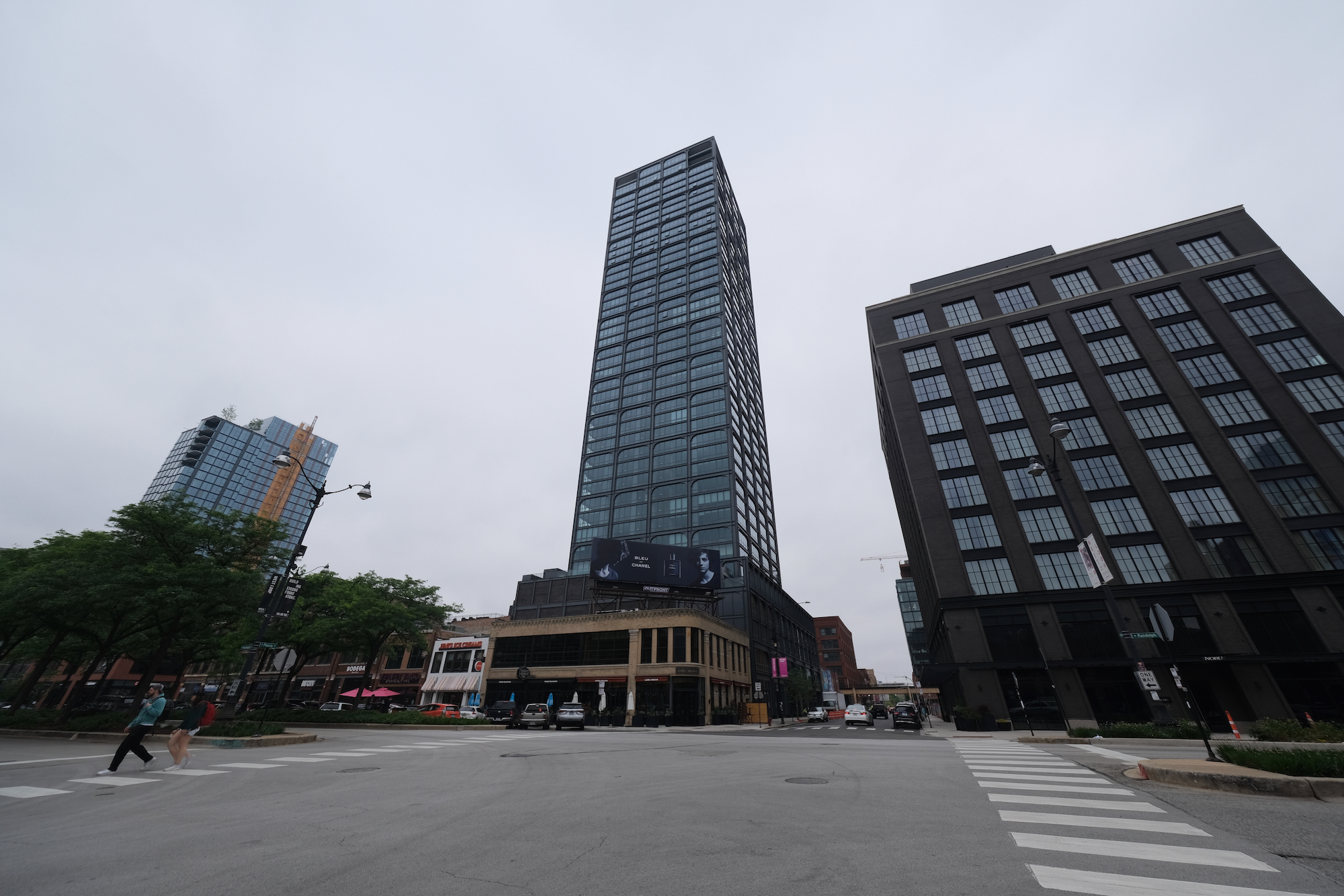
The Row Fulton Market
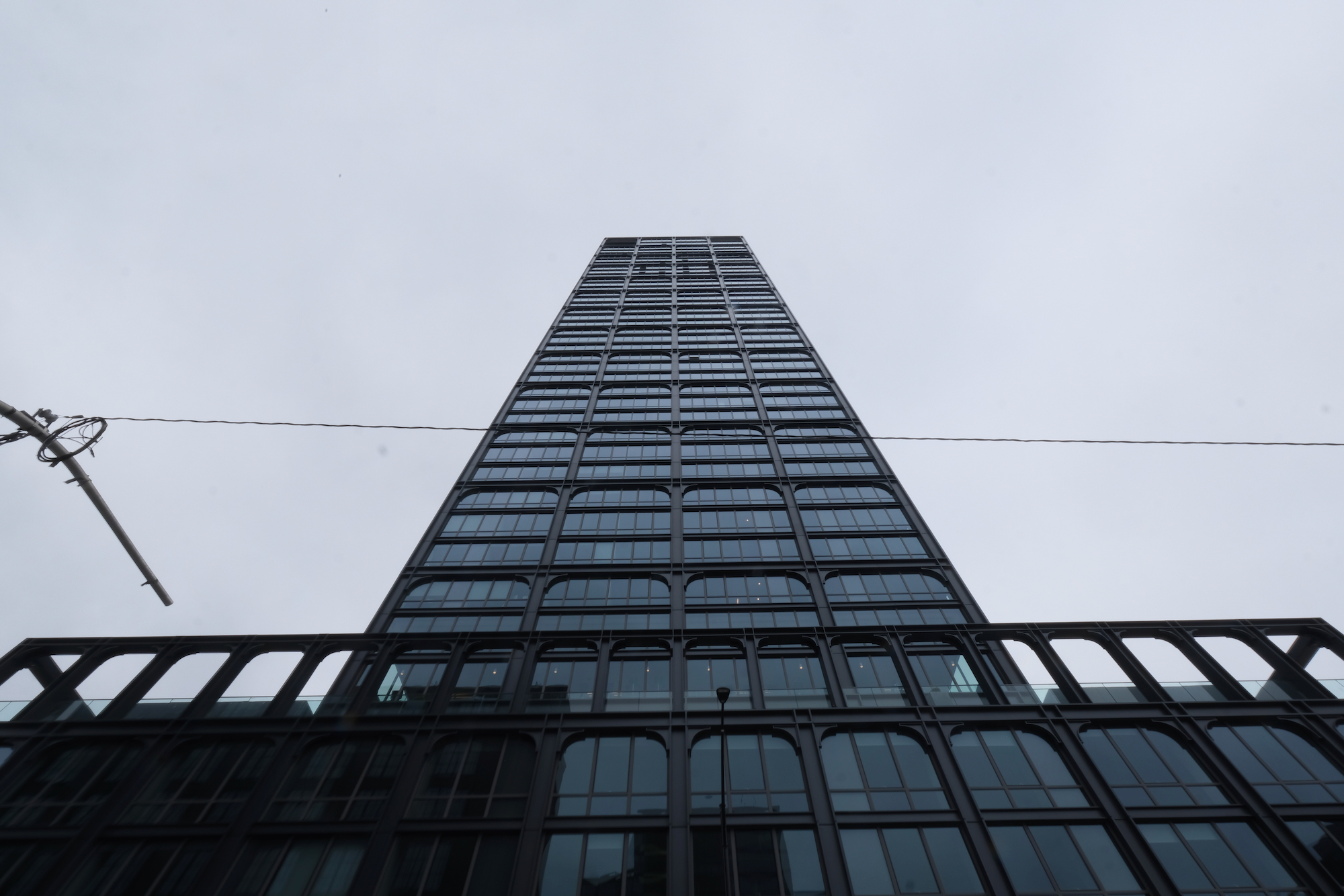
The top two floors house six penthouses with 12-foot ceilings and private terraces. These residences feature customized closets, laundry rooms, motorized Lutron shades, and kitchens equipped with Caesarstone countertops, Bosch steam ovens, and Thermador beverage centers.
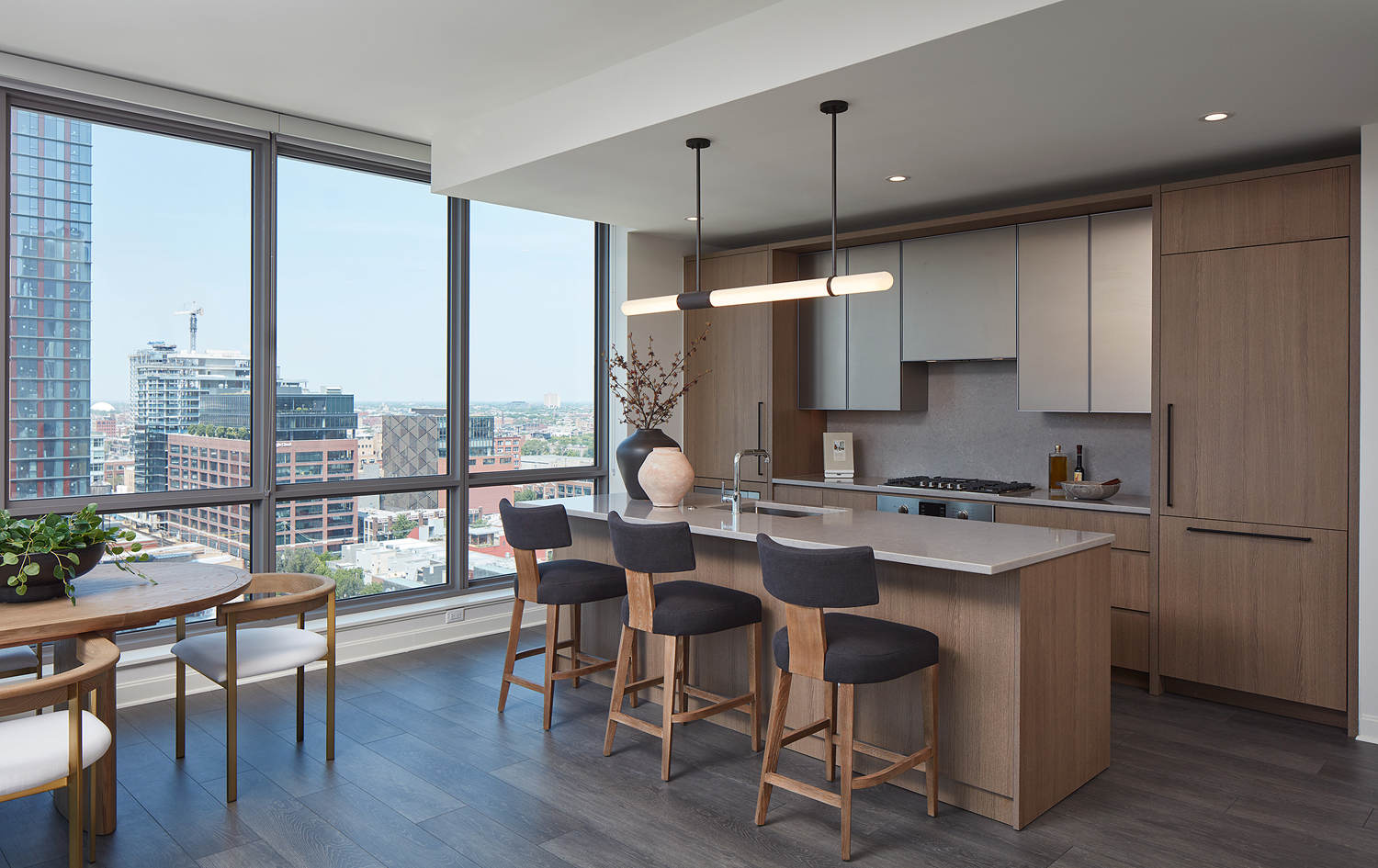
The Row Fulton Market. Photo by Tom Harris
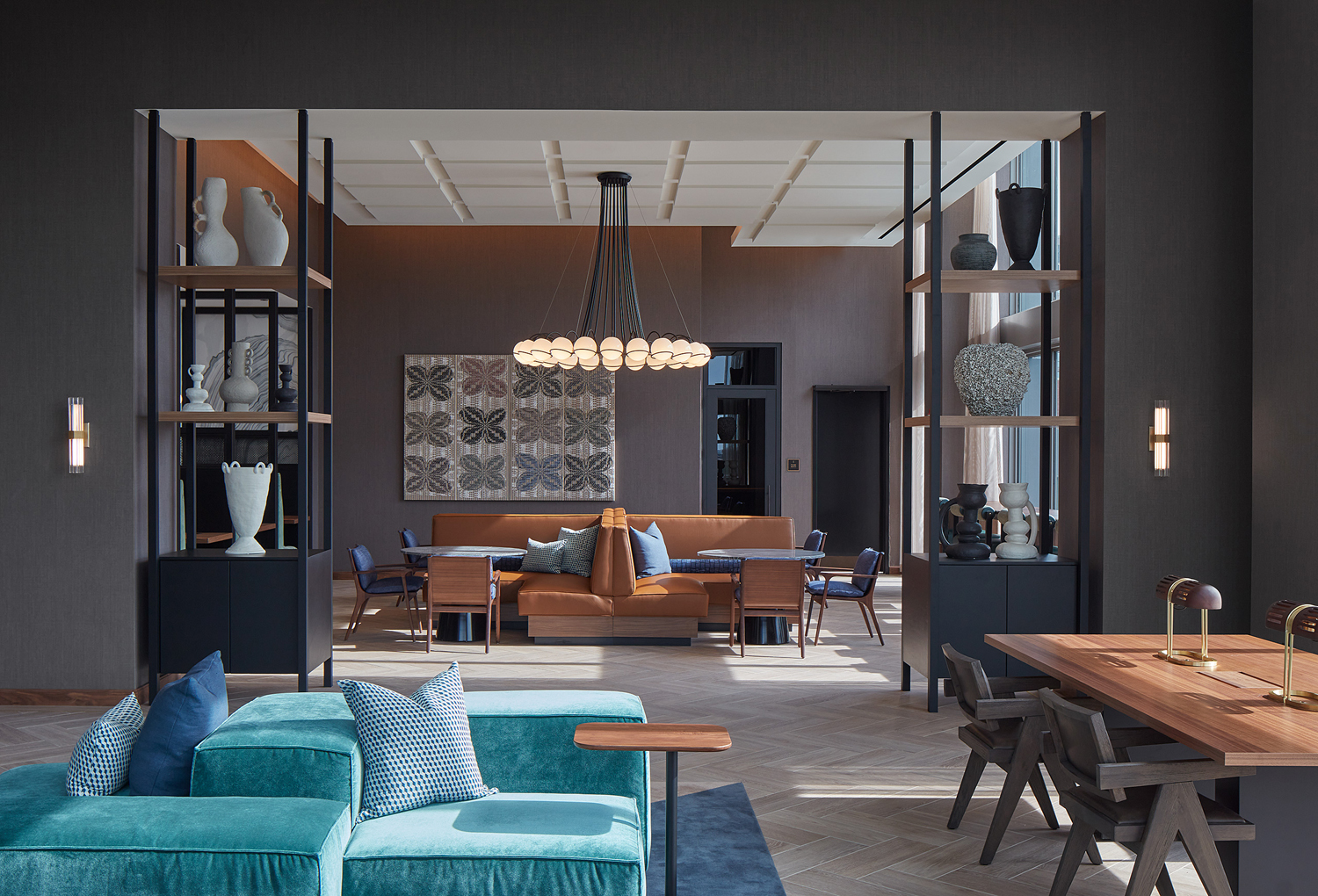
The Row Fulton Market. Photo by Tom Harris
In amenities, ‘The Row’ provides its residents with various indoor and outdoor facilities supporting an active urban lifestyle. These include the Social Club, an entertainment suite with a terrace, the Gather Room and Study with diverse seating configurations, the Athletic Club fitness center with two terraces for open-air workouts, and a child’s play area.
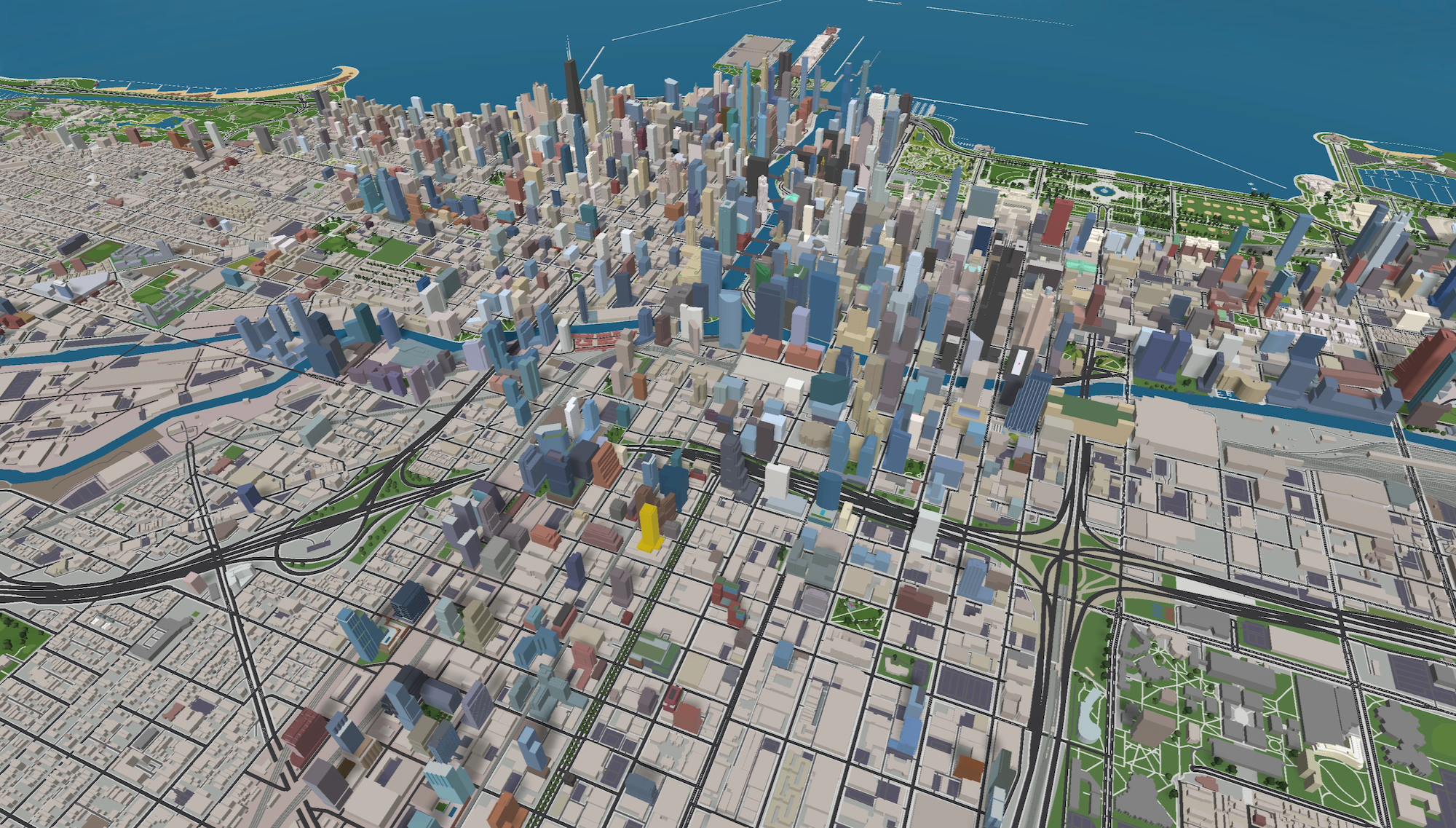
The Row Fulton Market (gold). Model by Jack Crawford / Rebar Radar
The exterior design, by Morris Adjmi Architects, pays homage to the Fulton Market District’s industrial past with a prominent dark metal facade. Large arched metal I-beams of varying dimensions form a distinctive feature, framing city views from many residences.
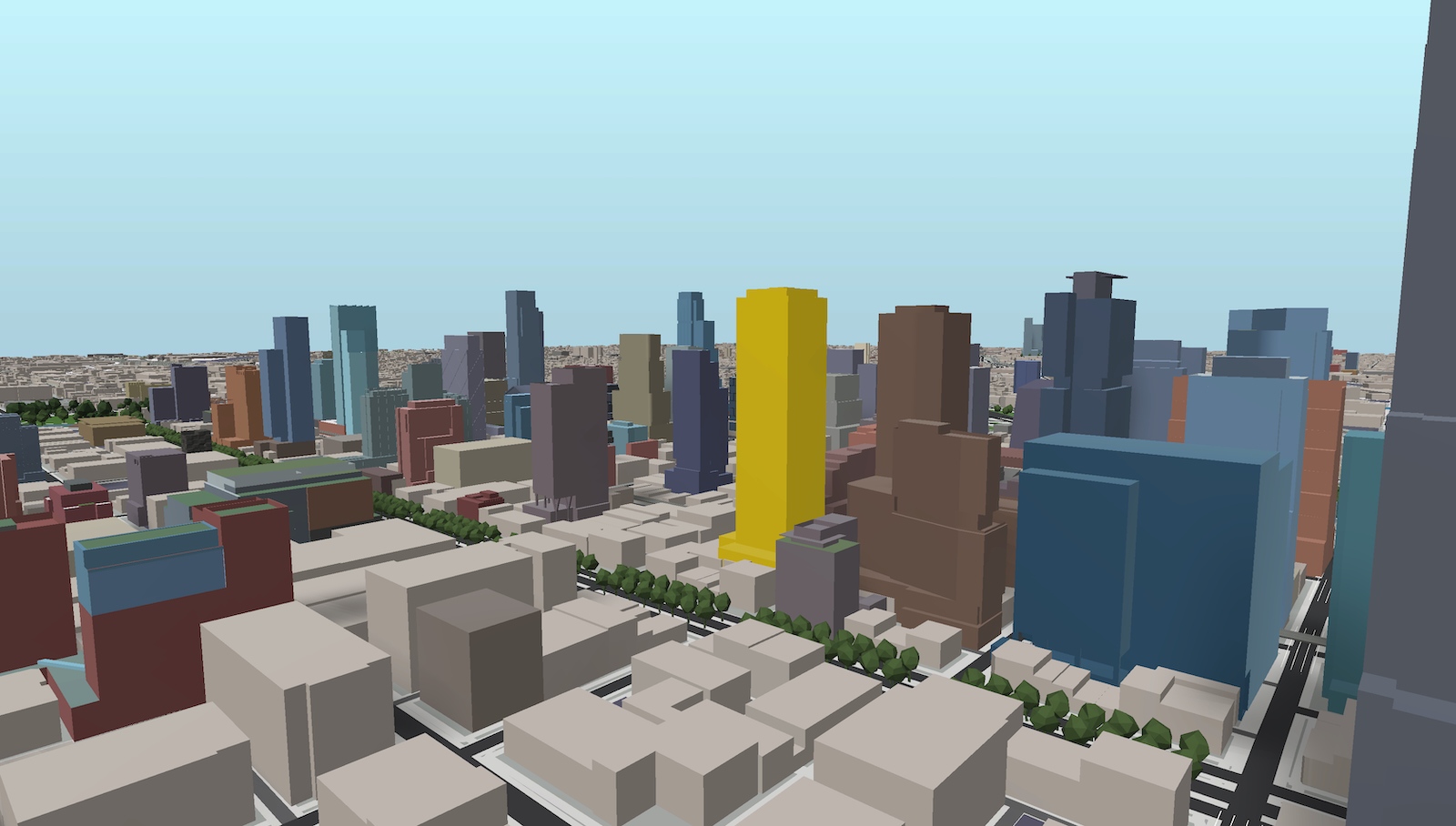
The Row Fulton Market (gold). Model by Jack Crawford / Rebar Radar
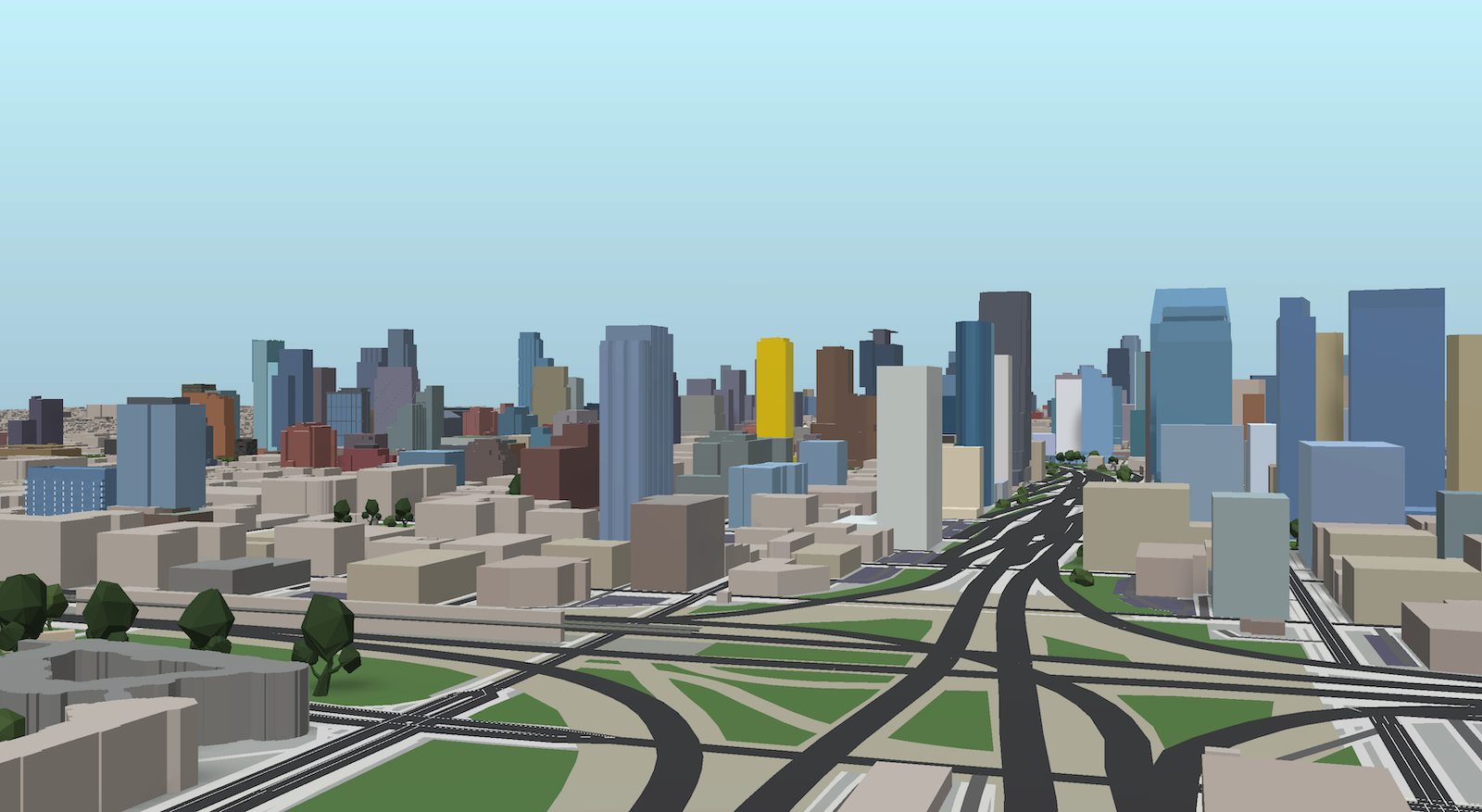
The Row Fulton Market (gold). Model by Jack Crawford / Rebar Radar
“The Row’s architectural expression is a conversation between past and present, heritage and innovation,” said Morris Adjmi, FAIA, founder and principal of Morris Adjmi Architects. “We sought to create a contemporary design narrative that honors Chicago’s architectural legacy and Fulton Market’s industrial spirit while welcoming the neighborhood’s dynamic future.”
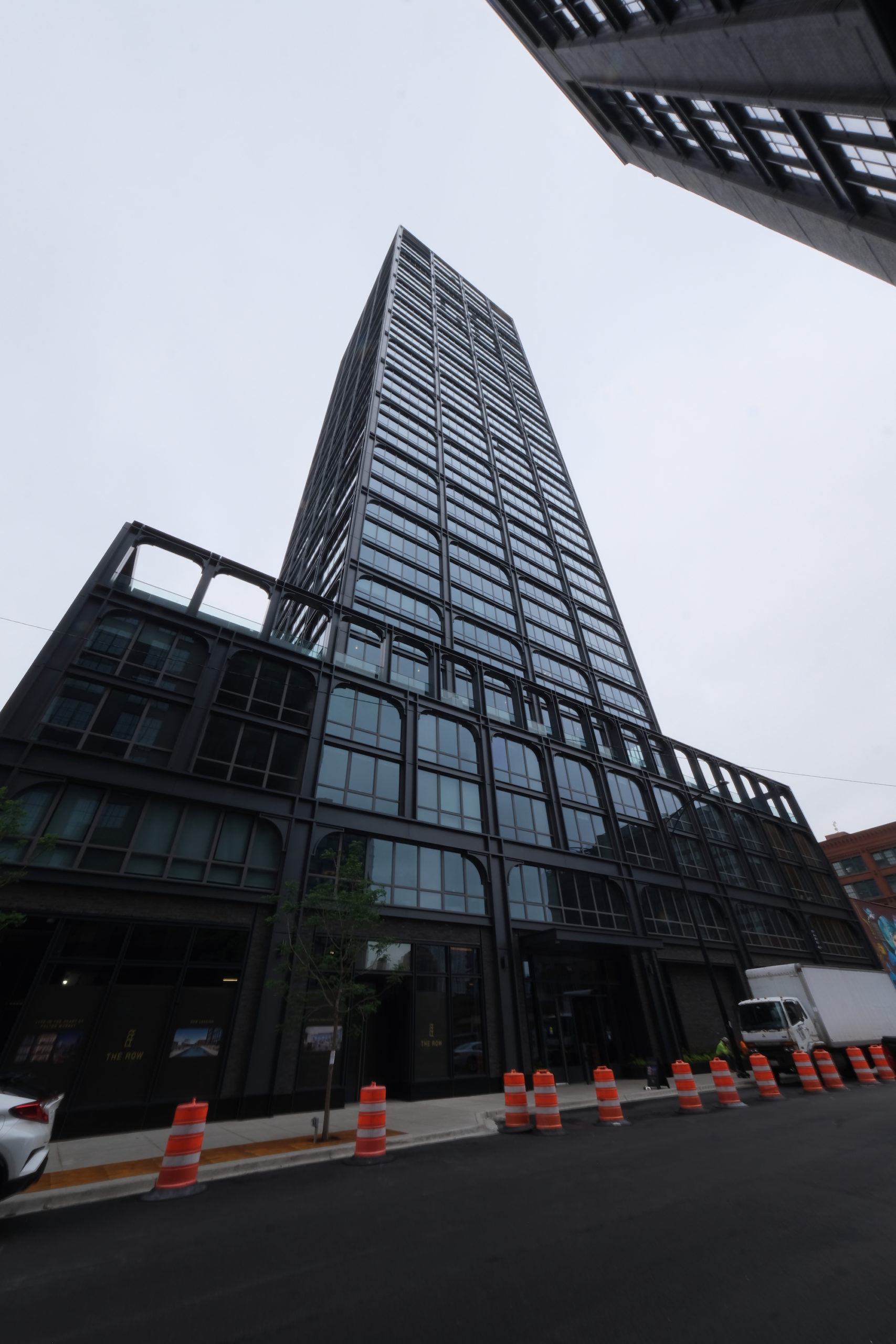
The Row Fulton Market
The building’s architecture is complemented by artwork, selected and curated by Andrea Hazen of Hazen Advisory, featuring pieces from artists like Robert Janitz, Pieter Vermeersch, and Cody Hudson.
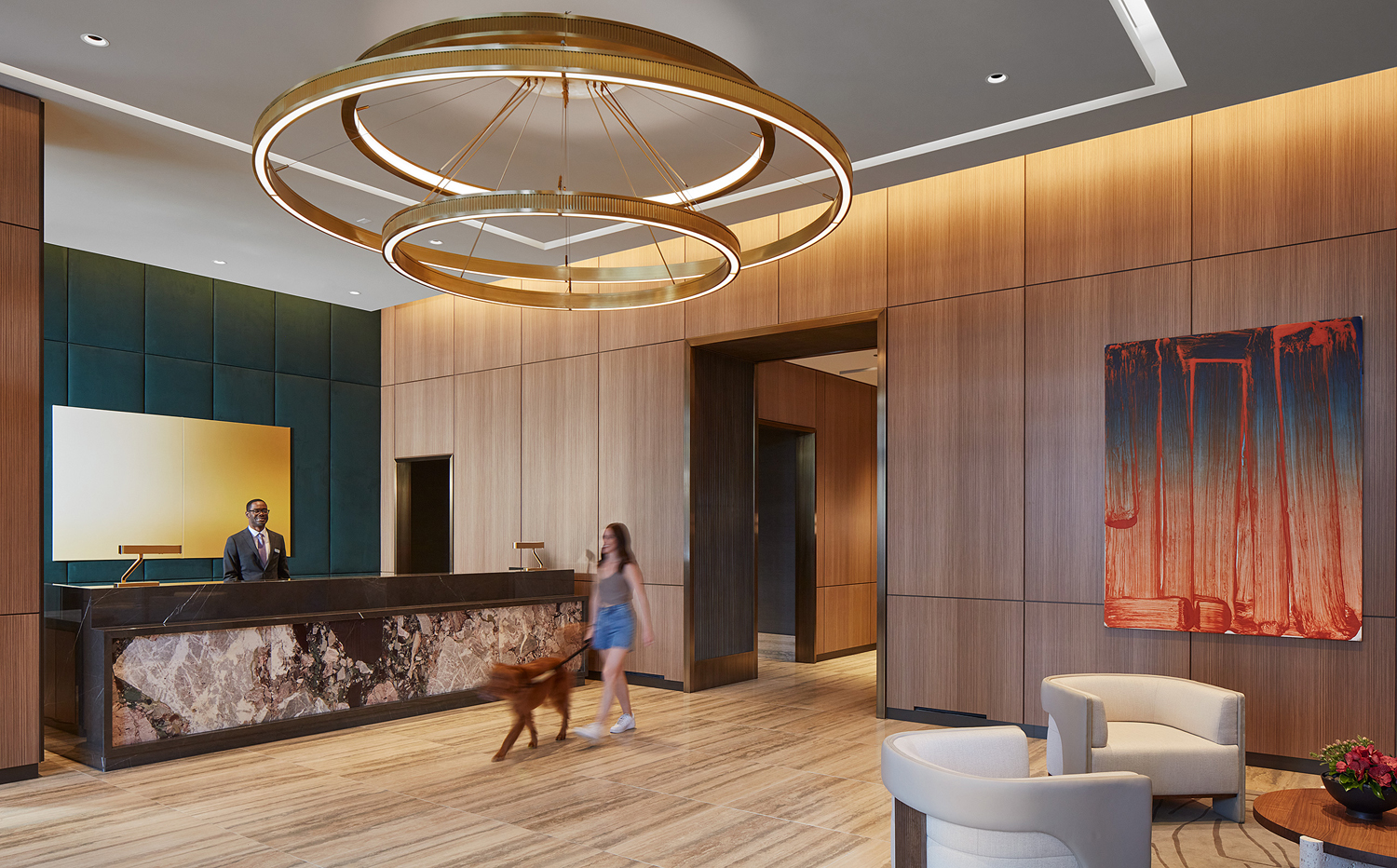
The Row Fulton Market. Photo by Tom Harris
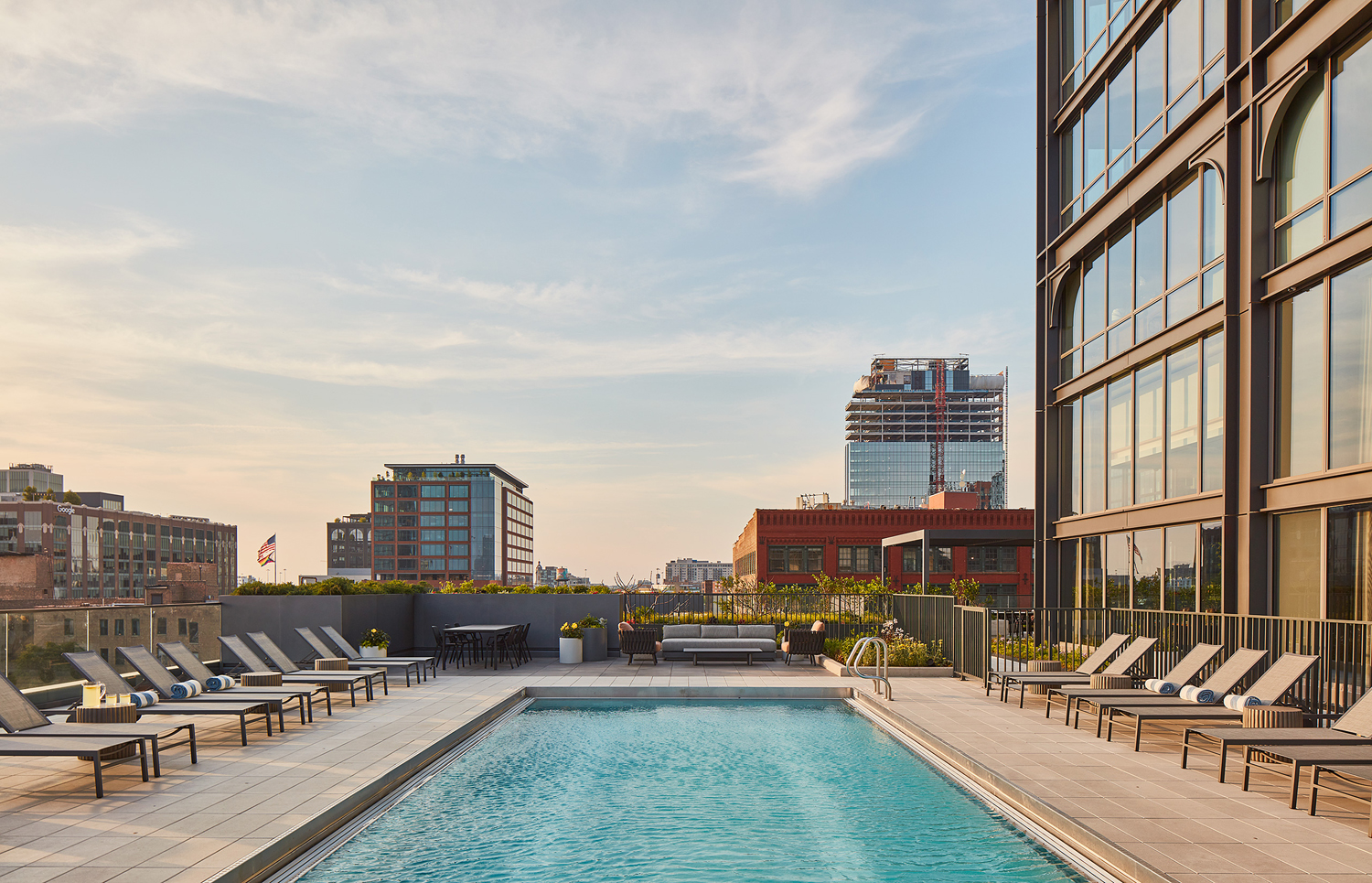
The Row Fulton Market. Photo by Tom Harris
On the sixth floor, residents have access to a 13,800-square-foot landscaped deck that encompasses three sides of the tower. This outdoor space includes a lap pool, three outdoor grilling kitchens, lounging hammocks, and two fire pits.

The Row Fulton Market
‘The Row’ is conveniently located near several Divvy Bike stations, bus service for Routes 8 and 20, and the Morgan CTA L train station.
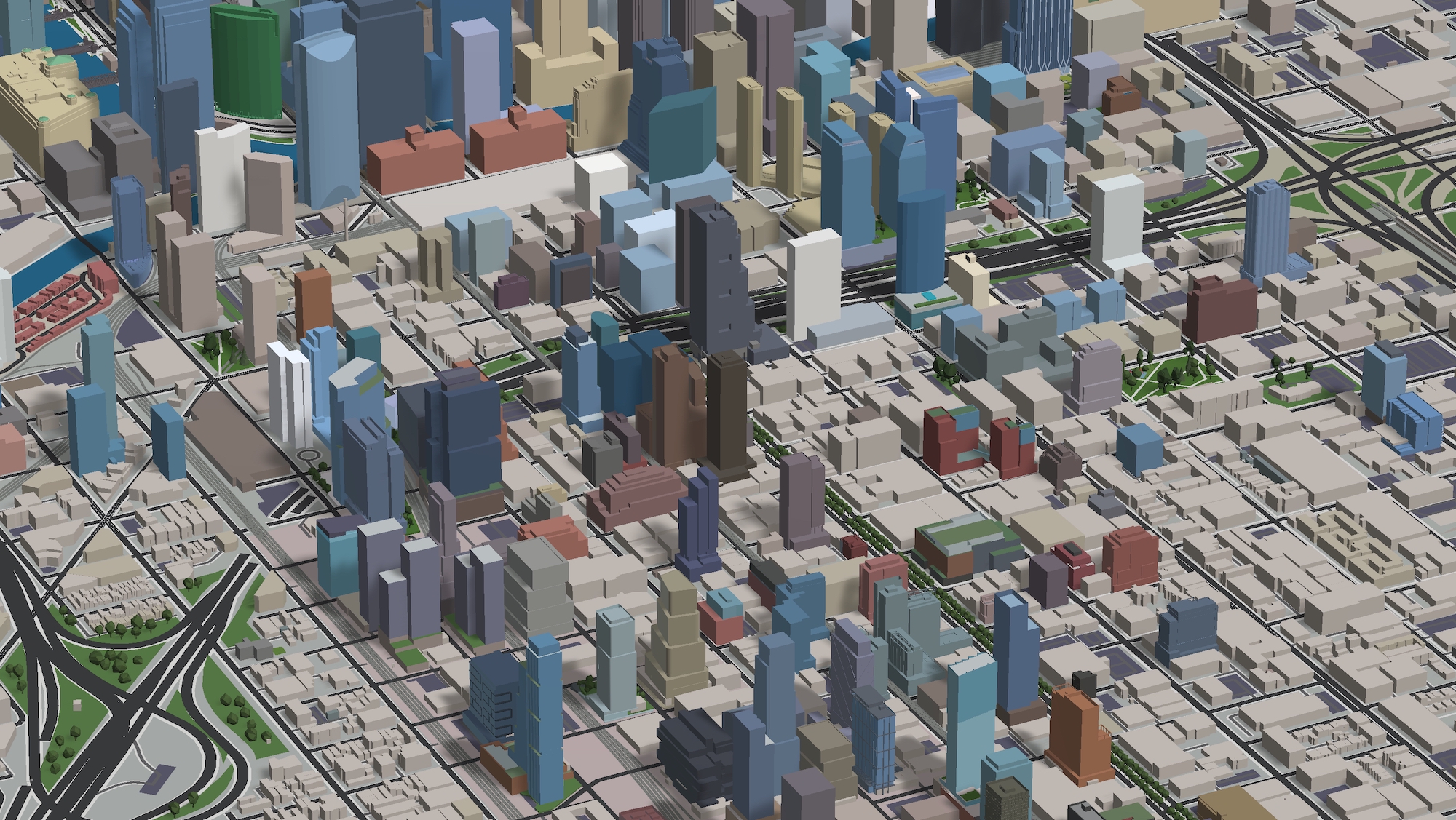
The Row Fulton Market (center). Model by Jack Crawford / Rebar Radar
The project, aiming for Green Globes certification to signify its commitment to sustainability, is a collaboration between LR Contracting and Bowa Construction.
“Working on The Row Fulton Market was an amazing experience and a highlight of my professional career as a builder,” said Nosa Ehimwenman, president and CEO of BOWA Construction. “I am grateful for the entire project team and everyone who had a hand in bringing this dynamic building to life. Welcoming the first residents to The Row is a historic and exciting day for BOWA Construction, and we look forward to continuing to build projects that will add to the Chicago skyline in the future.”
Subscribe to YIMBY’s daily e-mail
Follow YIMBYgram for real-time photo updates
Like YIMBY on Facebook
Follow YIMBY’s Twitter for the latest in YIMBYnews

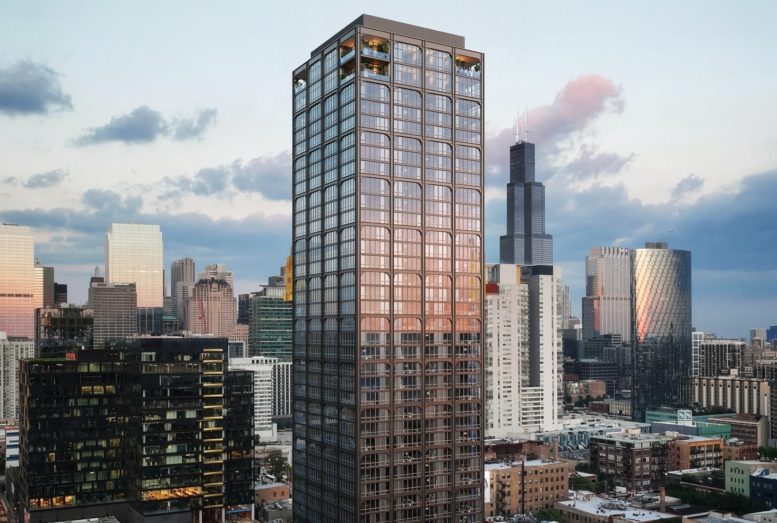
I love this building soo much. Bravo guys!
This building reminds me of the erstwhile faux nouveau Disney store on Michigan Ave. This is the fake-retro-girders-and-panels version: industrial dress-up for a dull, too-tall box. I see pastiche, not innovation. But it could be worse.
The inside is much nicer (Standard Upscale Hotel, 2023 edition).
Looks good
Faith Harris I’m interested in one of your units
1or2 bedroom I have a section 8 voucher do u have any
Availability in the building
Thank you
Hi Faith, we are a third-party news publication and do not manage nor own The Row Fulton Market.
However, to address your questions, you could contact their leasing office directly by phone at (312) 337-8890 or by email, which can be found at the bottom of this page: https://www.relatedrentals.com/apartment-rentals/chicago/west-loop/the-row-fulton-market
Regarding the section 8 voucher, you could also contact the Chicago Housing Authority’s HCV Program office by phone at (312) 742-8500 or by email at worc3@thecha.org.