YIMBY recently had the opportunity to tour Optima Verdana, a new six-story mixed-use building located at 1210 Central Avenue in Wilmette, IL. A project by Optima, Inc., the development comprises 100 rental apartment units and more than 8,000 square feet of commercial space.
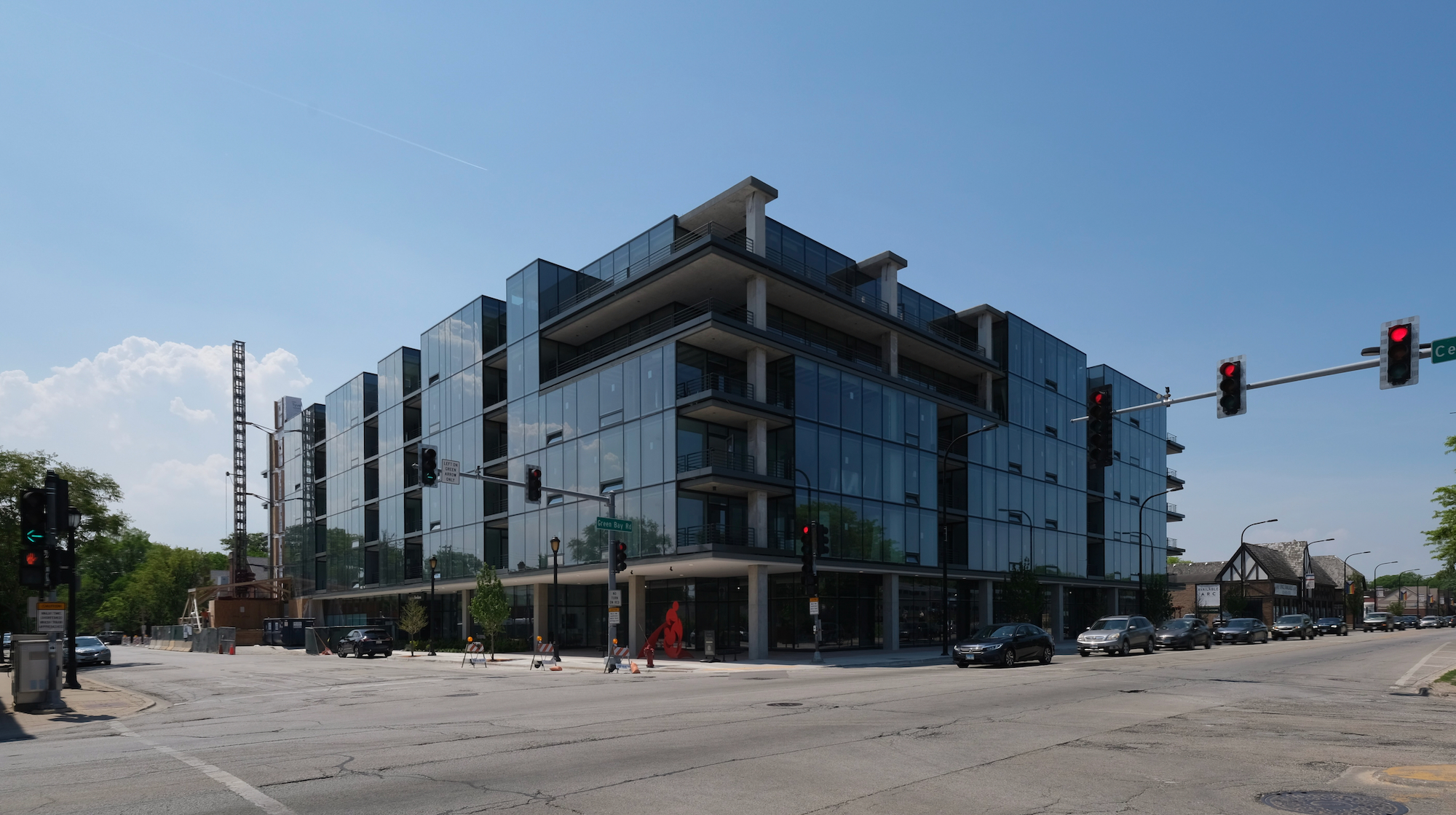
Optima Verdana. Photo by Jack Crawford
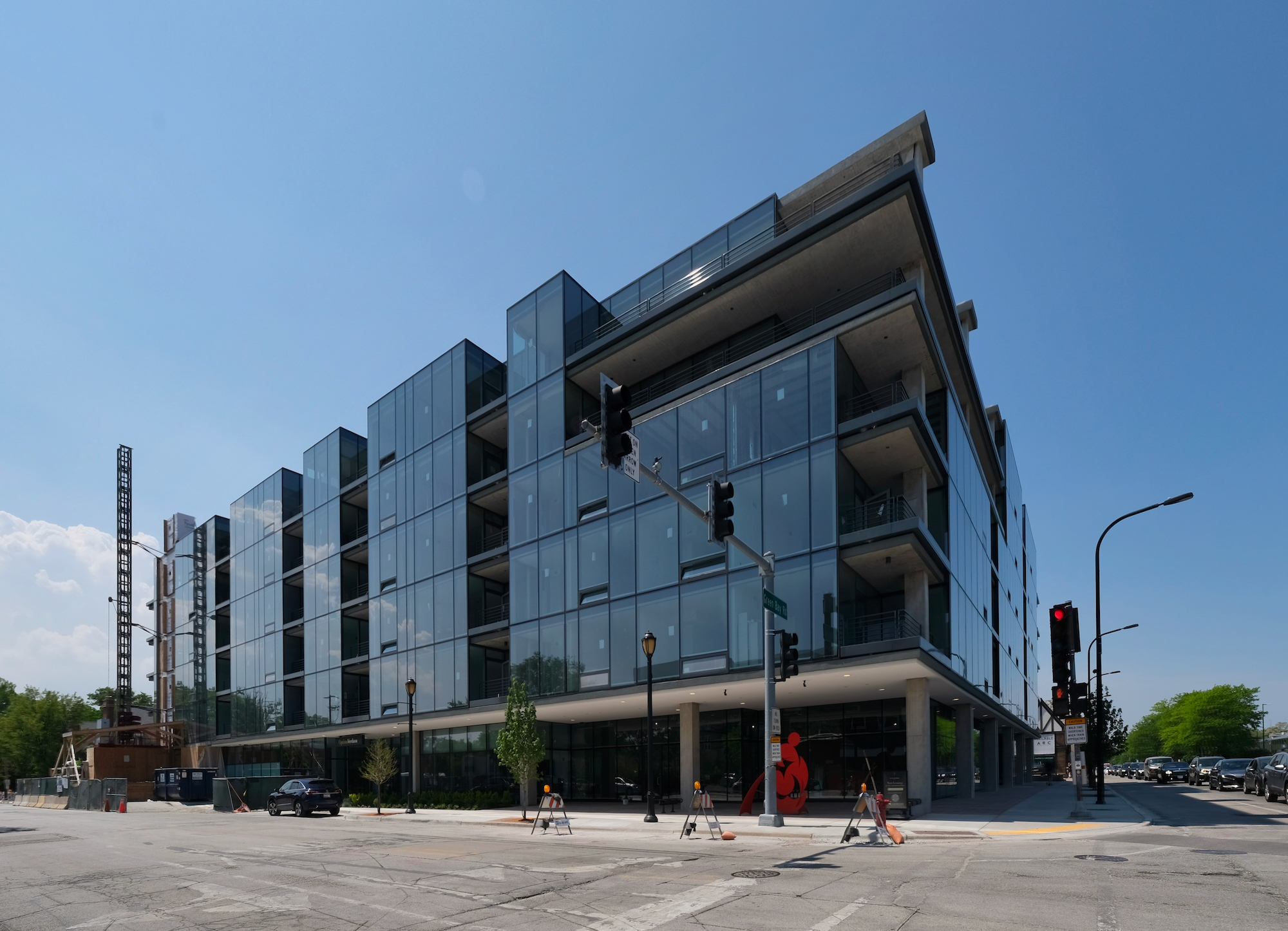
Optima Verdana. Photo by Jack Crawford
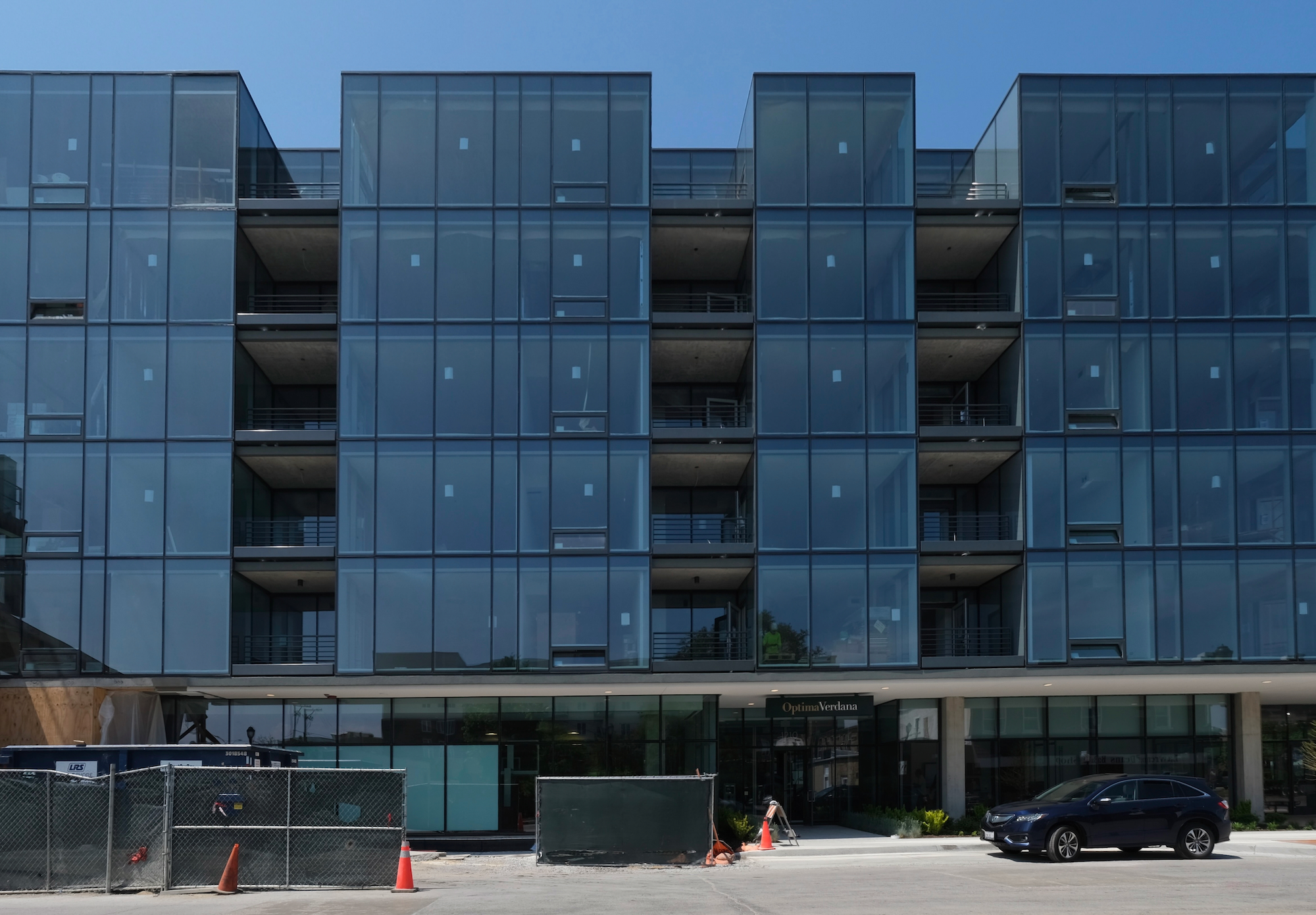
Optima Verdana. Photo by Jack Crawford
The residential offerings at Optima Verdana come with a variety of floor plans and sizes. The one-bedroom units, with sizes ranging from 660 to 898 square feet, start at approximately $3,000. The two-bedroom units, ranging from 1,192 to 1,550 square feet, have prices starting around $4,900. Lastly, the three-bedroom units, spanning from 2,048 to 2,790 square feet, start from around $8,000.
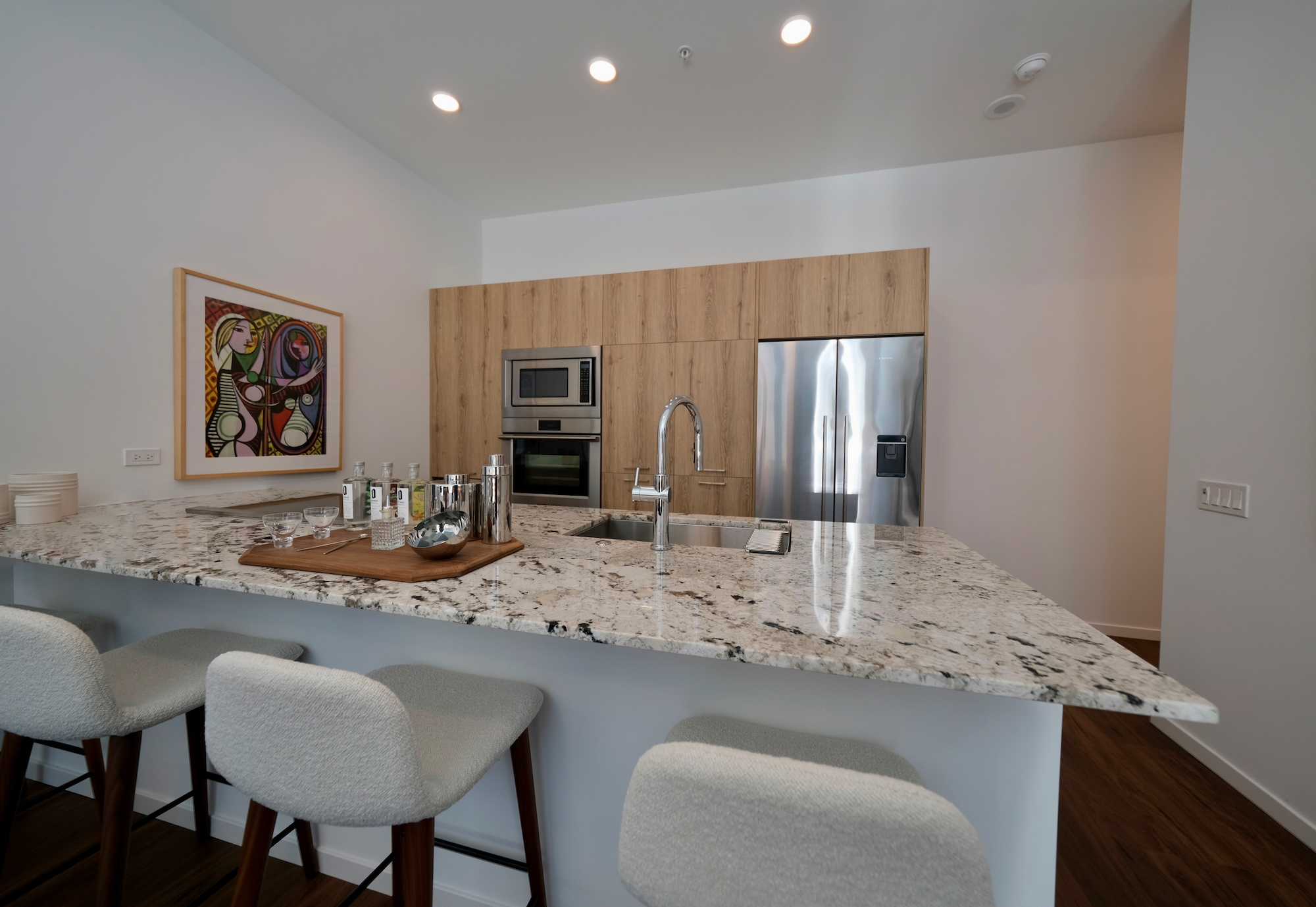
Optima Verdana two-bedroom interior. Photo by Jack Crawford
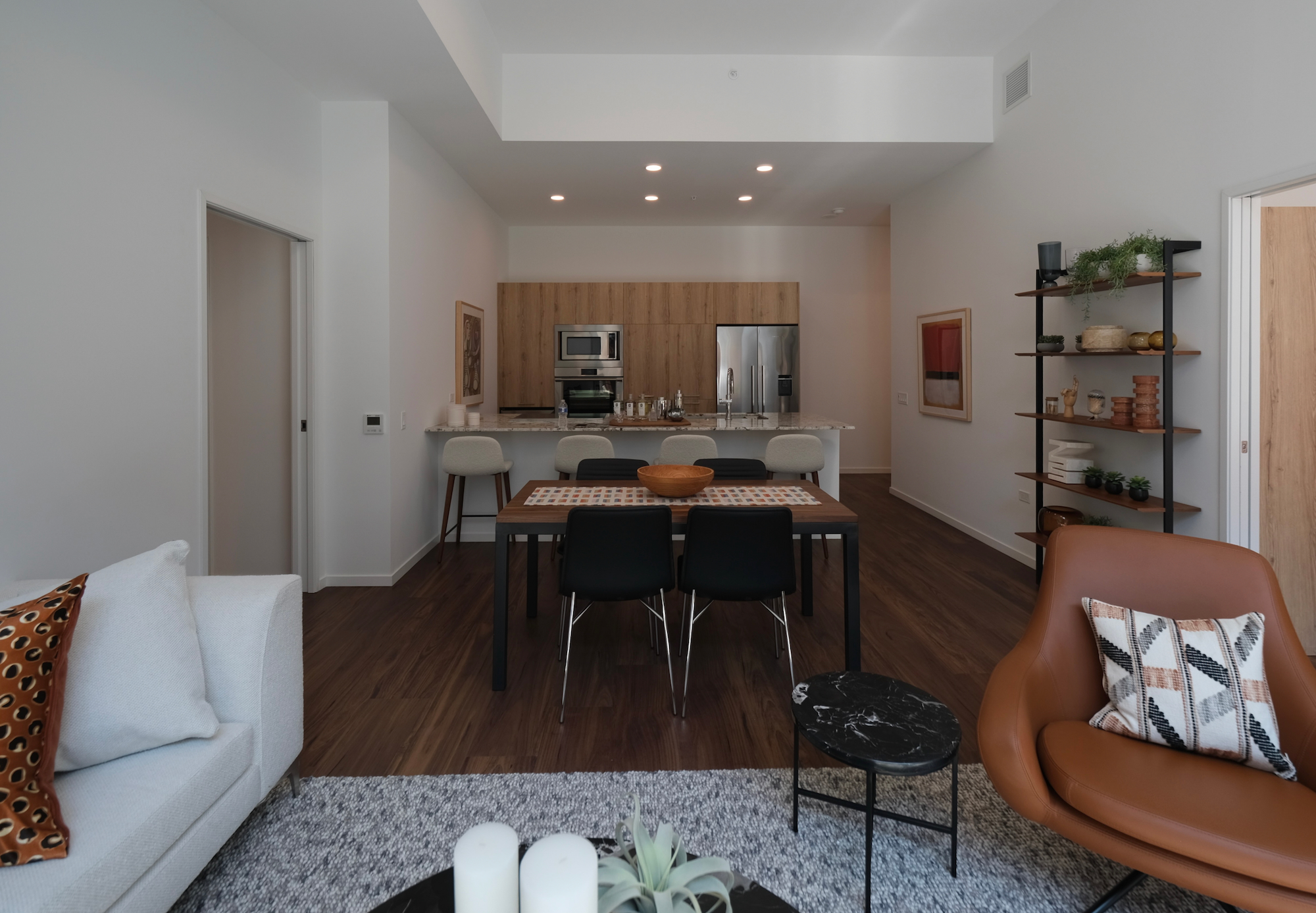
Optima Verdana two-bedroom interior. Photo by Jack Crawford
Residences come with floor-to-ceiling windows with high-performance glazing and acoustical glass, sunscreening and blackout roller shades, walk-in and millwork closets. Select units offer private terraces with grills and firepits. Other in-unit features include a smart-home system with keyless entry and dimmable lighting, supplementary spaces like powder rooms and dens, solid wood core entry doors, 10” plank flooring, a full-size washer & dryer, and individually-controlled heating and air conditioning with smart thermostats. LED lighting is present throughout.
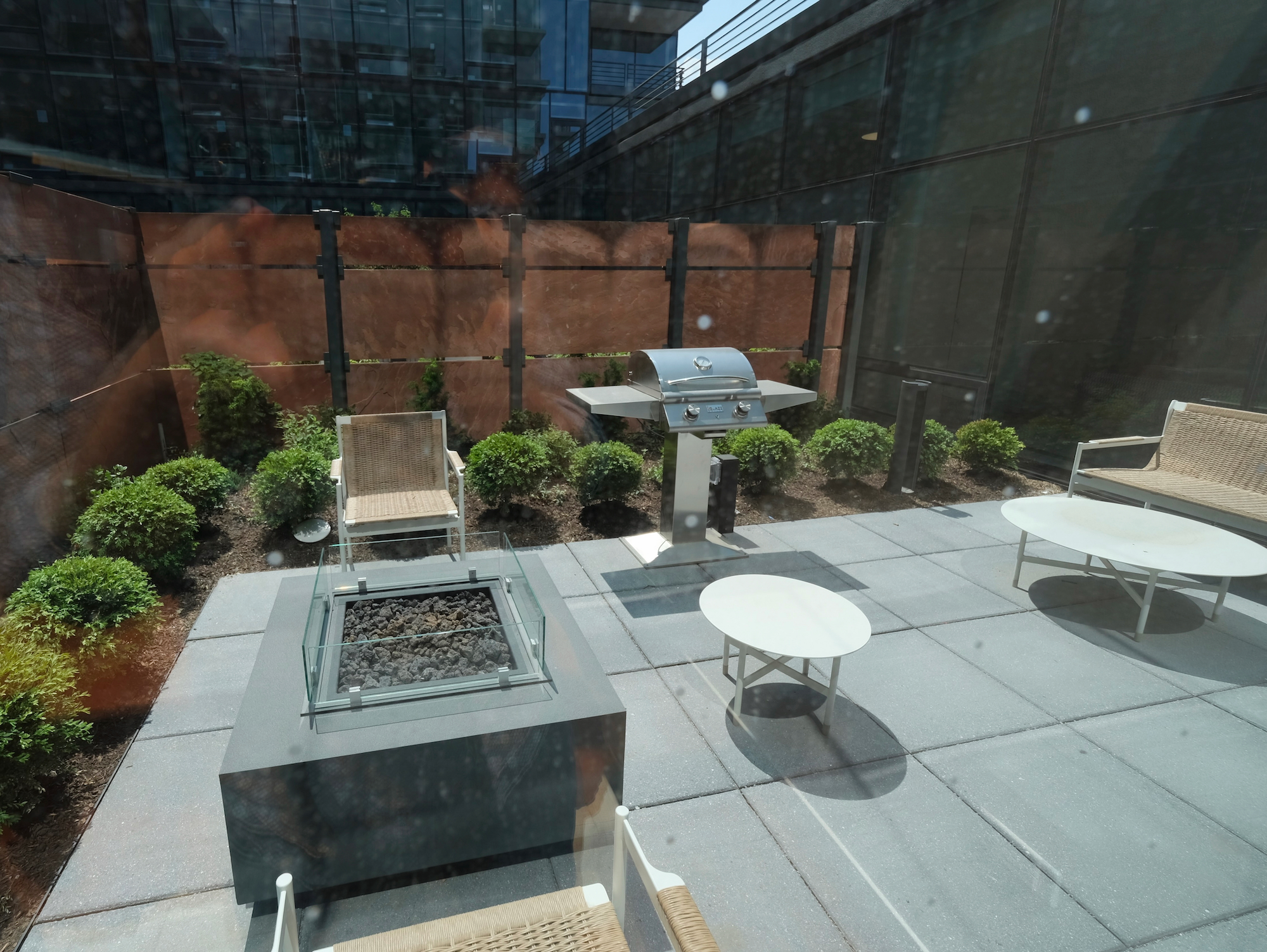
Optima Verdana private terrace. Photo by Jack Crawford
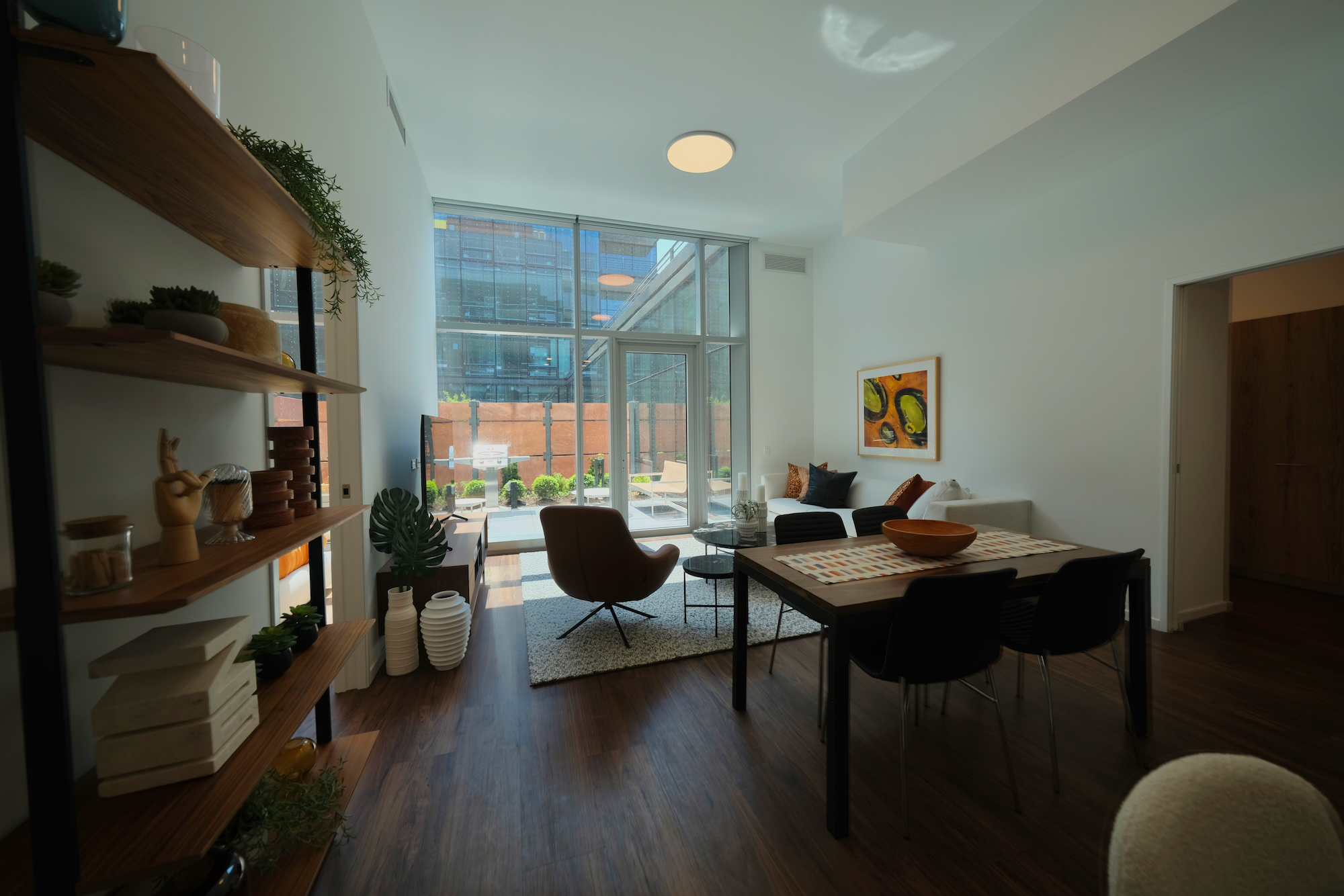
Optima Verdana two-bedroom interior. Photo by Jack Crawford
Kitchen amenities include Fisher & Paykel appliances, granite countertops with a full granite backsplash, chrome Kohler fixtures, an induction cooktop with a separate oven and microwave, and wine refrigerators in larger residences. Bathrooms showcase large format tile and granite countertops, dual vanities in larger residences, glass showers with tiled floors, chrome Kohler fixtures, and optional soaking tubs, seated vanities, and water closets.
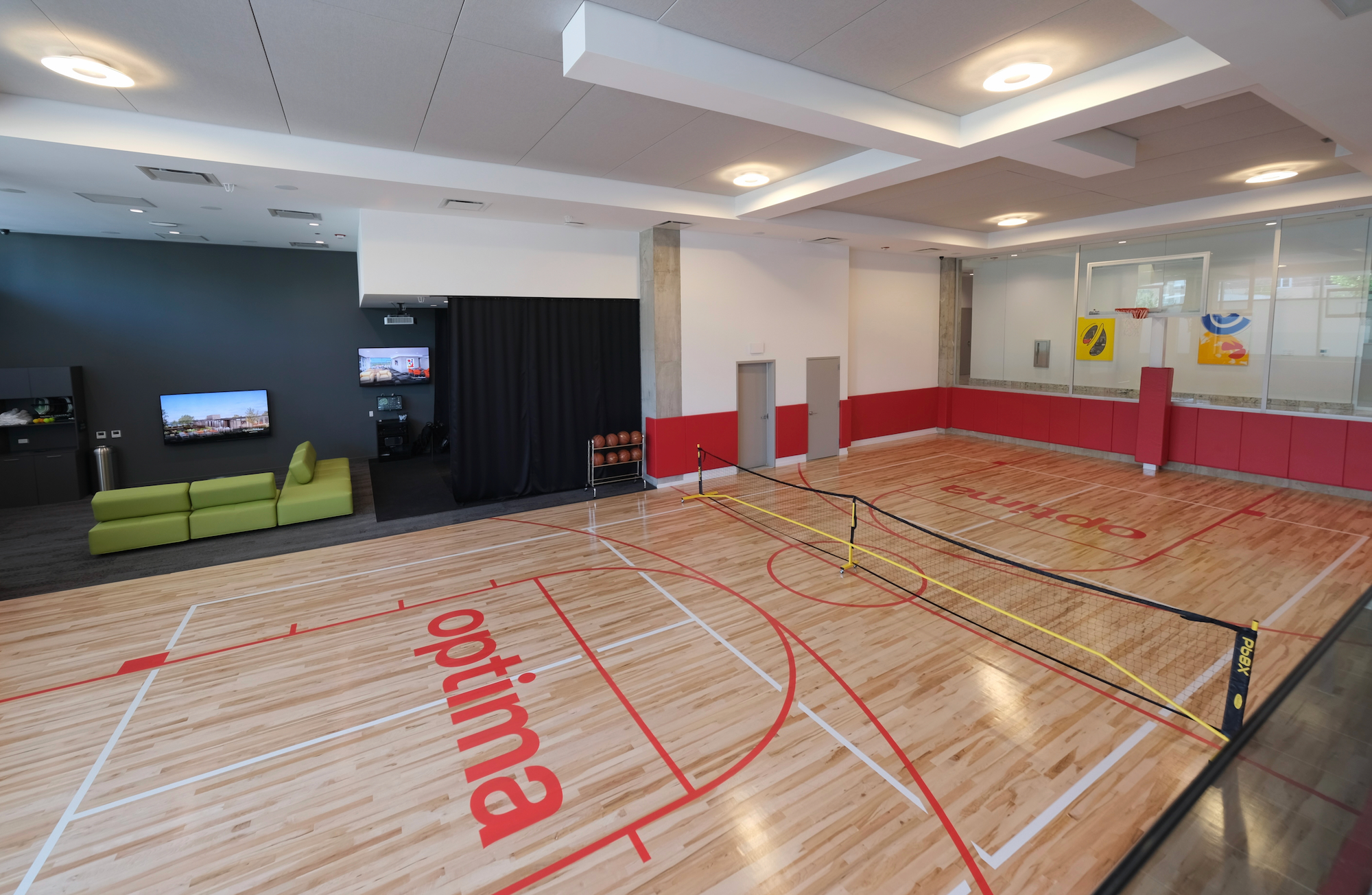
Optima Verdana sports court and golf simulator. Photo by Jack Crawford
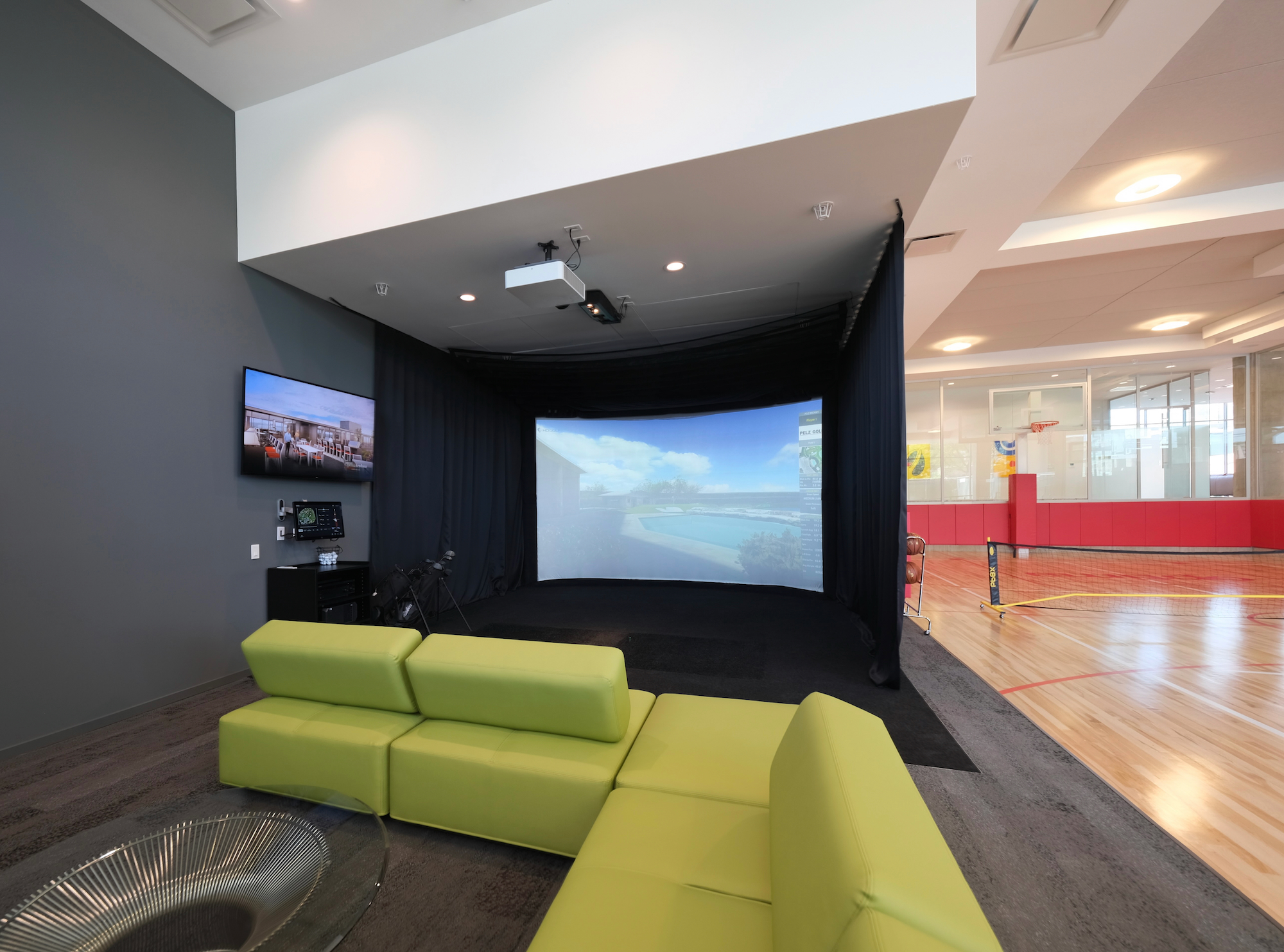
Optima Verdana golf simulator. Photo by Jack Crawford
The property has 28 public and 173 resident parking spaces, all compatible with EV charging. Indoor amenities comprise a residential courtyard, a full-court for pickleball and basketball, a golf simulator within a sports lounge, and a fitness center equipped with cardio and strength-training equipment. Wellness offerings extend to a yoga studio, a massage room, a spa, and a sauna.
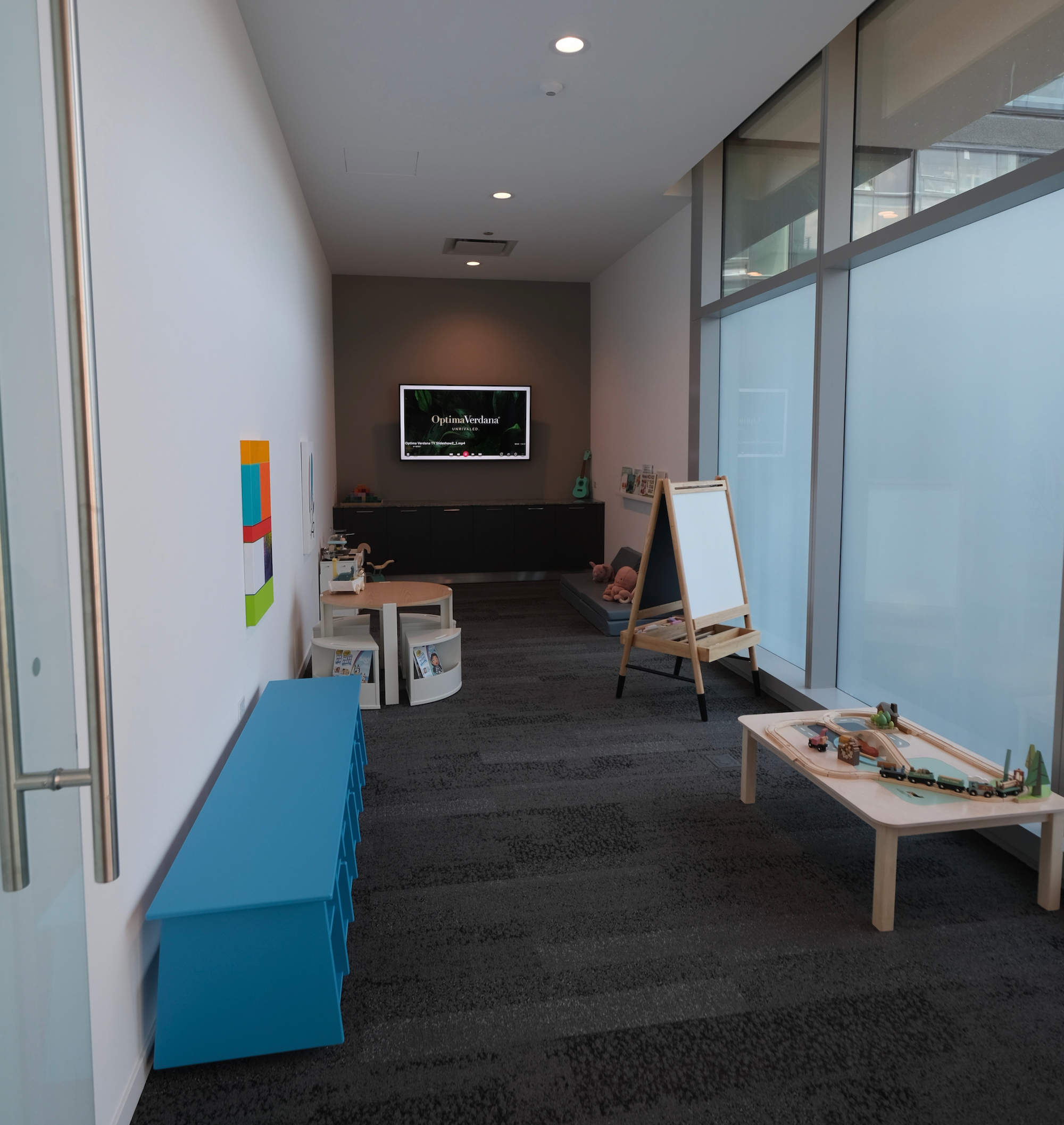
Optima Verdana children’s play area. Photo by Jack Crawford
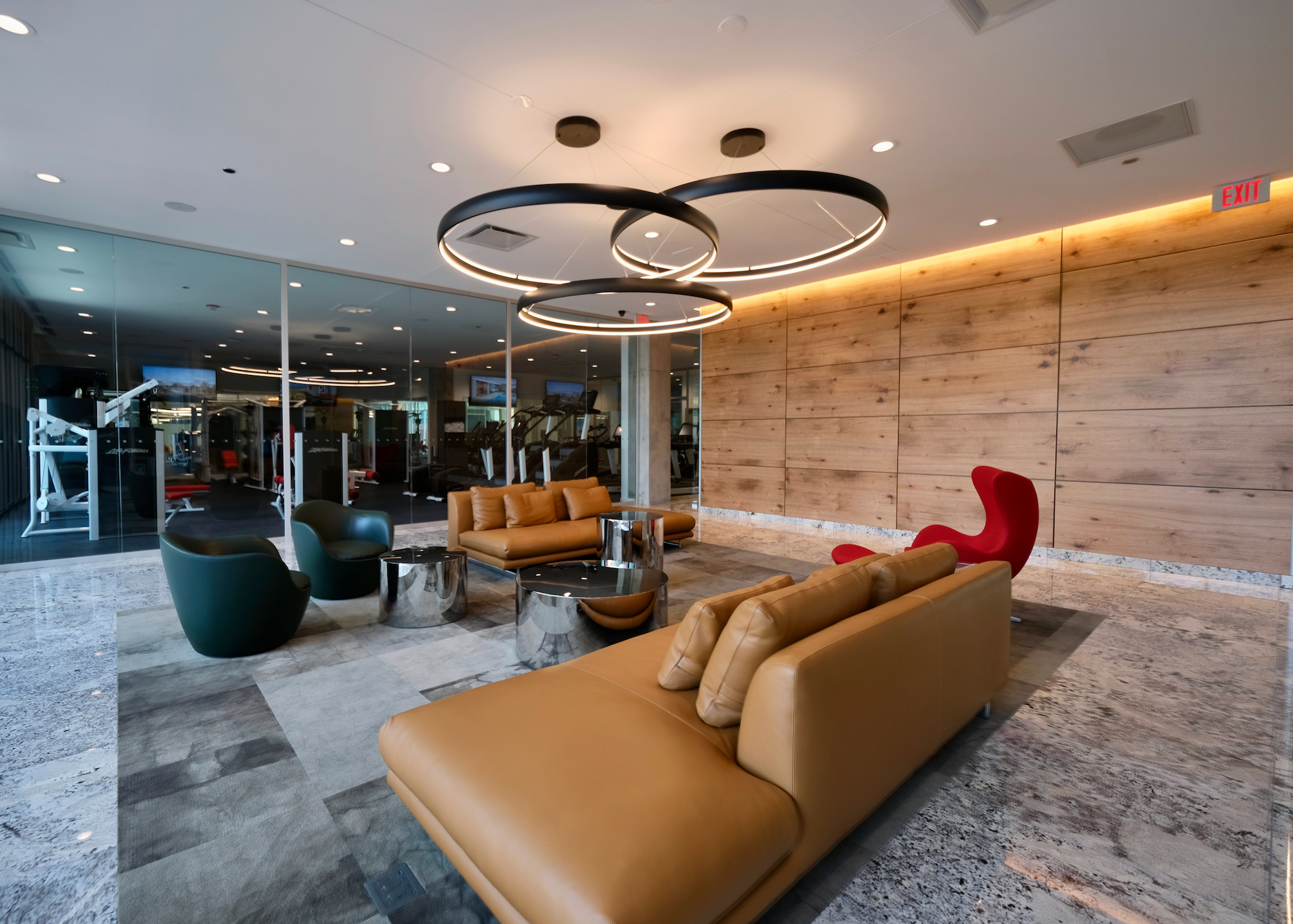
Optima Verdana amenity lounge area. Photo by Jack Crawford
Communal spaces feature a library lounge providing towel and coffee services, a children’s playroom, and a business center complete with conference rooms. Onsite retail space is also included. Outdoor facilities consist of three distinct terraces, each furnished with BBQs, fire pits, and lounge areas. For resident gatherings, the property offers a party room, a residents’ club, and a card room. In August, plans are set to unveil a heated top-floor lap pool, a rooftop sky deck, and an herb garden.
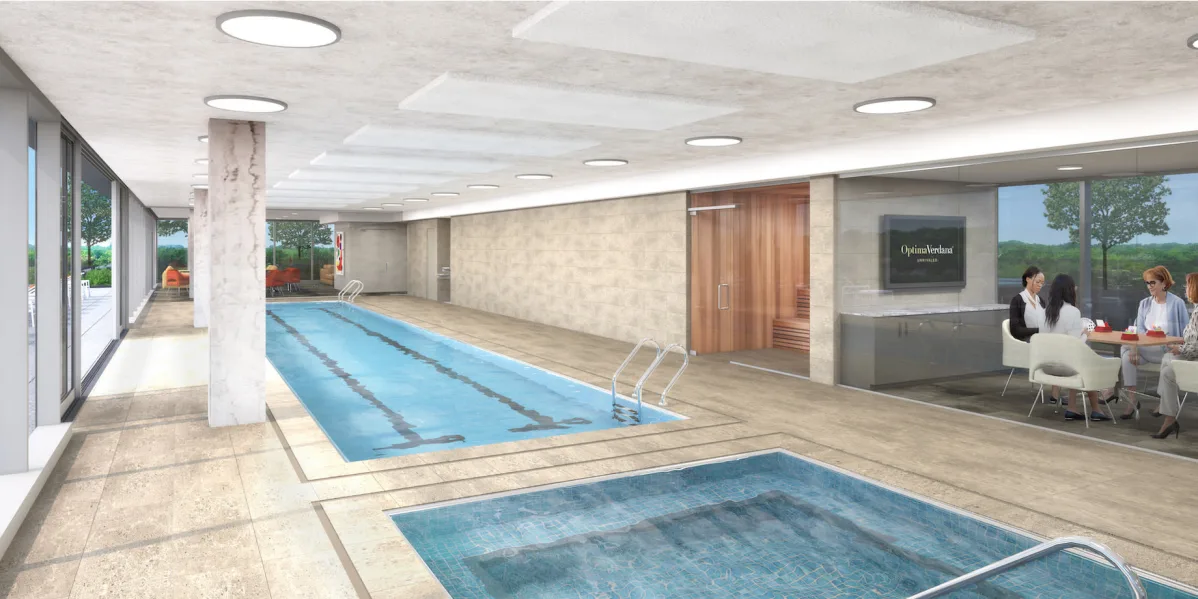
Amenity lap pool at Optima Verdana, to be unveiled in August. Rendering by Optima
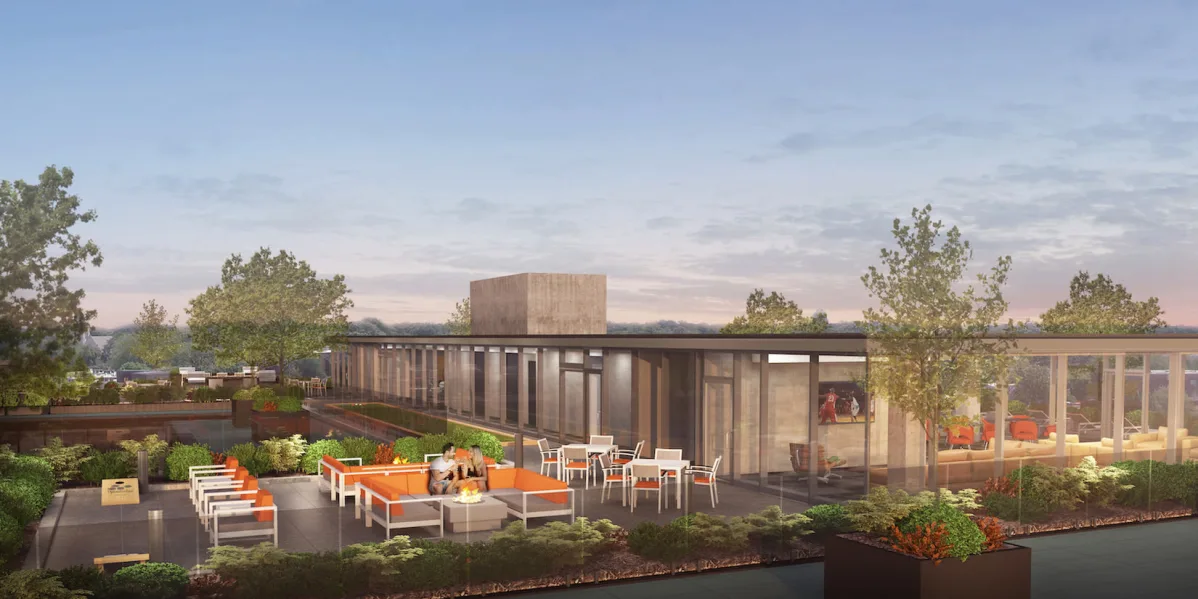
Rooftop terrace at Optima Verdana, to be unveiled in August. Rendering by Optima
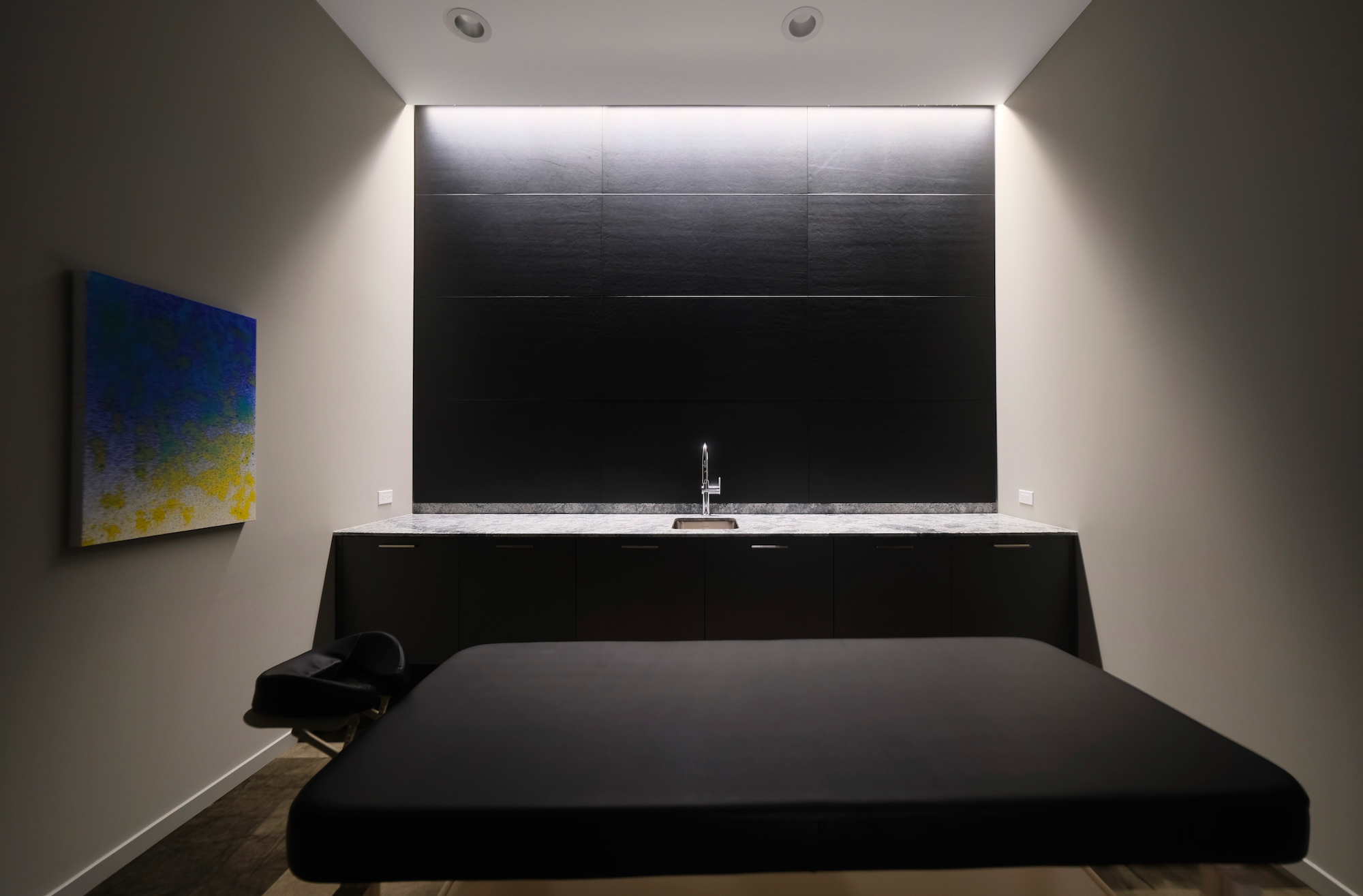
Optima Verdana spa. Photo by Jack Crawford
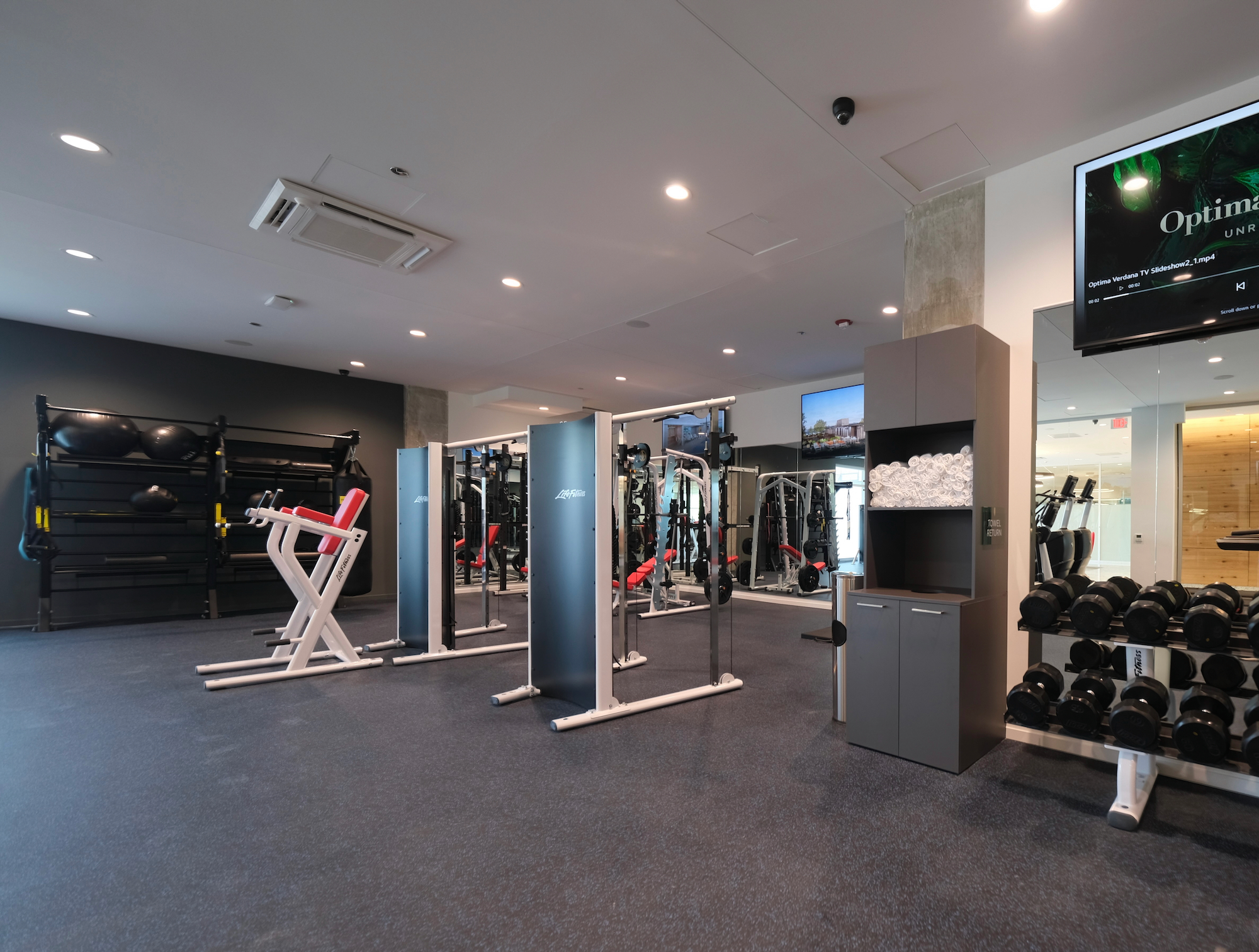
Optima Verdana fitness center. Photo by Jack Crawford
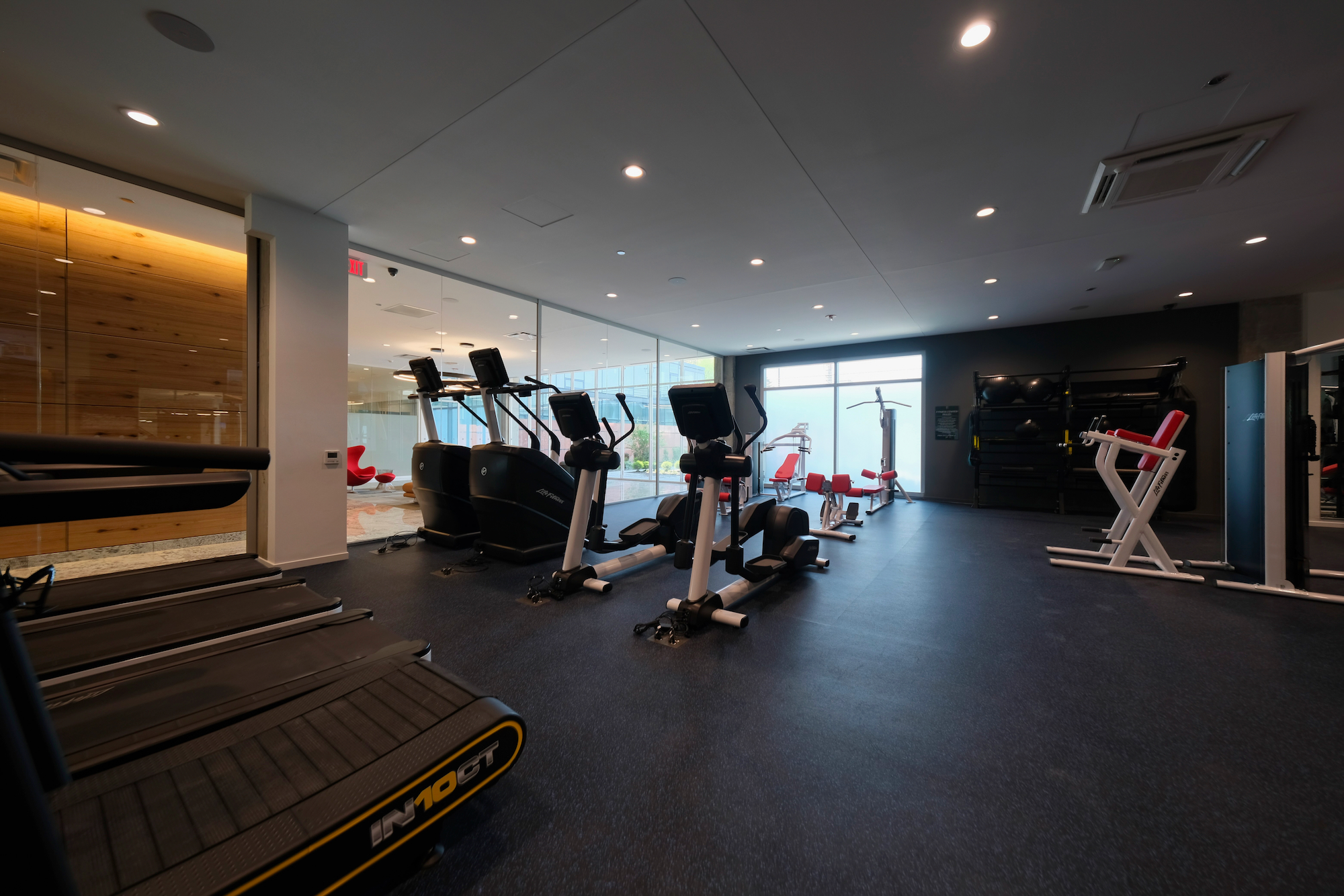
Optima Verdana fitness center. Photo by Jack Crawford
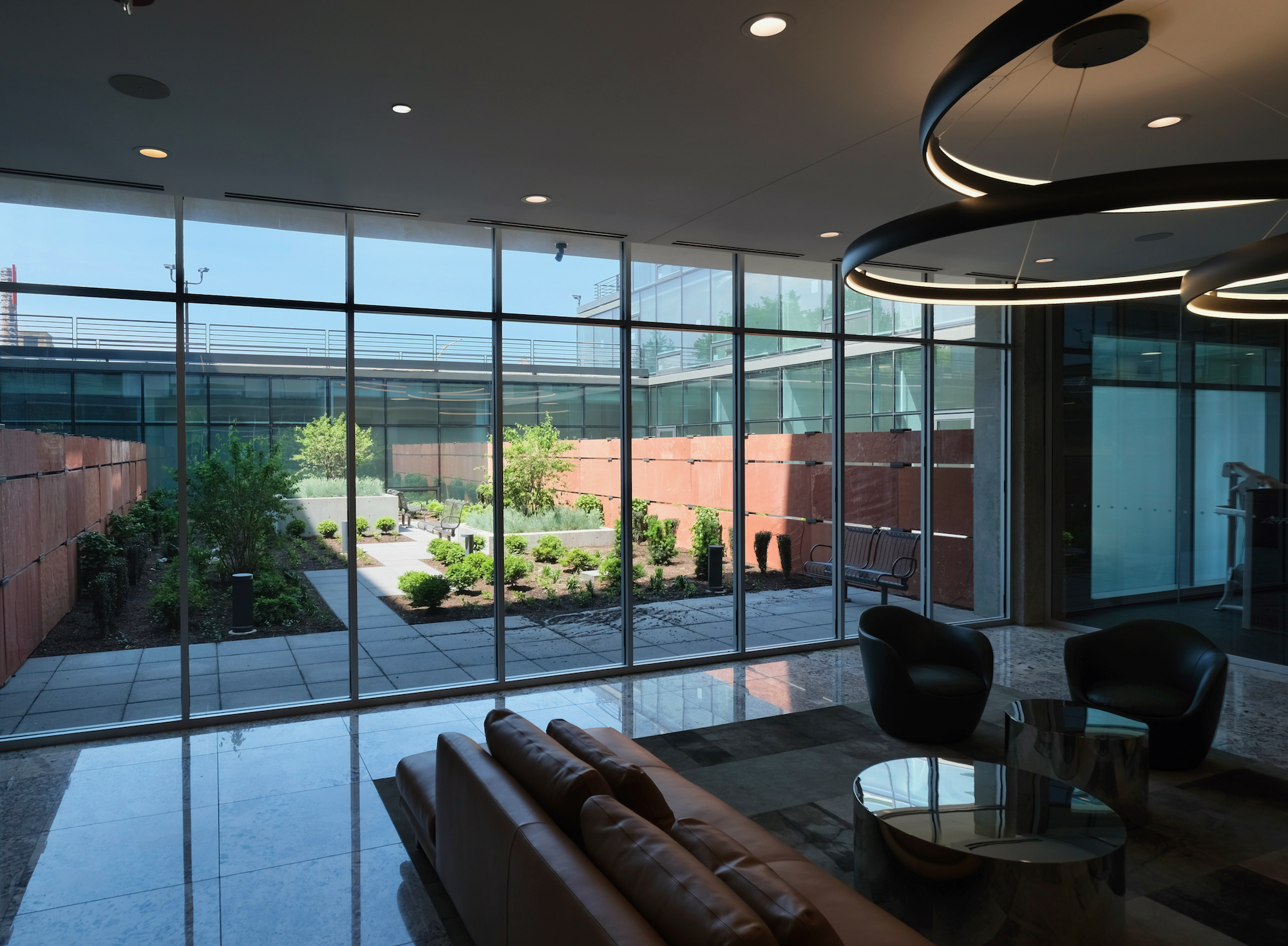
Optima Verdana amenity courtyard and lounge area. Photo by Jack Crawford
Optima Verdana integrates a unique vertical landscaping system, designed by David C. Hovey, FAIA, and David Hovey, Jr., AIA. The building’s glass and concrete exterior features bird-friendly glazing, which will be complemented by the courtyard vegetation as it grows out over time.
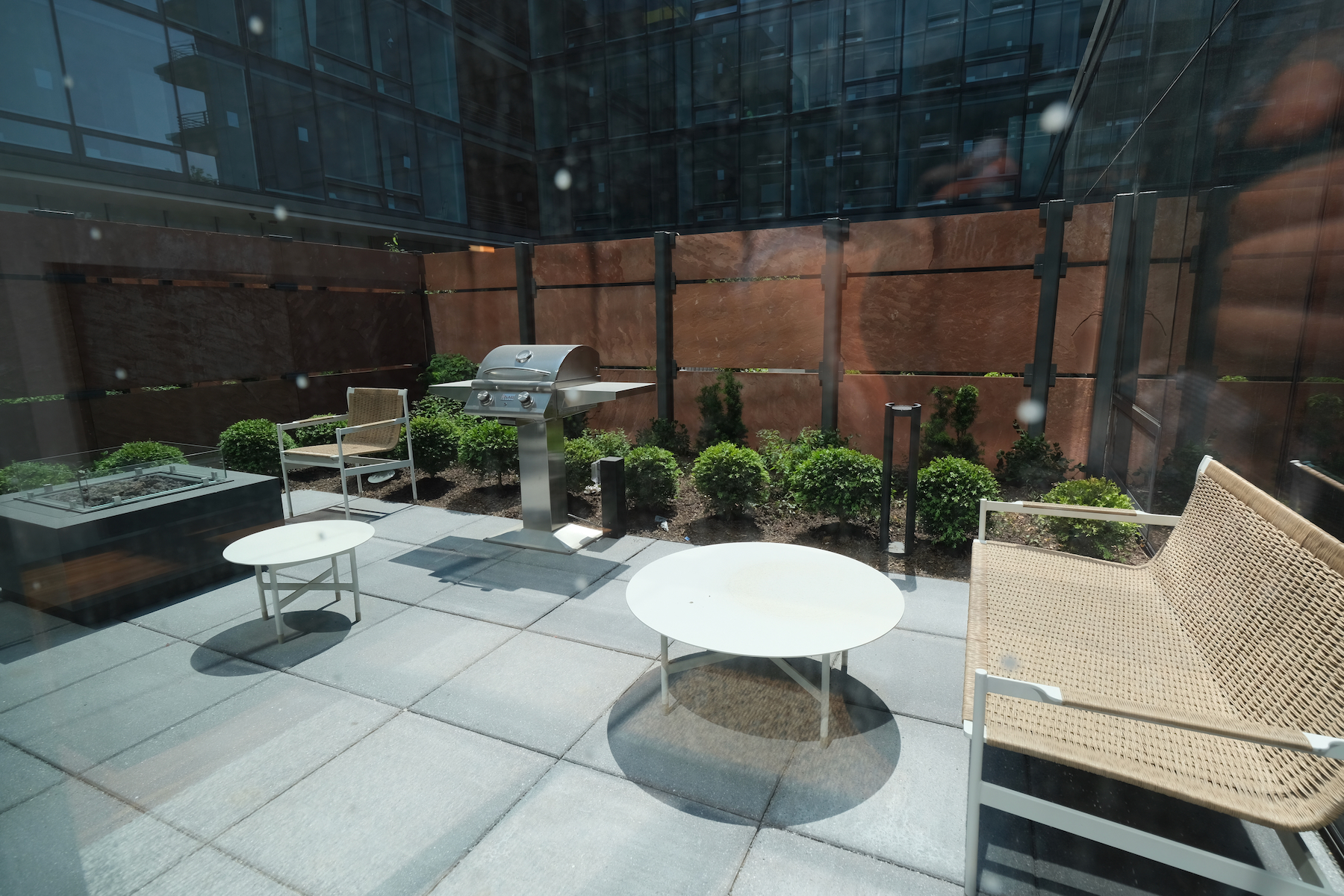
Optima Verdana private terrace. Photo by Jack Crawford
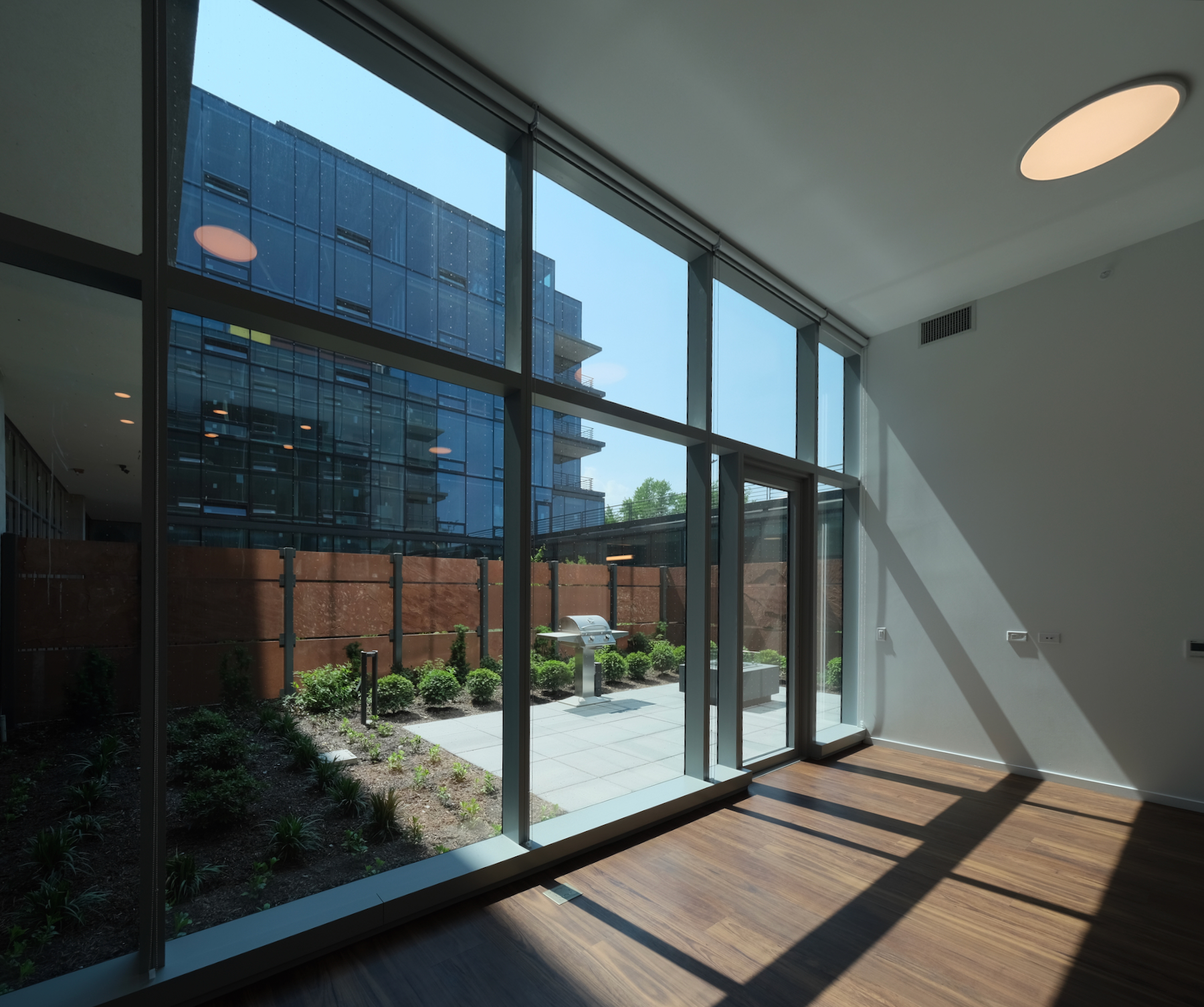
Optima Verdana one-bedroom unit interior. Photo by Jack Crawford
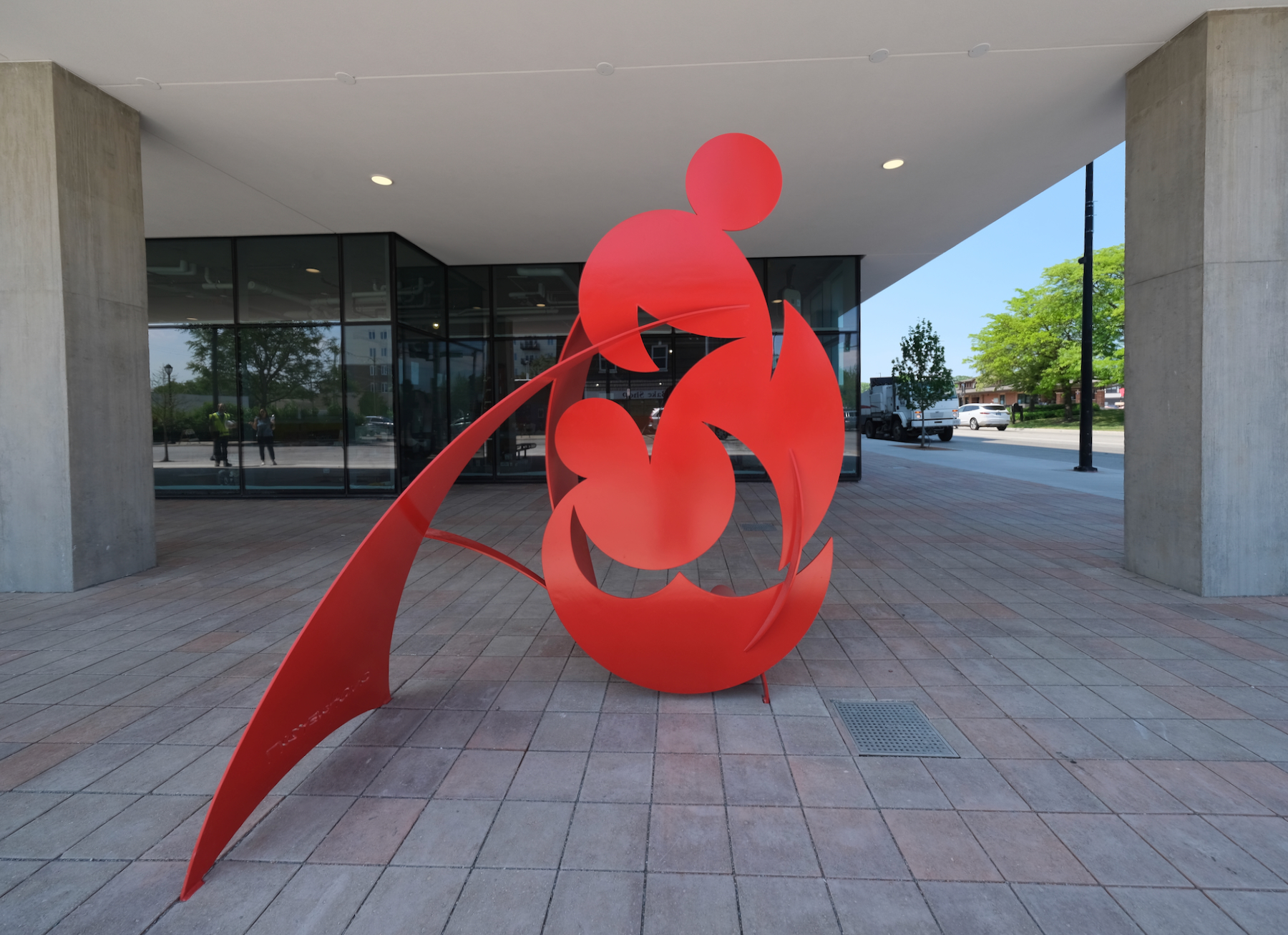
Optima Verdana outdoor sculpture. Photo by Jack Crawford
Speaking about the project, David Hovey Jr., AIA, said, “We are very excited about the opening of Optima Verdana, bringing our distinctive project to enhance the Village of Wilmette and its vibrancy. We appreciate the positive feedback we already are receiving from members of the community about Optima Verdana’s design. We thank the Village Trustees and staff for their vision and collaboration to bring this project to fruition.”
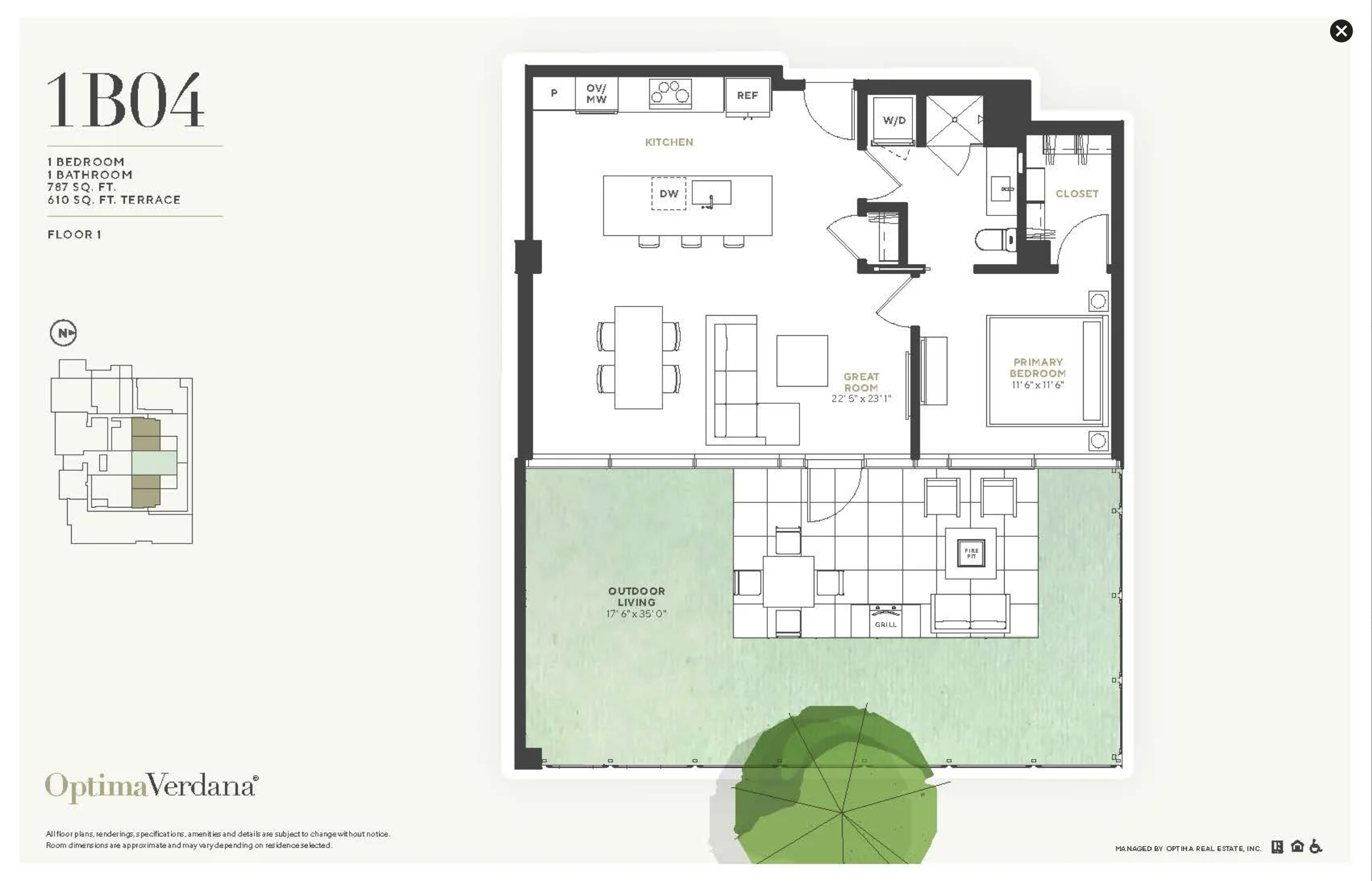
Sample one-bedroom floor plan via Optima
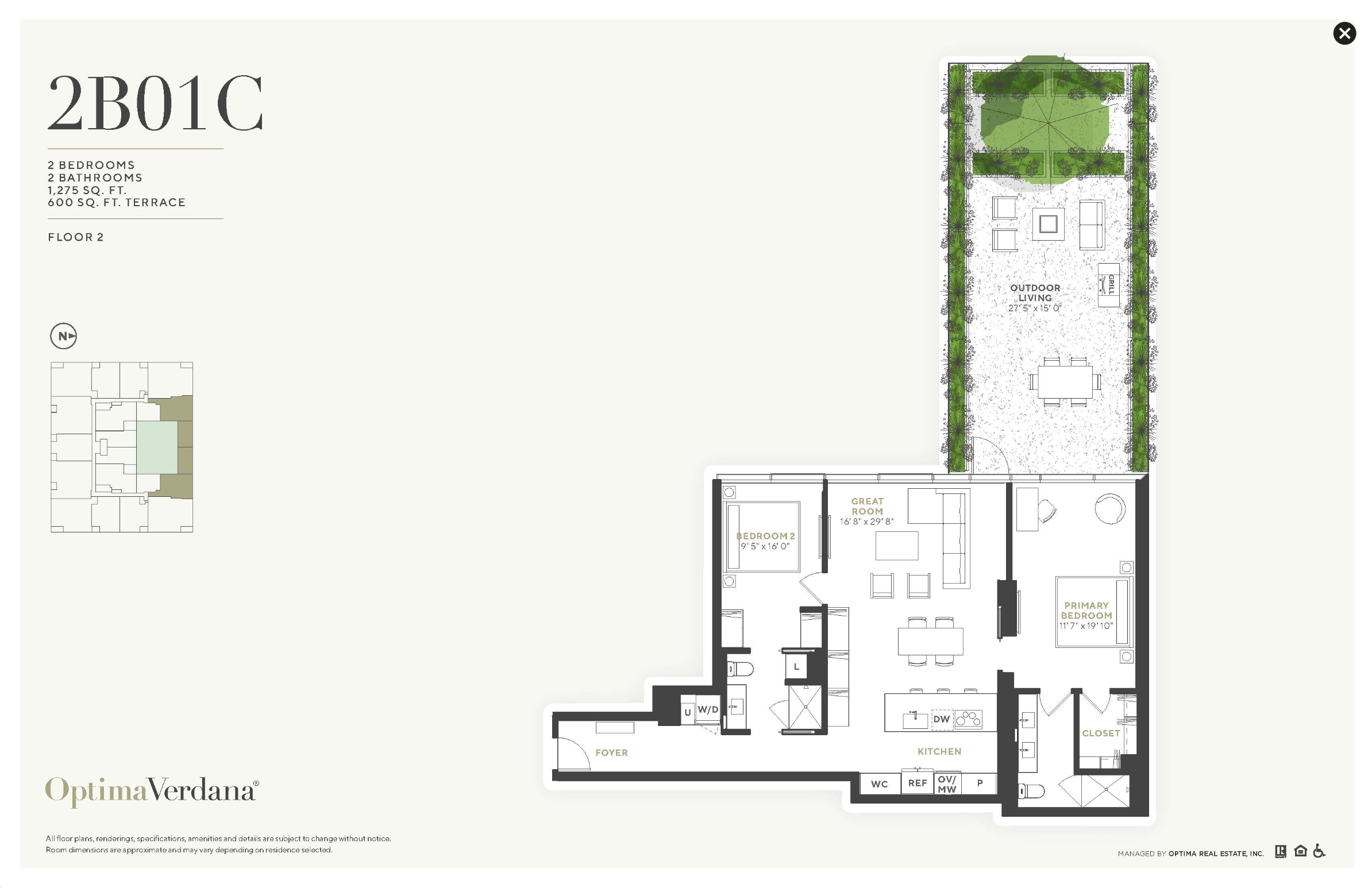
Sample two-bedroom floor plan via Optima
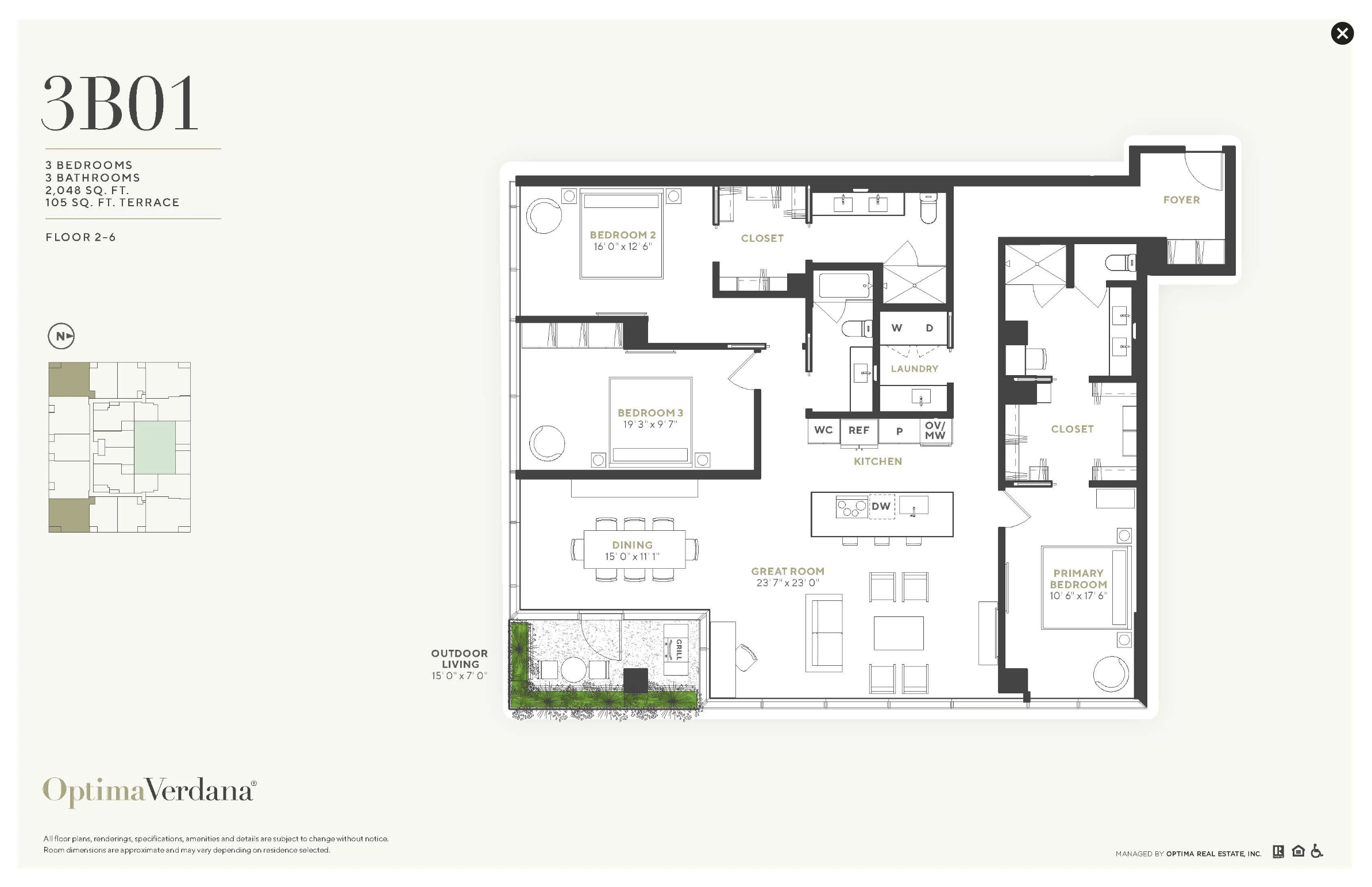
Sample three-bedroom floor plan via Optima
Optima Verdana’s construction has been managed by Optima’s in-house team. As of now, pre-leasing has reached 50% just one month after launching. Tenants are scheduled to begin moving into their new homes from this coming July, with incremental move-ins planned every three weeks thereafter.
Subscribe to YIMBY’s daily e-mail
Follow YIMBYgram for real-time photo updates
Like YIMBY on Facebook
Follow YIMBY’s Twitter for the latest in YIMBYnews

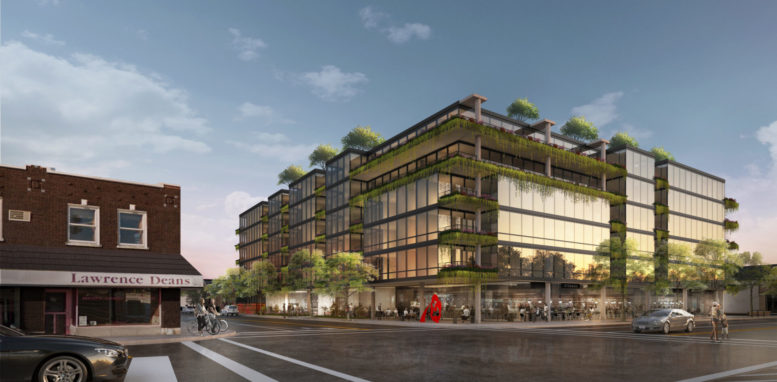
It’s truly great to see new life being inserted into downtown Wilmette. It is too bad that Optima has one design, developed in the 1990’s and whether it’s Phoenix or Evanston, the same boxy glass boxes get inserted even when the context is a century old railroad suburb with cobblestone streets and arches of trees, houses of eclectic architectural styles. I am not suggesting that a building of 2023 doesn’t belong: I think Optima could step up to the plate and recognize that the Green Bay Road façade might have more charm, and the building might suggest more “home” to it. The typical interiors are soulless. It’s the way Optima sees the world.
They need to raise the ceiling on the basketball court.
@J, I agree. Also, the building does look like an 80’s-90’s office park building that was “modernized” and re-clad in glass. New housing is good, but the design is certainly not