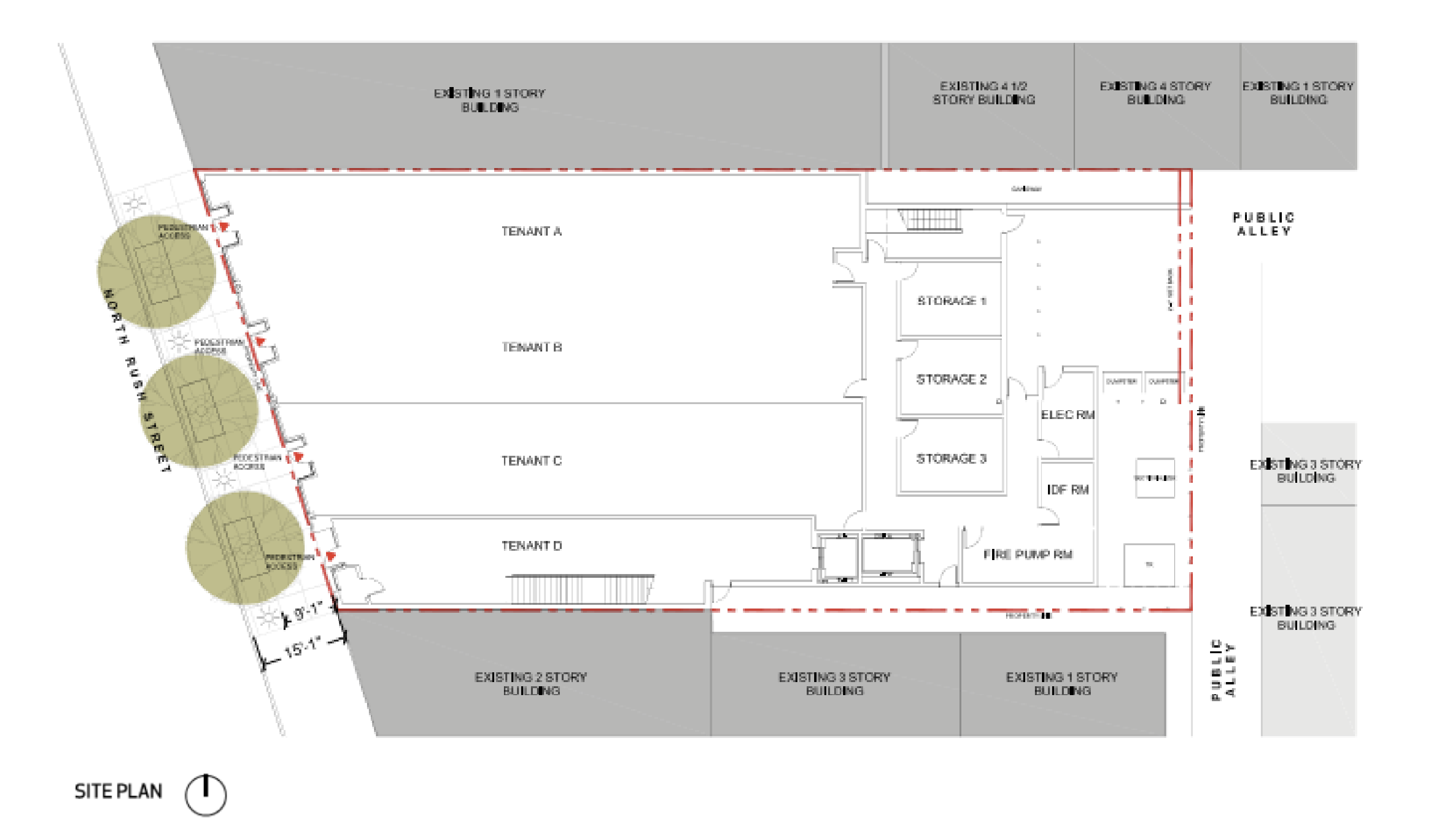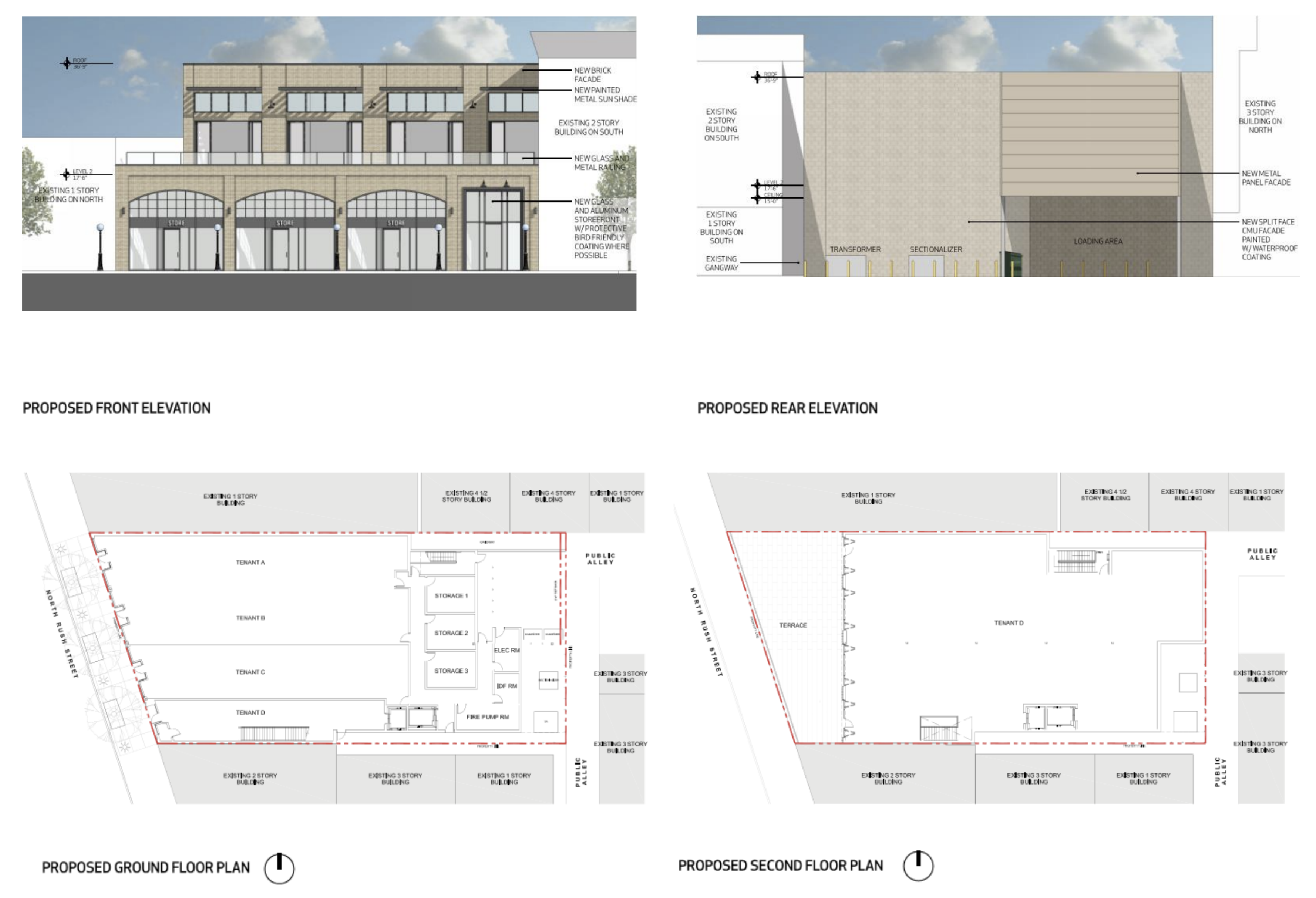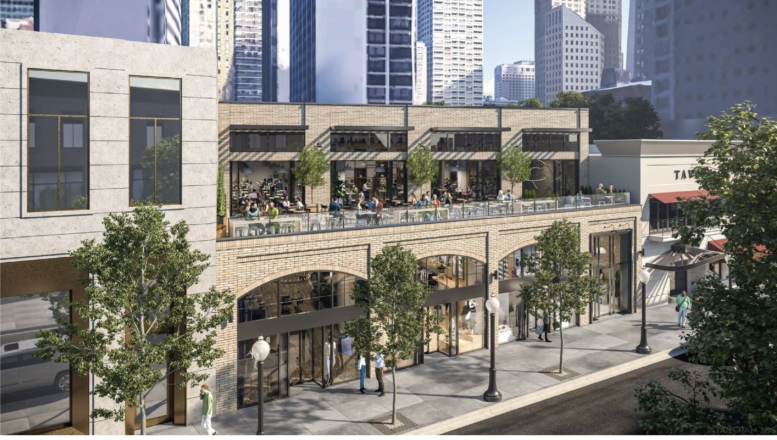L3 Capital has secured a permit to build a two-story mixed-use property at 1043 N Rush Street in the Near North Side neighborhood. The upcoming project will be located between E Bellevue Place and E Cedar Street, taking the place of the present two-story structure that is home to Carmine’s.

First floor plan of 1043 N Rush Street via Plan Commission
The architectural firm GREC Architects is listed as the architect of record in the submission, and the low-rise building will accommodate multiple tenants. The structure has been designed to include retail areas on the first floor and a new dining space on the upper level. Once their lease ends, Carmine’s will move to the second floor of this new building, which will also feature an exclusive outdoor terrace with a view overlooking the Rush & Division triangle.

Floor plans and elevations of 1043 N Rush Street via Plan Commission
As stated in the developer’s leasing brochure, the first floor will house four retail units, with square footage options varying from 2,359 to 7,418 square feet. The smallest unit is anticipated to act as Carmine’s street-facing entrance.
The site’s current DX-7 zoning eliminates the need for further zoning approvals. Now that the permit has been granted and Pepper Construction has been chosen as the general contractor, the development is targeting a first quarter of 2024 opening date.
Subscribe to YIMBY’s daily e-mail
Follow YIMBYgram for real-time photo updates
Like YIMBY on Facebook
Follow YIMBY’s Twitter for the latest in YIMBYnews


It’s a shame they didn’t stack a couple levels of apartments on the rear portion of the building. Put an elevator lobby at the rear of the restaurant’s first floor access space.