A new five-story mixed-use development at 3217 N Clark Street in Lakeview East is nearing completion, with glass paneling now installed. Replacing a former parking lot, the project by 3211 N Clark LLC will feature ground-level retail space and 32 residential units spread across the upper floors.
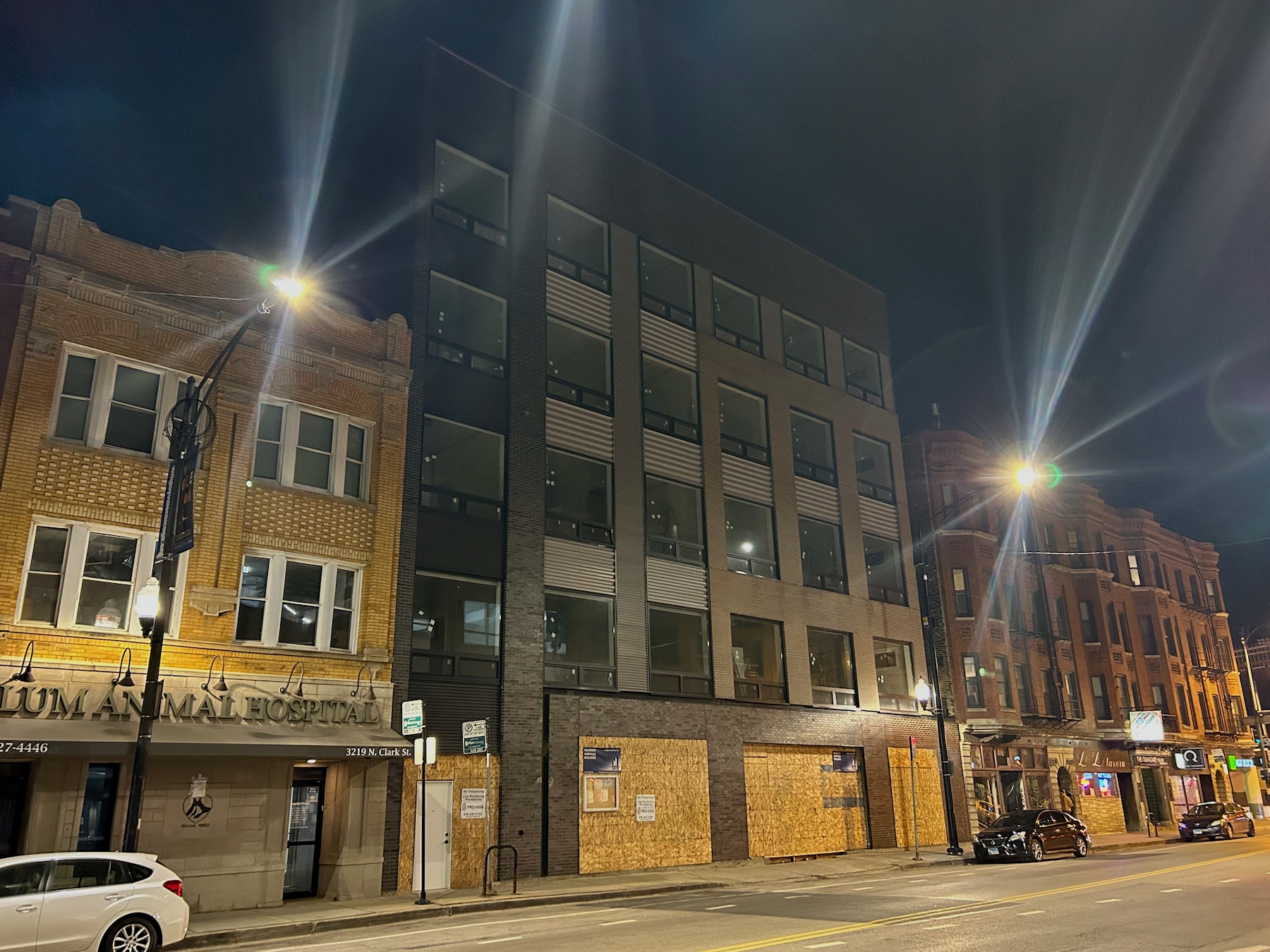
3217 N Clark Street. Photo by Jack Crawford
Designed by SGW Architecture & Design, the building showcases a distinctive facade with a mix of masonry, uninterrupted vertical window strips, textured spandrels, and red accents surrounding the retail area. Overhanging balconies will also grace select units, adding a touch of elegance to the exterior.
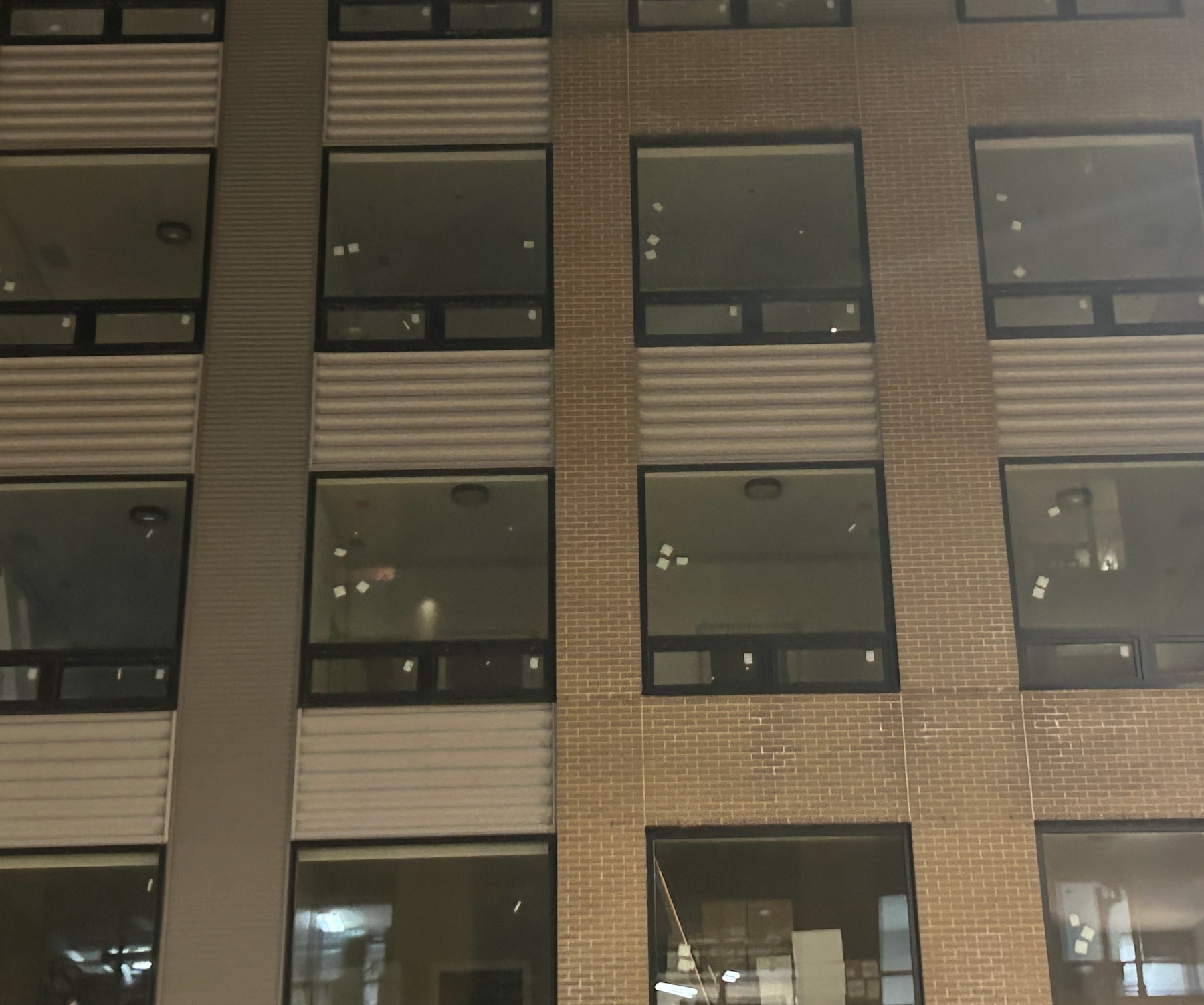
3217 N Clark Street. Photo by Jack Crawford
Parking will be available on site for 20 vehicles, while public transit options are conveniently located nearby. Belmont Station offering Red, Purple, and Brown Lines service is just a two-minute walk west. Bus service for Routes 22 and 77 can be accessed at the nearby Clark & Belmont intersection.
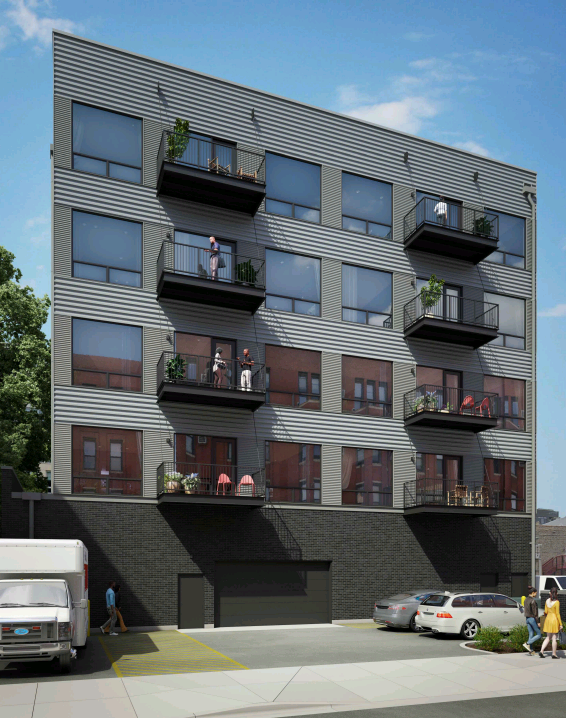
3217 N Clark Street. Rendering by SGW Architecture & Design
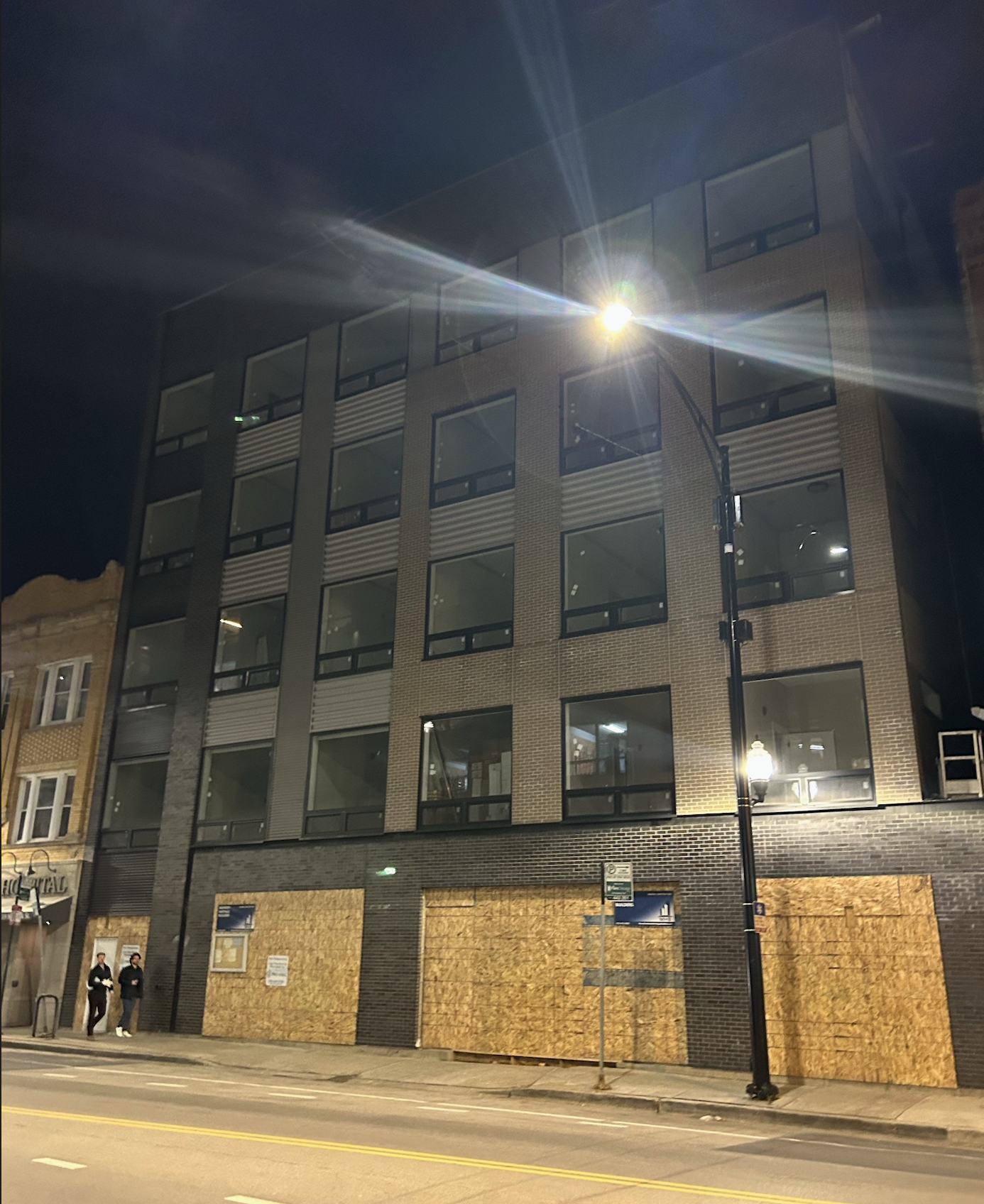
Midwest Heritage Builders LLC is the general contractor for the project, which carries a construction cost of $6 million. With the building now almost finished, residents can look forward to its completion later this year.
Subscribe to YIMBY’s daily e-mail
Follow YIMBYgram for real-time photo updates
Like YIMBY on Facebook
Follow YIMBY’s Twitter for the latest in YIMBYnews

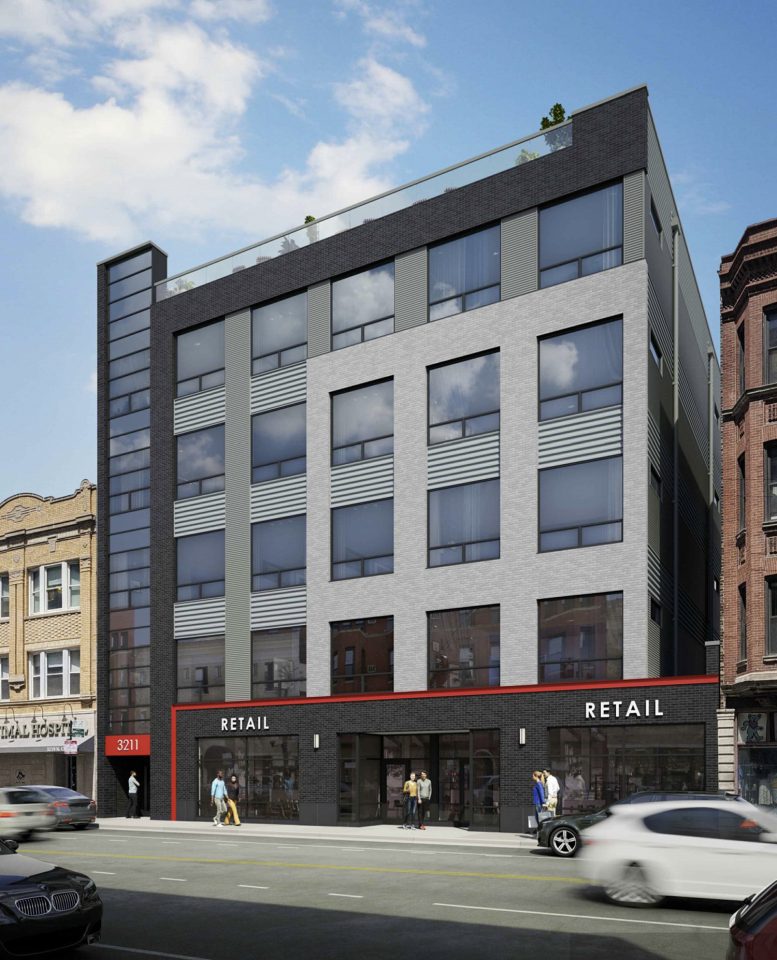
How unsavory, but so is that stretch of Clark!
This building looks so flimsy. They probably thought the marginal amount of unarticulated brick on the facade would save it. It certainly does not lol. I generally love SGW’s work so I assume the design / material quality is due mostly to this anonymous developers’ specifications…
God it’s ugly.
Really only positive of this is the continuation of the street wall