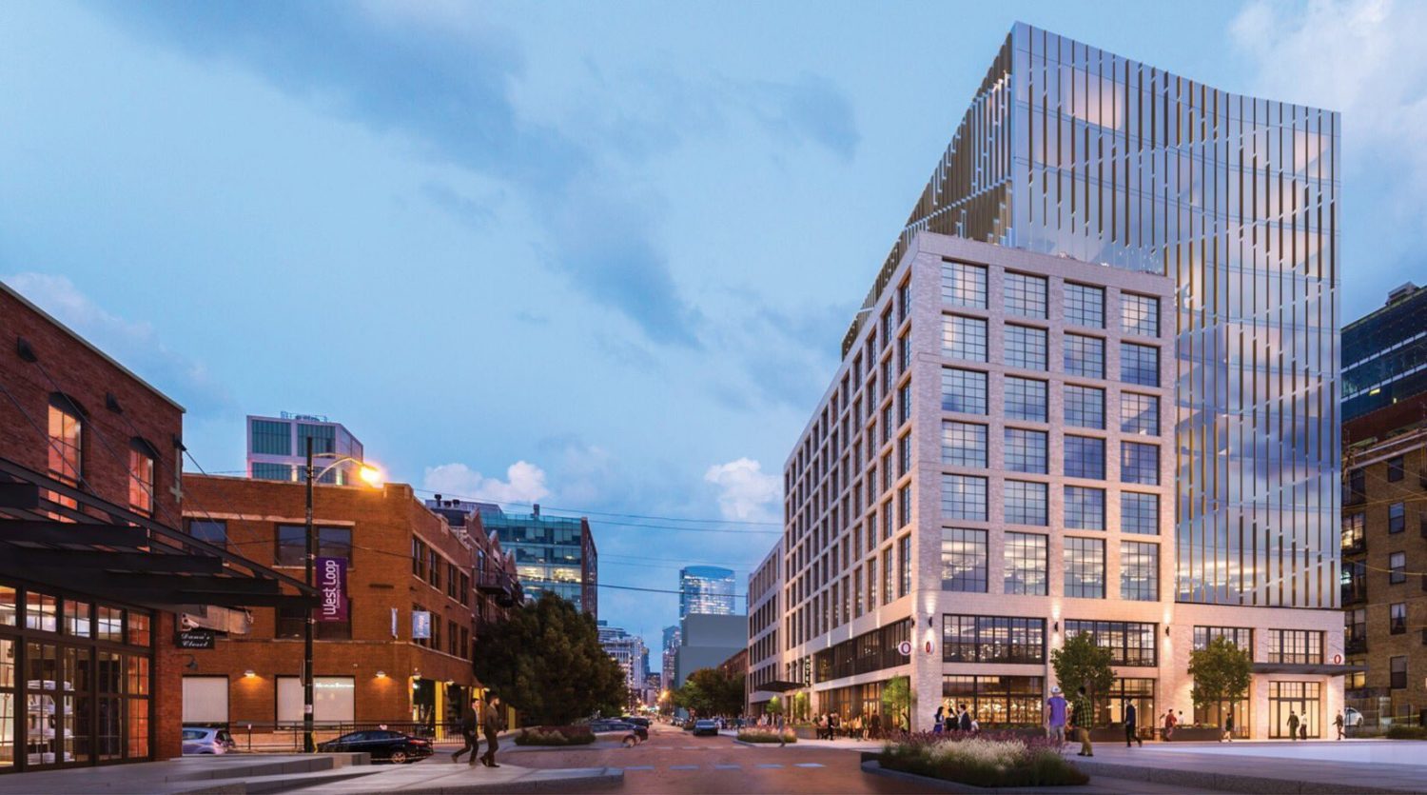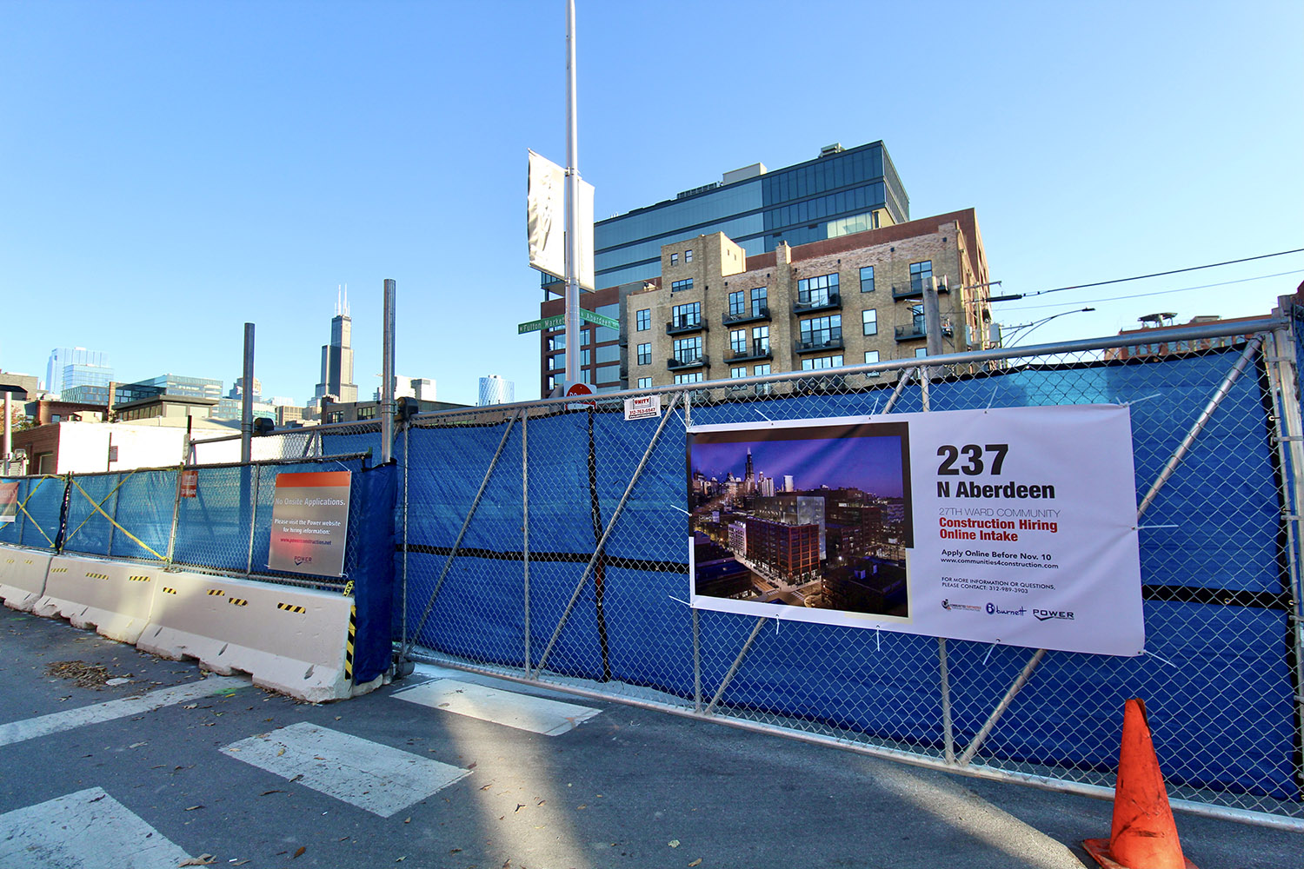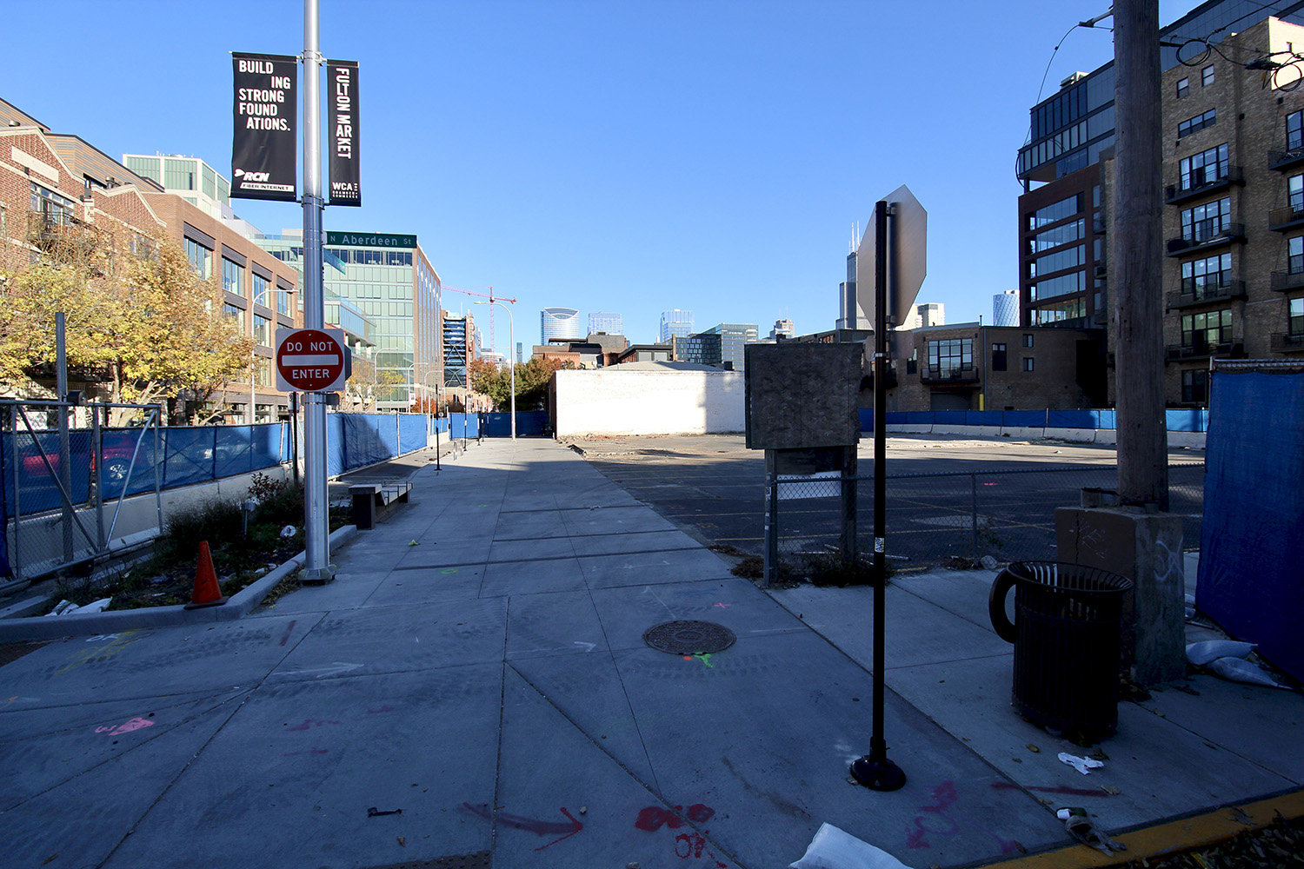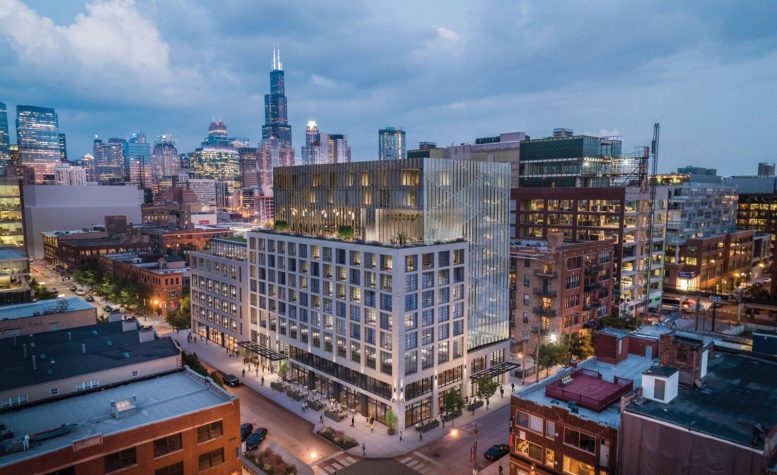Construction is imminent for a 12-story office development at 237 N Aberdeen Street in Fulton Market, as fencing is installed and foundations permits are approved. The lot, also addressed as 1043 W Fulton Market, is bound between N Aberdeen Street and N Carpenter Street. The Morgan CTA L station, serviced by the Green and Pink Lines, can be accessed by a three-minute walk. The 8 CTA bus route, accessed at the Halsted & Fulton Market stop, is a seven-minute walk from the property. Fulton Street Companies is in charge of the development.

View of 237 N Aberdeen (also 1043 W Fulton Market). Rendering by Hartshorne Plunkard Architecture
Designed by Hartshorne Plunkard Architecture, the development will consist of a 12-story office building with 132,000 square feet of space and a six-story boutique office building with an additional 46,000 square feet of space. Each portion will have ground-floor retail space. The project will replace two single-story buildings and a parking lot, rising 147 feet into the air. The development was originally planned to hold a hotel in the larger 12-story portion, but the hotel portion was eliminated as part of a minor change request to the existing Planned Development for the site.

Construction Fence In Place at 237 N Aberdeen Street. Image by Jack Crawford
Renderings show masonry facades on the prospective developments, each featuring loft-style window treatments that harken to the industrial aesthetic of the neighborhood. The taller 12-story component integrates a diamond-patterned glass and metal exterior into its overall design. The setback that delineates the two structures includes a ninth-floor outdoor terrace.

View of Empty Lot Awaiting Construction at 237 N Aberdeen Street. Image by Jack Crawford
Since our last update, photos show the clearing of the site and installation of a new construction fence. Foundation permits were approved in late October. Permits allow for the construction of the foundations and basement of the building. Permits for the construction of the full building have not been filed or approved. Power Construction Company is in charge of construction for the project. No official timeline has been announced.
Subscribe to YIMBY’s daily e-mail
Follow YIMBYgram for real-time photo updates
Like YIMBY on Facebook
Follow YIMBY’s Twitter for the latest in YIMBYnews


I have a theory about this project.
When this project was originally announced it included both a 12 story hotel and a 6 story commercial building. The photos YIMBY posted were included in the initial press kit. It appeared Power Street Companies had inked a deal with Pendry Hotels to anchor their hotel portion while Hartshorne Plunkard Architecture would demolish their existing office at 232 N Carpenter and lease space on the commercial side.
Recently and quietly, Pendry announced they have shifted their previous plans and would be taking over the existing St. Jane Hotel location in downtown Chicago.
If you venture over to Power Street Companies website, you’ll see two different looks for 1025 W Fulton. The one design with the white masonry reflects the initial hotel and commercial plan (my favorite). The other red structure appears to be strictly office space.
Here’s my theory…
With the Pendry deal falling through, I believe their team is proceeding with construction and opting for commercial only since they already have a tenant; The Hartshorne Plunkard Architecture Group. Also, the design on the fence in the 3rd photo reflects the red structure.
I currently work at 210 N Carpenter and was initially excited to see the varies projects Fulton Street Companies had planned for this corner in the West Loop. The designs they originally published were in my opinion the needed diversity for a neighborhood that’s evolving to be for a trendy crowd. Unfortunately, the conclusion appears to be your typical stagnant industrial look that has been overdone in this area.
Just my POV….
BTW…Love the site and consistency of your posts.
UPDATE :
I can confirm “my theory” was totally off (btw…maybe I should have actually read the entire post).
So, I took a stroll by the pending construction site during lunch and I can confirm the design of the project will be what’s displayed in the images above with one major change. It appears the 12-story building will be a dark ruby red color.
I’m totally excited the team is moving forward with the “diamond-patterned glass.”