The first demolition permit has now been issued for a major new mixed-use development at 1200 W Fulton Street in Fulton Market. The development will replace a parking lot and three existing one-story industrial buildings with three structures, delivering 1.5 million square feet of space designed by Hartshorne Plunkard Architecture. The developer, Fulton Street Companies, is partnering with Waterton, a local landlord company, and Harrison Street Real Estate Capital.
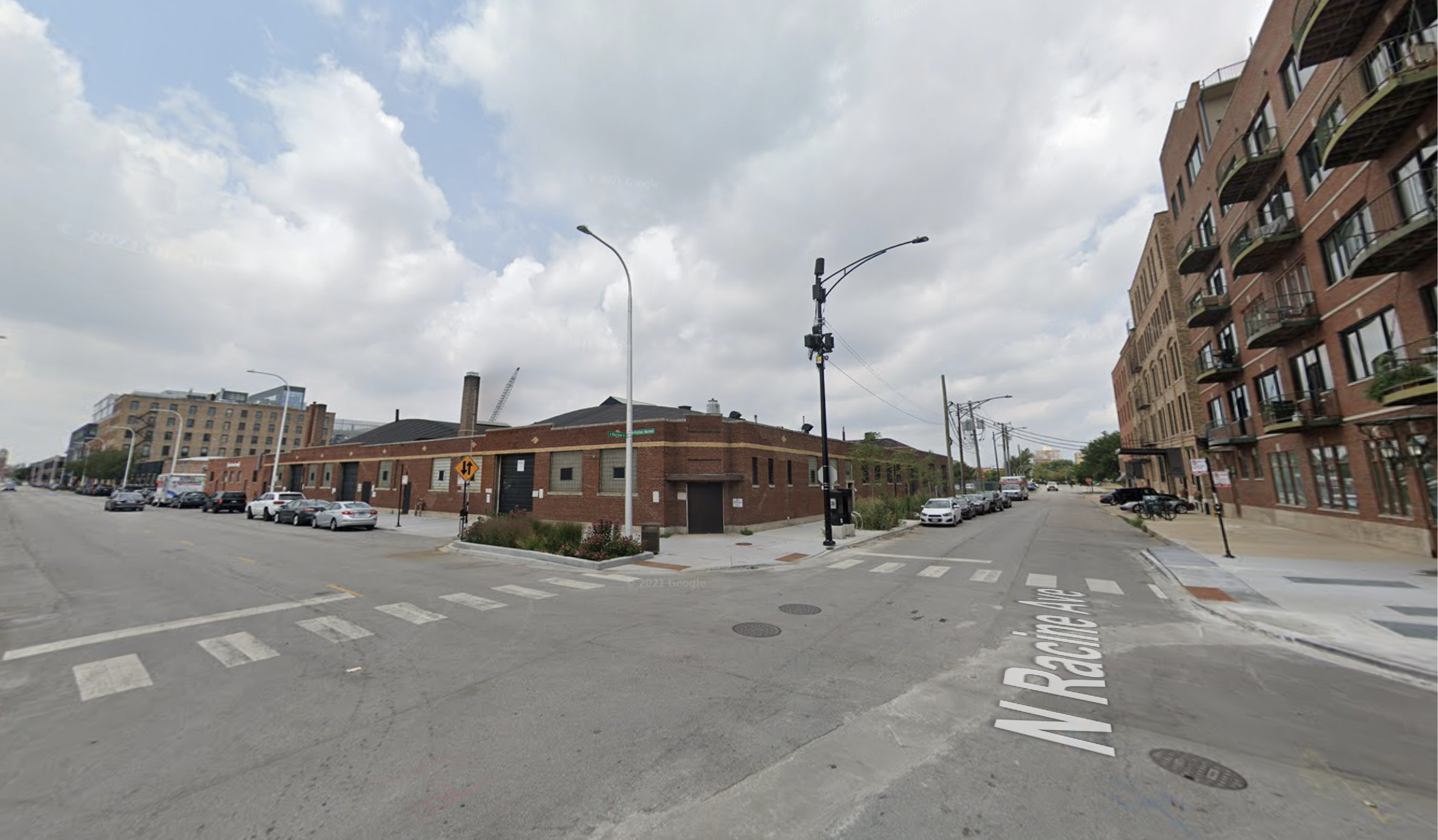
Current view of 1200 W Fulton Street via Google Maps
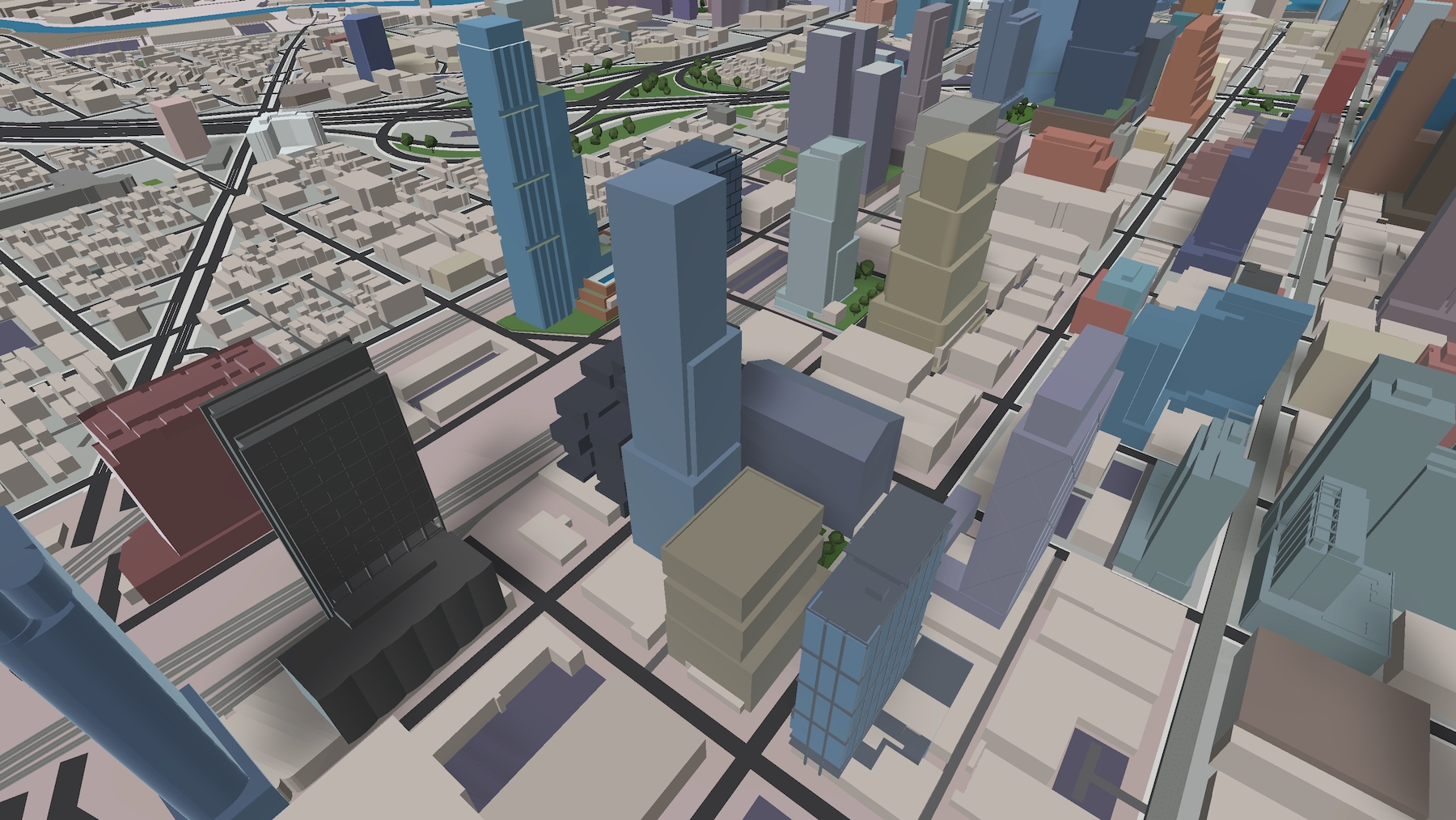
1200 W Fulton Market. Model by Jack Crawford / Rebar Radar
According to the most recently unveiled plans, the shortest edifice of the three will be a 10-story, 200,000-square-foot life sciences building, which will sit directly on the intersection with a gable roof and a large glass curtain wall facing Fulton Street. To the west will be a 25-story, 500,000-square-foot office building with a square industrial-style base and stacked glass massing above the halfway point. Both of these buildings will have to follow the new guidelines established with Fulton Street becoming a pedestrian street, allowing the project to be a Transit Oriented Development.
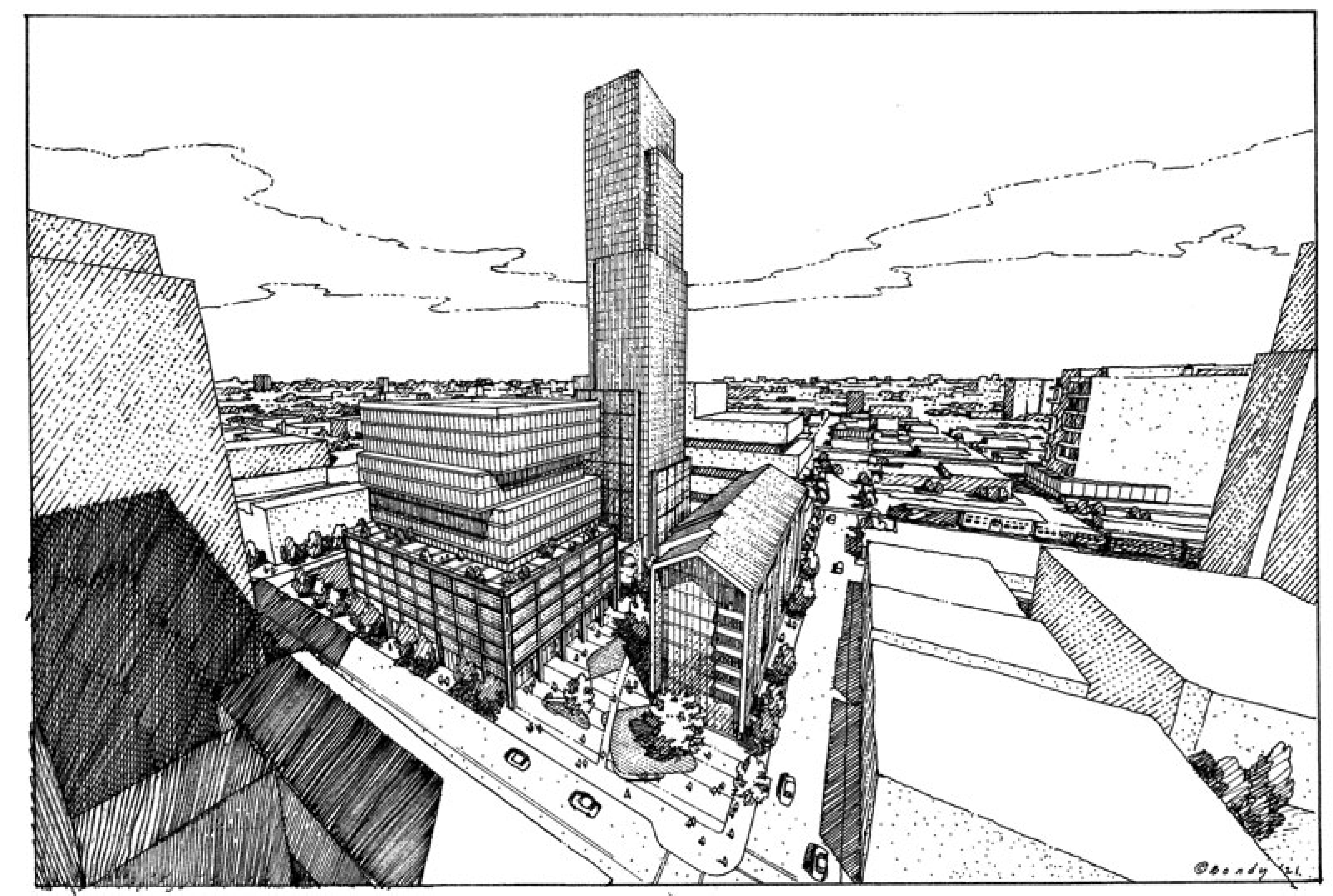
Rendering of 1200 W Fulton Street development from Fulton Street by HPA
Anchoring the development will be a 50-story tower reaching around 600 feet tall at the northwest corner of the site close to W Carroll Avenue. The tower will hold 500 apartments managed by Waterton and a 200-key hotel in its staggering massing with an industrial-style base as well. In addition, a 200,000-square-foot fitness center from a national group, which is yet to be revealed.
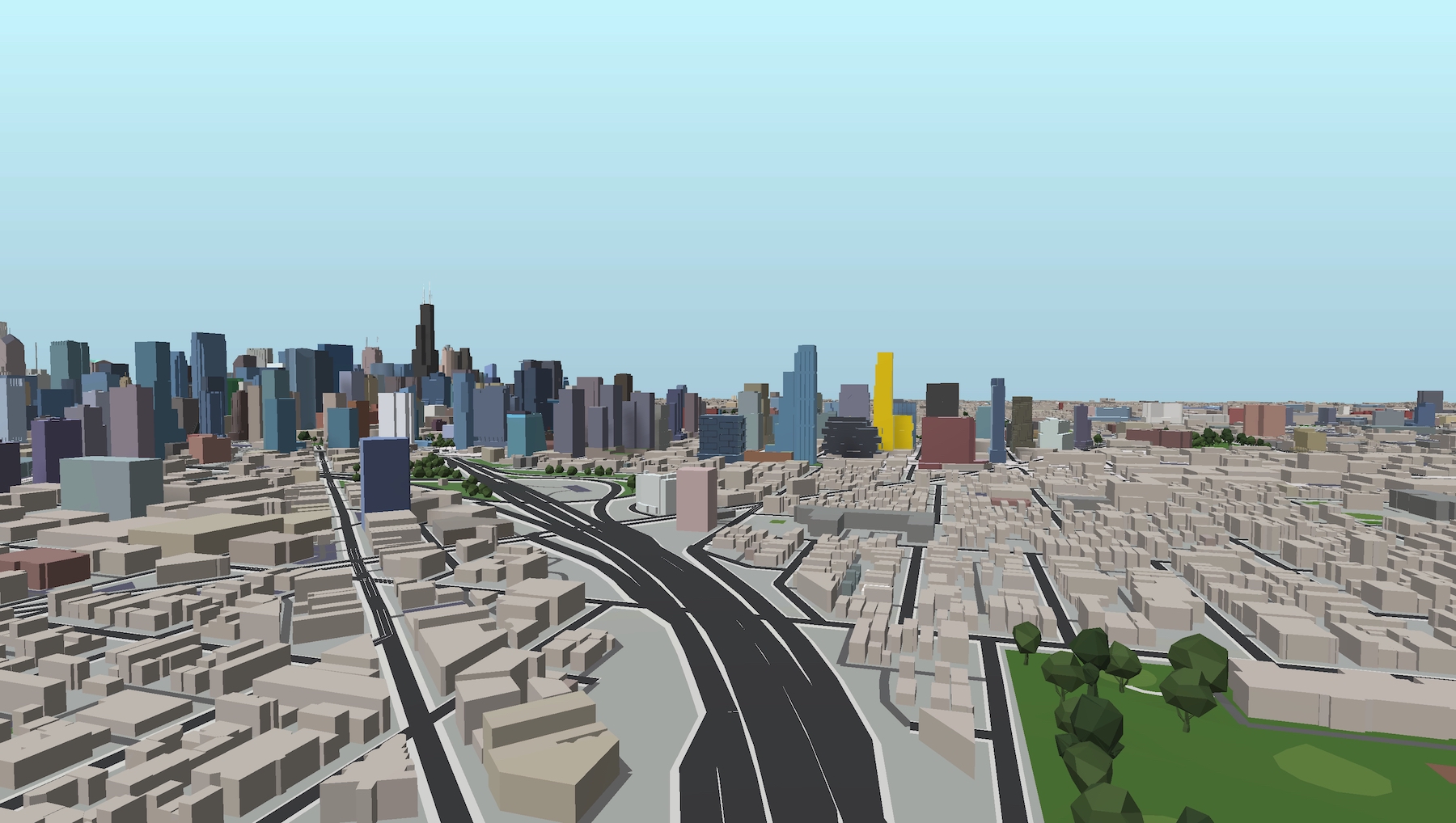
1200 W Fulton Market (gold). Model by Jack Crawford / Rebar Radar
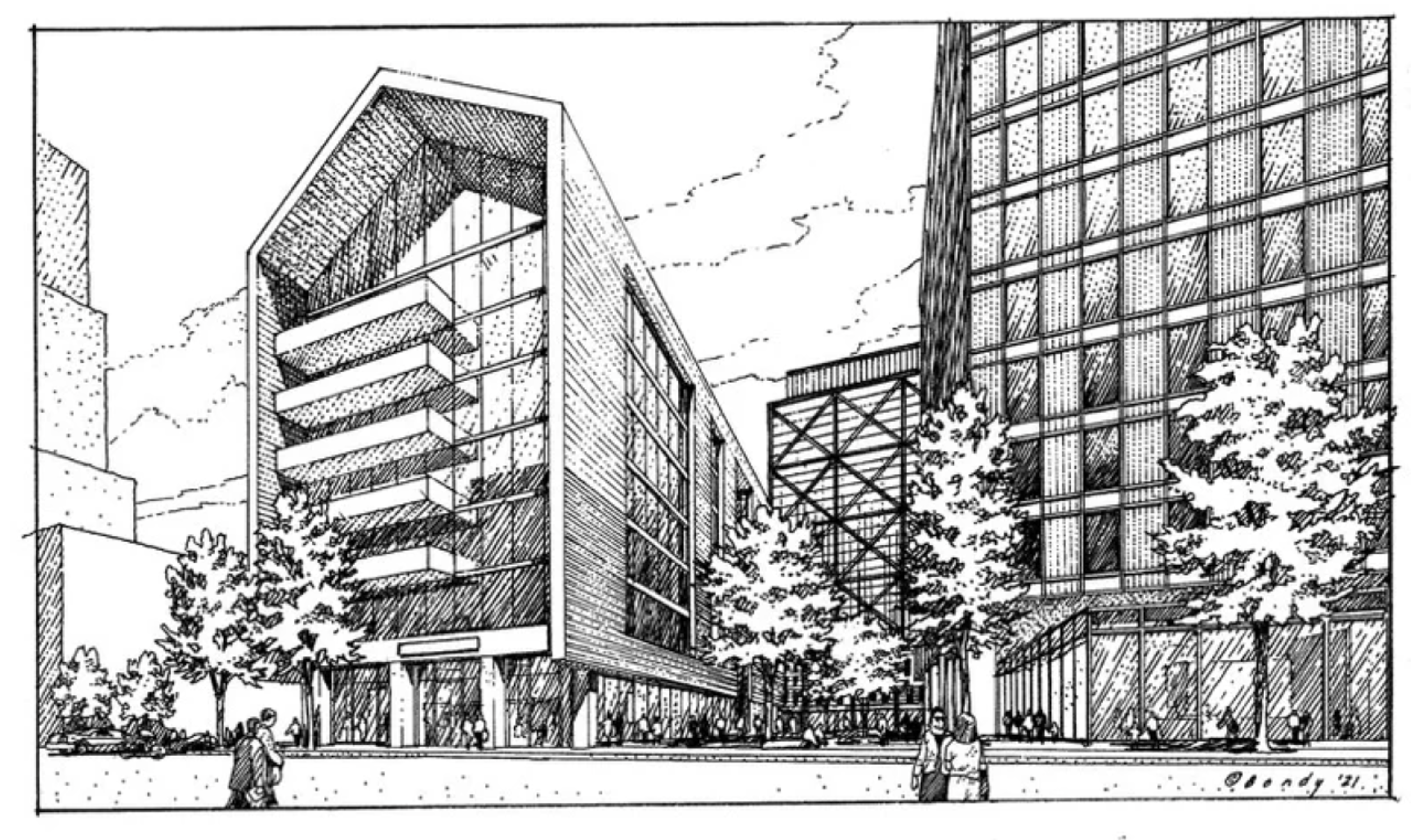
Rendering of life sciences building from Carroll Avenue by HPA
As far as transportation, the nearest CTA buses can be found for Routes 8, 9, X9, 20, and 65 all within a 10-minute walk. Meanwhile, the closest CTA L service can be found for the Green and Pink Lines via a seven-minute walk southeast to Morgan Station.
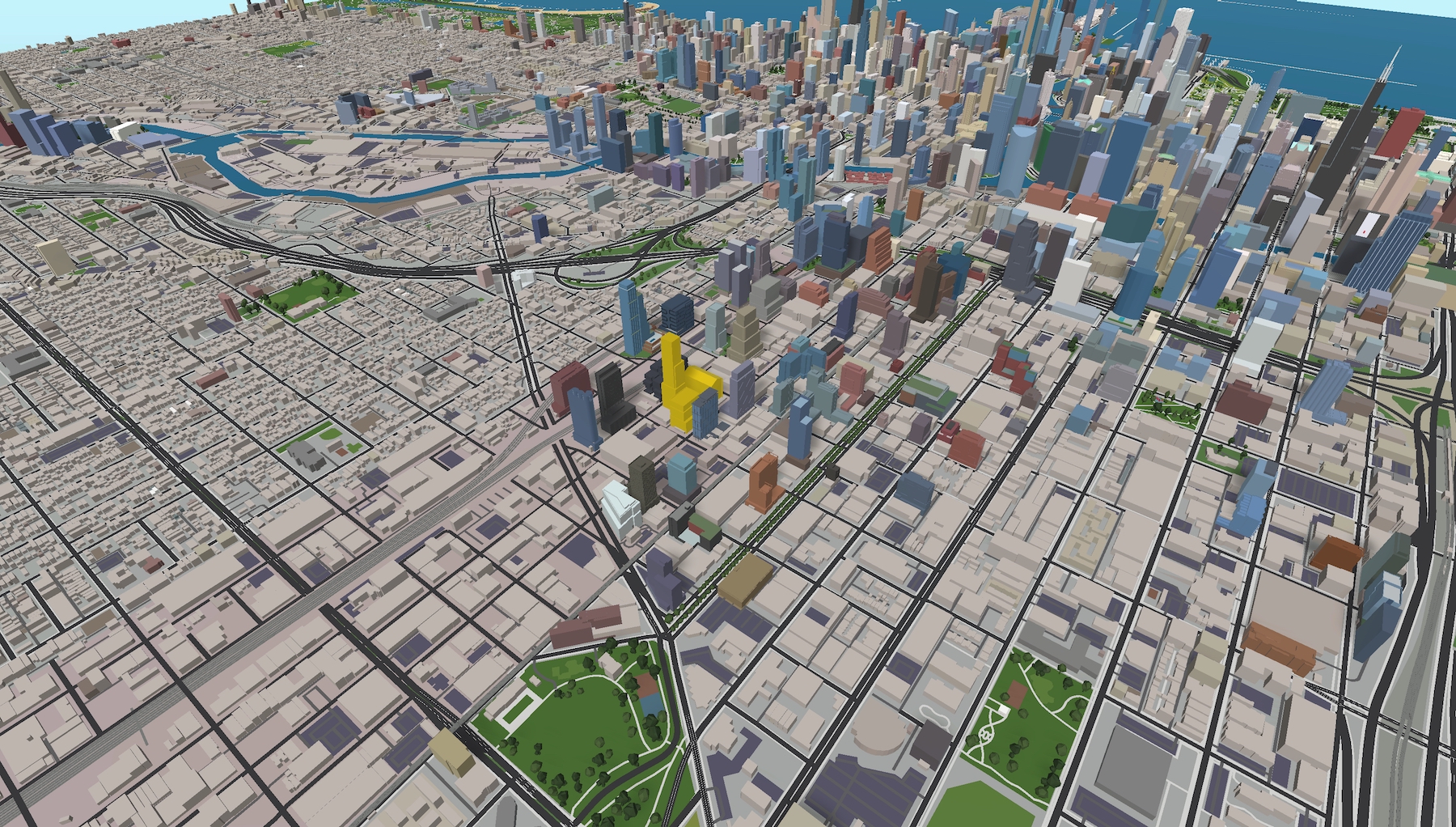
1200 W Fulton Market (gold). Model by Jack Crawford / Rebar Radar
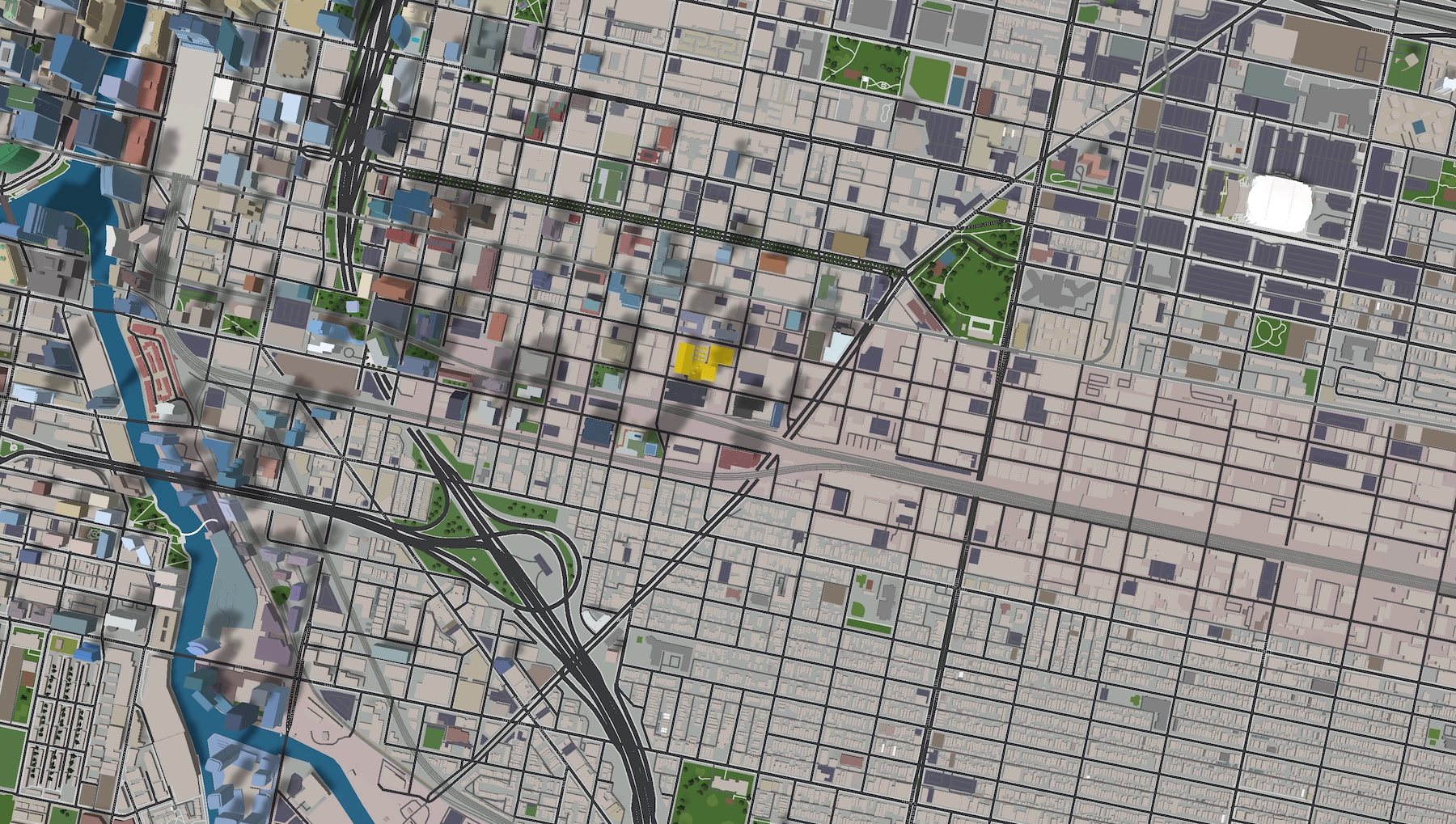
1200 W Fulton Market (gold). Model by Jack Crawford / Rebar Radar
As for next steps, full approvals are still required to rezone the property, while additional approval will be required from the plan commission and city hall. Given this latest permits, it is likely more details and renderings will be revealed in the coming months. As for now, an anticipated completion timeline has not yet been revealed.
Subscribe to YIMBY’s daily e-mail
Follow YIMBYgram for real-time photo updates
Like YIMBY on Facebook
Follow YIMBY’s Twitter for the latest in YIMBYnews

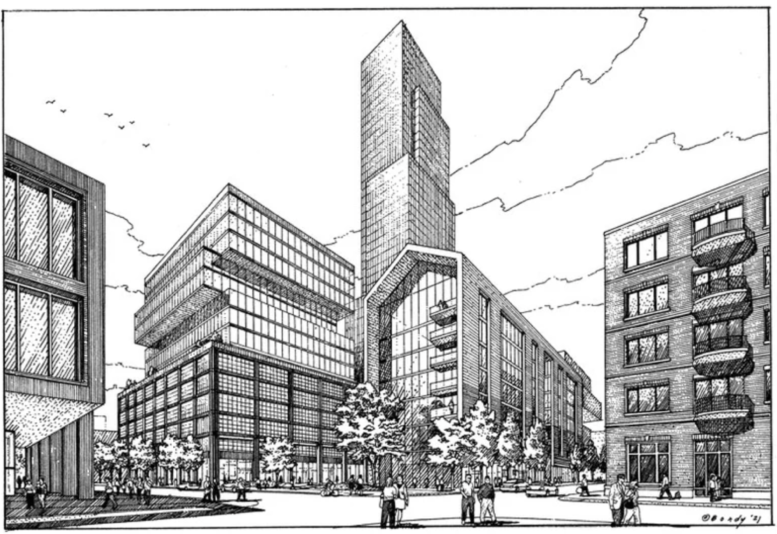
Is this proposal what has in the past been called “the Equinox Hotel ” proposal ?
Related owns Equinox. That hotel was associated with the original mixed-use plans for 725 Randolph, which is currently in the process of going fully commercial (office and retail on ground level).
If this gets fully built out, it’d be the most transformative development yet for Fulton Market!
Renders look quite preliminary, but from what I can tell, seems like it’ll be quite an exciting project!
Yup! I would imagine we may see some interesting new details/renderings in the coming months
Pretty, pretty, pretty pretty good!
Given all the trees in the drawings, I can tell they respect wood
What happened to the proposed new Metro station for this area?
New Metra station is 10 yrs out if it happens at all. It’s in pretty early stages.
Nice project.
While the urban design shows some promise, the architectural design is abysmal. Cliched building forms, stacked boxes, glass volumes on top of ‘contextual masonry podiums, a ridiculous gabled roof, all drawn in a juvenile cartoon style. If Adjmi’s involved, at least let them be the lead designer, not a consultant. This is simply terrible architecture.