The Chicago City Council has approved the residential development at 4642 N Magnolia Avenue in Uptown. Located just south of the intersection with W Leland Avenue near the St. Boniface Cemetery, the project will sit on a lot that has sat vacant since 2014 when the previous house on it was demolished. Now developer Finan Development Corp is moving forward with their plans designed by local-firm Laszlo Simovic Architects.
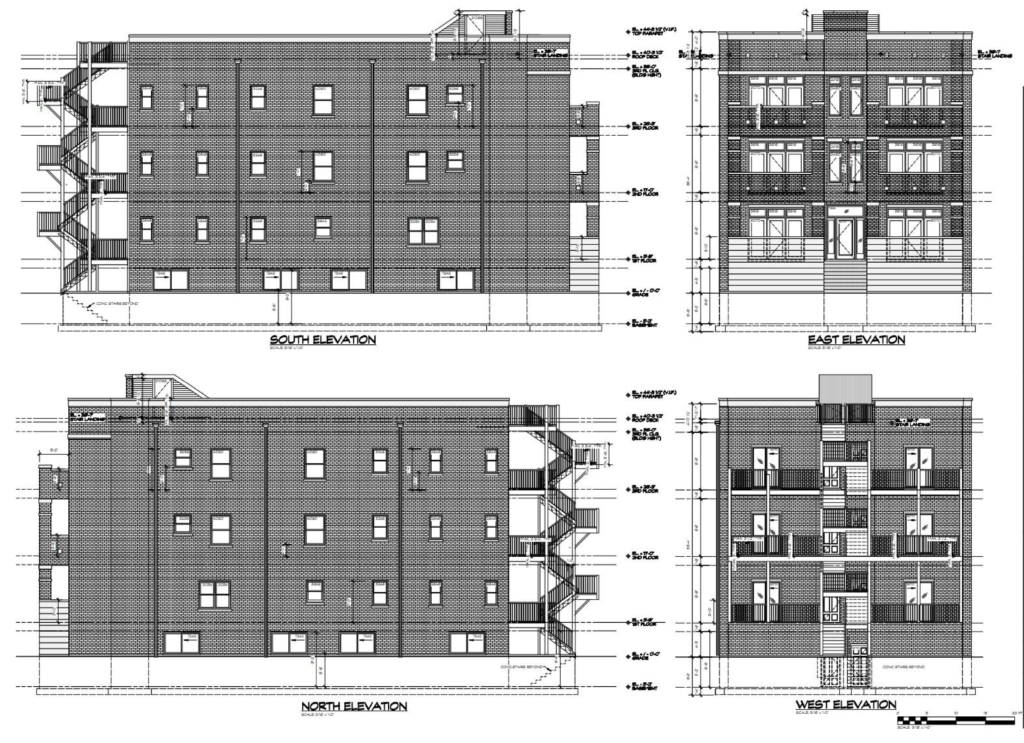
Elevations of 4642 N Magnolia Avenue by Laszlo Simovic Architects
Now rising 44 feet tall and yielding four stories, the new development will bring added density to the area that is continuously changing. The building itself will contain six residential units made up of two two-bedrooms and four three-bedroom layouts, most of which with two restrooms, with two on each floor. The largest of these will be those on the ground floor as they will be duplexes with the basement level, offering both a sunken outdoor space and a raised first floor balcony.
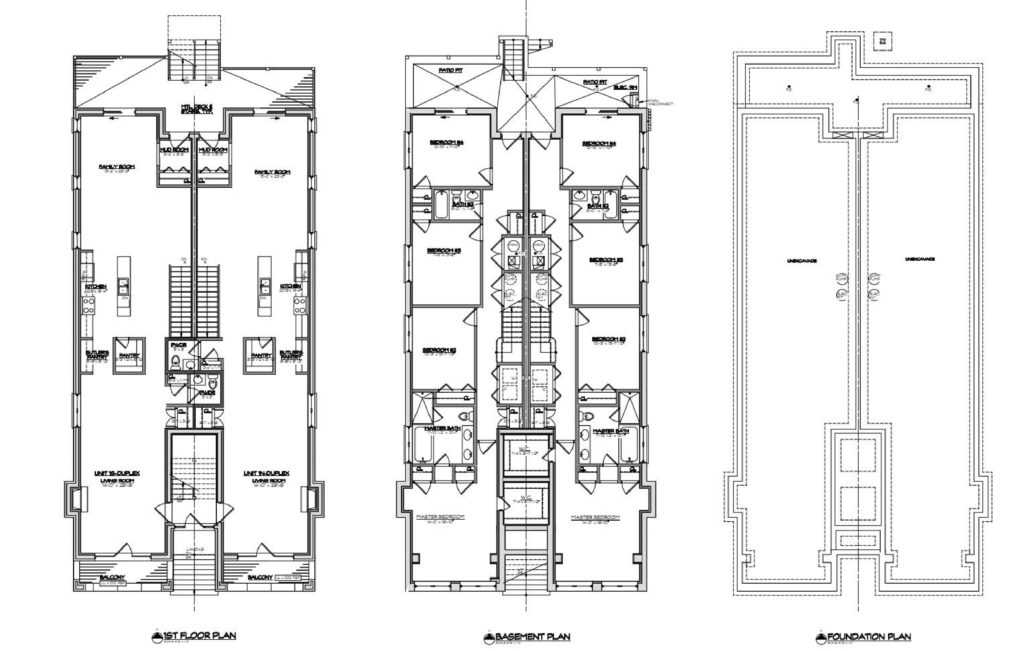
Floor plans of 4642 N Magnolia Avenue by Laszlo Simovic Architects
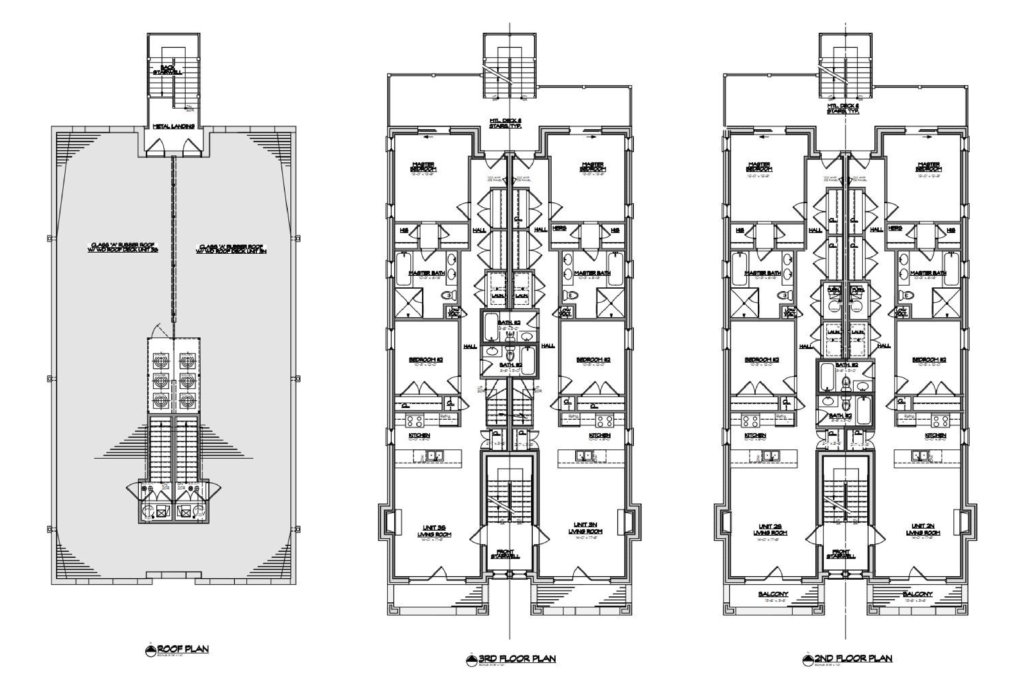
Floor plans of 4642 N Magnolia Avenue by Laszlo Simovic Architects
The remaining units above will each have small front balconies and a shared rear deck shared with the secondary egress stairs, with the two residences on the upper floor also having access to private rooftop decks. Mostly clad in a masonry facade, the front of the lower level will have limestone accents along with horizontal stone trims. Residents will also each get a parking spot with six vehicle parking spaces in the rear reached from the alley.
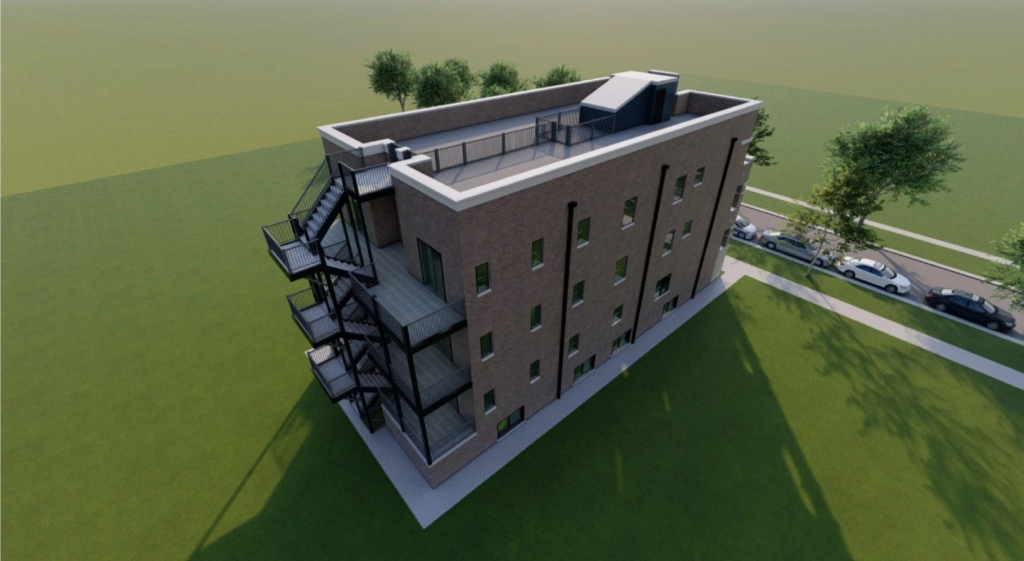
Rendering of 4642 N Magnolia Avenue by Laszlo Simovic Architects
Future residents will have plenty of transit options nearby with bus access to CTA Routes 22, 36, 78, 81, and 151 as well as the CTA Red and Purple Lines at Wilson station all within a 10-minute walking radius, with the Brown Line not too much further. The zoning approval now allows for the project to move forwards although no construction timeline has been announced, nor permits issued.
Subscribe to YIMBY’s daily e-mail
Follow YIMBYgram for real-time photo updates
Like YIMBY on Facebook
Follow YIMBY’s Twitter for the latest in YIMBYnews

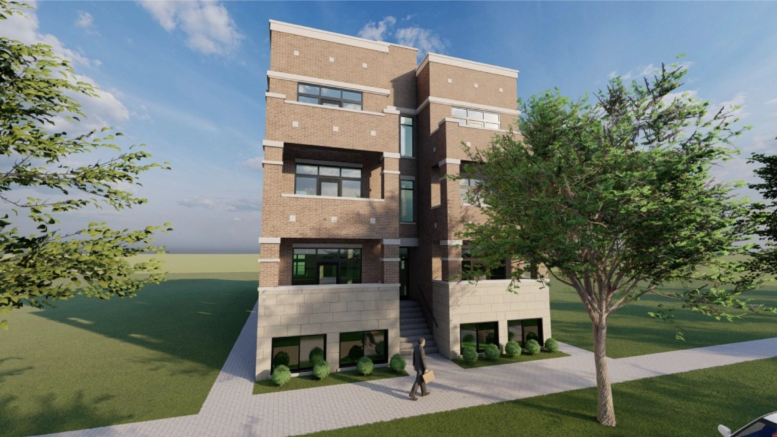
Those future tenants will be fortunate to have so much open space! 🙂
ROFL. Chicago circa 1700???
Also, reject this, it does not fit with the neighborhood, of wide open spaces. LOL
If you already have the land, how much does a building like this cost to construct?
How much is the cost to build this structure?