Revised plans have been revealed for the residential development at 1453 N Sedgwick Avenue in Old Town. Located a block south of the intersection with W North Avenue, the proposal will replace two two-flats which date back to 1883 with a single structure in the changing area, shrinking in size from its initial announcement. The development of the project is being led by Danny Xin who is also the owner of the lots themselves, while no architect was disclosed.
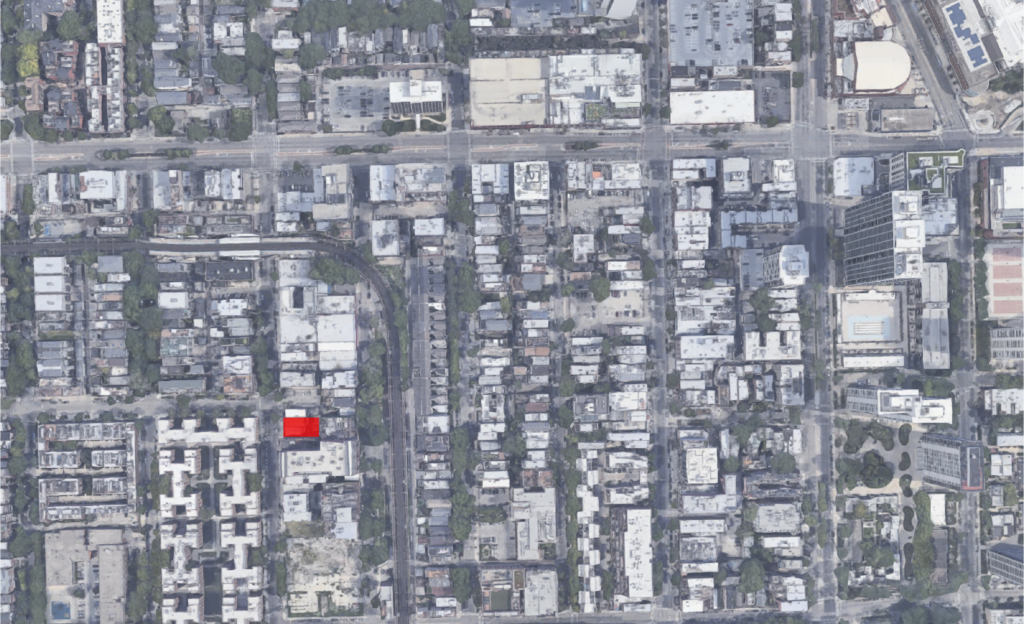
Site context map of 1453 N Sedgwick Avenue via Google maps
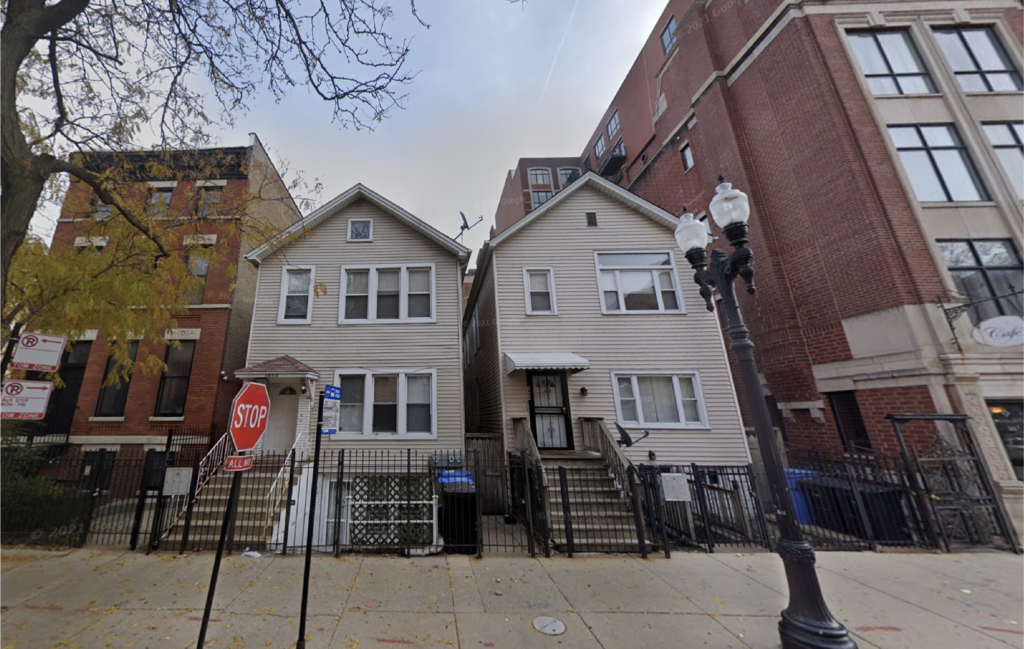
Current view of 1453 N Sedgwick Avenue via Google maps
Danny Xin bought the lot at 1453 N Sedgwick Avenue in 2010 and 1449 N Sedgwick Avenue in 2015, both for around $630,000, and has been planning to replace them for a few years but required a facade redesign according to Block Club. Presented in January 2022, the original design featured dark-brick sides and a mostly glass front with thin vertical masonry strips concentrated in the center; local neighbors disliked the proposal as it did not fit in with the overall design language of the area.
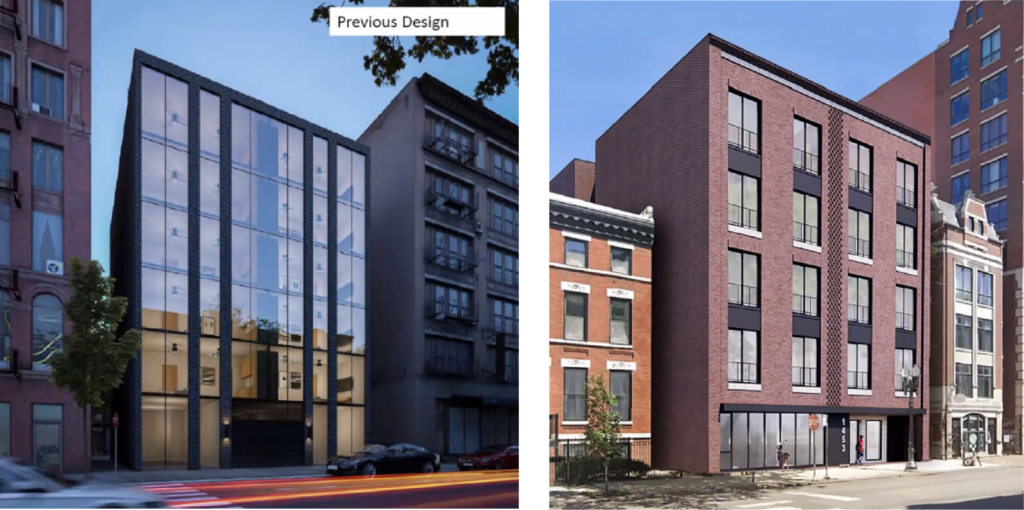
Previous (left) and current (right) renderings of 1453 N Sedgwick Avenue via Block Club
Now a floor has been removed and a five-story brick-clad building is being proposed with a glass front on the first floor. Said ground floor will have a small lobby, shared workspace, and a yard that is dog-friendly. Above will be 27 residential units made up of nine studios, 10 one-bedrooms, and eight two-bedroom layouts, of these five will be considered affordable for those making 60 percent of the Area Median Income (AMI).
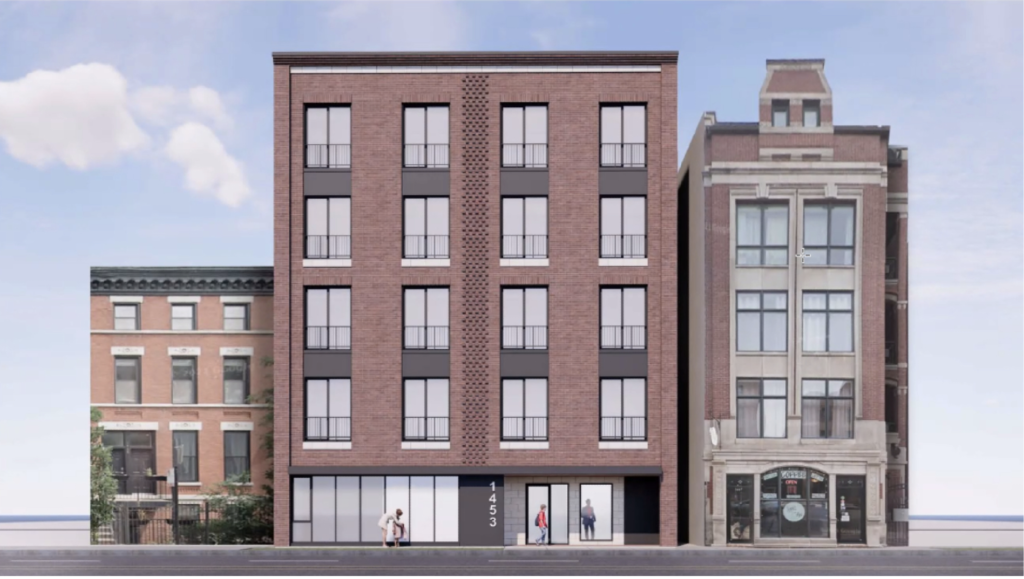
Current elevation of 1453 N Sedgwick Avenue via Block Club
Due to its location almost adjacent to the CTA Brown Line Sedgwick station, the proposal is considered a Transit Oriented Development (TOD) and thus will feature no vehicle parking spaces, but it will contain 27 bicycle spaces. The developers are seeking to rezone the lots and will be seen in the upcoming April meeting with a potential groundbreaking by the end of the year, from there we can predict a 12 to 18 month construction timeline based on similar projects.
Subscribe to YIMBY’s daily e-mail
Follow YIMBYgram for real-time photo updates
Like YIMBY on Facebook
Follow YIMBY’s Twitter for the latest in YIMBYnews

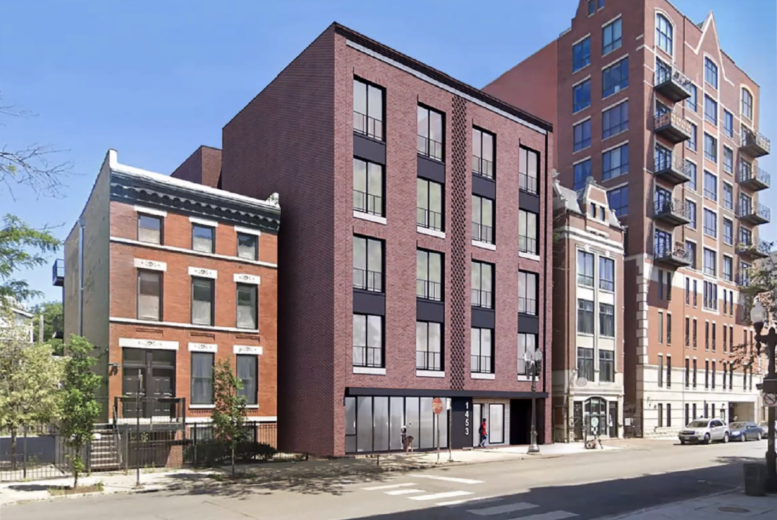
Are you serious about the gas station? Even if you are, that’s not an appropriate site for a gas station. But we also shouldn’t be putting in any new gas stations in the city, there’s already far too many doing too much damage to good urban fabric and livability.
You’re responding to the ‘UnionMade’ clone posting that wants attention because they’re feelings are hurt that I criticize the city, developers and architects. It’s another apologist that believes every building is a good building.
Phew! Thought that you’d lost your mind or something – like maybe all the bland architecture had finally pushed you to a breaking point
27 units next to an L stop with no parking? Me gusta.