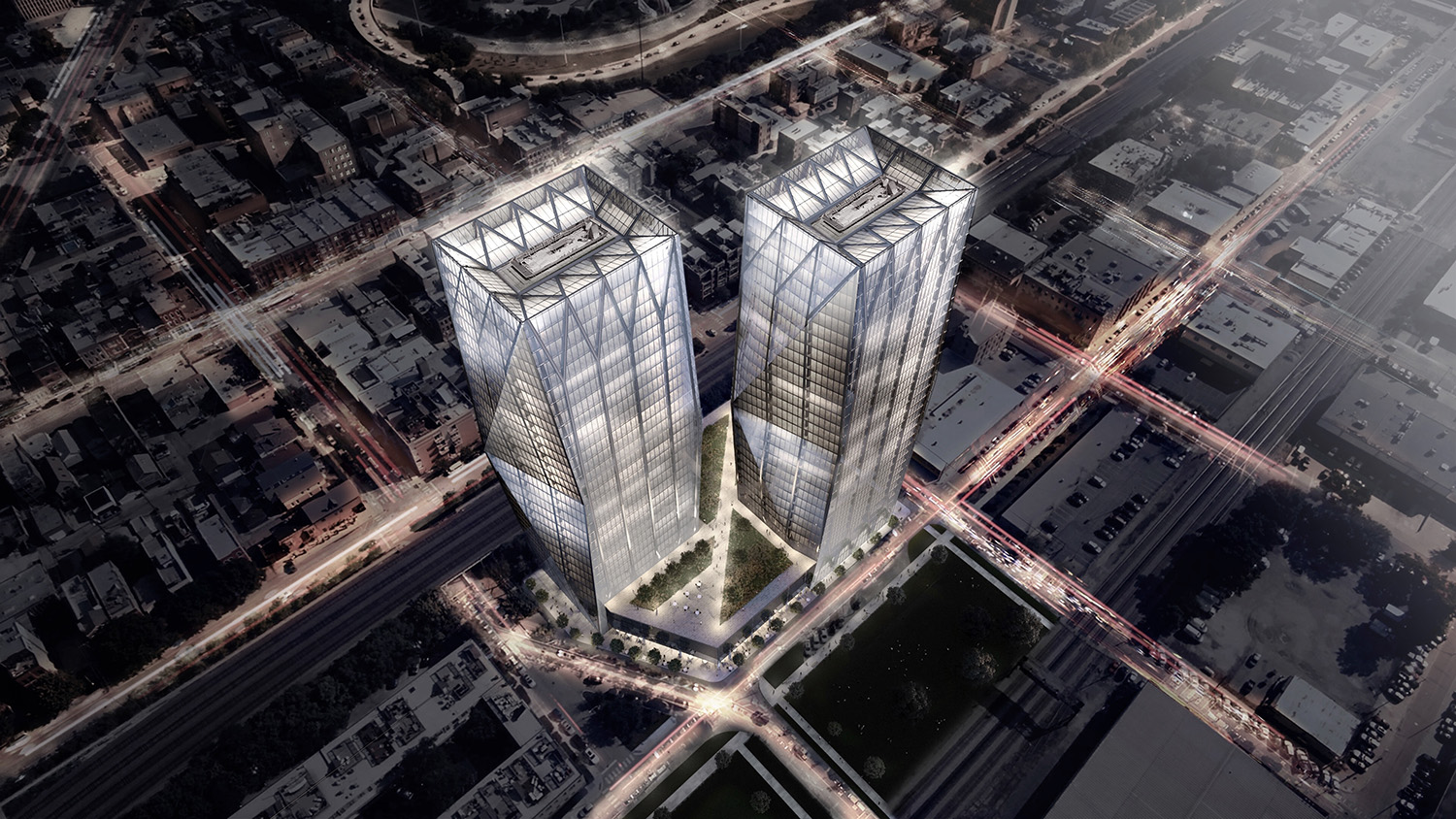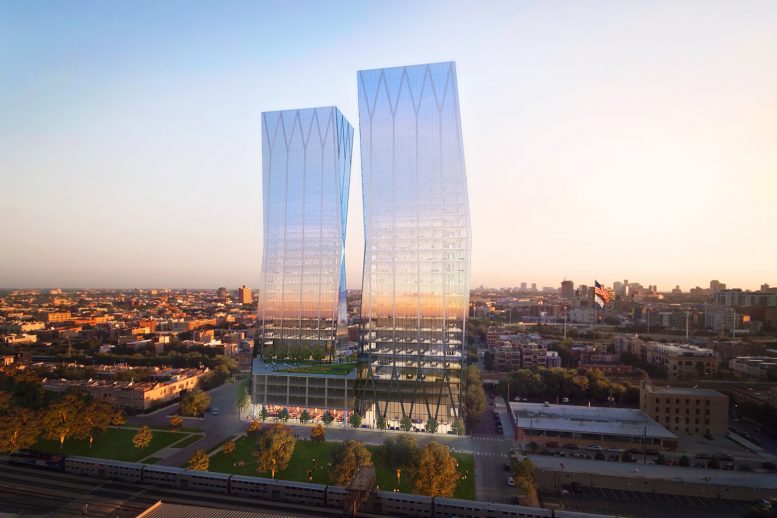Today, YIMBY has an exclusive first look at renderings for a new 31-story mixed-use development at 401 N Racine Avenue in West Loop. The project site is a full block lot, bounded by Metra tracks to the north, N May Street to the east, W Kinzie Street to the south, and N Racine Avenue to the west. The nearest public transportation is the Route 65 CTA bus, accessed at the Grand and Racine, within a three-minute walk from the site. The Morgan CTA L station, serviced by the Green and Pink Line, can be accessed within a ten-minute walk.
Designed by PALMA, the project dubbed Fast-Forward Towers will rise 451 feet and hold 831,000 square feet. Both towers will hold office space and be connected by a podium at the base. The podium will hold retail and commercial space, parking, and amenity spaces with a public rooftop garden.

Aerial View of 401 N Racine Avenue. Rendering by PALMA
The development is planned around a future train station that will accommodate the growing number of commuters to the district. This is likely in reference to Sterling Bay’s proposed Metra station at their vision for a new development at 1300 W Carroll Avenue, replacing Archer Daniels Midland flour mill.
The developer in charge of this project has not been revealed, and the design is currently in the works. The proposal will need to receive approval from the city before moving forward. Existing buildings on the site will need to be vacated and demolished before construction could begin. No official timeline has been announced for the development.
Subscribe to YIMBY’s daily e-mail
Follow YIMBYgram for real-time photo updates
Like YIMBY on Facebook
Follow YIMBY’s Twitter for the latest in YIMBYnews


Be the first to comment on "Exclusive Renderings Revealed For Twin-Tower Development at 401 N Racine in West Loop"