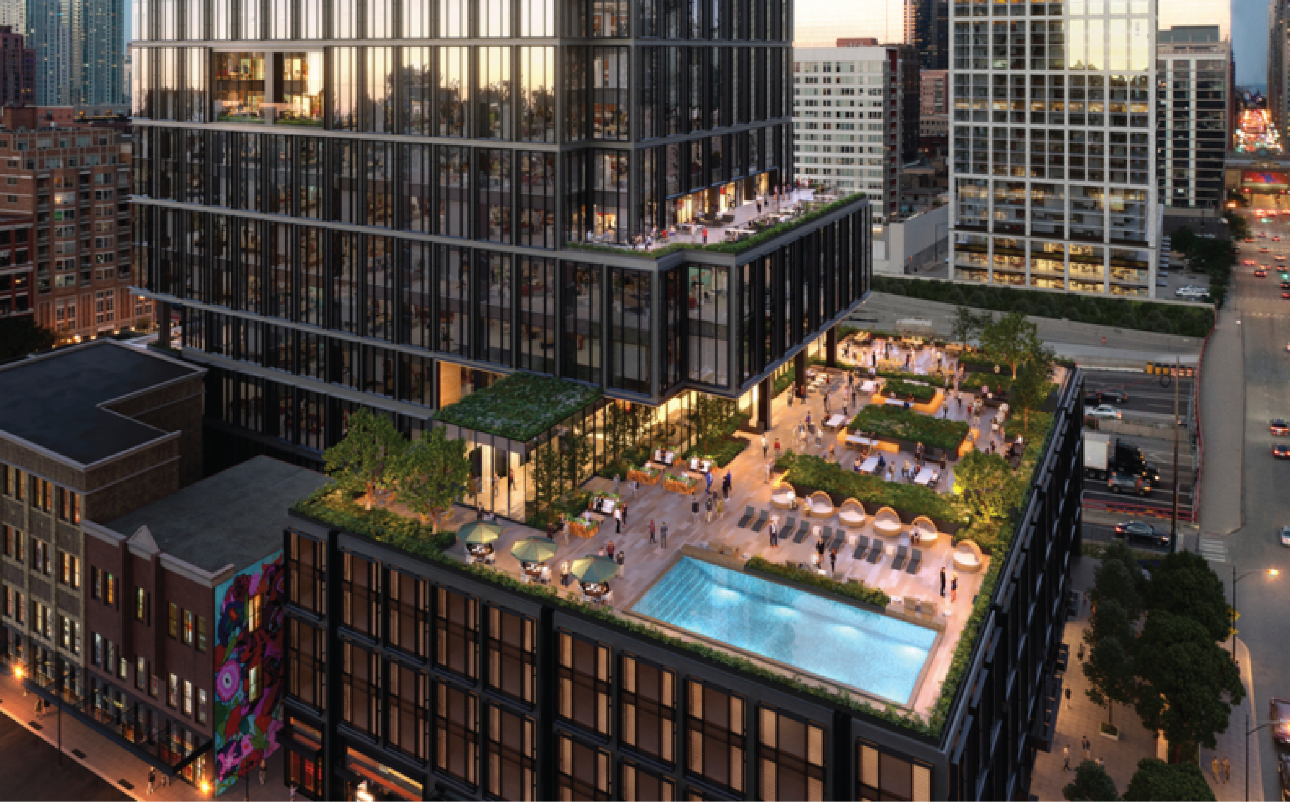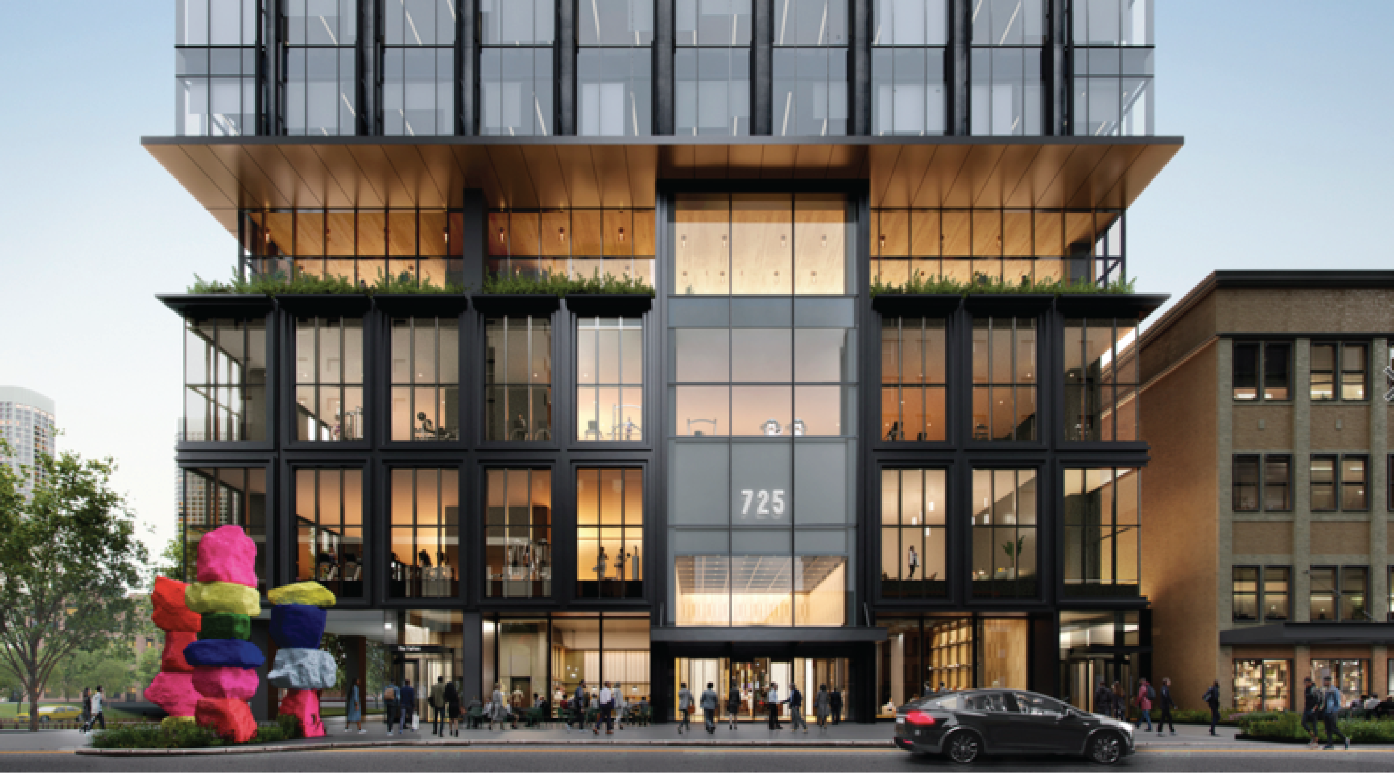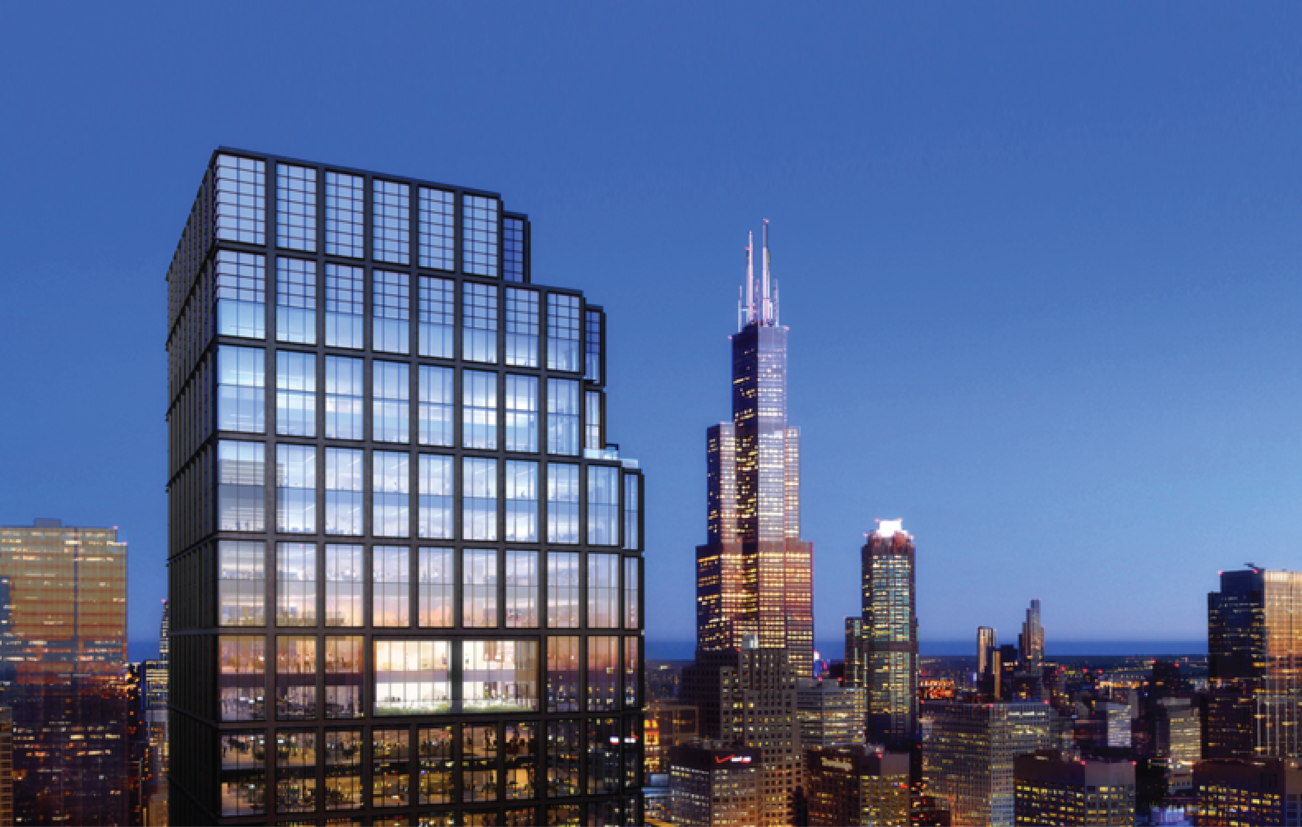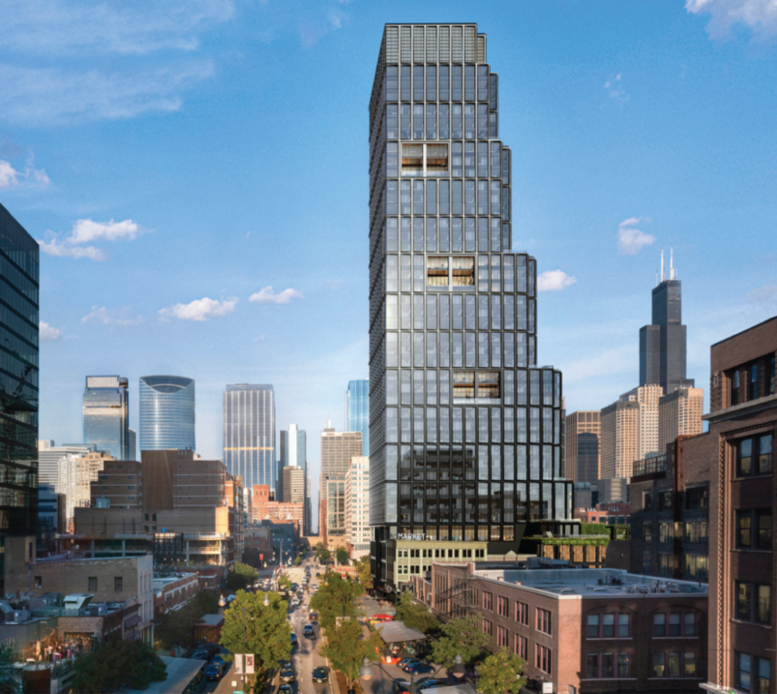Related Midwest has unveiled a new proposal for 725 W Randolph Street, a now 41-story skyscraper poised for the southeast corner of Fulton Market District. The mixed-use project has steered toward a more commercial angle over its last two building iterations, which would have yielded a 370-apartment residential component in addition to office space and a hotel. While apartment demand has blossomed following the reversal of a new housing moratorium in the district, the office market has also seen a recent surge of new companies into the neighborhood’s growing collection of large floor-plate towers.

725 W Randolph Street. Rendering by KPF
There will be a total of 931,000 square feet of office space within the main tower section, which will be flanked by setback private and common terrace areas. The podium, which extends into the southern half of the site, will span 50,000 square feet and be capped by an amenity pool for office tenants.
The Equinox Fitness Club & Spa will be retained across two floors, while a 17,000-square-foot restaurant will also be integrated. One other notable element will be just outside, as Related Midwest also plans for 11,500 square feet of public open space.

725 W Randolph Street. Rendering by KPF

725 W Randolph Street. Rendering by KPF
The revised design by Kohn Pedersen Fox involves a matrix of painted metal columns along the exterior, intermingled with glass, perforated and non-perforated metal paneling, and dark metal accents. The facade is punctured by a series of inset terraces and culminates in a crowning parapet.
The site lies amongst a variety of nearby transit options, including bus service for Route 8 along Halsted and service for the Green and Pink Lines at Morgan station via a three-minute walk northwest.
The path will require approvals from both the City Council’s Zoning Committee and City Council itself before construction can break ground. Currently an anticipated timeline has not yet been revealed.
Subscribe to YIMBY’s daily e-mail
Follow YIMBYgram for real-time photo updates
Like YIMBY on Facebook
Follow YIMBY’s Twitter for the latest in YIMBYnews


No height mentioned… Strange to omit that, or did I miss it?
665 feet per a separate publication
This will be a fun, inviting addition. The space for art and the public is much appreciated.
Any details on the southern podium, it’s hard to tell from the rendering if that’s an active-use podium or just terrible car storage?
Damn this looks ugly.
I’m wondering if a pivot towards commercial space vs. residential and a hotel is going to work? Is the Loop struggling with office space vacancies – yes. But that is not necessarily just because of the location. A lot of companies are operating in a hybrid model, so they don’t need large office space. I’d rather see residential development for that spot.
A super tall with residences restored above the offices below would be ideal.
Downgrade IMO, and this part of the West Loop needs more residential. Is all the office space proposed sustainable with companies cutting back on space?
The old office space (Class B/C) in the loop will be converted to residential if they can’t get office tenants. New Class A office space will always be in demand, perhaps even more so now to lure employees into the office.
The design is superior to previous versions but 5 years and 4 redesigns/programming-shifts later they’re still without an anchor tenant so nothing will be happening here anytime soon. Probably more pie-in-the-sky from Related to drum up interest.
Why they have so much trouble getting projects off the ground in comparison to JDL, Riverside, Onni or Sterling Bay given their resources is perplexing. They are by far the worst of the major local developers with a track record of overpromising and underdelivering.
I was wondering the same thing. They seem to take forever to start their projects, 400 n lake shore drive, the 78 etc., while Lincoln Yards has started and plenty of high rises have gone up nearby near 400 n lake shore drive. Seems strange to pivot to offices too. I’m sure they will need an anchor tenant too but I didn’t hear that for sure. Why not a combo of office and residential when residential is in demand to get this started faster?
You’re right, I think mixing in residential would be a good way to break ground much faster but that combination is pretty rare in Chicago. Related isn’t known for office development but the rumors are this could potentially lure Chase for a new HQ.
If they can’t get all their projects off the ground they need to sell or do a joint venture with another developer.
I totally agree with your conclusion that Related can’t seem to get projects off the ground except for a few here and there (e.g., Lathrop Homes, 900 W Fulton). The former “Spire” site is the most puzzling of all, with multiple (underwhelming) design and height changes, but a close second is the “78” which now seems destined to be “pie-in-the-sky” and likely will not fulfill its intended promise. Wouldn’t be surprised if these projects languish for the indefinite future now that the economy is slowing and rates are increasing.
I think using the land in Fulton market closest to the train stations is best use, so I’m for this conversion to office.
Chicago hates skyscrapers. They want a Washington D.C. skyline. Short and boxy.
In addition to what @Tony notes, the proposed height is 665′ which is over 100′ taller than the Washington monument and more than double the height of the tallest habitable building in DC
This is literally a skyscraper James…