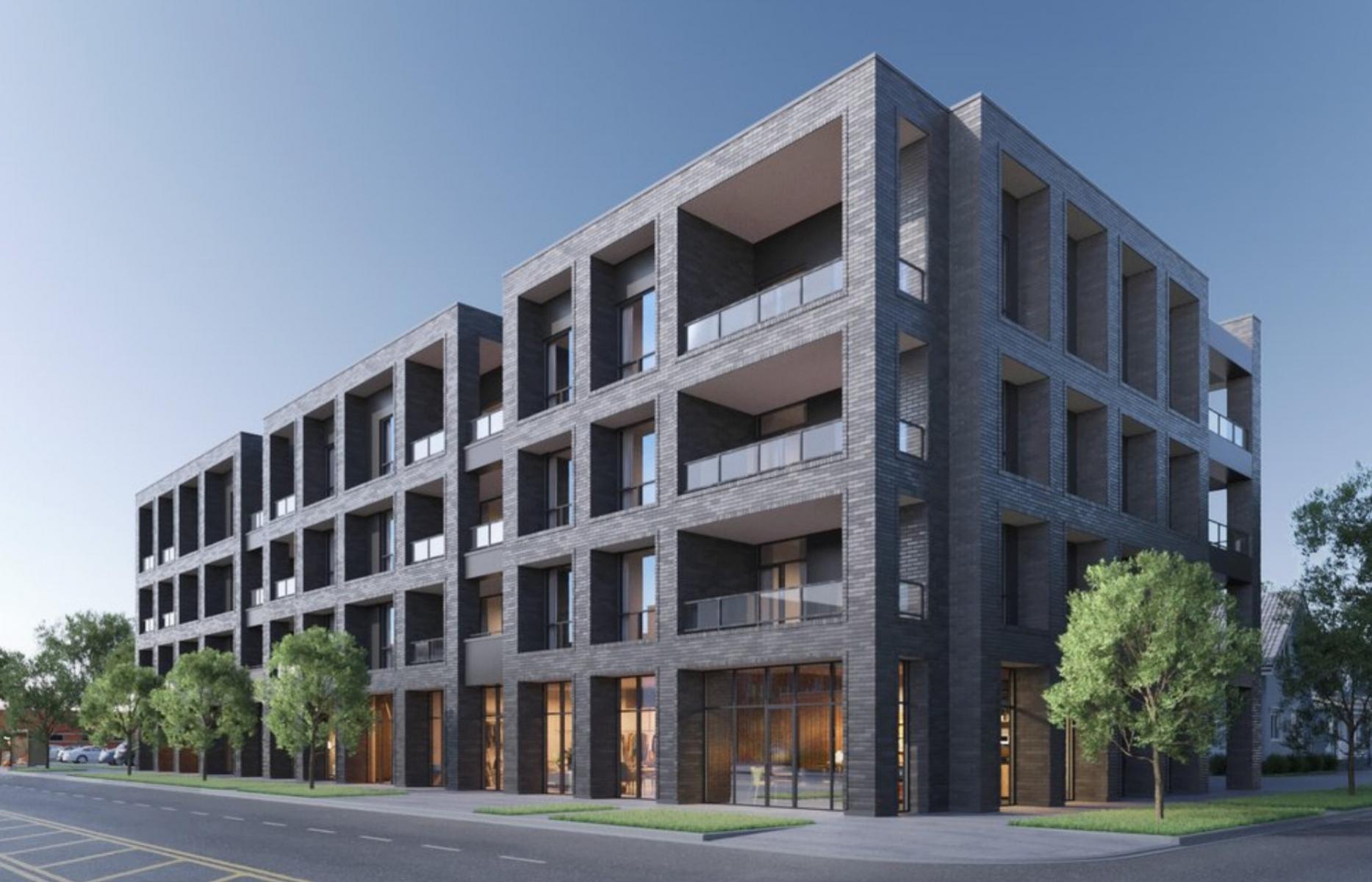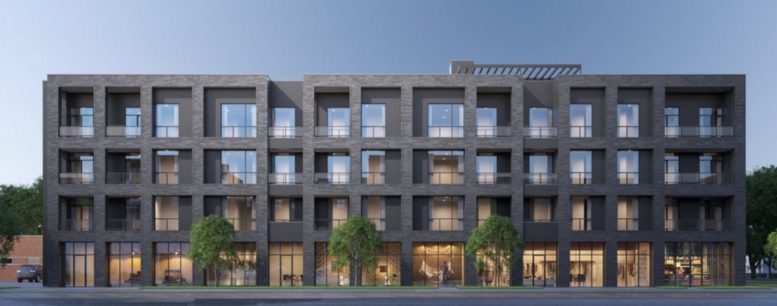A construction permit has been issued for a four-story mixed-use building at 5235 N Western Avenue in Lincoln Square. Planned by Panoptic Group, the new development will comprise of 18 total units atop ground-floor retail space. Each unit will have four bedrooms and access to two parking spaces in the ground-floor garage. Prior to development, the site was occupied by a one-floor masonry bank building.

5235 N Western Avenue. Rendering by Hanna Architects
John Hanna of Hanna Architects is the architect of record. Renderings show a dark masonry facade with floor-to-ceiling windows and embedded balconies.
Nearby bus access consists of north and southbound service for Routes 49 and 49B, which are located at the adjacent & Berwyn intersection. Additional nearby service includes Routes 11 to the west and 92 to the south. Meanwhile, those looking to board the Brown Line train can find Western station via a 14-minute walk south.
Panoptic Group Incorporated is also serving as the general contractor for the $6,259,000 development, whose completion date is scheduled for 2023.
Subscribe to YIMBY’s daily e-mail
Follow YIMBYgram for real-time photo updates
Like YIMBY on Facebook
Follow YIMBY’s Twitter for the latest in YIMBYnews


All 4 bedroom units with 2 parking spaces? A little strange.
No 2 bedroom apartments ?