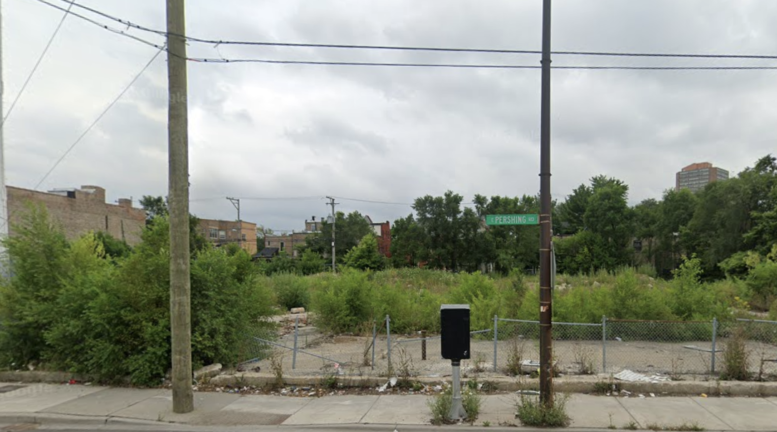A permit was issued this week for a new five-story mixed-use building located at 451 E Pershing Road in the Bronzeville neighborhood. The owner on the permit is listed as DOM Acquisition LLC. According to records, the site was originally meant to be home to a new CIBC branch. The property has a B3-3 zoning and plans indicate that the construction will include a total of 32 dwelling units. The first floor will house retail space as well as an attached 32-vehicle garage accessible on the ground floor. This will be an elevator building and will include a penthouse on the top floor.
Plans indicate there will be a great deal of outdoor space incorporated into the build including a communal rooftop deck on both the building itself and on the garage. Units will have front decks on the second through fifth floors, and rear balconies on the third through fifth stories. The development will include an exterior loading berth as well as a six-foot masonry trash enclosure. The lot is currently vacant.
The future project will is readily connected to public transit, with service available via Route 39 at the Pershing & King Drive stop which is steps away from the property site. Future residents will also be able to board the CTA Green Line at the Indiana station via an eight-minute walk southwest. There are grocery and retail options within walking distance from the property site.
John C Hanna has been listed as the architect of record. No updated drawings are available at this time, however, as more information becomes available we update accordingly. DOM Properties Investment will be acting as the general contractor for the $6.8 million project.
Subscribe to YIMBY’s daily e-mail
Follow YIMBYgram for real-time photo updates
Like YIMBY on Facebook
Follow YIMBY’s Twitter for the latest in YIMBYnews


So happy to see growth in this area please send info when ready to rent