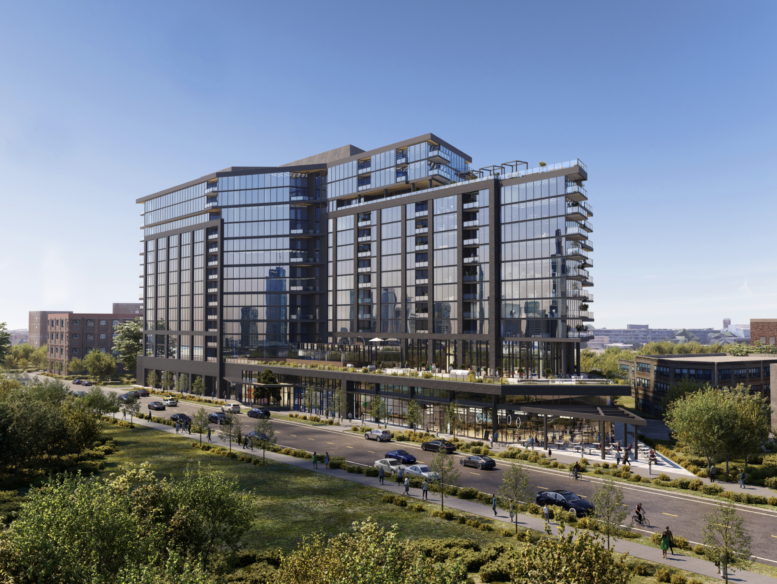Sterling Bay, the real estate developer behind the $6 billion Lincoln Yards masterplan, has revealed plans for a new 15-story apartment building directly to its east in Lincoln Park. The project faces Sterling Bay’s mega-assemblage from across the North Branch river, calling for 359 new units on a parcel addressed as 2031-2033 N Kingsbury Avenue. Of the total unit count, 36 on-site residences will be affordable. In addition, Sterling Bay will contribute $5.1 million to the city affordable housing fund. The Chicago-based developer has partnered with Lone Star Fund as a joint venture, further continuing their collaboration beyond Lincoln Yards.
Pappageorge Haymes has designed the 168-foot-tall building, whose massing features multiple setbacks and angles that vaguely mimic the bending of the river. These setbacks will be topped with various outdoor amenity spaces, outfitted with grills, cabanas, lounge areas, and a pool. There will also be private terraces along portions of the setbacks, along with both inset and overhanging balconies attached to select units. The facade itself will be a mix of face brick, metal floor slips, and large floor-to-ceiling glass panes.
Occupying former steel mill grounds bought from A. Finkl & Sons, the proposal would rise in close proximity to the nine-story 2100 N Southport Avenue, which is poised to become Chicago’s tallest mass timber building at 119 feet. As noted in a Chicago Business article this week, apartments are the most reliable and pragmatic real estate market in the city right now, buoyed by the ever-increasing number of remote and hybrid work schedules. As such, the demand for this type of commercial real estate is dramatically outpacing office, condo, and hotel construction. Given that Lincoln Yards itself will be heavily mixed-use, the idea of peripheral apartment initiatives is the most logical for addressing supply and demand.
The heavily transit-oriented project will be oriented towards several different transit options, including bus service for Route 73, the Metra’s Clybourn Station to the west, and the Brown and Purple Lines at Armitage station to the east.
As of now, no official timeline has been revealed. Both a zoning change and City Council‘s approval will be required to get work off the ground. As for an intended completion date, no official timeline has been revealed.
Subscribe to YIMBY’s daily e-mail
Follow YIMBYgram for real-time photo updates
Like YIMBY on Facebook
Follow YIMBY’s Twitter for the latest in YIMBYnews


So much to love here especially the heavy transit orientation of the design. We need to be more YIMBY for people to have places to live, not for car storage. So far it looks like this is a shining example of that.
It’s peculiar that Sterling Bay is undertaking this project across the street rather than focusing on Lincoln Yards proper. Not sure if it’s good sign, bad or irrelevant to the viability of the megaproject’s future.
I feel like the challenge of Lincoln Yards is that it’s currently a post-industrial wasteland with no connection to the existing “urban fabric”. The end vision years down the road is alluring but because Sterling Bay is constructing everything piecemeal there’s litte appeal for residents to live in a tower in an island surrounded by empty lots and construction zones for a decade or more.
Sterling Bay knows this still they’re trying to start on the edges of Lincoln Yards and work inward. This development paves the way for a more appealing building across the street in Lincoln Yards proper, which then paves the way to continue moving “inward” from the East, complementing what Sterling Bay has been doing from the North and South corners thus far.
* “so they’re”, not “still they’re”.
Great summary of their likely strategy, very logical. Thanks.