This week, the “Dead by Design” series of cancelled Chicago towers will focus its spotlight on One North Wacker Drive, an 83-story office tower in The Loop. In 1989, real estate developer Harvey Walken first proposed the 1,276-foot edifice, which at the time would have made it fourth tallest in the world behind only the Sears (now Willis) Tower and New York’s twin towers.
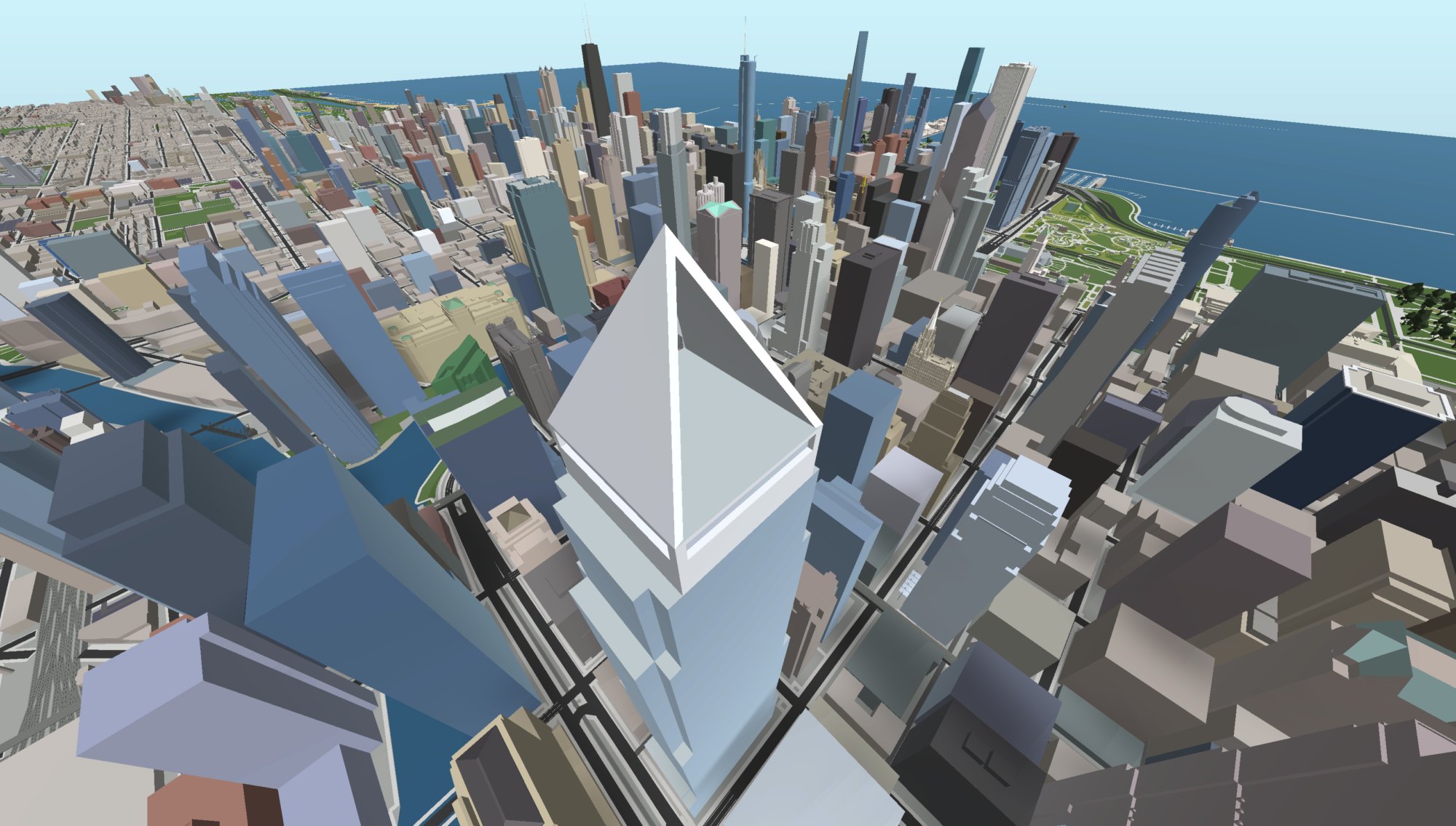
One North Wacker (center). Model by Jack Crawford
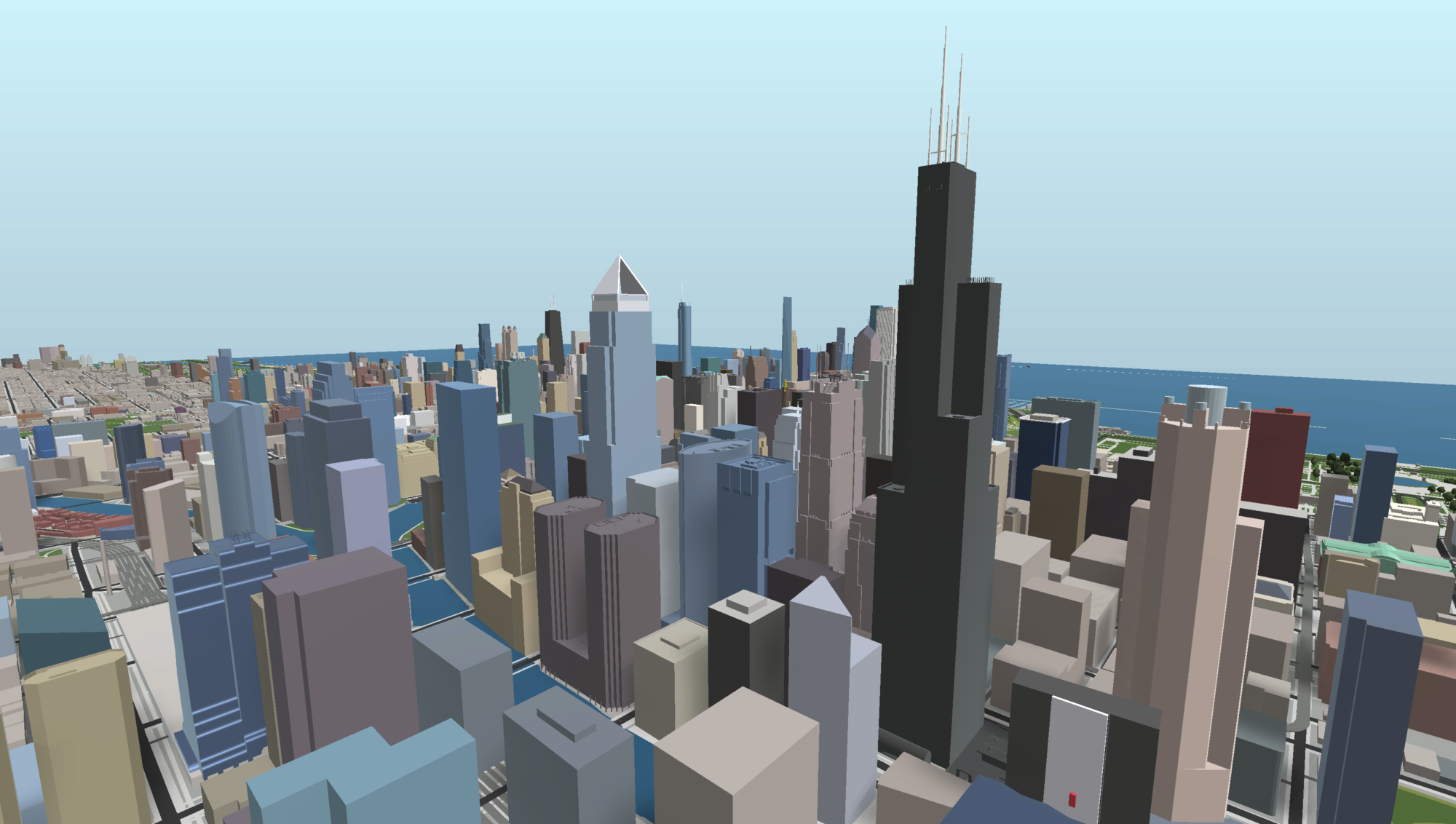
One North Wacker (center). Model by Jack Crawford
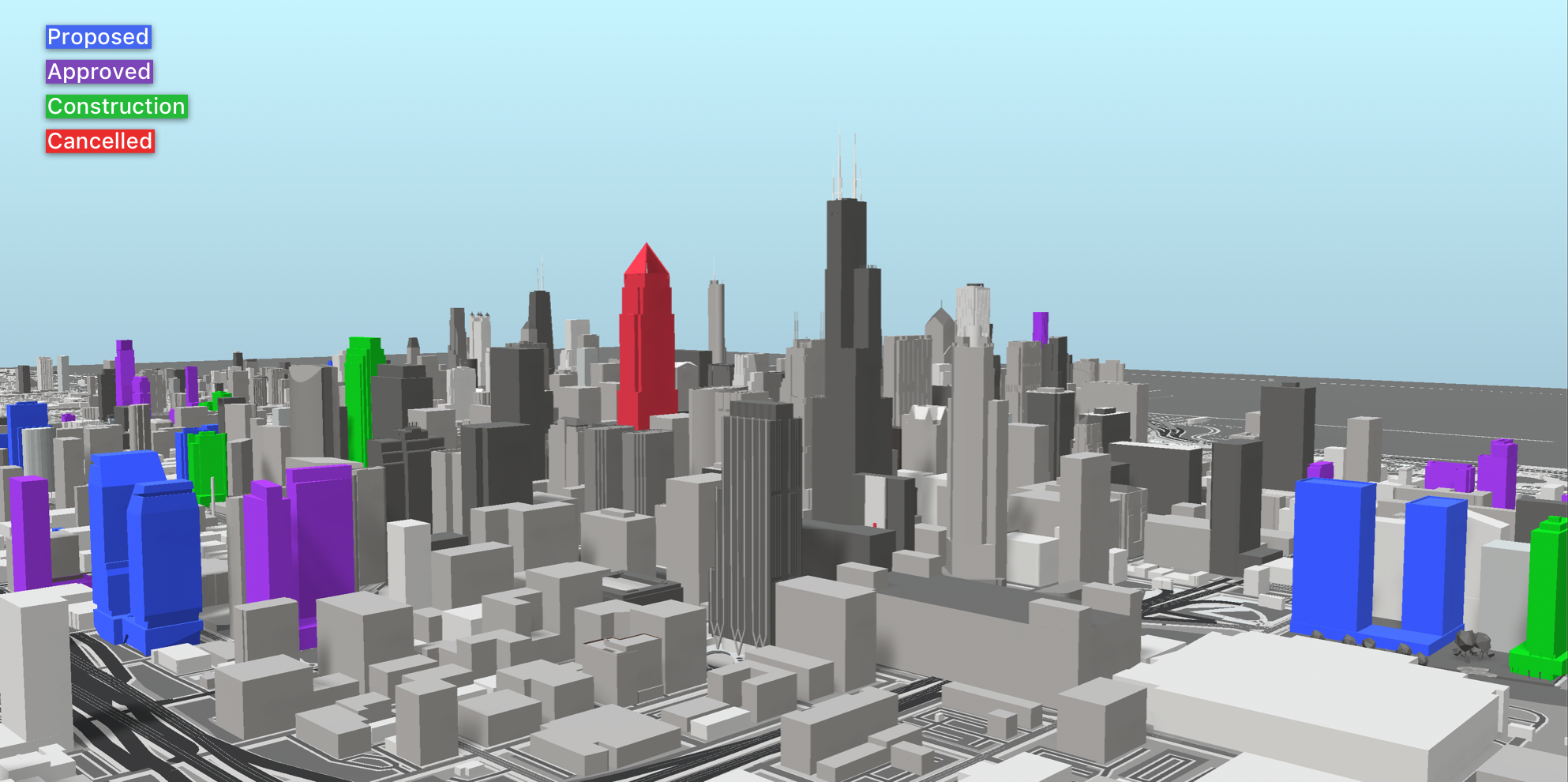
One North Wacker (red; left of center). Model by Jack Crawford
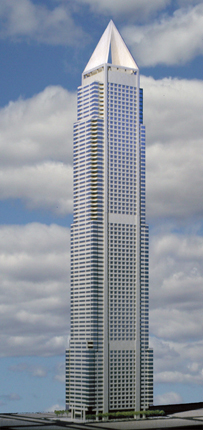
One North Wacker. Rendering by Roche Dinkeloo
The postmodern design is the work of New York-based architect Kevin Roche of the firm Roche Dinkeloo (now known as Roche Modern). According to an entry on the firm’s website archive, the exterior would have been clad in a white Spanish granite and crowned with a two-sided pyramid that would have been illuminated at night.
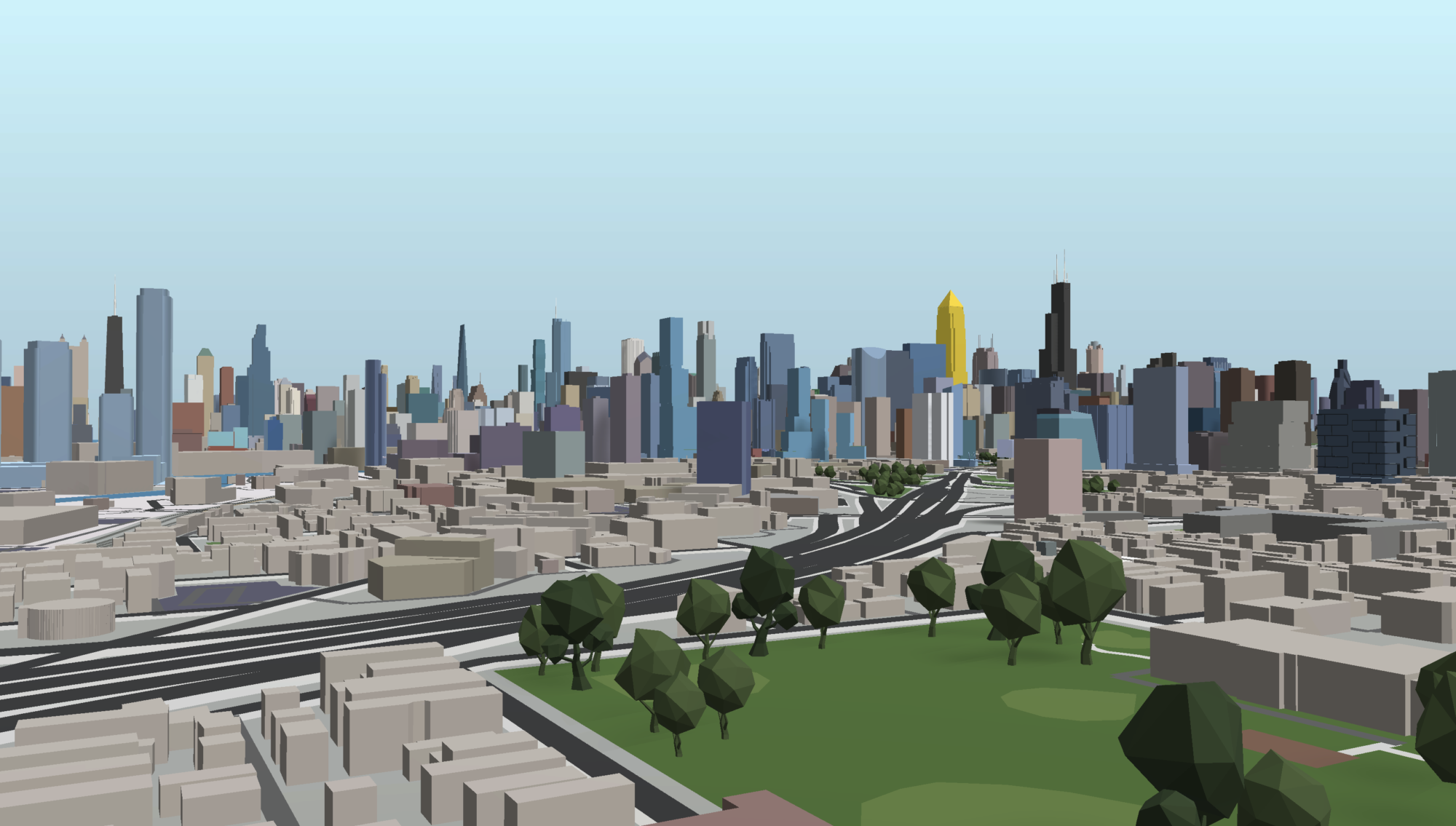
One North Wacker (gold). Model by Jack Crawford
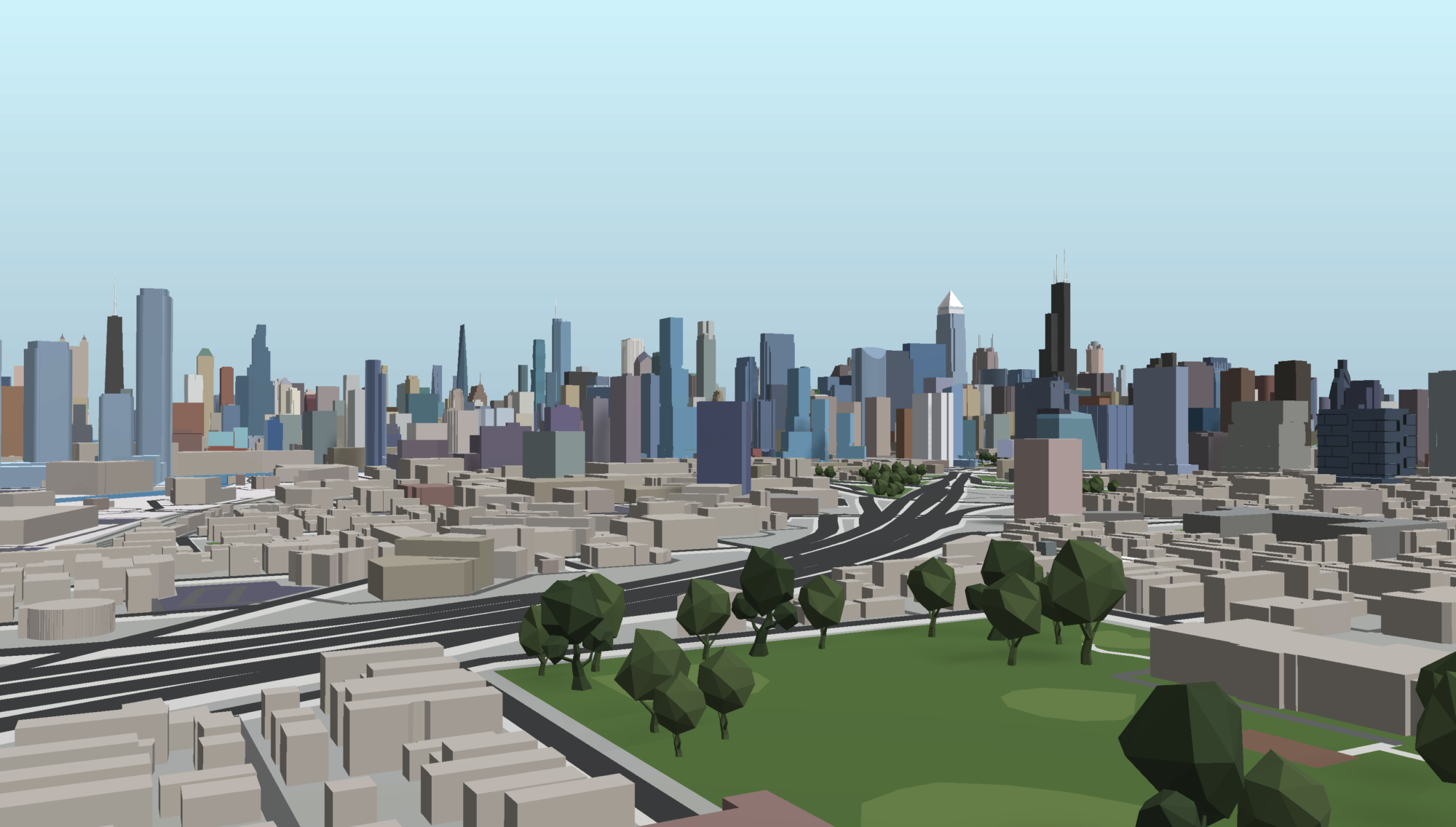
One North Wacker (right of center). Model by Jack Crawford
Given its tapering stepped massing, each floor plate would span either 32,000 square feet, 28,000 square feet, or 22,000 square feet. These floors would contain flexible build-out opportunities due to their lack of columns, enabled by a “super column” system that consolidates the load into larger supports. The total floor area would have been about half of the Willis Tower’s, with approximately 2 million square feet of rentable space.
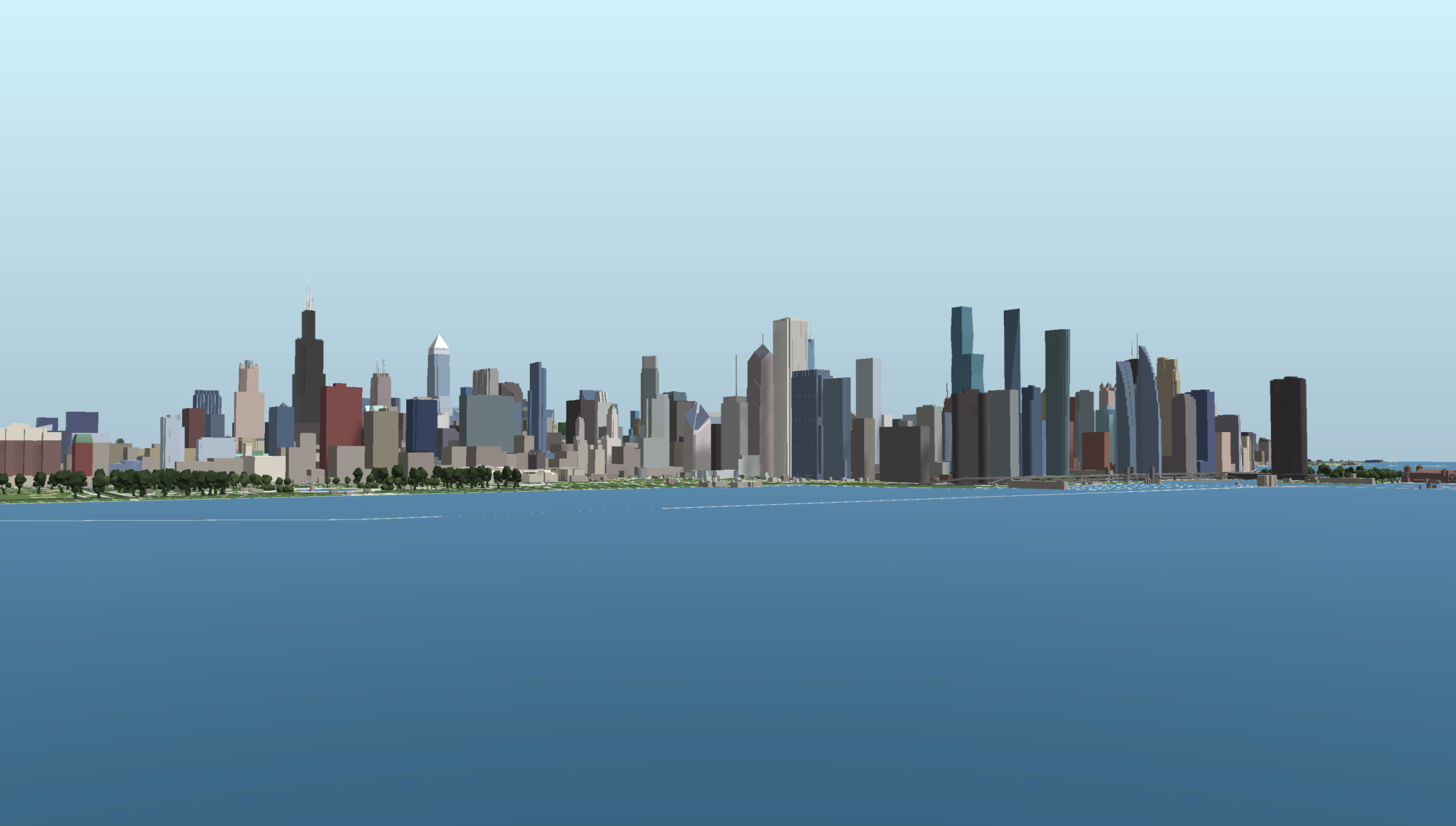
One North Wacker (left). Model by Jack Crawford
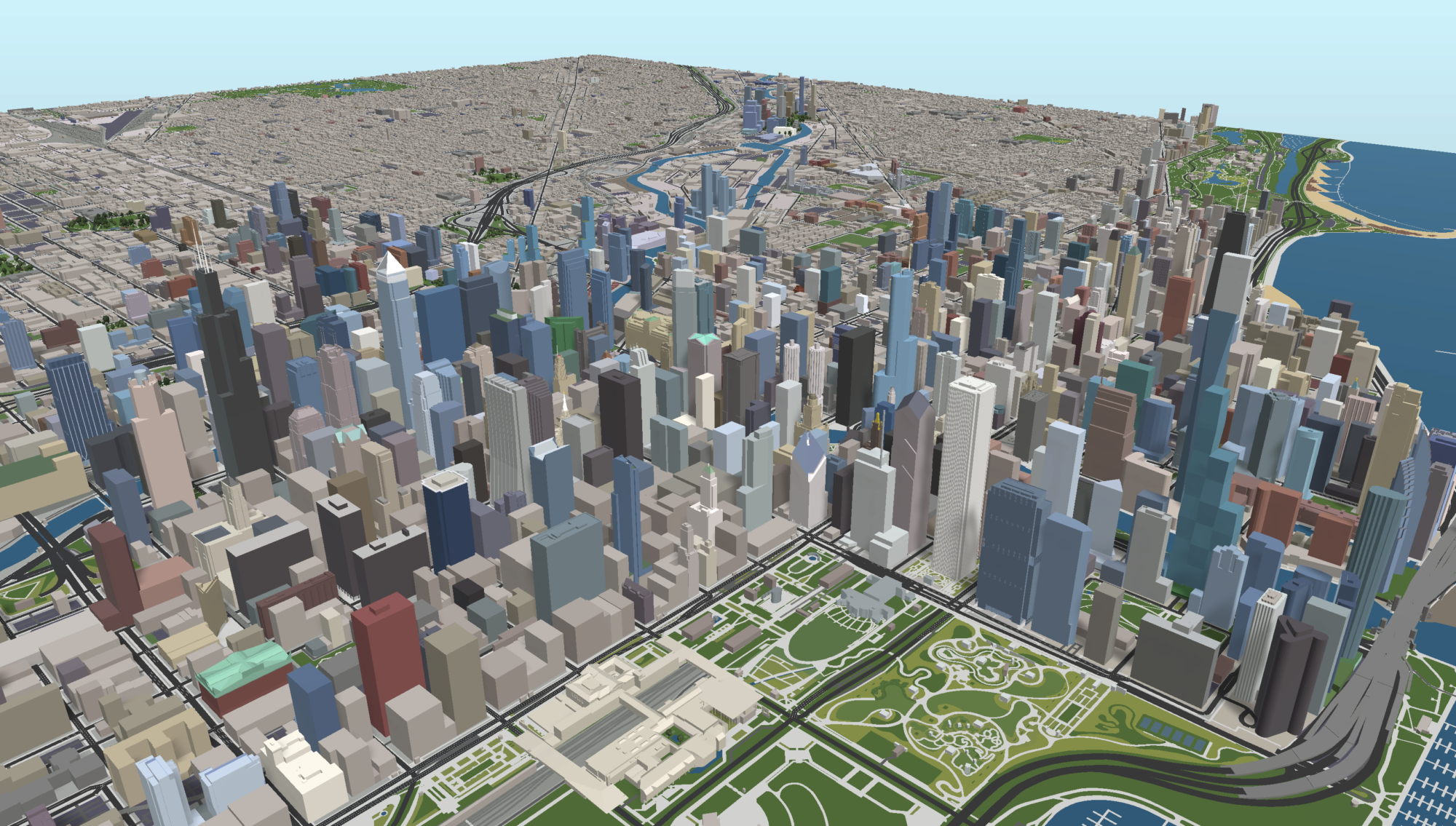
One North Wacker (left). Model by Jack Crawford
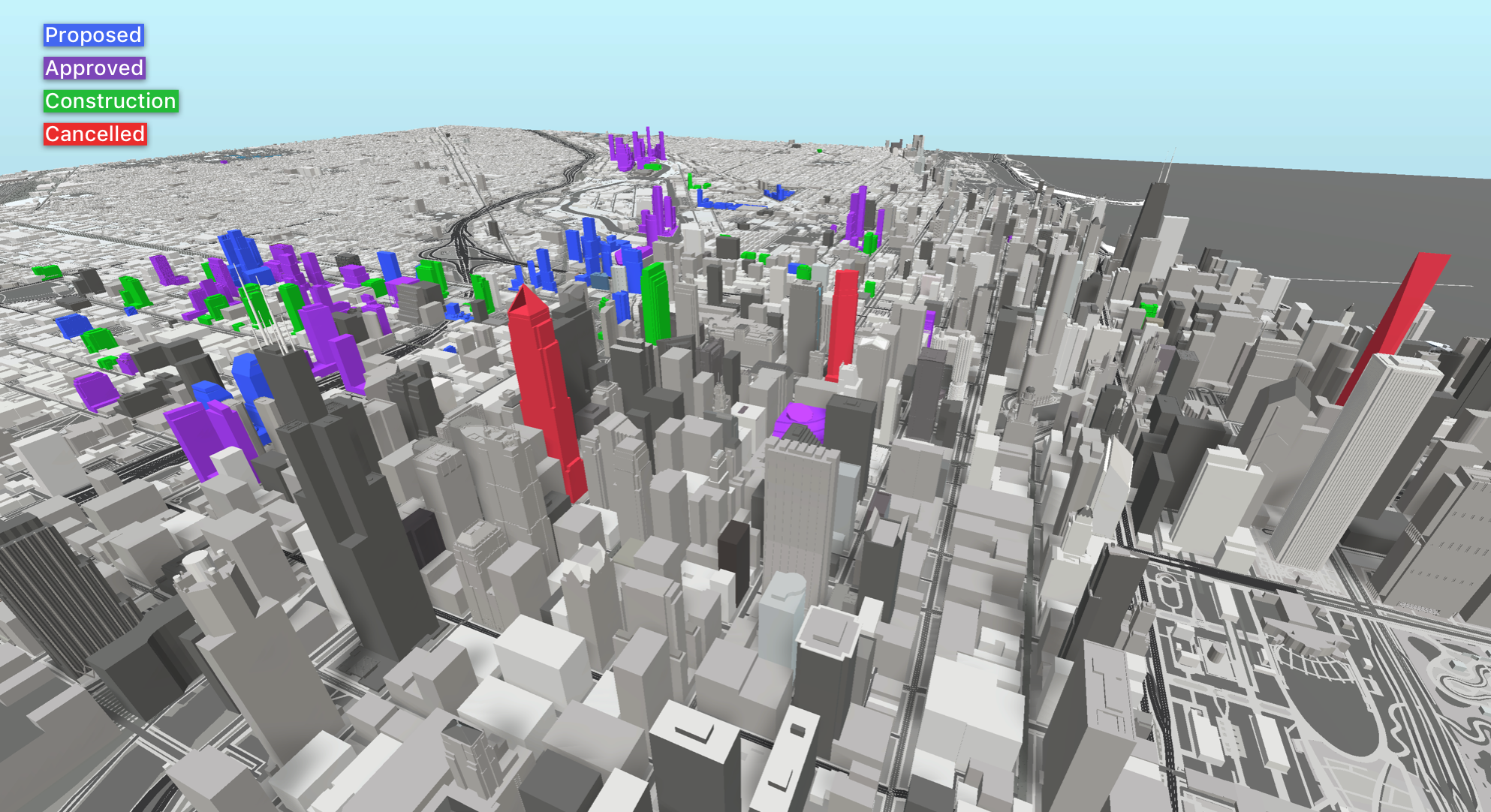
One North Wacker (red; left). Model by Jack Crawford
Though work was projected to complete in the early 90’s, the project would ultimately be scrapped before construction began, despite undergoing the city’s approval process. Details regarding the reason for the project’s demise are somewhat obscured, though most likely due to economic factors.
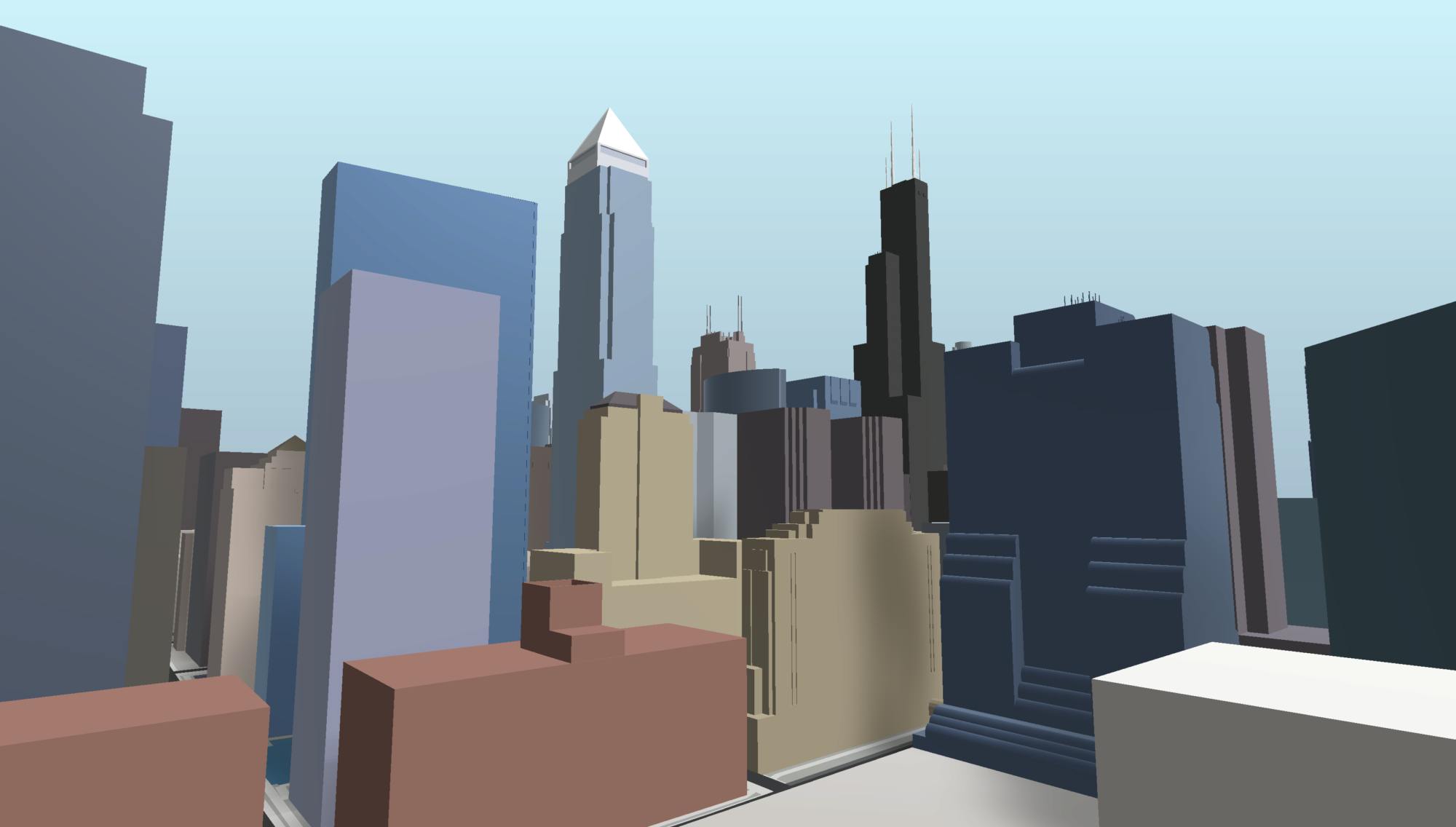
One North Wacker (left of center). Model by Jack Crawford
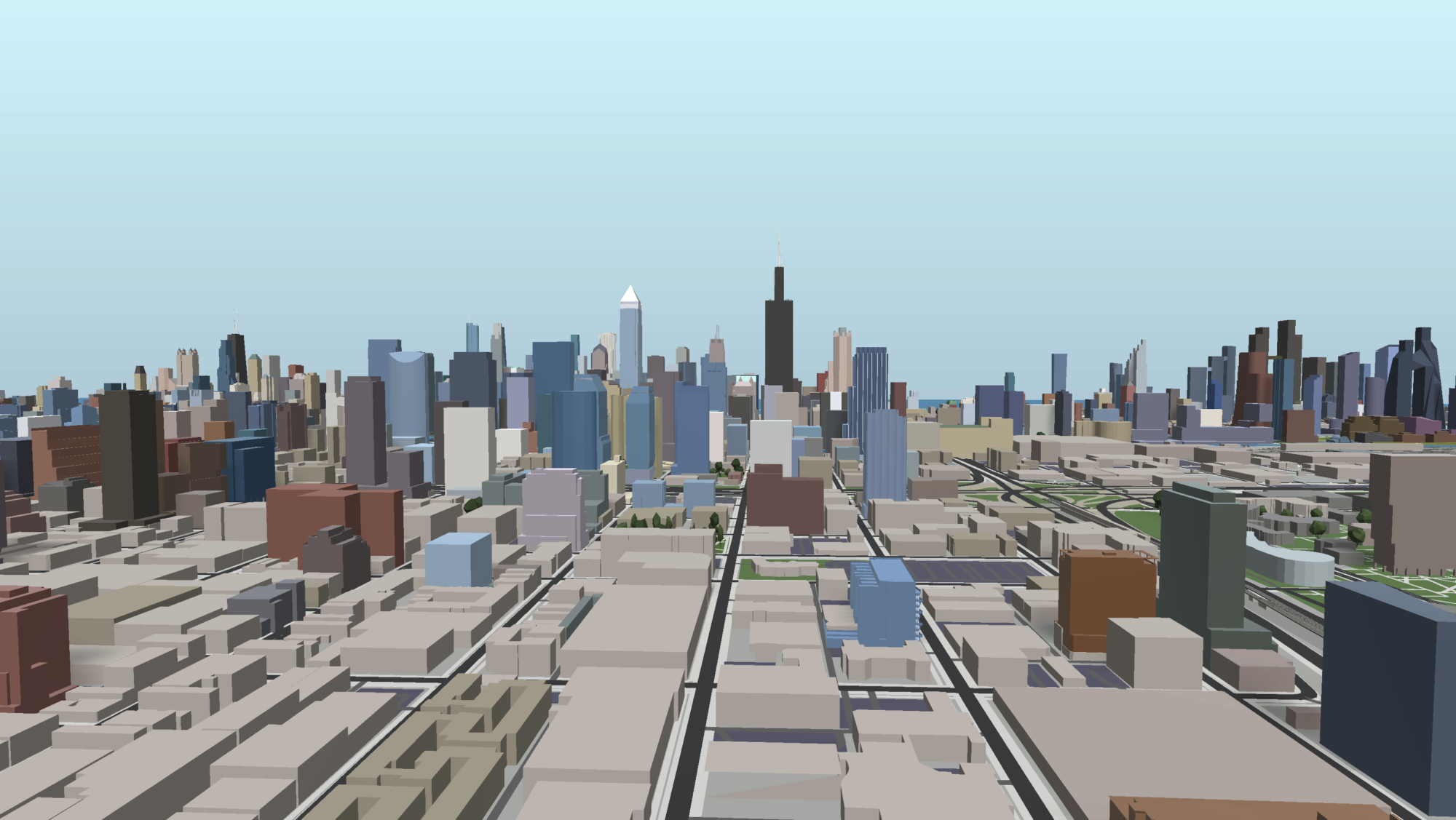
One North Wacker (left of center). Model by Jack Crawford
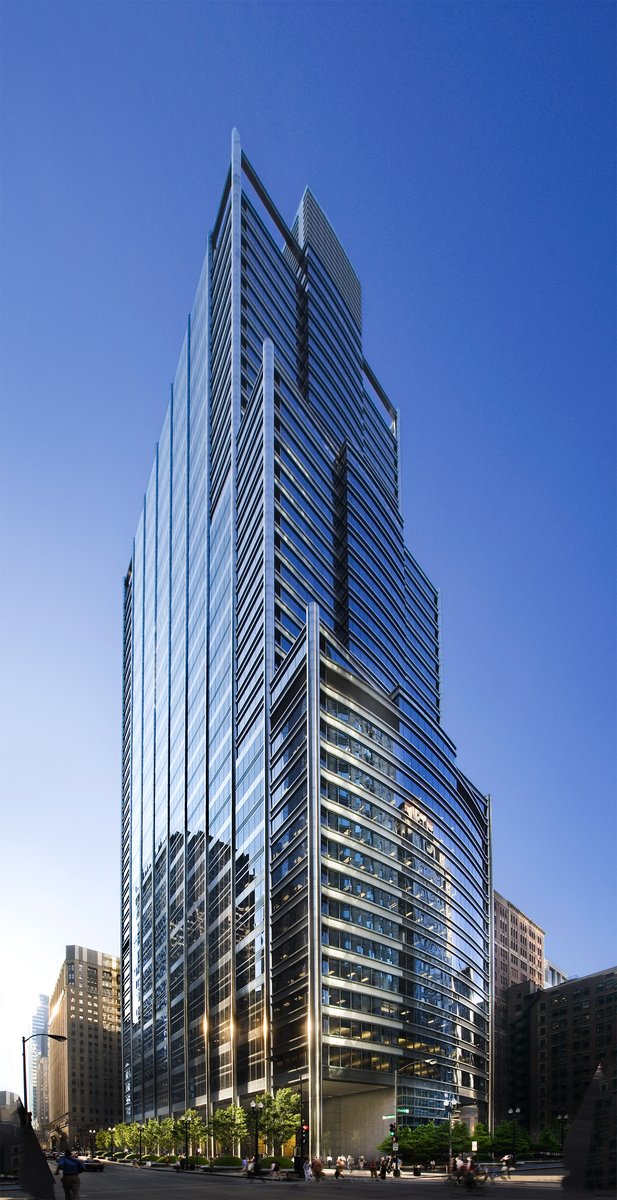
UBS tower at One North Wacker. Photo by Goettsch Partners
Today, the site is occupied by the 50-story, 653-foot-tall UBS Tower, which opened in 2001. Ending a nearly decade-long dry spell in completed multi-tenant office towers, the project was developed by the John Buck Company and designed by Lohan Associates (now Goettsch Partners). The skyscraper’s stair-like massing bears resemblance to the recently completed 320 S Canal Street, and is clad with a mix of metal paneling, granite, as well as a glass and aluminum curtain wall.
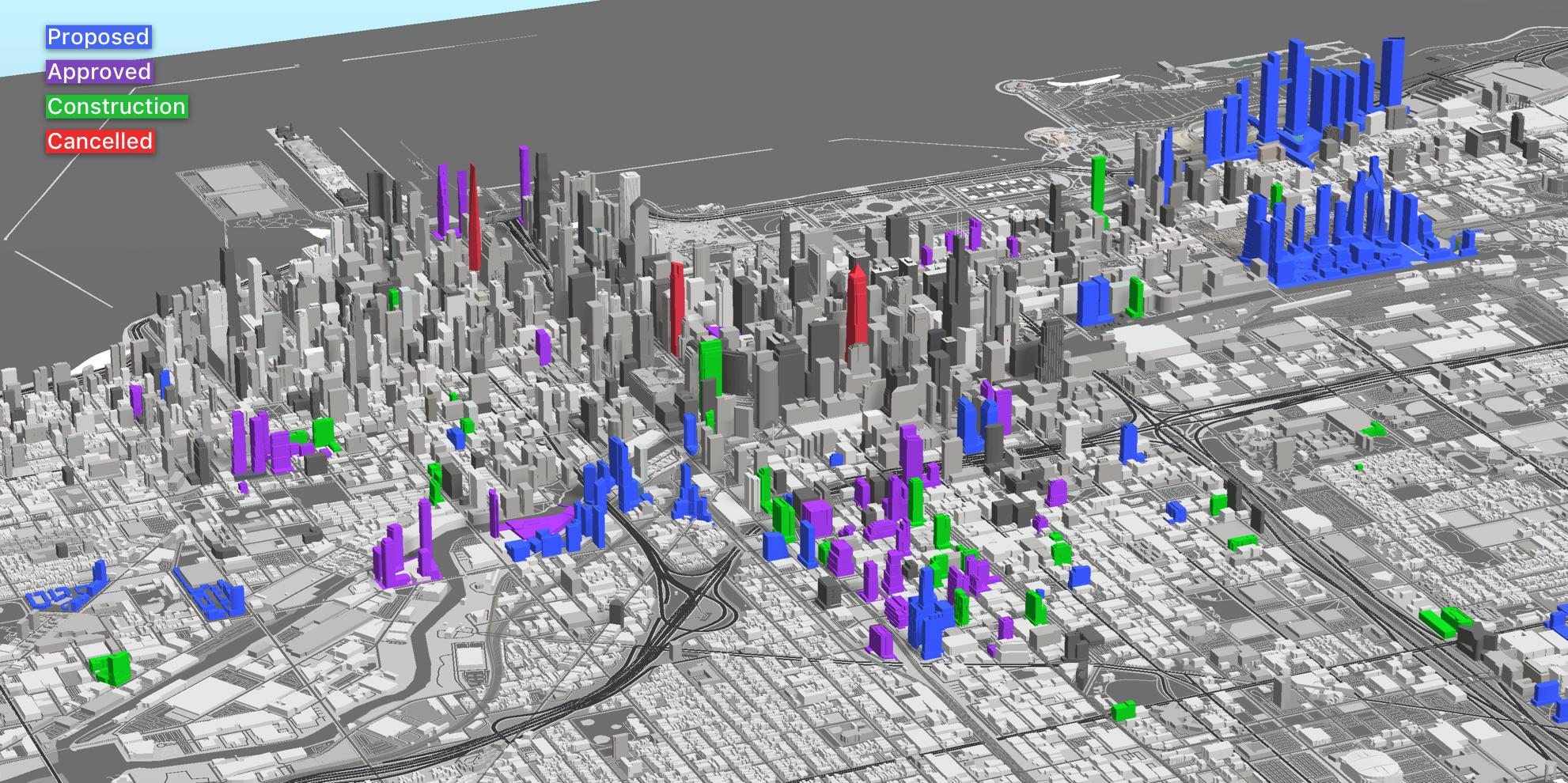
One North Wacker (red; right of center). Model by Jack Crawford
While impressive in height, One North Wacker would have still been eclipsed by Chicago’s long-reigning tallest less than three blocks south. However, this series will quickly give way to new entries that will dramatically flip this dynamic, so stay tuned.
Subscribe to YIMBY’s daily e-mail
Follow YIMBYgram for real-time photo updates
Like YIMBY on Facebook
Follow YIMBY’s Twitter for the latest in YIMBYnews

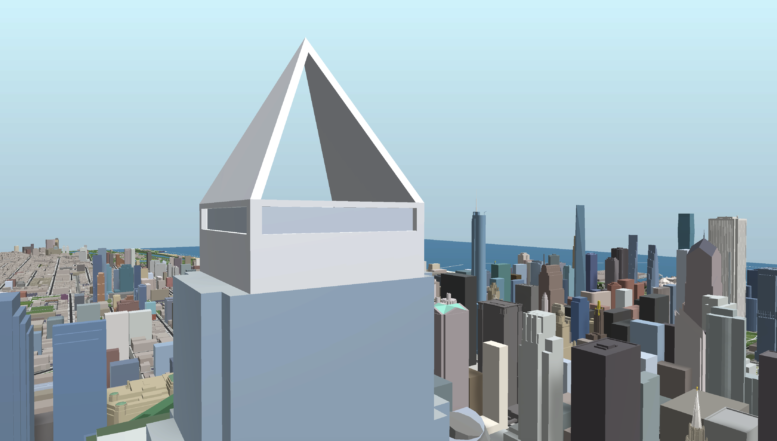
It is too bad that the original 1 North Wacker 83 story tower cannot be built on another prime site in the Loop or anywhere else downtown.
I agree, Robert. It is a beautiful building with a simplistic yet unique crown.
Really enjoy this series.
Back around 1989 I believe there were at least 20+ major high-rises being developed.
Don’t forget the Miglin-Beitler SKY NEEDLE @ 1999 feet @ Washington/Wells. Too bad Helmut Jahn’s twin towers on BLOCK 37 was never built. In 1990 I was working on a building with Architects Fujikawa=Johnson for an office building @ 300 E Randolph It never was built. Five years later a completely different building (Blue Cross/Blue Shield) was built on the site.
I still can’t understand how the economics of a supertall clad in granite penciled out in 1989 but in 2022 when more wealth has been transferred to the top than almost any point in history we are experiencing a race to the bottom in terms of quality with designs/materials. With regard to height 1,000′ seems to be an impossible threshold to surpass.
Some say it’s all the large surface lots and garages that keep demand for supertalls down. Having so much low hanging fruit means there’s no need to maximize height with so many developable sites. However, in 1989 there were seas of undeveloped land in Chicago to choose from making that theory moot. Some say land values don’t justify it yet Wanda pulled it off with a one of a kind design and properties sell for all-time highs regularly.
I have to believe Chicago just lost that civic spirit to prove it is a world class city in league with the heavyweights on the coasts and world capitals despite its underdog status. Now we’ve settled for being a regional hub and mediocrity defines us.