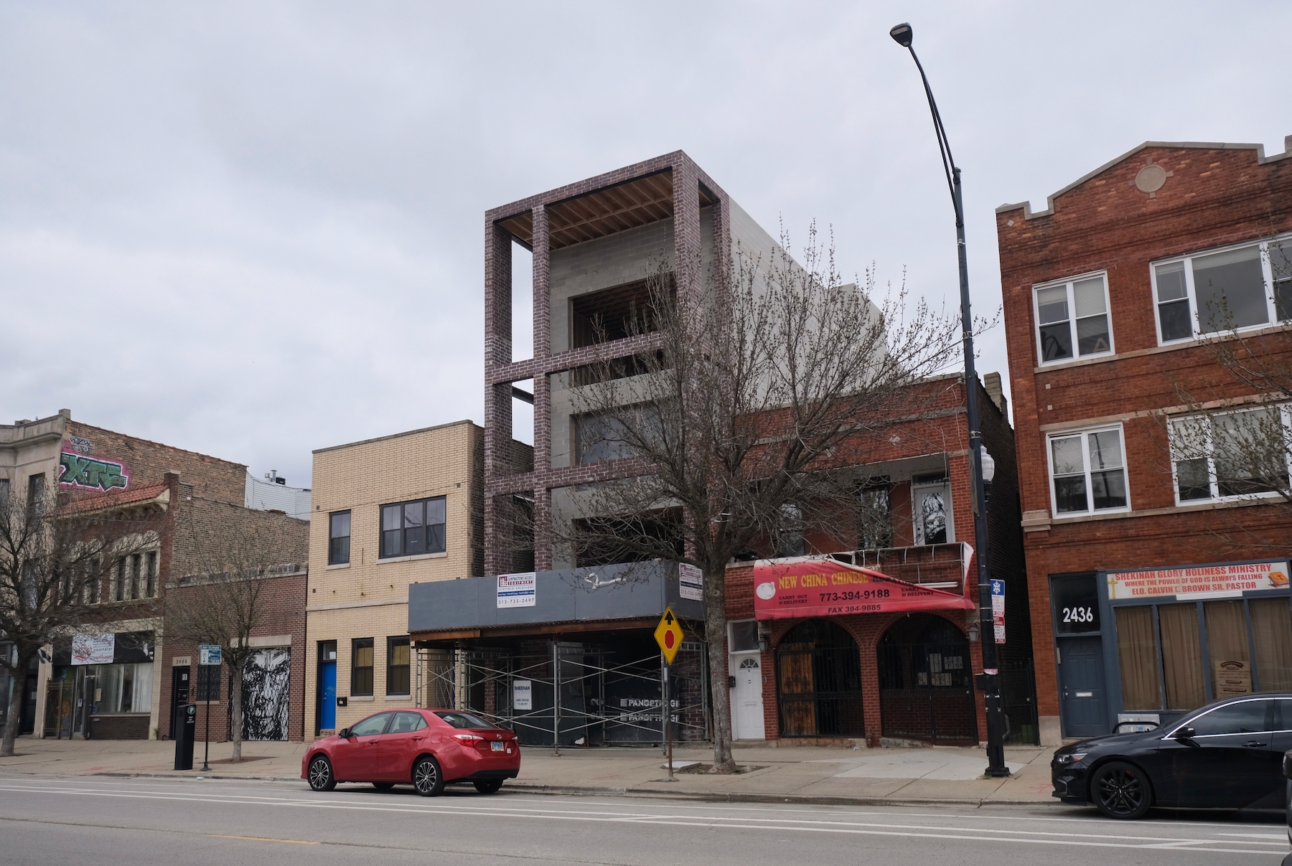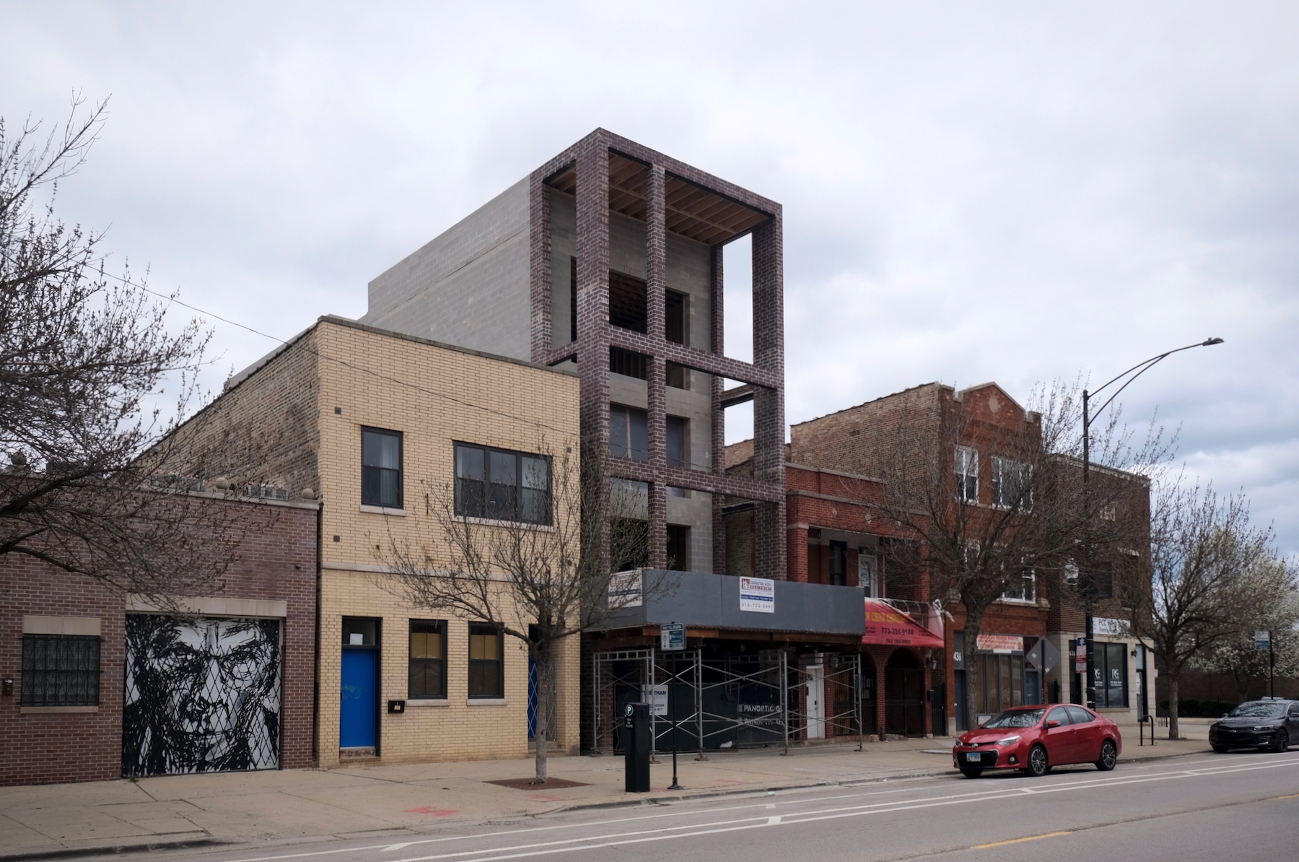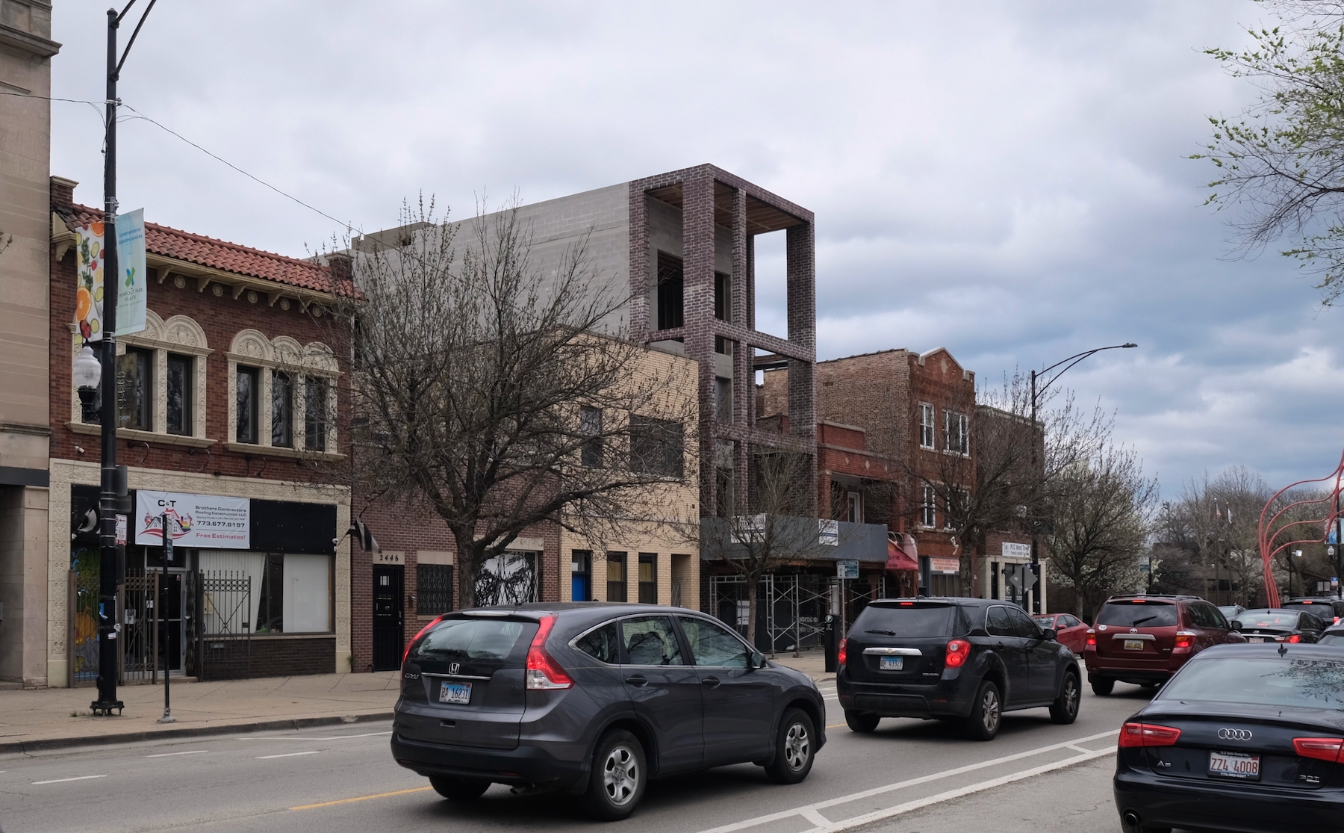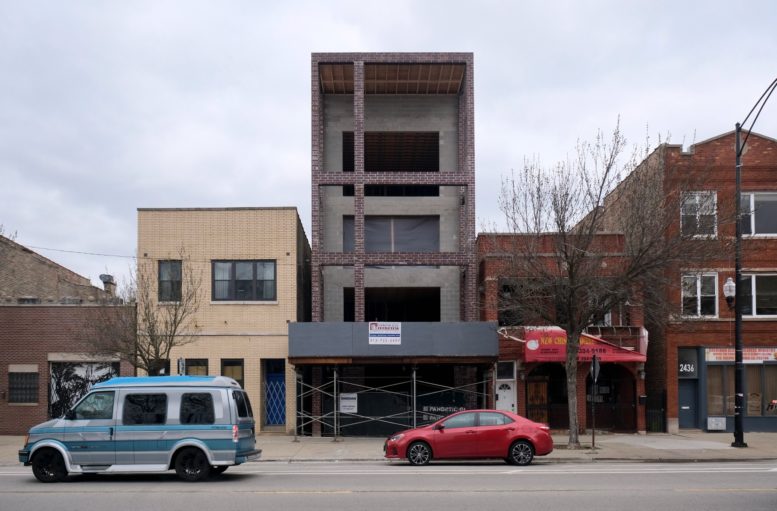Remaining exterior work is now underway for a four-story mixed-use building at 2442 W Division Street in West Town. Having been filed under the owner name 2440 W Division LLC, the structure will provide office space on the ground floor and three residential units on the floors above.

2442 W Division Street. Photo by Jack Crawford
Each unit will have a front-facing balcony, while the penthouse unit will will have access to a private rooftop deck and enclosure. There will be additional rooftop deck space atop a rear two-vehicle garage. Two more parking spaces can be found in the base of the structure, bringing the total to four.

2442 W Division Street. Photo by Jack Crawford
Hanna Architects is behind the masonry design, whose exterior is made up a dark red-hued brick, large recessed balconies, and a heightened penthouse level to create a dramatic effect from the street level.
Closest bus service is available for Route 70, located at the intersection of Campbell & Division within a minute’s walk west. Slightly further via a two-minute walk east to Western & Division is additional service for Routes 49 and X49. Anyone looking to board the CTA L Blue Line will find trains at Damen station via a 21-minute walk northeast.

2442 W Division Street. Photo by Jack Crawford
Panoptic Group has served as general contractor for the construction, whose reported cost tallies at just above $970,000. Full completion is anticipated for later this year.
Subscribe to YIMBY’s daily e-mail
Follow YIMBYgram for real-time photo updates
Like YIMBY on Facebook
Follow YIMBY’s Twitter for the latest in YIMBYnews


lol this is so horrendous is hurts
I’m genuinely so tired of these cinderblock buildings. These developers aren’t even trying to hide their avarice…
What’s the zoning for this bc b1-1 sounds out of date and inadequate for this density?
Can we cancel Hanna?