Structural work on the podium has reached the fifth floor for a 23-story mixed-use high rise in Near North Side. Located at 808 N Cleveland Avenue along the rapidly-densifying Chicago Avenue corridor, the trapezoidal project site is replacing a former grass plot. DAC Developments has planned for a mix of 7,500 square feet of retail, 20,000 square feet of rentable office space, and 200 apartments.
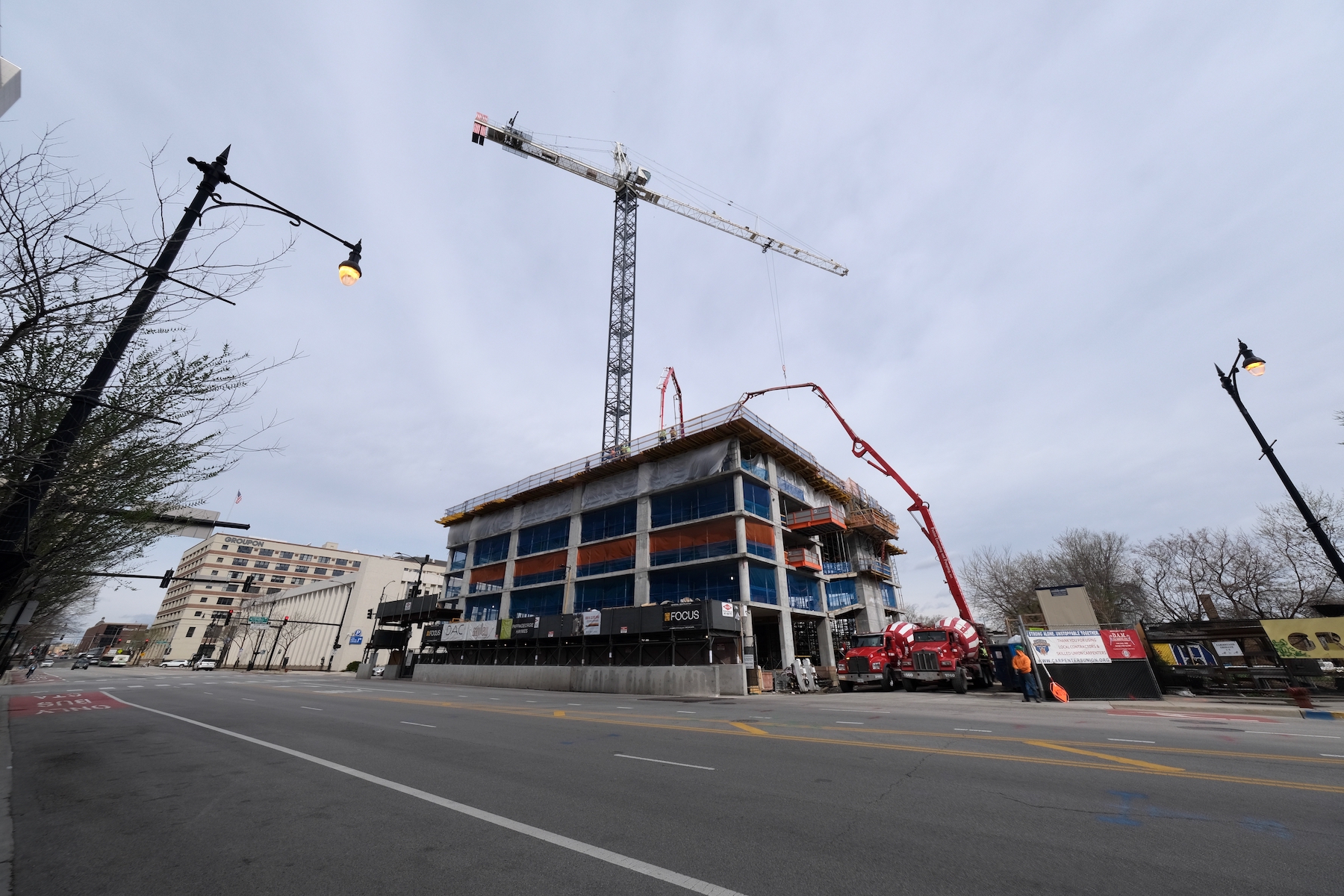
808 N Cleveland Avenue. Photo by Jack Crawford
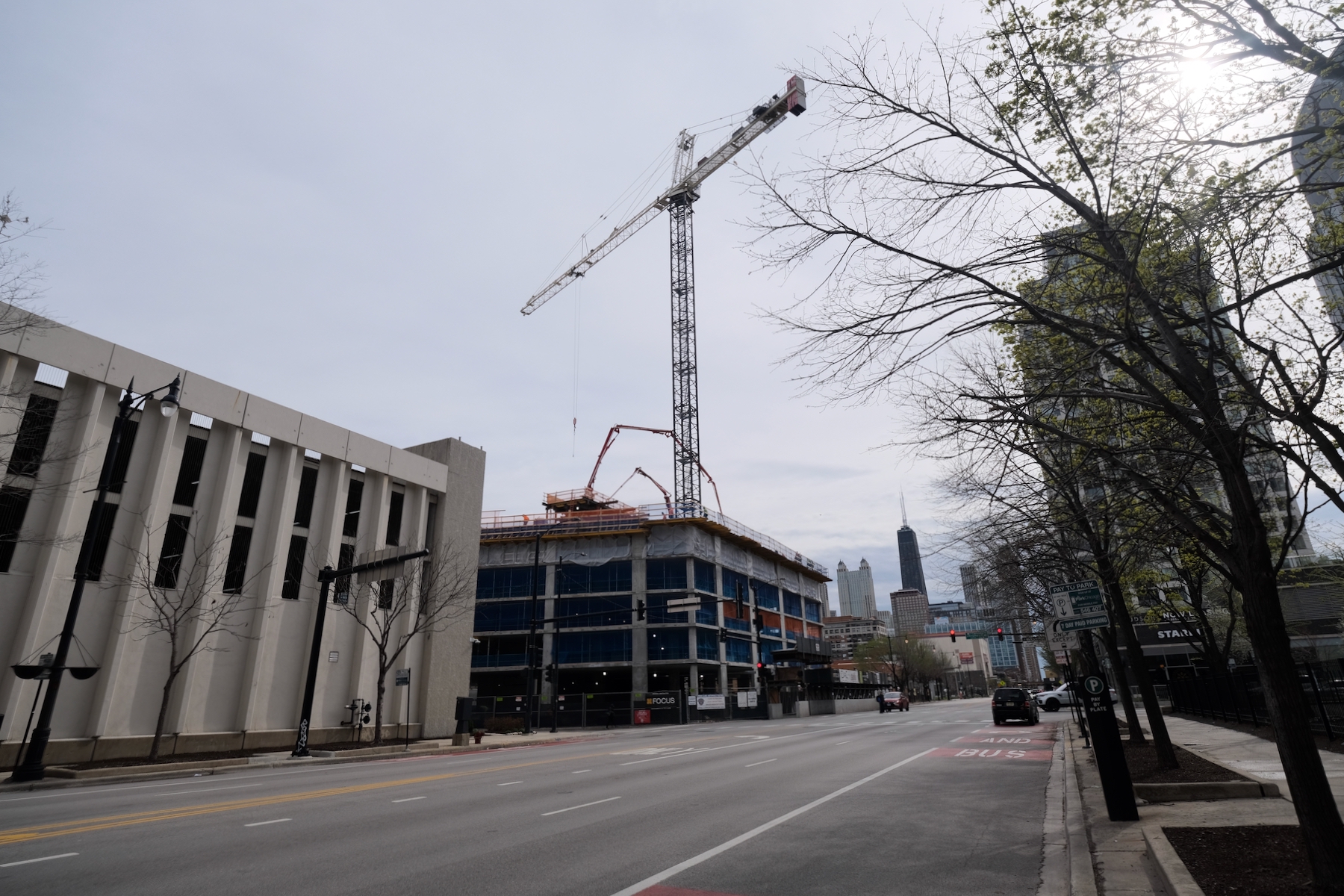
808 N Cleveland Avenue. Photo by Jack Crawford
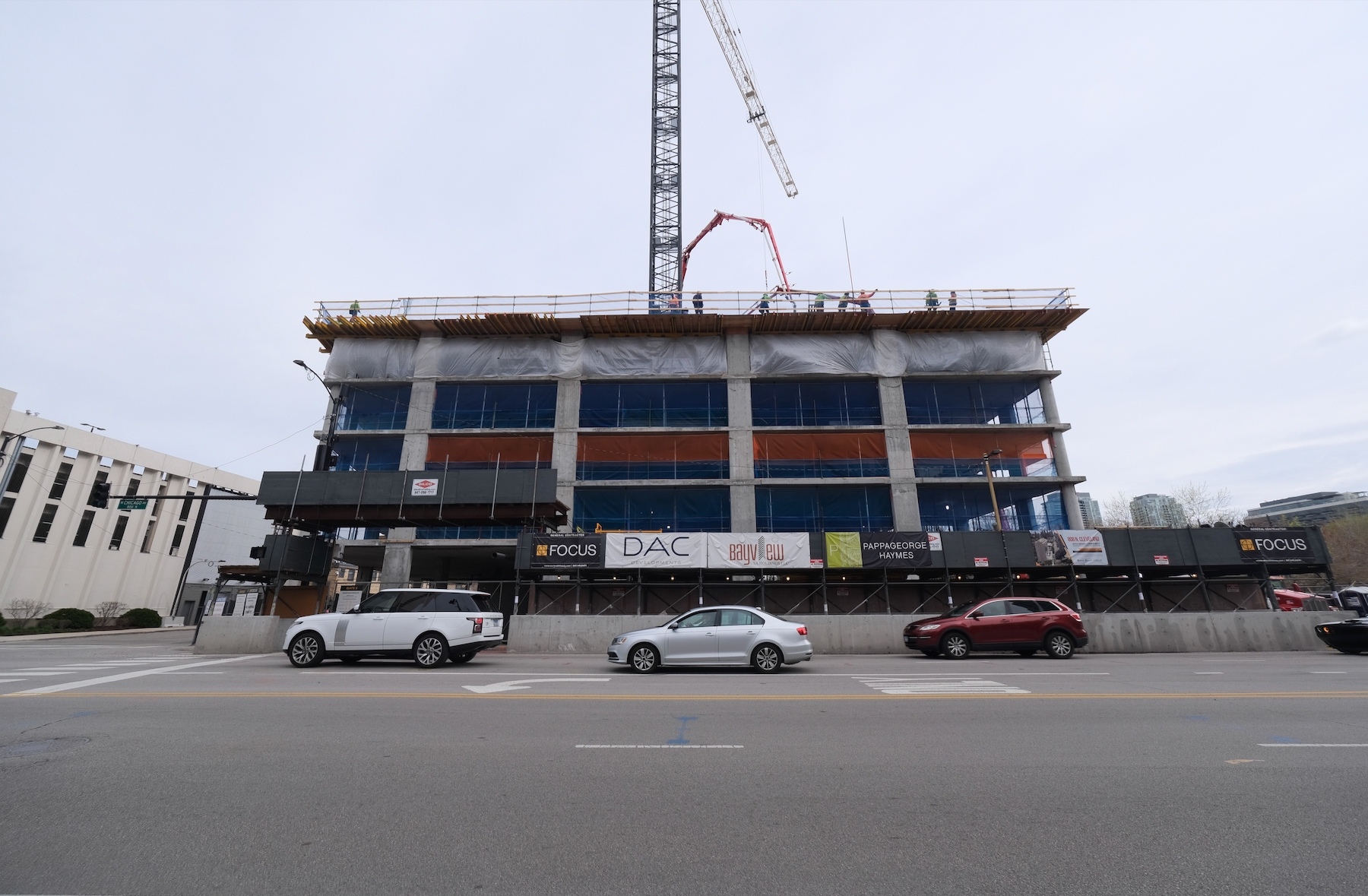
808 N Cleveland Avenue. Photo by Jack Crawford
Residents will have access to several amenity spaces, such as a spa, a co-working area, a game and entertainment room, an arts and crafts space, as well as a dog run and spa. There will also be an outdoor pool deck on the sixth floor, as well as a smaller amenity terrace on the same level.
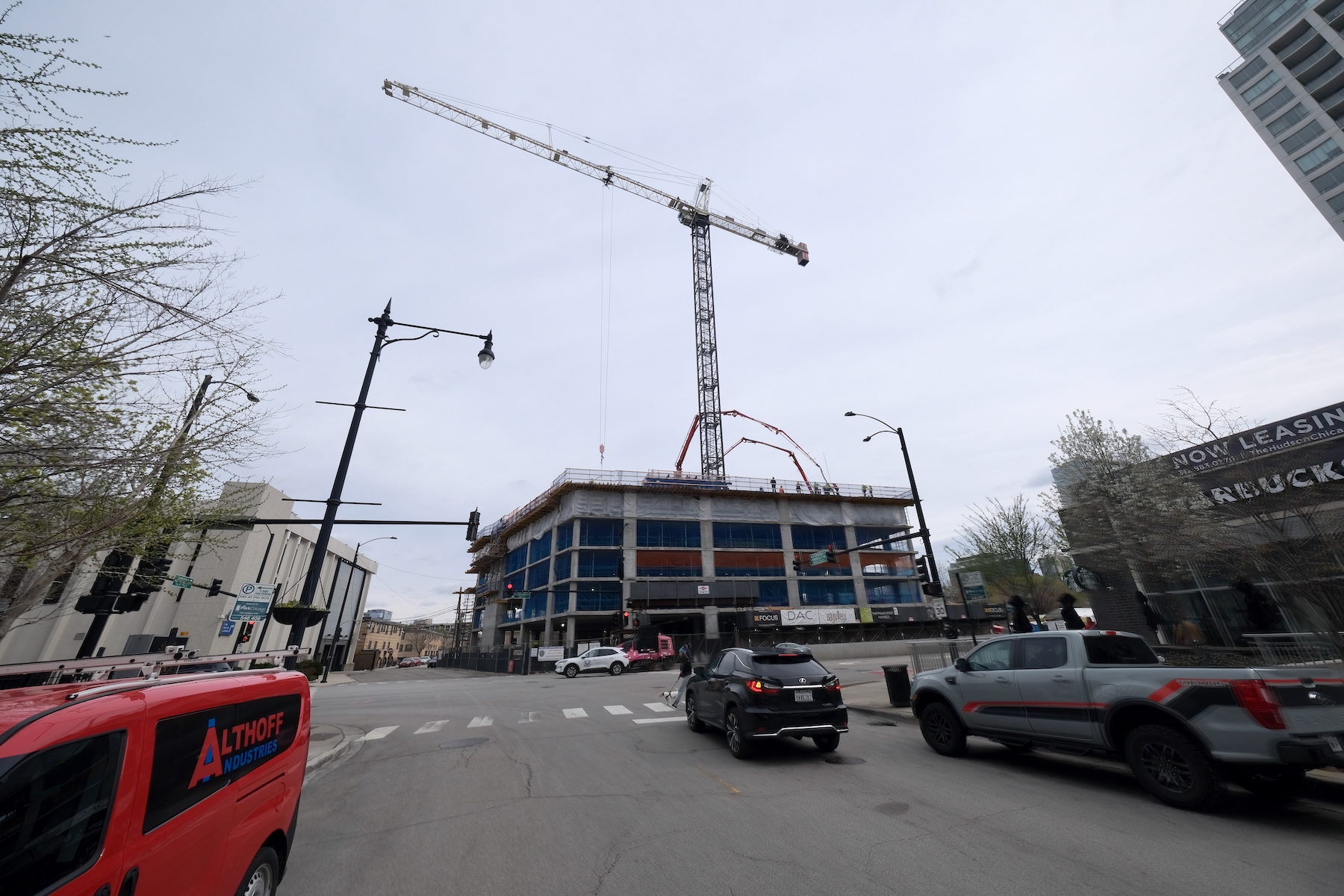
808 N Cleveland Avenue. Photo by Jack Crawford
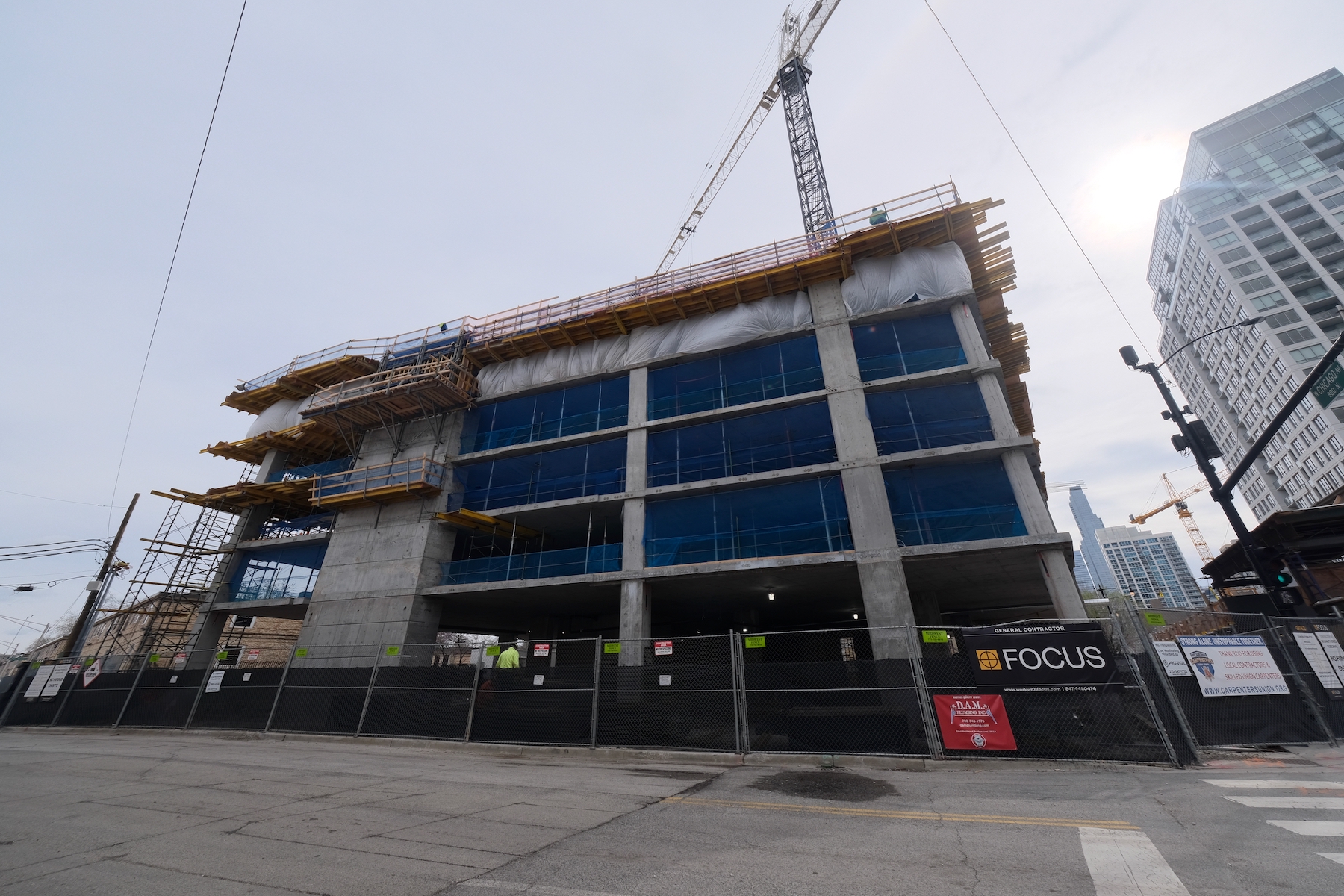
808 N Cleveland Avenue. Photo by Jack Crawford
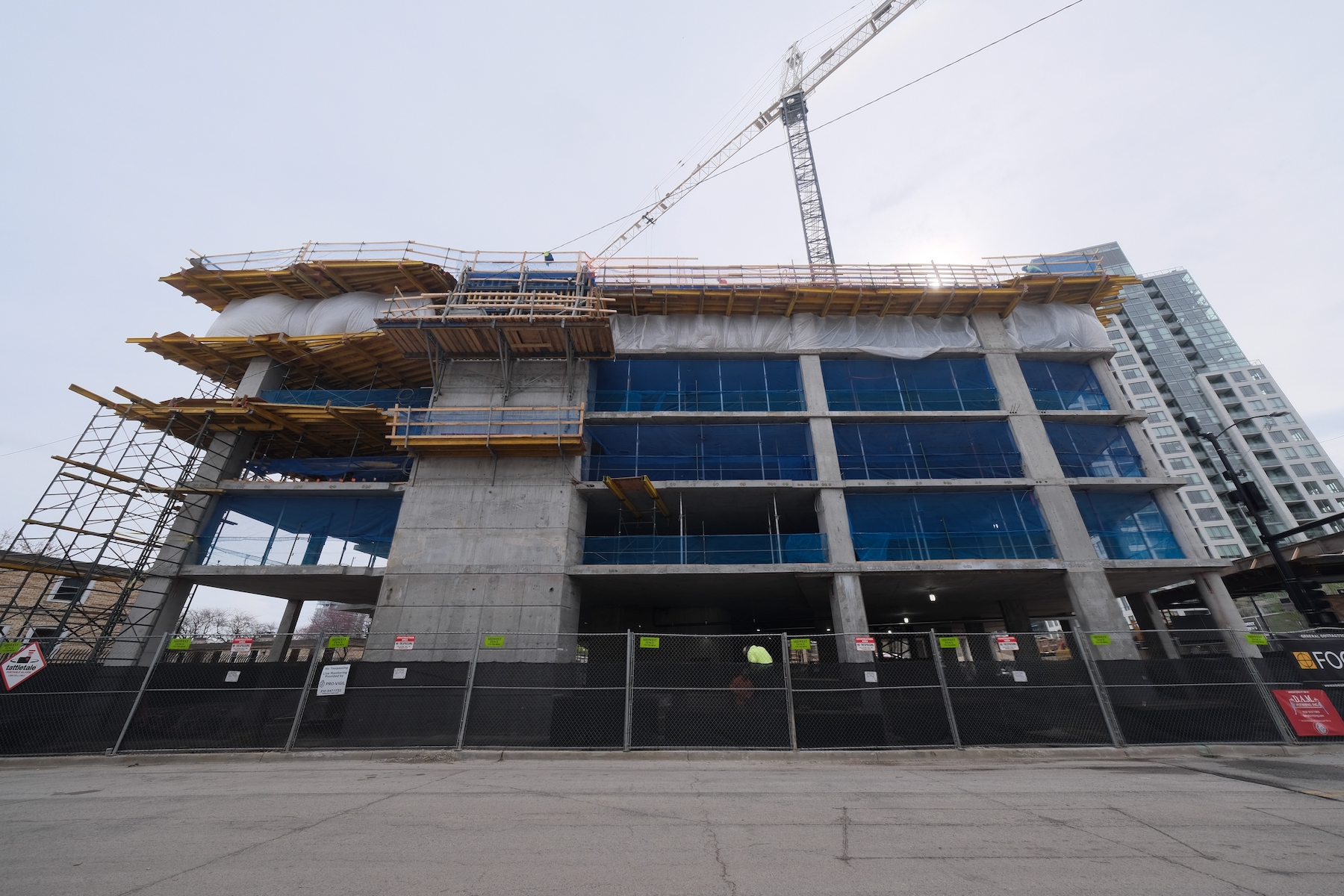
808 N Cleveland Avenue. Photo by Jack Crawford
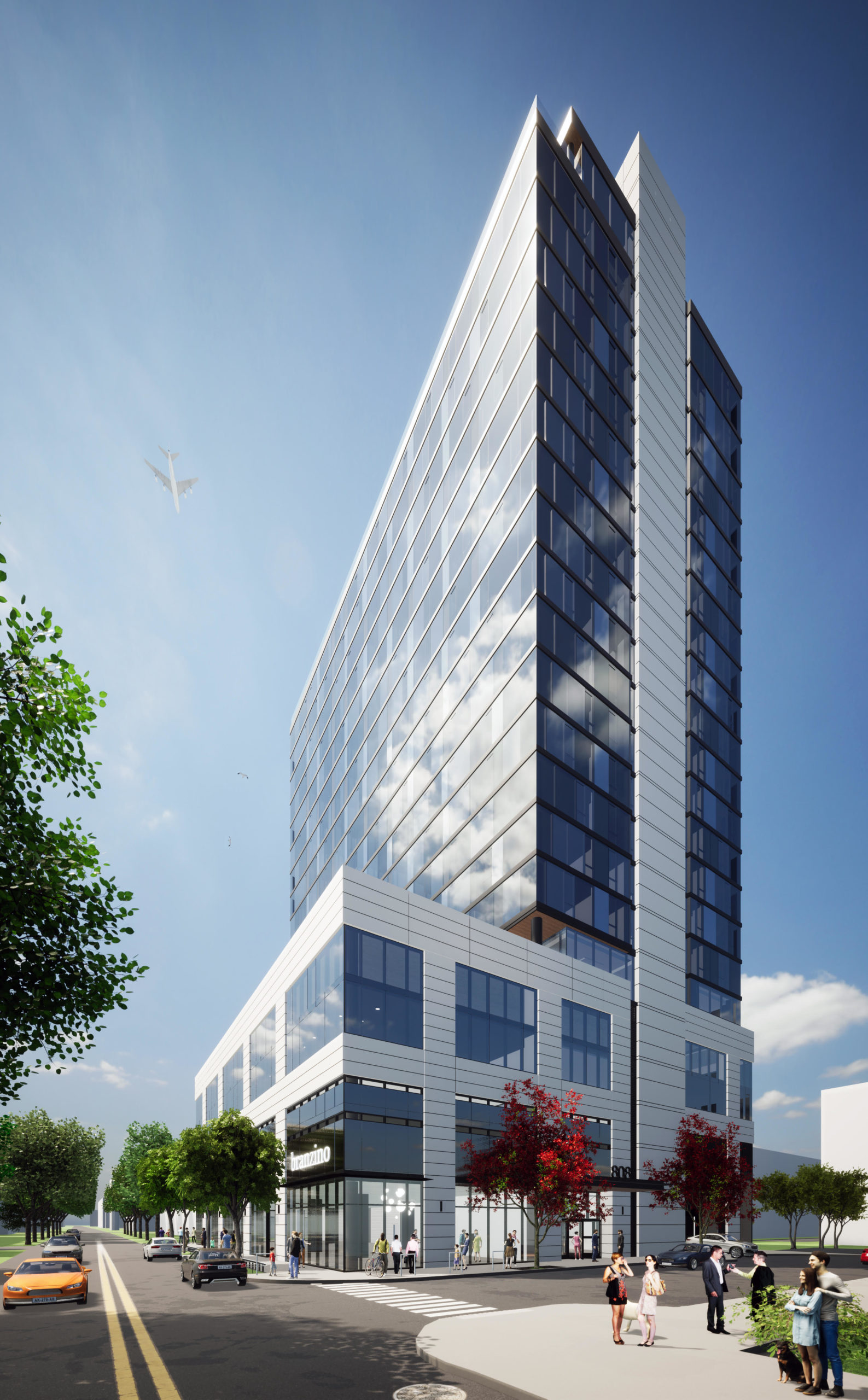
808 N Cleveland Avenue. Rendering by Pappageorge Haymes
Pappageorge Haymes is the project architect, whose planned massing is set back on the sixth floor to transition from the podium to the main tower. Reaching 284 feet in height, the most updated iteration of the design will consist of an aluminum window wall system, dark metal slab edge covers, and a lighter precast concrete.
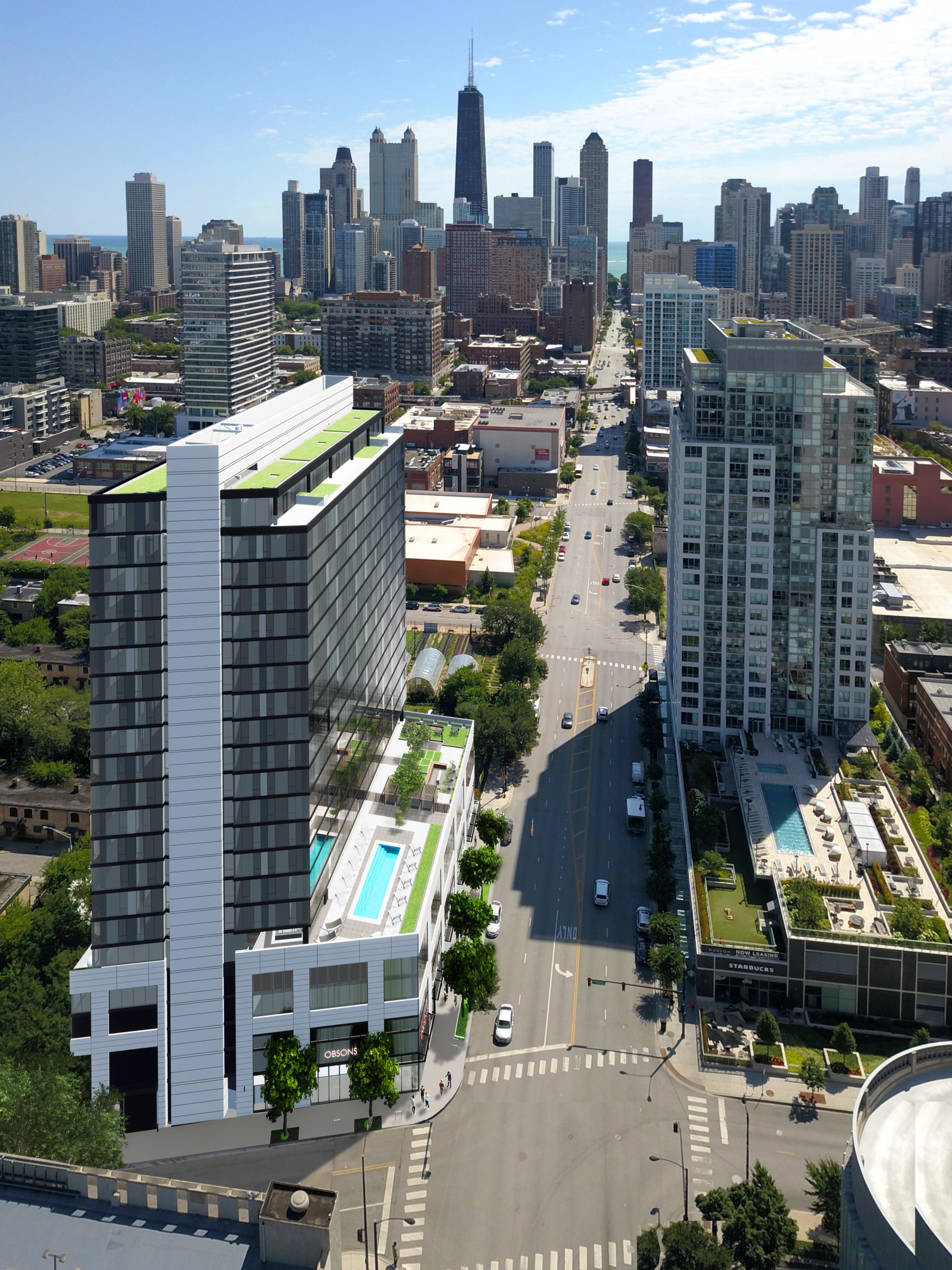
808 N Cleveland Avenue. Rendering by Pappageorge Haymes
Parking will include a 99-vehicle garage and bike room, both of which will be integrated into the podium. Within close walking distance are additional public transit options such as bus Route 66 within a minute’s walk and CTA L service a six-minute walk east to Chicago station.
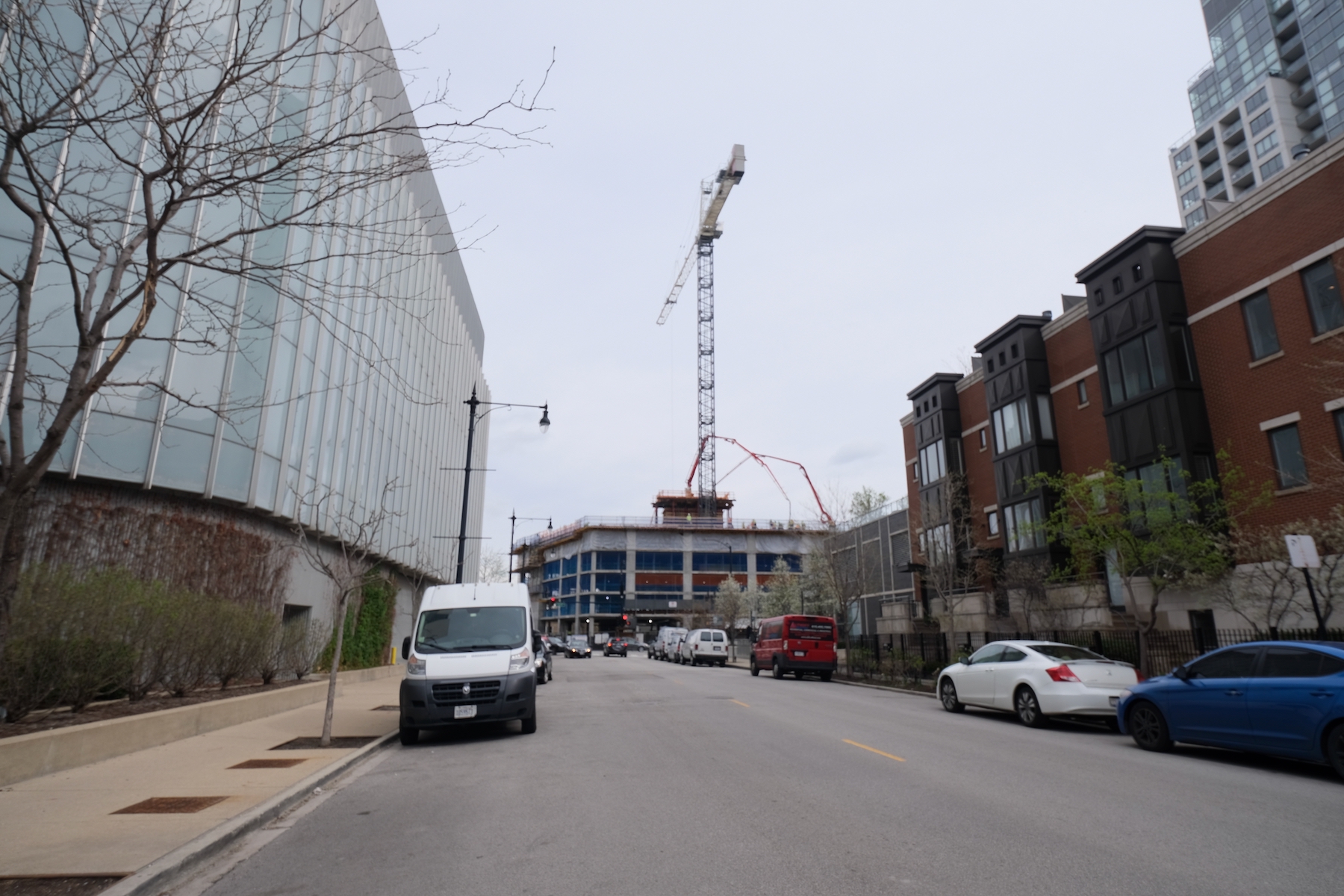
808 N Cleveland Avenue. Photo by Jack Crawford
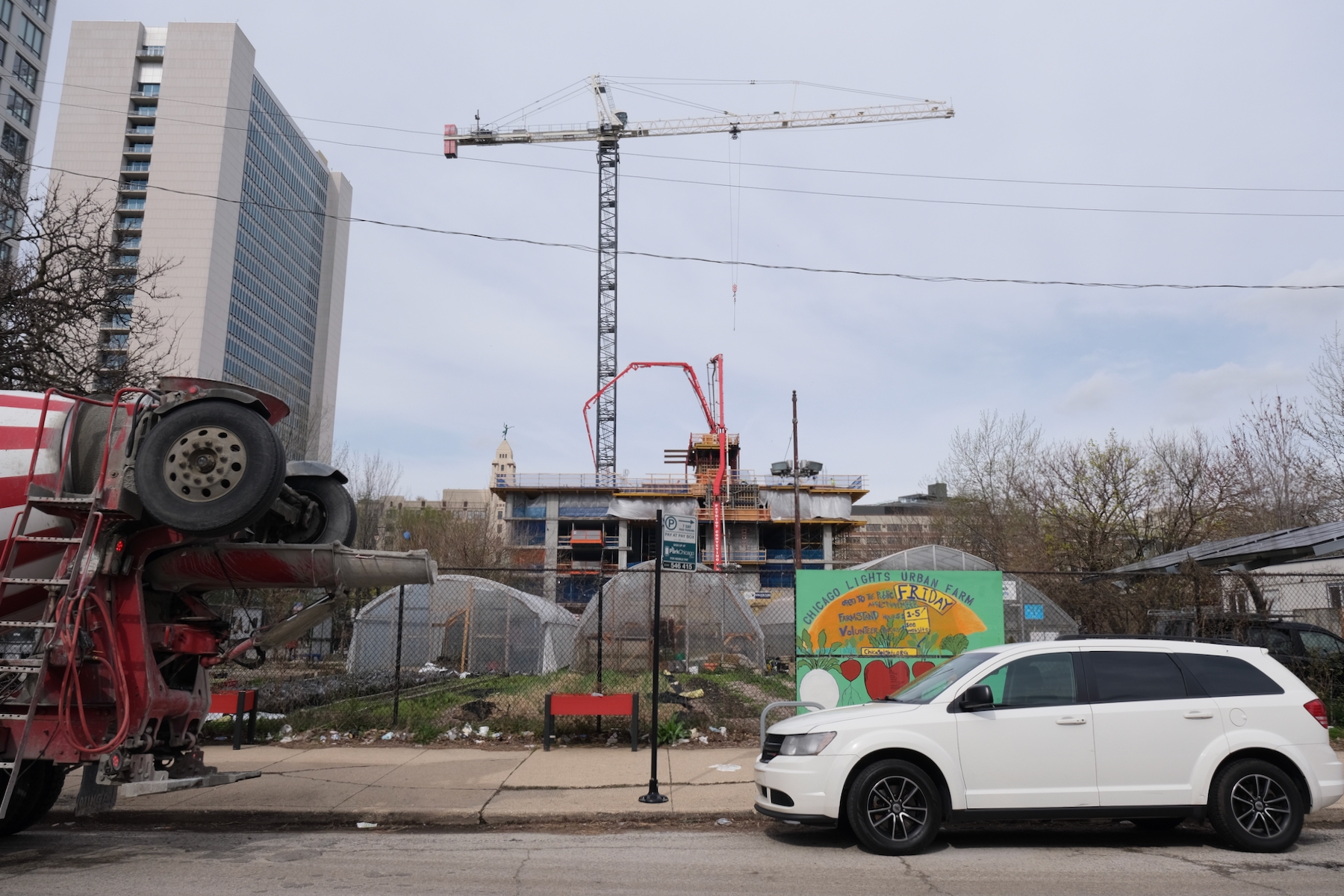
808 N Cleveland Avenue. Photo by Jack Crawford
Focus is the general contractor for the construction, with a full delivery expected for 2023.
Subscribe to YIMBY’s daily e-mail
Follow YIMBYgram for real-time photo updates
Like YIMBY on Facebook
Follow YIMBY’s Twitter for the latest in YIMBYnews

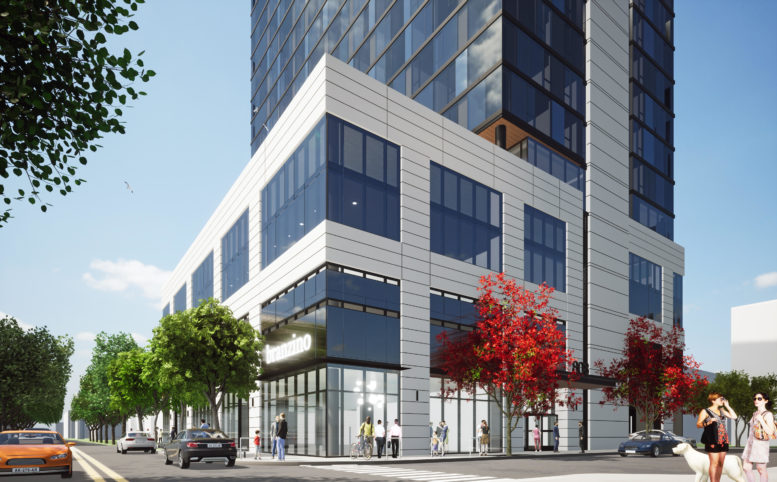
Truly a hideous looking building. Very sad that most towers being built in Chicago are by the same three architects who have zero talent or creativity. Buildings like this ruin the skyline. Nothing remotely interesting about this.
Sucky design but that Avenue needs soooo much infill. I’m hoping with the decreasingly availability of lots on Chicago Avenue + the building of Halsted Pointe that we’ll see more high rises in this area pushing west of the river, driving up values on adjacent riverside lots and perhaps warranting a taller sexier tower on the Avenue but more westward. Would do wonders for pushing the skyline westward.
Renderings, I love them. Look at the second one with the airplane in the sky. It shows Chicago Ave as a beautiful tree lined, 2 lane street with light traffic. Not the 5 lane soul sucking death race it is.
And Chicago where is out new Chi Ave bridge??? One Chicago is done, starting building like you said you would.
Definition of mehhhh infill.
Looks better than the beige I’ve seen in previous renderings, but still by no means is it a meaningful addition. Agreed with others it could help activate a much-neglected part of the skyline, so I’m excited to see it rise.
However I hope to see a day we rarely, if ever, see headlines mentioning podia taking shape 🙂
Perfectly fine building. Used to be nothing. Podiums aren’t going away regardless of cars, all these developments need the outdoor amenities to compete and rooftop space rarely works. The real world isn’t form over function and unlimited budgets.
Wait how am I supposed to take your opinions seriously when you’re maybe a bot??!
The building is fitting for its location. It does appear the design team has applied much-needed updates to the exterior. Let’s hope this building seems better than the renderings (which are not the best).