Construction has now passed the halfway mark for a 41-story residential building known as The Reed, located at 234 W Polk Street in South Loop. Developed by Lendlease, the building is the second of four structures in a masterplan known as Southbank. Lendlease’s plans for the structure include 224 rental apartments and 216 condominiums, for a total of 440 on-site units. The rental portion will occupy the ninth through 22nd floors, while the remaining floors above will be designated for the condominiums.
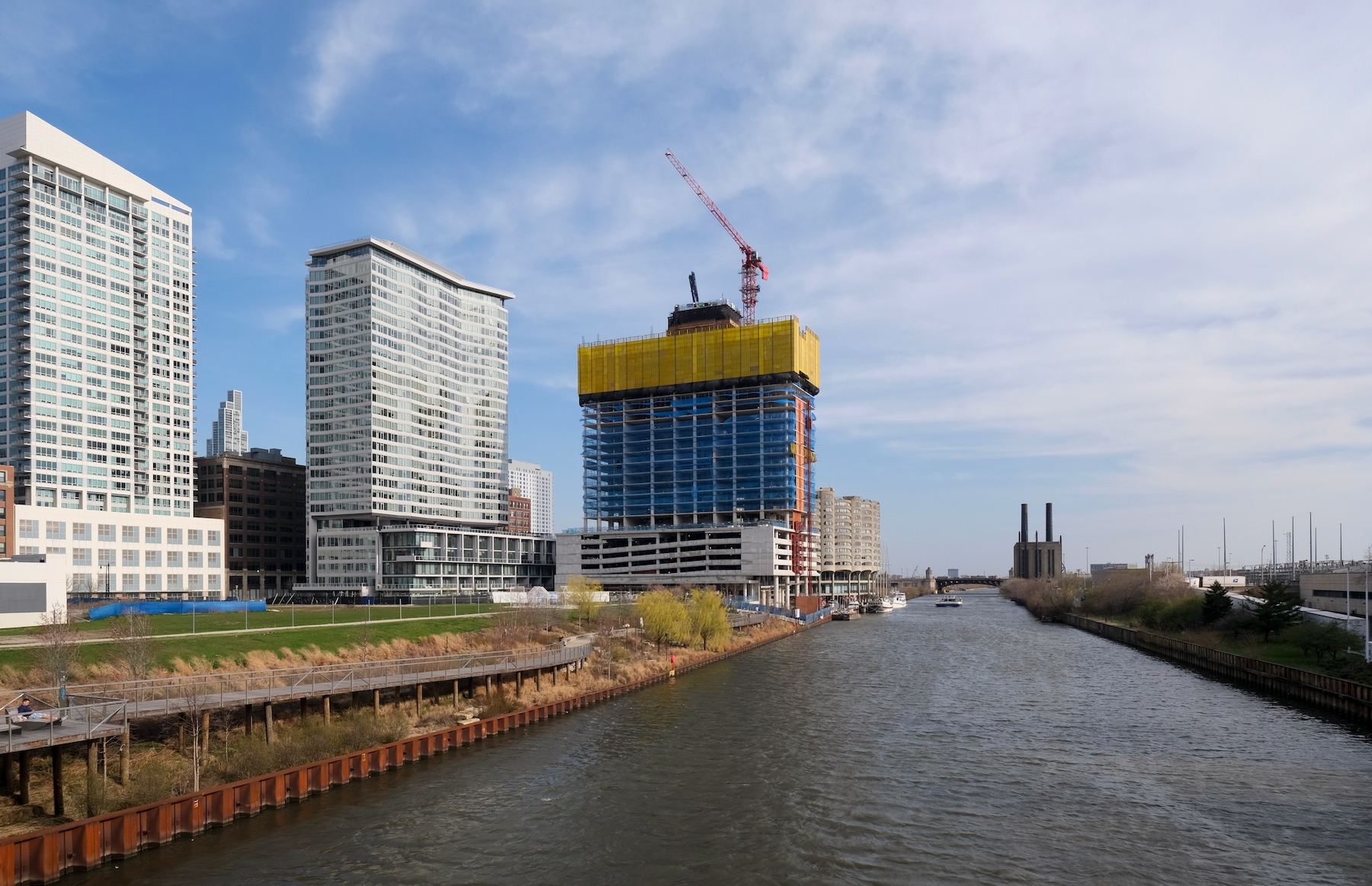
The Reed at Southbank. Photo by Jack Crawford
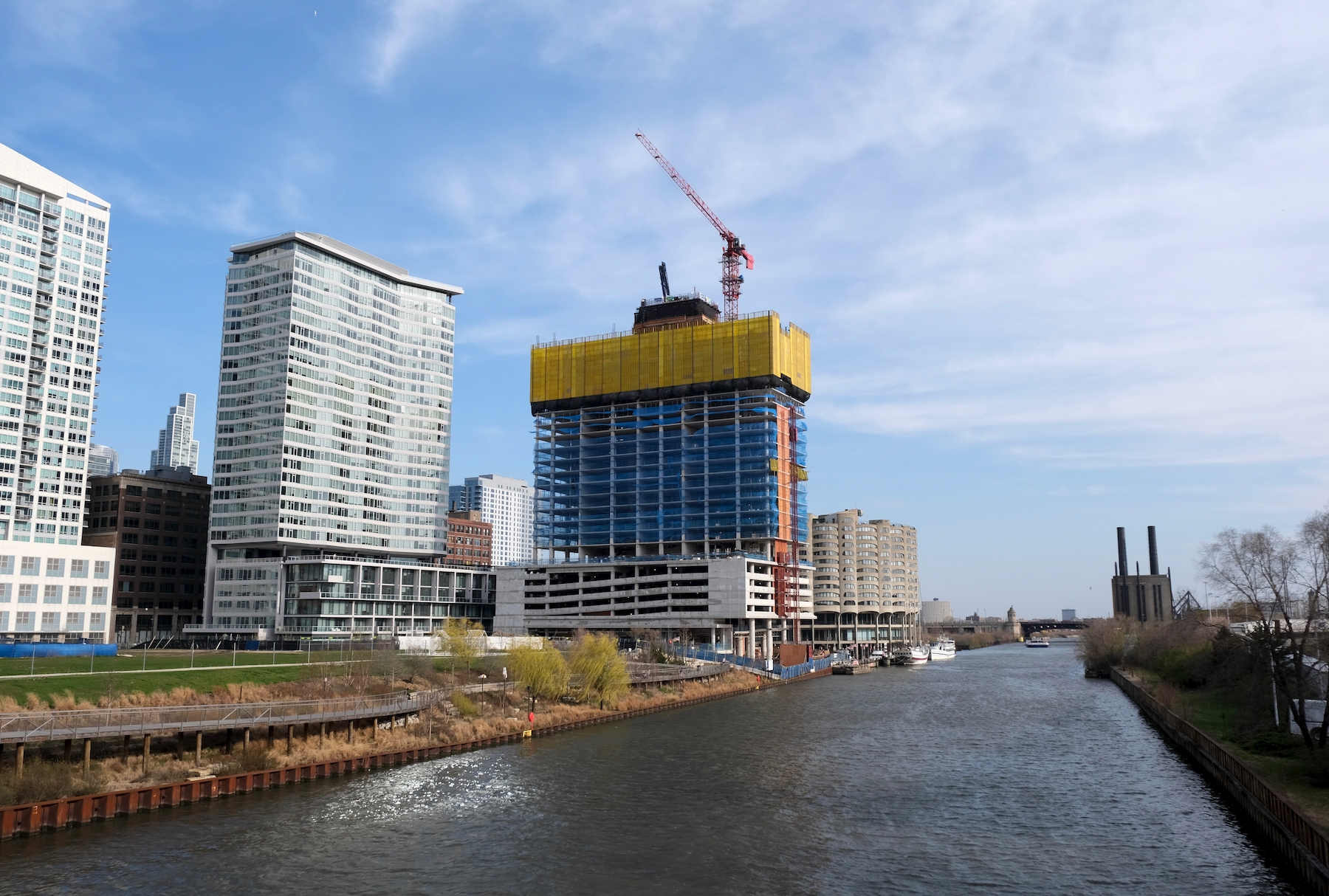
The Reed at Southbank. Photo by Jack Crawford
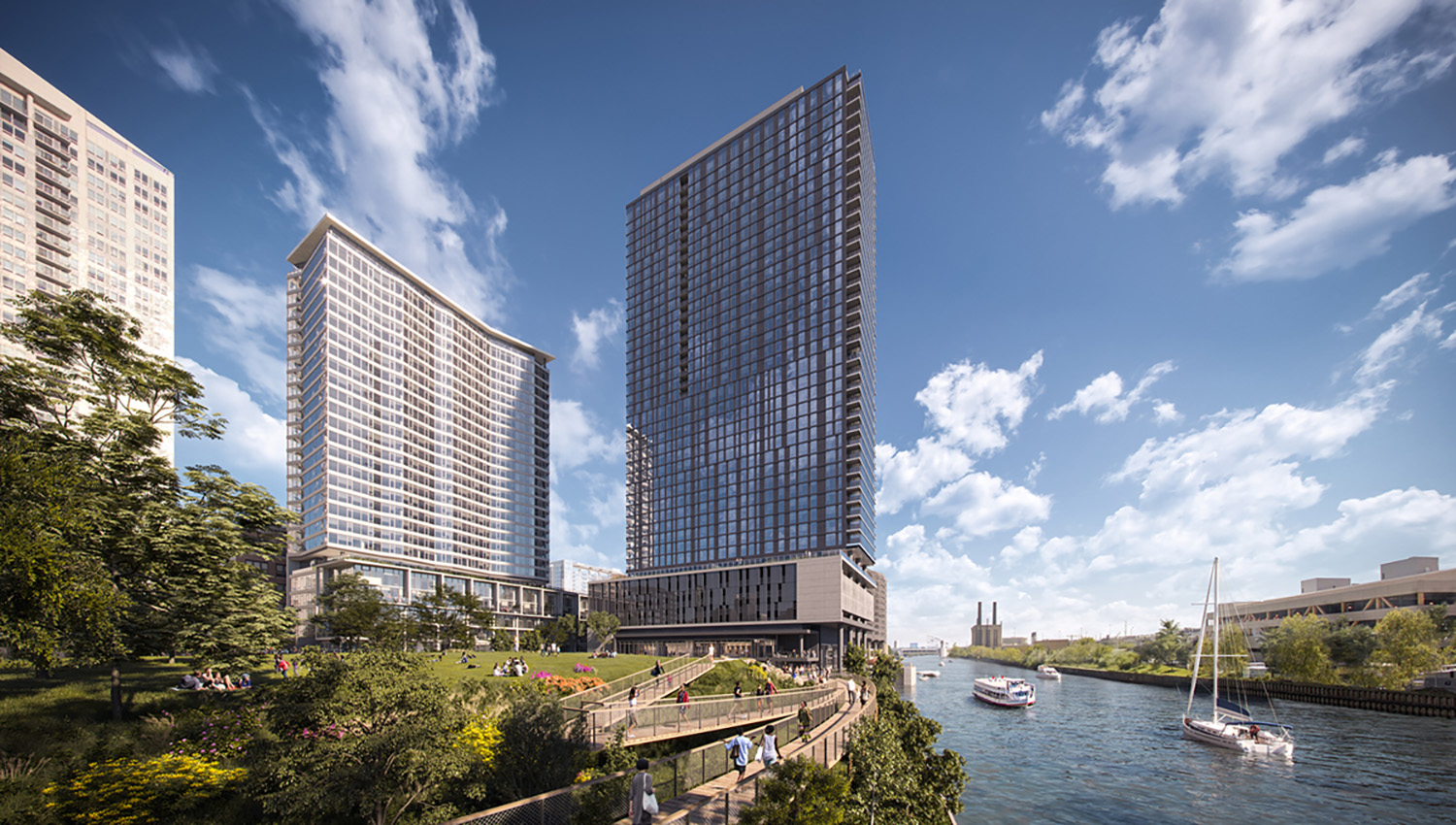
The Reed (234 W Polk Street). Rendering by Perkins + Will
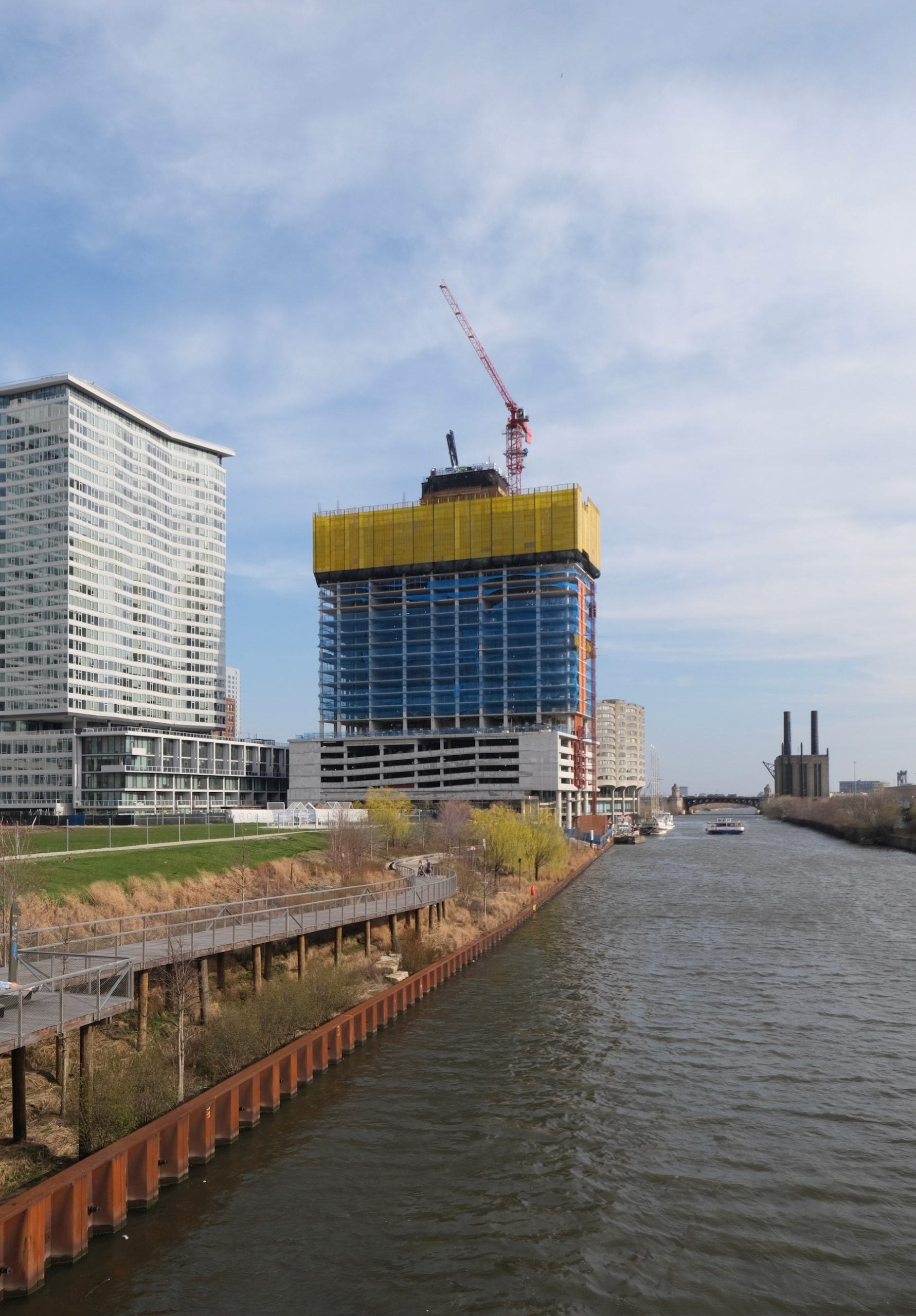
The Reed at Southbank. Photo by Jack Crawford
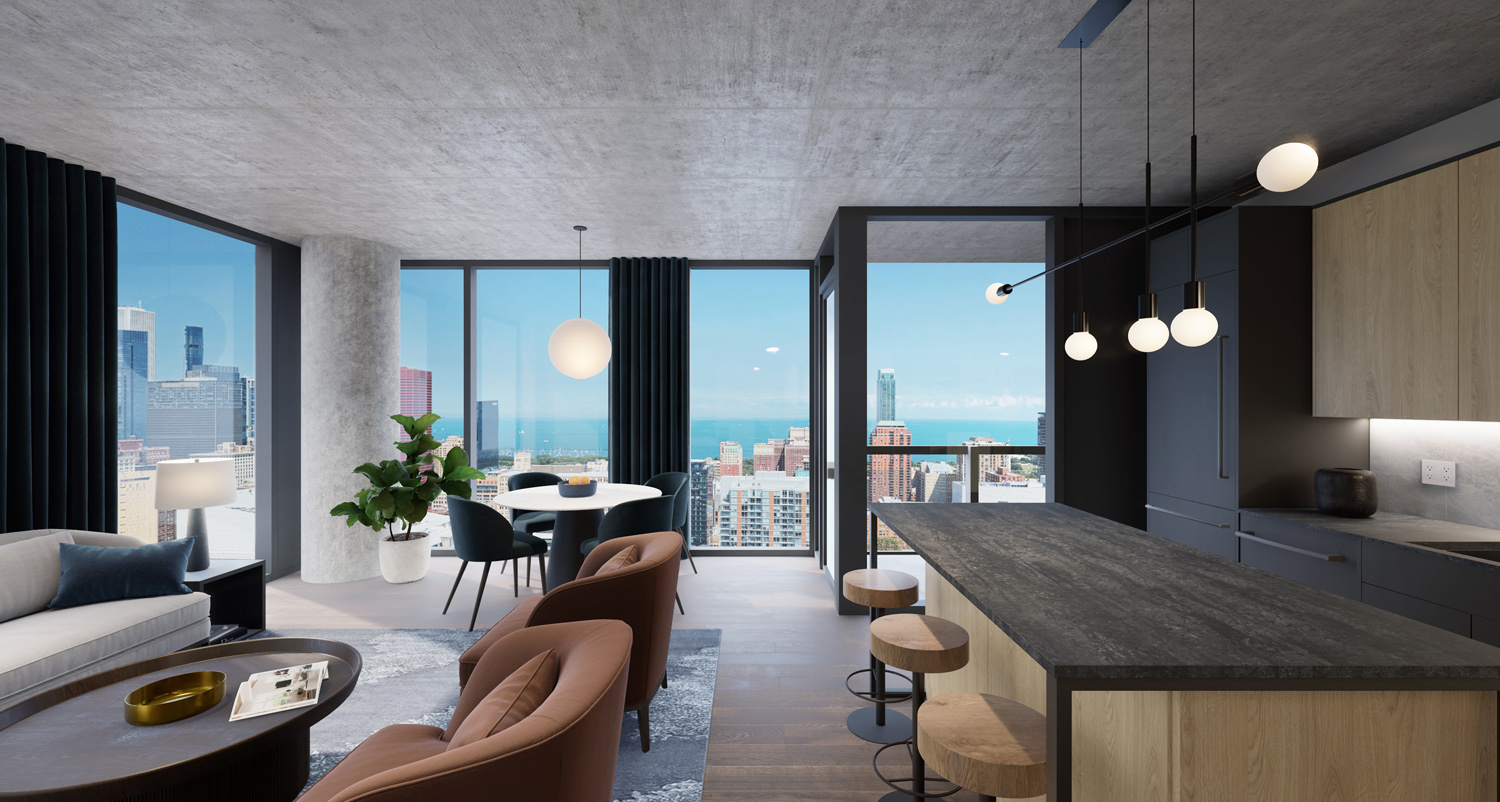
Interior Residence at The Reed. Rendering by Perkins + Will
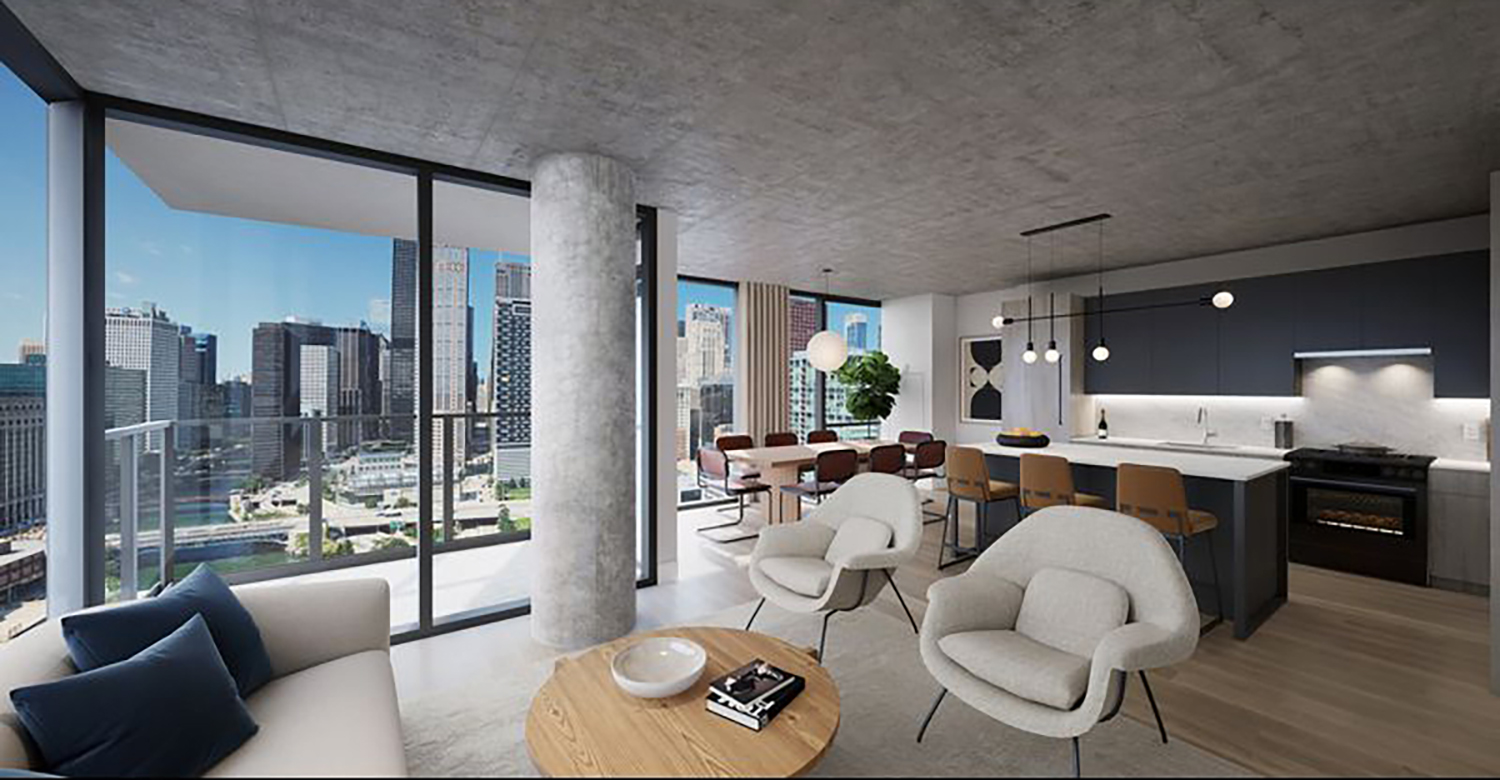
Interior Residence at The Reed. Rendering by Perkins + Will
All units will have industrial-inspired interiors with exposed concrete elements and dark-toned finishes. Condominiums, which range from $400,000 up to $1.4 million, will come with nine-foot ceiling spans, metal finishes, wood plank flooring, and floor-to-ceiling windows. Kitchens specifically are set to feature 3/4″ quartz countertops, Hansgrohe faucets, flat-panel European cabinetry, and appliance brands Bosch and Whirlpool. Bathrooms will come with walk-in showers, large tiling, integrated vanities, along with either chrome or black finishes.
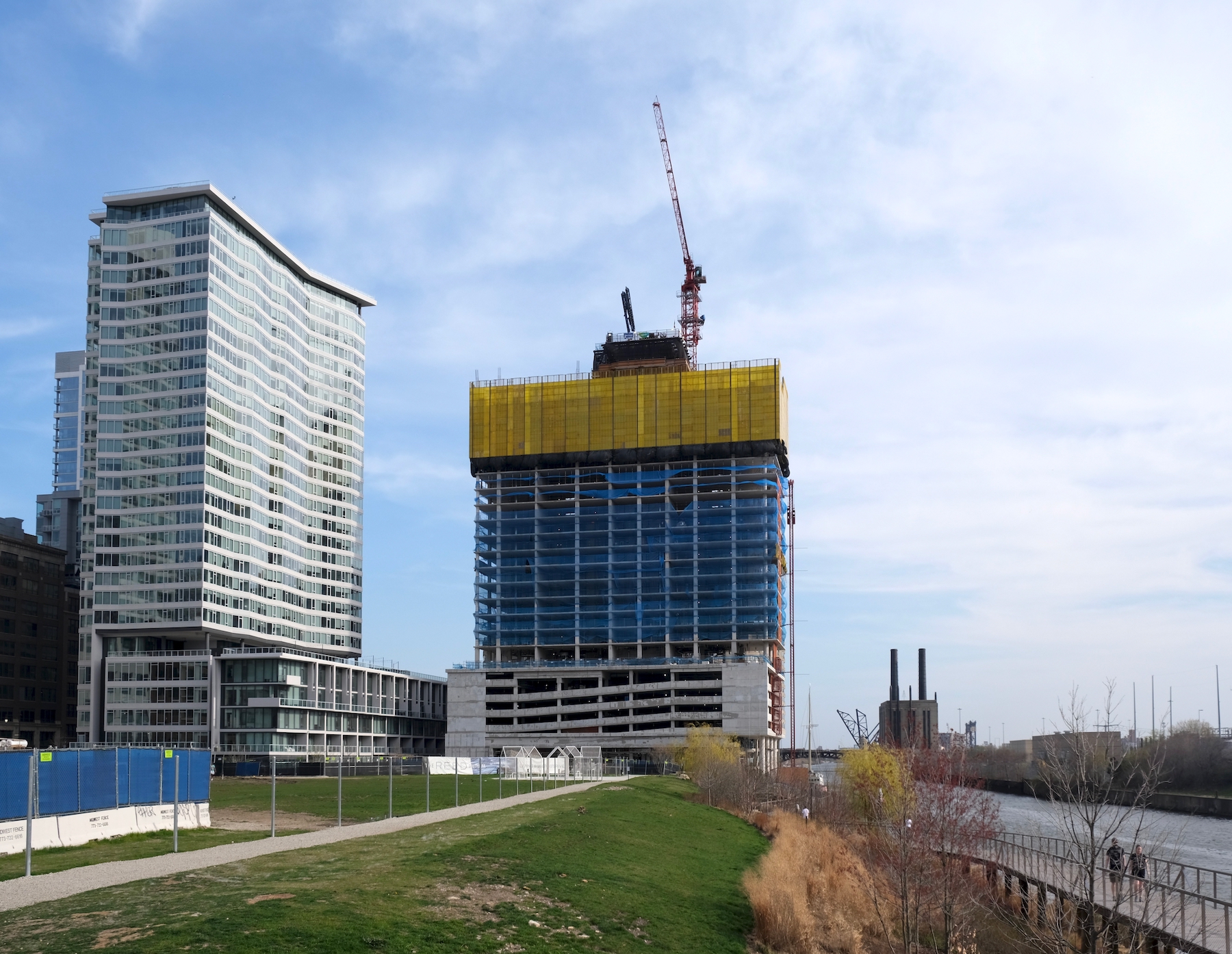
The Reed at Southbank. Photo by Jack Crawford
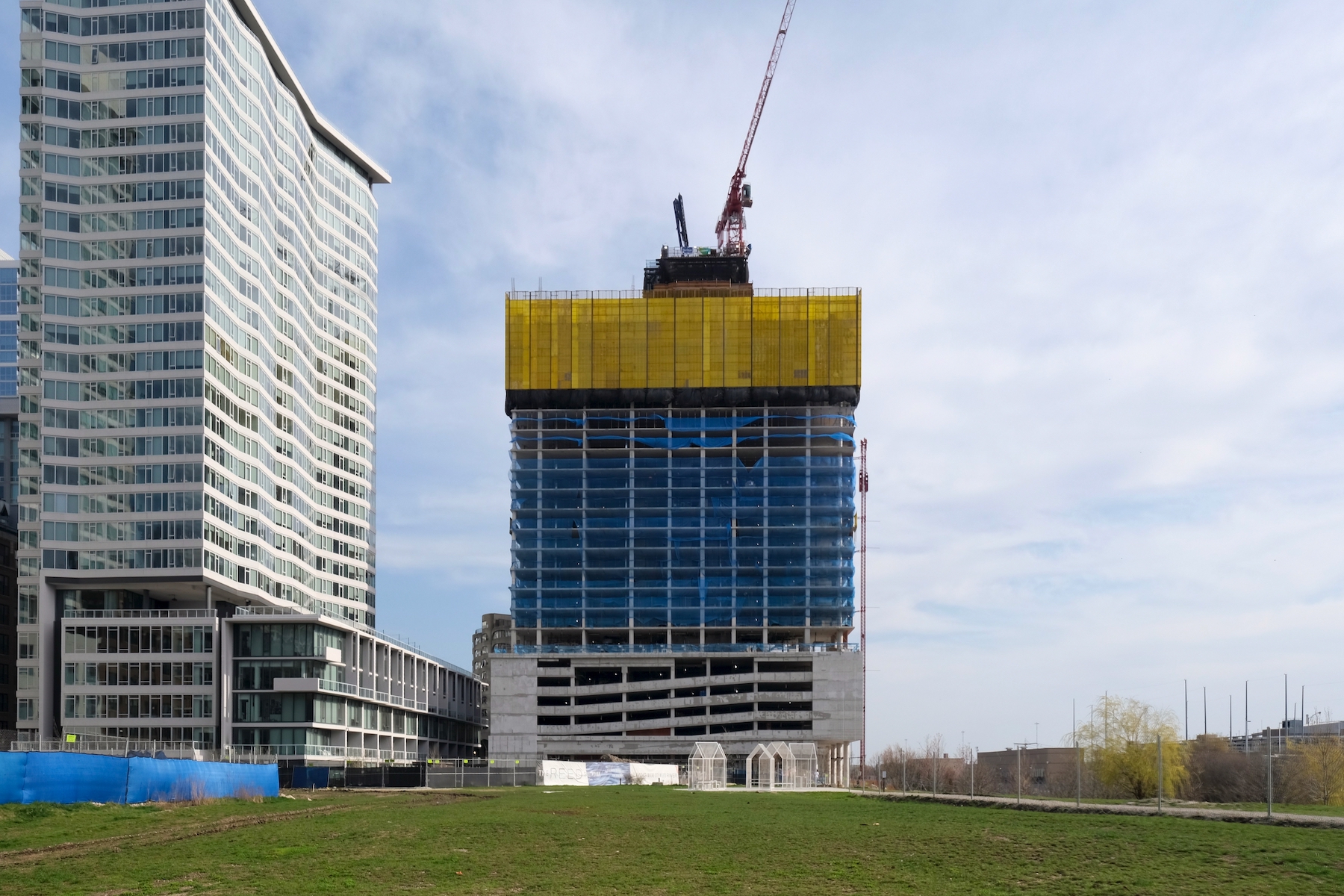
The Reed at Southbank. Photo by Jack Crawford
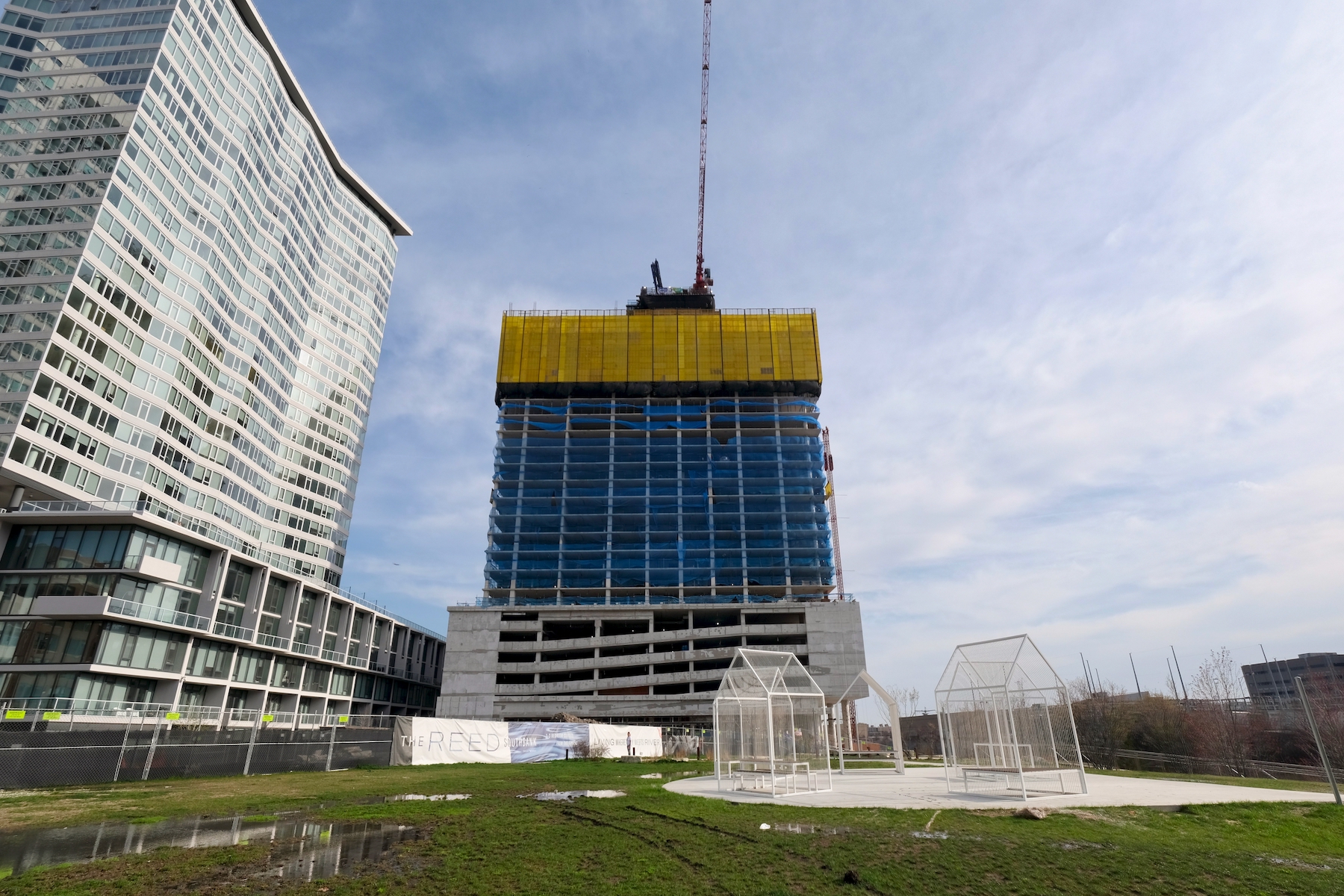
The Reed at Southbank. Photo by Jack Crawford

Exterior Terrace at The Reed. Rendering by Perkins + Will
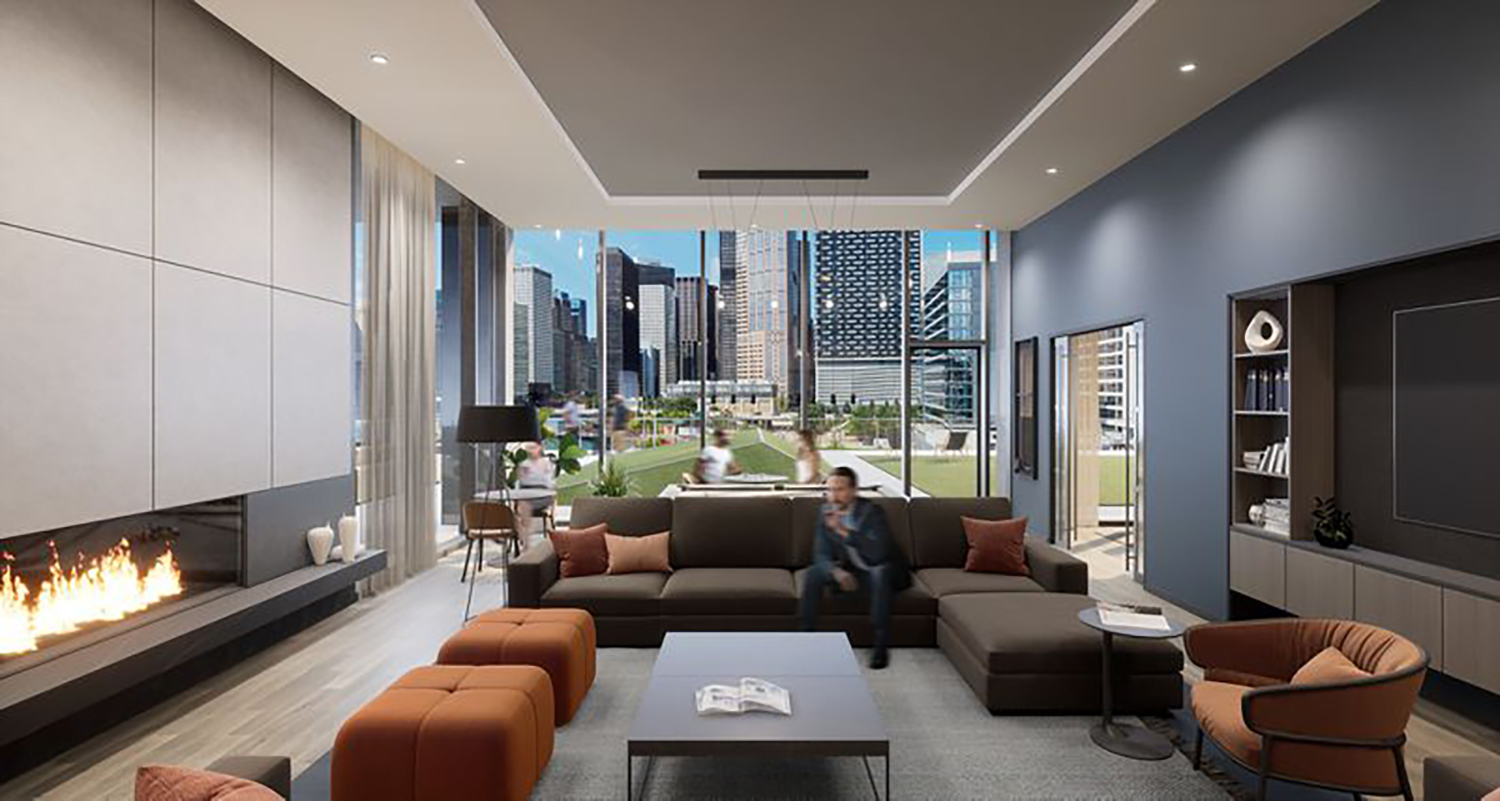
Eighth Floor Amenity Space at The Reed. Rendering by Perkins + Will
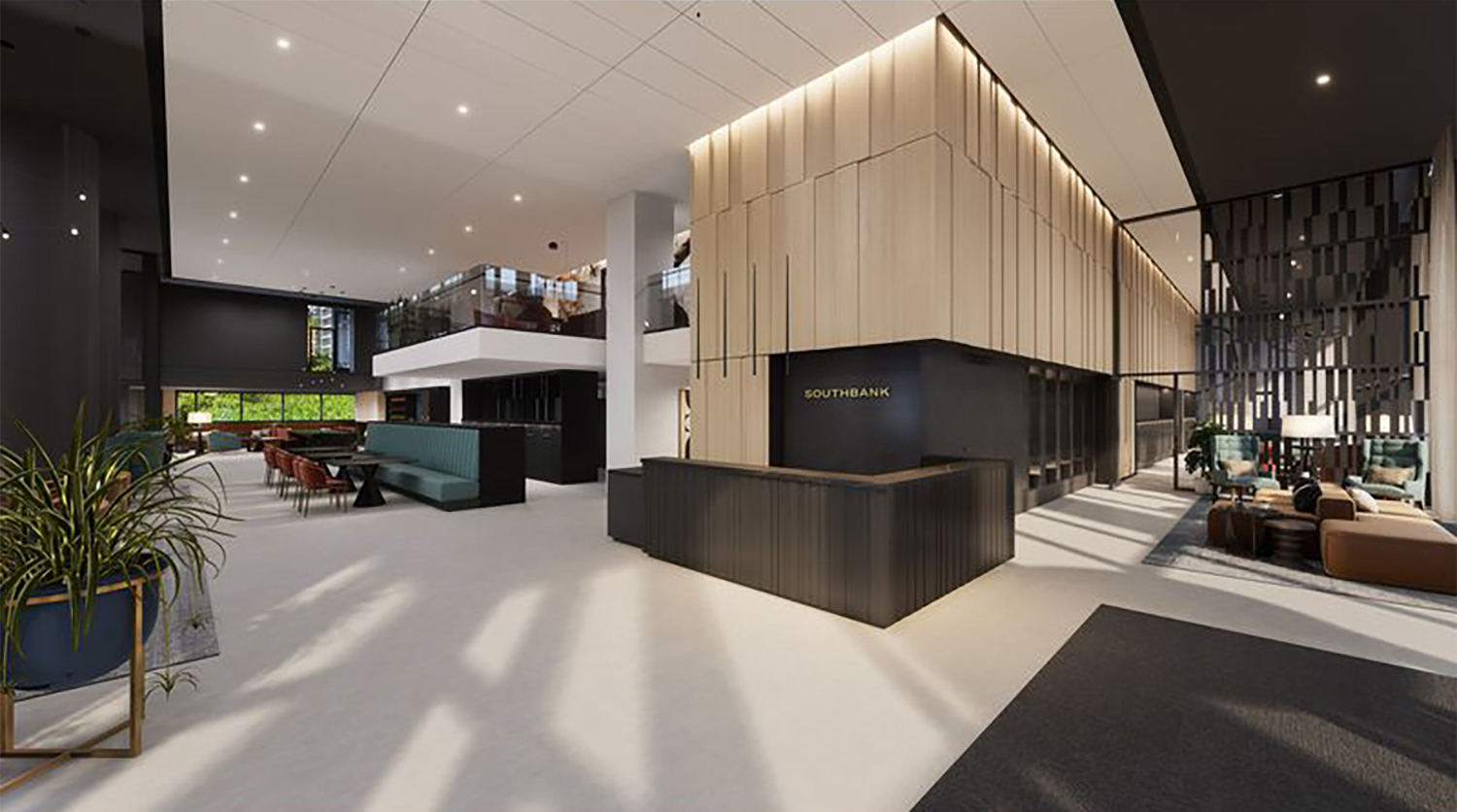
Lobby at The Reed. Rendering by Perkins + Will
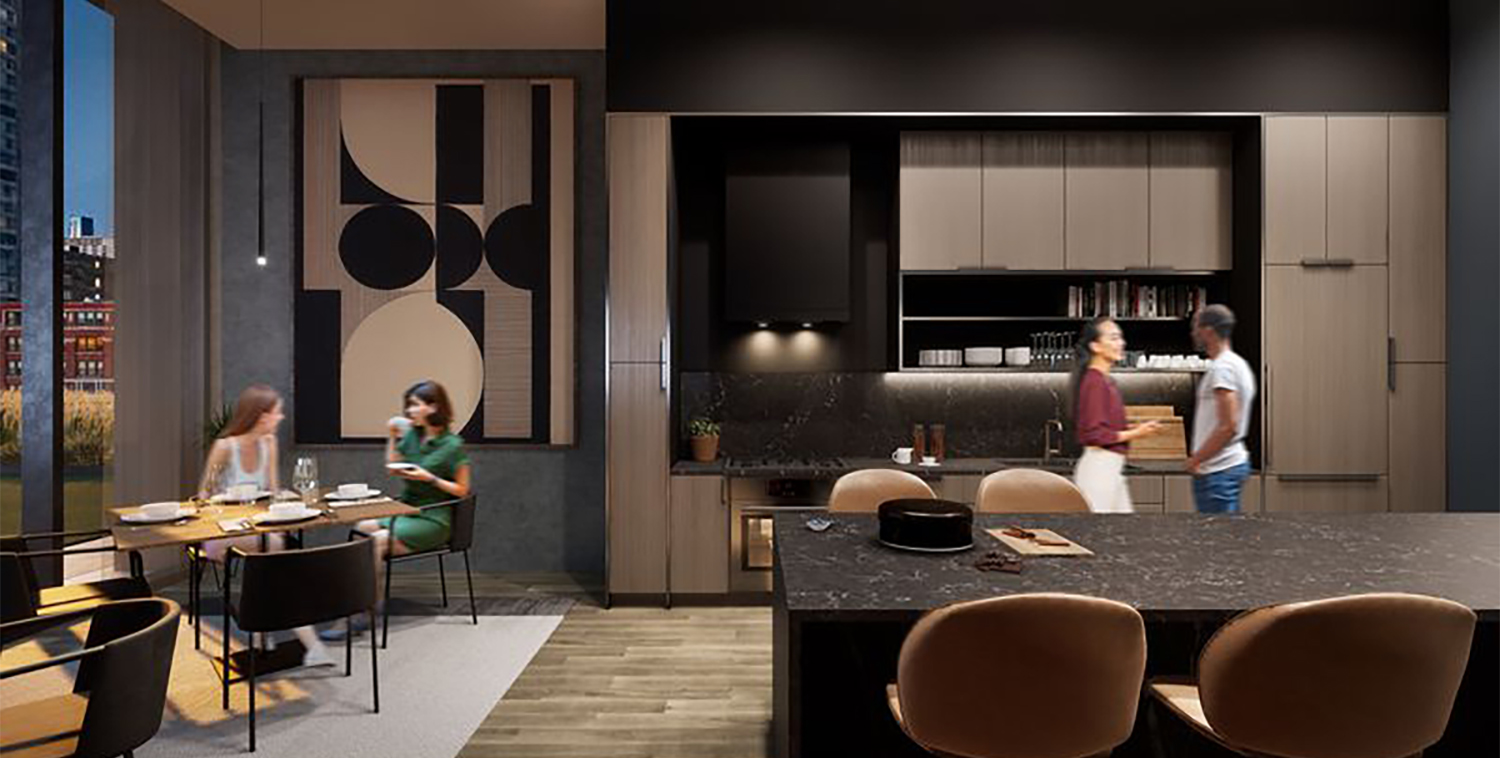
Amenity Kitchen at The Reed. Rendering by Perkins + Will
Amenities will include a 15,000-square-foot outdoor amenity deck, equipped with a pool, a patio, fire pits, grass tanning hills, and outdoor yoga. Inside will be a fitness center, co-working spaces, a demonstration kitchen, and a double height lobby with additional seating areas. In the immediate vicinity, residents will also be able to enjoy an already completed stretch of riverwalk and a planned urban park.
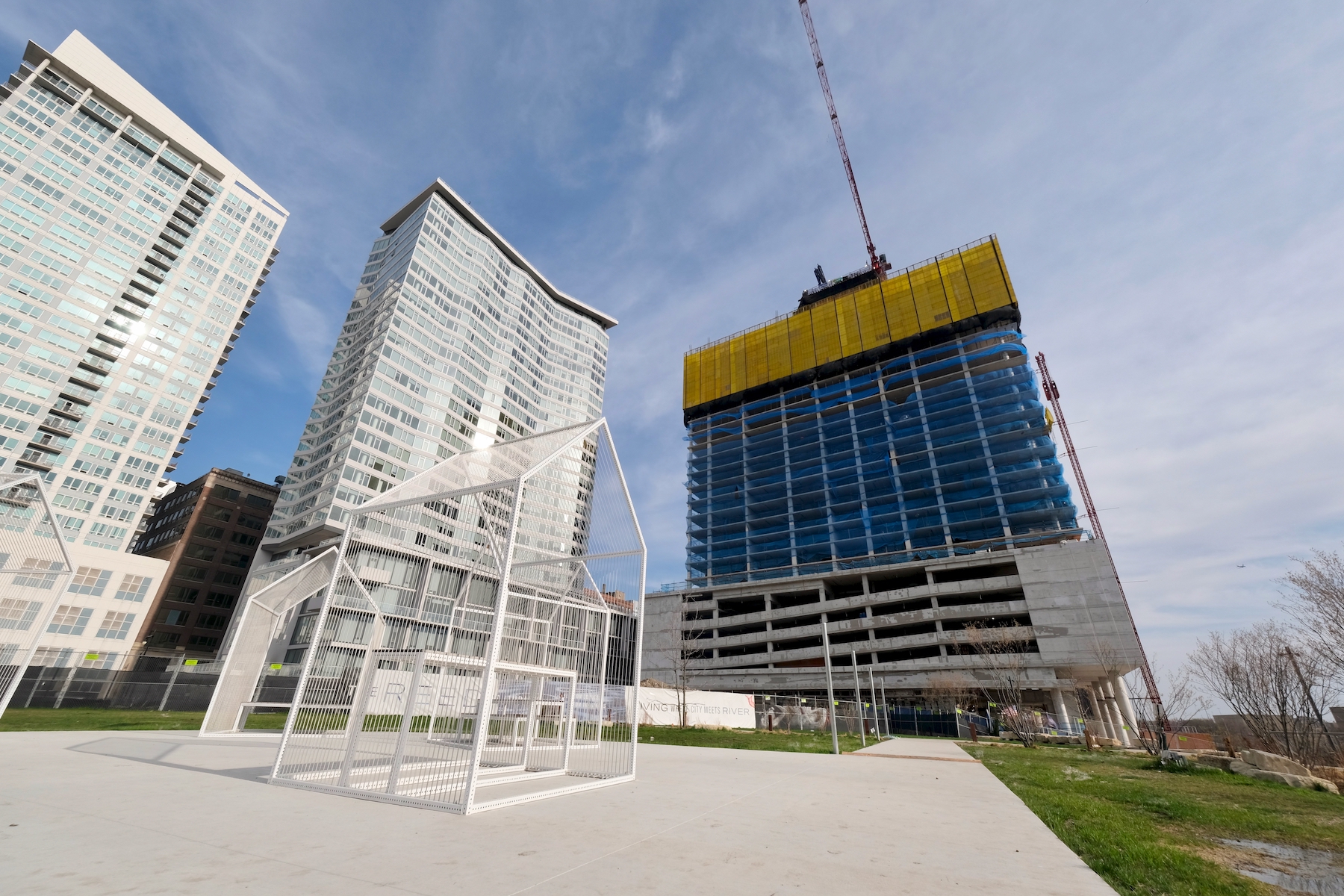
The Reed at Southbank. Photo by Jack Crawford
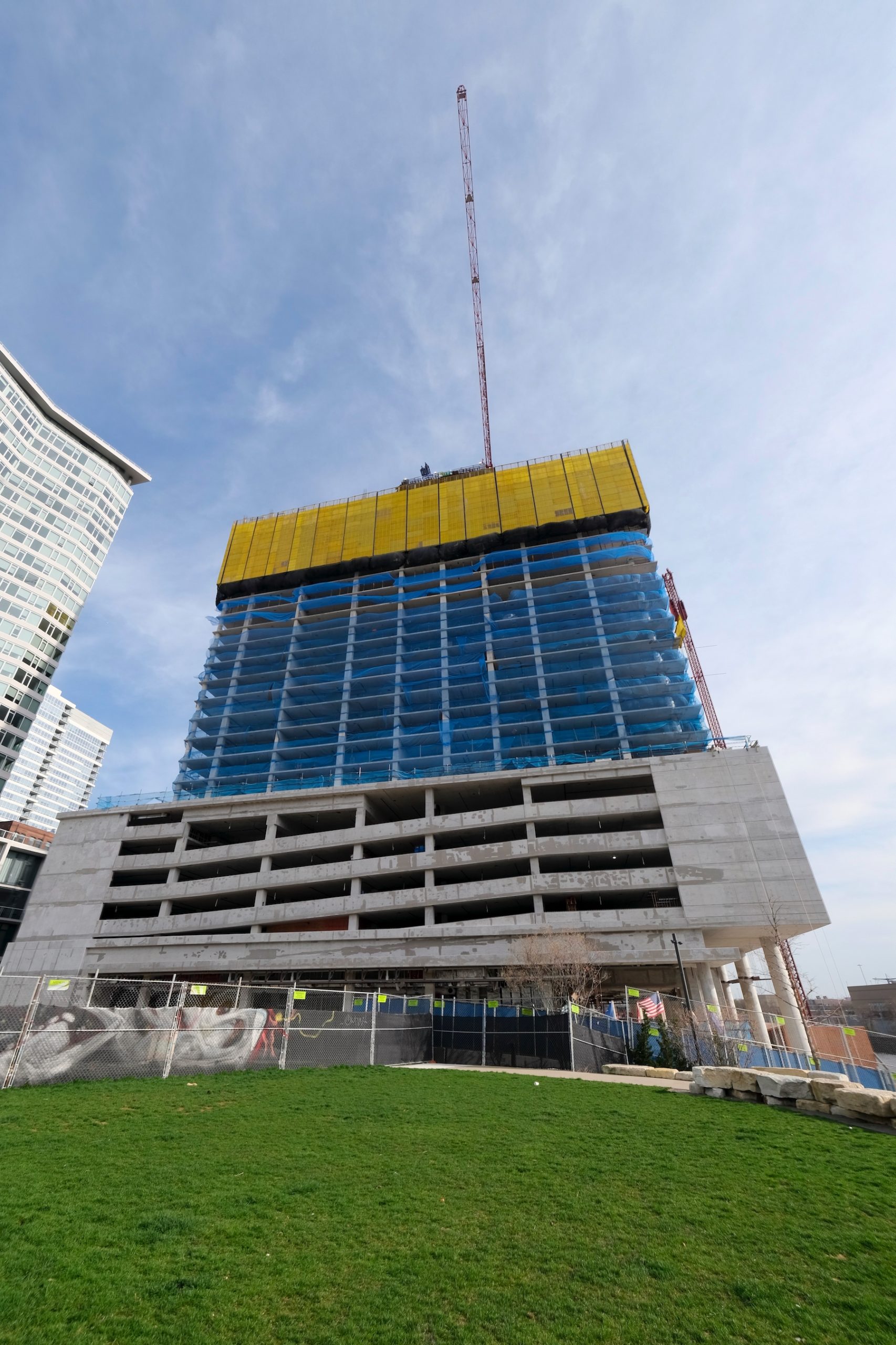
The Reed at Southbank. Photo by Jack Crawford
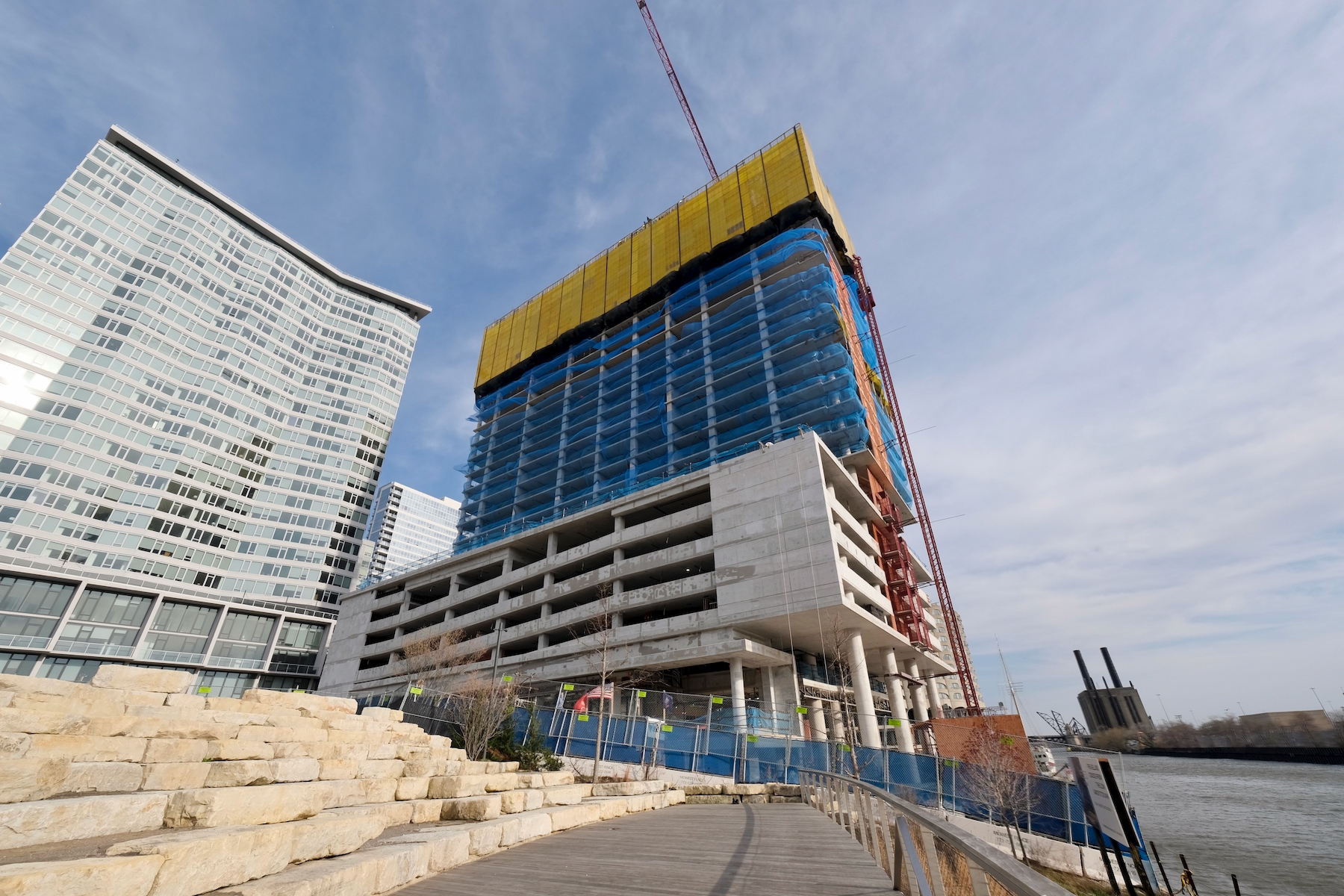
The Reed at Southbank. Photo by Jack Crawford
The design by Perkins + Will is comprised of a parking podium atop which is a rectangular tower massing. The facade treatment includes metal paneling and floor-to-ceiling glass windows, a contrast from the existing Cooper and other lighter-toned exteriors in the immediate area.
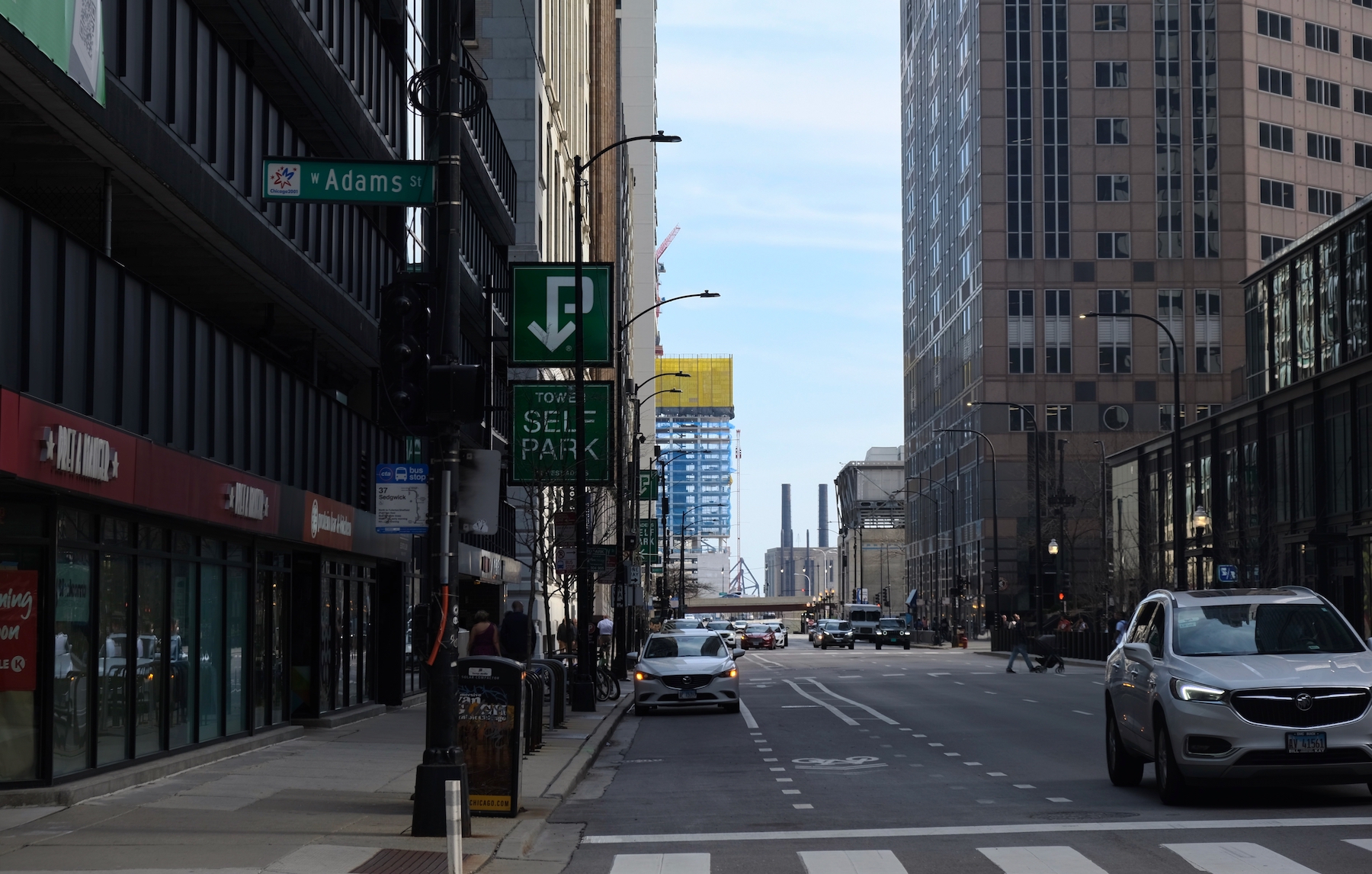
The Reed at Southbank. Photo by Jack Crawford
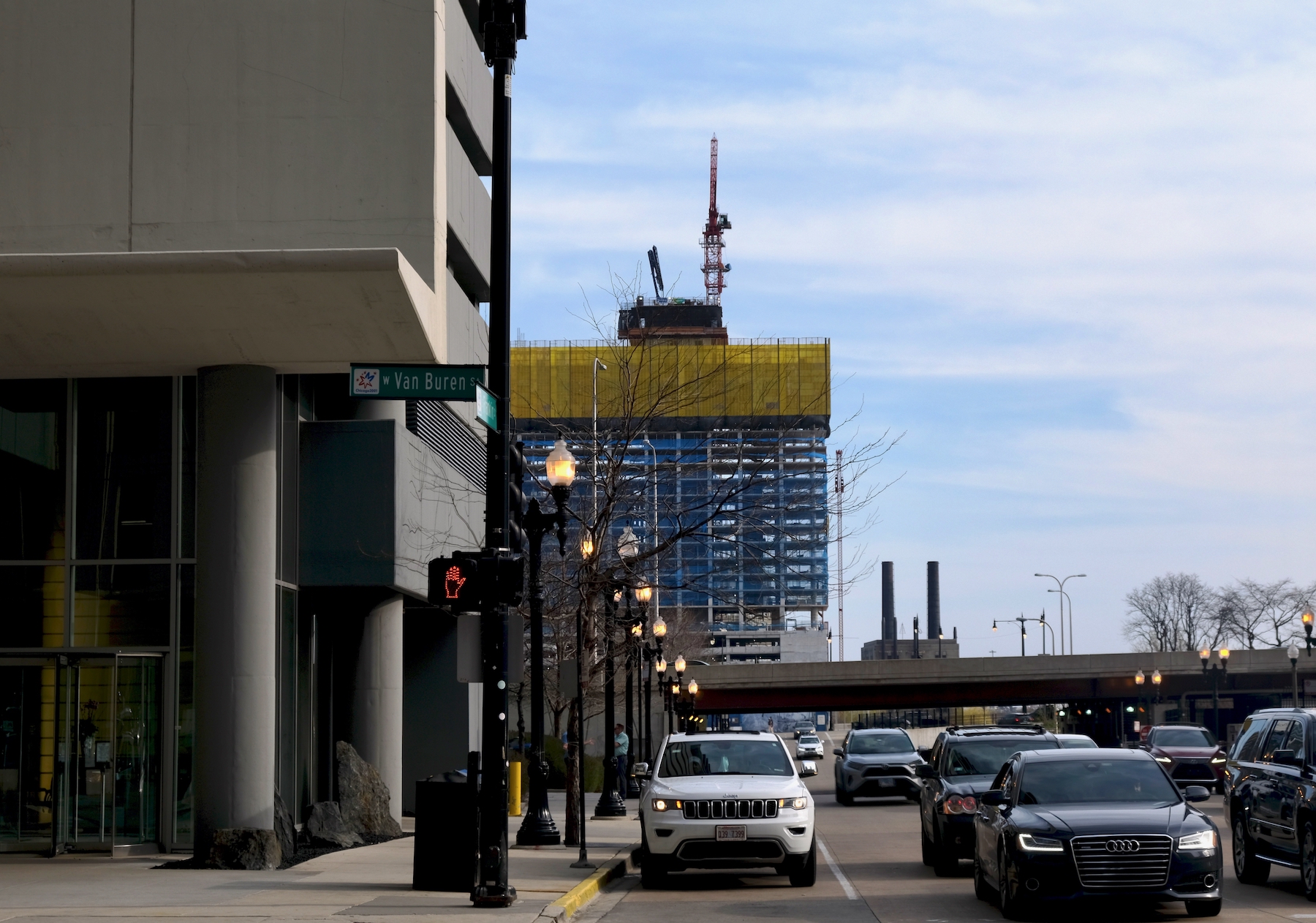
The Reed at Southbank. Photo by Jack Crawford
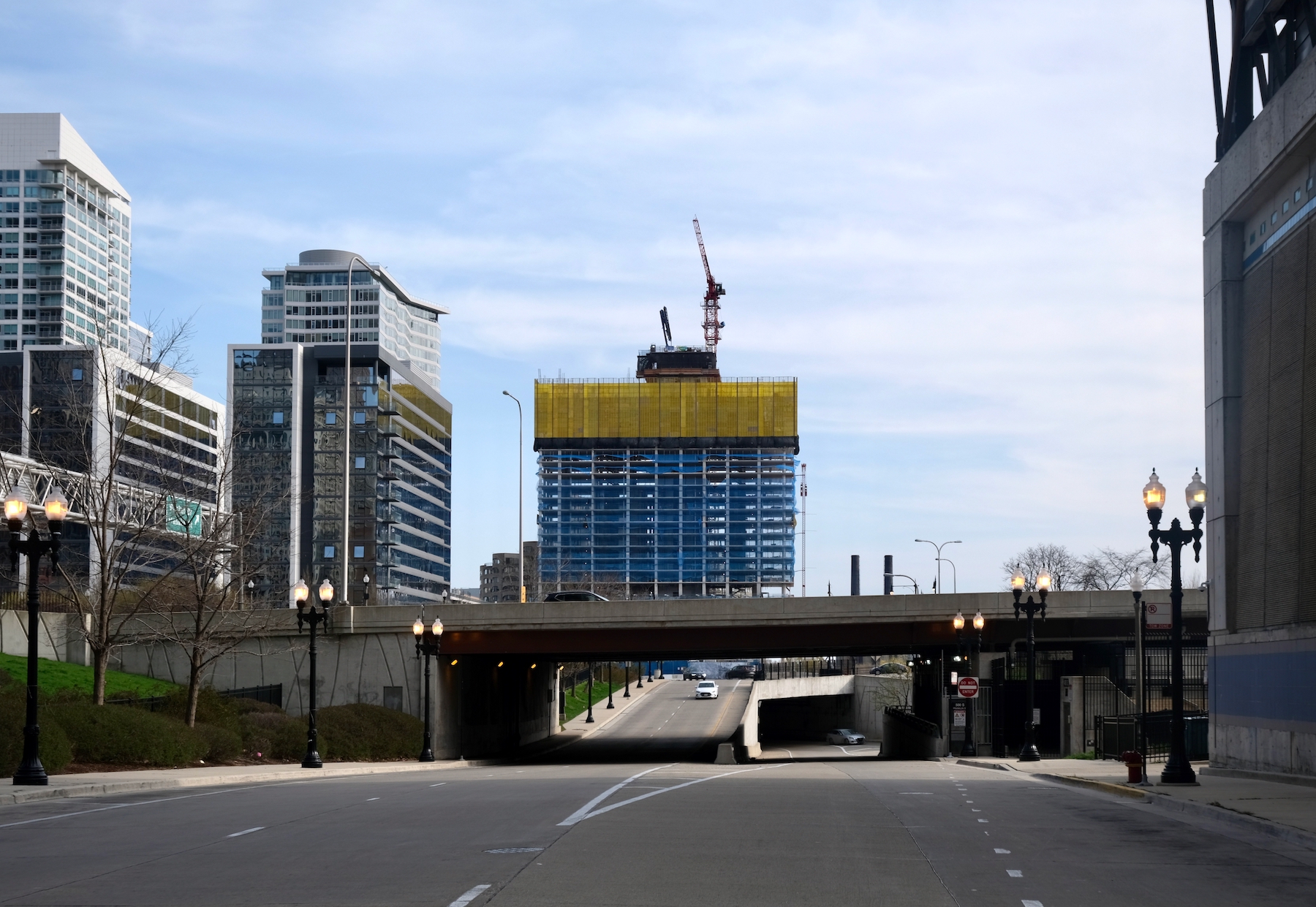
The Reed at Southbank. Photo by Jack Crawford
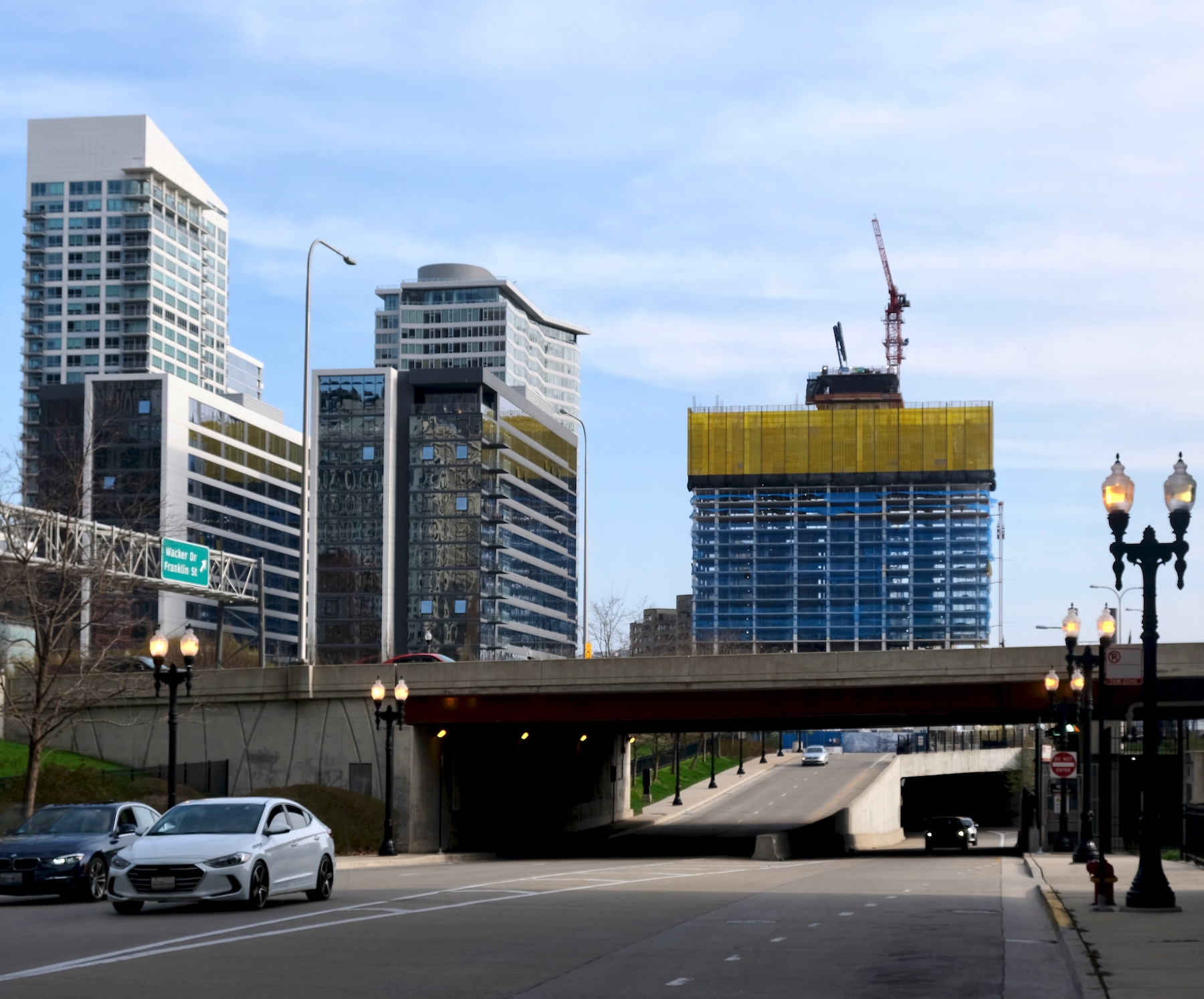
The Reed at Southbank. Photo by Jack Crawford
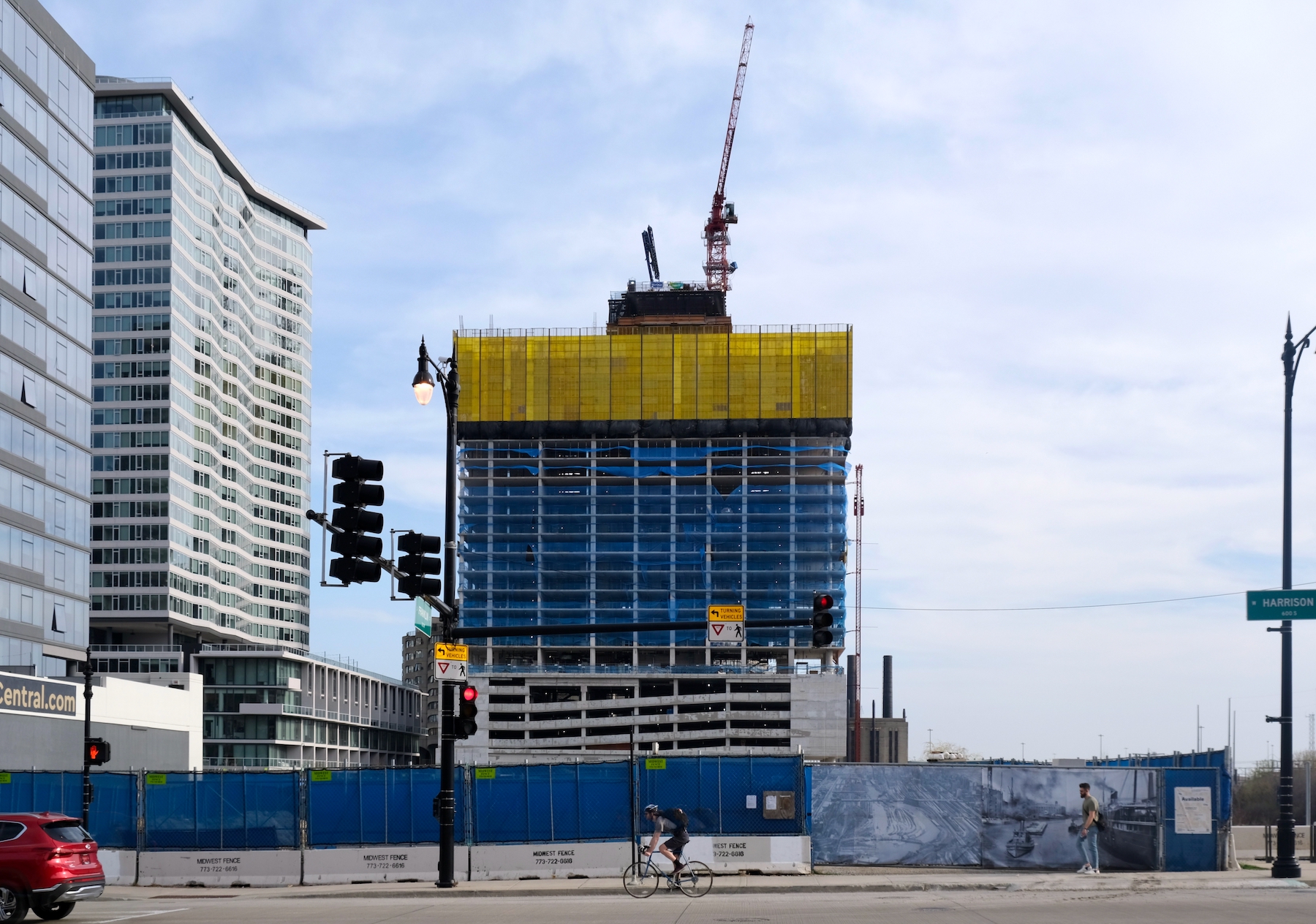
The Reed at Southbank. Photo by Jack Crawford
While there will be on-site parking for approximately 300 cars, other nearby public transit includes bus Routes 1, 2, 6, 7, 12, 18, 22, 24, 28, 29, 36, 37, 60, 62, 125, 126, 134, 135, 136, 146, 151, 156, and 157 all within a 10-minute walk. For rail access, the CTA L provides service for the Blue Line via LaSalle station, a seven-minute walk northeast, as well as the Red Line via Harrison station, also a seven-minute walk northeast. Other trains can be found via a 15-minute walk northwest to Union, with service for both the Amtrak and Metra.
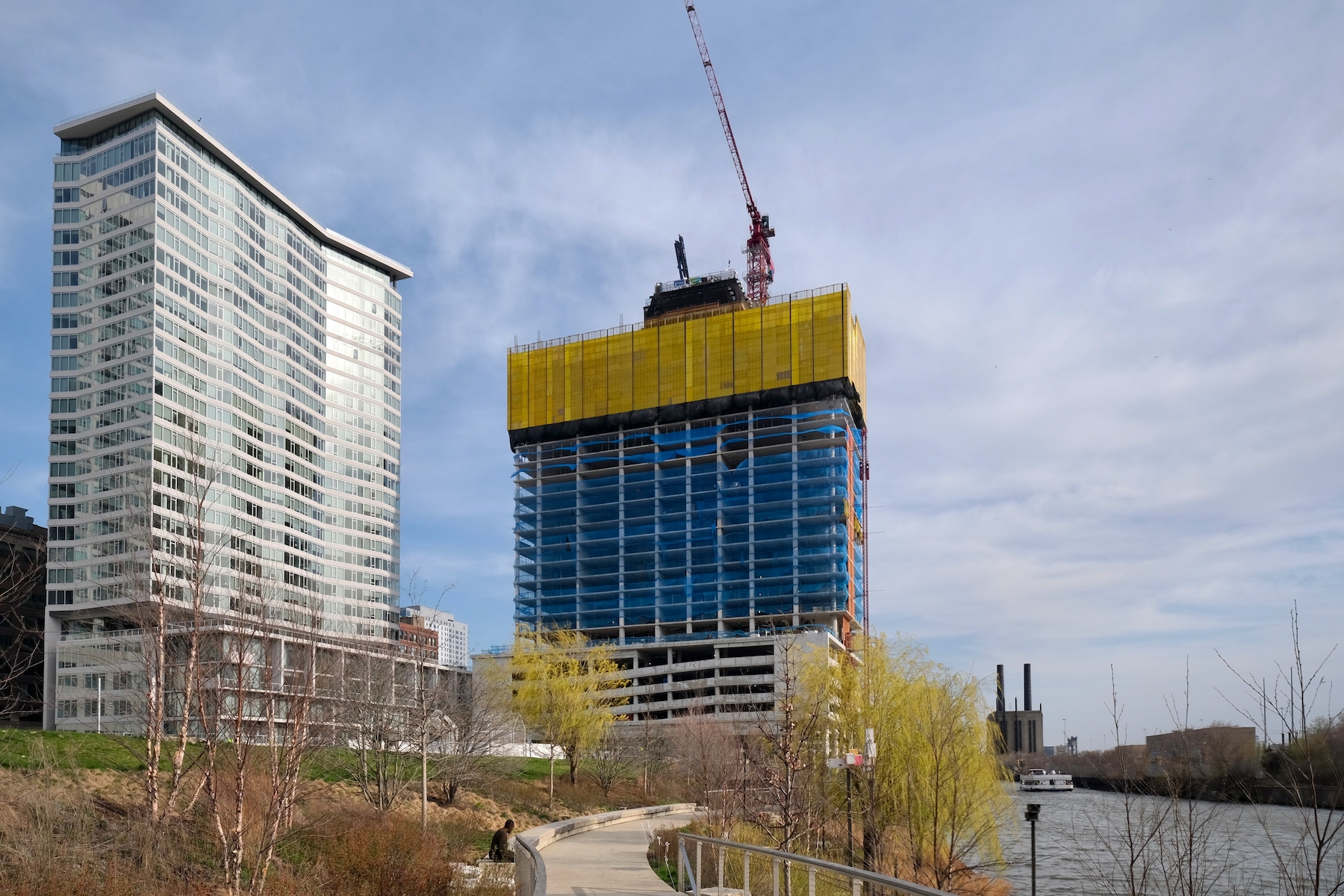
The Reed at Southbank. Photo by Jack Crawford
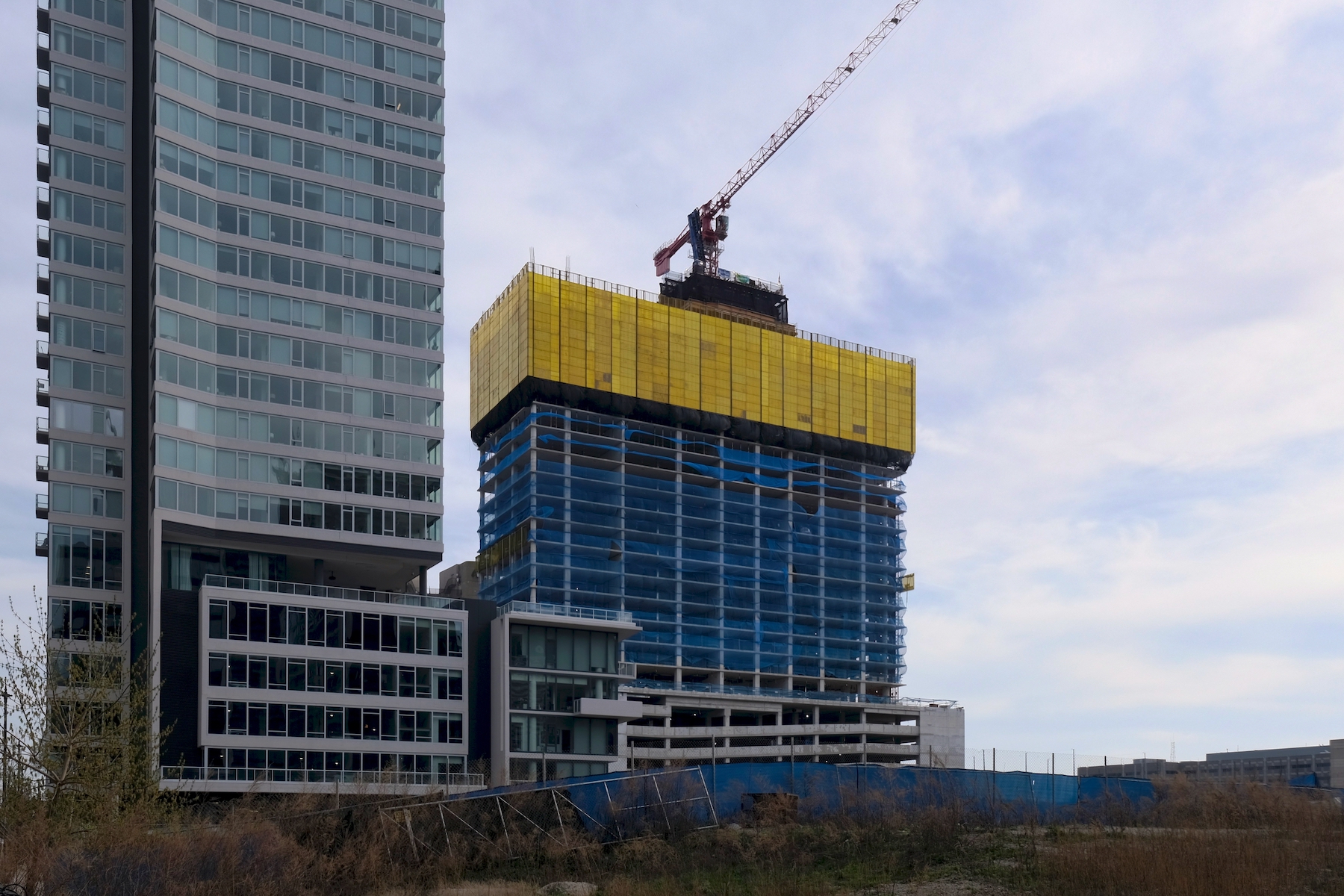
The Reed at Southbank. Photo by Jack Crawford
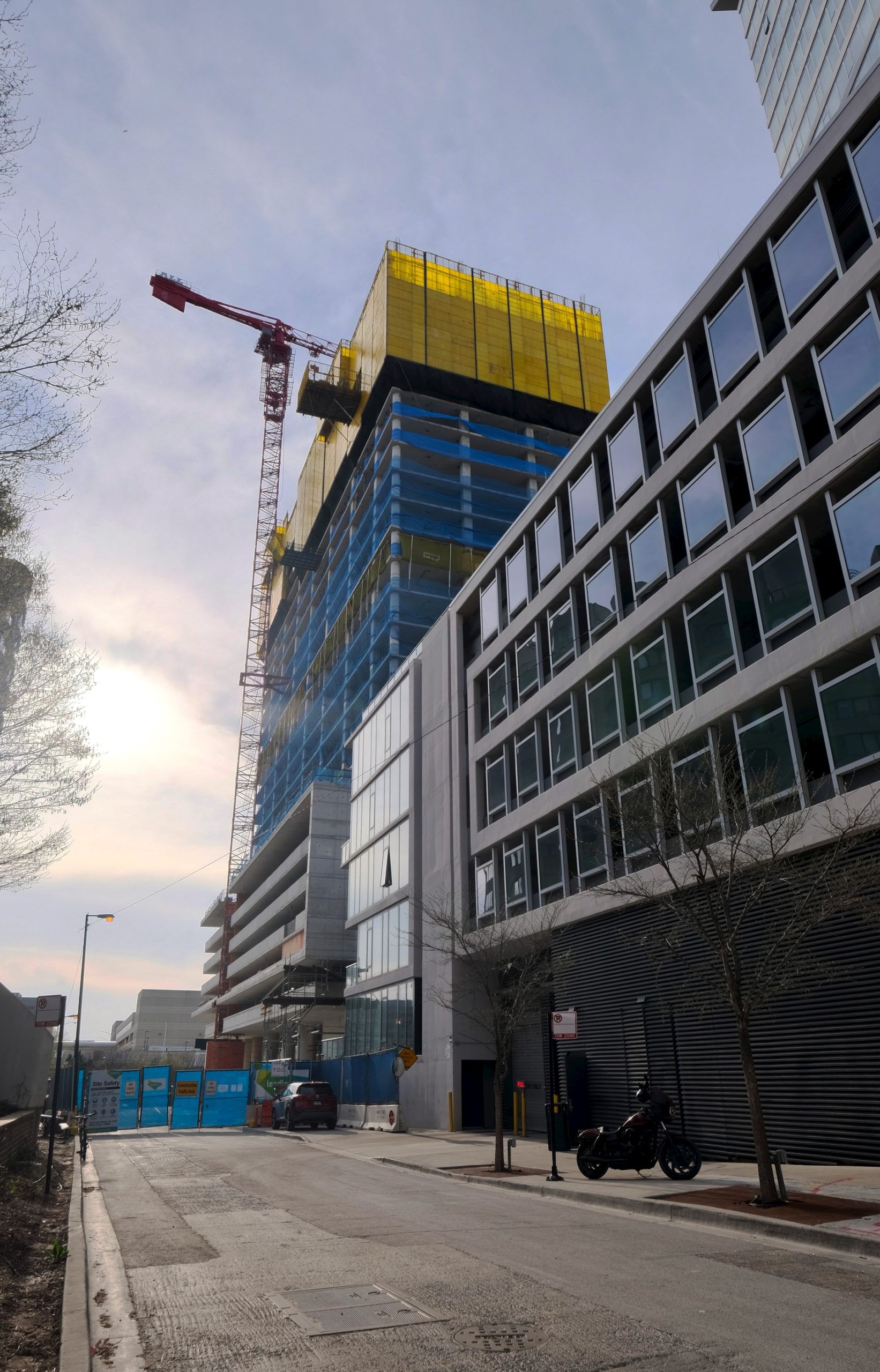
The Reed at Southbank. Photo by Jack Crawford
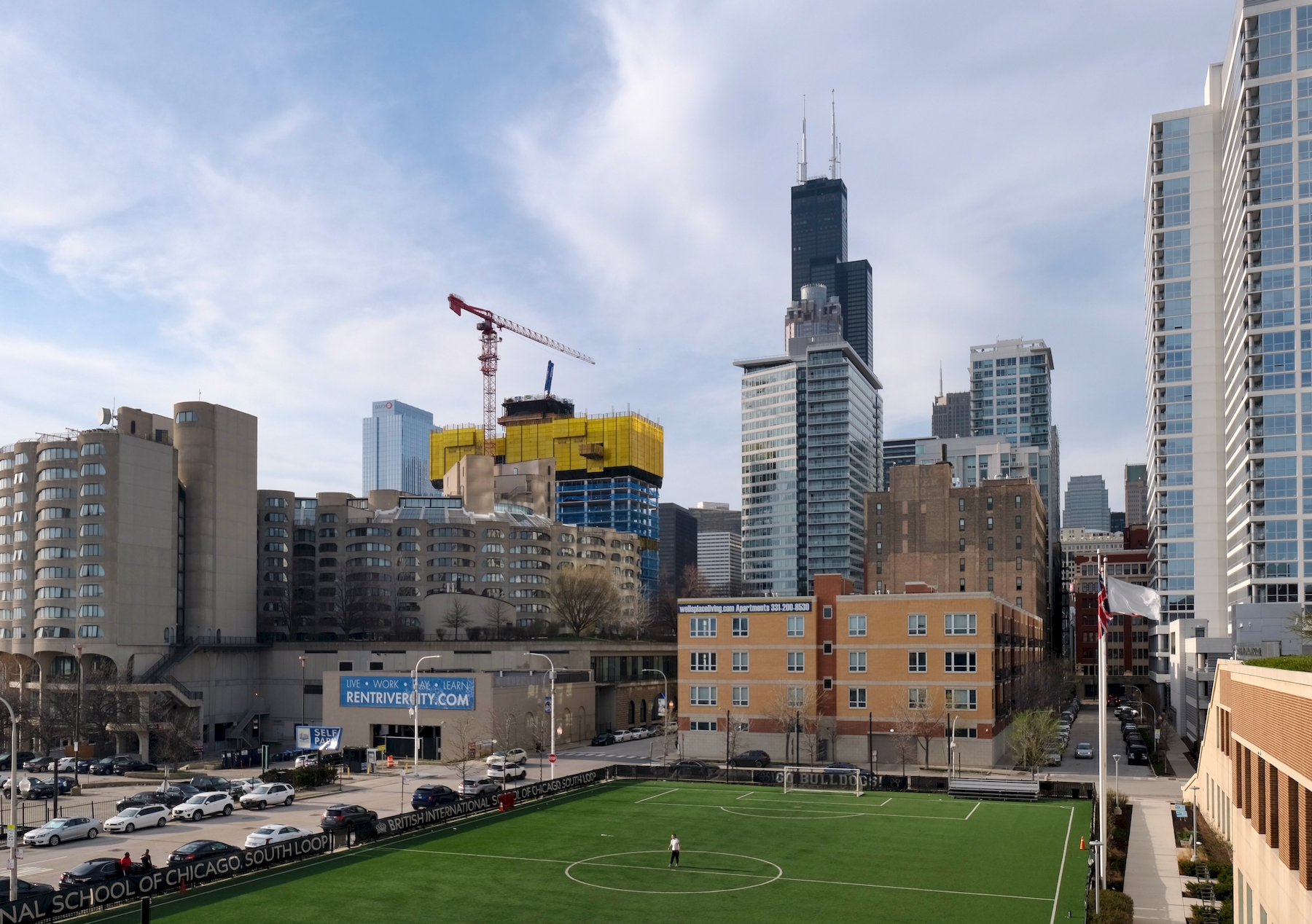
The Reed at Southbank. Photo by Jack Crawford
Lendlease is also acting as general contractor for the reportedly $137 million structure. Full completion of this second Southbank addition has been penned for next year.
Subscribe to YIMBY’s daily e-mail
Follow YIMBYgram for real-time photo updates
Like YIMBY on Facebook
Follow YIMBY’s Twitter for the latest in YIMBYnews

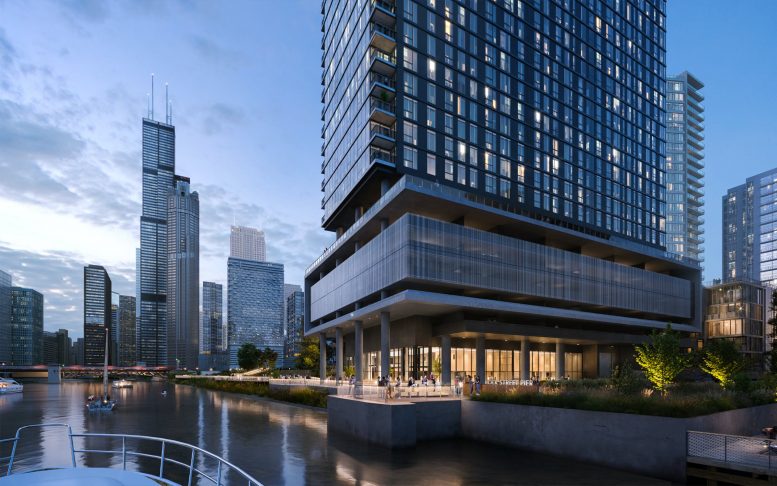
Nothing will compensate for the abject ugliness of that parking garage podium at the bottom.
100% agree
Agreed, we’ve got to stop inflicting car storage podiums on ourselves. Many seem to think that only the height of towers matters, but nobody lives their lives up top, we live our lives in our city on the streets. Why are we inviting hundreds and hundreds of more cars into our city?
Complete insanity.
This dumbed down design is sooo disappointing! Definitely a loss of good design especially in such a prominent space on the River!
Laughed and then winced at the paragraph mentioning space for 300 cars and walking distance (<10 min) to 23 bus routes and 3+ train lines. Surely a more creative solution was available. Unbelievable.
I don’t understand why they didn’t put the building on the north side of the podium, and bring the facade all the way to the ground. That pool will get 0 sunlight where it’s placed right now.
This would be too much parking even for Schaumburg.
This is another bait-n-switch. Show the shiny proposal for approval and marketing then redesign before financing/groundbreaking.