Since YIMBY’s last update, additional rebar and concrete can be seen at 6 N Carpenter Street in West Loop, where developer ZSD plans for a six-story building with retail and 13 condominium residences. Having kicked off construction at the beginning of this year, the Madison + Carpenter development replaces four low-rise masonry buildings.
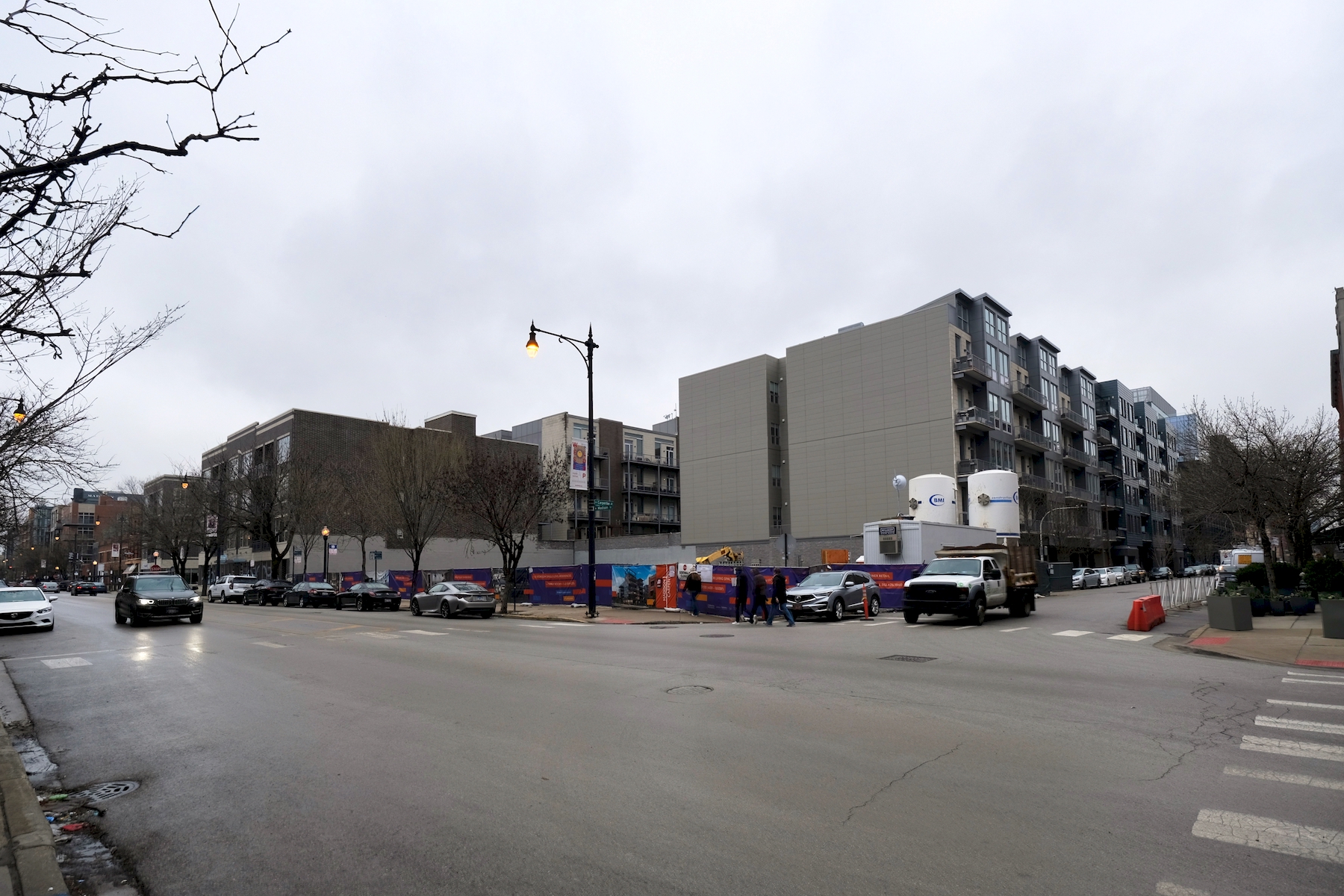
Madison + Carpenter. Photo by Jack Crawford
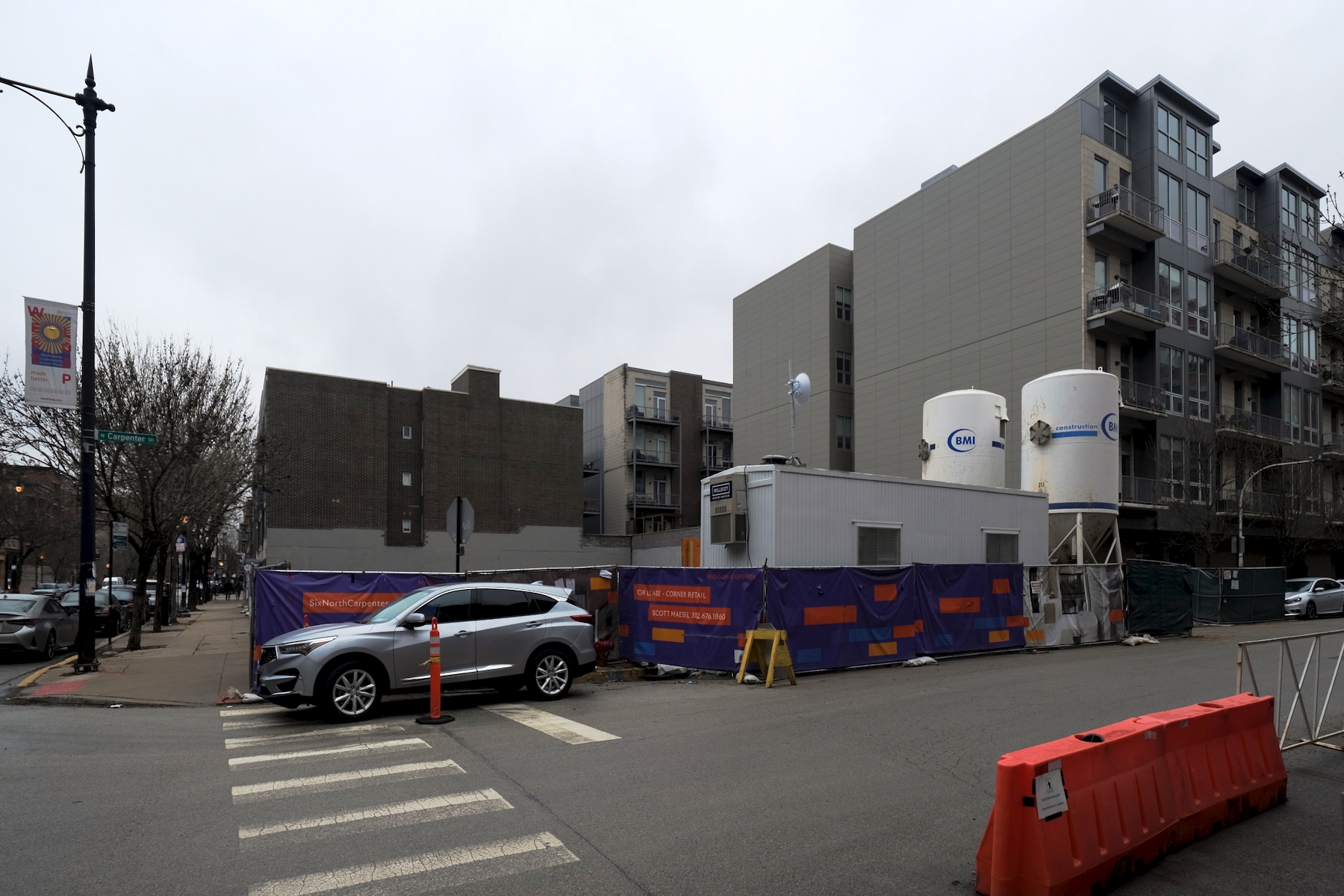
Madison + Carpenter. Photo by Jack Crawford
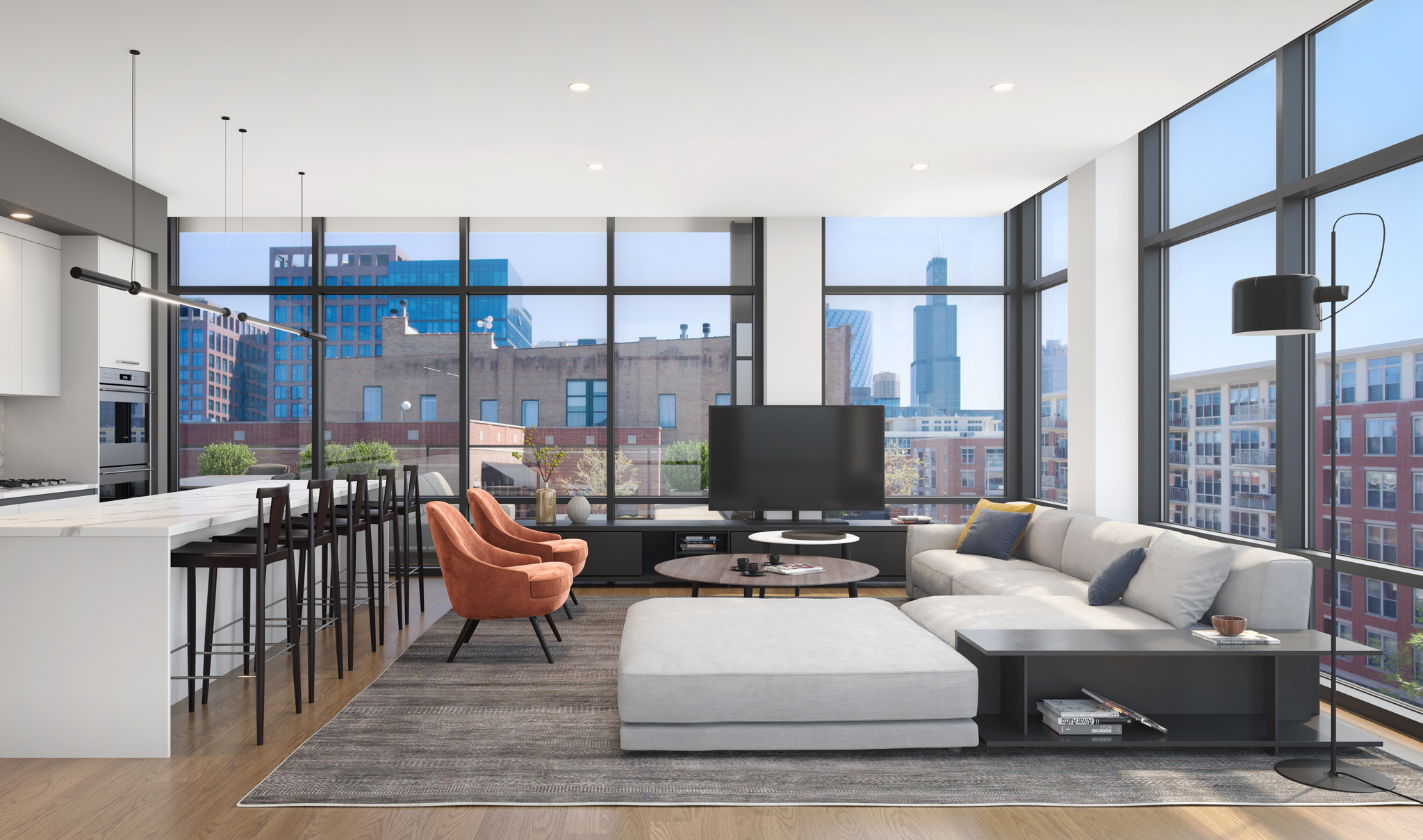
Madison + Carpenter. Rendering by SGW Architecture & Design
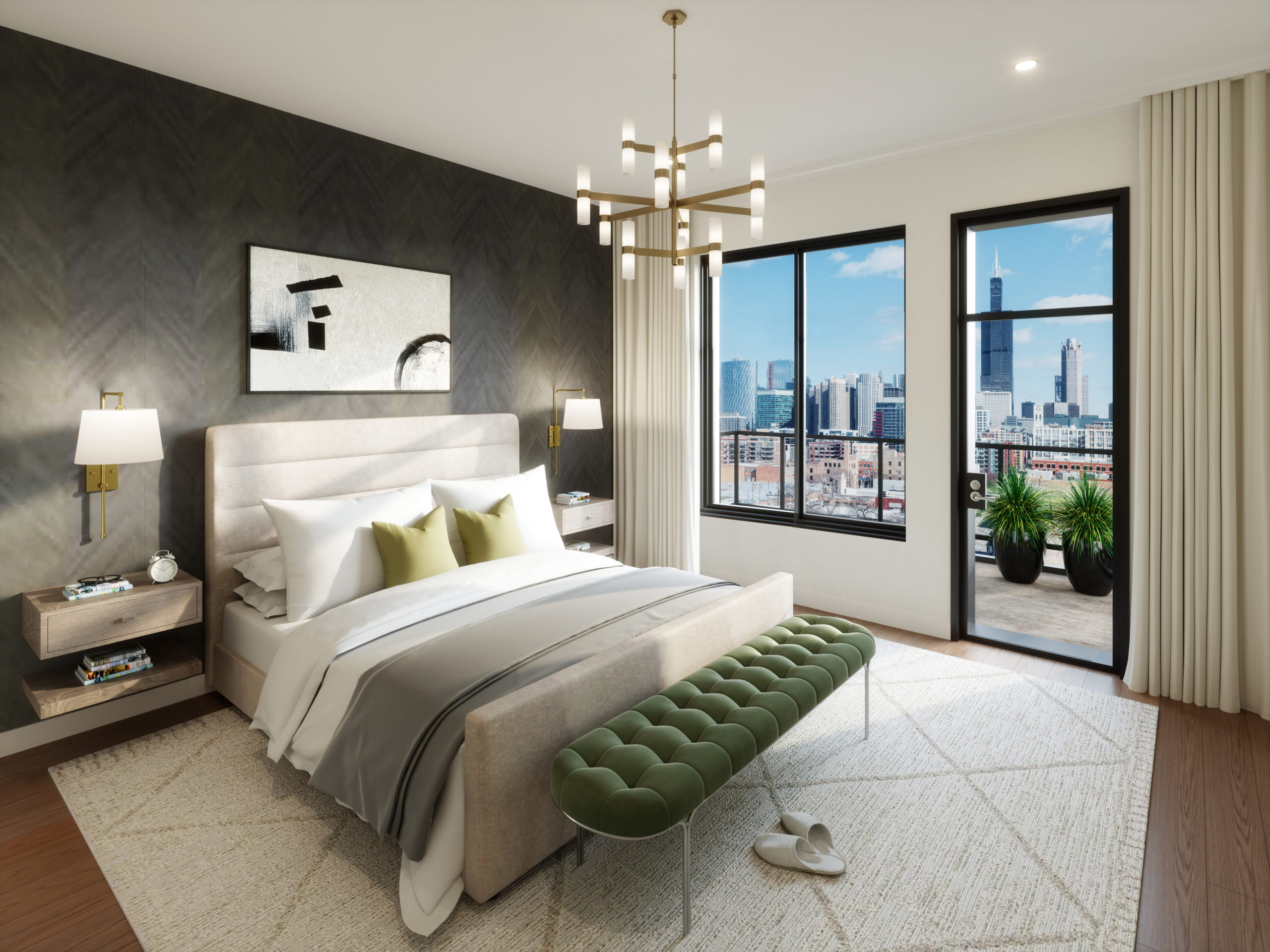
CA6 unit interior. Rendering by SGW Architecture & Design
Floor areas will range between 2,400 and 3,800 square feet, with each residence having four to five bedrooms. Prices start at $2 million and top off at $3 million. Units will feature floor-to-ceiling windows, spacious open layouts, and large private balconies. Additional spaces less commonly seen in the market include a den and a flex space able to house an office, home gym, or children’s play space.
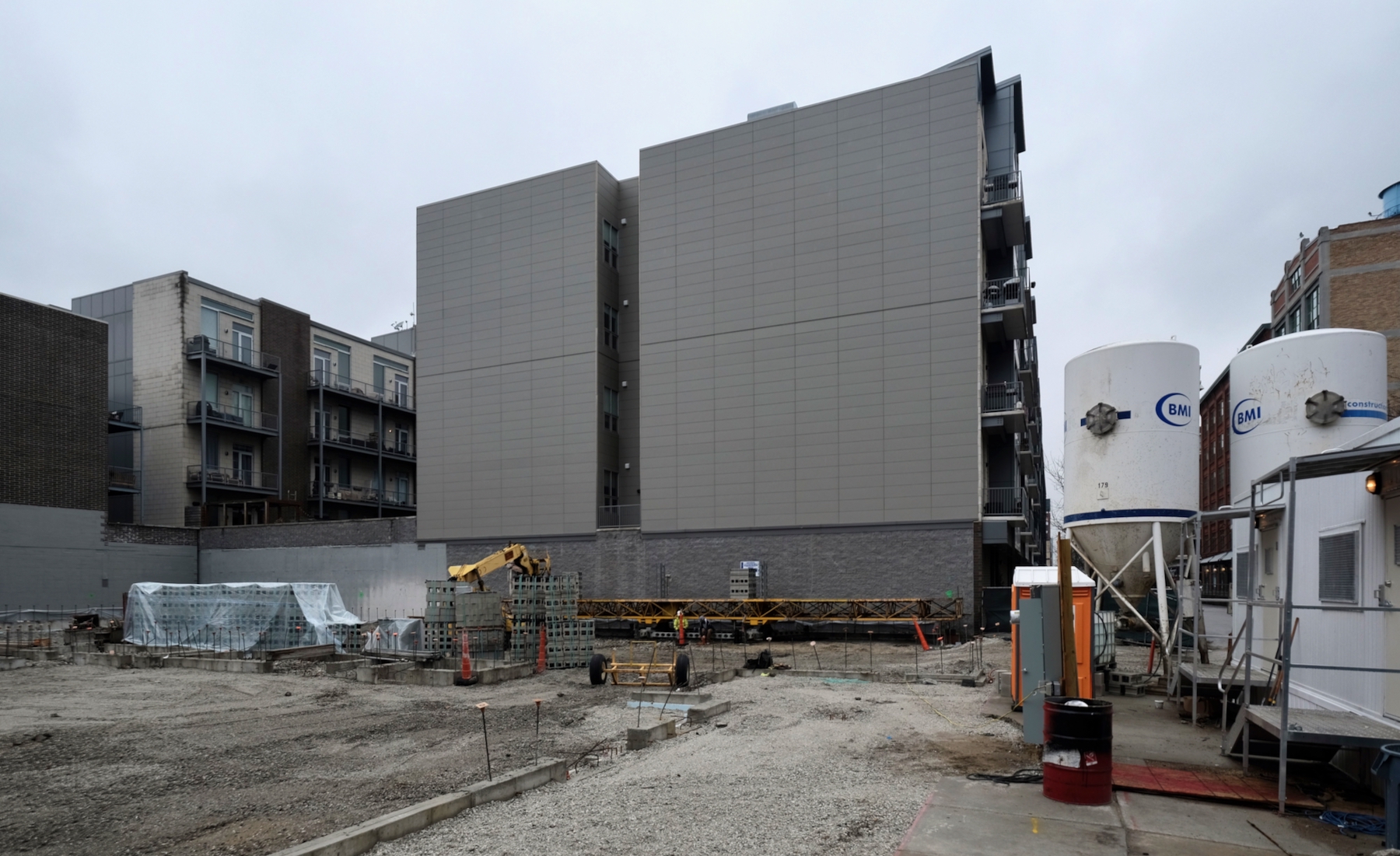
Madison + Carpenter. Photo by Jack Crawford
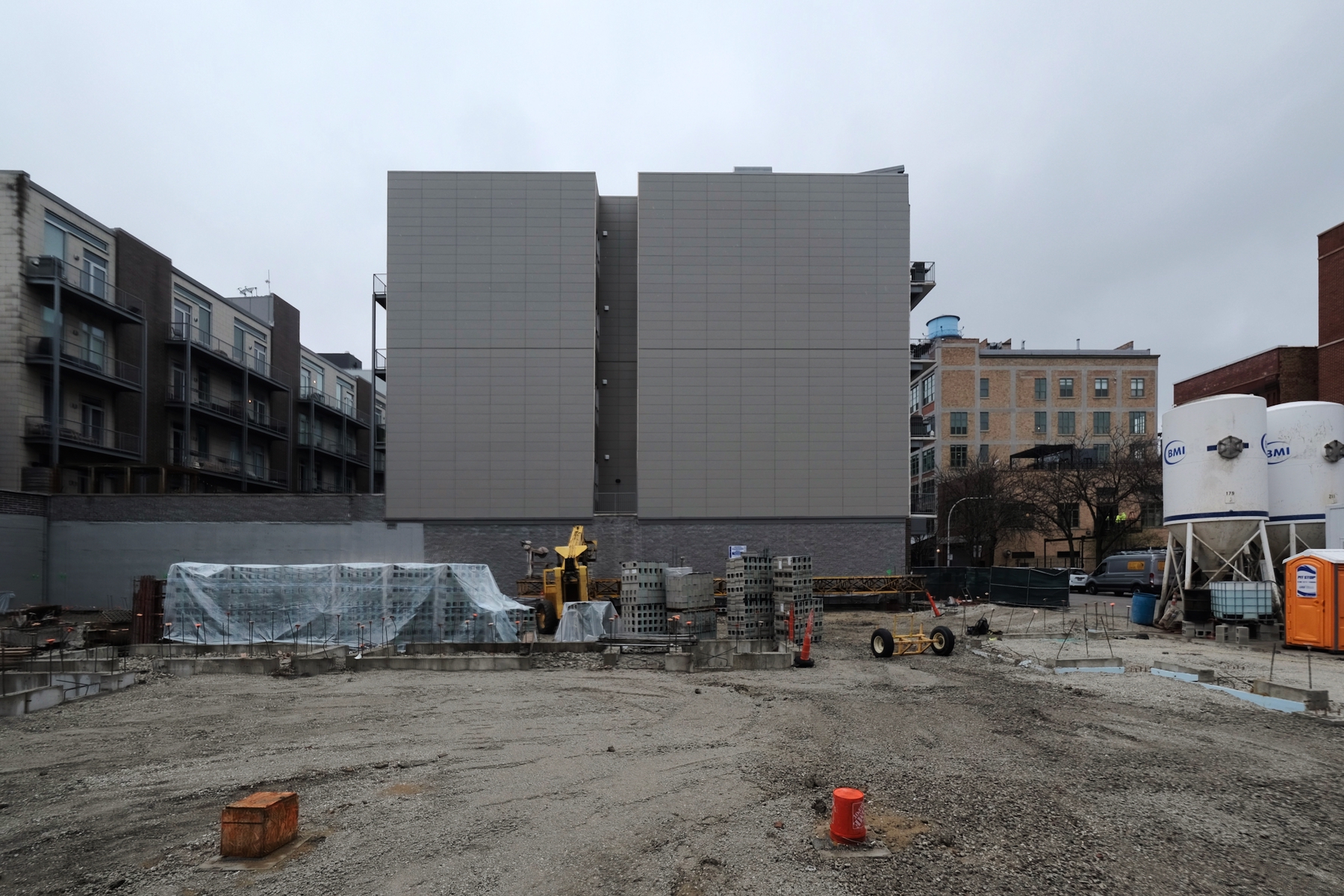
Madison + Carpenter. Photo by Jack Crawford
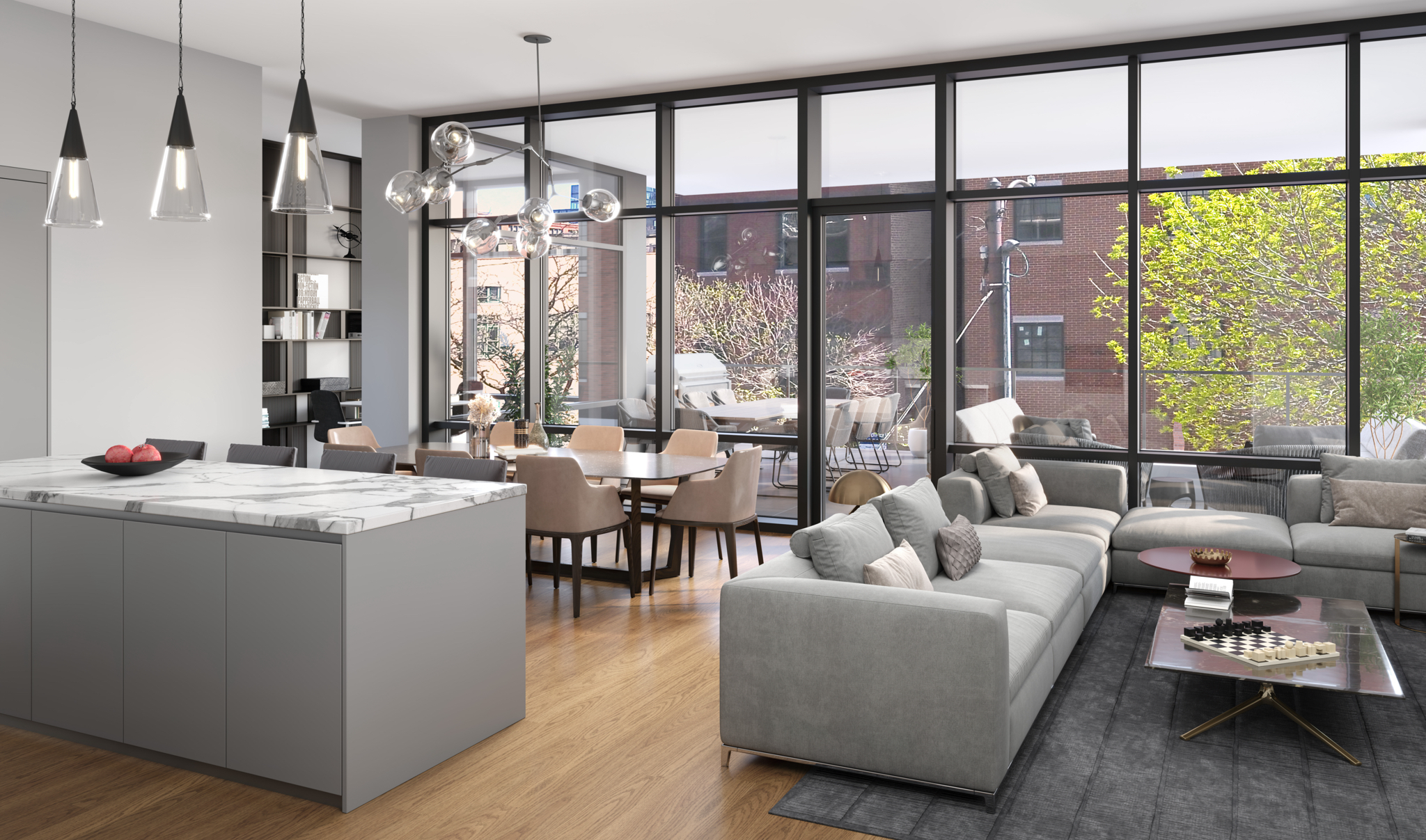
Madison + Carpenter. Rendering by SGW Architecture & Design
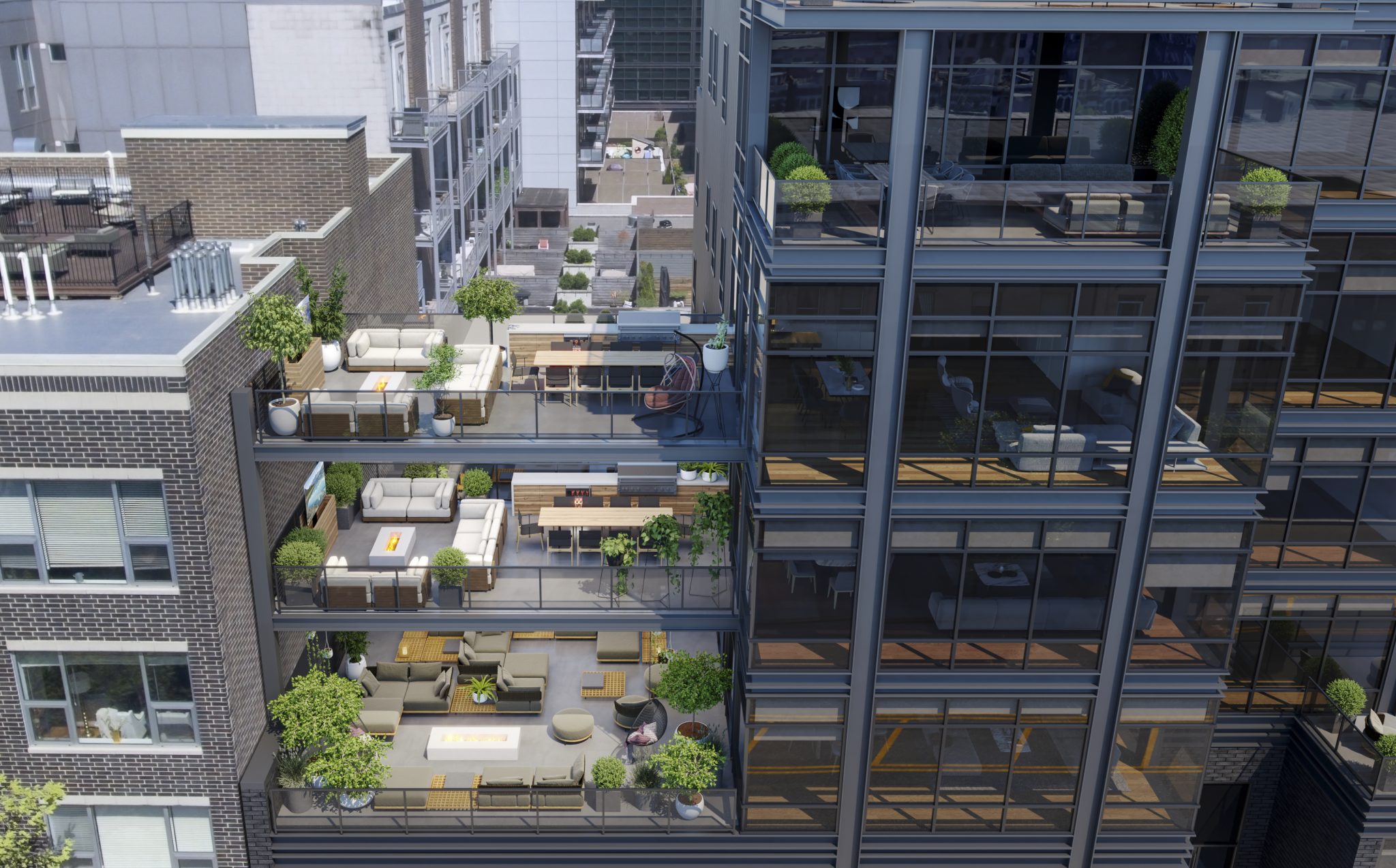
Madison + Carpenter. Rendering by SGW Architecture & Design
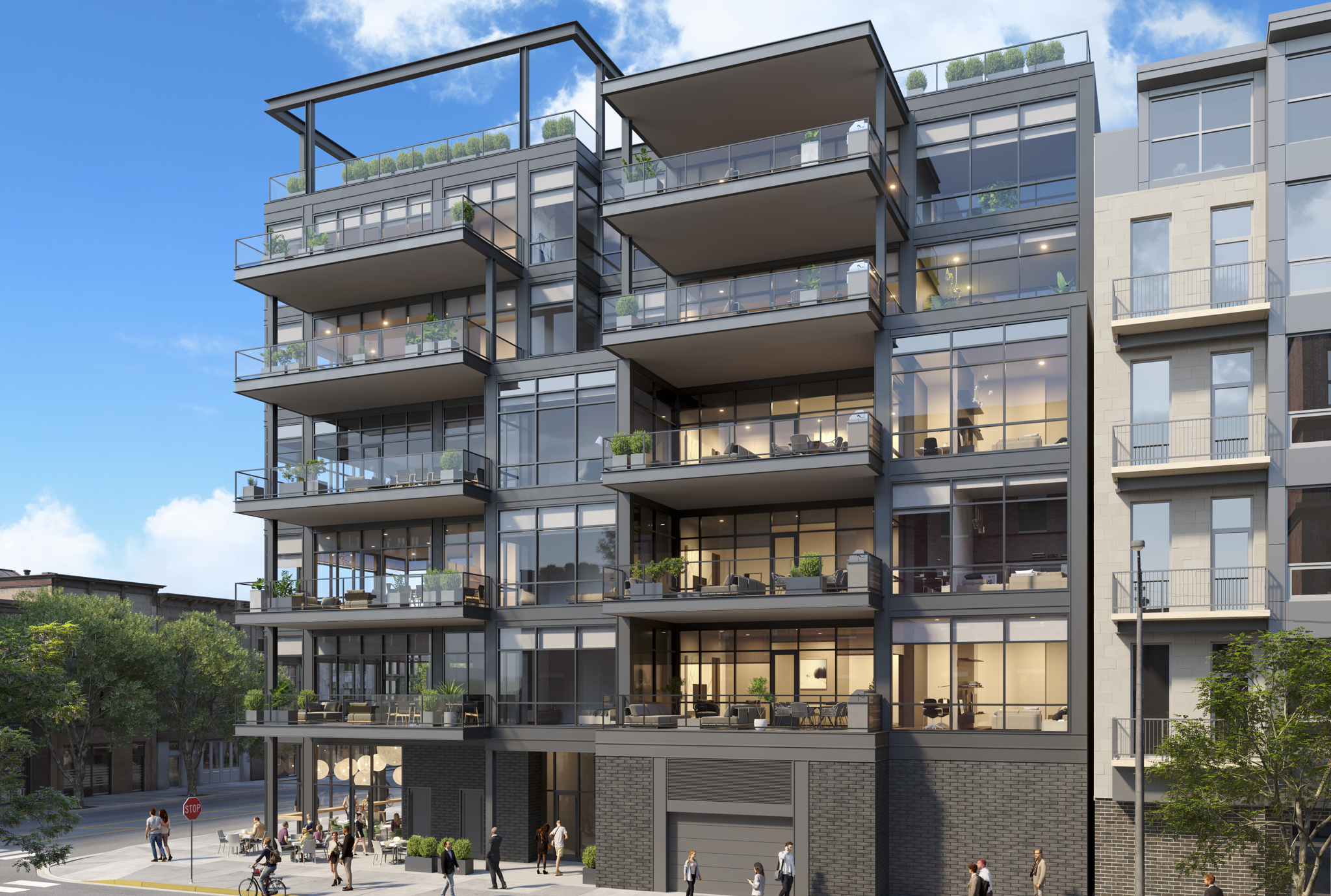
Madison + Carpenter. Rendering by SGW Architecture & Design
Designed by SGW Architecture & Design, the first floor anchors the exterior with a brick facade, while the upper levels opt for an industrial, yet refined mix of glass and dark metal beams. At the southeast corner, these beams crown the building with an open parapet-like structure.
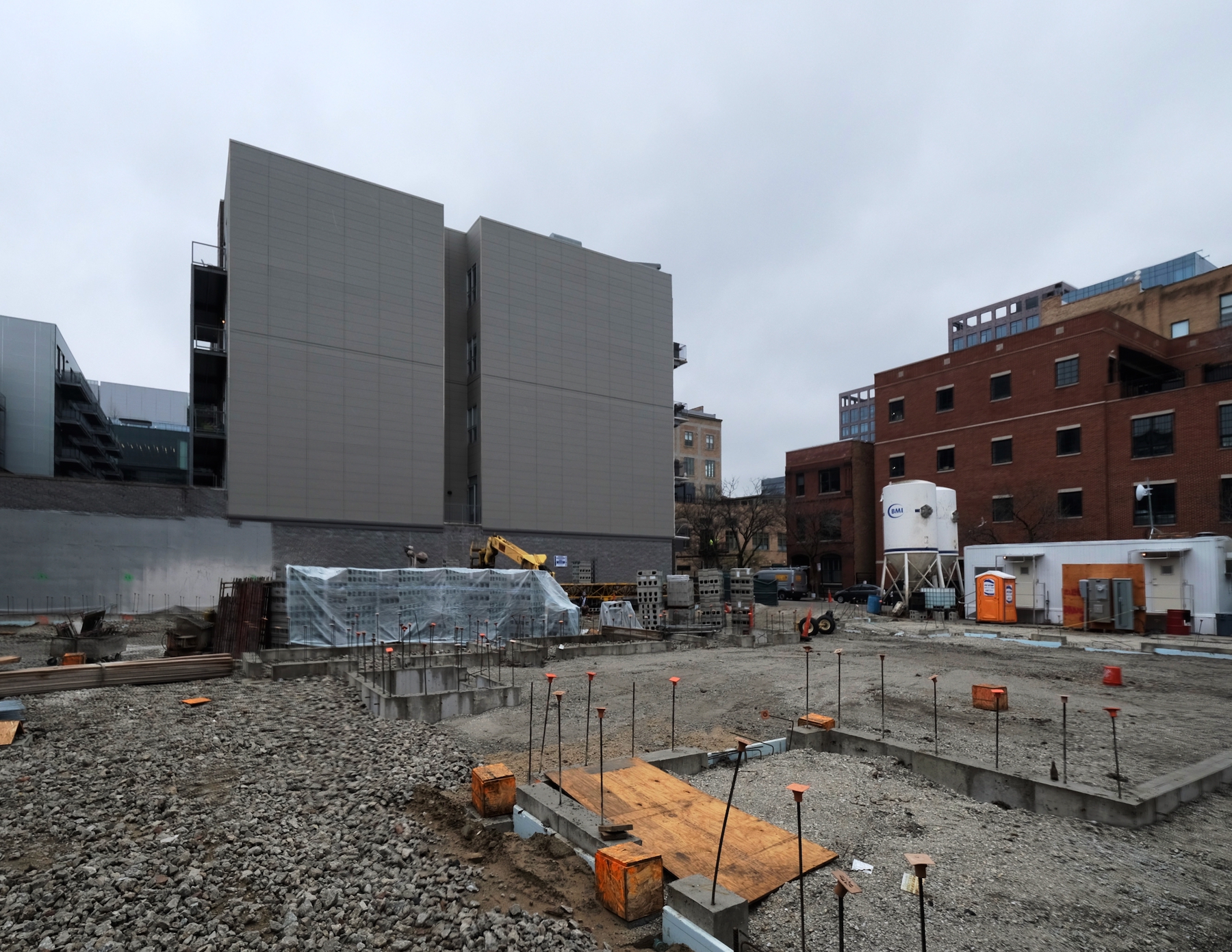
Madison + Carpenter. Photo by Jack Crawford
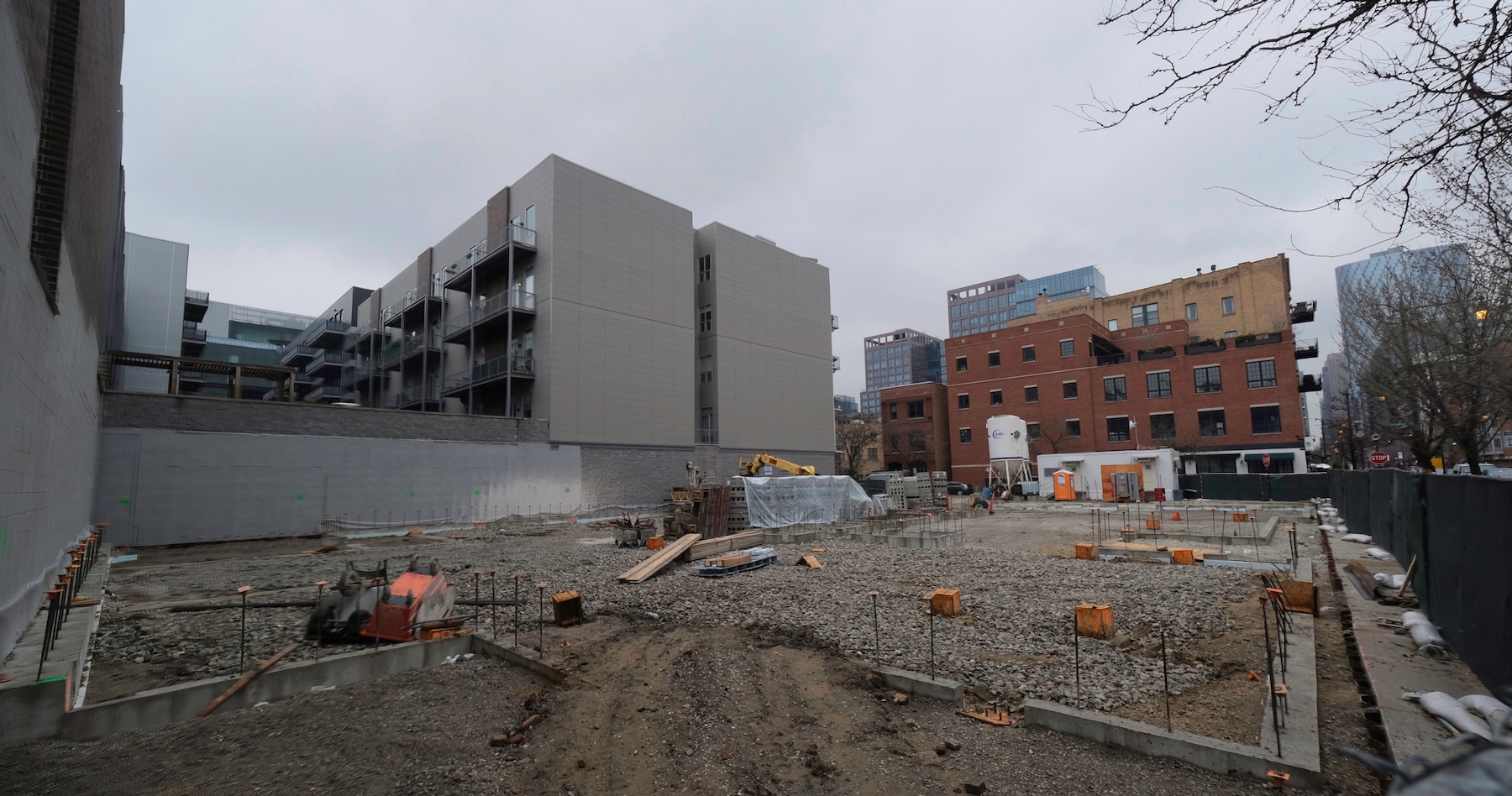
Madison + Carpenter. Photo by Jack Crawford
With 26 total parking spaces, residents will also have access to several transit options within a 10-minute walk. These options include Divvy bike stations, bus service for Routes 8 and 20, and L trains for the Green and Pink Lines at Morgan station.
With its foundation phase reported at $160,000, a superstructure permit has been filed but not yet issued. Additionally, a secondary foundation permit was recently approved with a revised column system for the terraces. ZSD subsidiary ZSD Construction is serving as the general contractor. An intended completion date has not yet been revealed.
Subscribe to YIMBY’s daily e-mail
Follow YIMBYgram for real-time photo updates
Like YIMBY on Facebook
Follow YIMBY’s Twitter for the latest in YIMBYnews

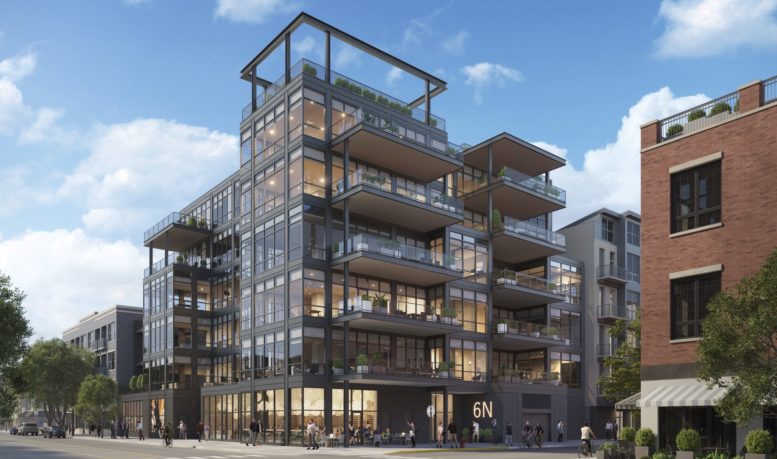
Two parking spots for each unit and no bike parking, can’t wait the for NIMBY/Haters to go nuts over this. .
Honest question, have any units sold? These sound enormous and expensive, if any market could pull it off it would be West Loop.
This development is actually doing very well. There are only 2 or 3 units left.