With all structural work complete and much of the facade now in place, the seven-story parking and retail structure at 1371 W Randolph Street is now approaching completion. Rising 85 feet, this West Loop project is the latest addition to the Chicago Journeyman Plumbers Local 130 UA Campus, developed in partnership between the union and Chicago Title & Trust Company.
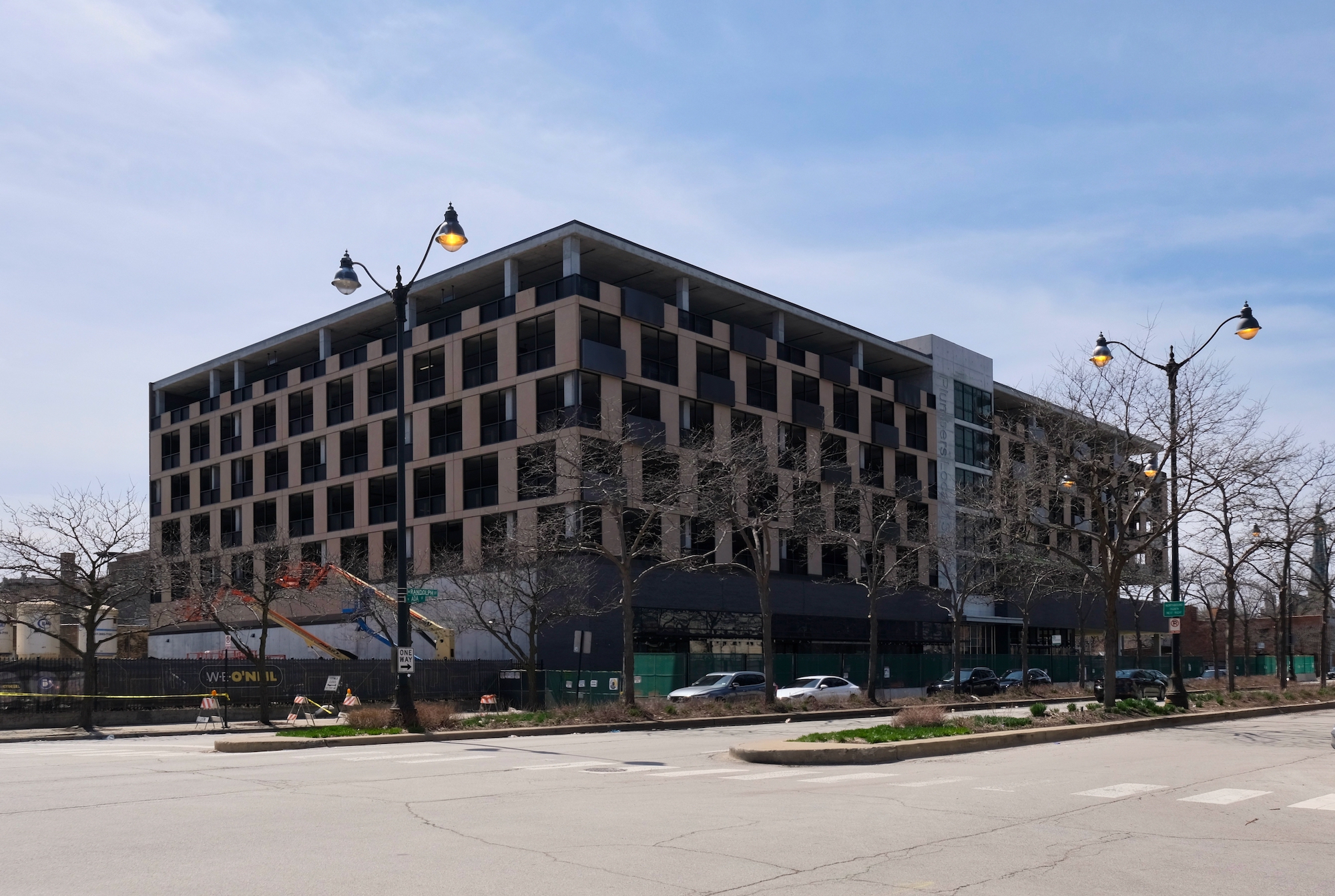
1371 W Randolph Street. Photo by Jack Crawford
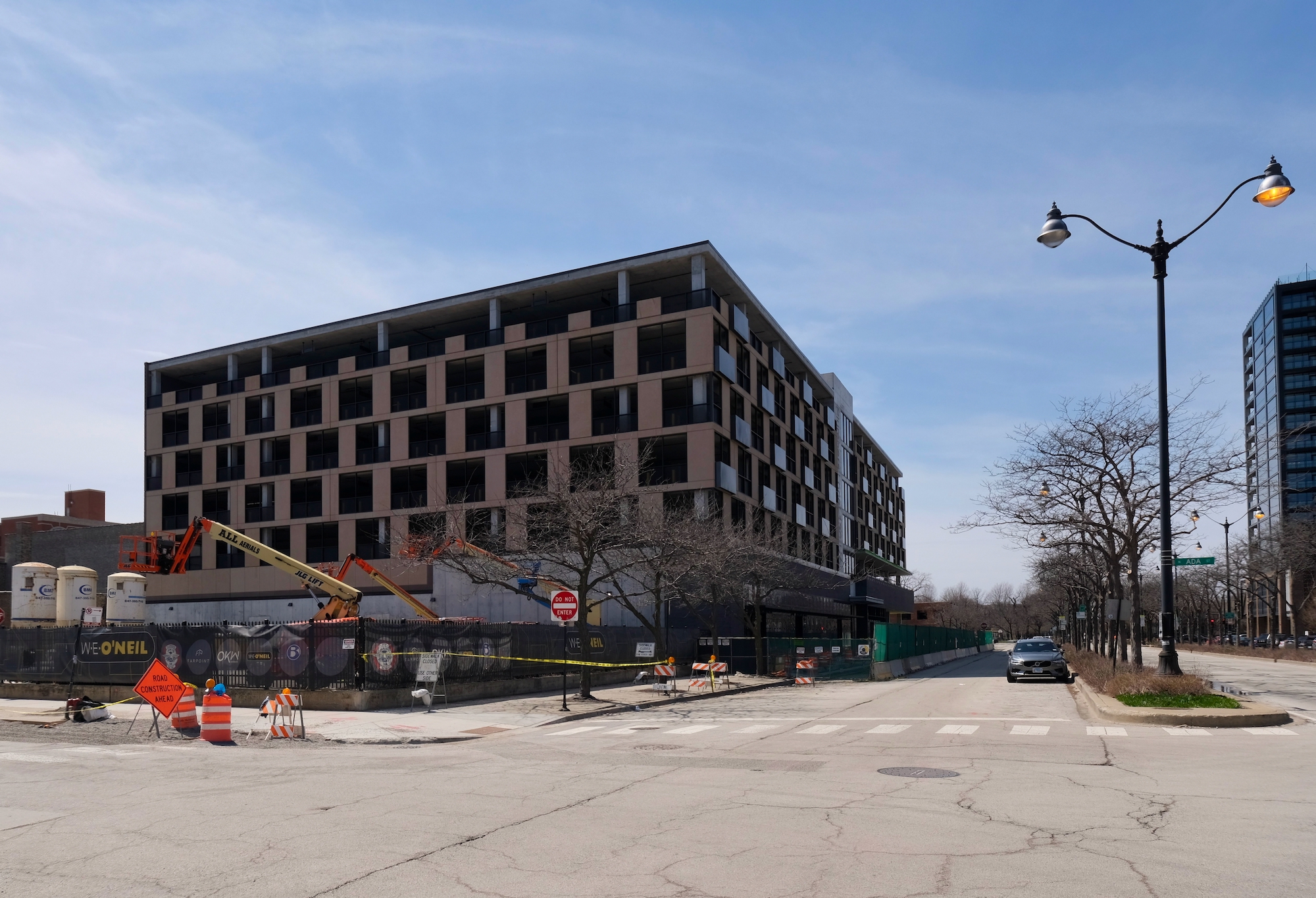
1371 W Randolph Street. Photo by Jack Crawford
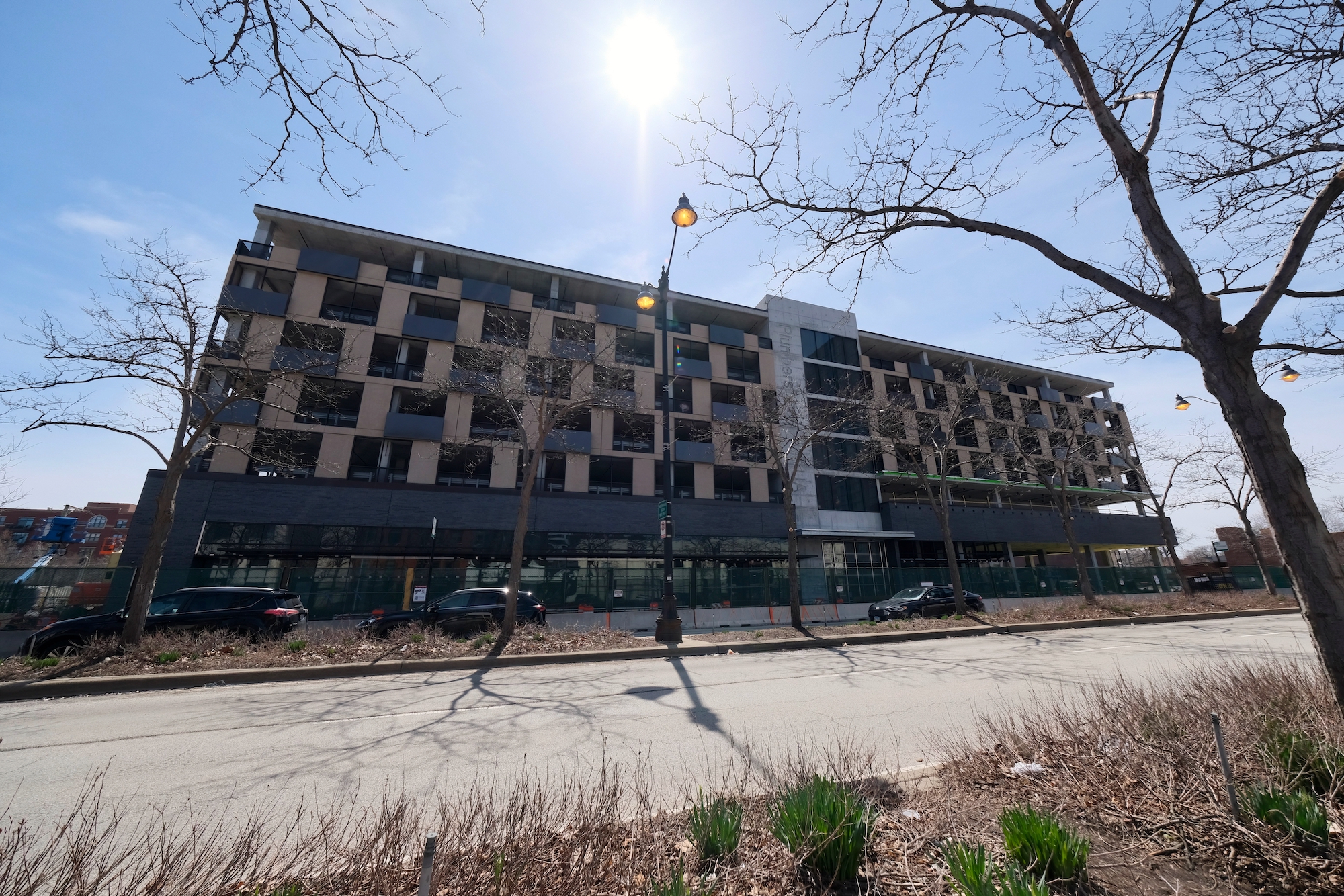
1371 W Randolph Street. Photo by Jack Crawford
Along with its primary function of housing 502 vehicles and 36 bikes, the structure will feature 11,500 square feet of ground-level retail with 22-foot ceiling spans. There will also be an additional retail-oriented terrace on the third level, occupying 2,400 square feet.
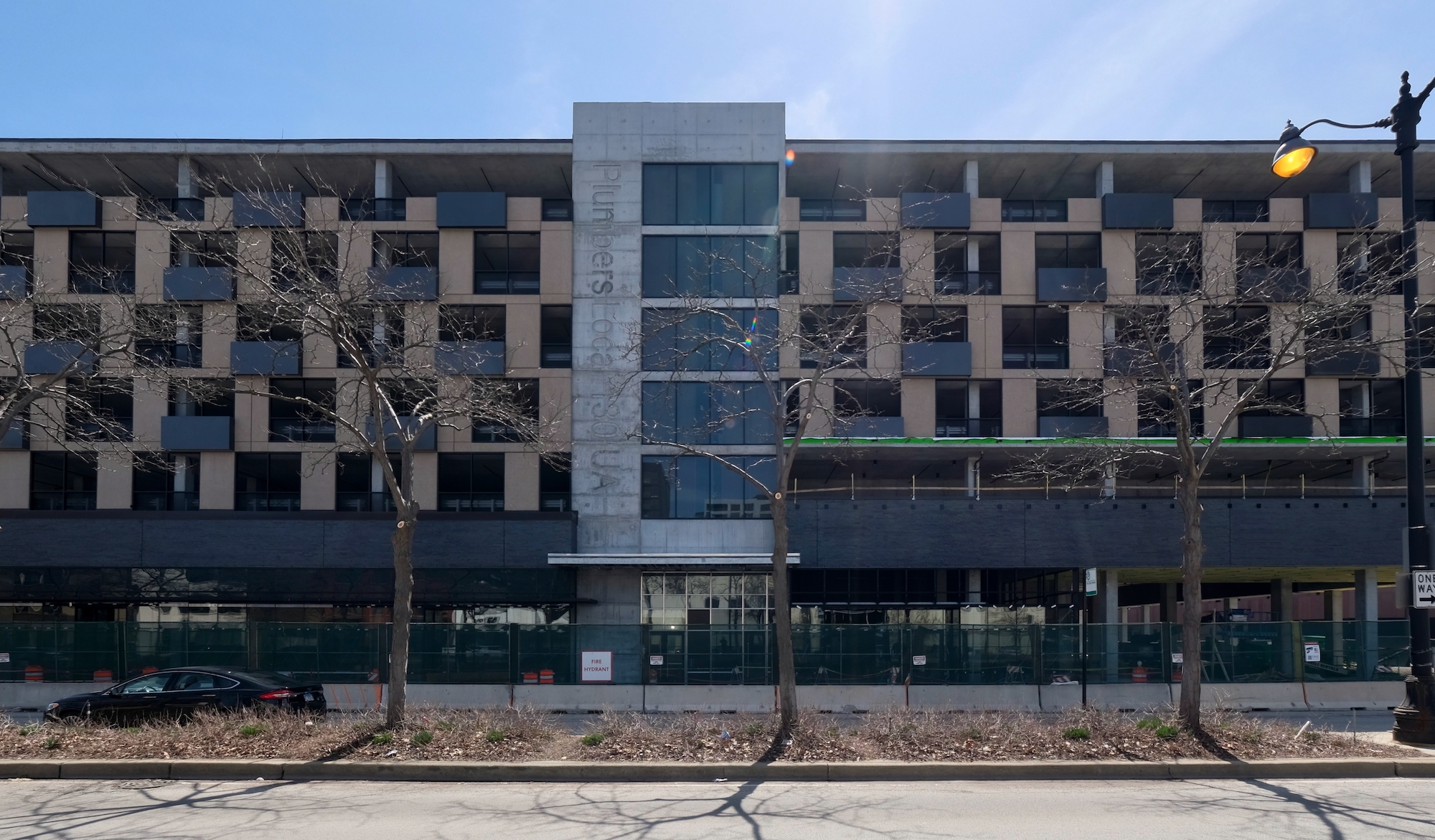
1371 W Randolph Street. Photo by Jack Crawford
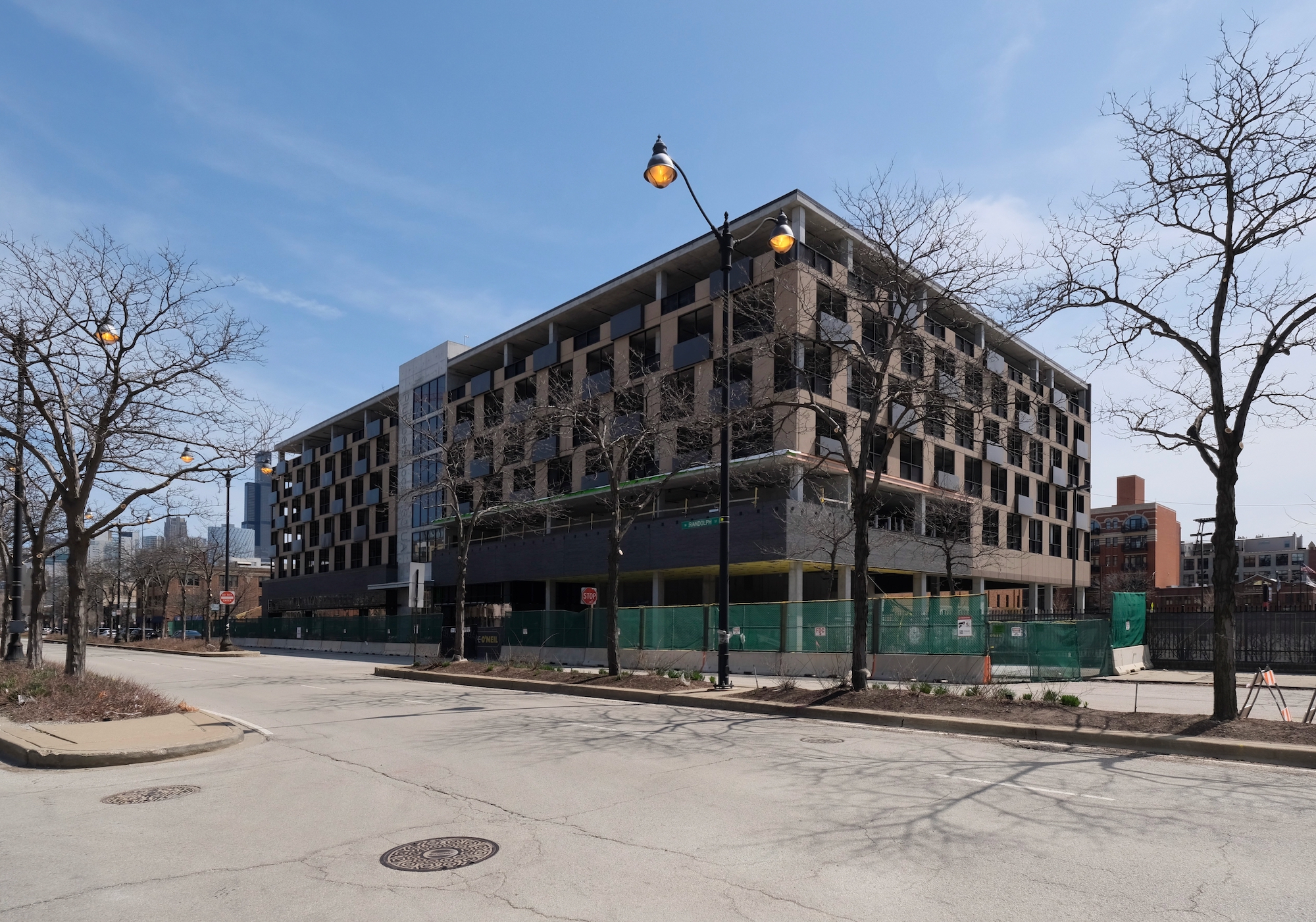
1371 W Randolph Street. Photo by Jack Crawford
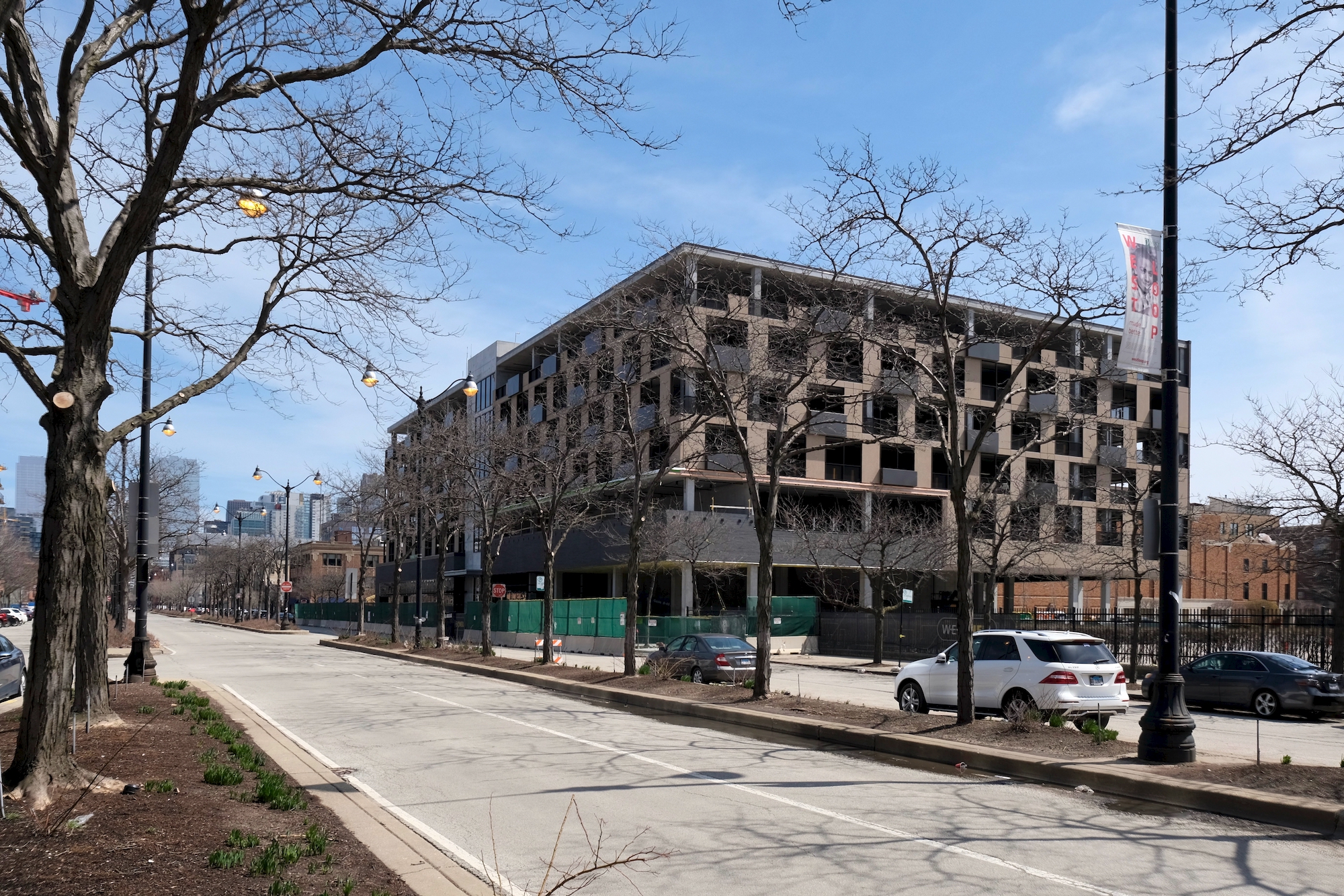
1371 W Randolph Street. Photo by Jack Crawford
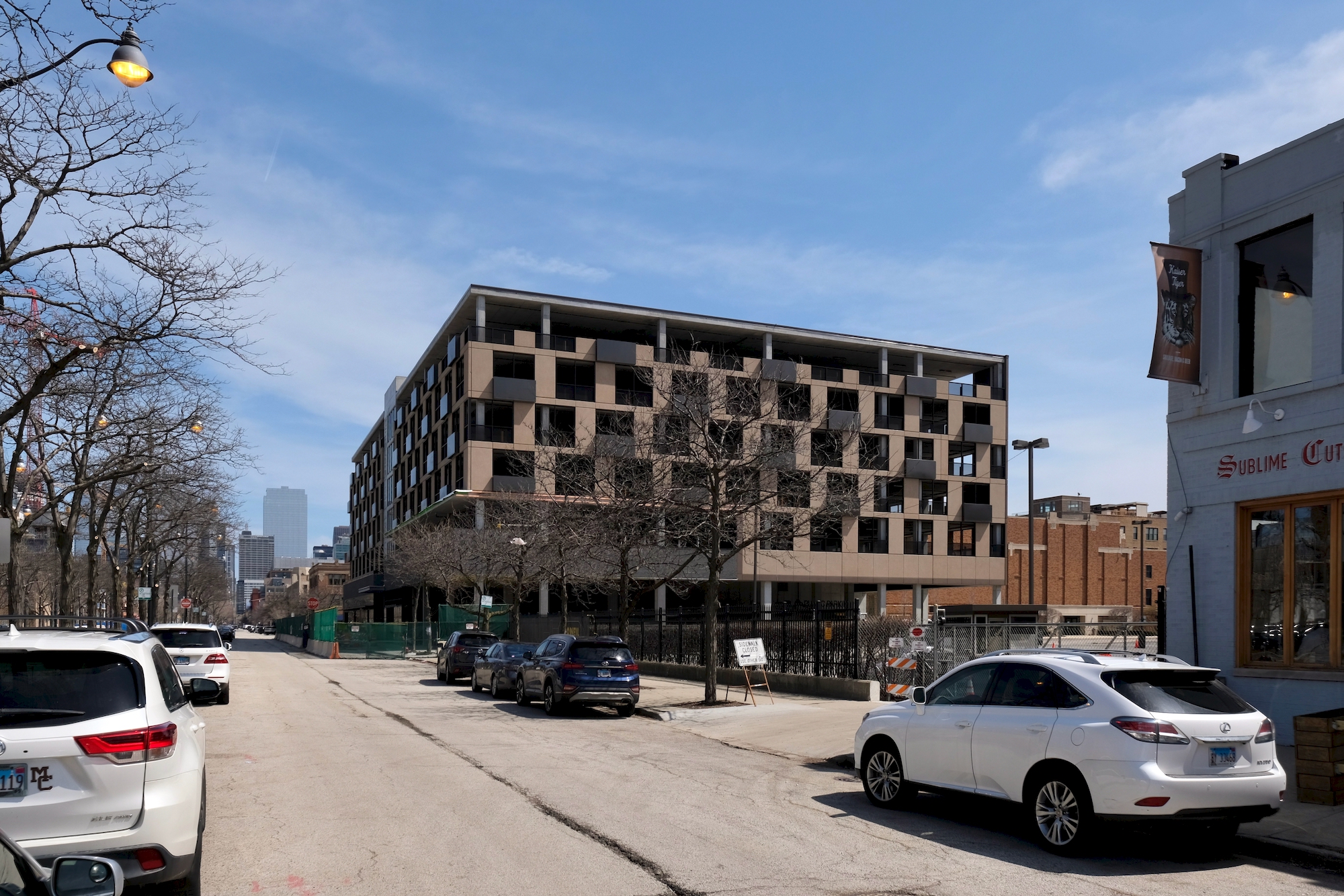
1371 W Randolph Street. Photo by Jack Crawford
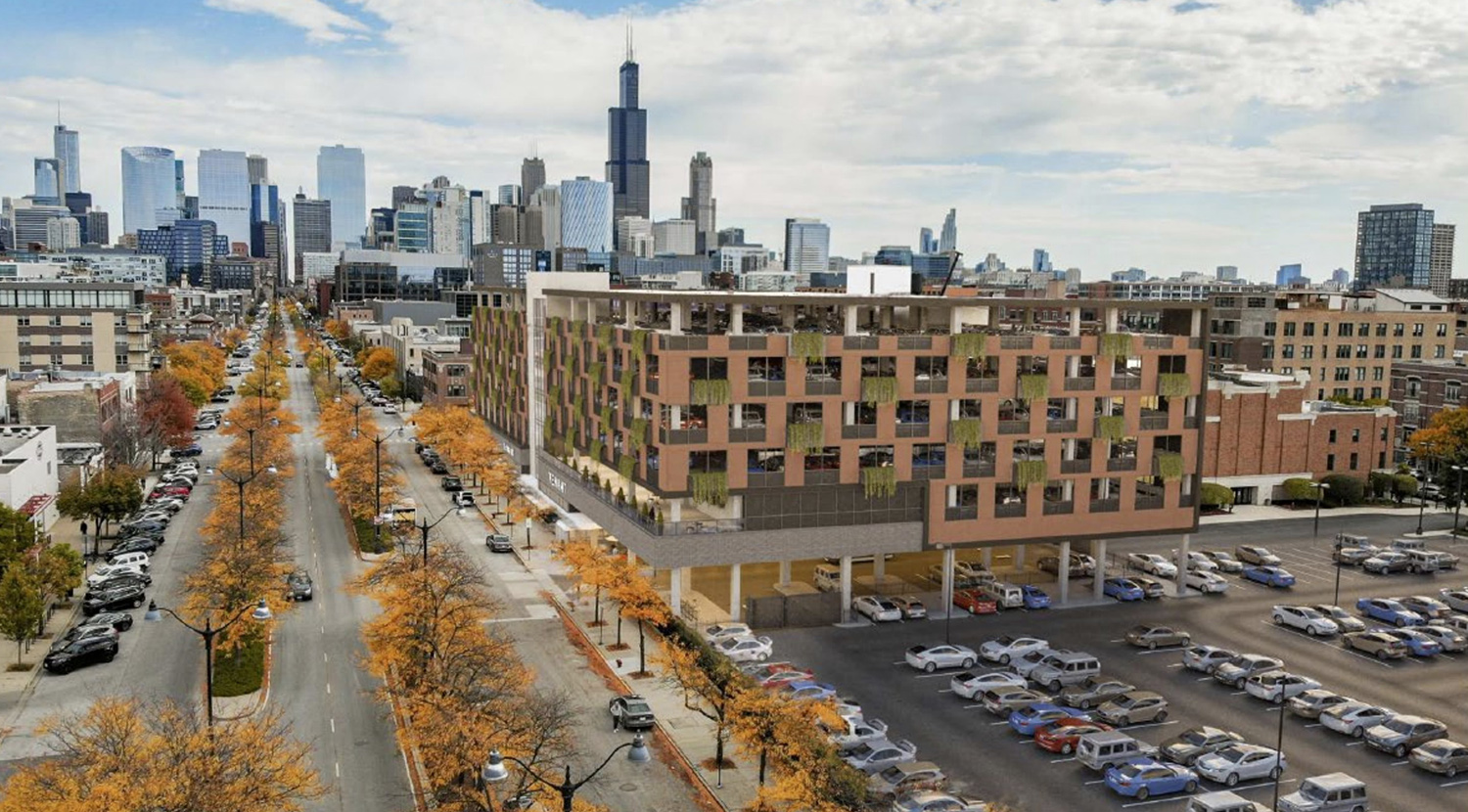
1371 W Randolph Street. Rendering by OKW Architects
OKW Architects has designed a cement, brick, and metal paneling facade, with vegetated planters along the openings. There will also be large signage for the union on the south-facing side.
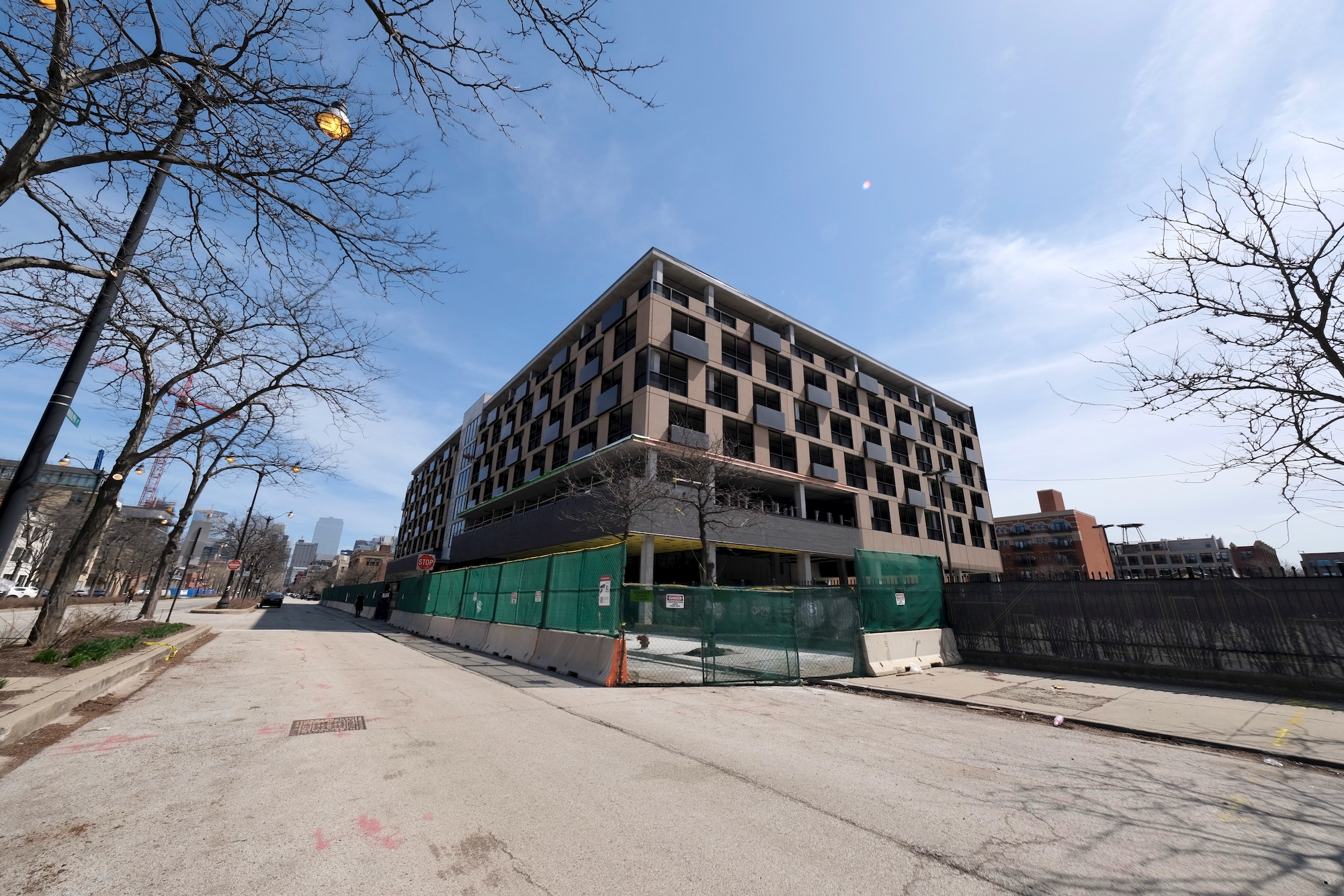
1371 W Randolph Street. Photo by Jack Crawford
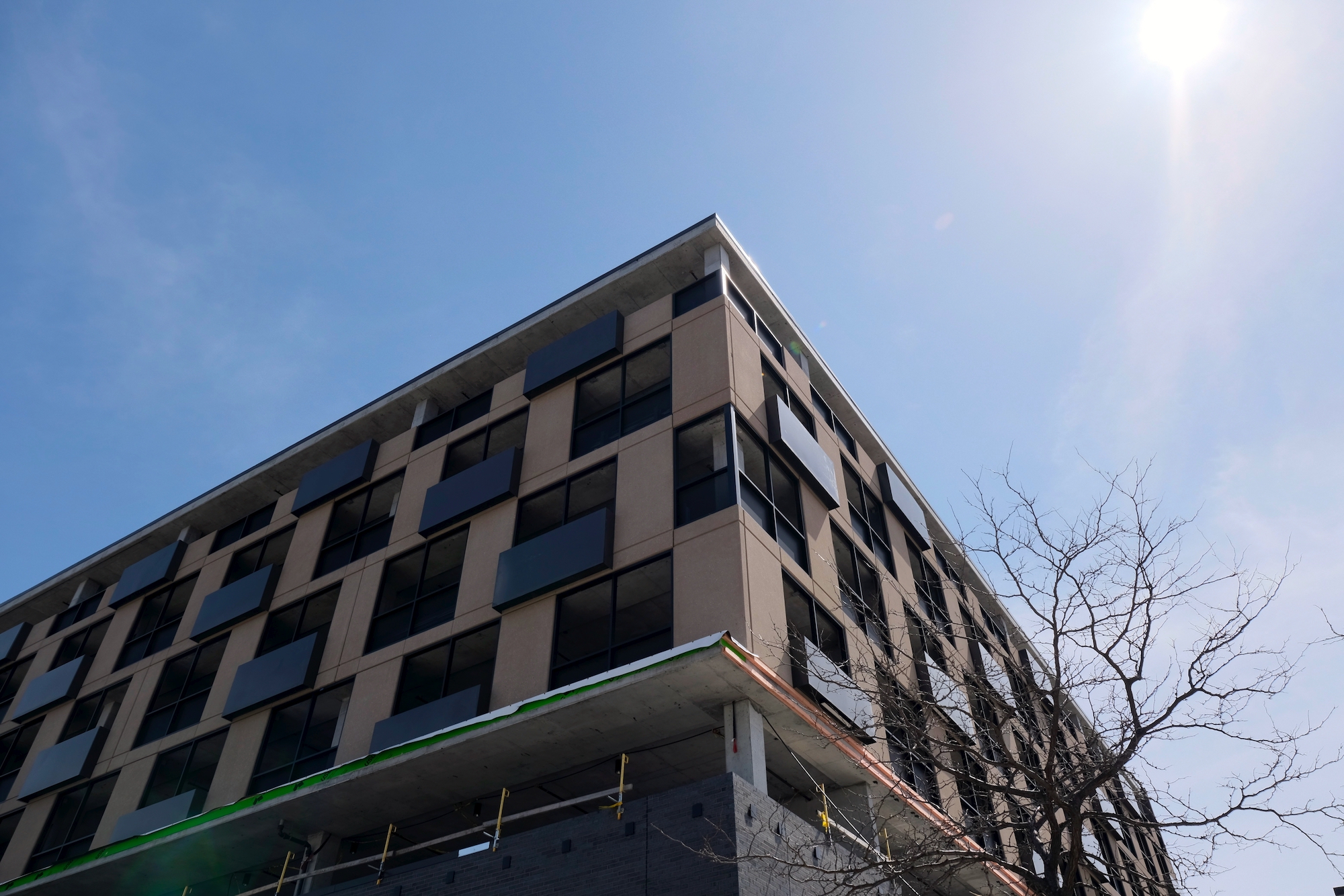
1371 W Randolph Street. Photo by Jack Crawford
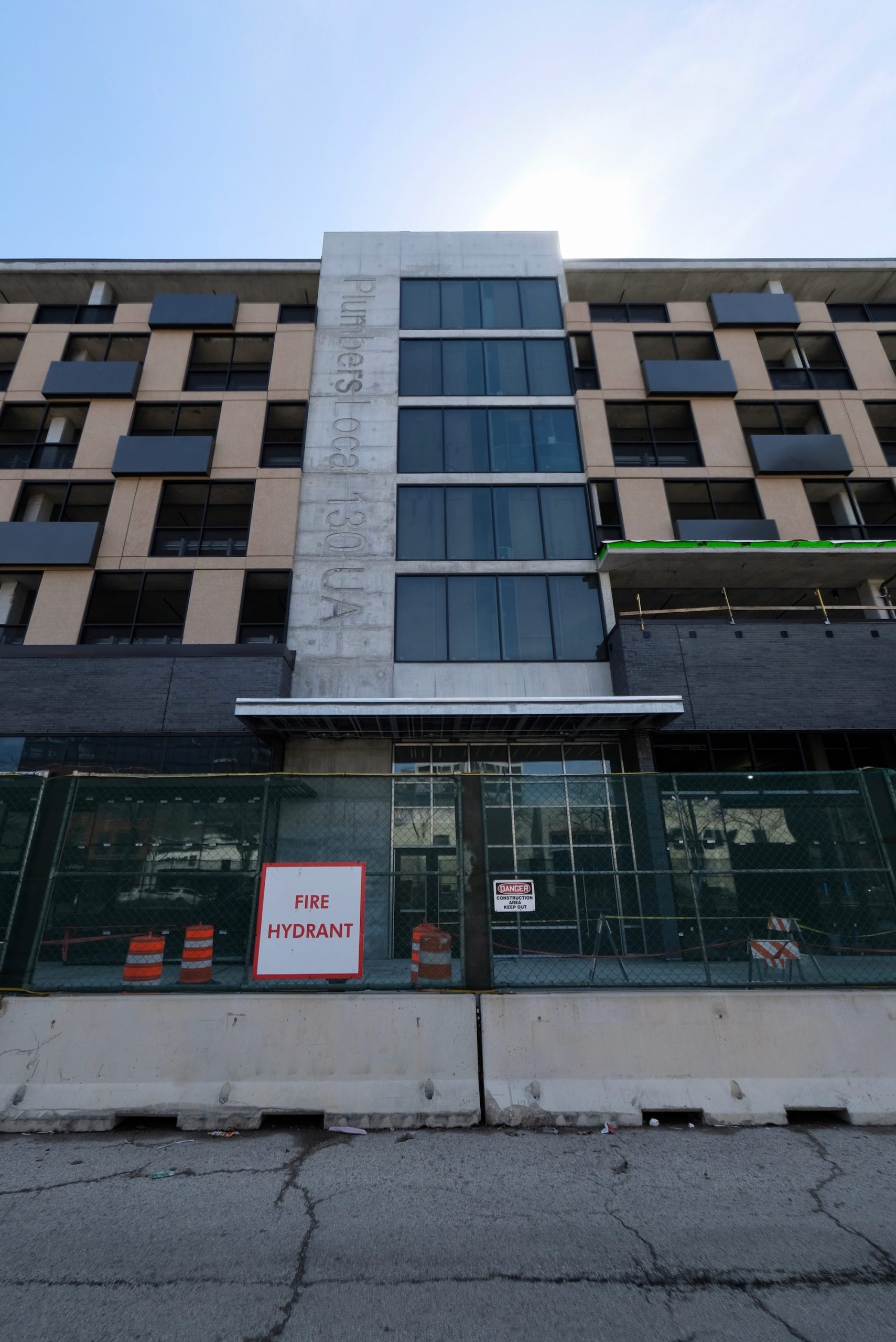
1371 W Randolph Street. Photo by Jack Crawford
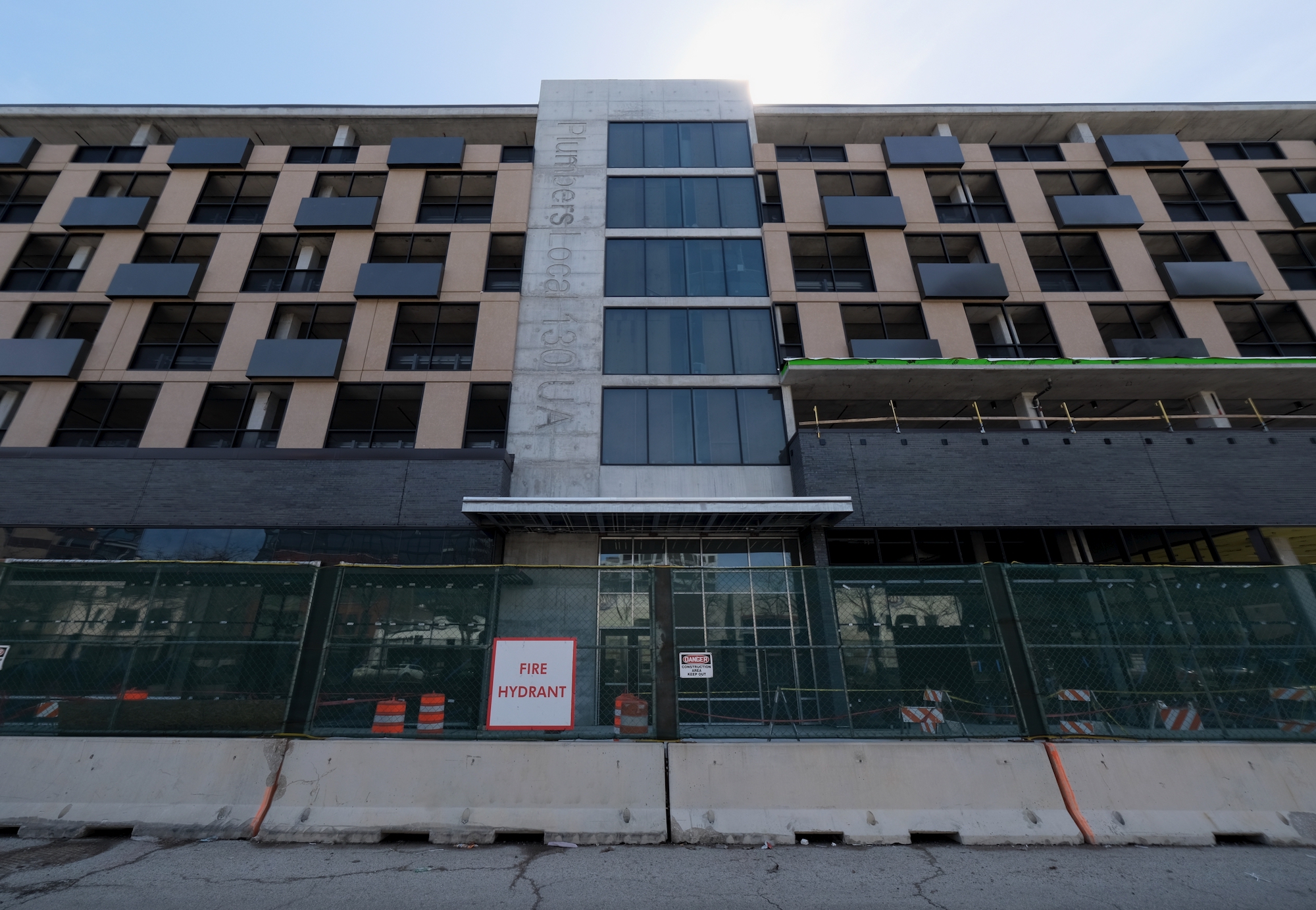
1371 W Randolph Street. Photo by Jack Crawford
Despite the lofty volume of on-site parking spaces, several transit options can also be found nearby. Bus access to Route 20 can be found a four-minute walk south to the intersection of Madison & Loomis, while Routes 9 and X9 are located a six-minute walk northwest to Ashland & Lake. The nearest CTA L service for the Green and Pink Lines is at Ashland station, also a six-minute walk northwest.
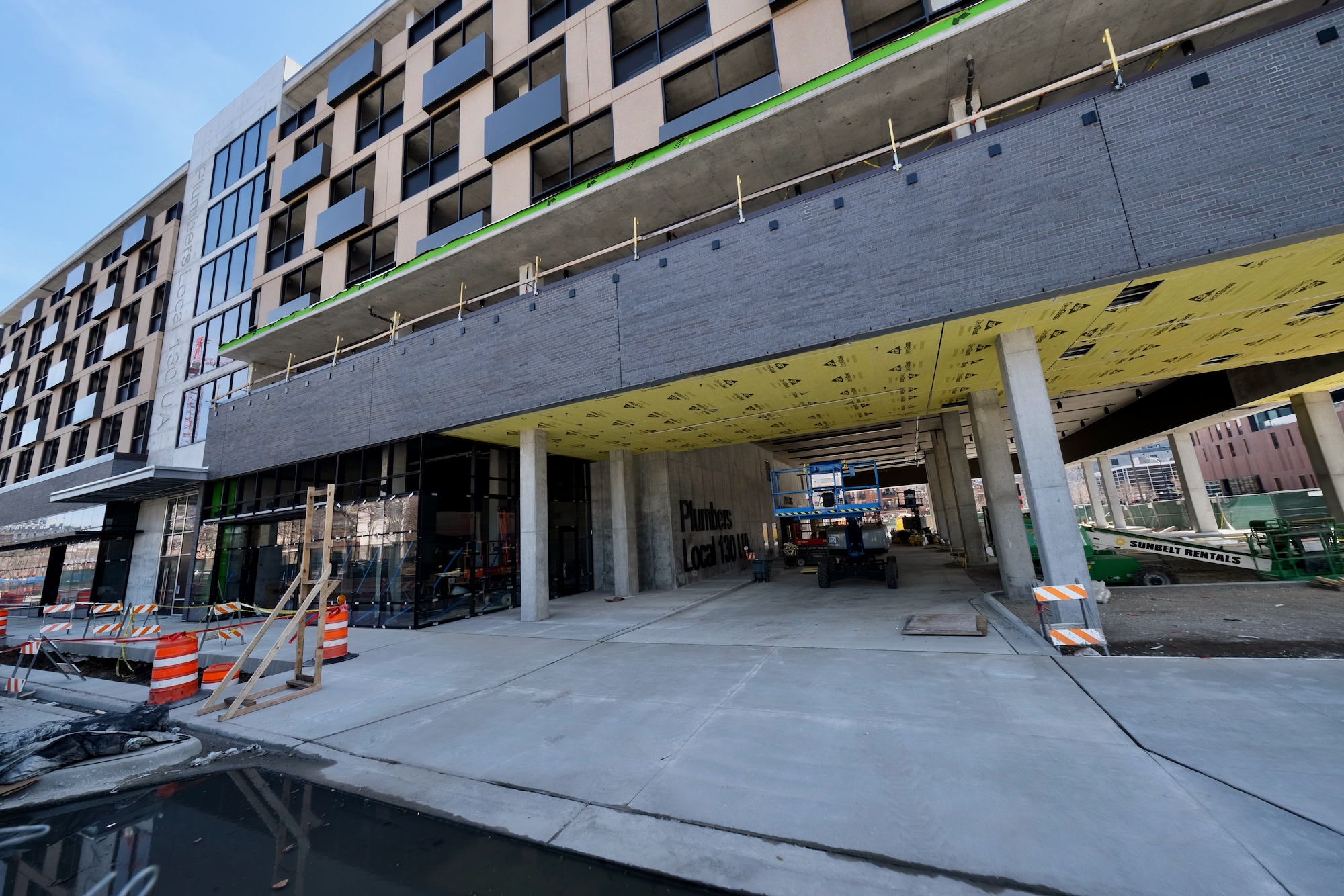
1371 W Randolph Street. Photo by Jack Crawford
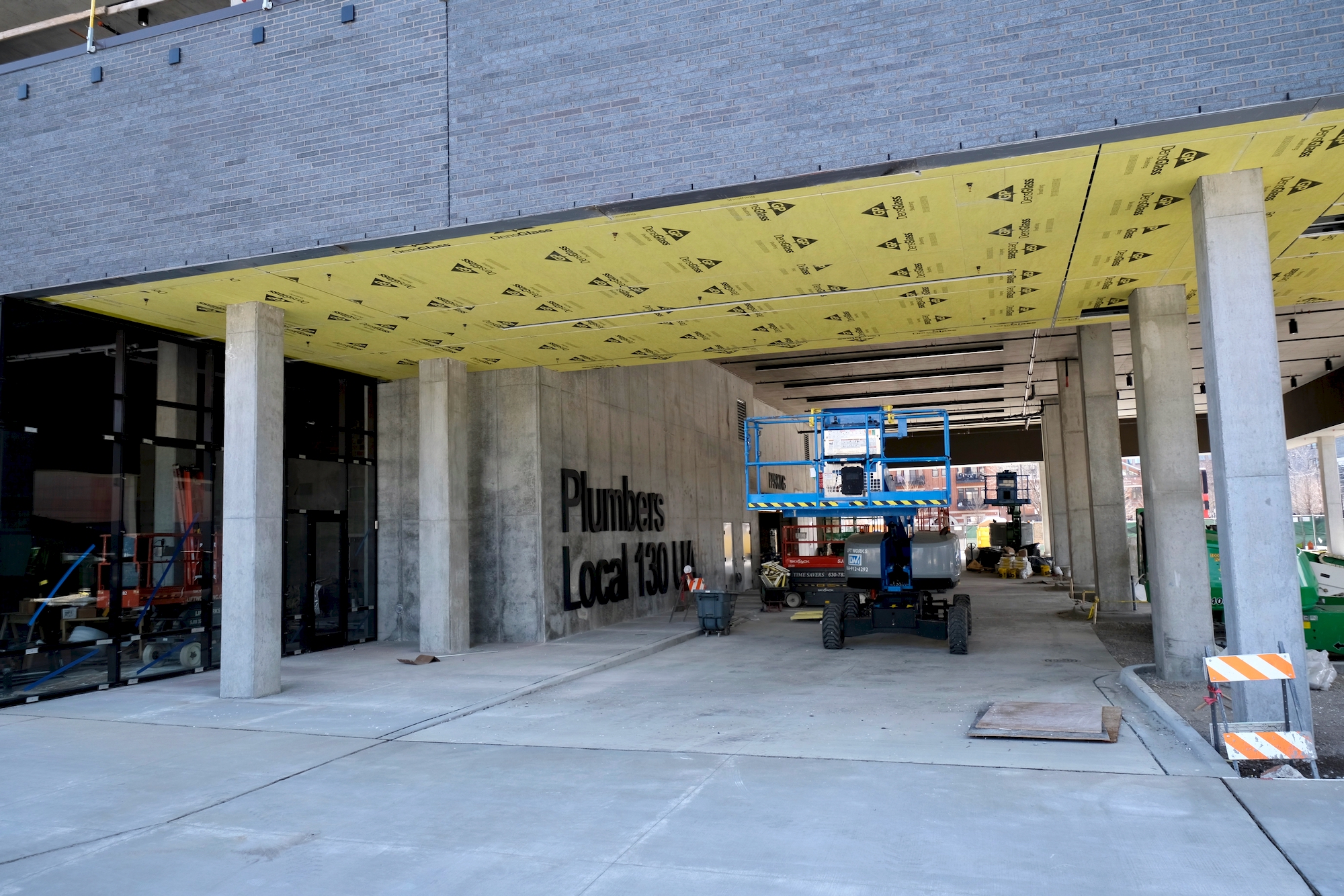
1371 W Randolph Street. Photo by Jack Crawford
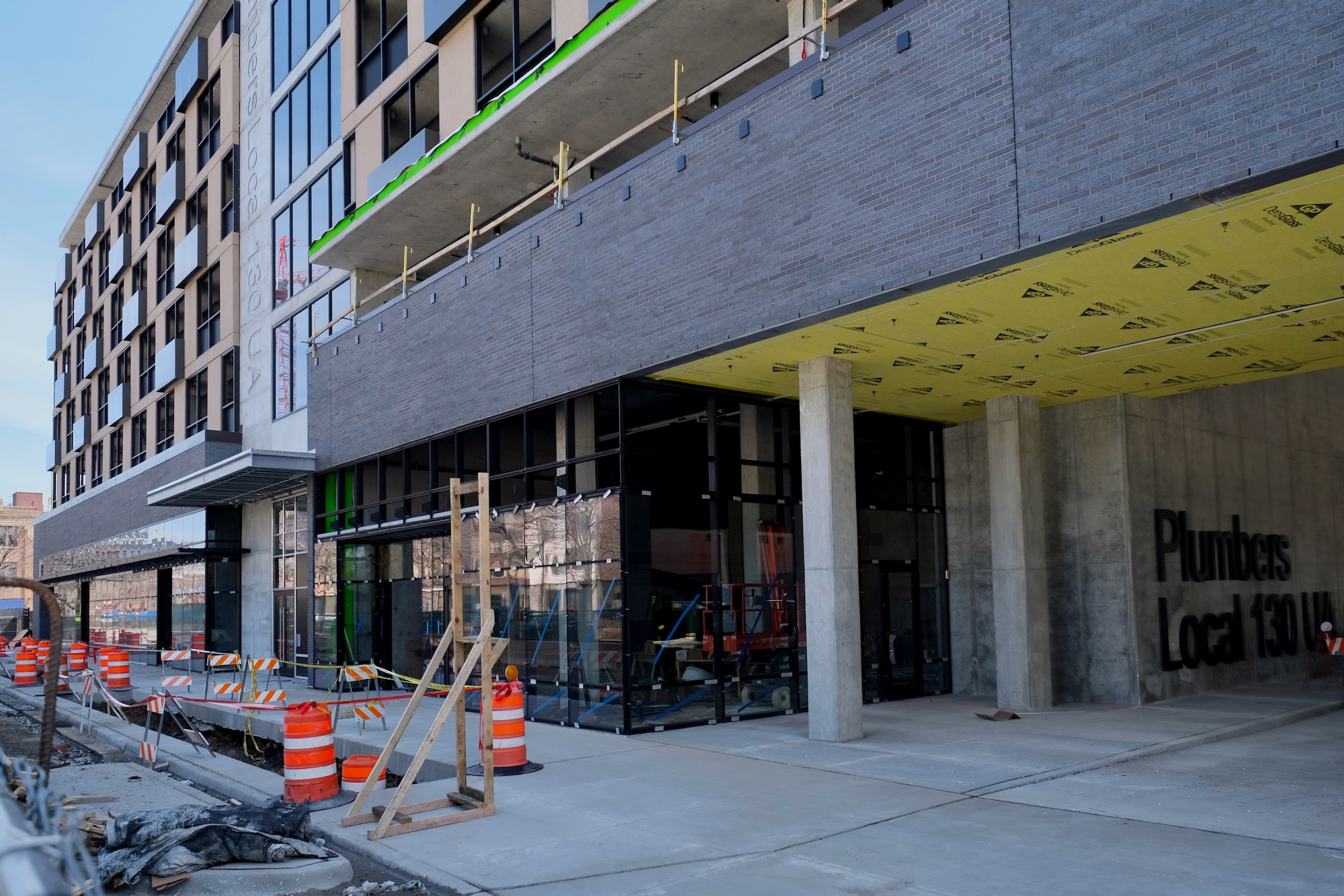
1371 W Randolph Street. Photo by Jack Crawford
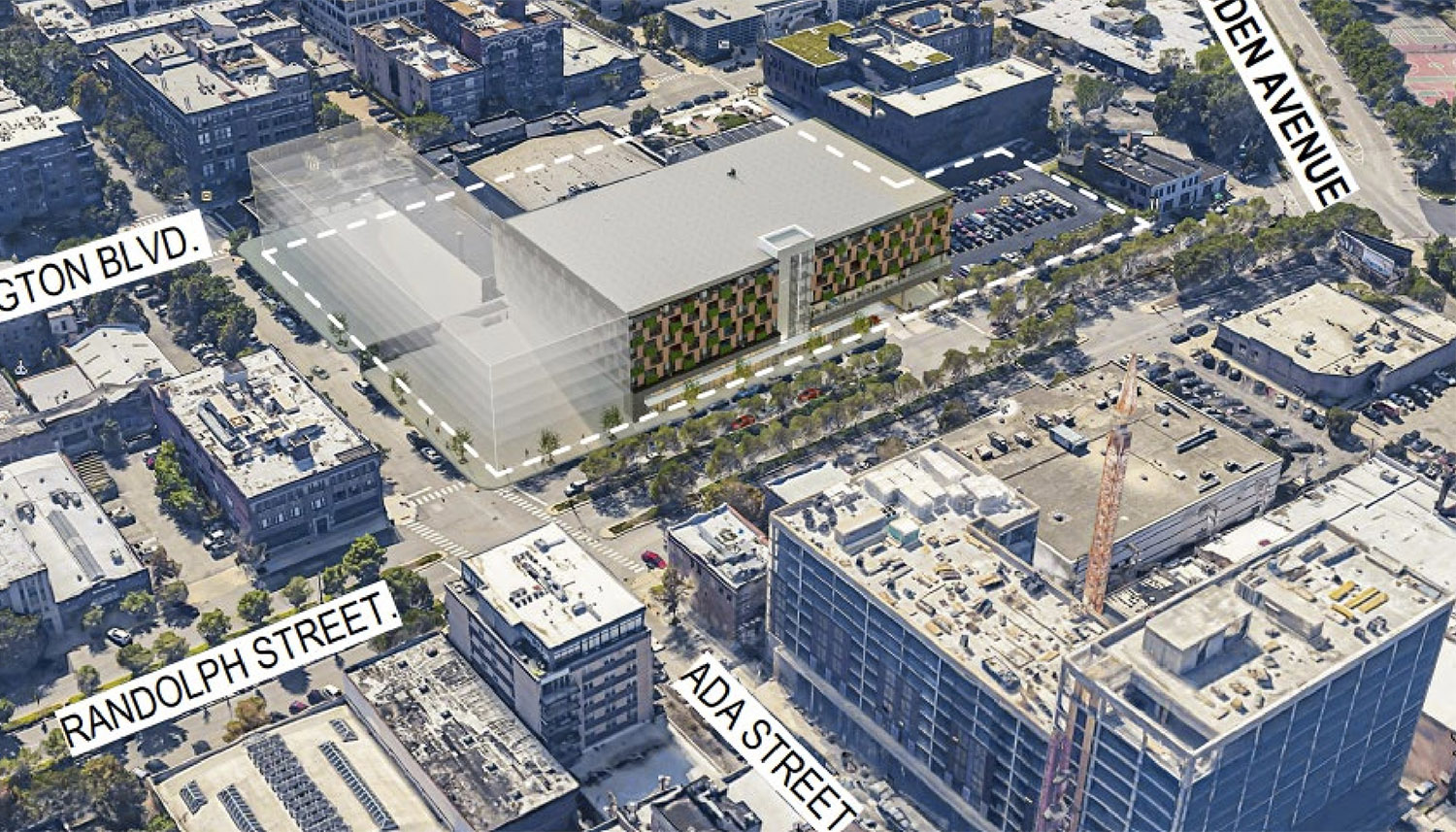
Aerial View of 1371 W Randolph Street. Rendering by OKW Architects
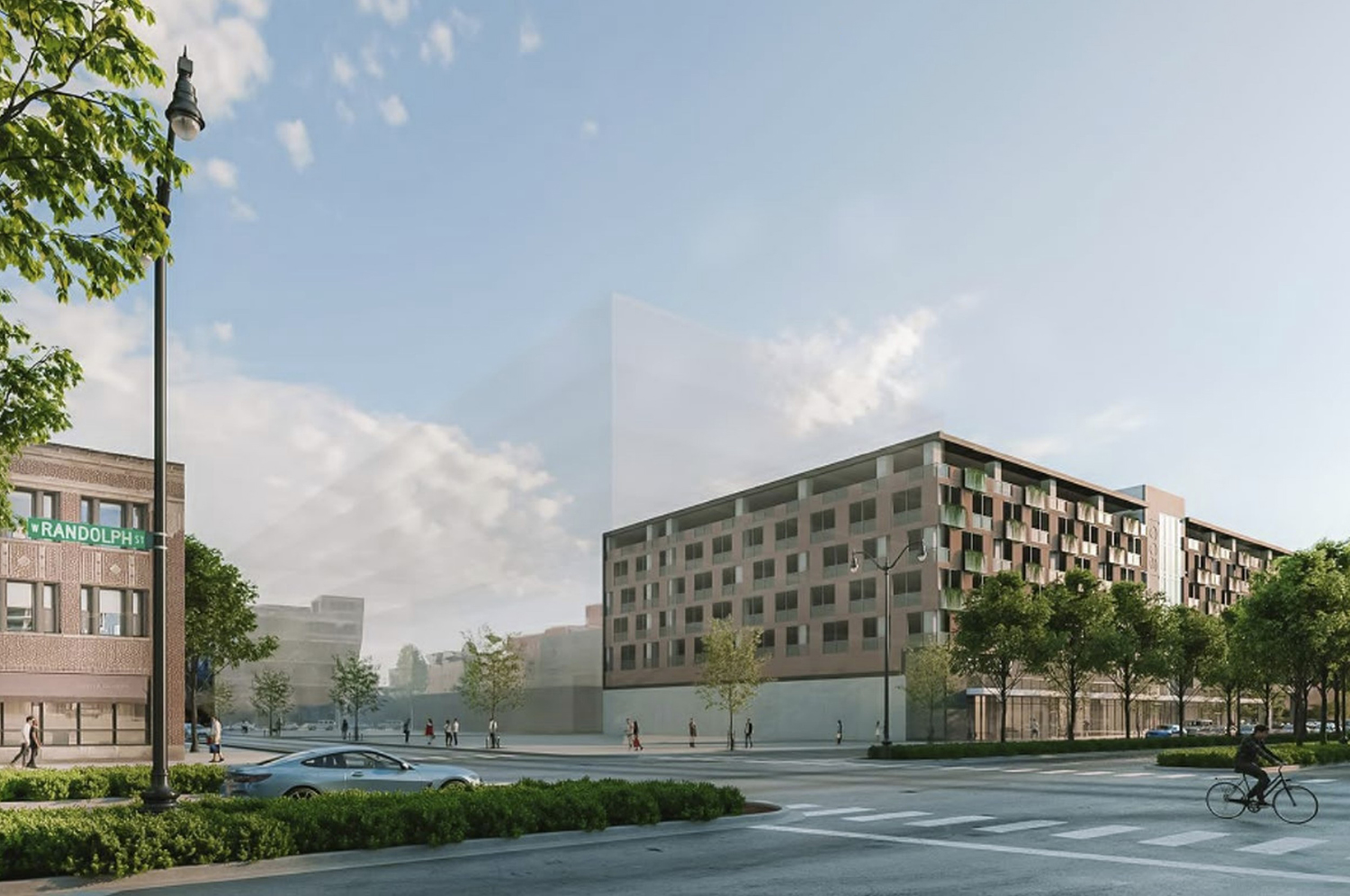
1371 W Randolph Street. Rendering by OKW Architects
At a reported cost of $25 million, work has been carried out by W.E. O’Neil Construction as general contractor. A future building has been planned adjacently east, which will be occupied by an open lawn in the interim. In the meantime, 1371 W Randolph should complete by this coming summer.
Subscribe to YIMBY’s daily e-mail
Follow YIMBYgram for real-time photo updates
Like YIMBY on Facebook
Follow YIMBY’s Twitter for the latest in YIMBYnews

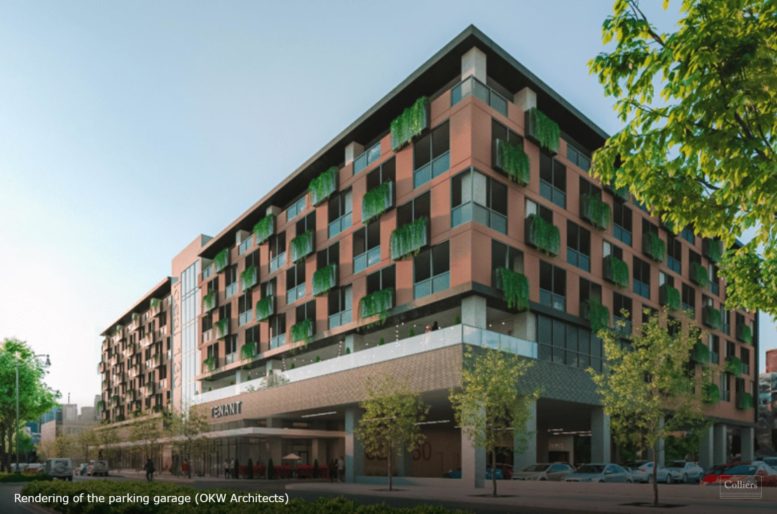
Dollars to donuts those planters never see the lush green abundant plantings as shown in renderings.
second this.
Third
A neighborhood crime
The new most hated building in Chicago.
The most hated building in Chicago is the one that’s being proposed. There’s always a collection of kooks crying about some displaced squirrels, or other nonsense.