Structural work has now passed the first floor for “The Seng,” part of the second phase of Structured Development‘s masterplan known as the Shops at Big Deahl. Located at 869 W Blackhawk Street in the Clybourn Avenue corridor, this new mid rise will yield 34 affordable units, whose future residents will be chosen by the Chicago Community Land Trust alongside the Chicago Department of Housing.
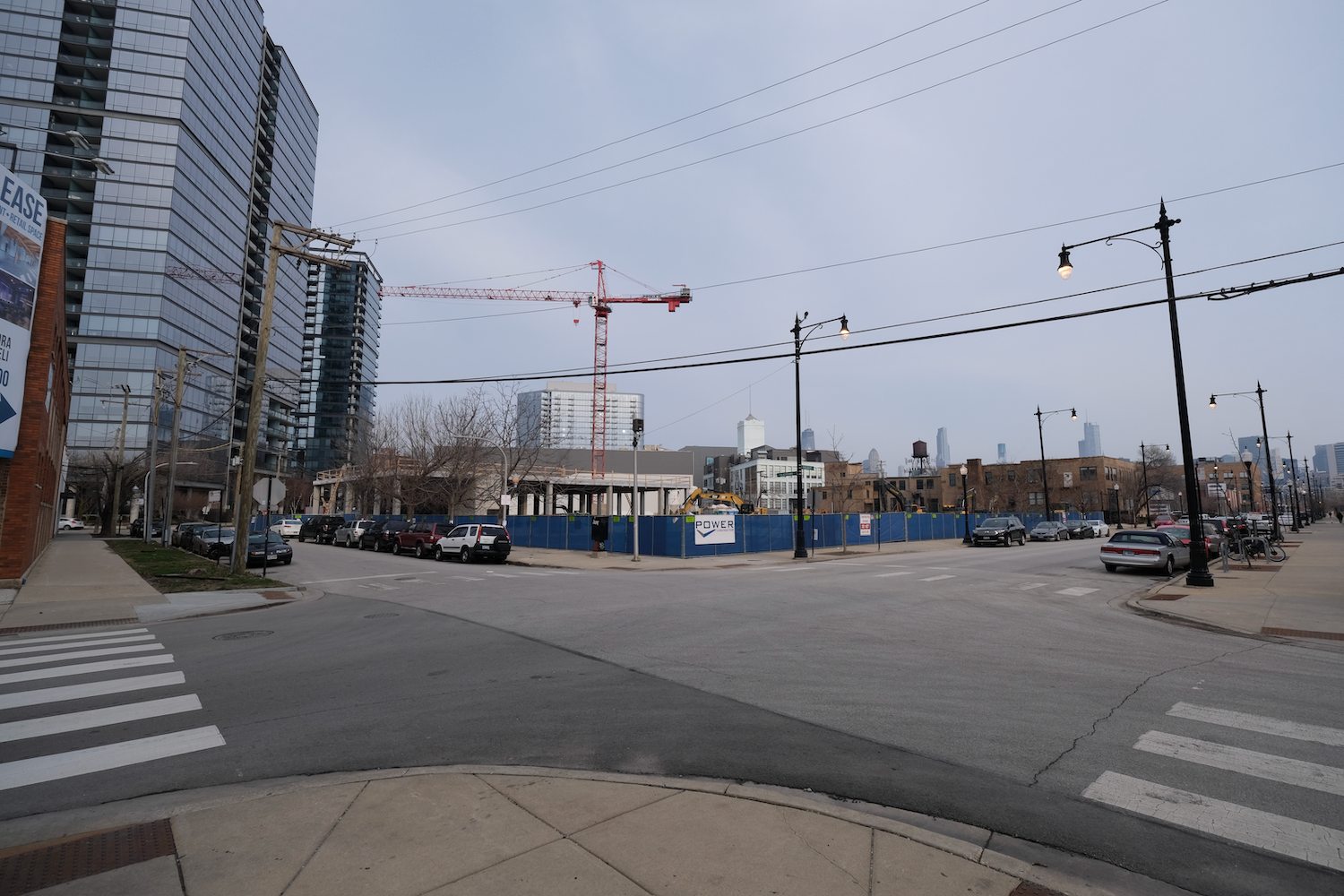
The Seng. Photo by Jack Crawford
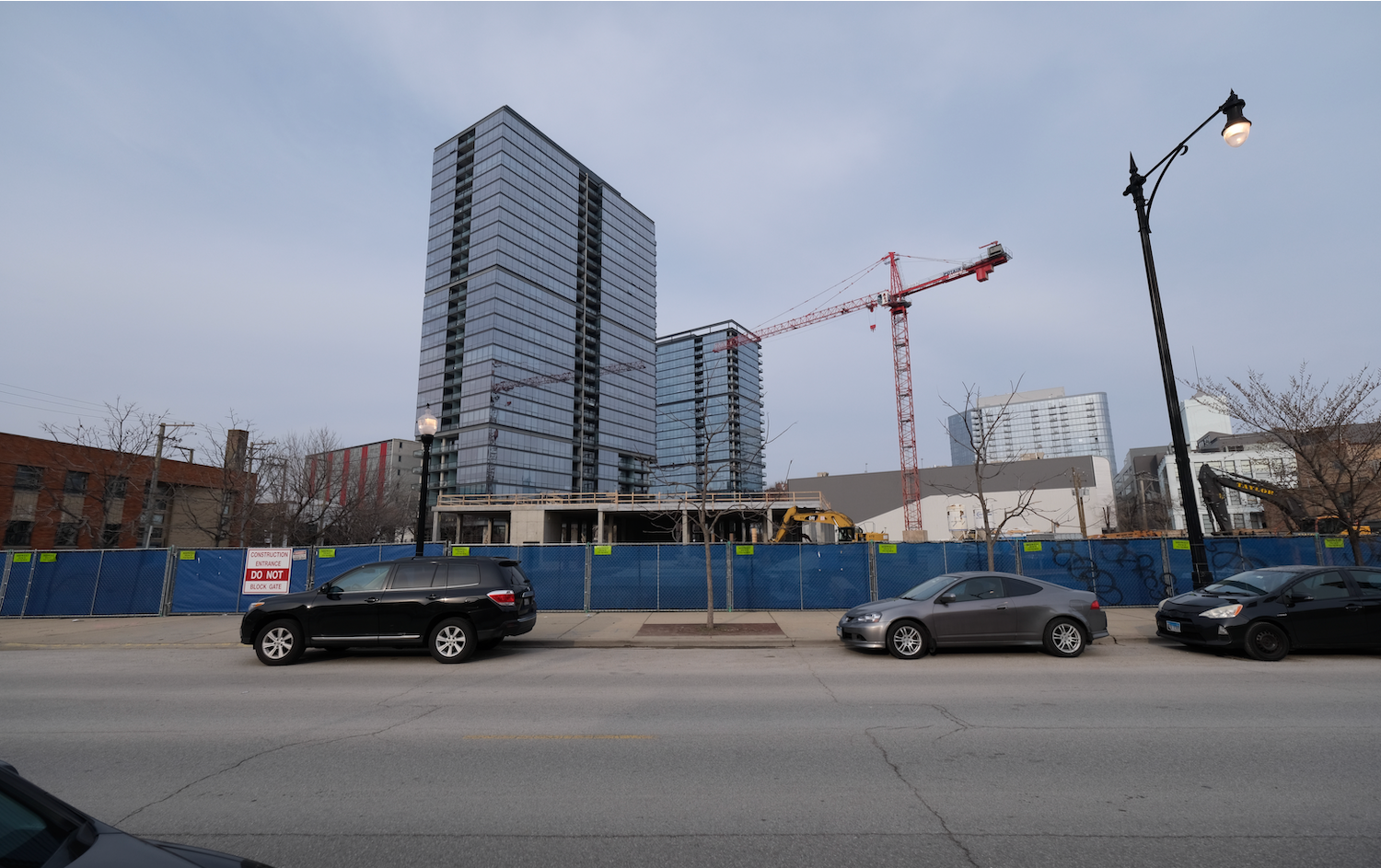
The Seng. Photo by Jack Crawford
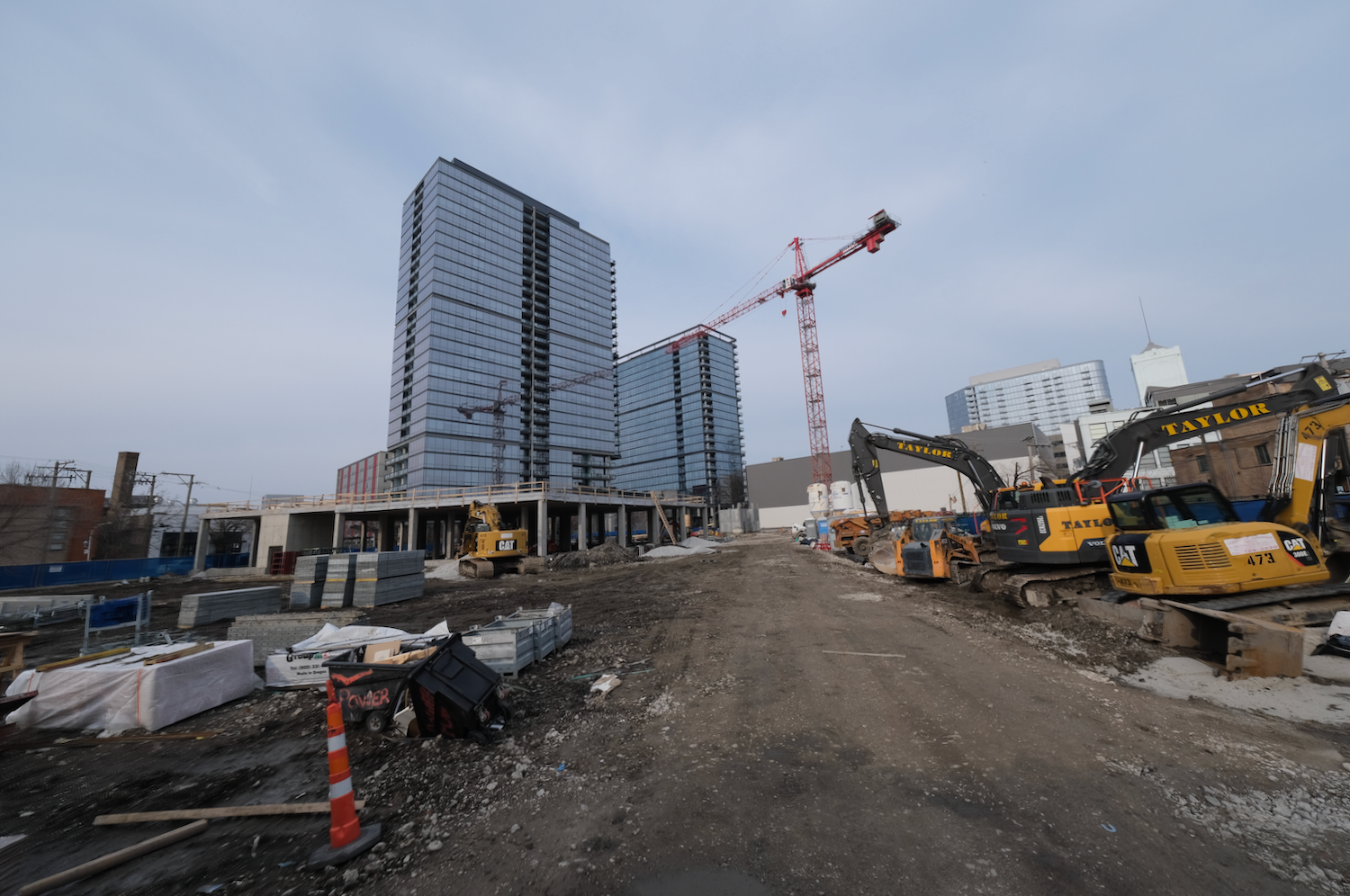
The Seng. Photo by Jack Crawford
The 34 units will fulfill a portion of the affordability requirement for the Shops at Big Deahl development. As noted by a recent Urbanize article, Structured Development will fulfill the remaining requirement through their support of East Garfield Park’s Harrison Row Townhomes, spearheaded by Fains Development.
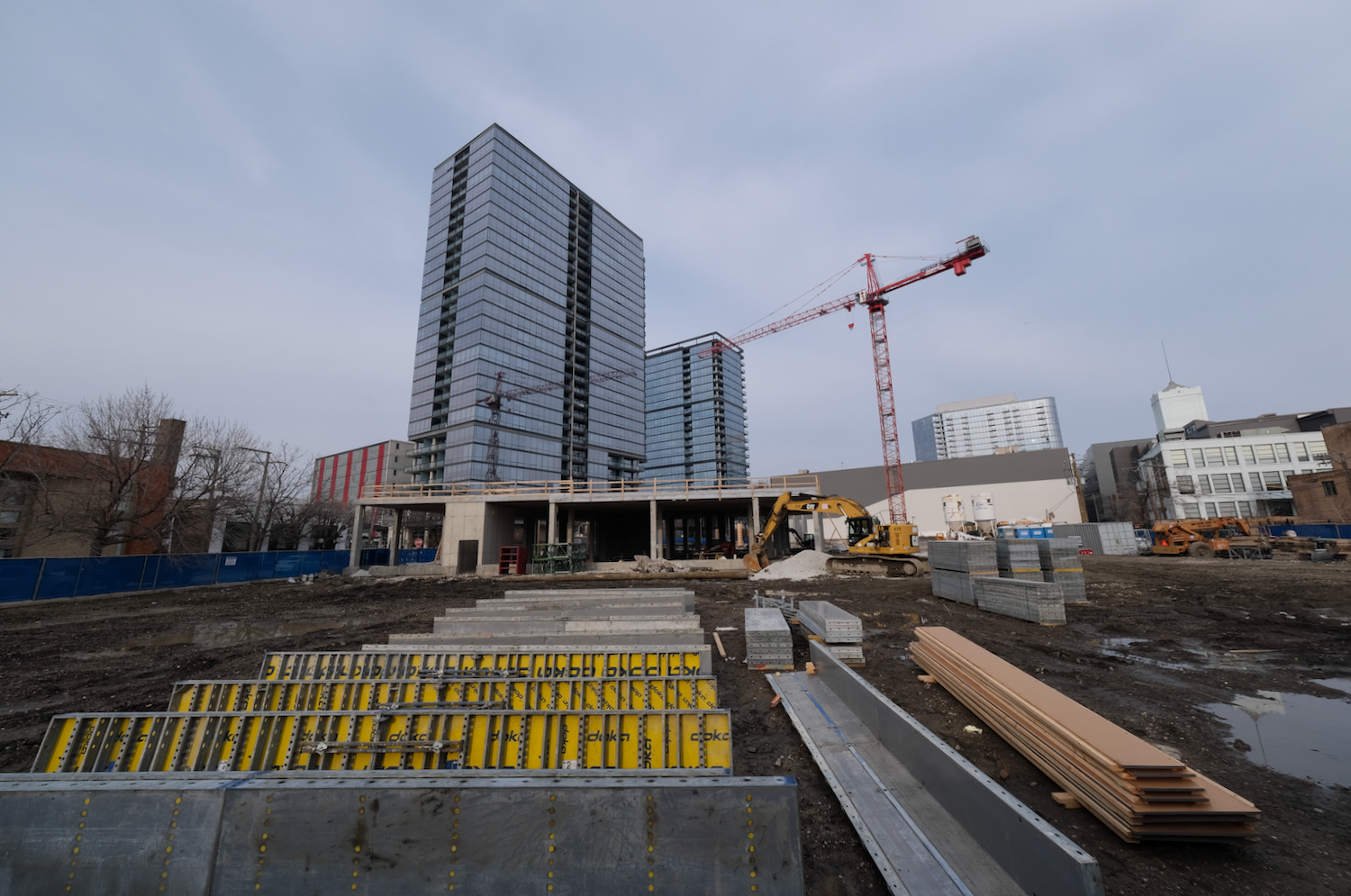
The Seng. Photo by Jack Crawford
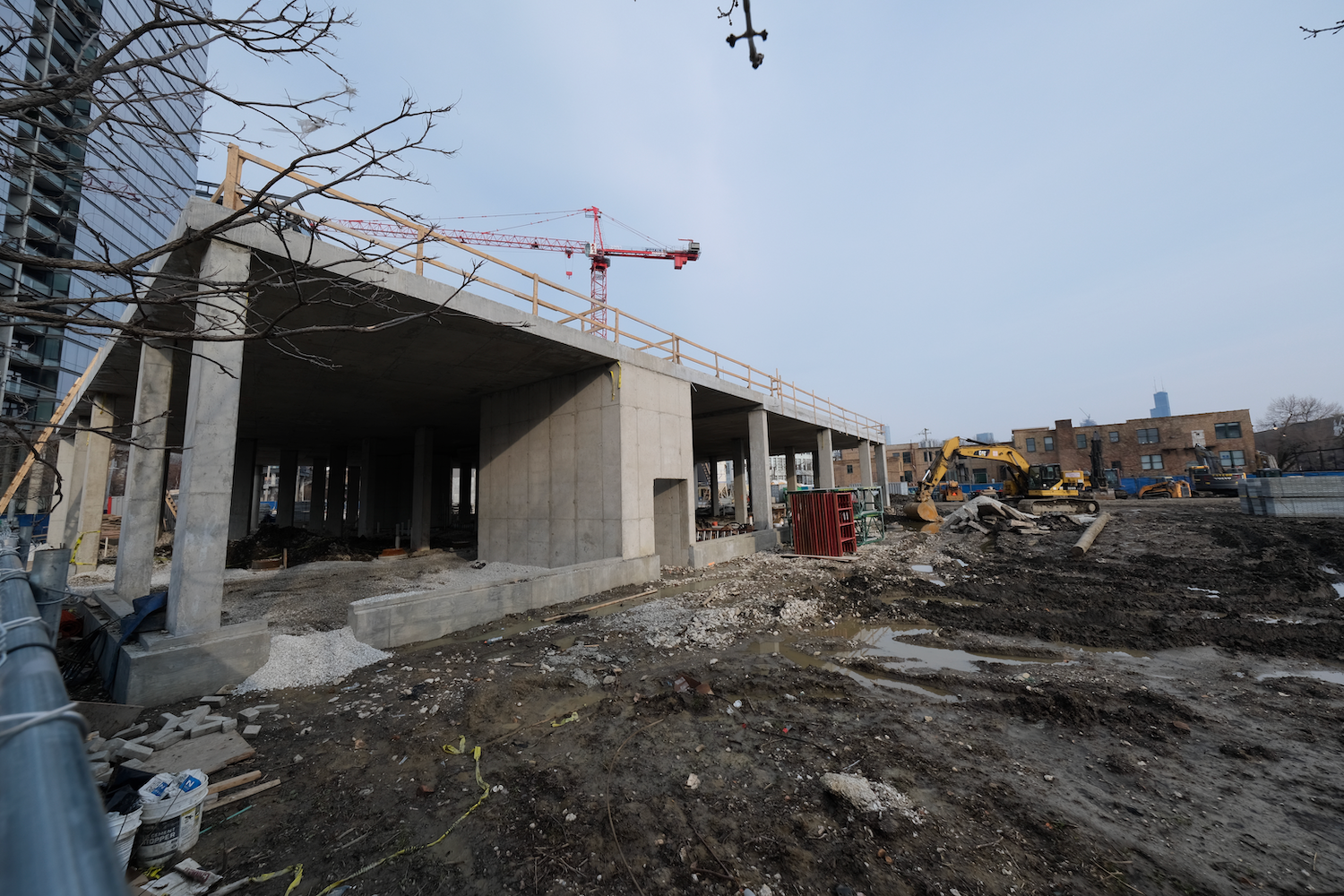
The Seng. Photo by Jack Crawford
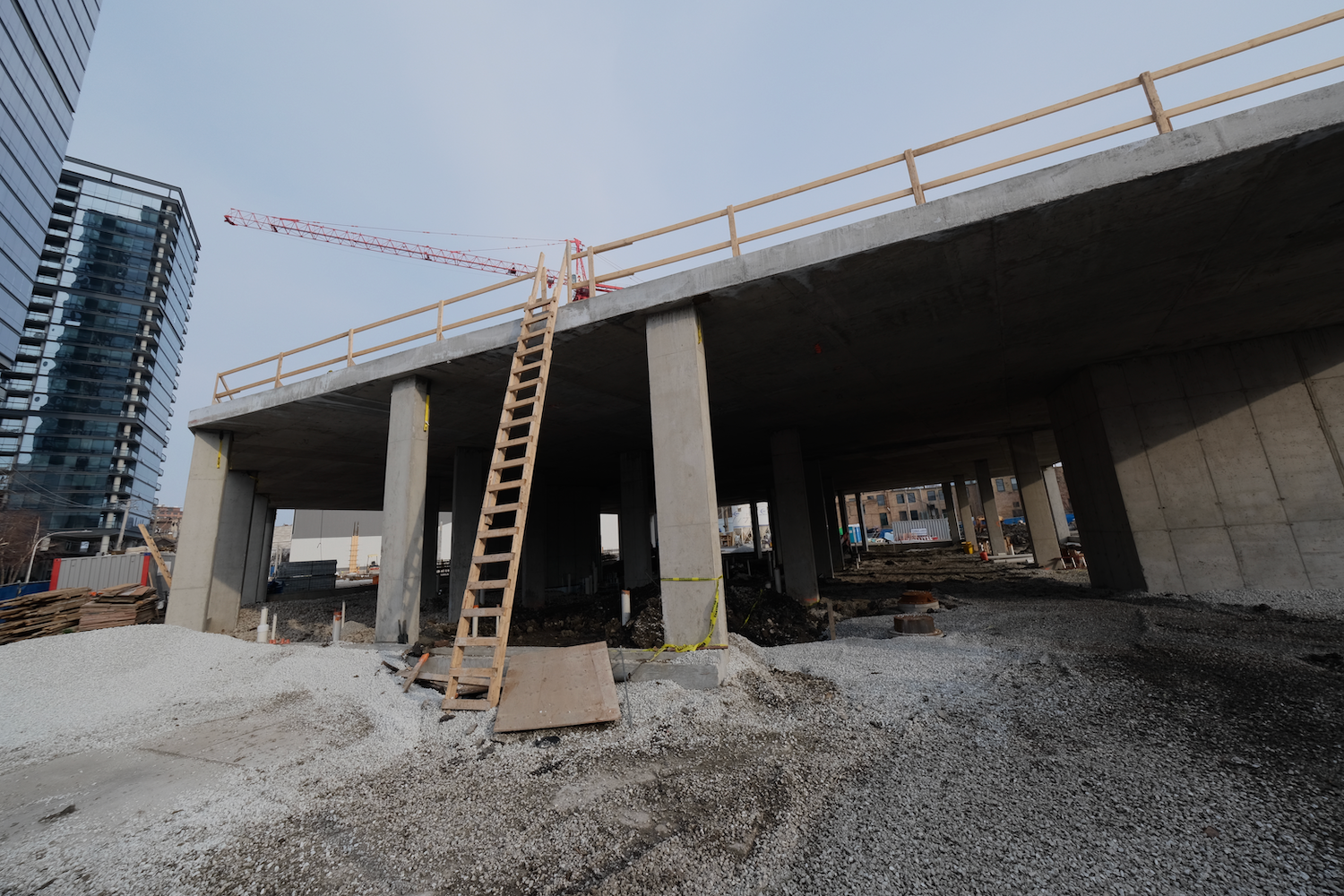
The Seng. Photo by Jack Crawford
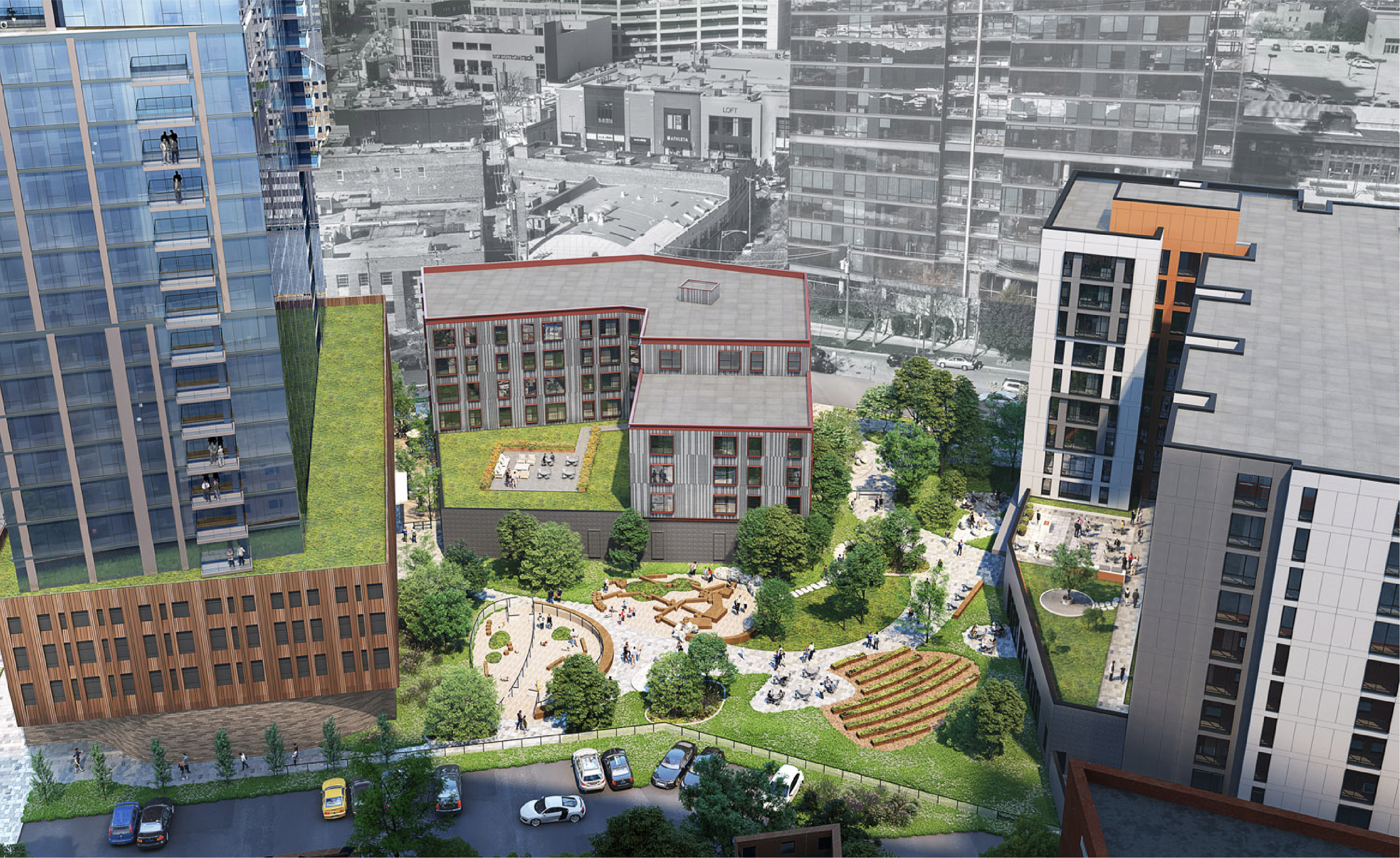
Rendering of final phases of The Shops at Big Deahl, Common Lincoln Park on the right, The Seng center. Rendering by GREC Architects
The 64-foot-tall edifice will come with an amenity fitness room, a bike room, and a second-floor common terrace space. Units themselves will span between two-, three-, and four-bedroom residences, with attached balconies in select layouts. GREC Architects is behind the design, whose first floor will be clad in a modular brick, while the upper four floors will be enclosed within a metal panel facade. To complement the grayscale design will be a red metal trimming throughout.
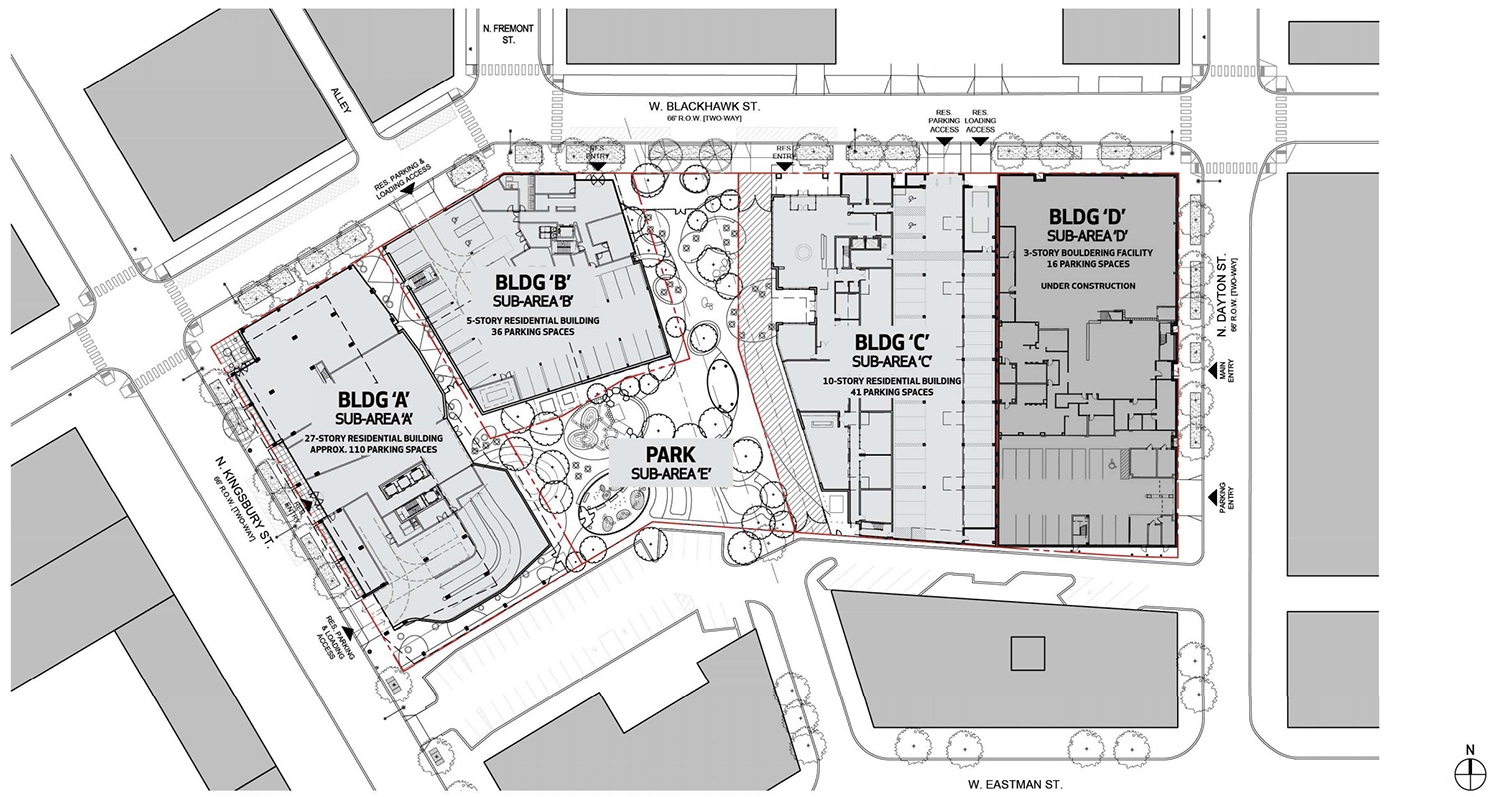
Site Plan for The Shops at Big Deahl by GREC Architects
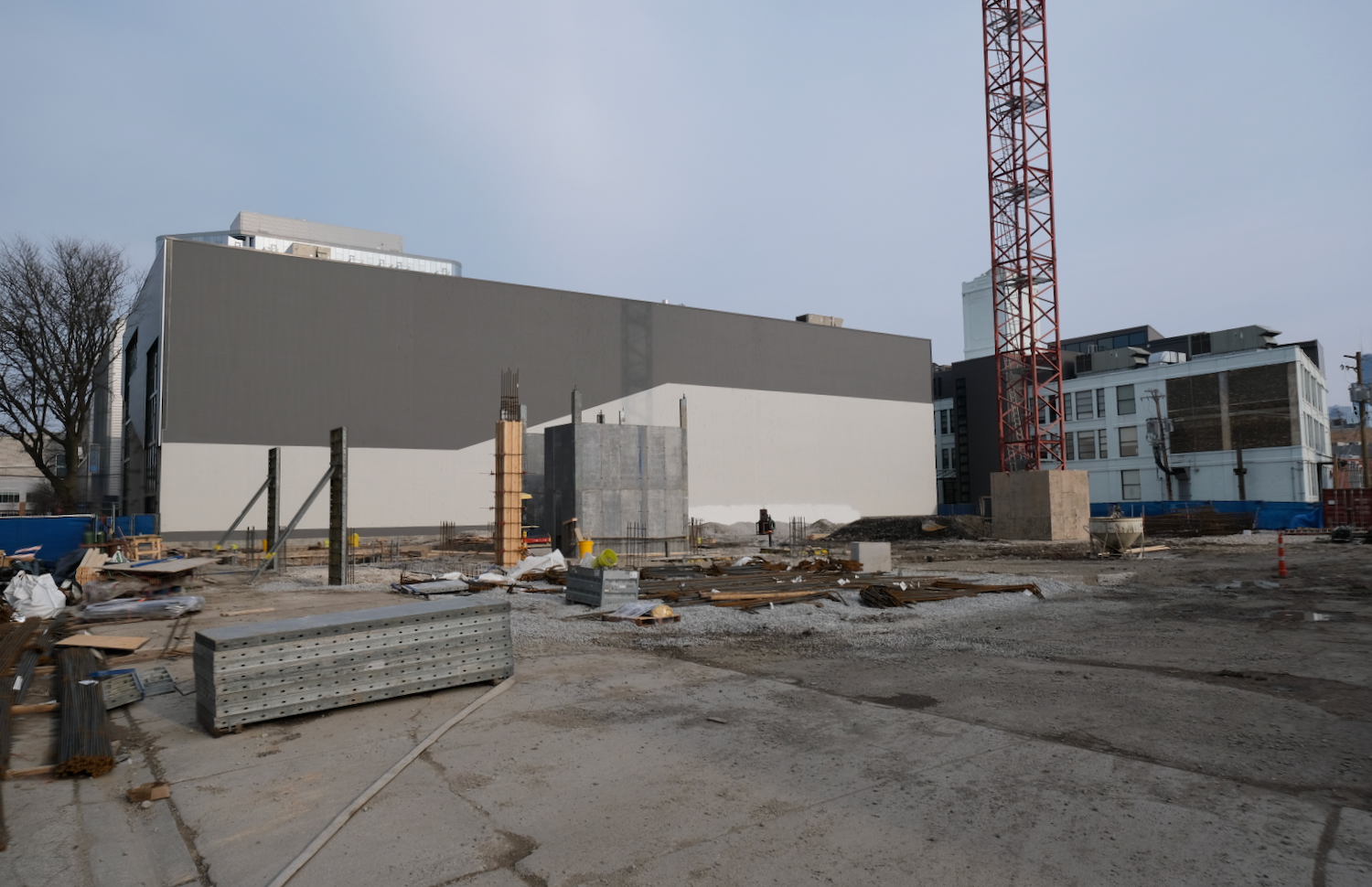
Common Lincoln Park, also part of phase two. Photo by Jack Crawford
The Seng is the third of four buildings planned for the Shops at Big Deahl masterplan. The first stage of the plan comprises of the now-complete Movement Lincoln Park, a three-story climbing gym at the east end of the parcel. The second building, known as Common Lincoln Park, is a 10-story co-living high rise that broke ground this past December. The final component still in the pre-construction phase is a 300-foot apartment tower. Combined, the three residential buildings will produce a total of 487 units. At the southern end of the property will be a small urban park with various flora, terraces, and seating alcoves.
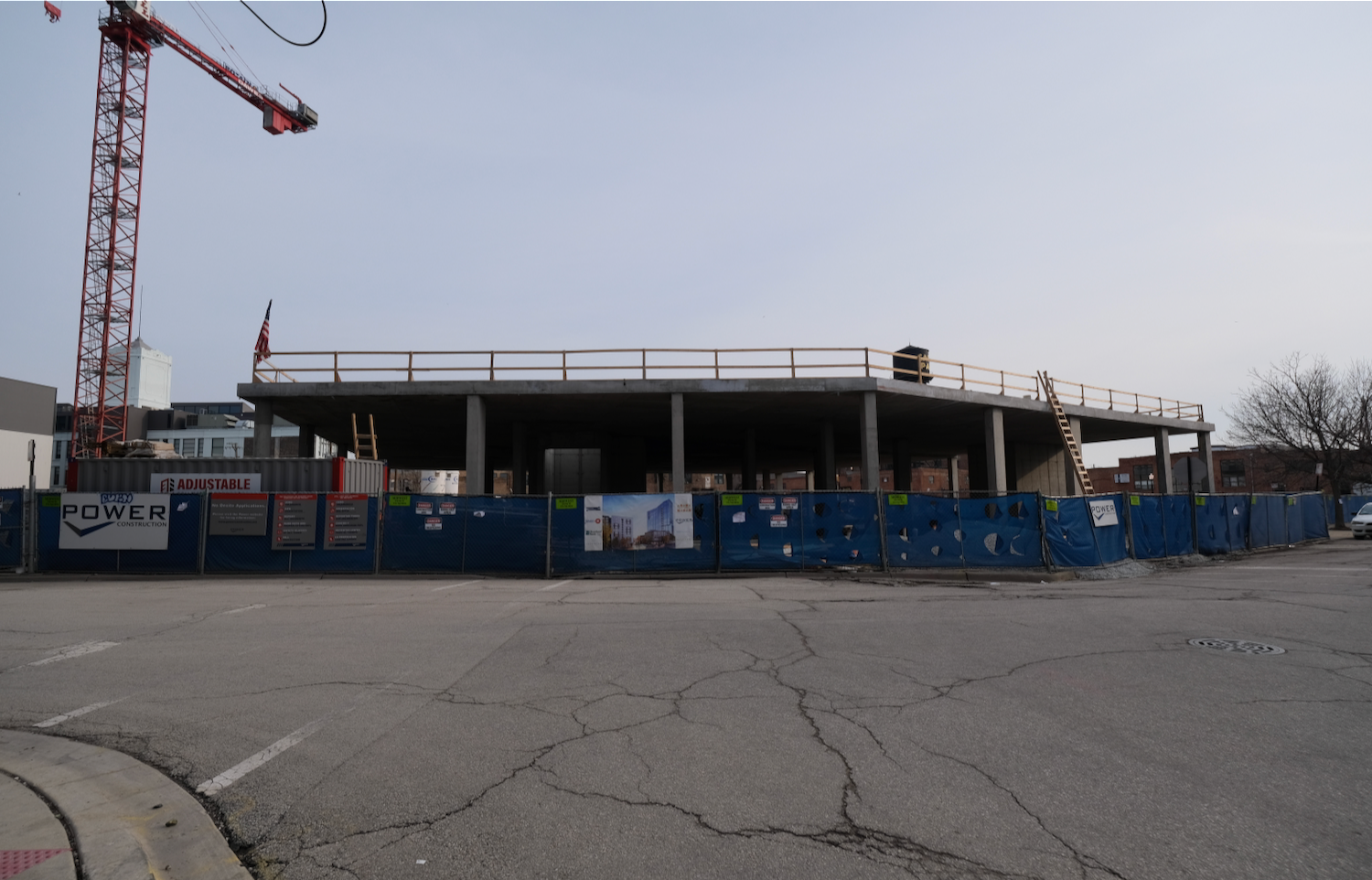
The Seng. Photo by Jack Crawford
While there will be 36 parking spaces house within a first-floor garage, several other transportation options can be found nearby, including two Divvy bike stations within a five-minute walk. Also in the vicinity are several bus options, with Routes 8, 9, and 72 also within a five-minute walking radius. Closest CTA L service can be found for the Red Line at North/Clybourn station via a five-minute walk northeast.
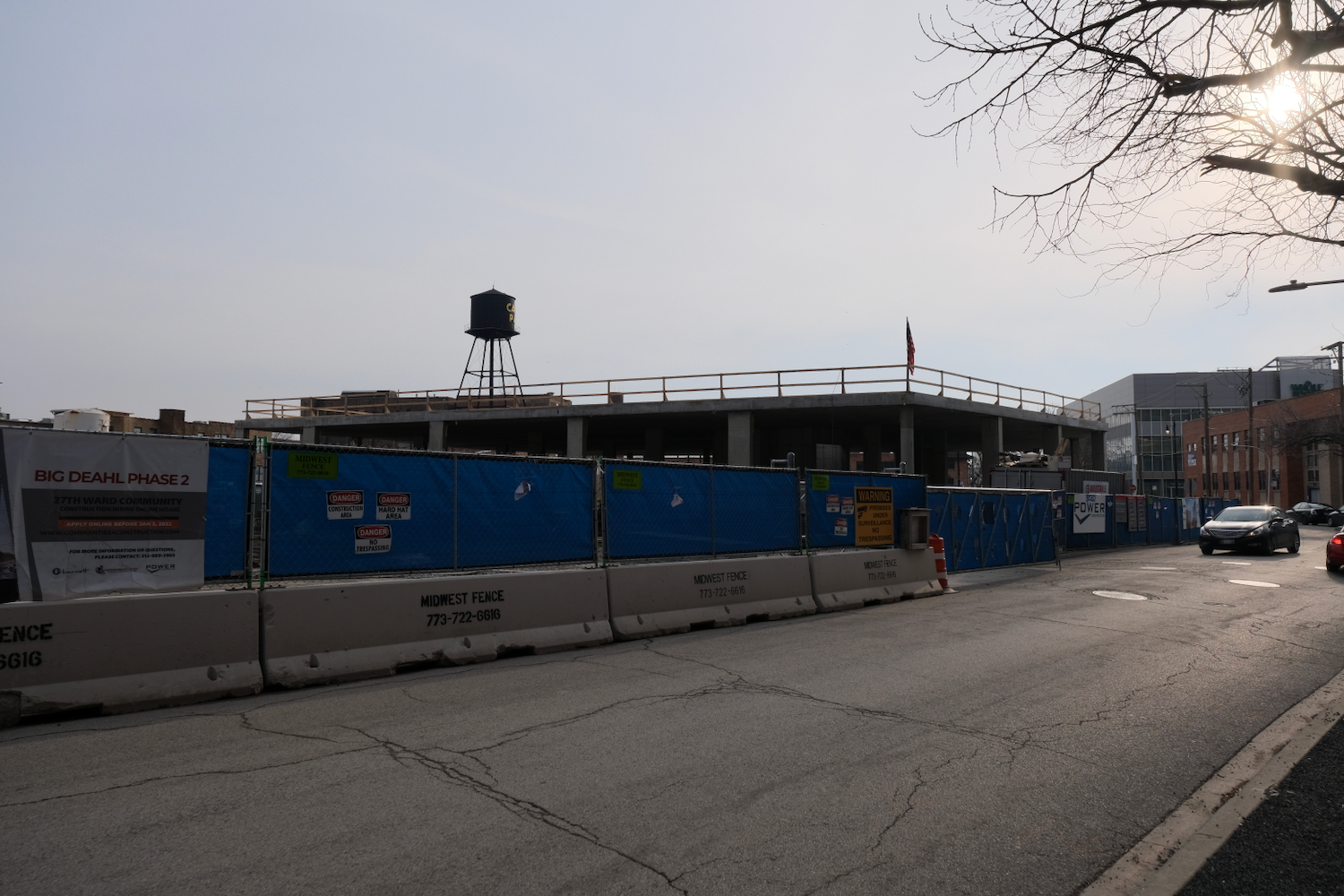
The Seng. Photo by Jack Crawford
Power Construction is the general contractor for this $11.8 million project, with a completion anticipated for December 2022.
Subscribe to YIMBY’s daily e-mail
Follow YIMBYgram for real-time photo updates
Like YIMBY on Facebook
Follow YIMBY’s Twitter for the latest in YIMBYnews

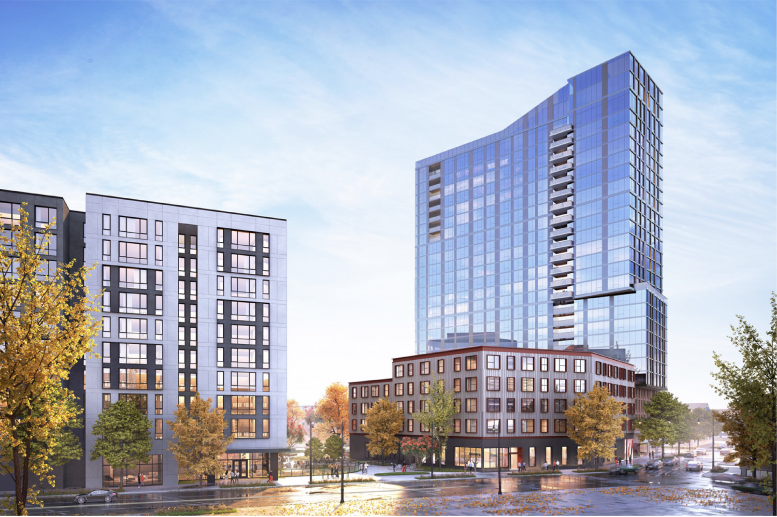
Be the first to comment on "“The Seng” Development Reaches Second Floor in Near North Side"