Initial caisson work can be seen at the site of West Loop‘s 1020 W Randolph Street, where L3 Capital has planned a five-story mixed-use development. At 22,000 square feet, this boutique retail and office edifice will accompany the recent wave of office developments popping up in the West Loop neighborhood.
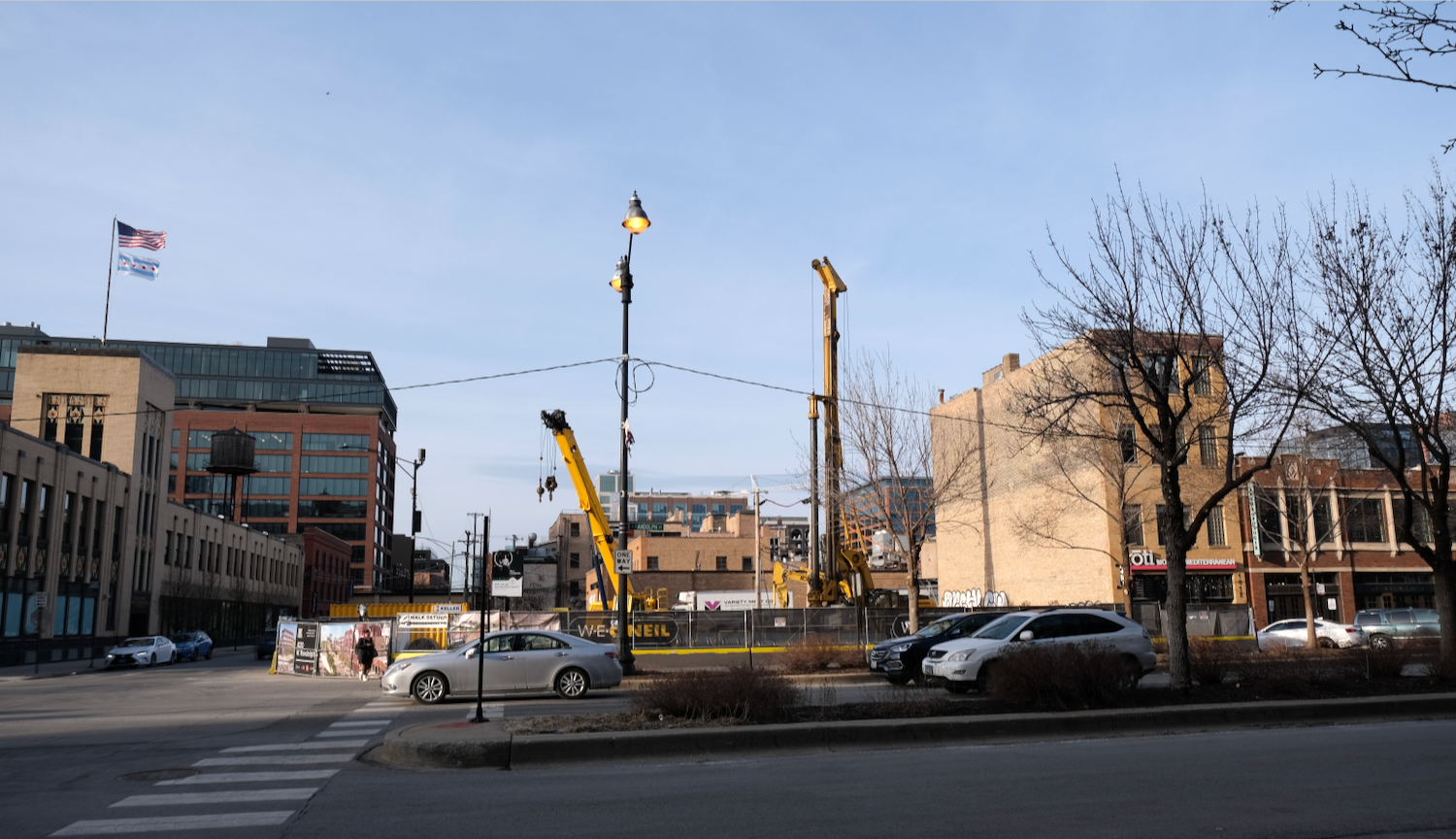
1020 W Randolph Street. Photo by Jack Crawford
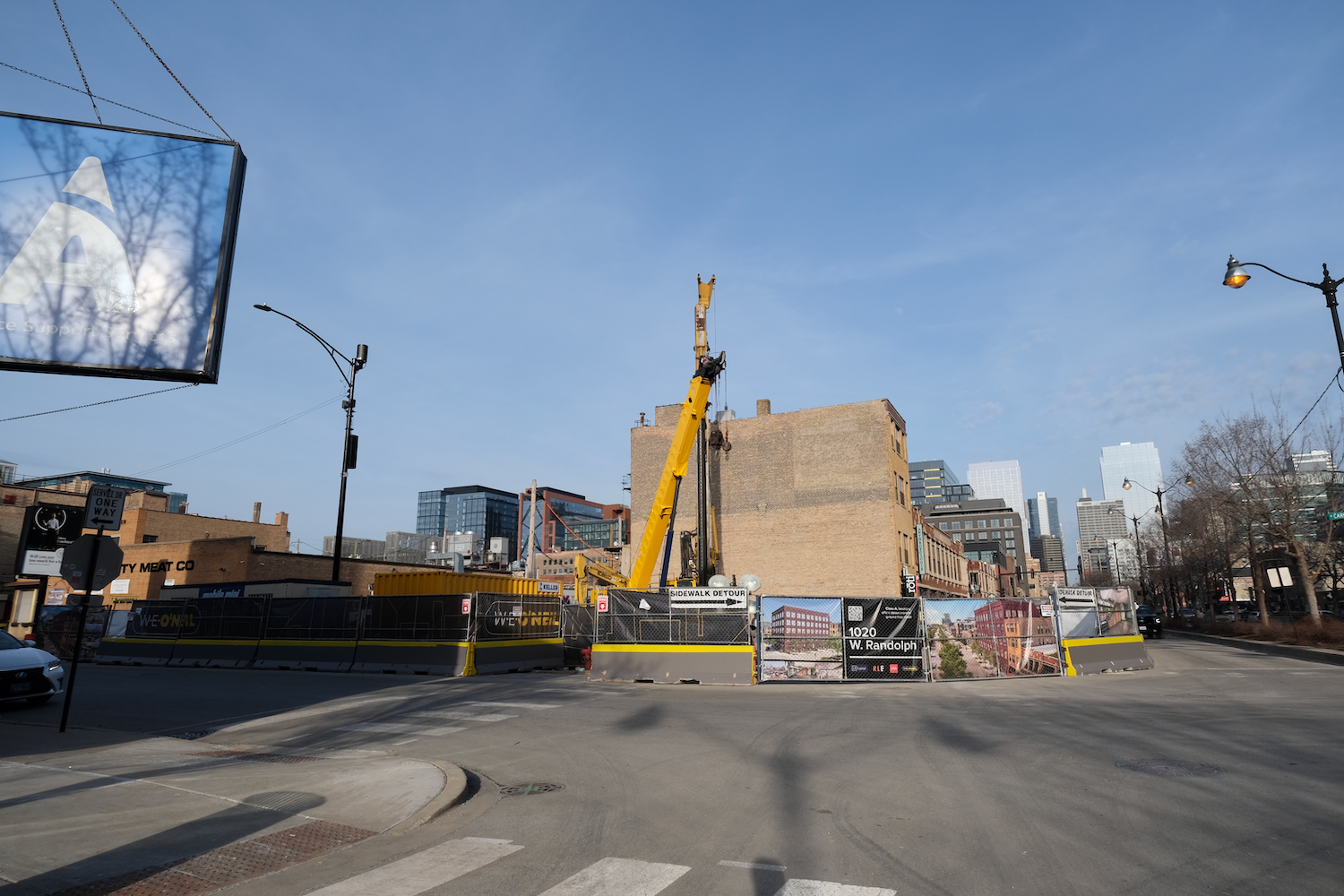
1020 W Randolph Street. Photo by Jack Crawford
Office floors will come with large industrial-styled windows, ornate common areas, a bike room with lockers and a repair station, as well as a 2,000-square-foot rooftop terrace.
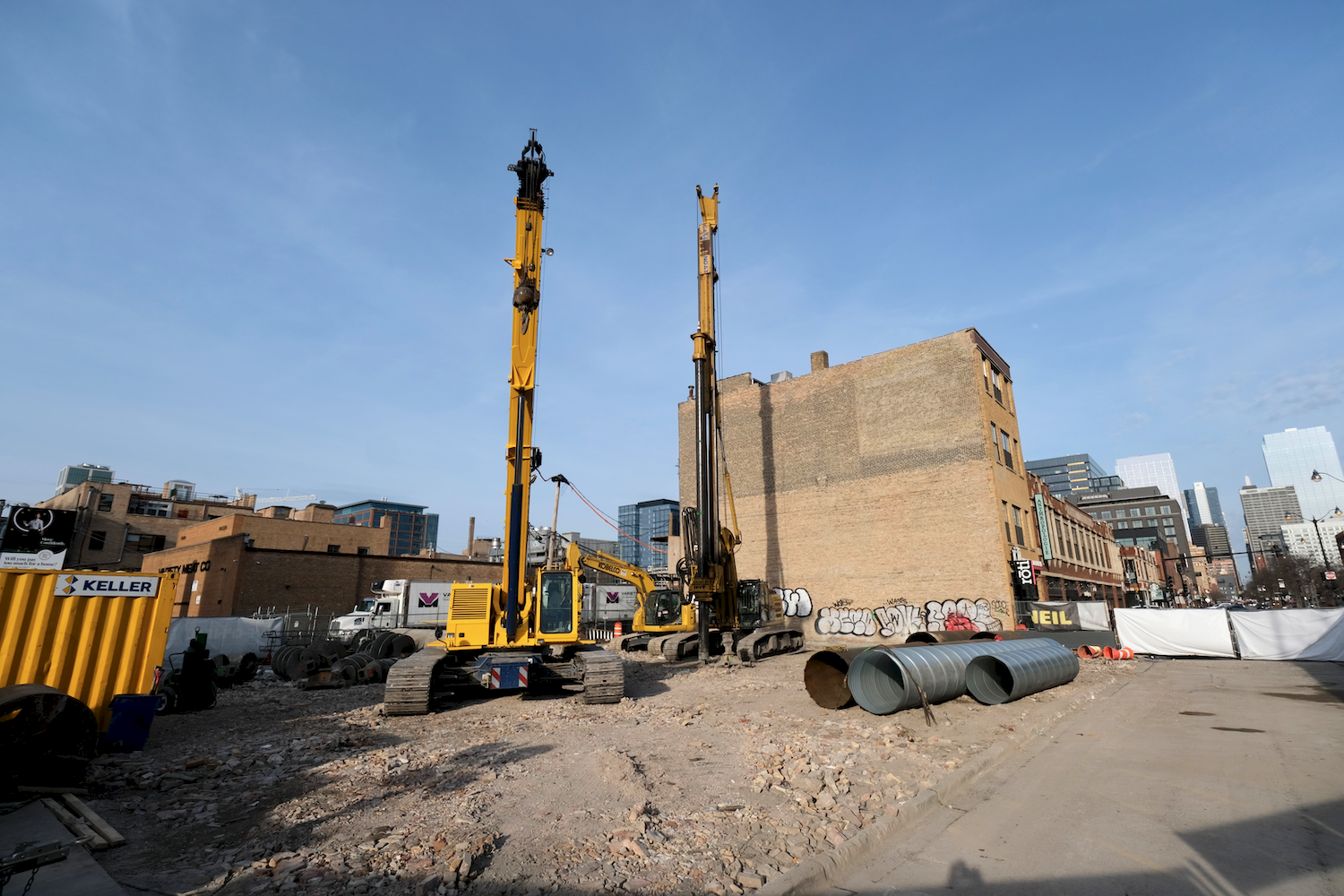
1020 W Randolph Street. Photo by Jack Crawford
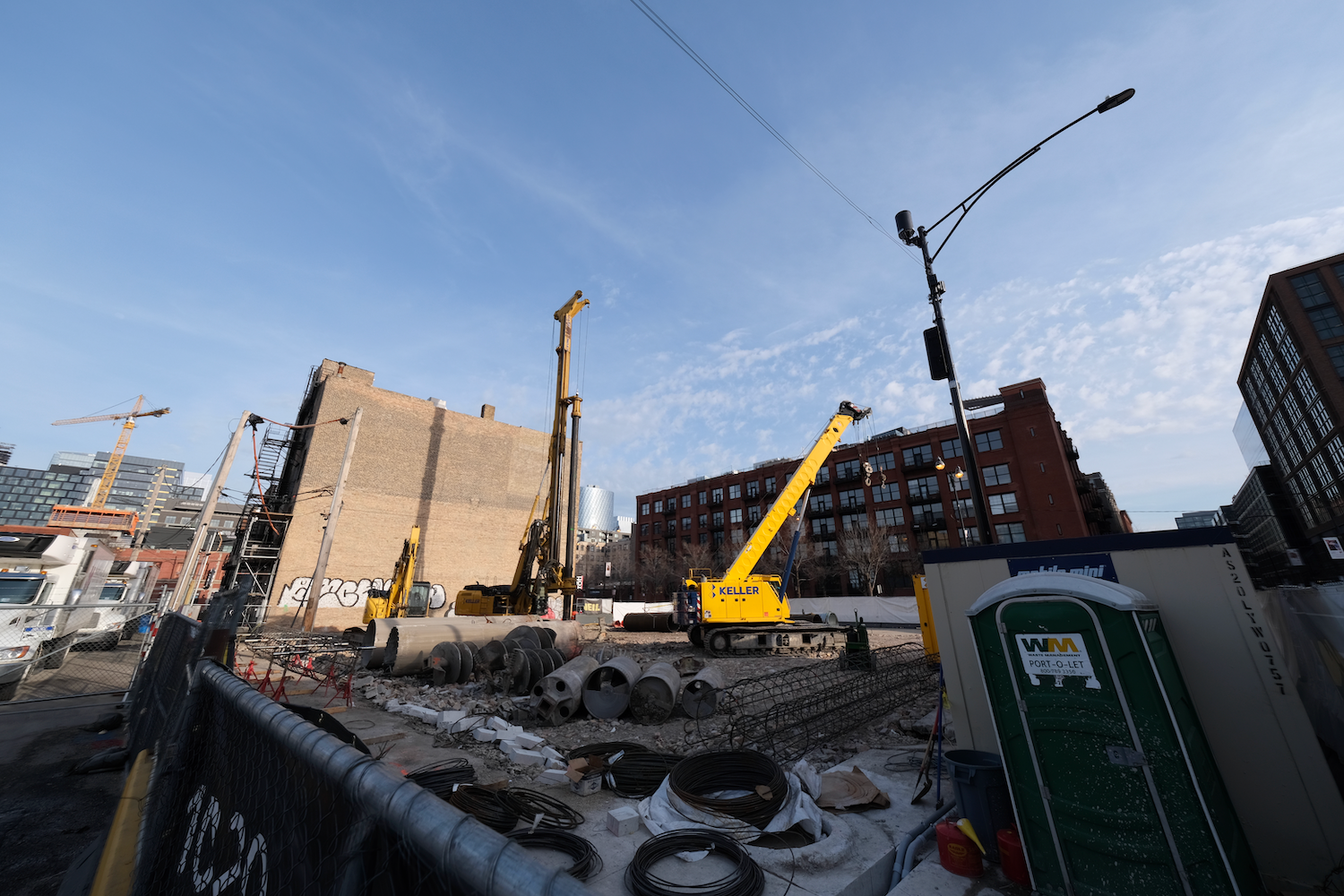
1020 W Randolph Street. Photo by Jack Crawford
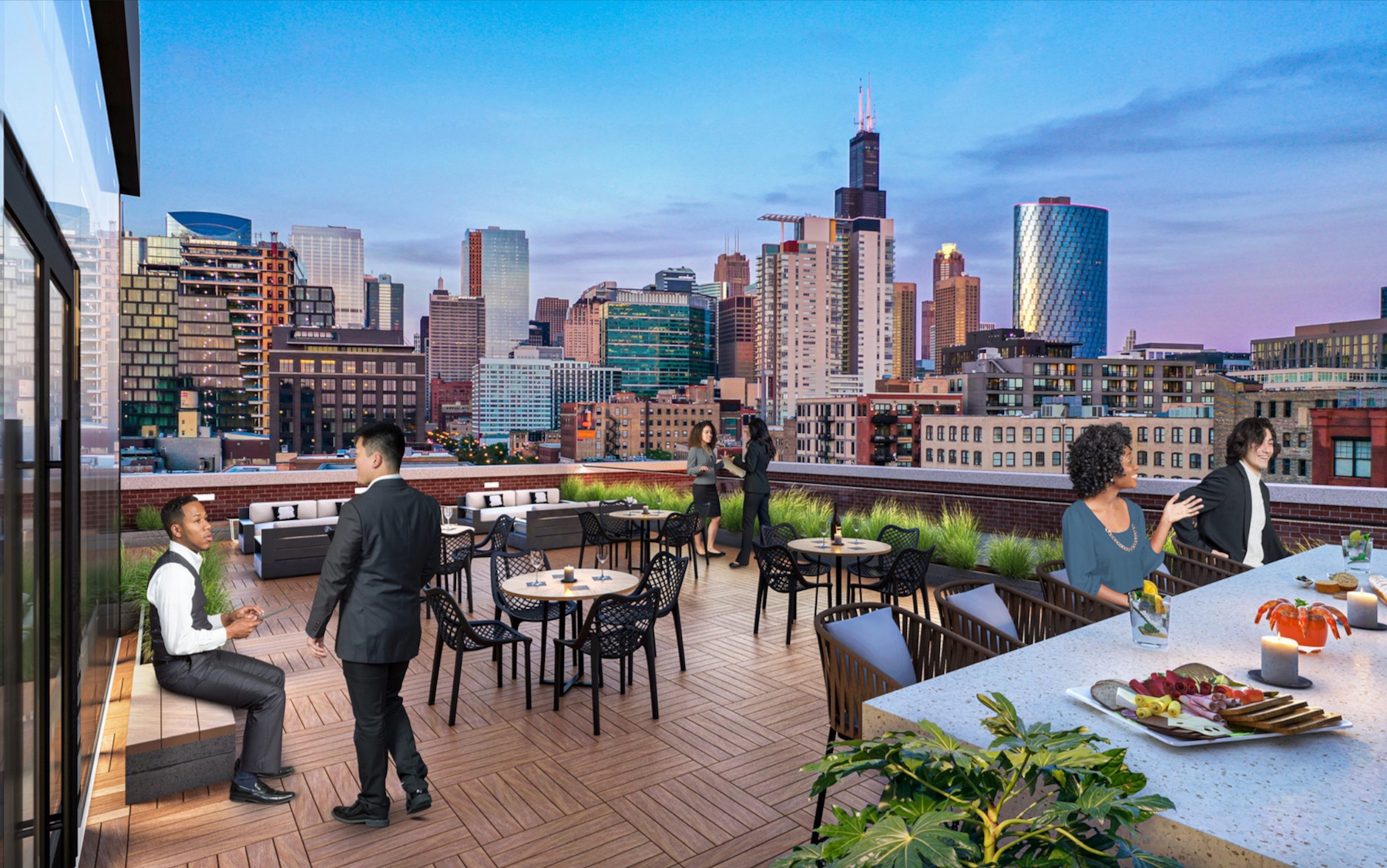
1020 W Randolph Street. Rendering via L3 Capital / HPA
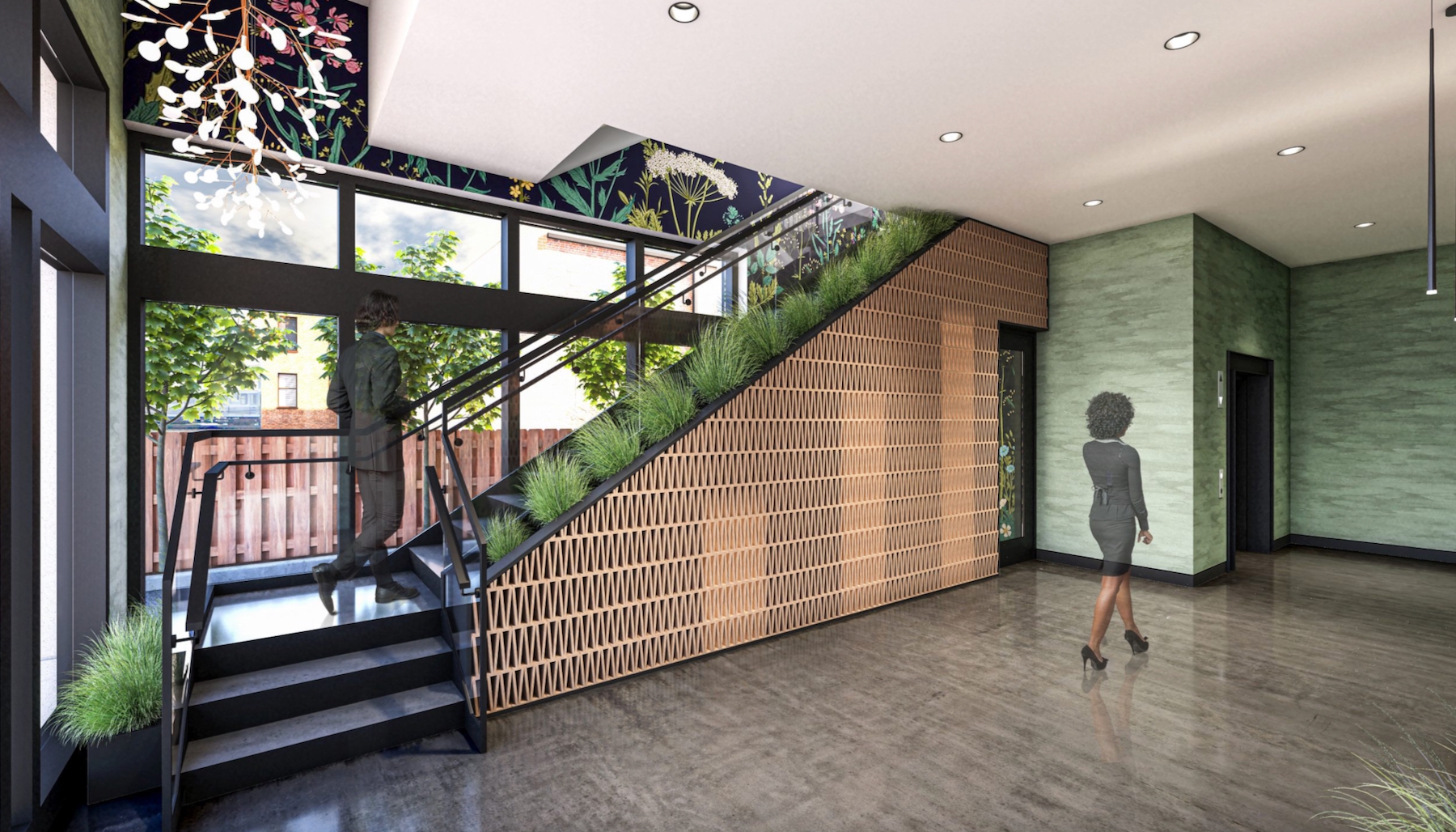
1020 W Randolph Street. Rendering via L3 Capital / HPA
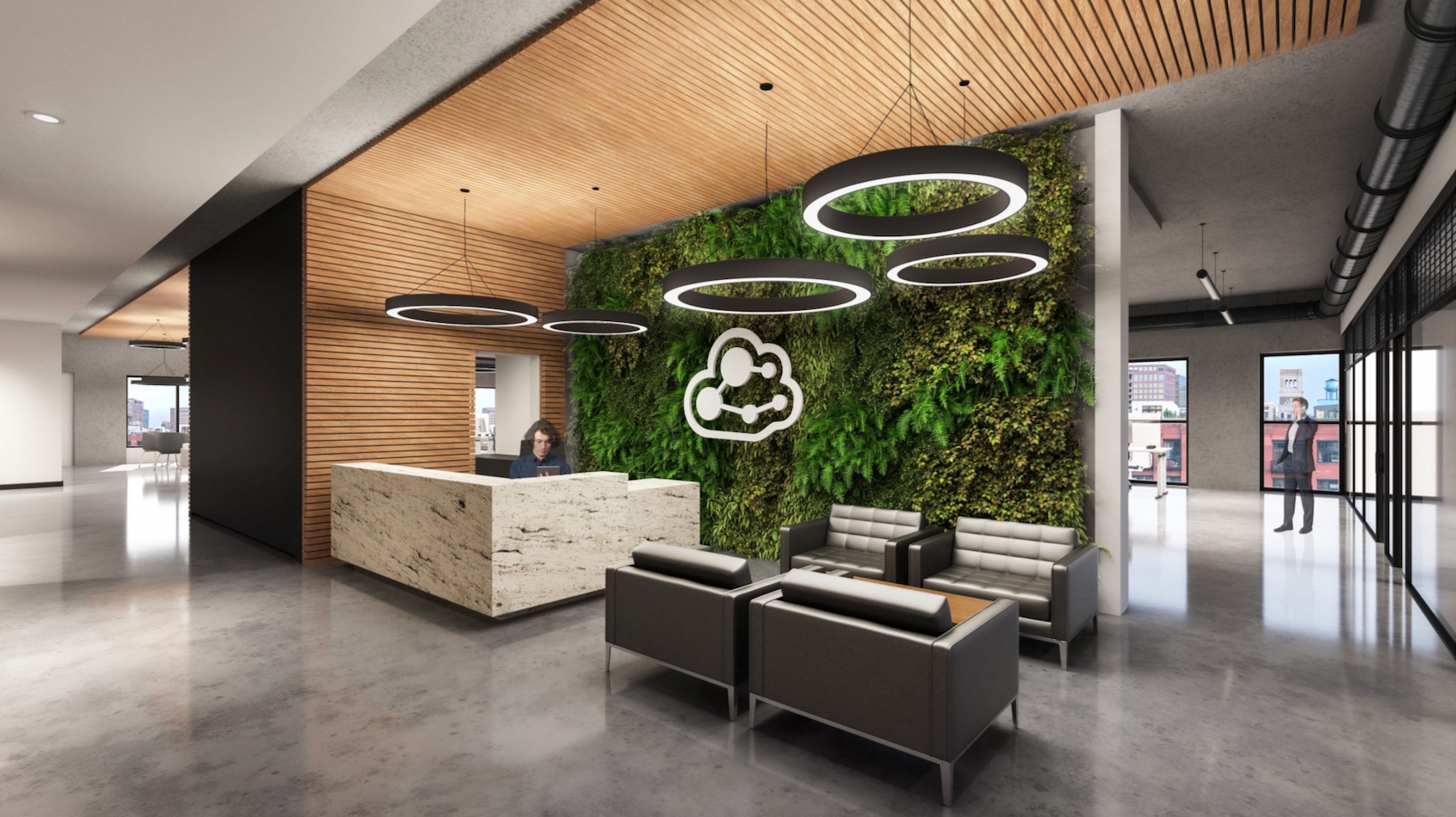
1020 W Randolph Street. Rendering via L3 Capital / HPA
The 69-foot-tall masonry structure will further establish the westward expansion along Randolph Street corridor. With its design by Hartshorne Plunkard Architecture, the facade will comprise of a dark red brick with accents and four-paned windows.
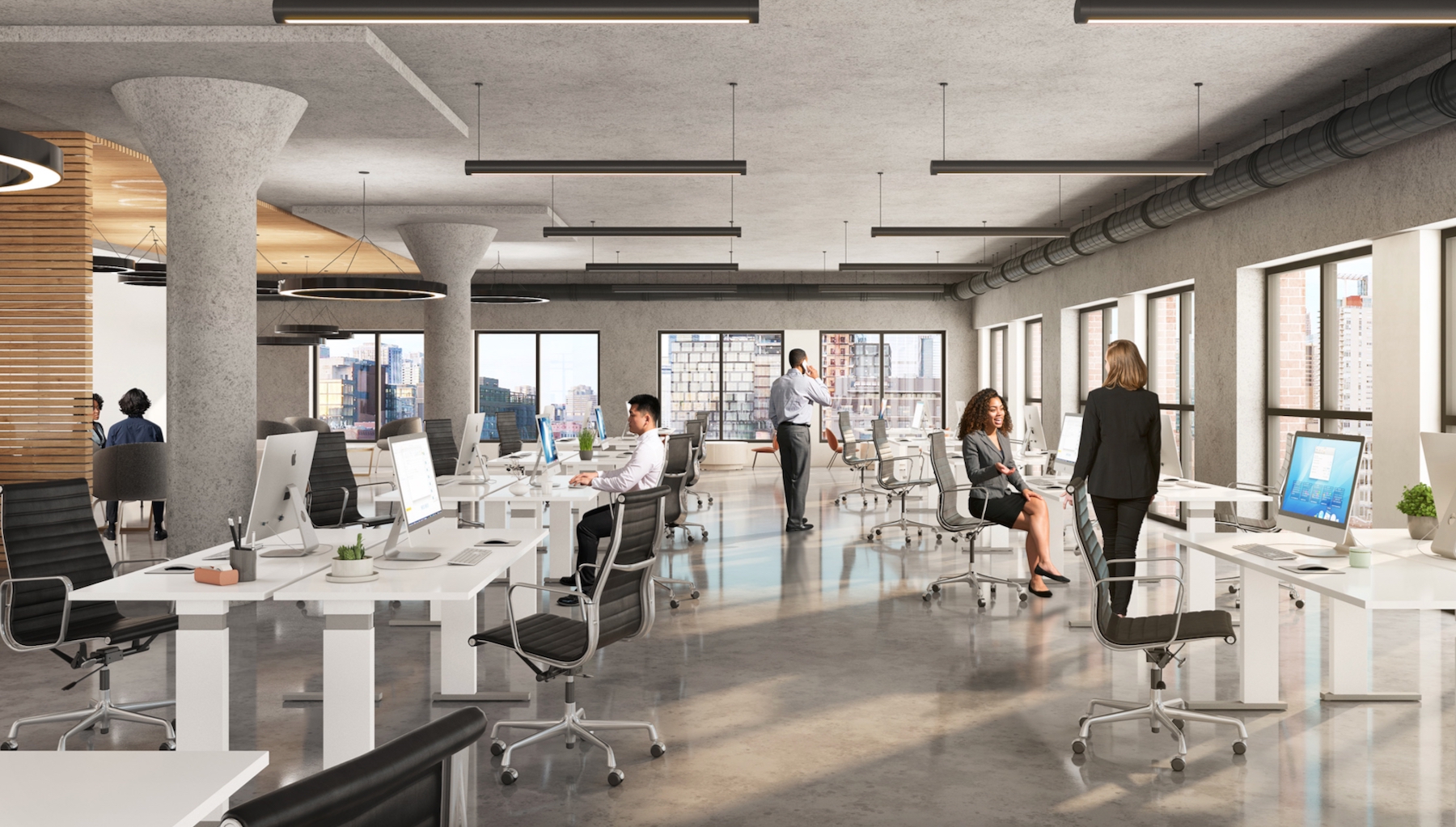
1020 W Randolph Street. Rendering via L3 Capital / HPA
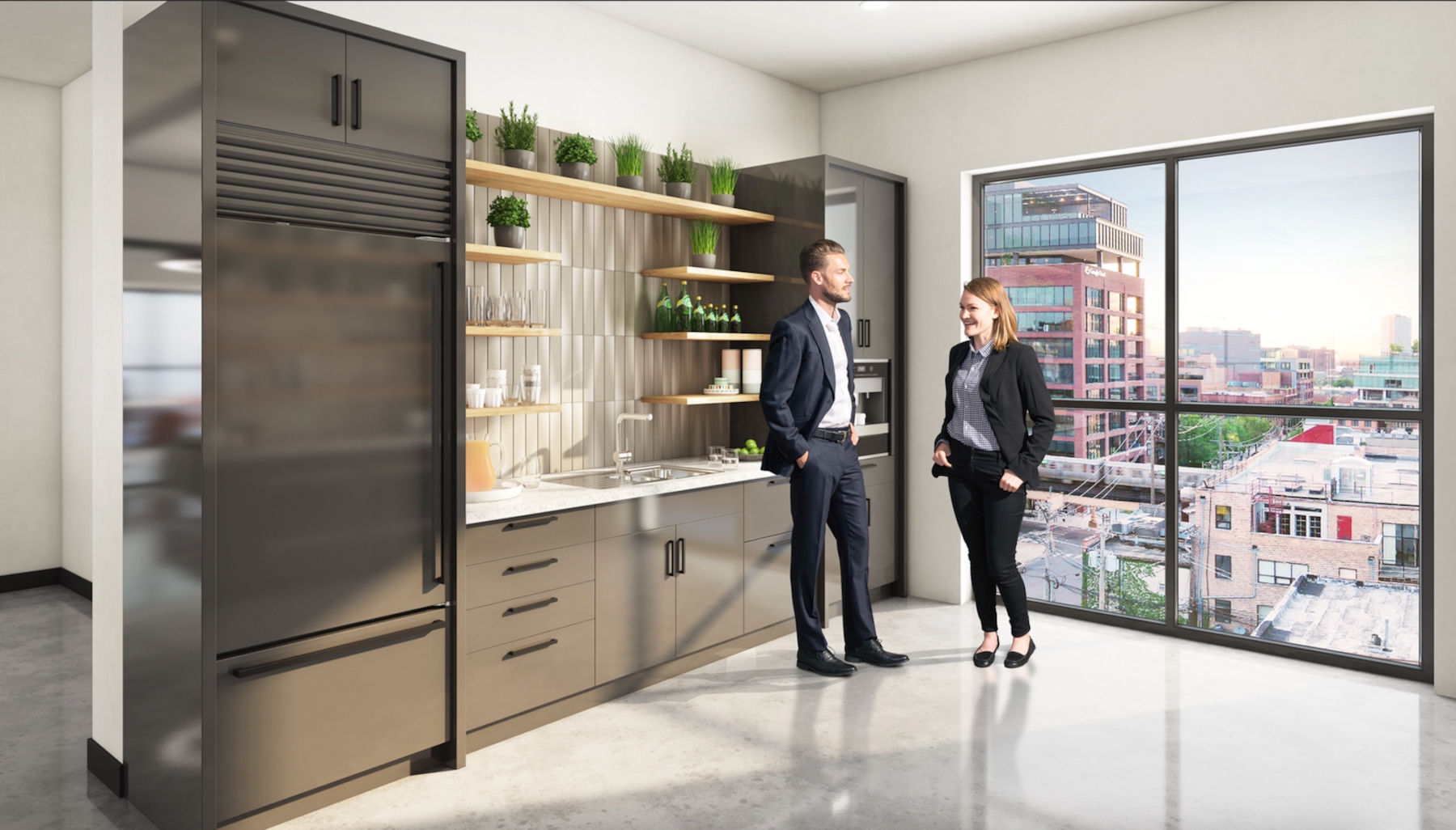
1020 W Randolph Street. Rendering via L3 Capital / HPA
Bus transit in the vicinity can be found for Route 20 via a six-minute walk southeast to Madison & Morgan, as well as stops for Route 8 via a six-minute walk east. Meanwhile for the CTA L, the Green and Pink Lines can be found via a two-minute walk northeast to Morgan station.
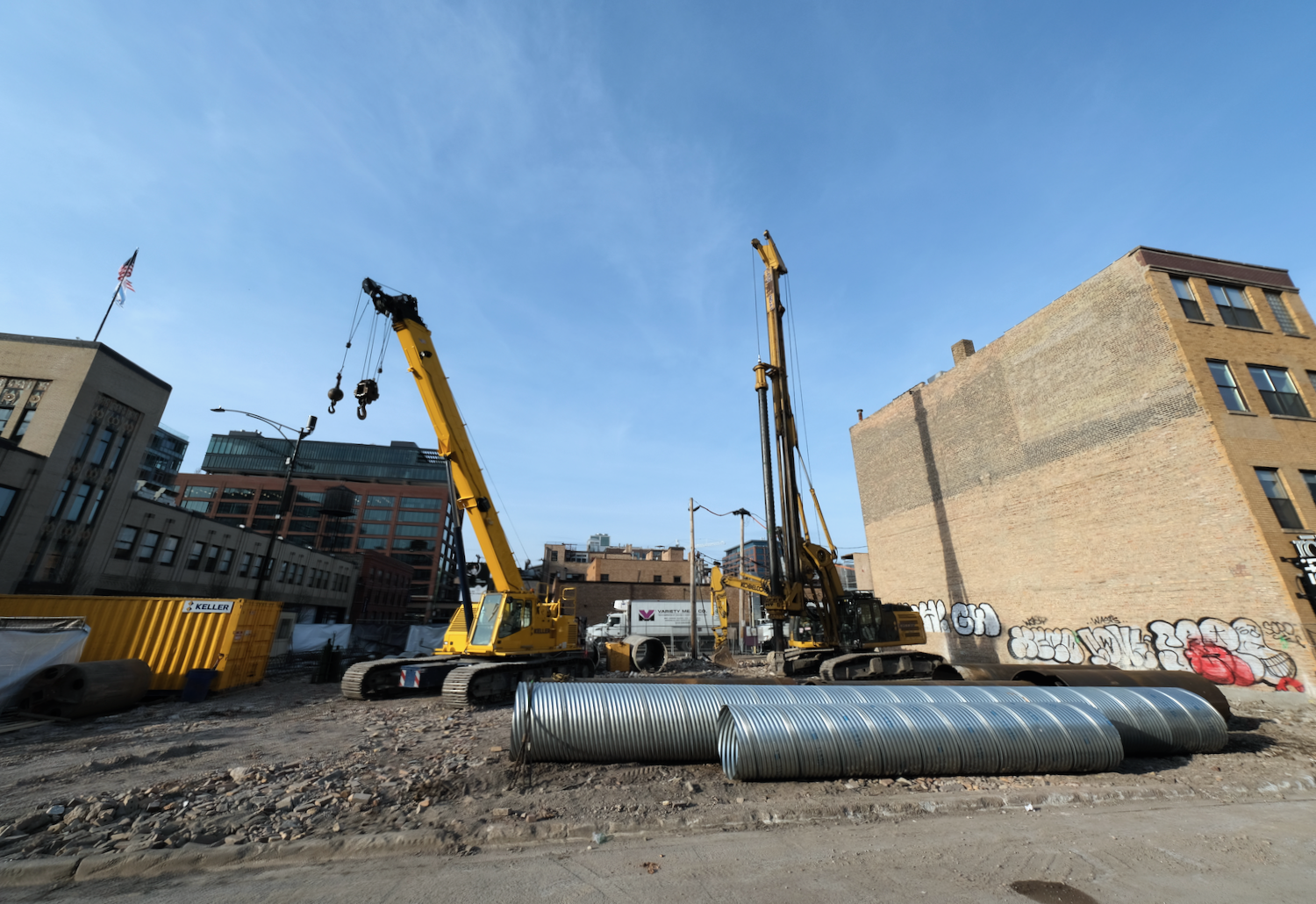
1020 W Randolph Street. Photo by Jack Crawford
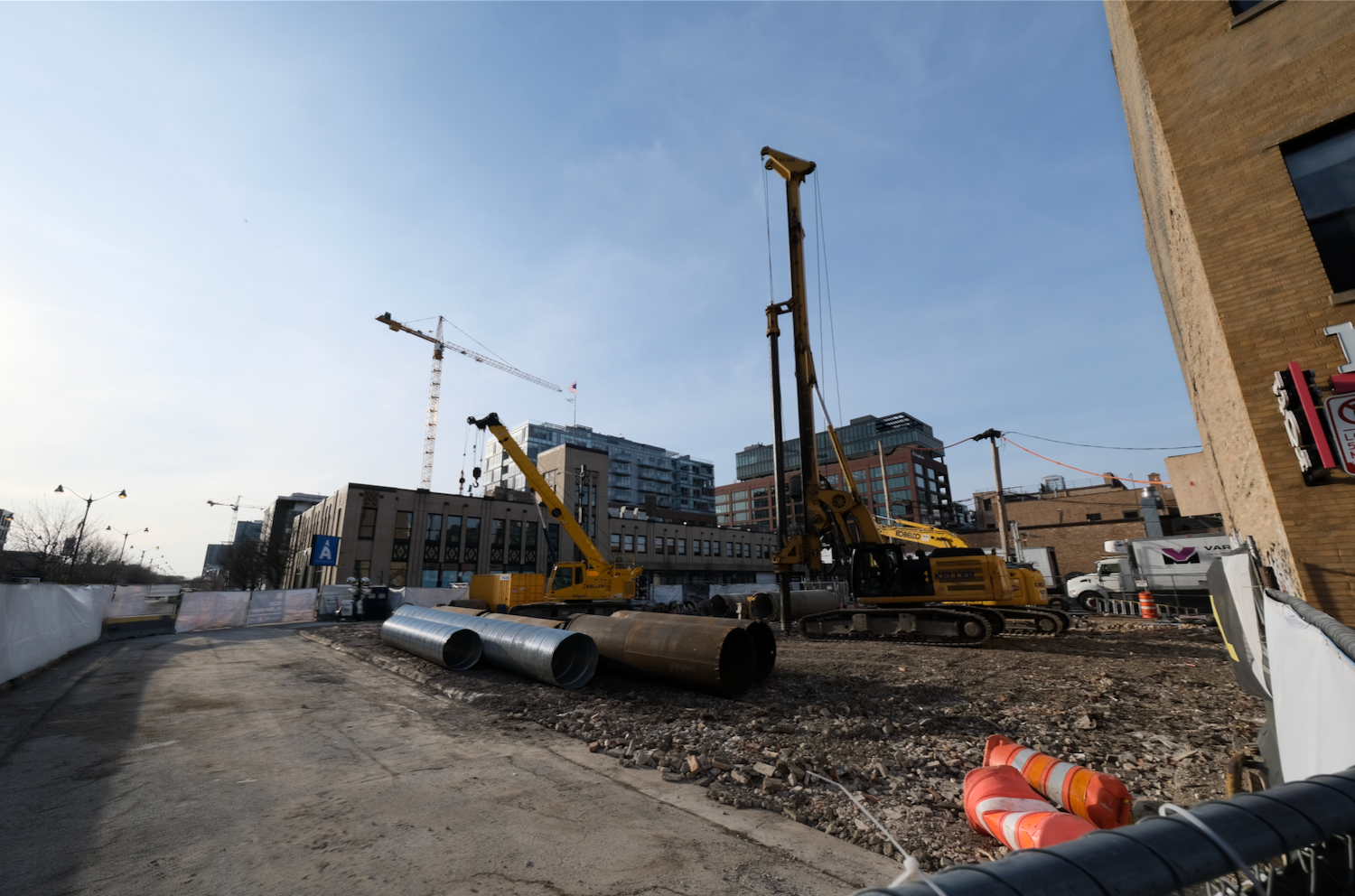
1020 W Randolph Street. Photo by Jack Crawford
With Precision Excavation having served as the wrecking contractor and W. E. O’Neil Construction as the general contractor, the project is expected to cost just over $10 million, according to permits. Completion is expected for later this year.
Subscribe to YIMBY’s daily e-mail
Follow YIMBYgram for real-time photo updates
Like YIMBY on Facebook
Follow YIMBY’s Twitter for the latest in YIMBYnews

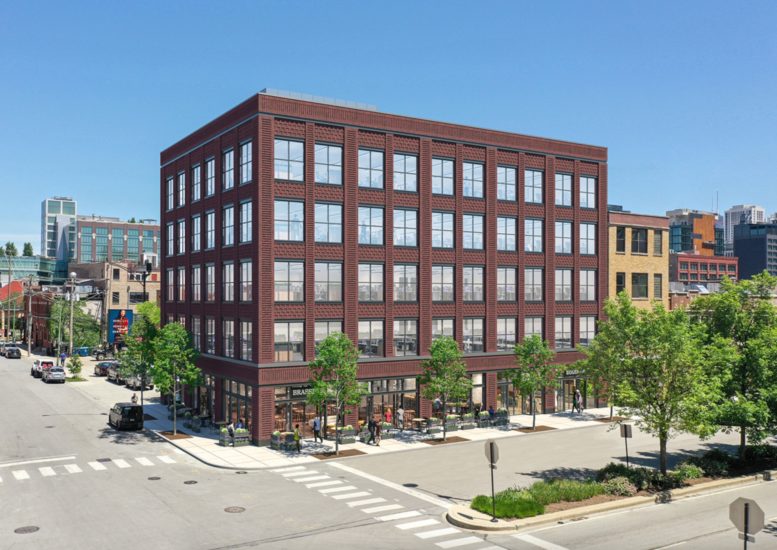
Be the first to comment on "Foundation Work Underway for 1020 W Randolph Street in West Loop"