Structural work can be seen for 808 N Cleveland Avenue, a 23-story mixed-use development in Near North Side. At a height of 284 feet, the DAC Developments project is one of the taller recent projects to kick off in the area, helping to add additional density along the Chicago Avenue corridor. Since the last update, the remaining foundation work has taken place, while the core and superstructure have begun to climb above grade.
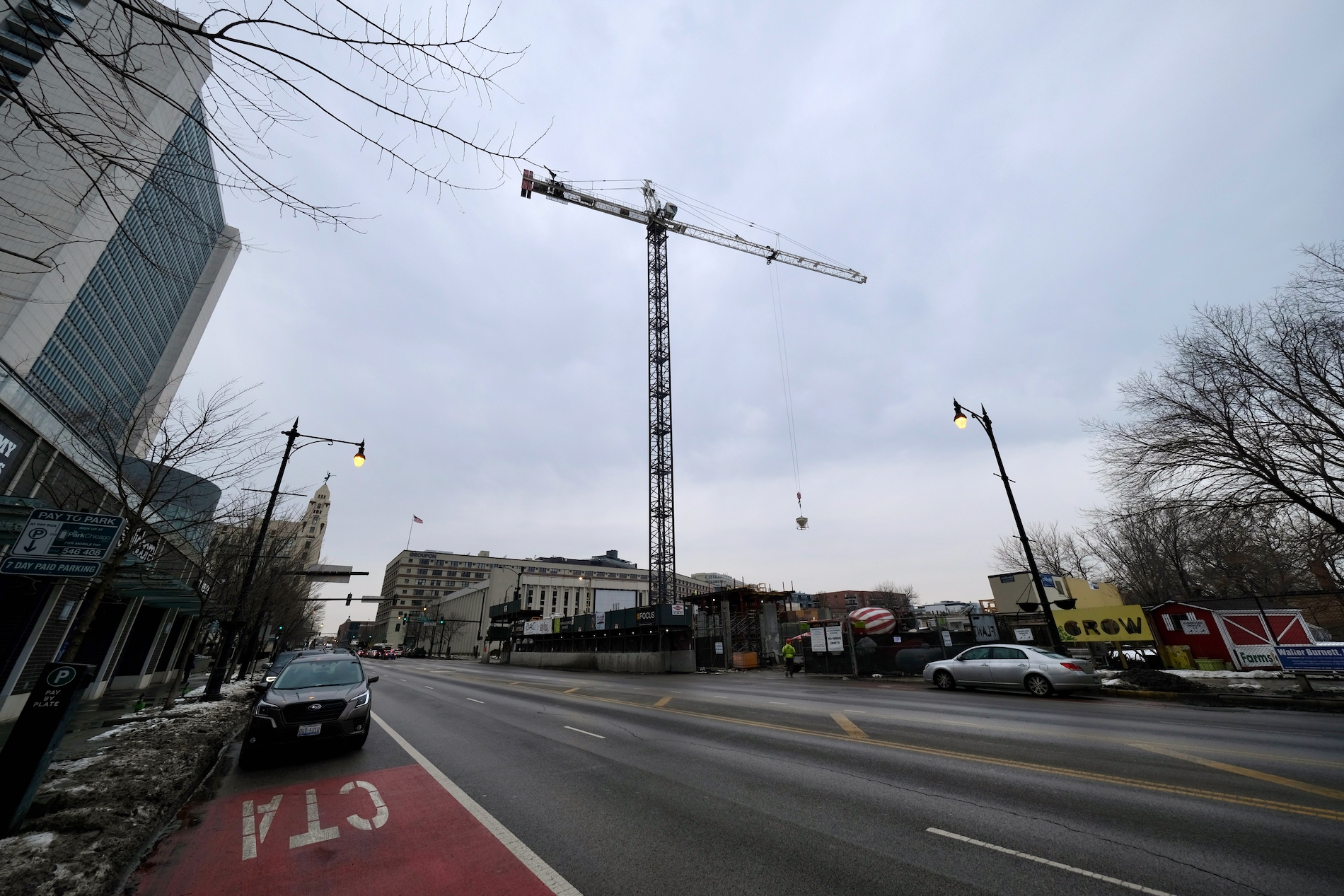
808 N Cleveland Avenue. Photo by Jack Crawford
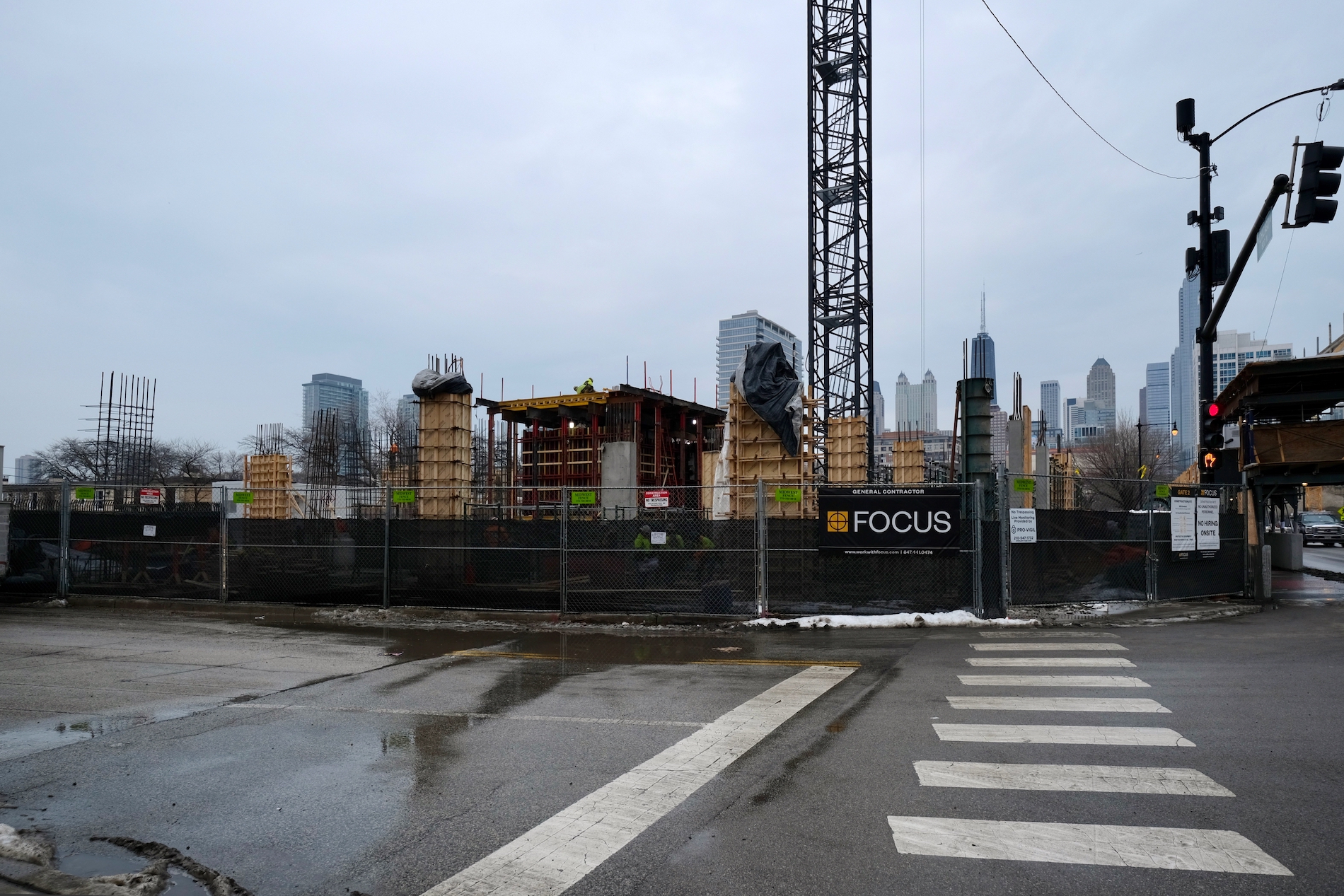
808 N Cleveland Avenue. Photo by Jack Crawford
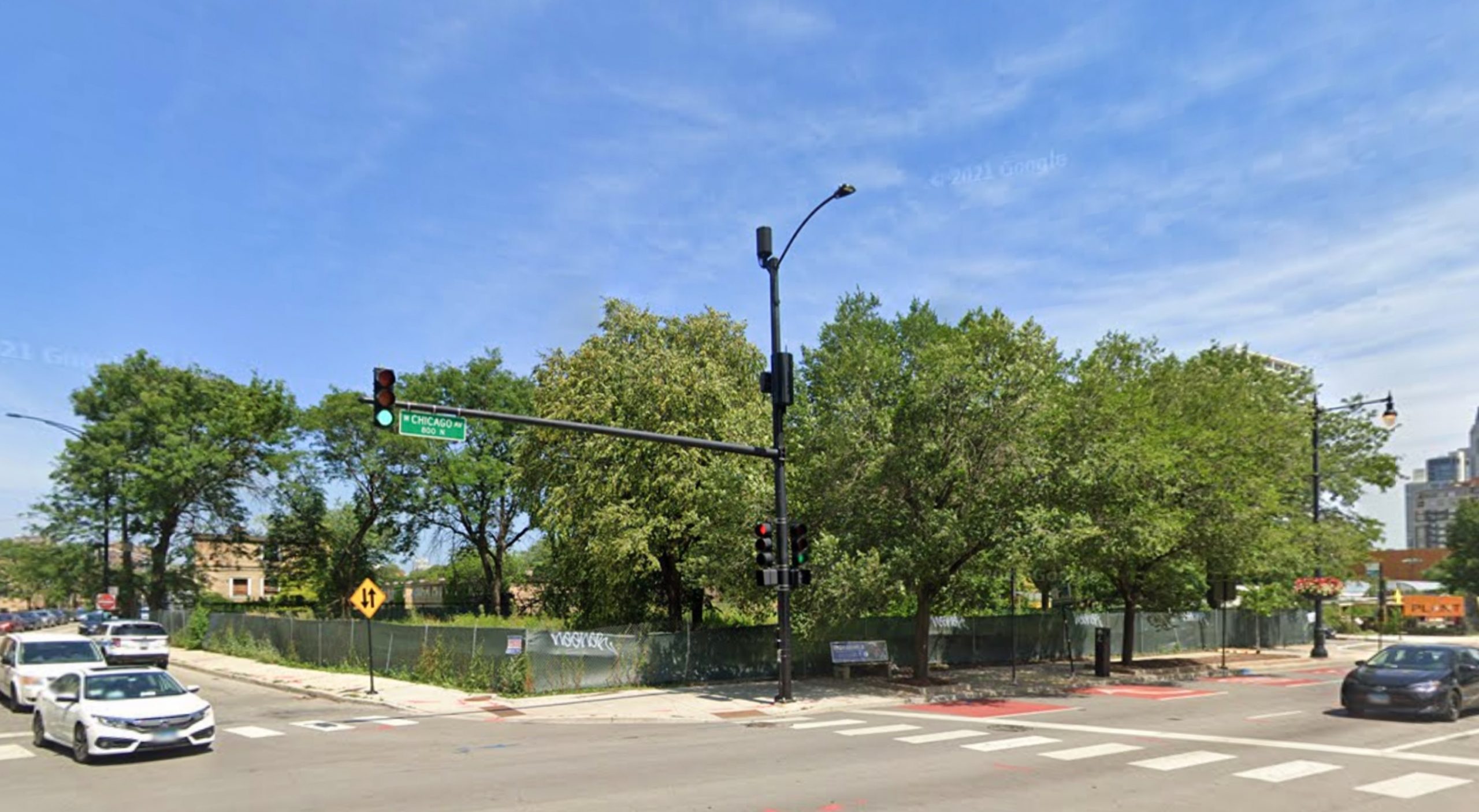
808 N Cleveland Avenue prior to development, via Google Maps
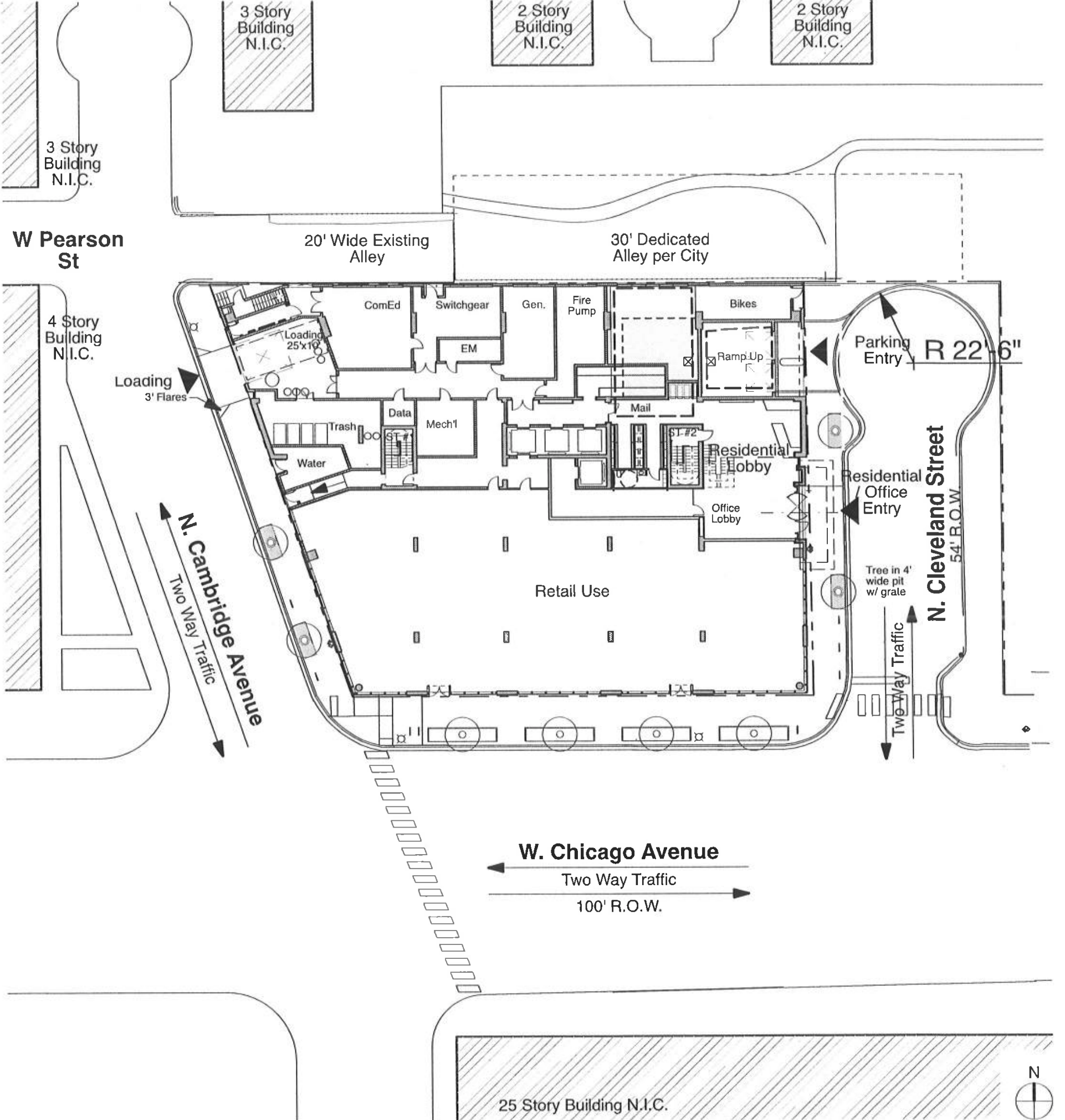
808 N Cleveland Avenue typical ground floor plan. Plan via DAC Developments / Pappageorge Haymes
Within the building’s 300,000-square-foot scope will be 7,500 square feet of retail, 20,000 square feet of offices, and 200 for-rent apartments. Attached to the apartment component will be amenities such as a pool deck, a fitness center, a spa, a co-working area, a game/party room, an arts and crafts space, as well as a dog run and pet spa.
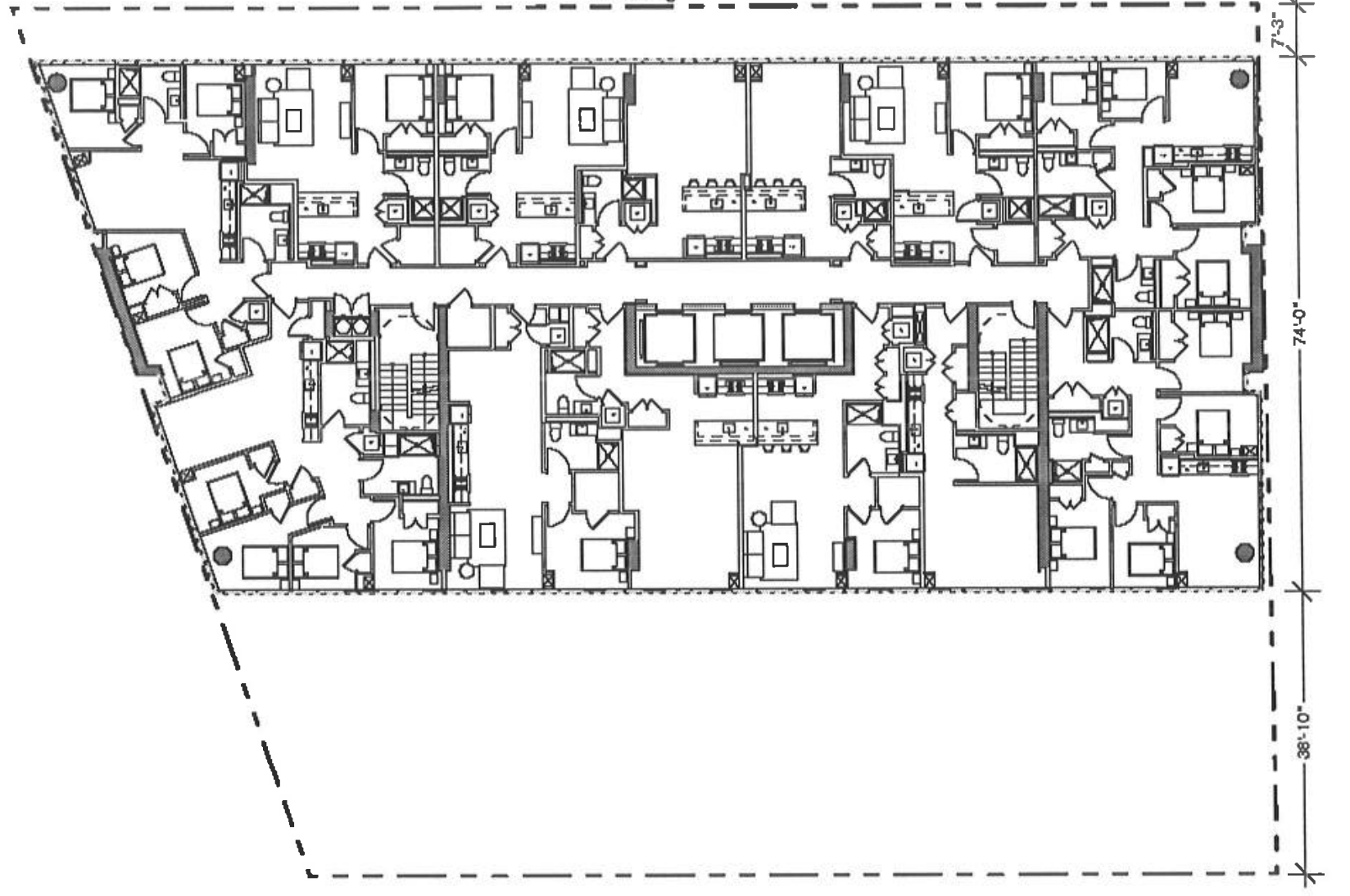
808 N Cleveland Avenue typical residential floor plan by Pappageorge Haymes
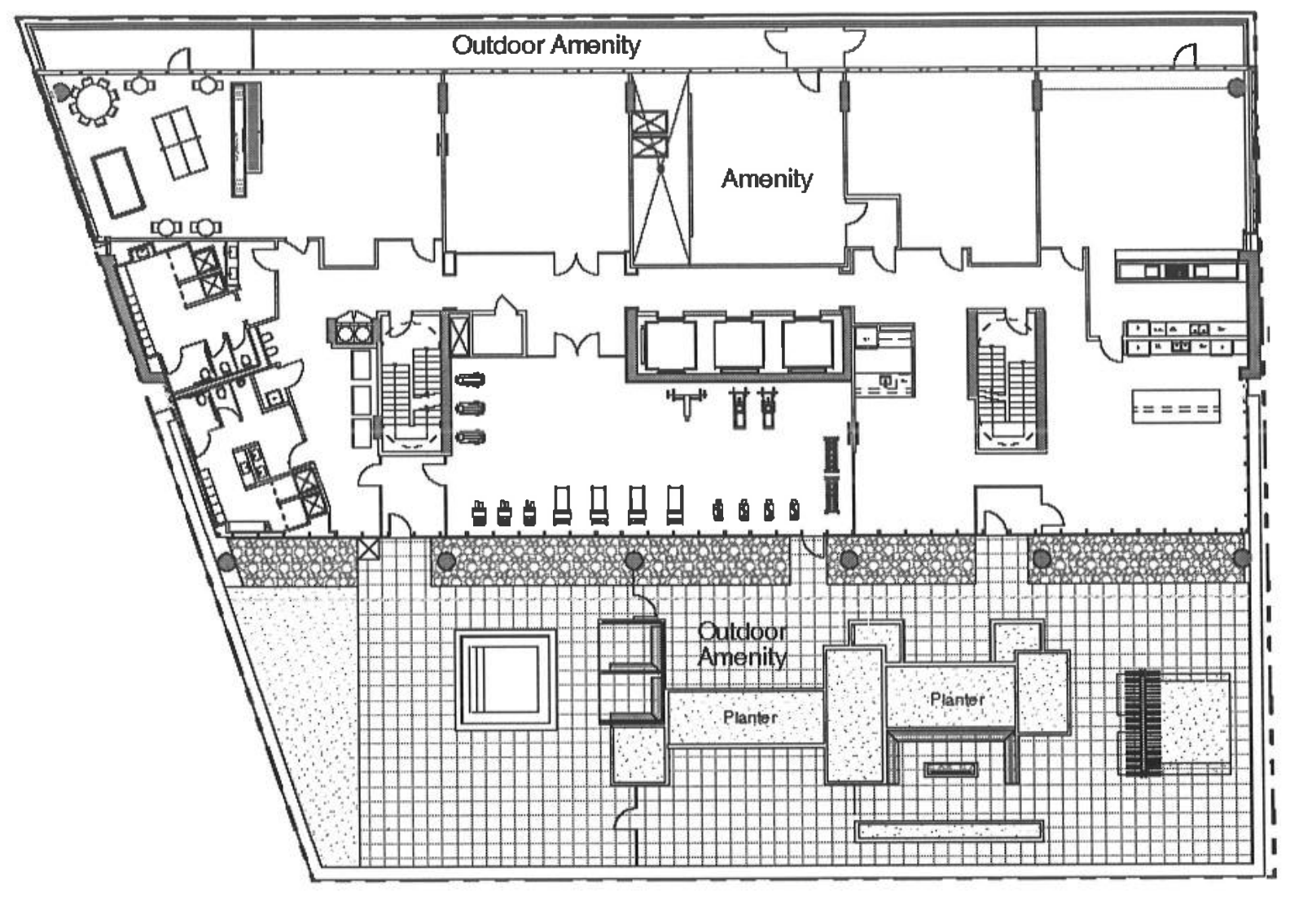
808 N Cleveland Avenue sixth floor plan. Plan via DAC Developments / Pappageorge Haymes
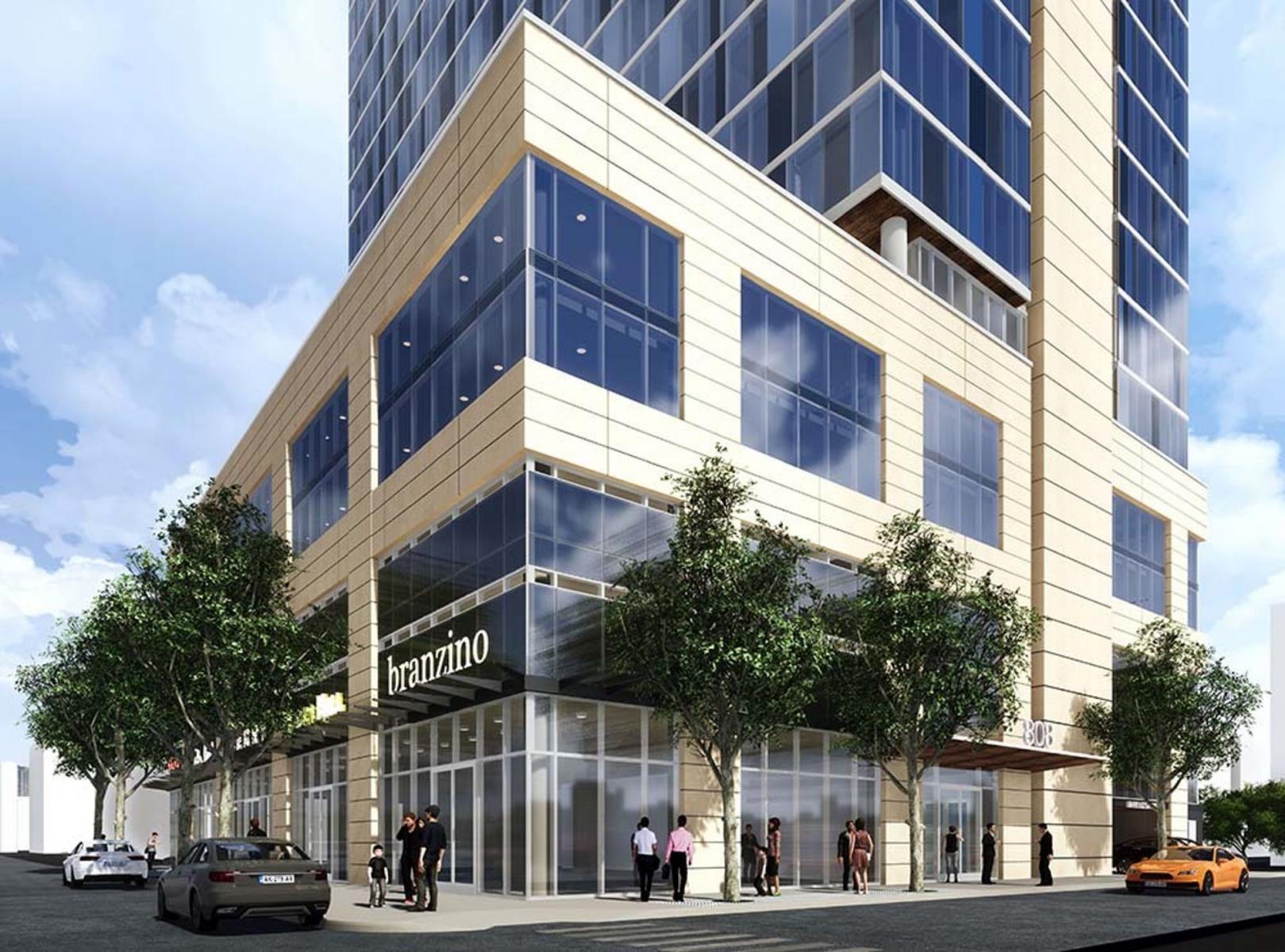
808 N Cleveland Avenue. Rendering by Pappageorge Haymes
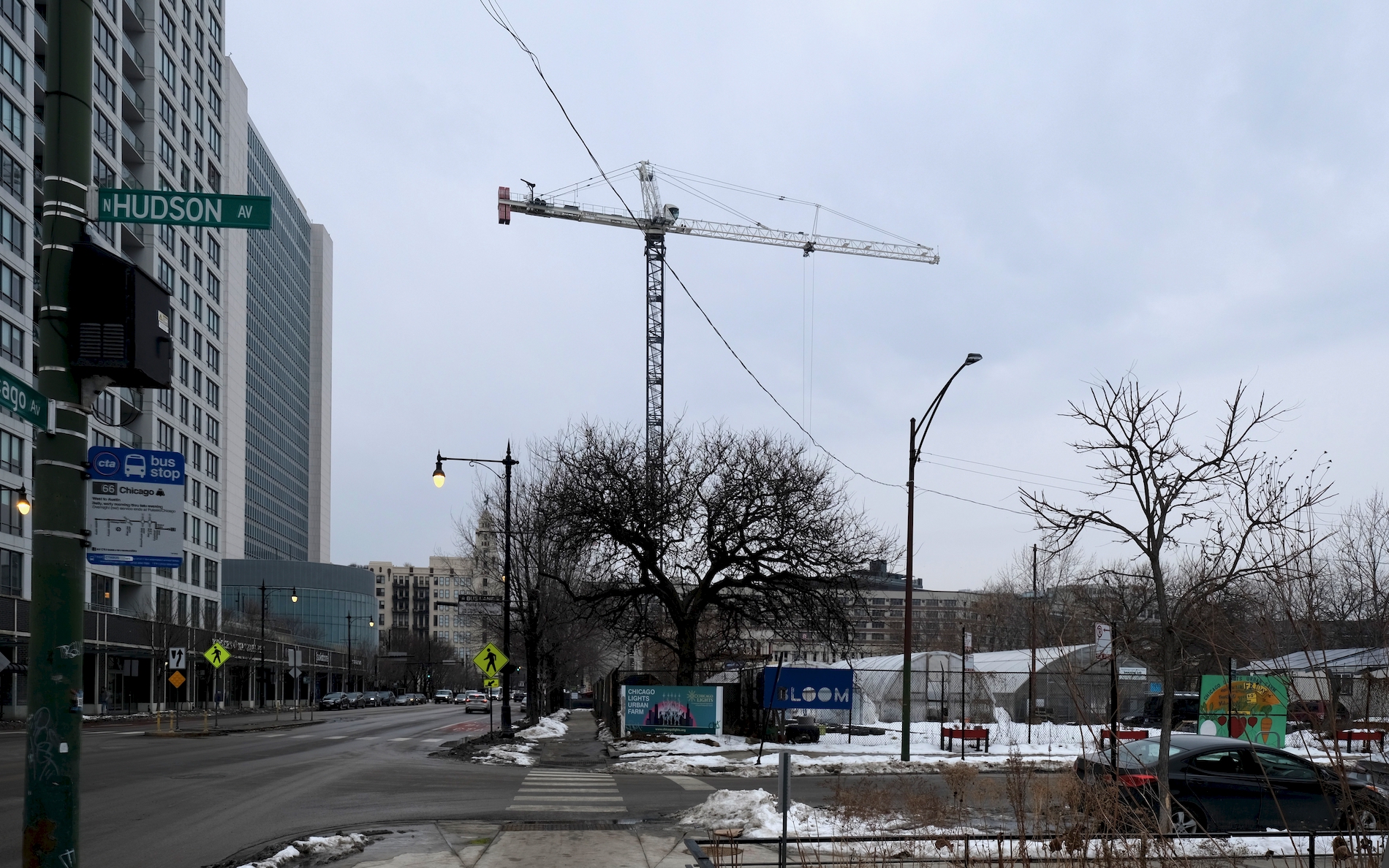
808 N Cleveland Avenue. Photo by Jack Crawford
With Pappageorge Haymes as its architect, the new edifice will consist of a five-story podium structure that houses the retail, offices, and parking, while the 18-floor tower portion will be occupied by the 200 residences and the amenity spaces. Given the angular shape of the lot, the podium’s footprint takes on a trapezoidal shape. The facade will be a mix of precast concrete panels, as well as an aluminum and glass window wall system.
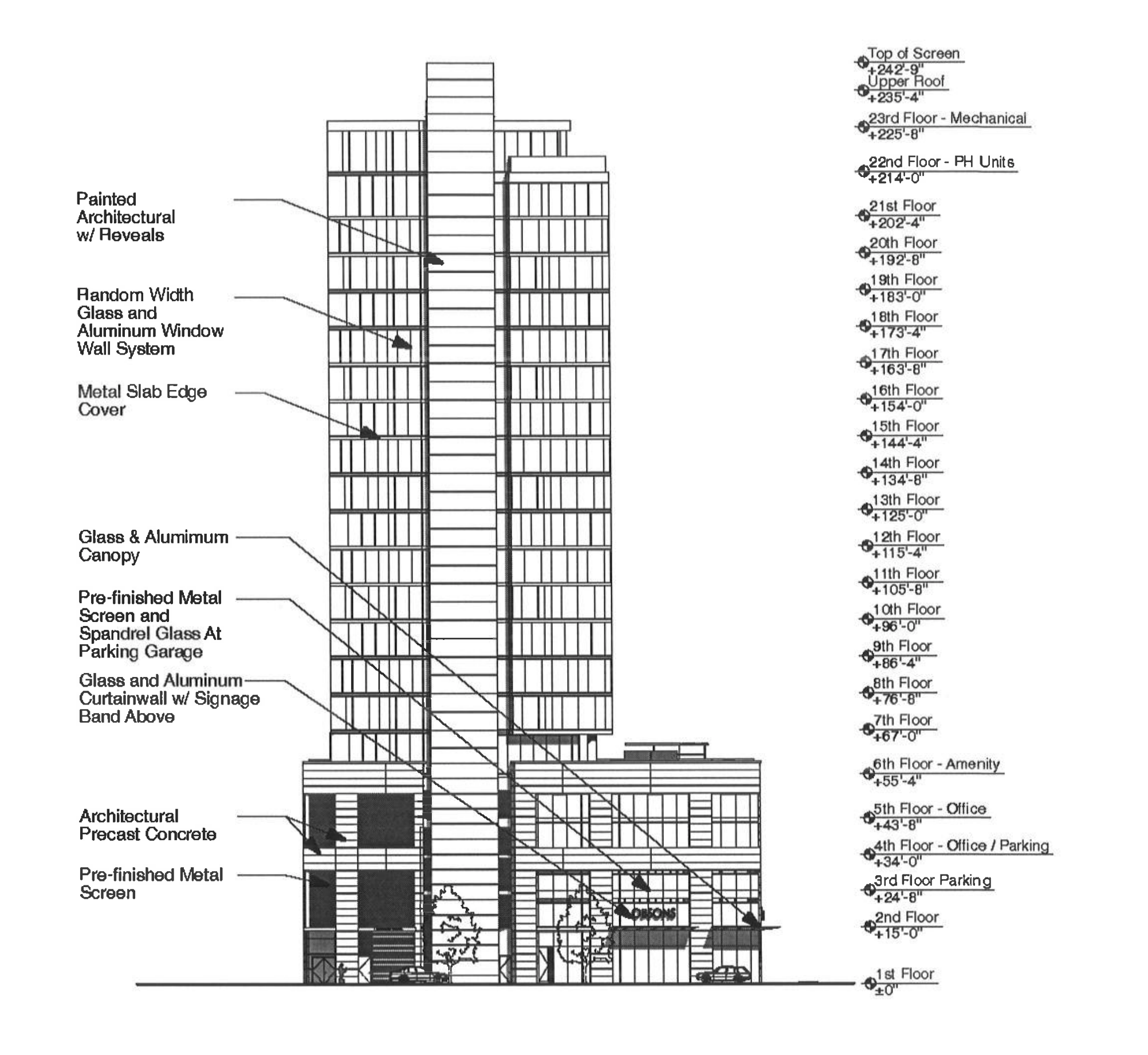
808 N Cleveland Avenue west elevation. Elevation via DAC Developments / Pappageorge Haymes
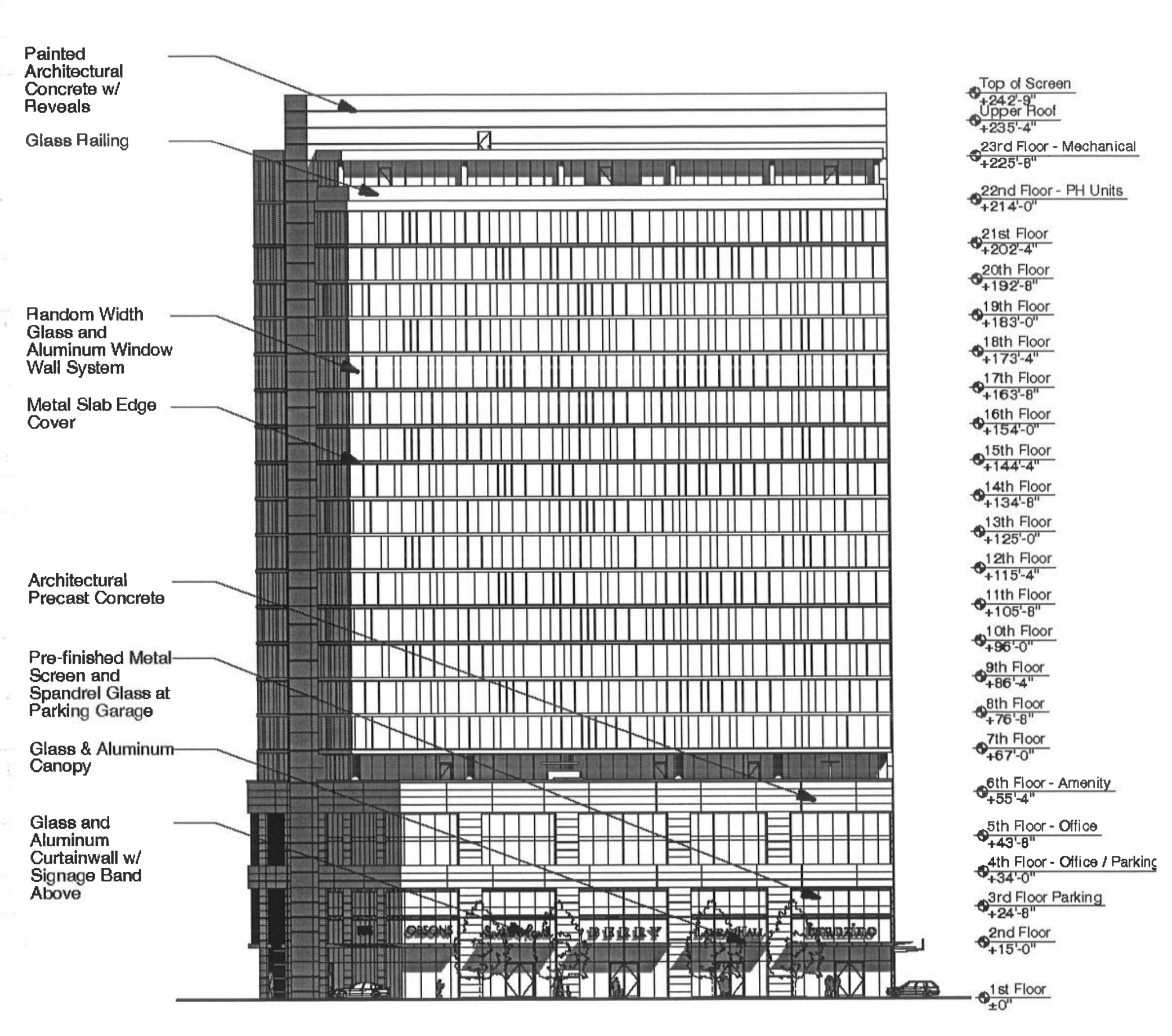
808 N Cleveland Avenue south elevation. Elevation via DAC Developments / Pappageorge Haymes
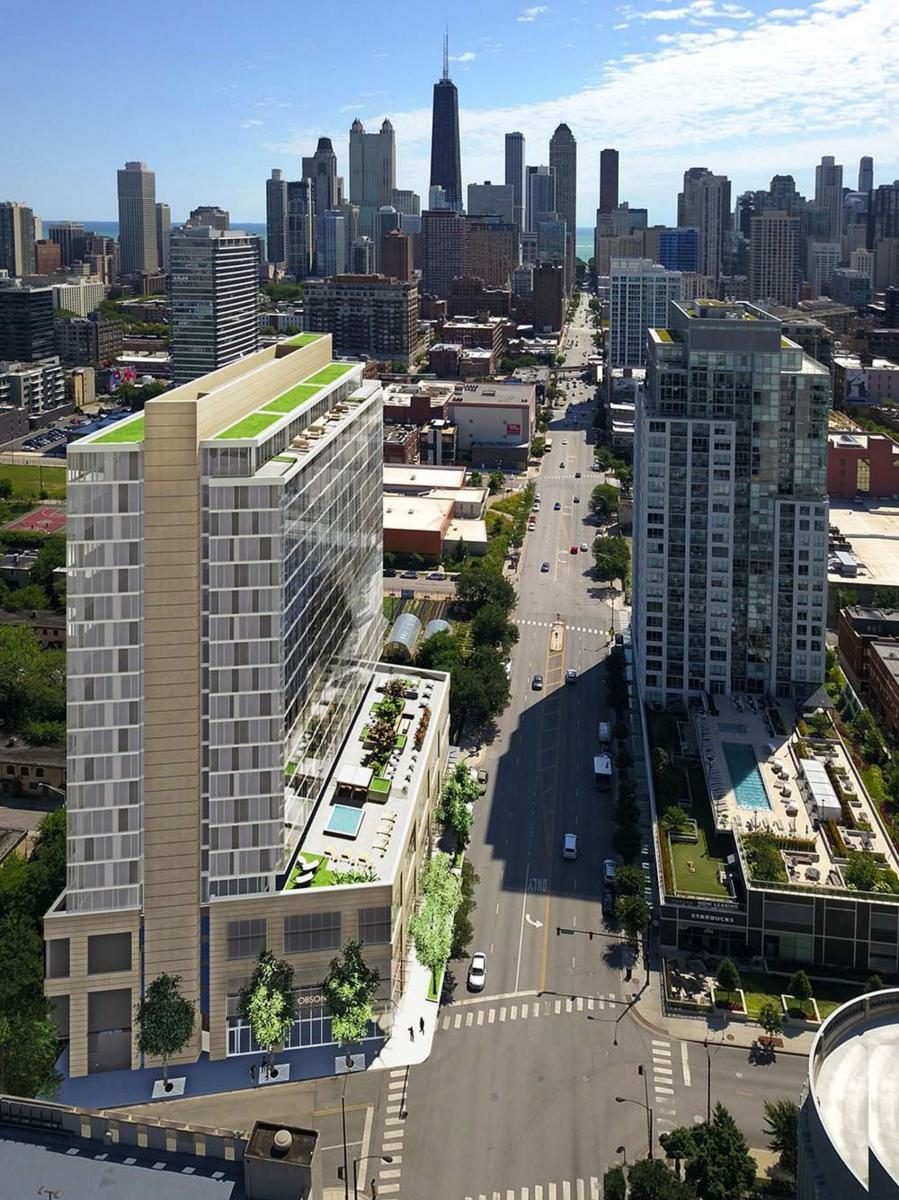
808 N Cleveland Avenue. Rendering by Pappageorge Haymes
The integrated parking garage will house 99 vehicle spaces and an additional bike room for residents. Public bus transportation in the vicinity includes Route 66 less than a minute’s walk from the site. CTA L trains are also readily available for the Brown and Purple Lines at Chicago station via a six-minute walk east.
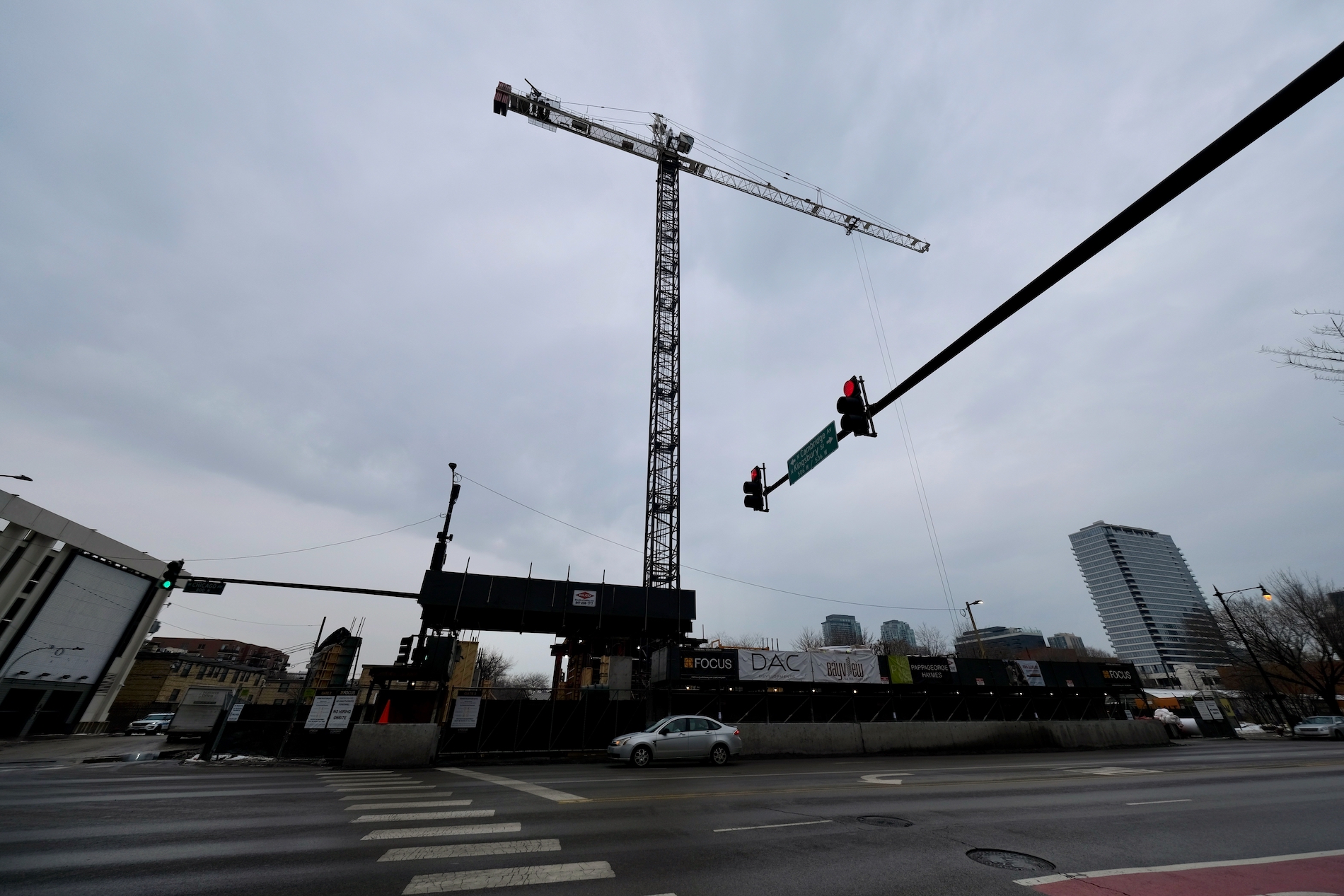
808 N Cleveland Avenue. Photo by Jack Crawford
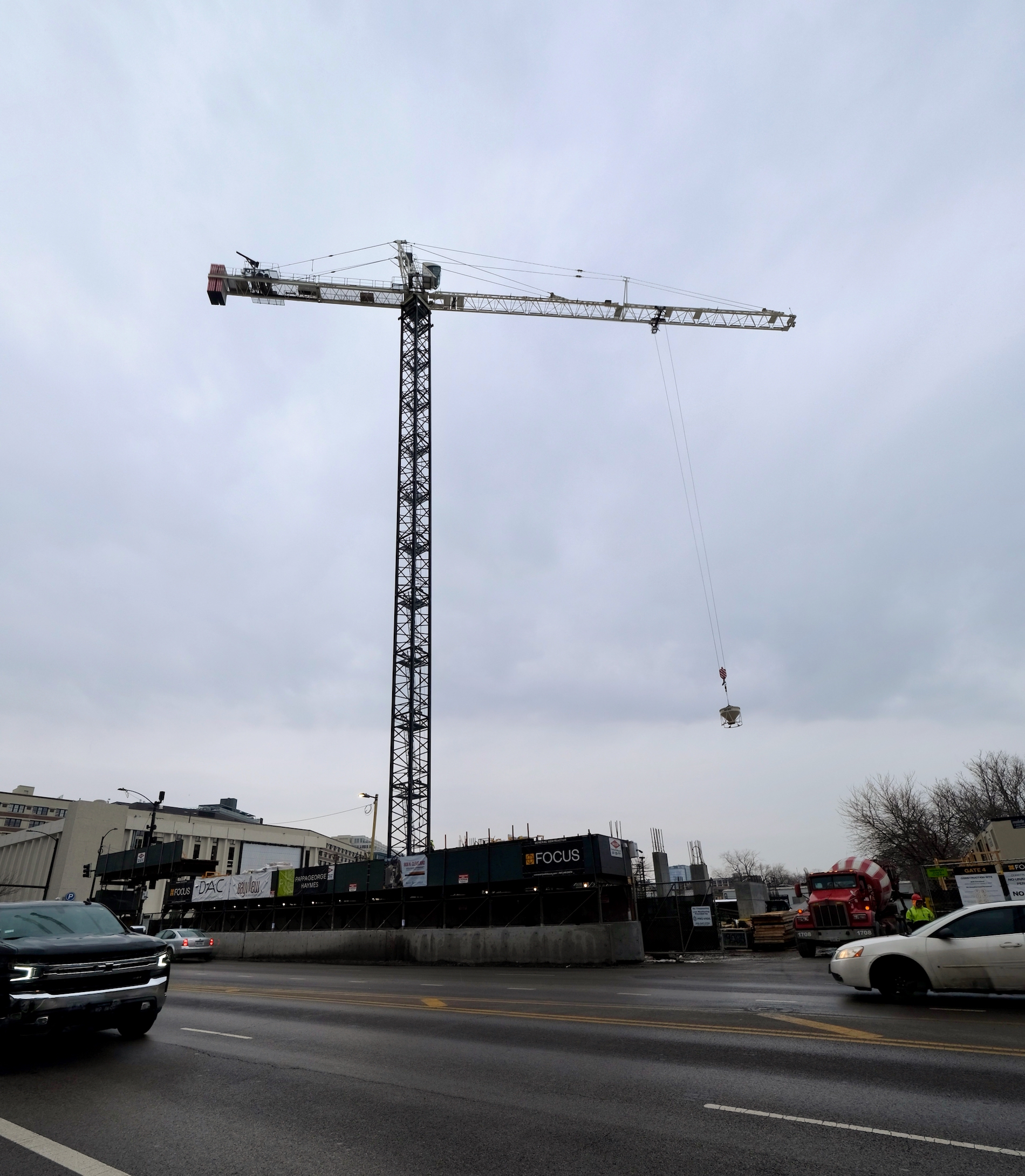
808 N Cleveland Avenue. Photo by Jack Crawford
Focus is the general contractor. All permits now have been filed and issued, and a completion date is currently penned for next year.
Subscribe to YIMBY’s daily e-mail
Follow YIMBYgram for real-time photo updates
Like YIMBY on Facebook
Follow YIMBY’s Twitter for the latest in YIMBYnews

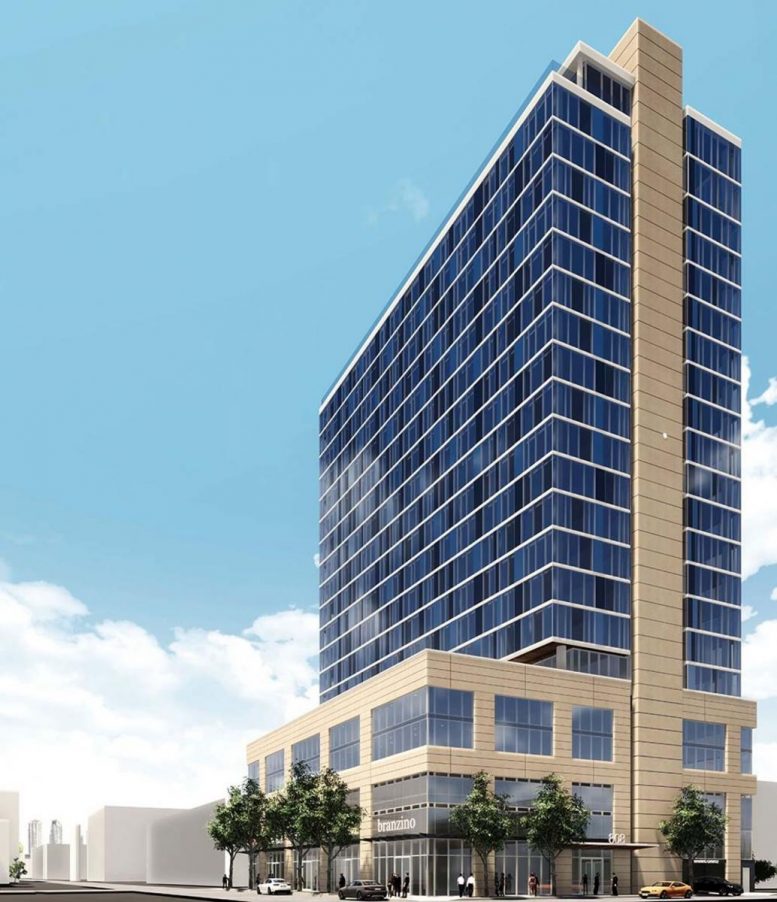
It’s really unbelievable how much room there is a significant amount of new construction along Chicago Ave.
The opportunity exists to transform Chicao Ave. into possibly the best canyon in the city, especially east/west and outside the Loop. The problem is too many mid and high rises are approved/planned. More developments like One Chicago could make this street world class.
Not a looker, evidently
Good infill. Dislike the beige (that can be painted over anyway), but besides that, i like it. What I dislike is projects like the HUGO nearby. Little 6-7 story buildings like that belong in Wicker Park or Bronzeville, not in River North.
I like the mix of offices, retail and residential. That will bring more foot traffic/activity to the area. It would be great if a taller structure could anchor the area and provide some esthetic balance to the rest of downtown. I agree with UnionMade that a One Chicago type building would be great there. Maybe room for that a bit north where Home Depot used to be?
How many affordable units are being built on site